Used Apartments » Kanto » Tokyo » Ota City
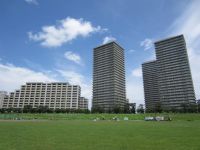 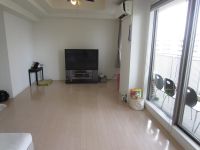
| | Ota-ku, Tokyo 東京都大田区 |
| Tamagawa Tokyu "Shimomaruko" walk 7 minutes 東急多摩川線「下丸子」歩7分 |
| ■ Ota Shimomaruko ・ Site area of about 48,000 square meters ・ 6 buildings construction ・ The entire Total units 962 units "The ・ RiverPlace " ■ "West Tower" 10th floor portion near the Tama River ・ 78 square meters ■大田区下丸子・敷地面積約48,000平米・6棟構成・全体総戸数962戸「ザ・リバープレイス」■多摩川に近い「ウエストタワー」10階部分・78平米 |
| ■ All room ceiling height about 2m80cm, Out frame ・ By reverse beam method has a feeling of opening because it has adopted a Haisasshi. ■ Tama River you can enjoy cycling or the running of the nearby dry riverbed. ■ Accommodation is also available for guests there is a "guest room (s)" in the building. ■ Olympic Shimomaruko store (about 50m) is shopping usually is adjacent to the site is also very convenient. ※ Please feel free to contact us if you wish to visit. ※ Free call 0120-988-264 (in charge / Kamata ・ Yamada) ※ To the person who is replacement [Our purchase guaranteed sale plan] Your sale plan etc. We offer. ■全居室天井高約2m80cm、アウトフレーム・逆梁工法によりハイサッシを採用しているため開放感あります。■多摩川が近く河川敷をランニングをしたりサイクリングを楽しめます。■棟内に「ゲストルーム(有料)」がありゲストの宿泊も可能です。■オリンピック下丸子店(約50m)が敷地に隣接しており普段のお買い物も非常に便利です。※ご見学をご希望の方はお気軽にお問い合わせください。※フリーコール0120-988-264(担当/蒲田店・山田)※お買い替えの方には【当社買取保証売却プラン】等のご売却プランをご提案いたします。 |
Features pickup 特徴ピックアップ | | Construction housing performance with evaluation / Design house performance with evaluation / Corresponding to the flat-35S / Vibration Control ・ Seismic isolation ・ Earthquake resistant / Riverside / It is close to Tennis Court / Super close / It is close to the city / Interior renovation / System kitchen / Share facility enhancement / All room storage / Flat to the station / LDK15 tatami mats or more / 24 hours garbage disposal Allowed / Face-to-face kitchen / Security enhancement / Wide balcony / Barrier-free / Elevator / Otobasu / High speed Internet correspondence / Warm water washing toilet seat / TV monitor interphone / Urban neighborhood / All living room flooring / Walk-in closet / Or more ceiling height 2.5m / Pets Negotiable / BS ・ CS ・ CATV / Maintained sidewalk / 24-hour manned management / Floor heating / Delivery Box / Kids Room ・ nursery 建設住宅性能評価付 /設計住宅性能評価付 /フラット35Sに対応 /制震・免震・耐震 /リバーサイド /テニスコートが近い /スーパーが近い /市街地が近い /内装リフォーム /システムキッチン /共有施設充実 /全居室収納 /駅まで平坦 /LDK15畳以上 /24時間ゴミ出し可 /対面式キッチン /セキュリティ充実 /ワイドバルコニー /バリアフリー /エレベーター /オートバス /高速ネット対応 /温水洗浄便座 /TVモニタ付インターホン /都市近郊 /全居室フローリング /ウォークインクロゼット /天井高2.5m以上 /ペット相談 /BS・CS・CATV /整備された歩道 /24時間有人管理 /床暖房 /宅配ボックス /キッズルーム・託児所 | Event information イベント情報 | | Local guide Board (Please be sure to ask in advance) schedule / Every Saturday, Sunday and public holidays time / 10:00 ~ 18:00 ■ ■ Appointment sneak preview held ■ ■ January 11 (Sat) ・ 12 (Sunday) ・ 13 days (holiday) 10:00AM ~ 6:00 PM in order to view slowly customer per person per person we have been <reservation>. Please contact us phone or on the WEB in advance because the staff does not have to wait to local. Please feel free to tell us because it is possible your visit at any time in addition to the above schedule. Housing facilities guarantee of Daikyo Riarudo It is a property with a "Riarudo mediate peace support". [Equipment warranty for one year] After delivery, It centered on the water around the part, such as the kitchen and bathroom were the housing equipment and one-year warranty. [24 hours rushed service for one year] Such as loss of water leakage and key, When the annoyances that can occur in everyday life has occurred, It rushes in 24 hours a day, 365 days a year call one. ※ For more information, please refer to the Daikyo realistic homepage. http: / / www.daikyo-realdo.co.jp / campaign / hoshou / 現地案内会(事前に必ずお問い合わせください)日程/毎週土日祝時間/10:00 ~ 18:00■■予約制内覧会開催■■1月11日(土)・12日(日)・13日(祝) 10:00AM ~ 6:00PMお客様お一人様お一人様にゆっくりご覧いただくため<予約制>とさせていただいております。現地にスタッフは待機しておりませんので事前にお電話もしくはWEB上でお問い合わせください。上記日程以外でも随時ご見学可能ですのでお気軽にお申し付けください。大京リアルドの住宅設備保証 『リアルド仲介安心サポート』付きの物件です。【設備保証1年間】引渡し後、キッチンや浴室などの水まわり部分を中心とした住宅設備を1年間保証します。【24時間駆けつけサービス1年間】水漏れやカギの紛失など、日常生活で起こりうる困りごとが発生した際に、24時間365日お電話ひとつで駆けつけます。※詳しくは大京リアルドホームページをご参照ください。http://www.daikyo-realdo.co.jp/campaign/hoshou/ | Property name 物件名 | | The ・ Riverplace West Tower ザ・リバープレイスウエストタワー | Price 価格 | | 46,900,000 yen 4690万円 | Floor plan 間取り | | 2LDK 2LDK | Units sold 販売戸数 | | 1 units 1戸 | Total units 総戸数 | | 186 units 186戸 | Occupied area 専有面積 | | 78.89 sq m (center line of wall) 78.89m2(壁芯) | Other area その他面積 | | Balcony area: 21.56 sq m バルコニー面積:21.56m2 | Whereabouts floor / structures and stories 所在階/構造・階建 | | 10th floor / RC28 floors 1 underground story 10階/RC28階地下1階建 | Completion date 完成時期(築年月) | | December 2004 2004年12月 | Address 住所 | | Ota-ku, Tokyo Shimomaruko 4 東京都大田区下丸子4 | Traffic 交通 | | Tamagawa Tokyu "Shimomaruko" walk 7 minutes
Tamagawa Tokyu "Unoki" walk 9 minutes 東急多摩川線「下丸子」歩7分
東急多摩川線「鵜の木」歩9分
| Related links 関連リンク | | [Related Sites of this company] 【この会社の関連サイト】 | Person in charge 担当者より | | Person in charge of real-estate and building Yamada Takashi Akatsuki Age: 30 Daigyokai experience: mainly Meguro-ku, until 10 years from now ・ Shinagawa ・ Ota-ku ・ Setagaya area (wayside Tokyu line ・ Yamanote Line has been involved in many buying and selling of the wayside). Abundantly Essential reading area information and property information, It will help looking for residence. 担当者宅建山田 貴暁年齢:30代業界経験:10年今まで主に目黒区・品川区・大田区・世田谷区エリア(東急線沿線・山手線沿線)の売買に多く携わってきました。耳より地域情報や物件情報を豊富に取り揃え、お住まい探しのお手伝いをいたします。 | Contact お問い合せ先 | | TEL: 0120-984841 [Toll free] Please contact the "saw SUUMO (Sumo)" TEL:0120-984841【通話料無料】「SUUMO(スーモ)を見た」と問い合わせください | Administrative expense 管理費 | | 13,200 yen / Month (consignment (resident)) 1万3200円/月(委託(常駐)) | Repair reserve 修繕積立金 | | 14,360 yen / Month 1万4360円/月 | Expenses 諸費用 | | Autonomous membership fee: 100 yen / Month, Internet flat rate: 1995 yen / Month, Complex administrative expenses: 2600 yen / Month, Complex reserve: 1340 yen / Month 自治会費:100円/月、インターネット定額料金:1995円/月、団地管理費:2600円/月、団地積立金:1340円/月 | Time residents 入居時期 | | Consultation 相談 | Whereabouts floor 所在階 | | 10th floor 10階 | Direction 向き | | East 東 | Renovation リフォーム | | April 2011 interior renovation completed (wall) 2011年4月内装リフォーム済(壁) | Overview and notices その他概要・特記事項 | | Contact: Yamada Takashi Akatsuki 担当者:山田 貴暁 | Structure-storey 構造・階建て | | RC28 floors 1 underground story RC28階地下1階建 | Site of the right form 敷地の権利形態 | | Ownership 所有権 | Use district 用途地域 | | Industry 工業 | Company profile 会社概要 | | <Mediation> Minister of Land, Infrastructure and Transport (6) No. 004,139 (one company) Real Estate Association (Corporation) metropolitan area real estate Fair Trade Council member (Ltd.) Daikyo Riarudo Kamata / Telephone reception → Headquarters: Tokyo Yubinbango144-0052 Ota-ku, Tokyo Kamata 5-15-8 Tsukimura Kamata building ninth floor <仲介>国土交通大臣(6)第004139号(一社)不動産協会会員 (公社)首都圏不動産公正取引協議会加盟(株)大京リアルド蒲田店/電話受付→本社:東京〒144-0052 東京都大田区蒲田5-15-8 蒲田月村ビル9階 | Construction 施工 | | Toda Corporation (Corporation) 戸田建設(株) |
Local appearance photo現地外観写真 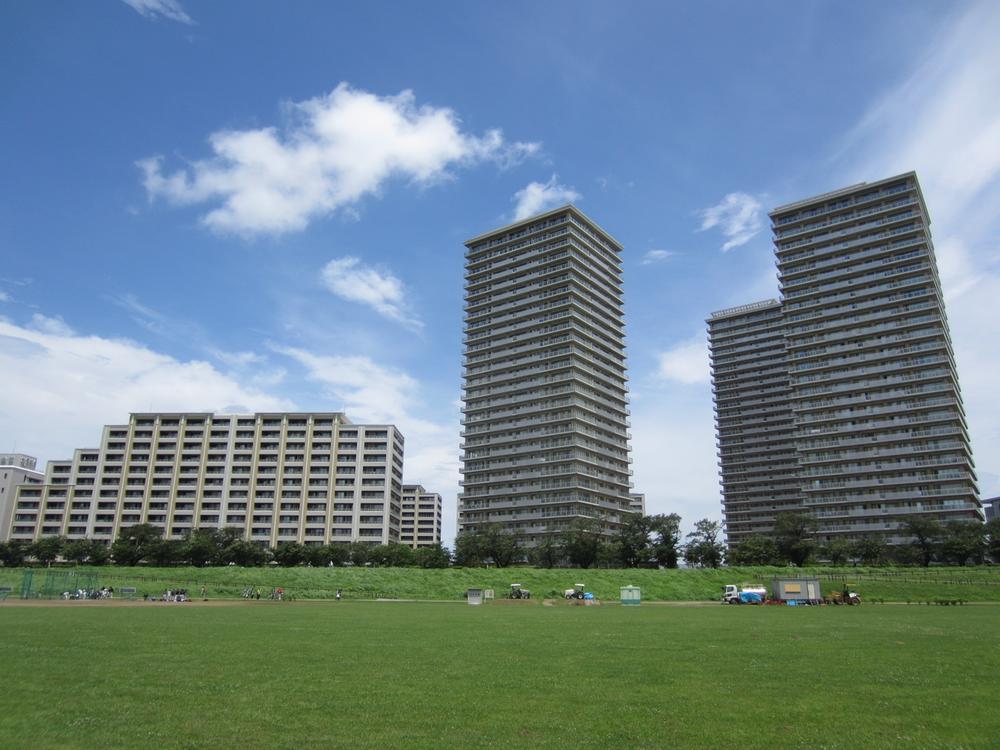 Appearance (The ・ Whole Riverplace, Center: West Tower) / 2013 December shooting
外観(ザ・リバープレイス全体、中央:ウエストタワー)/平成25年12月撮影
Livingリビング 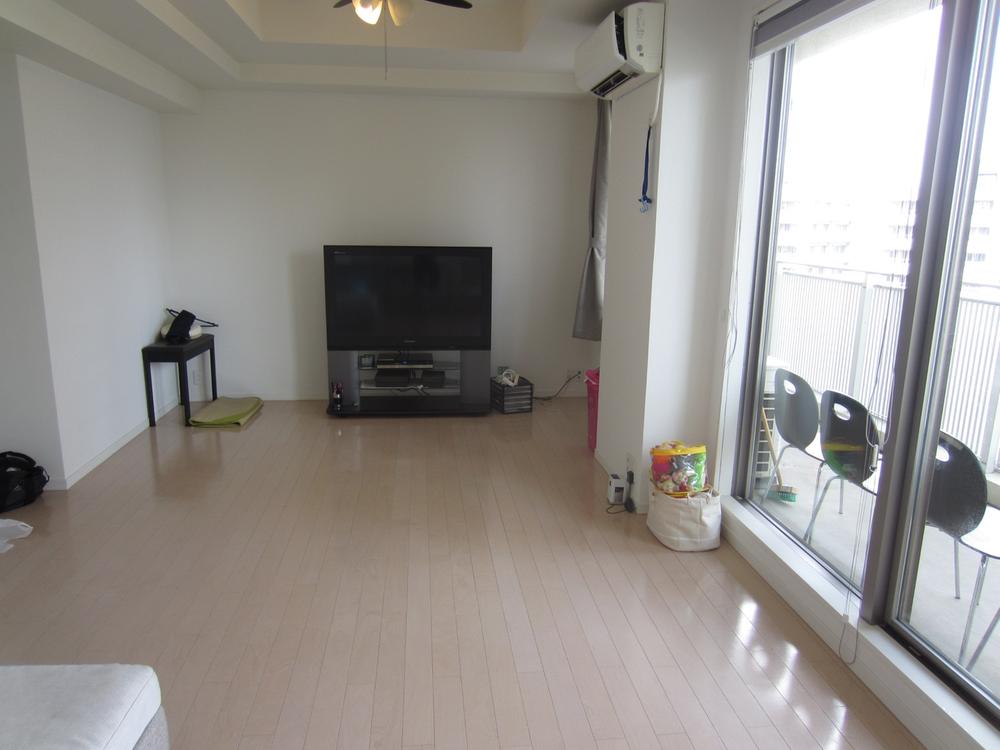 Living-dining (TES hot water floor heating, Ceiling height about 2m80cm) ※ furniture ・ Equipment is out of buying and selling interest / 2013 December shooting
リビングダイニング(TES温水式床暖房、天井高約2m80cm)※家具・備品は売買対象外です/平成25年12月撮影
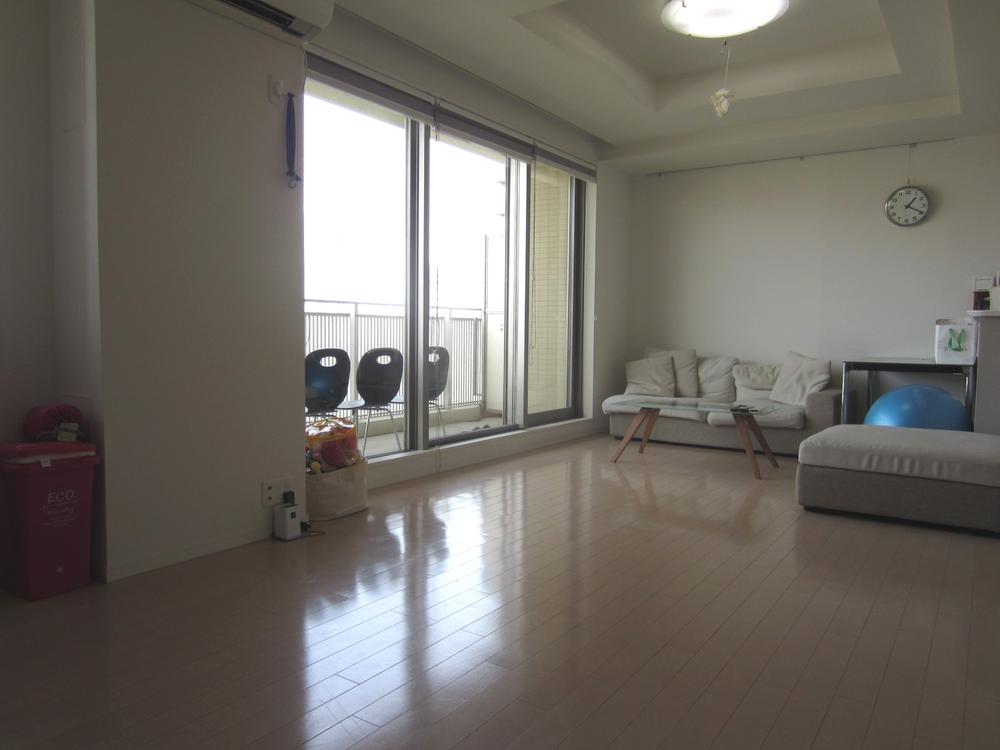 Living-dining (TES hot water floor heating, Ceiling height about 2m80cm) ※ furniture ・ Equipment is out of buying and selling interest / 2013 December shooting
リビングダイニング(TES温水式床暖房、天井高約2m80cm)※家具・備品は売買対象外です/平成25年12月撮影
Floor plan間取り図 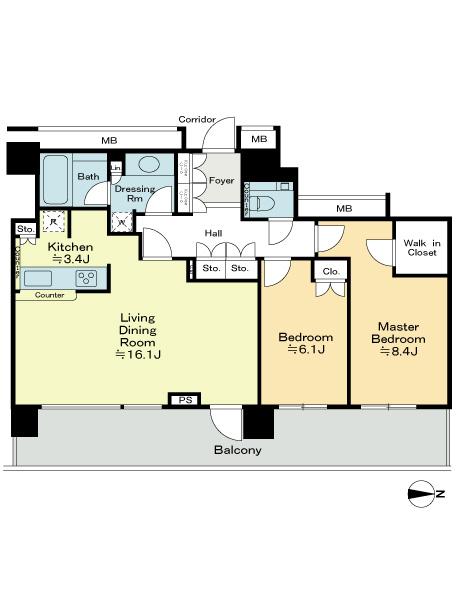 2LDK, Price 46,900,000 yen, Occupied area 78.89 sq m , Balcony area 21.56 sq m floor plan
2LDK、価格4690万円、専有面積78.89m2、バルコニー面積21.56m2 間取図
Bathroom浴室 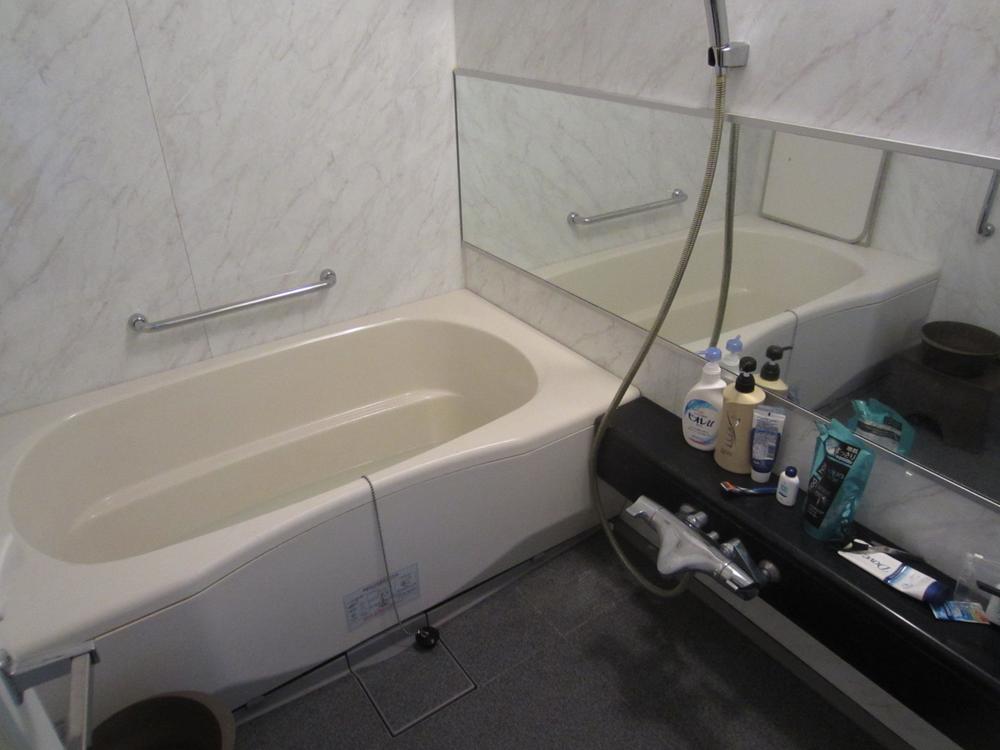 Bathroom (reheating ・ Heating drying function) ※ furniture ・ Equipment is out of buying and selling interest / 2013 December shooting
浴室(追焚き・暖房乾燥機能)※家具・備品は売買対象外です/平成25年12月撮影
Kitchenキッチン 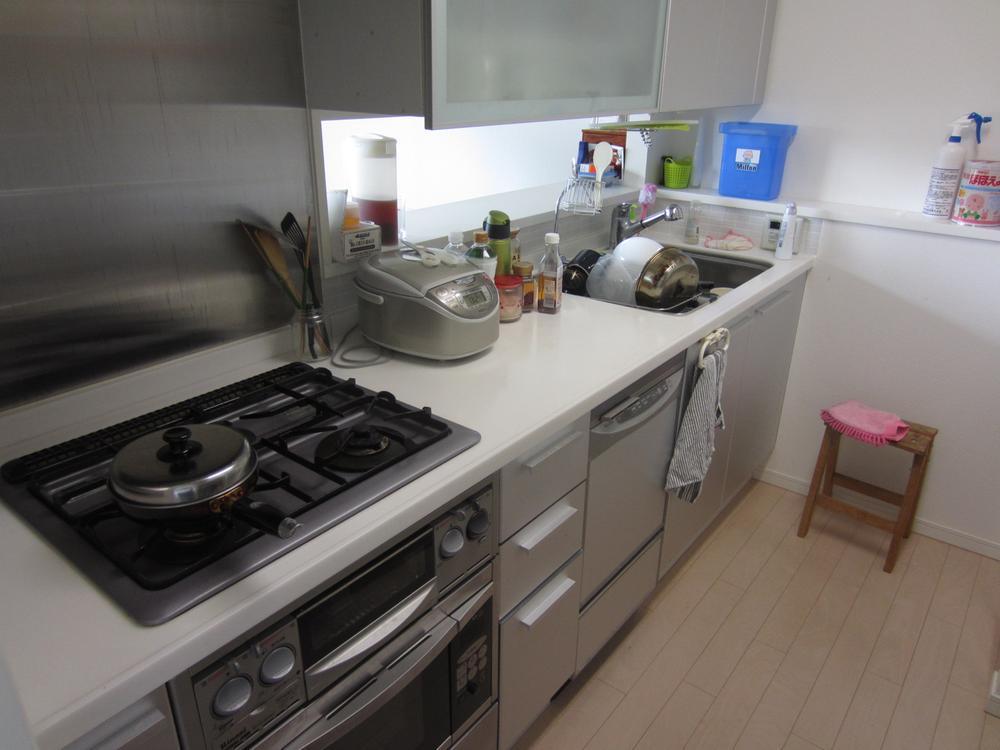 Kitchen (built-in dishwasher ・ Electronic Konbekku ・ water filter) ※ furniture ・ Equipment is out of buying and selling interest / 2013 December shooting
キッチン(ビルトイン食器洗浄機・電子コンベック・浄水器)※家具・備品は売買対象外です/平成25年12月撮影
Local appearance photo現地外観写真 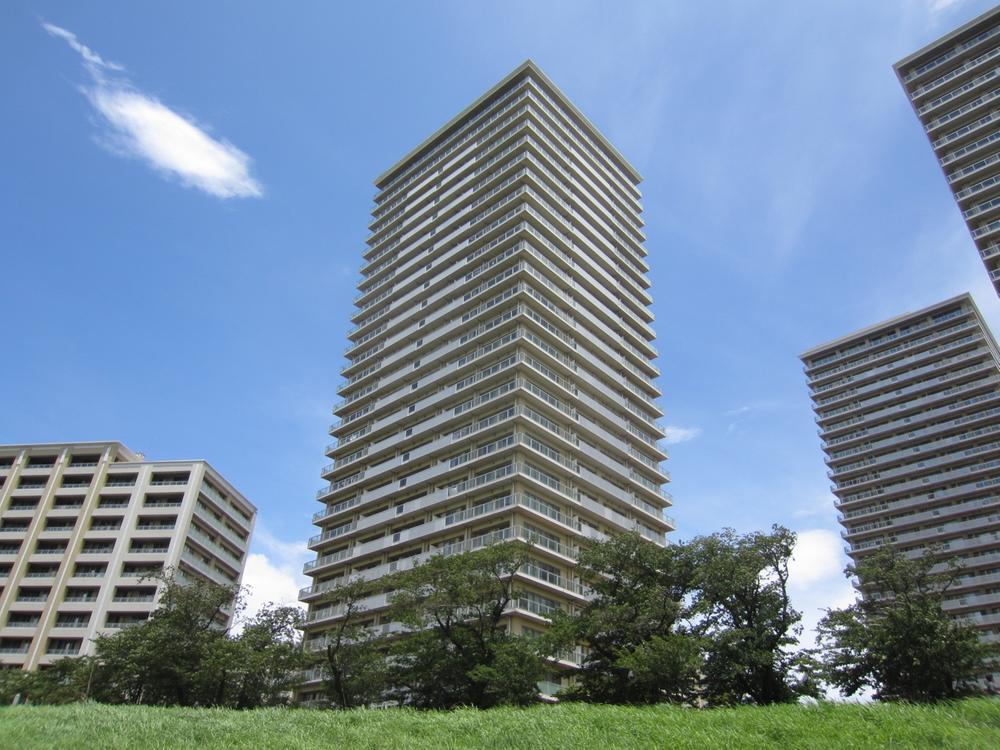 Appearance (The ・ Whole Riverplace, Center: West Tower) / 2013 December shooting
外観(ザ・リバープレイス全体、中央:ウエストタワー)/平成25年12月撮影
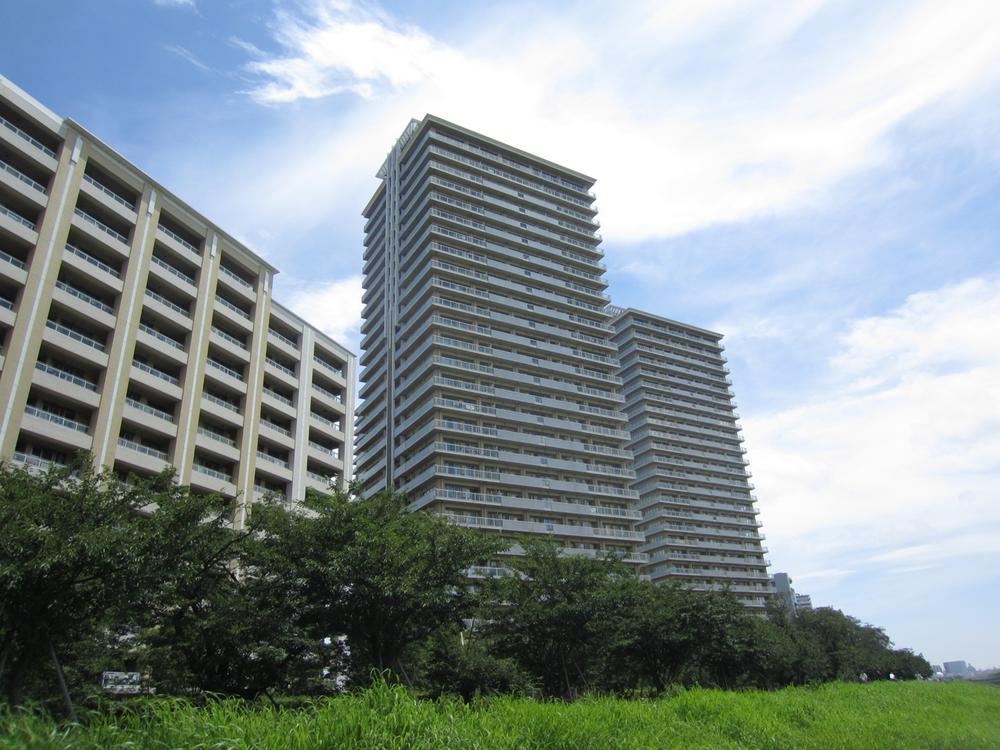 Appearance (The ・ Whole Riverplace, Center: West Tower) / 2013 December shooting
外観(ザ・リバープレイス全体、中央:ウエストタワー)/平成25年12月撮影
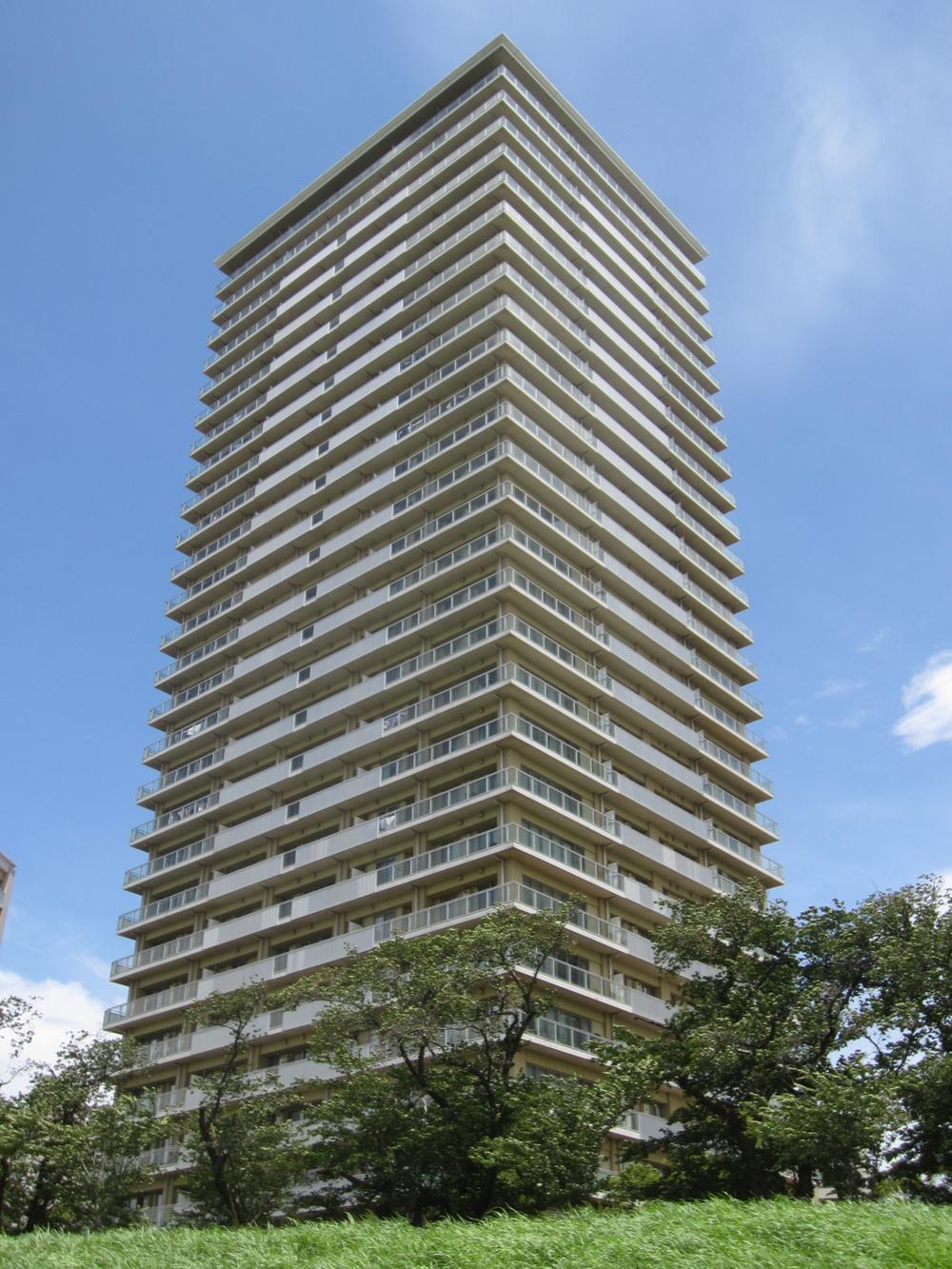 Appearance (West Tower) / 2013 December shooting
外観(ウエストタワー)/平成25年12月撮影
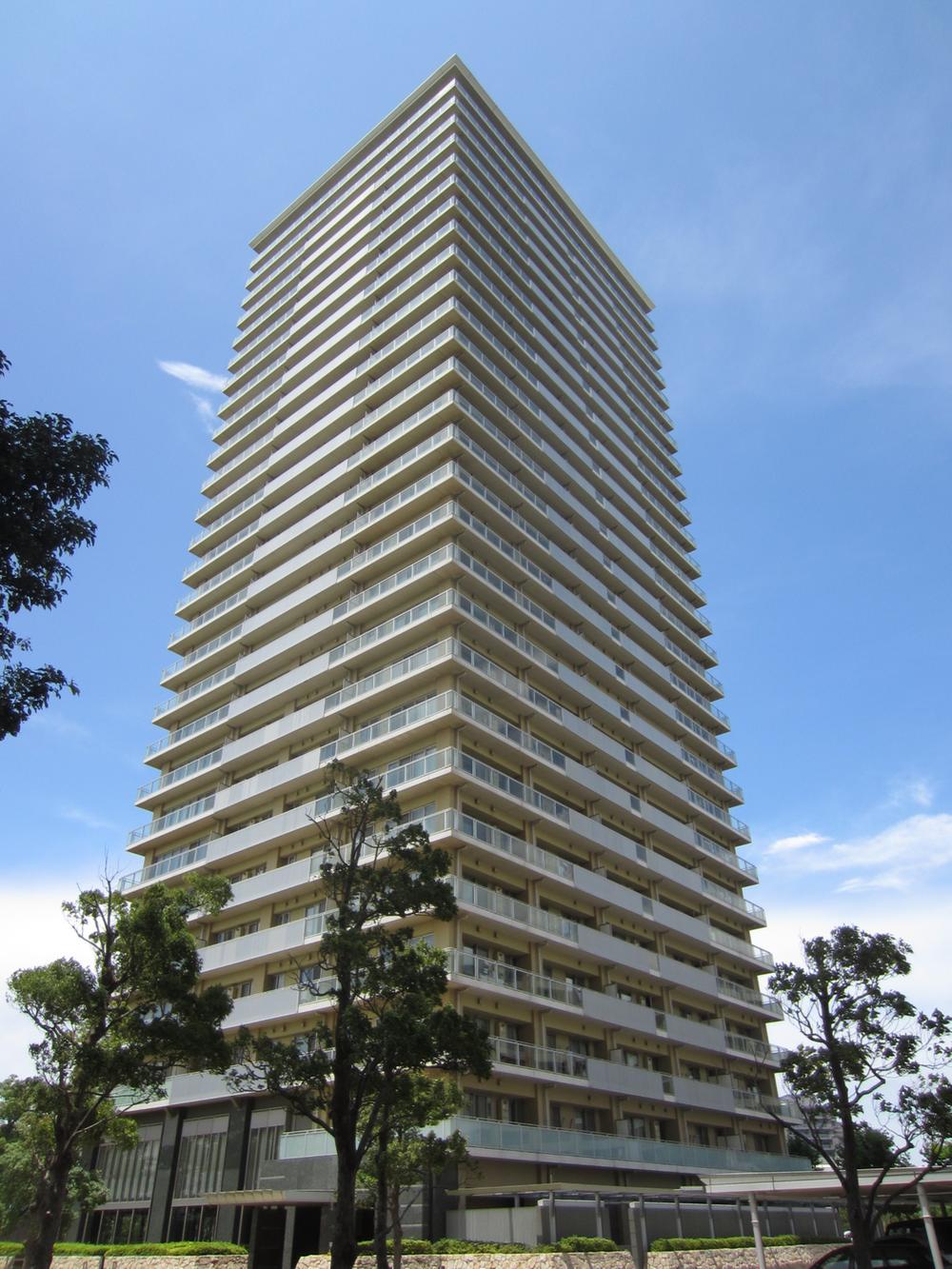 Appearance (West Tower) / 2013 December shooting
外観(ウエストタワー)/平成25年12月撮影
Entranceエントランス 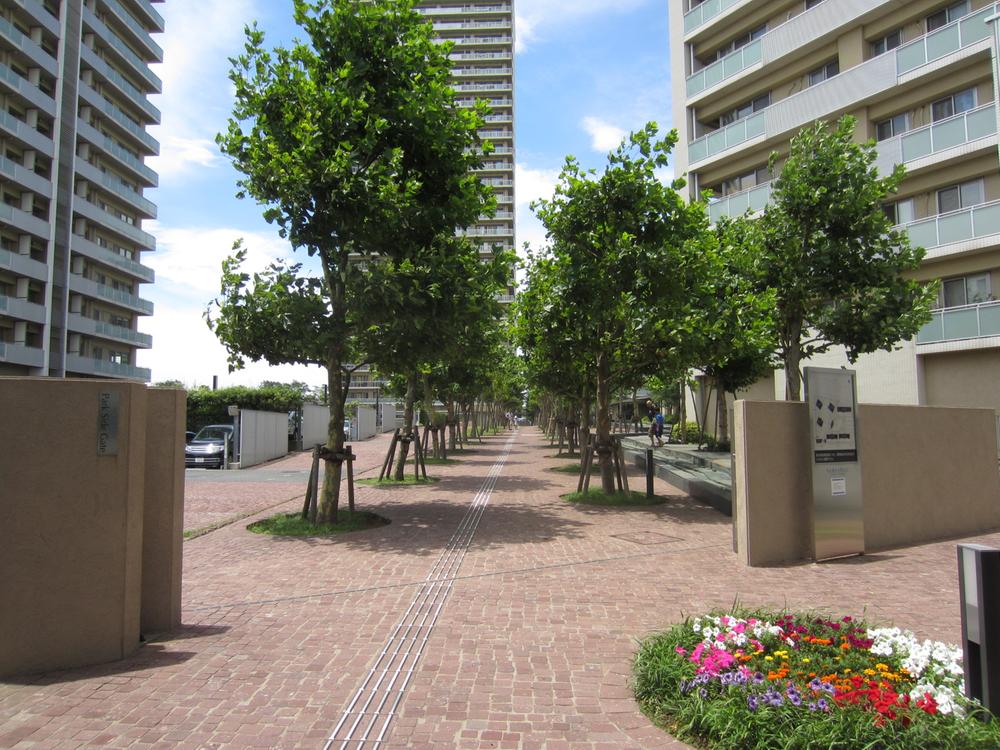 The entire entrance ・ Approach "avenue of Suzukake" / 2013 December shooting
全体エントランス・アプローチ「すずかけの並木道」/平成25年12月撮影
Other common areasその他共用部 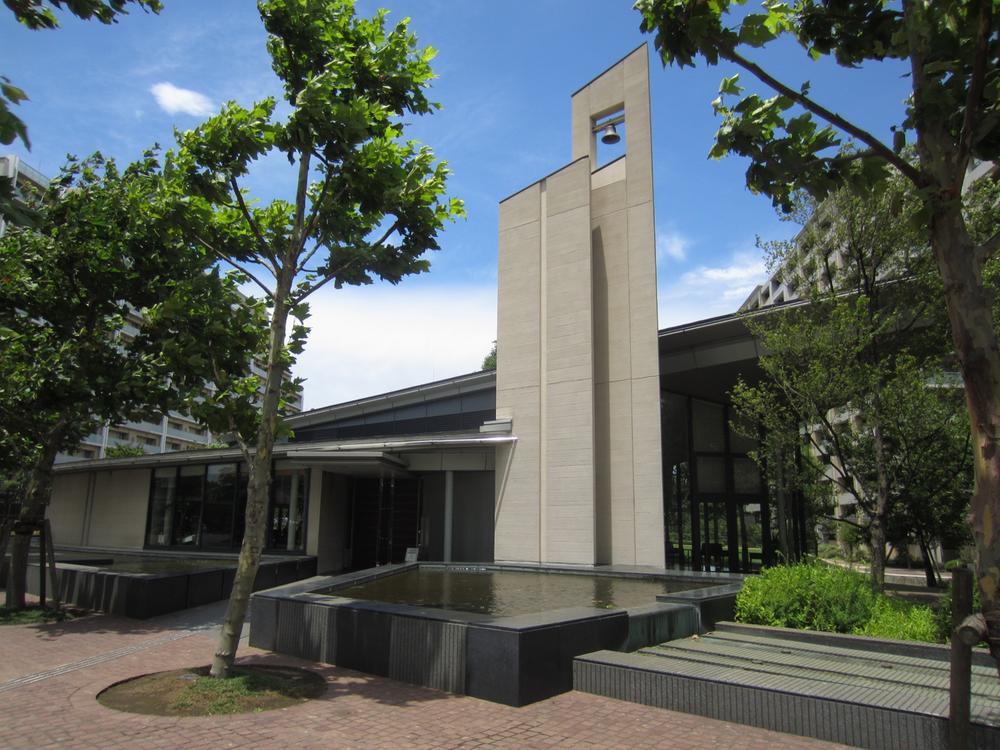 Shared facilities "River Terrace" / 2013 December shooting
共用施設「リバーテラス」/平成25年12月撮影
Entranceエントランス 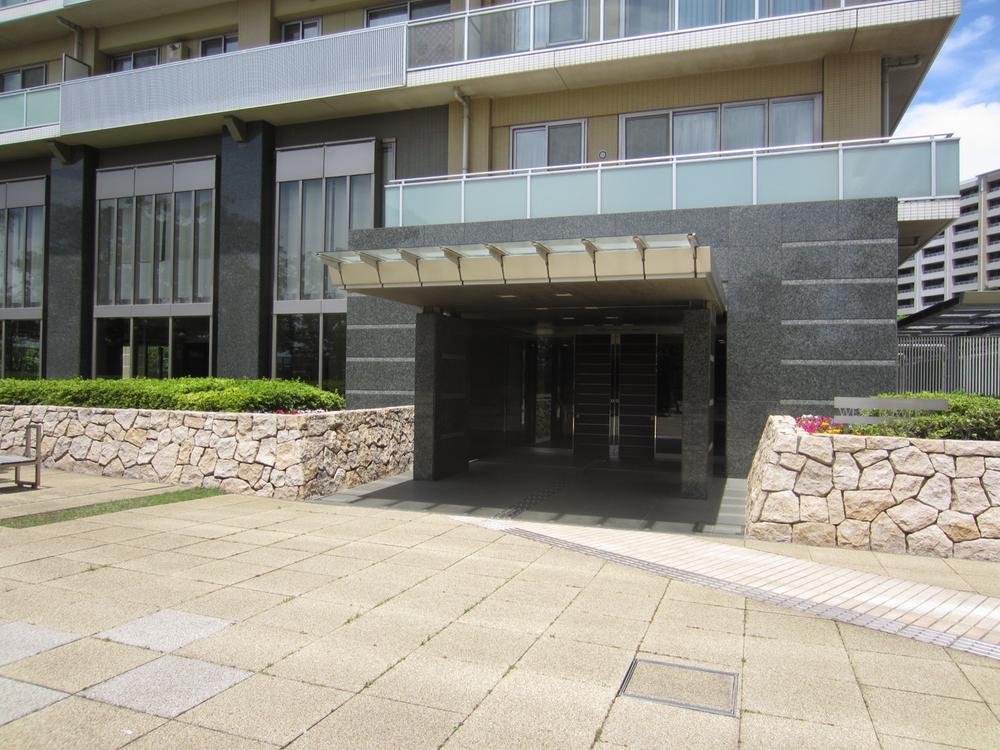 Entrance (West Tower) / 2013 December shooting
エントランス(ウエストタワー)/平成25年12月撮影
Location
| 













