Used Apartments » Kanto » Tokyo » Ota City
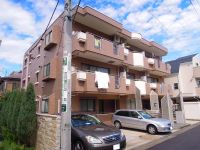 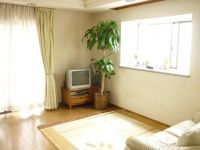
| | Ota-ku, Tokyo 東京都大田区 |
| Tamagawa Tokyu "Unoki" walk 4 minutes 東急多摩川線「鵜の木」歩4分 |
| Corner dwelling unit, 3 face lighting, All rooms are two-sided lighting, Ventilation good, LDK15 tatami mats or more, All room 6 tatami mats or more, 2 along the line more accessible, System kitchen, All room storage, Flat to the station, Plane parking, Bicycle-parking space, Elevator 角住戸、3面採光、全室2面採光、通風良好、LDK15畳以上、全居室6畳以上、2沿線以上利用可、システムキッチン、全居室収納、駅まで平坦、平面駐車場、駐輪場、エレベーター |
| Corner dwelling unit, 3 face lighting, All rooms are two-sided lighting, Ventilation good, LDK15 tatami mats or more, All room 6 tatami mats or more, 2 along the line more accessible, System kitchen, All room storage, Flat to the station, Plane parking, Bicycle-parking space, Elevator, All living room flooring, Southwestward, Pets Negotiable, Flat terrain, Bike shelter 角住戸、3面採光、全室2面採光、通風良好、LDK15畳以上、全居室6畳以上、2沿線以上利用可、システムキッチン、全居室収納、駅まで平坦、平面駐車場、駐輪場、エレベーター、全居室フローリング、南西向き、ペット相談、平坦地、バイク置場 |
Features pickup 特徴ピックアップ | | 2 along the line more accessible / System kitchen / Corner dwelling unit / All room storage / Flat to the station / LDK15 tatami mats or more / 3 face lighting / Plane parking / Bicycle-parking space / Elevator / Ventilation good / All living room flooring / Southwestward / All room 6 tatami mats or more / All rooms are two-sided lighting / Pets Negotiable / Flat terrain / Bike shelter 2沿線以上利用可 /システムキッチン /角住戸 /全居室収納 /駅まで平坦 /LDK15畳以上 /3面採光 /平面駐車場 /駐輪場 /エレベーター /通風良好 /全居室フローリング /南西向き /全居室6畳以上 /全室2面採光 /ペット相談 /平坦地 /バイク置場 | Property name 物件名 | | Eclair Unoki エクレール鵜の木 | Price 価格 | | 29,900,000 yen 2990万円 | Floor plan 間取り | | 2LDK 2LDK | Units sold 販売戸数 | | 1 units 1戸 | Total units 総戸数 | | 8 units 8戸 | Occupied area 専有面積 | | 72.26 sq m (21.85 tsubo) (center line of wall) 72.26m2(21.85坪)(壁芯) | Other area その他面積 | | Balcony area: 7.64 sq m バルコニー面積:7.64m2 | Whereabouts floor / structures and stories 所在階/構造・階建 | | Second floor / RC3 story 2階/RC3階建 | Completion date 完成時期(築年月) | | March 1989 1989年3月 | Address 住所 | | Ota-ku, Tokyo Unoki 3-9-9 東京都大田区鵜の木3-9-9 | Traffic 交通 | | Tamagawa Tokyu "Unoki" walk 4 minutes
Tokyu Ikegami Line "Kugahara" walk 11 minutes
Tokyu Ikegami Line "Ontakesan" walk 16 minutes 東急多摩川線「鵜の木」歩4分
東急池上線「久が原」歩11分
東急池上線「御嶽山」歩16分
| Related links 関連リンク | | [Related Sites of this company] 【この会社の関連サイト】 | Person in charge 担当者より | | Responsible Shataku Kenkashiwa mountain Hironobu Age: I will my best to help find the 30's everyone of you live. 担当者宅建柏山 博信年齢:30代皆様のお住まい探しを精一杯お手伝いさせていただきます。 | Contact お問い合せ先 | | TEL: 0800-603-8108 [Toll free] mobile phone ・ Also available from PHS
Caller ID is not notified
Please contact the "saw SUUMO (Sumo)"
If it does not lead, If the real estate company TEL:0800-603-8108【通話料無料】携帯電話・PHSからもご利用いただけます
発信者番号は通知されません
「SUUMO(スーモ)を見た」と問い合わせください
つながらない方、不動産会社の方は
| Administrative expense 管理費 | | 23,900 yen / Month (consignment (cyclic)) 2万3900円/月(委託(巡回)) | Repair reserve 修繕積立金 | | 11,950 yen / Month 1万1950円/月 | Time residents 入居時期 | | Consultation 相談 | Whereabouts floor 所在階 | | Second floor 2階 | Direction 向き | | Southwest 南西 | Overview and notices その他概要・特記事項 | | Contact: Kashiwasan Hironobu 担当者:柏山 博信 | Structure-storey 構造・階建て | | RC3 story RC3階建 | Site of the right form 敷地の権利形態 | | Ownership 所有権 | Use district 用途地域 | | One dwelling 1種住居 | Parking lot 駐車場 | | Sky Mu 空無 | Company profile 会社概要 | | <Mediation> Governor of Tokyo (2) No. Century 21 (Ltd.) raster House Yubinbango143-0016, Ota-ku, Tokyo, the first 087,972 Omorikita 1-14-1 <仲介>東京都知事(2)第087972号センチュリー21(株)ラスターハウス〒143-0016 東京都大田区大森北1-14-1 | Construction 施工 | | Horiuchi Construction Co., Ltd. 堀内建設(株) |
Local appearance photo現地外観写真 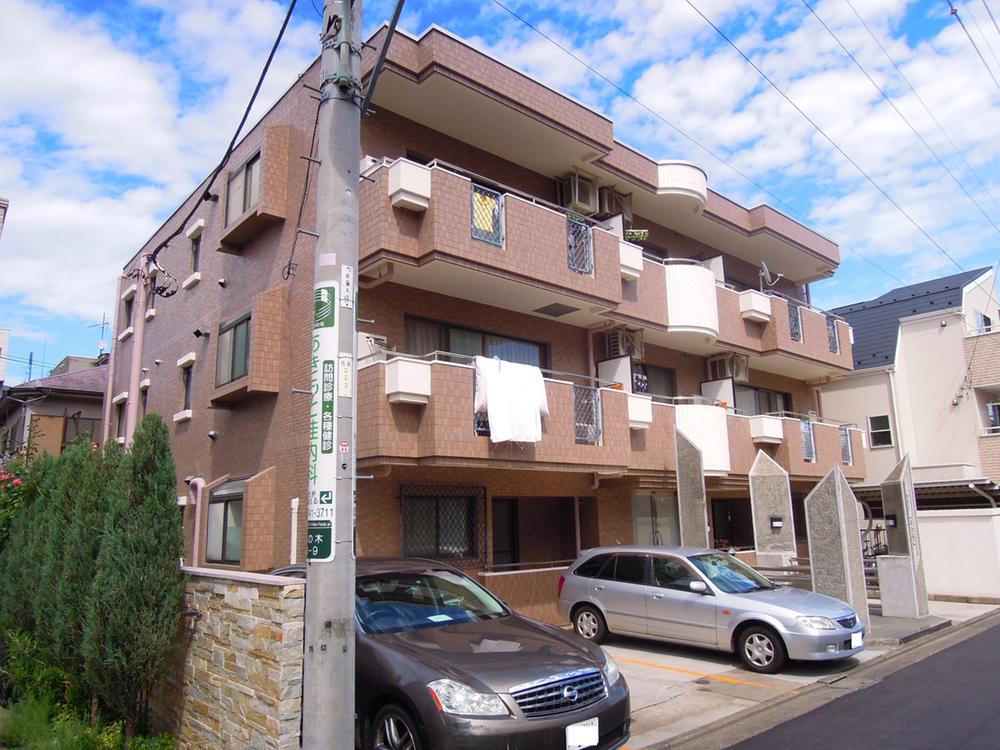 It is a low-rise apartment with a clean feeling in tiled
タイル貼りで清潔感のある低層のマンションです
Livingリビング 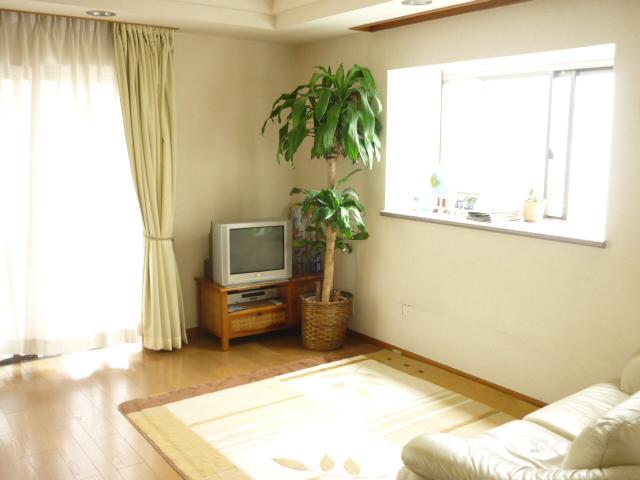 Bright and airy about 15.4 Pledge of living
明るく風通しの良い約15.4帖のリビング
Floor plan間取り図 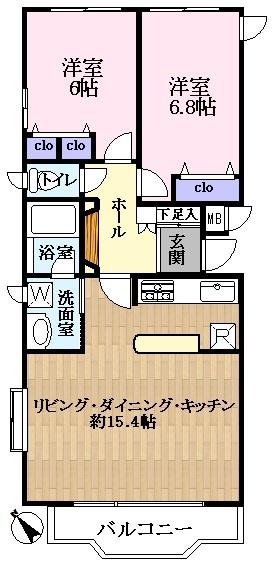 2LDK, Price 29,900,000 yen, Occupied area 72.26 sq m , Many balcony area 7.64 sq m window in the whole room two sides lighting, Ventilation is also good
2LDK、価格2990万円、専有面積72.26m2、バルコニー面積7.64m2 全居室2面採光で窓が多く、通風も良好です
Bathroom浴室 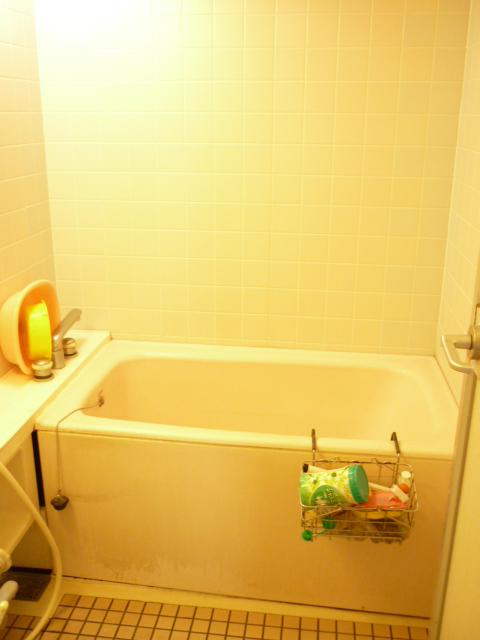 It is beautiful to your
綺麗にお使いです
Kitchenキッチン 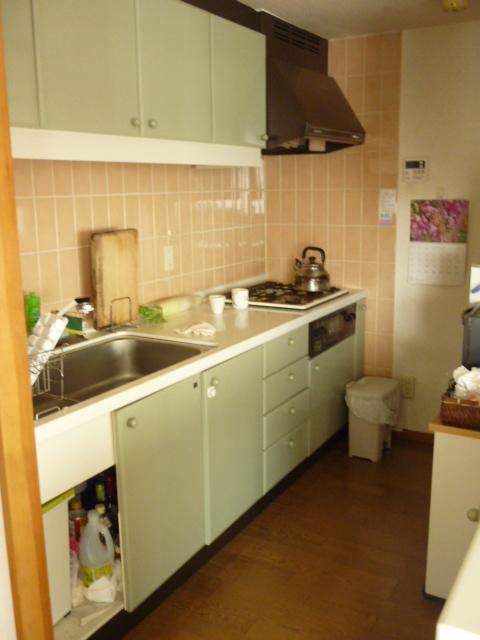 Easy-to-use kitchen of "Type I"
使い易い『I型』のキッチン
Toiletトイレ 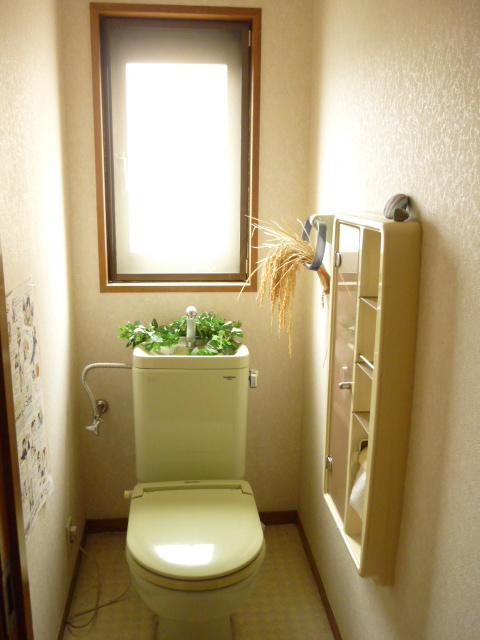 Pleasant restroom there is a window
窓がある心地よいお手洗い
Local appearance photo現地外観写真 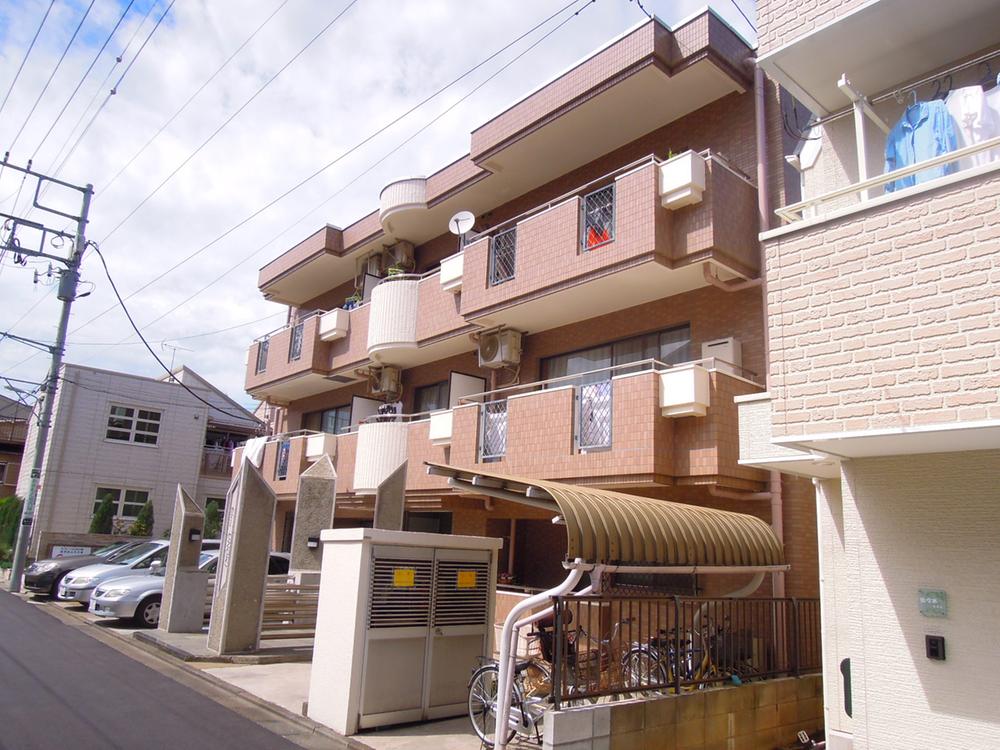 Local (June 2013) Shooting
現地(2013年6月)撮影
Entranceエントランス 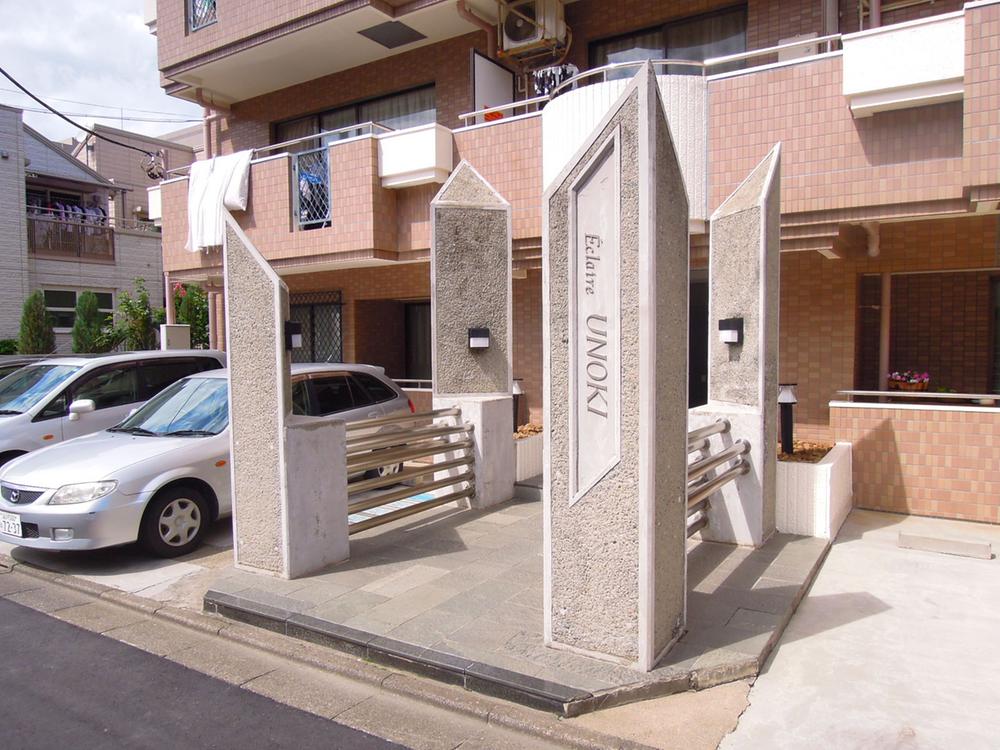 Design is a high entrance of the property
デザイン性の高いエントランスです
Other common areasその他共用部 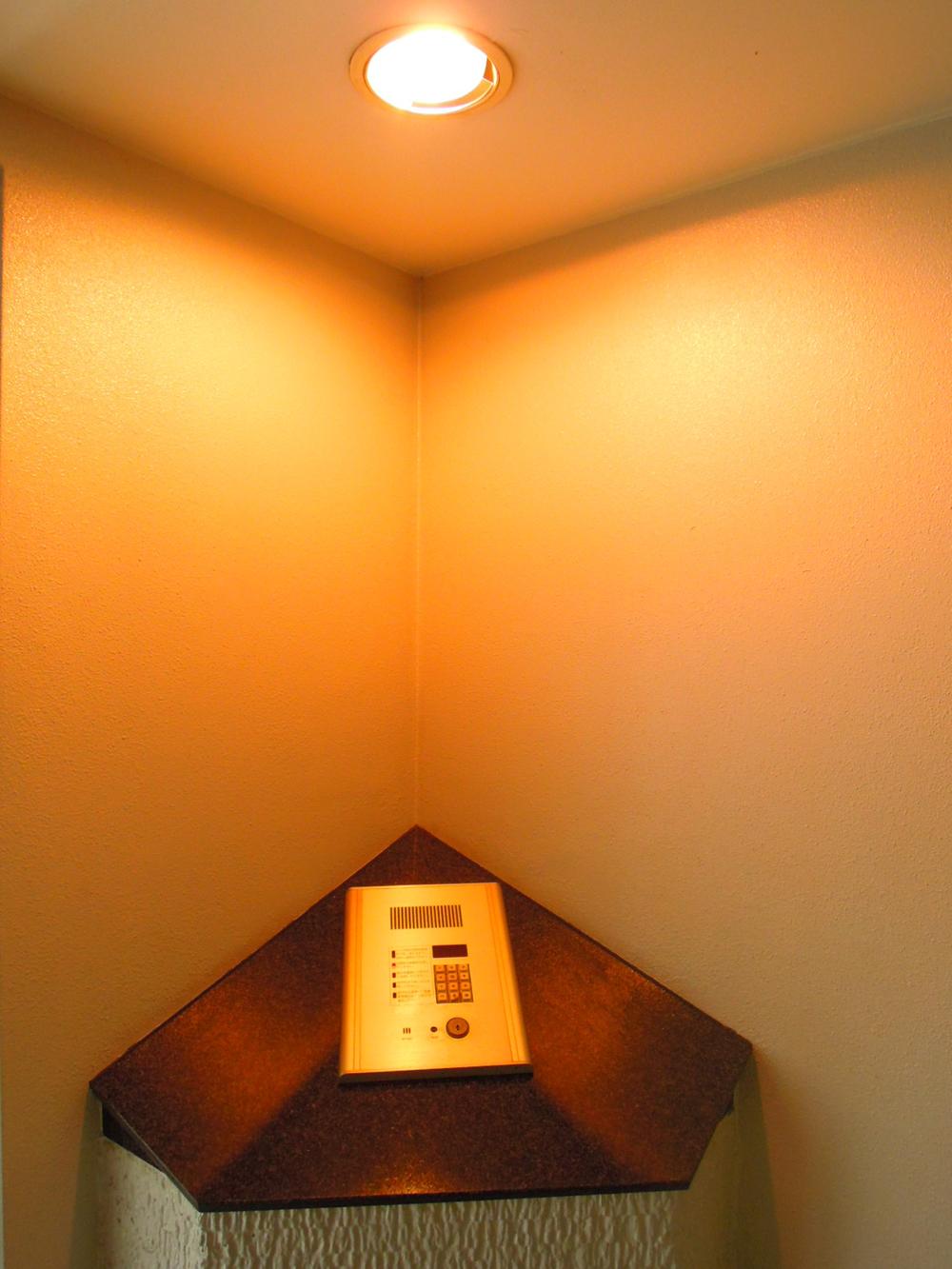 auto lock
オートロック
Lobbyロビー 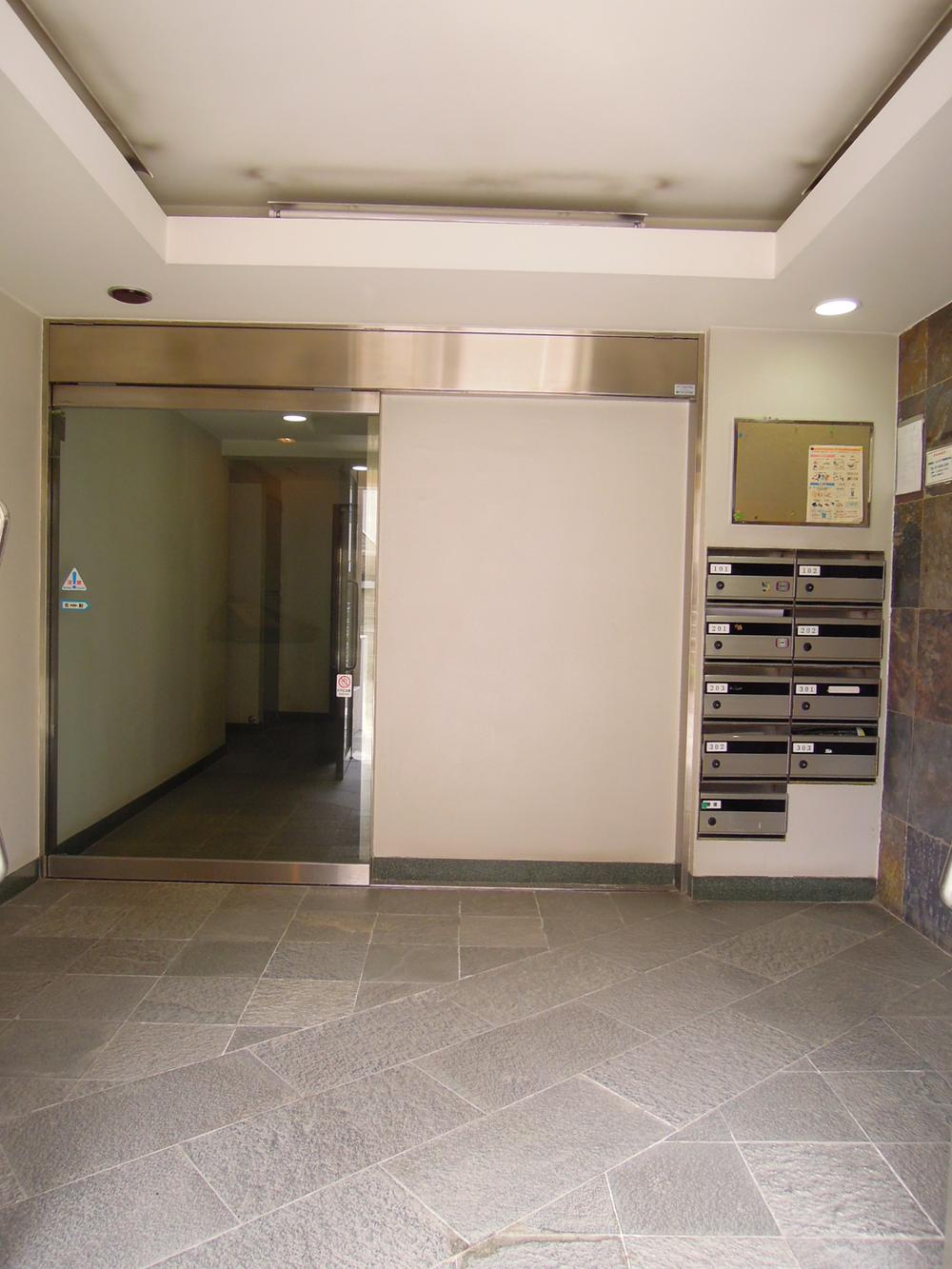 Entrance hall
エントランスホール
Other common areasその他共用部 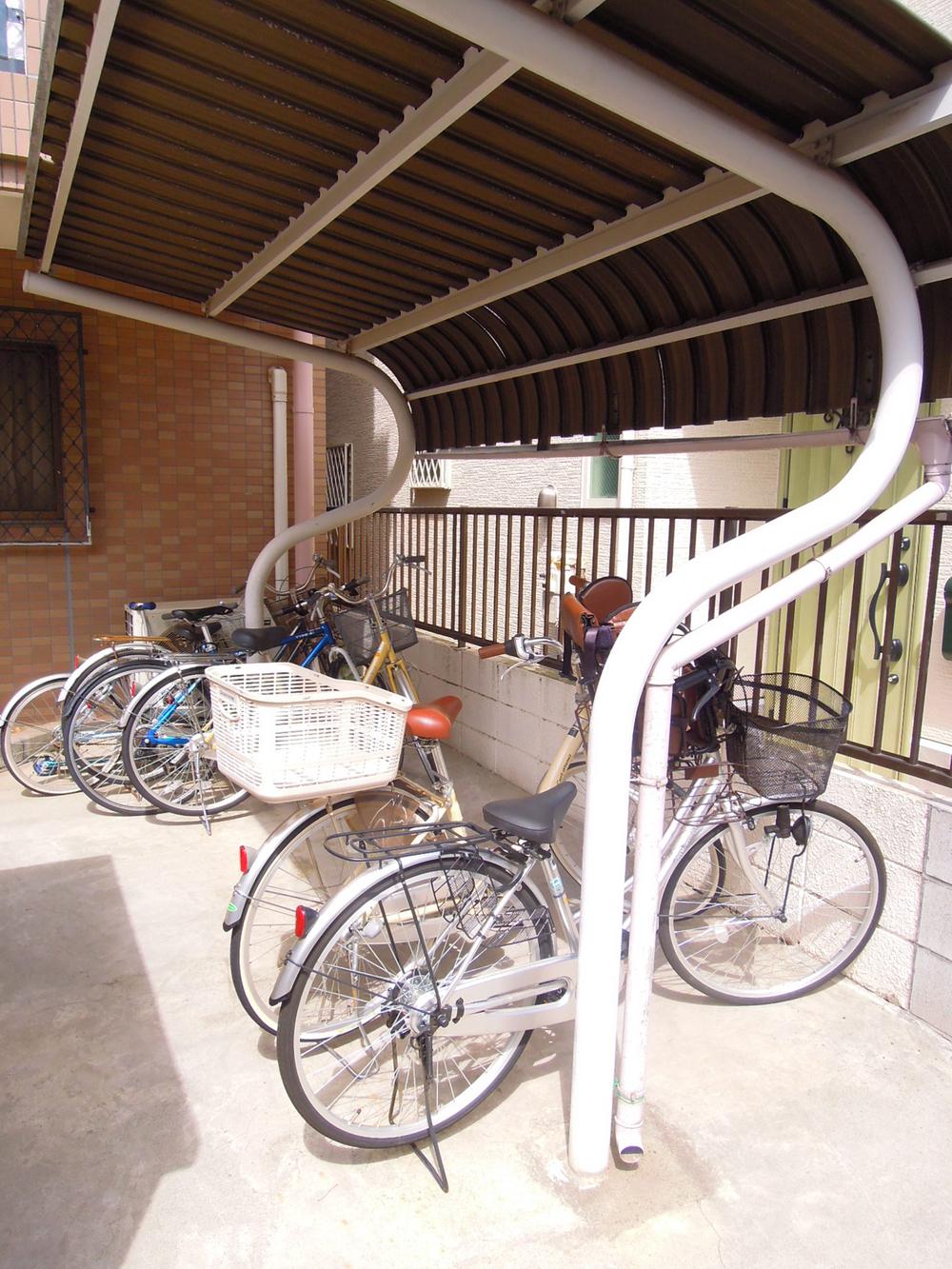 Bicycle-parking space
駐輪場
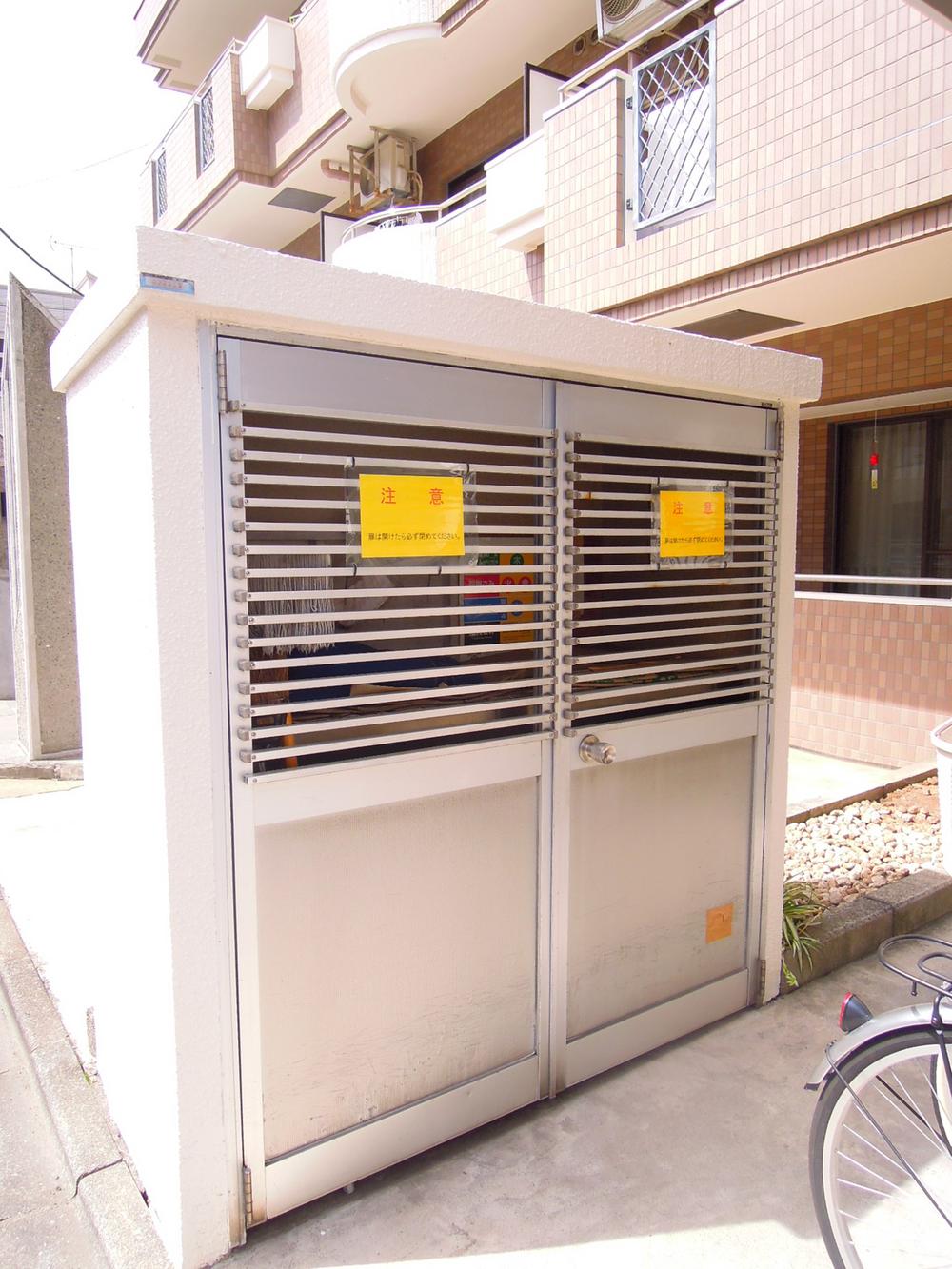 Possible is out 24 hours garbage
24時間ゴミ出し可能です
Location
|













