Used Apartments » Kanto » Tokyo » Ota City
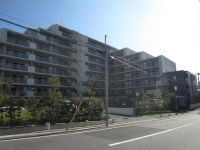 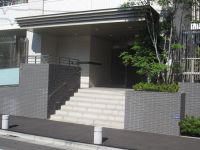
| | Ota-ku, Tokyo 東京都大田区 |
| Toei Asakusa Line "Nishimagome" walk 11 minutes 都営浅草線「西馬込」歩11分 |
| ■ February 2012 completed properties ■ 4LDK ・ More than 80 square meters ■ Privacy of ・ High breathable corner room ■ Pet breeding Allowed (there determined by breeding bylaws) ■平成24年2月完成物件■4LDK・80平米超え■プライバシー性・通気性の高い角部屋■ペット飼育可(飼育細則による定め有り) |
| ■ Out frame design does not go out of the pillar type in the room, Adopted Haisasshi in reverse beam method. ■ Window glass, Adopt a multi-layer glass which is effective in the condensation suppression increase the thermal insulation properties. ■ Maintainability, Renovation of, Double floor high sound insulation ・ Double ceiling structure. [Enhancement of in-room amenities performance] ■ Kitchen ... built-in dishwasher, Water purifier integrated shower faucet ■ Bathroom ... reheating ・ Hot water plus ・ Keep warm function, Heating dryer, Mist sauna ■ Washbasin ... three-sided mirror back storage, Hand Shower Faucets ※ To the person who is replacement [Our purchase guaranteed sale plan] Your sale plan etc. We offer ■室内に柱型の出ないアウトフレーム設計、逆梁工法でハイサッシを採用。■窓ガラスは、断熱性を高め結露抑制に効果のある複層ガラスを採用。■メンテナンス性、リフォーム性、遮音性の高い2重床・2重天井構造。【室内設備性能の充実】■キッチン…ビルトイン食器洗浄機、浄水器一体型シャワー水栓■浴室…追焚き・足し湯・保温機能、暖房乾燥機、ミストサウナ■洗面台…三面鏡裏収納、ハンドシャワー水栓※お買い替えの方には【当社買取保証売却プラン】等のご売却プランをご提案いたします |
Features pickup 特徴ピックアップ | | Construction housing performance with evaluation / Design house performance with evaluation / 2 along the line more accessible / Energy-saving water heaters / Super close / System kitchen / Bathroom Dryer / Corner dwelling unit / Yang per good / All room storage / Starting station / Mist sauna / 24 hours garbage disposal Allowed / Washbasin with shower / Face-to-face kitchen / Security enhancement / Barrier-free / Double-glazing / Elevator / Otobasu / Warm water washing toilet seat / TV monitor interphone / All living room flooring / Southwestward / Dish washing dryer / water filter / Pets Negotiable / BS ・ CS ・ CATV / Floor heating / Delivery Box / Movable partition 建設住宅性能評価付 /設計住宅性能評価付 /2沿線以上利用可 /省エネ給湯器 /スーパーが近い /システムキッチン /浴室乾燥機 /角住戸 /陽当り良好 /全居室収納 /始発駅 /ミストサウナ /24時間ゴミ出し可 /シャワー付洗面台 /対面式キッチン /セキュリティ充実 /バリアフリー /複層ガラス /エレベーター /オートバス /温水洗浄便座 /TVモニタ付インターホン /全居室フローリング /南西向き /食器洗乾燥機 /浄水器 /ペット相談 /BS・CS・CATV /床暖房 /宅配ボックス /可動間仕切り | Event information イベント情報 | | Housing facilities guarantee of Daikyo Riarudo It is a property with a "Riarudo mediate peace support". [Equipment warranty for one year] After delivery, It centered on the water around the part, such as the kitchen and bathroom were the housing equipment and one-year warranty. [24 hours rushed service for one year] Such as loss of water leakage and key, When the annoyances that can occur in everyday life has occurred, It rushes in 24 hours a day, 365 days a year call one. ※ For more information, please refer to the Daikyo realistic homepage. http: / / www.daikyo-realdo.co.jp / campaign / hoshou / 大京リアルドの住宅設備保証 『リアルド仲介安心サポート』付きの物件です。【設備保証1年間】引渡し後、キッチンや浴室などの水まわり部分を中心とした住宅設備を1年間保証します。【24時間駆けつけサービス1年間】水漏れやカギの紛失など、日常生活で起こりうる困りごとが発生した際に、24時間365日お電話ひとつで駆けつけます。※詳しくは大京リアルドホームページをご参照ください。http://www.daikyo-realdo.co.jp/campaign/hoshou/ | Property name 物件名 | | Oberstdorf Kugahara オーベル久が原 | Price 価格 | | 51,800,000 yen 5180万円 | Floor plan 間取り | | 4LDK 4LDK | Units sold 販売戸数 | | 1 units 1戸 | Total units 総戸数 | | 86 units 86戸 | Occupied area 専有面積 | | 80.04 sq m (24.21 tsubo) (center line of wall) 80.04m2(24.21坪)(壁芯) | Other area その他面積 | | Balcony area: 12.35 sq m バルコニー面積:12.35m2 | Whereabouts floor / structures and stories 所在階/構造・階建 | | Second floor / RC8 story 2階/RC8階建 | Completion date 完成時期(築年月) | | February 2012 2012年2月 | Address 住所 | | Ota-ku, Tokyo Kugahara 2 東京都大田区久が原2 | Traffic 交通 | | Toei Asakusa Line "Nishimagome" walk 11 minutes
Tokyu Ikegami Line "Ikegami" walk 15 minutes
Tokyu Ikegami Line "Kugahara" walk 16 minutes 都営浅草線「西馬込」歩11分
東急池上線「池上」歩15分
東急池上線「久が原」歩16分
| Related links 関連リンク | | [Related Sites of this company] 【この会社の関連サイト】 | Person in charge 担当者より | | Person in charge of real-estate and building Yamada Takashi Akatsuki Age: 30 Daigyokai experience: mainly Meguro-ku, until 10 years from now ・ Shinagawa ・ Ota-ku ・ Setagaya area (wayside Tokyu line ・ Yamanote Line has been involved in many buying and selling of the wayside). Abundantly Essential reading area information and property information, It will help looking for residence. 担当者宅建山田 貴暁年齢:30代業界経験:10年今まで主に目黒区・品川区・大田区・世田谷区エリア(東急線沿線・山手線沿線)の売買に多く携わってきました。耳より地域情報や物件情報を豊富に取り揃え、お住まい探しのお手伝いをいたします。 | Contact お問い合せ先 | | TEL: 0120-984841 [Toll free] Please contact the "saw SUUMO (Sumo)" TEL:0120-984841【通話料無料】「SUUMO(スーモ)を見た」と問い合わせください | Administrative expense 管理費 | | 14,300 yen / Month (consignment (commuting)) 1万4300円/月(委託(通勤)) | Repair reserve 修繕積立金 | | 8000 yen / Month 8000円/月 | Expenses 諸費用 | | Autonomous membership fee: 100 yen / Month, Radio interference cost: 240 yen / Month, Emmitt Mansion system usage fee: 210 yen / Month 自治会費:100円/月、電波障害対策費:240円/月、エミットマンションシステム使用料:210円/月 | Time residents 入居時期 | | Consultation 相談 | Whereabouts floor 所在階 | | Second floor 2階 | Direction 向き | | Southwest 南西 | Overview and notices その他概要・特記事項 | | Contact: Yamada Takashi Akatsuki 担当者:山田 貴暁 | Structure-storey 構造・階建て | | RC8 story RC8階建 | Site of the right form 敷地の権利形態 | | Ownership 所有権 | Use district 用途地域 | | Semi-industrial 準工業 | Parking lot 駐車場 | | Sky Mu 空無 | Company profile 会社概要 | | <Mediation> Minister of Land, Infrastructure and Transport (6) No. 004,139 (one company) Real Estate Association (Corporation) metropolitan area real estate Fair Trade Council member (Ltd.) Daikyo Riarudo Kamata / Telephone reception → Headquarters: Tokyo Yubinbango144-0052 Ota-ku, Tokyo Kamata 5-15-8 Tsukimura Kamata building ninth floor <仲介>国土交通大臣(6)第004139号(一社)不動産協会会員 (公社)首都圏不動産公正取引協議会加盟(株)大京リアルド蒲田店/電話受付→本社:東京〒144-0052 東京都大田区蒲田5-15-8 蒲田月村ビル9階 | Construction 施工 | | ANDO (Ltd.) 安藤建設(株) |
Local appearance photo現地外観写真 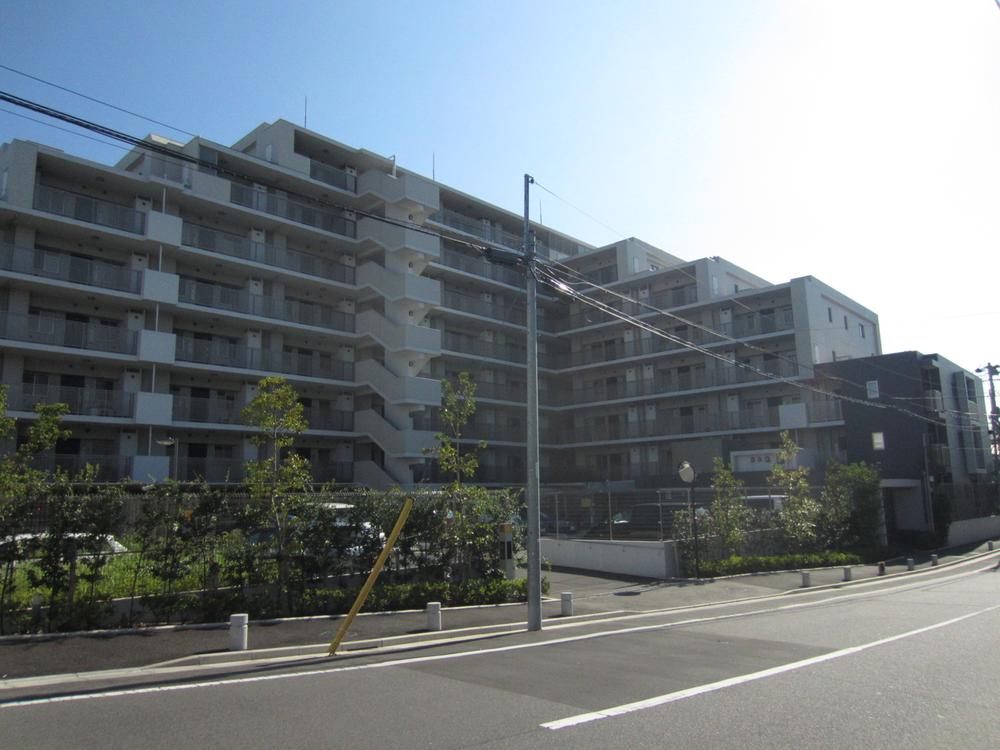 Appearance (2013 November shooting)
外観(平成25年11月撮影)
Entranceエントランス 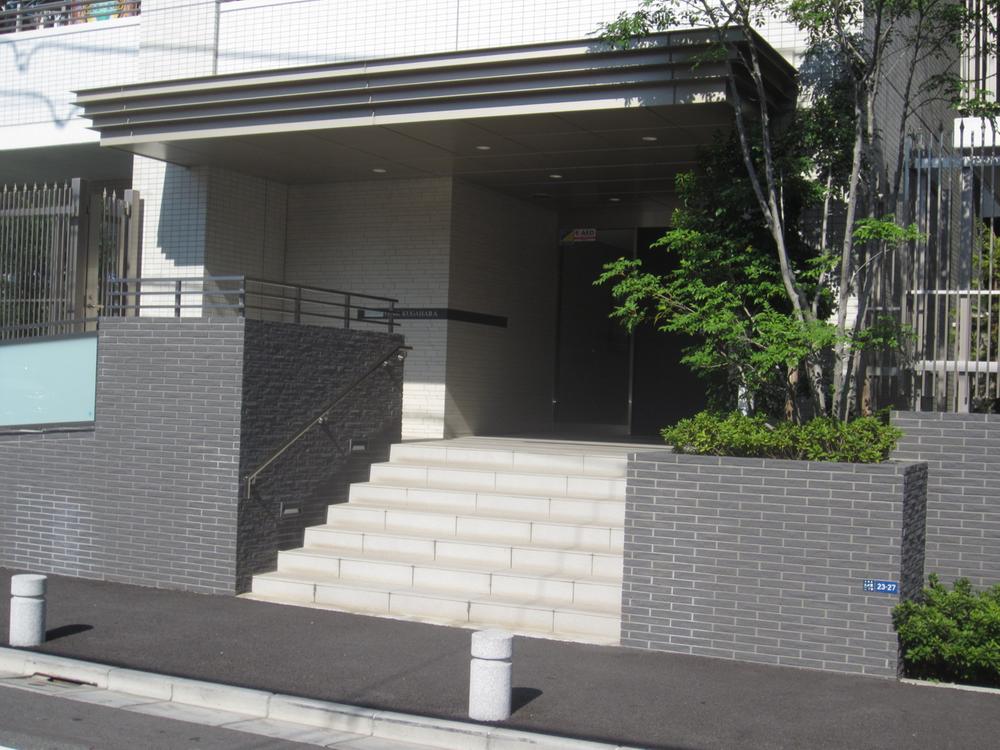 Entrance (2013 November shooting)
エントランス(平成25年11月撮影)
Local appearance photo現地外観写真 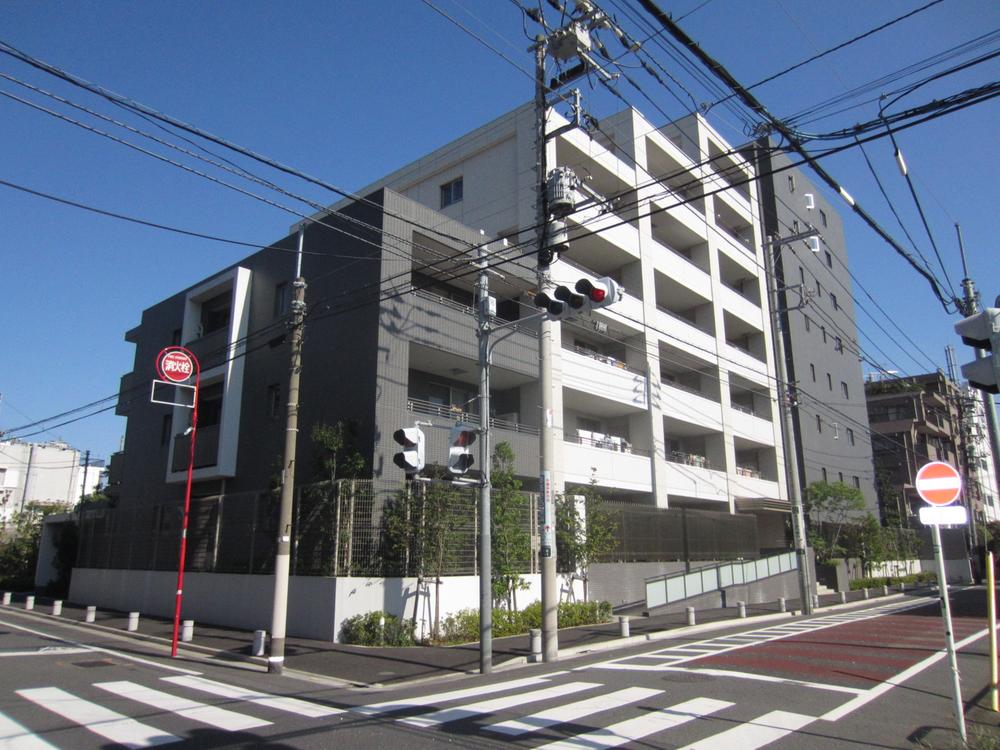 Appearance (2013 November shooting)
外観(平成25年11月撮影)
Floor plan間取り図 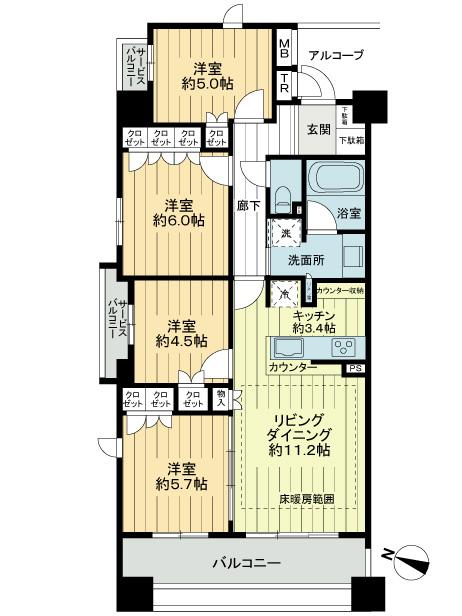 4LDK, Price 51,800,000 yen, Occupied area 80.04 sq m , Balcony area 12.35 sq m floor plan
4LDK、価格5180万円、専有面積80.04m2、バルコニー面積12.35m2 間取図
Local appearance photo現地外観写真 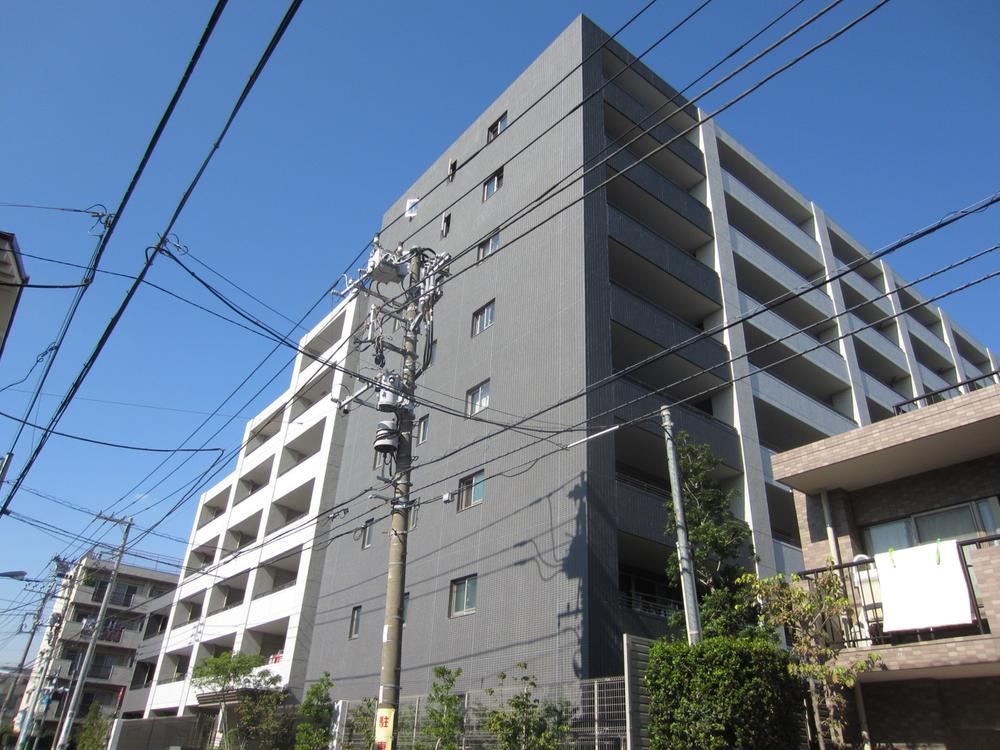 Appearance (2013 November shooting)
外観(平成25年11月撮影)
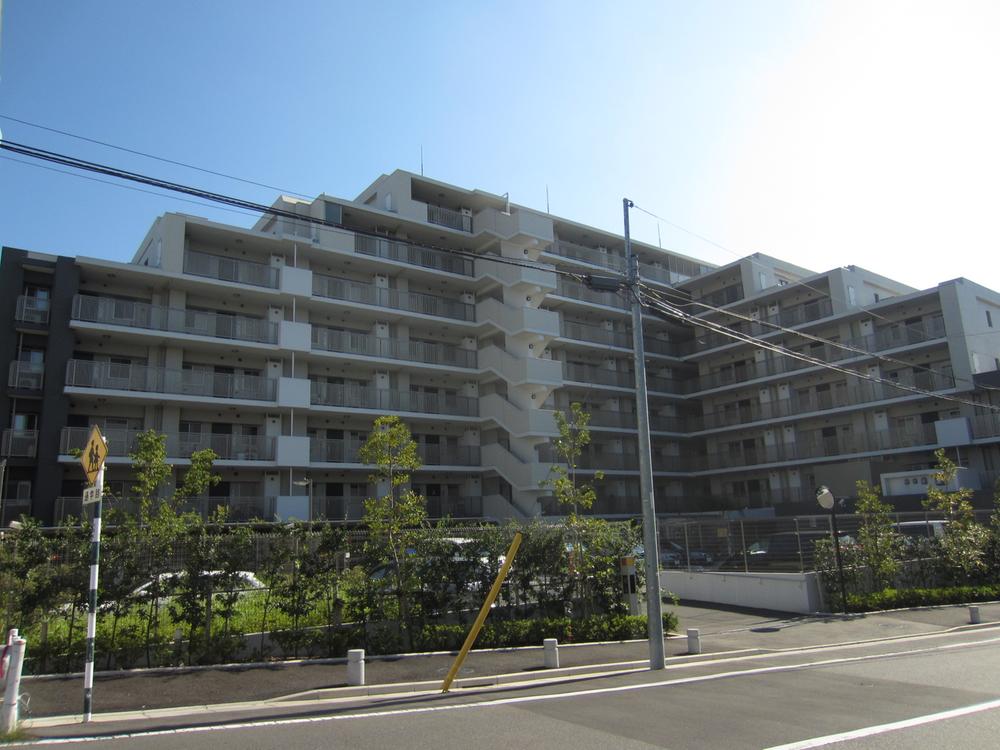 Appearance (2013 November shooting)
外観(平成25年11月撮影)
Kitchenキッチン 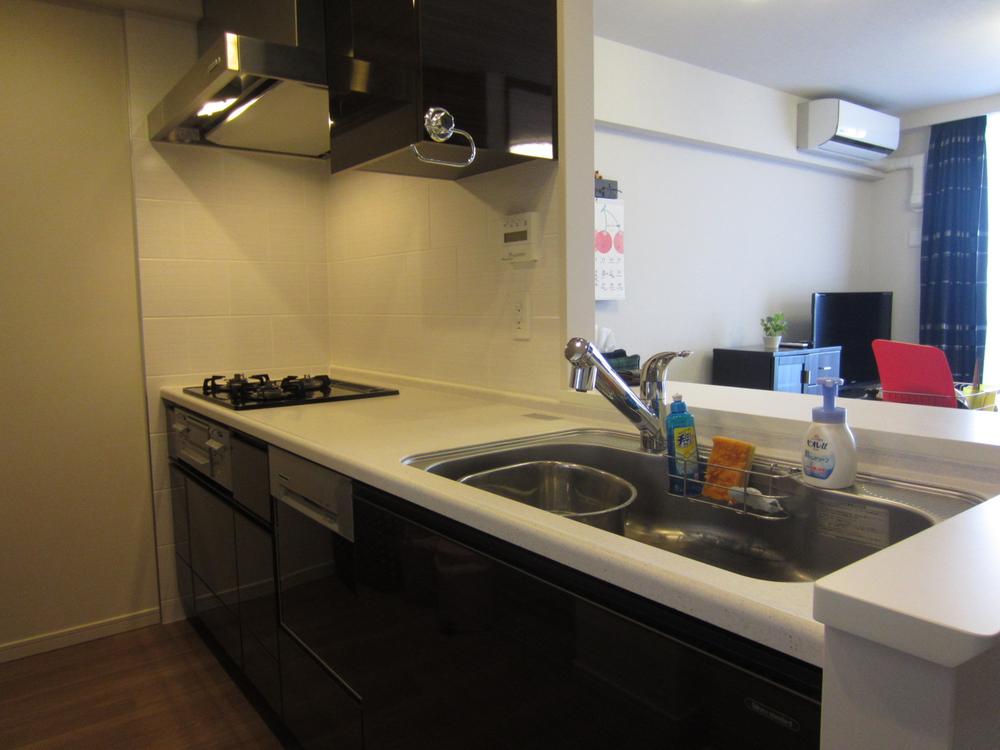 Kitchen (2013 November shooting) ※ furniture ・ Equipment is not in the object up for sale
キッチン(平成25年11月撮影)※家具・備品は売買対象ではありません
Bathroom浴室 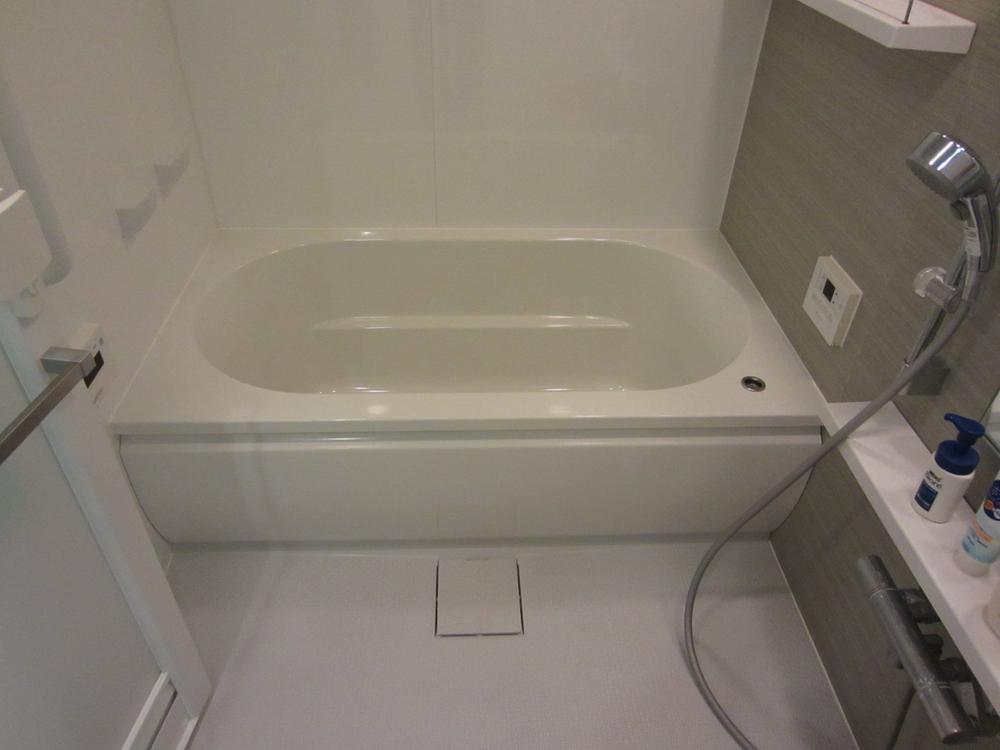 Bathroom (2013 November shooting) ※ furniture ・ Equipment is not in the object up for sale
浴室(平成25年11月撮影)※家具・備品は売買対象ではありません
Livingリビング 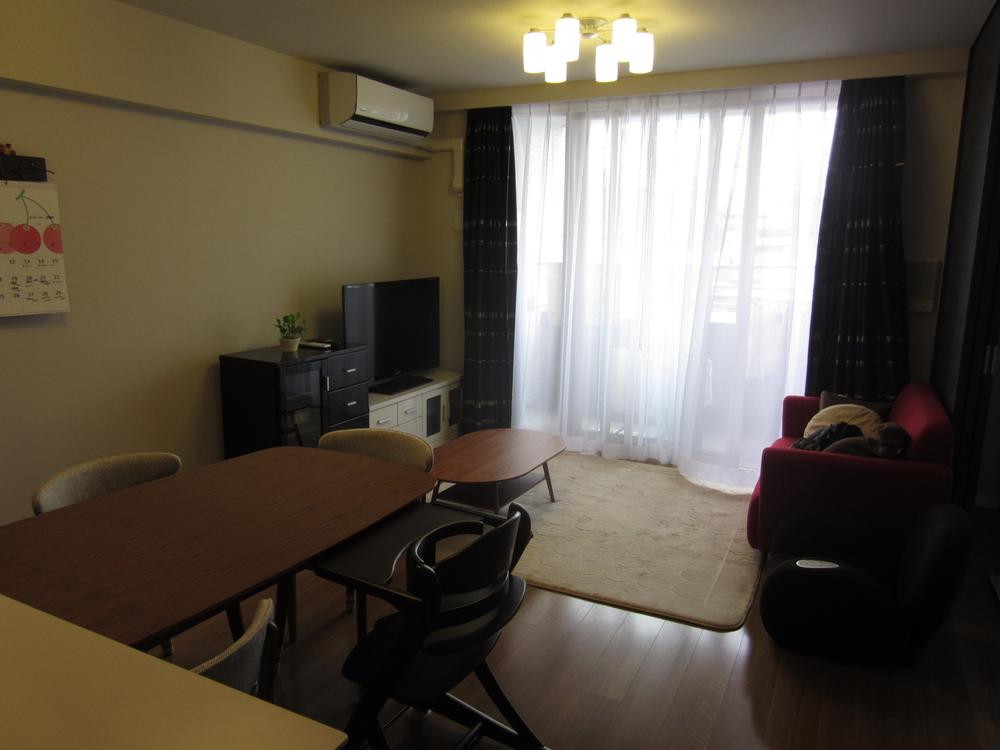 Living-dining (2013 November shooting) ※ furniture ・ Equipment is not in the object up for sale
リビングダイニング(平成25年11月撮影)※家具・備品は売買対象ではありません
Other common areasその他共用部 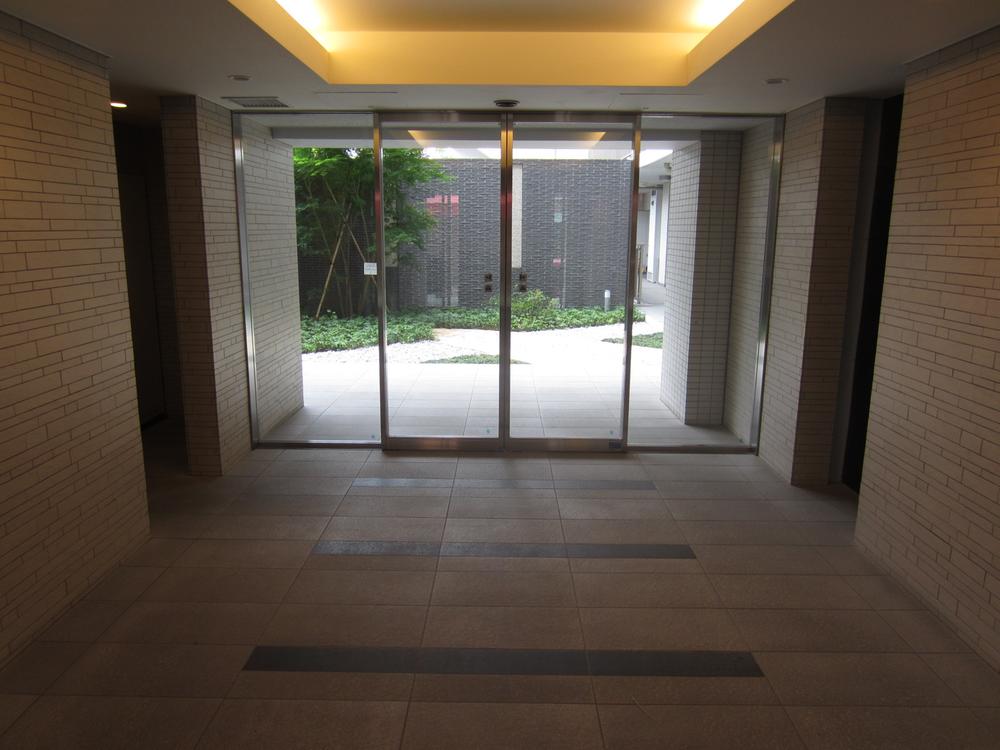 Entrance Hall (2013 November shooting)
エントランスホール(平成25年11月撮影)
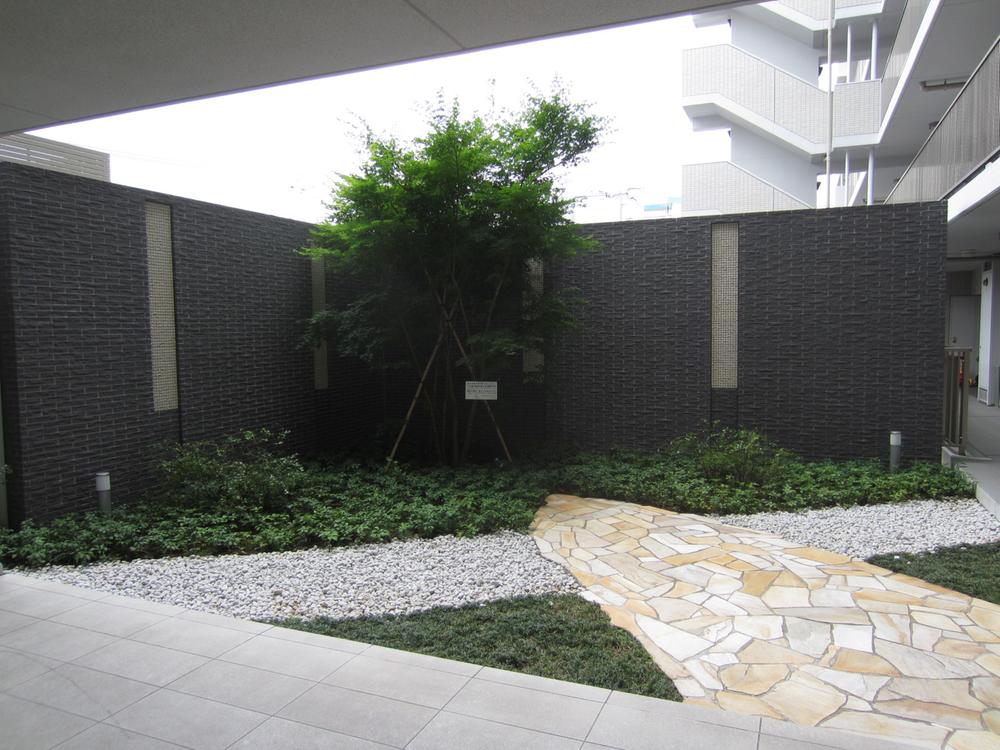 Courtyard (2013 November shooting)
中庭(平成25年11月撮影)
Local appearance photo現地外観写真 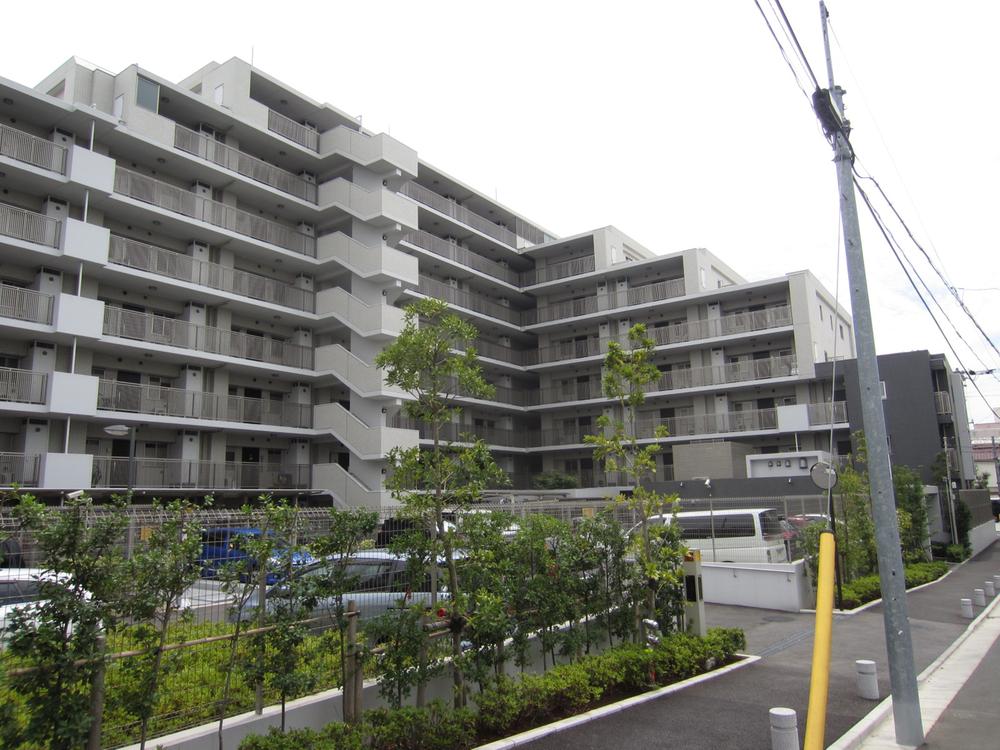 Appearance (2013 November shooting)
外観(平成25年11月撮影)
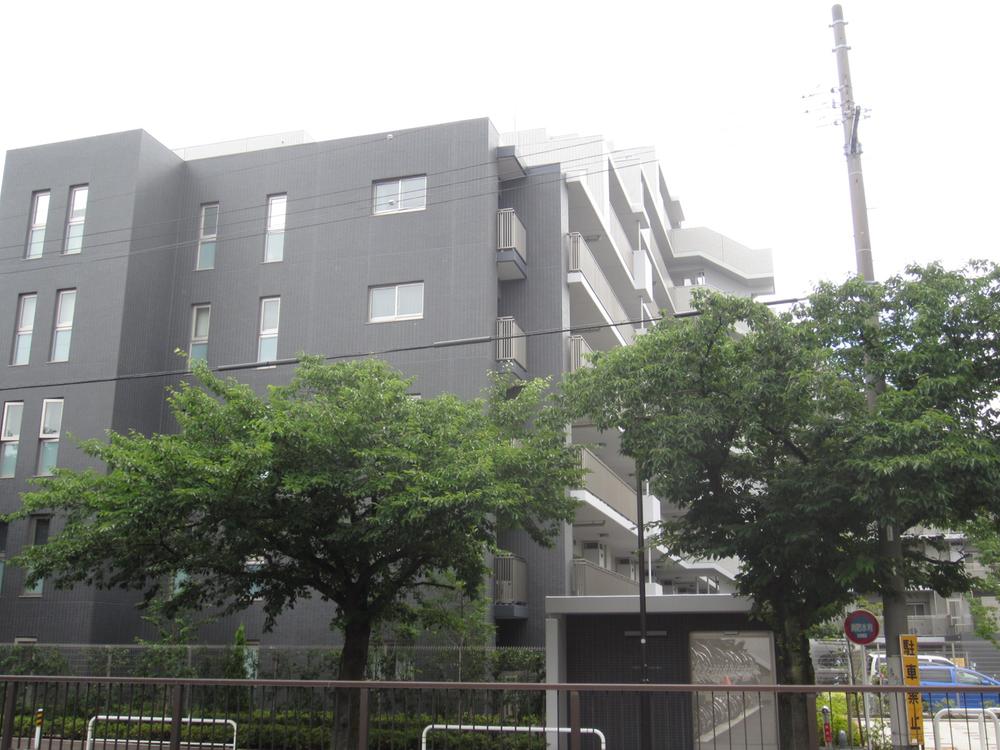 Appearance (2013 November shooting)
外観(平成25年11月撮影)
Location
|














