Used Apartments » Kanto » Tokyo » Ota City
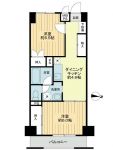 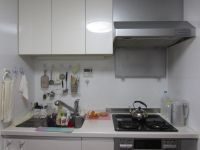
| | Ota-ku, Tokyo 東京都大田区 |
| Tamagawa Tokyu "Wataru Yaguchi" walk 6 minutes 東急多摩川線「矢口渡」歩6分 |
| Interior renovation, Super close, All living room flooring, Bathroom Dryer, Flat to the station, Washbasin with shower, System kitchen, Barrier-free, Elevator, TV monitor interphone, High 内装リフォーム、スーパーが近い、全居室フローリング、浴室乾燥機、駅まで平坦、シャワー付洗面台、システムキッチン、バリアフリー、エレベーター、TVモニタ付インターホン、高 |
| Interior renovation completed (July 2010) ■ Room we use very much your beautiful. ■ Cross Insect, Flooring Insect, Kitchen exchange, Bathroom exchange, Washroom exchange, Toilet exchange, Air-conditioned 室内リフォーム済(平成22年7月)■室内は大変お綺麗に使っております。■クロス張替え、フローリング張替え、キッチン交換、 浴室交換、洗面所交換、トイレ交換、エアコン完備 |
Features pickup 特徴ピックアップ | | Super close / Interior renovation / System kitchen / Bathroom Dryer / Flat to the station / Washbasin with shower / Barrier-free / Elevator / TV monitor interphone / High-function toilet / All living room flooring / Flat terrain スーパーが近い /内装リフォーム /システムキッチン /浴室乾燥機 /駅まで平坦 /シャワー付洗面台 /バリアフリー /エレベーター /TVモニタ付インターホン /高機能トイレ /全居室フローリング /平坦地 | Property name 物件名 | | NIC Heim Higashiyaguchi first NICハイム東矢口第1 | Price 価格 | | 19,800,000 yen 1980万円 | Floor plan 間取り | | 2DK 2DK | Units sold 販売戸数 | | 1 units 1戸 | Total units 総戸数 | | 102 units 102戸 | Occupied area 専有面積 | | 43.2 sq m (center line of wall) 43.2m2(壁芯) | Other area その他面積 | | Balcony area: 4.5 sq m バルコニー面積:4.5m2 | Whereabouts floor / structures and stories 所在階/構造・階建 | | 4th floor / RC10 story 4階/RC10階建 | Completion date 完成時期(築年月) | | December 1978 1978年12月 | Address 住所 | | Ota-ku, Tokyo Higashiyaguchi 2 東京都大田区東矢口2 | Traffic 交通 | | Tamagawa Tokyu "Wataru Yaguchi" walk 6 minutes
Tamagawa Tokyu "Musashi Nitta" walk 7 minutes 東急多摩川線「矢口渡」歩6分
東急多摩川線「武蔵新田」歩7分
| Related links 関連リンク | | [Related Sites of this company] 【この会社の関連サイト】 | Person in charge 担当者より | | [Regarding this property.] Interior renovation completed (July 2010) 【この物件について】室内リフォーム済(平成22年7月) | Contact お問い合せ先 | | TEL: 0120-984841 [Toll free] Please contact the "saw SUUMO (Sumo)" TEL:0120-984841【通話料無料】「SUUMO(スーモ)を見た」と問い合わせください | Administrative expense 管理費 | | 6490 yen / Month (consignment (commuting)) 6490円/月(委託(通勤)) | Repair reserve 修繕積立金 | | 10,800 yen / Month 1万800円/月 | Expenses 諸費用 | | Union dues: 1510 yen / Month 組合費:1510円/月 | Time residents 入居時期 | | Consultation 相談 | Whereabouts floor 所在階 | | 4th floor 4階 | Direction 向き | | East 東 | Renovation リフォーム | | July 2010 interior renovation completed (kitchen ・ bathroom ・ toilet ・ wall ・ floor ・ all rooms ・ Washroom) 2010年7月内装リフォーム済(キッチン・浴室・トイレ・壁・床・全室・洗面所) | Structure-storey 構造・階建て | | RC10 story RC10階建 | Site of the right form 敷地の権利形態 | | Ownership 所有権 | Use district 用途地域 | | Semi-industrial 準工業 | Parking lot 駐車場 | | Sky Mu 空無 | Company profile 会社概要 | | <Mediation> Minister of Land, Infrastructure and Transport (6) No. 004,139 (one company) Real Estate Association (Corporation) metropolitan area real estate Fair Trade Council member (Ltd.) Daikyo Riarudo Kamata / Telephone reception → Headquarters: Tokyo Yubinbango144-0052 Ota-ku, Tokyo Kamata 5-15-8 Tsukimura Kamata building ninth floor <仲介>国土交通大臣(6)第004139号(一社)不動産協会会員 (公社)首都圏不動産公正取引協議会加盟(株)大京リアルド蒲田店/電話受付→本社:東京〒144-0052 東京都大田区蒲田5-15-8 蒲田月村ビル9階 | Construction 施工 | | Co., Ltd. Takeda builders (株)武田工務店 |
Floor plan間取り図 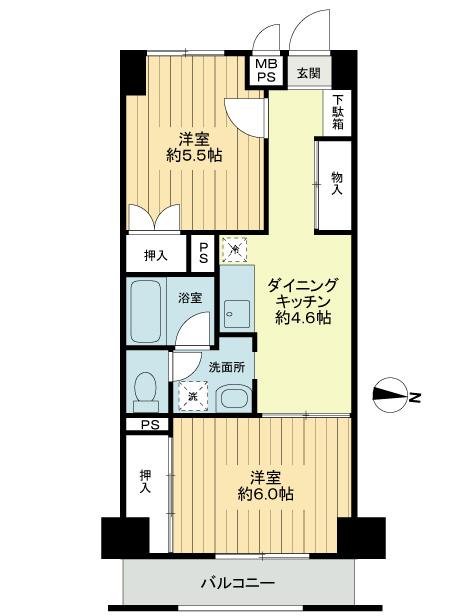 2DK, Price 19,800,000 yen, Footprint 43.2 sq m , Balcony area 4.5 sq m
2DK、価格1980万円、専有面積43.2m2、バルコニー面積4.5m2
Kitchenキッチン 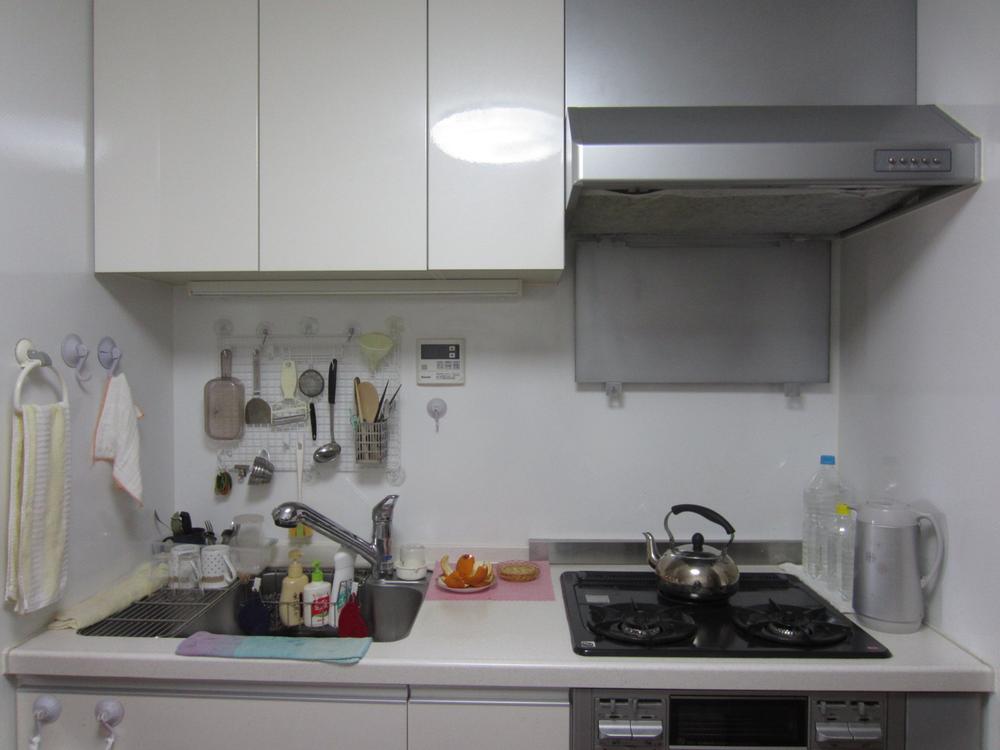 Indoor (June 2013) Shooting
室内(2013年6月)撮影
View photos from the dwelling unit住戸からの眺望写真 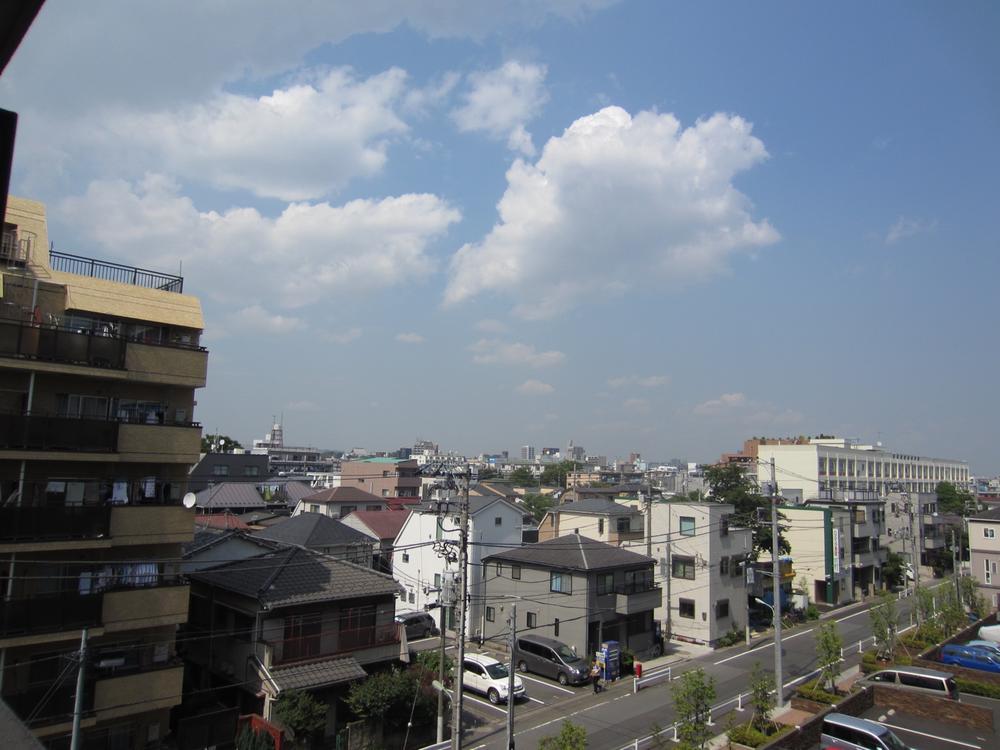 View from the site (June 2013) Shooting
現地からの眺望(2013年6月)撮影
Local appearance photo現地外観写真 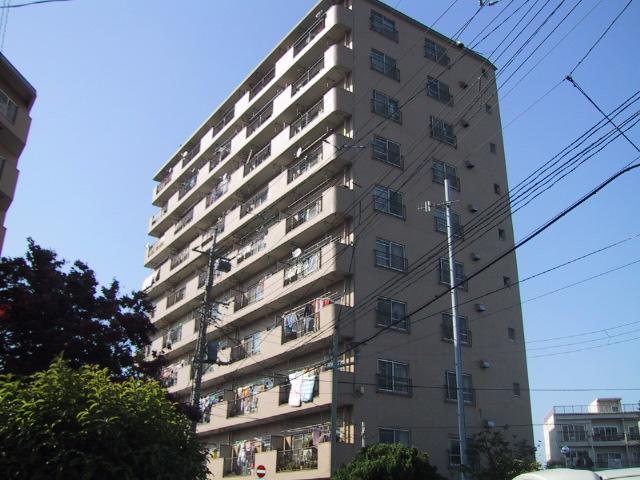 Local (June 2013) Shooting
現地(2013年6月)撮影
Livingリビング 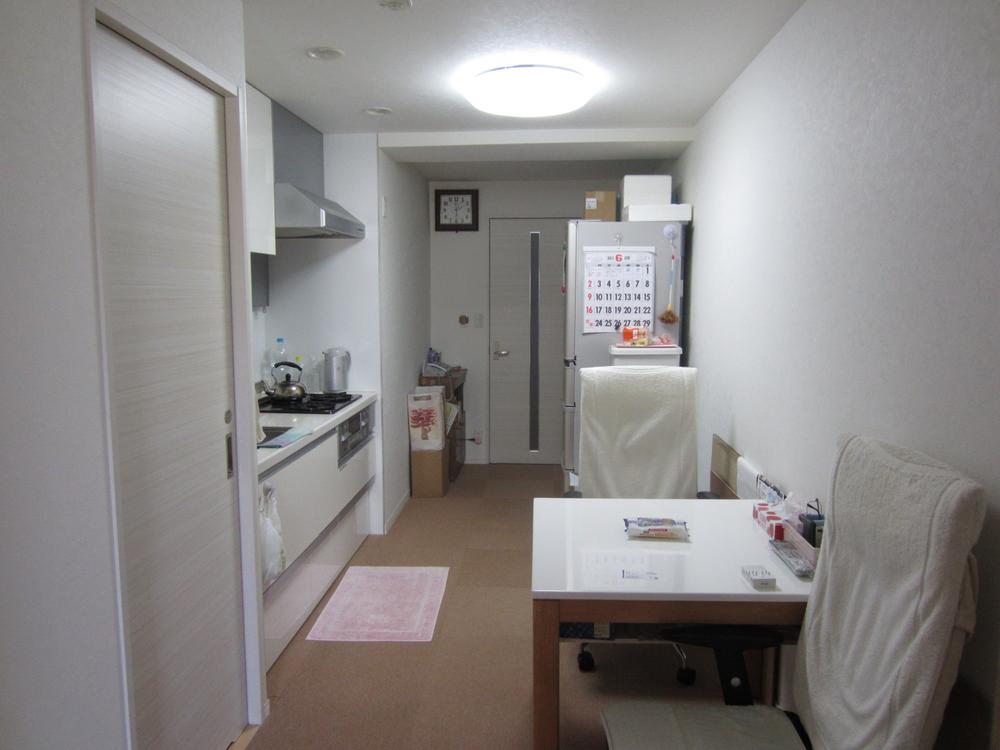 Indoor (June 2013) Shooting
室内(2013年6月)撮影
Bathroom浴室 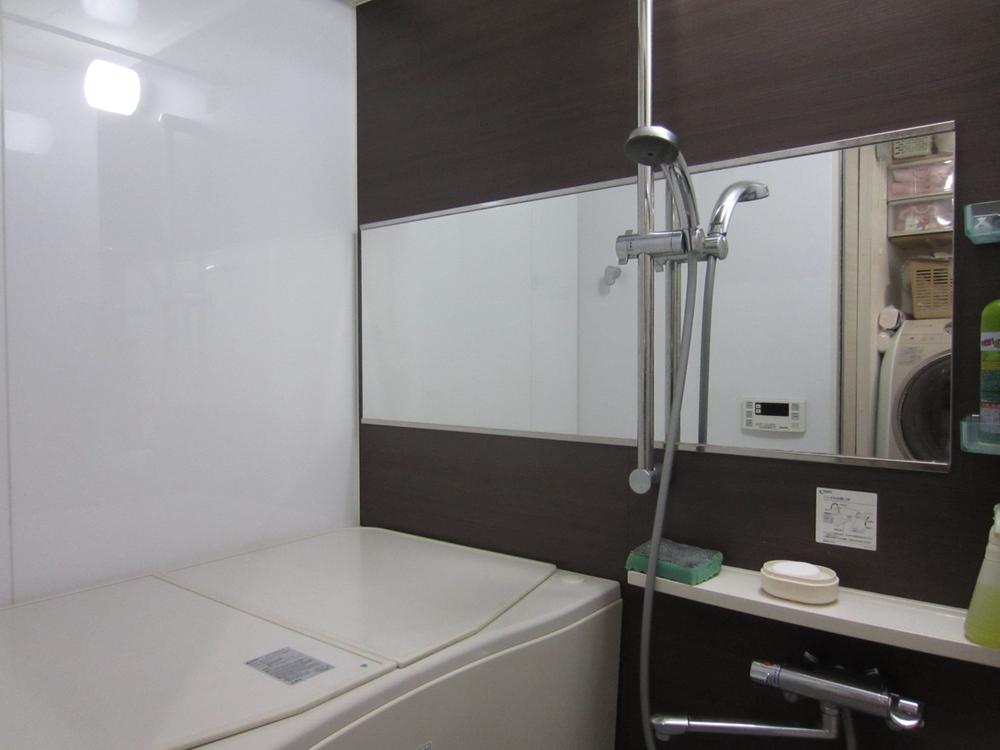 Indoor (June 2013) Shooting
室内(2013年6月)撮影
Non-living roomリビング以外の居室 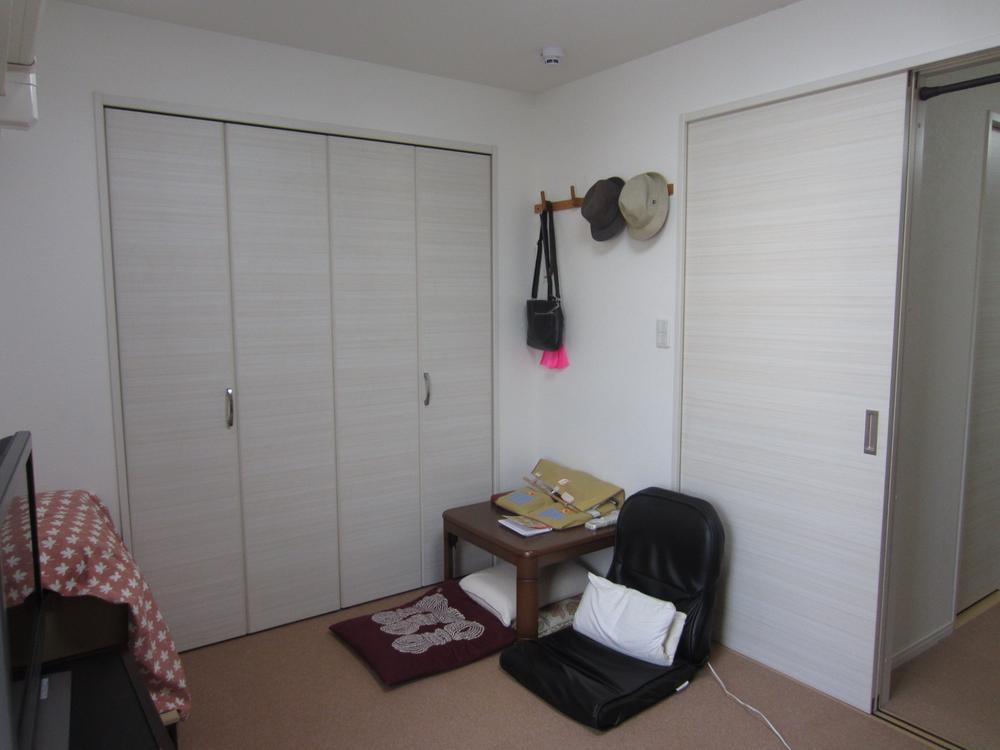 Indoor (June 2013) Shooting
室内(2013年6月)撮影
Toiletトイレ 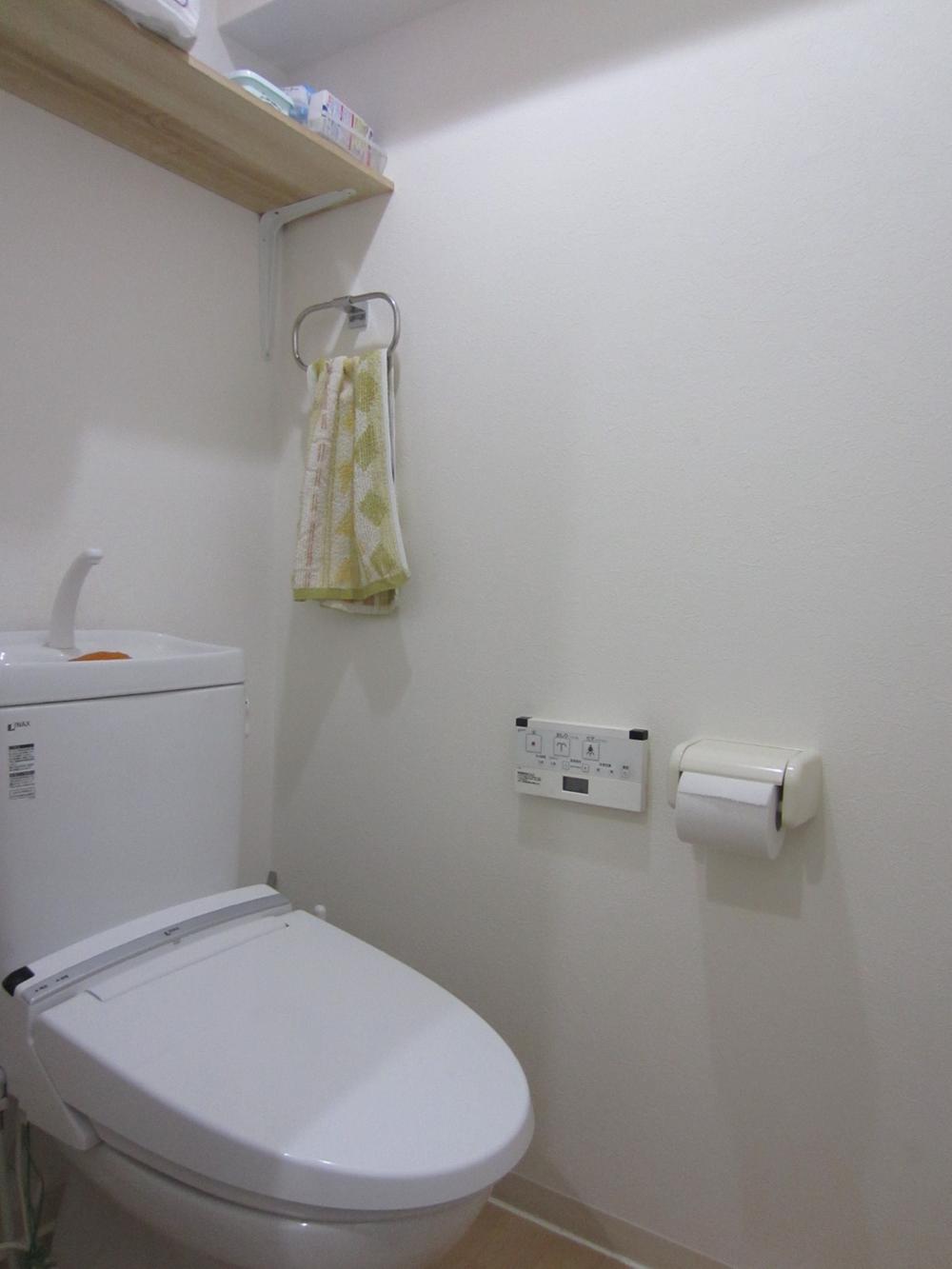 Indoor (June 2013) Shooting
室内(2013年6月)撮影
Entranceエントランス 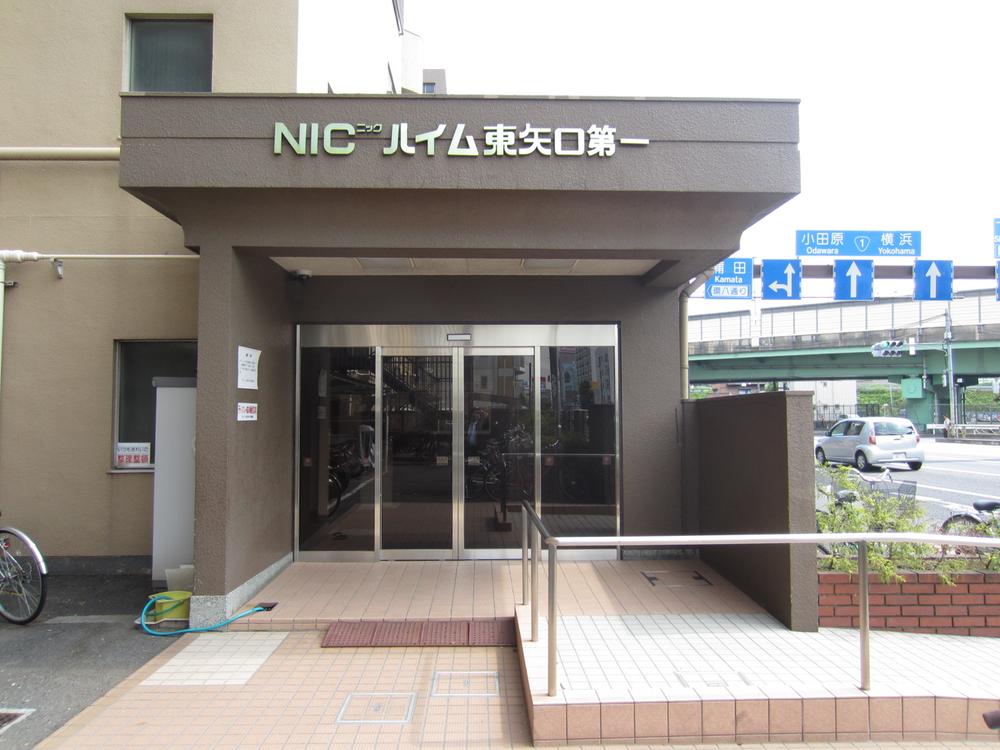 Common areas
共用部
Non-living roomリビング以外の居室 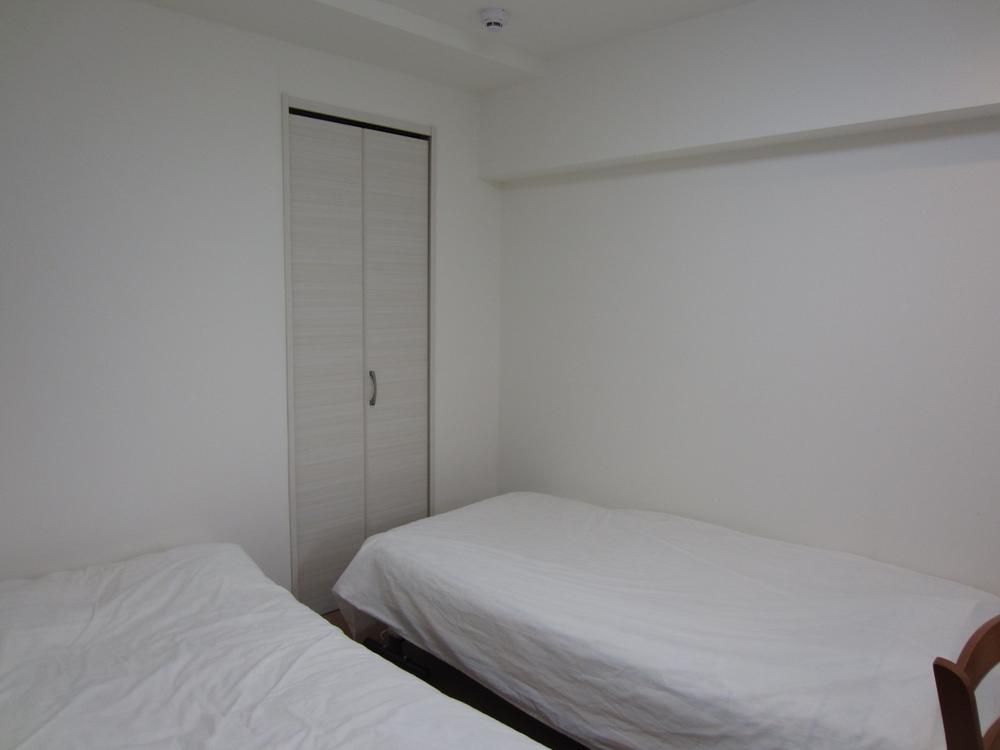 Indoor (June 2013) Shooting
室内(2013年6月)撮影
Location
|











