Used Apartments » Kanto » Tokyo » Ota City
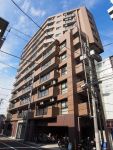 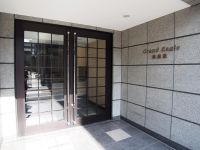
| | Ota-ku, Tokyo 東京都大田区 |
| Keikyu main line "Umeyashiki" walk 13 minutes 京急本線「梅屋敷」歩13分 |
| ■ ■ 2008 Built 3 direction room ventilation per yang good ■ ■ ■■平成20年築3方角部屋陽当たり通風良好■■ |
| System kitchen, Bathroom Dryer, Corner dwelling unit, Yang per goodese-style room, Elevator, Warm water washing toilet seat, TV monitor interphone, Ventilation good, Dish washing dryer, Pets Negotiable, BS ・ CS ・ CATV, Delivery Box システムキッチン、浴室乾燥機、角住戸、陽当り良好、和室、エレベーター、温水洗浄便座、TVモニタ付インターホン、通風良好、食器洗乾燥機、ペット相談、BS・CS・CATV、宅配ボックス |
Features pickup 特徴ピックアップ | | System kitchen / Bathroom Dryer / Corner dwelling unit / Yang per good / Japanese-style room / Elevator / Warm water washing toilet seat / TV monitor interphone / Ventilation good / Dish washing dryer / Pets Negotiable / BS ・ CS ・ CATV / Delivery Box システムキッチン /浴室乾燥機 /角住戸 /陽当り良好 /和室 /エレベーター /温水洗浄便座 /TVモニタ付インターホン /通風良好 /食器洗乾燥機 /ペット相談 /BS・CS・CATV /宅配ボックス | Property name 物件名 | | Grand Eagle Umeyashiki グランイーグル梅屋敷 | Price 価格 | | 35,900,000 yen 3590万円 | Floor plan 間取り | | 3LDK 3LDK | Units sold 販売戸数 | | 1 units 1戸 | Total units 総戸数 | | 30 units 30戸 | Occupied area 専有面積 | | 63.78 sq m (center line of wall) 63.78m2(壁芯) | Other area その他面積 | | Balcony area: 7.44 sq m バルコニー面積:7.44m2 | Whereabouts floor / structures and stories 所在階/構造・階建 | | 3rd floor / RC11 story 3階/RC11階建 | Completion date 完成時期(築年月) | | June 2008 2008年6月 | Address 住所 | | Ota-ku, Tokyo Kitakojiya 1 東京都大田区北糀谷1 | Traffic 交通 | | Keikyu main line "Umeyashiki" walk 13 minutes 京急本線「梅屋敷」歩13分
| Related links 関連リンク | | [Related Sites of this company] 【この会社の関連サイト】 | Person in charge 担当者より | | Person in charge of real-estate and building Matsushima Yuichi Age: 20 Daigyokai Experience: 6 years sincere correspondence, Try a reliable service, I will carry out real estate transactions that customers satisfactory. I'd love to, Coming when, please visit us in Kamata. 担当者宅建松島 祐一年齢:20代業界経験:6年真摯な対応、確実なサービスを心がけ、お客様に満足のいく不動産取引をさせて頂きます。是非、蒲田にお越し際はご来店下さい。 | Contact お問い合せ先 | | TEL: 0120-984841 [Toll free] Please contact the "saw SUUMO (Sumo)" TEL:0120-984841【通話料無料】「SUUMO(スーモ)を見た」と問い合わせください | Administrative expense 管理費 | | 11,800 yen / Month (consignment (cyclic)) 1万1800円/月(委託(巡回)) | Repair reserve 修繕積立金 | | 6380 yen / Month 6380円/月 | Time residents 入居時期 | | Consultation 相談 | Whereabouts floor 所在階 | | 3rd floor 3階 | Direction 向き | | West 西 | Overview and notices その他概要・特記事項 | | Contact: Matsushima Yuichi 担当者:松島 祐一 | Structure-storey 構造・階建て | | RC11 story RC11階建 | Site of the right form 敷地の権利形態 | | Ownership 所有権 | Company profile 会社概要 | | <Mediation> Minister of Land, Infrastructure and Transport (6) No. 004,139 (one company) Real Estate Association (Corporation) metropolitan area real estate Fair Trade Council member (Ltd.) Daikyo Riarudo Kamata / Telephone reception → Headquarters: Tokyo Yubinbango144-0052 Ota-ku, Tokyo Kamata 5-15-8 Tsukimura Kamata building ninth floor <仲介>国土交通大臣(6)第004139号(一社)不動産協会会員 (公社)首都圏不動産公正取引協議会加盟(株)大京リアルド蒲田店/電話受付→本社:東京〒144-0052 東京都大田区蒲田5-15-8 蒲田月村ビル9階 | Construction 施工 | | (Ltd.) Morimoto Corporation (株)森本組 |
Local appearance photo現地外観写真 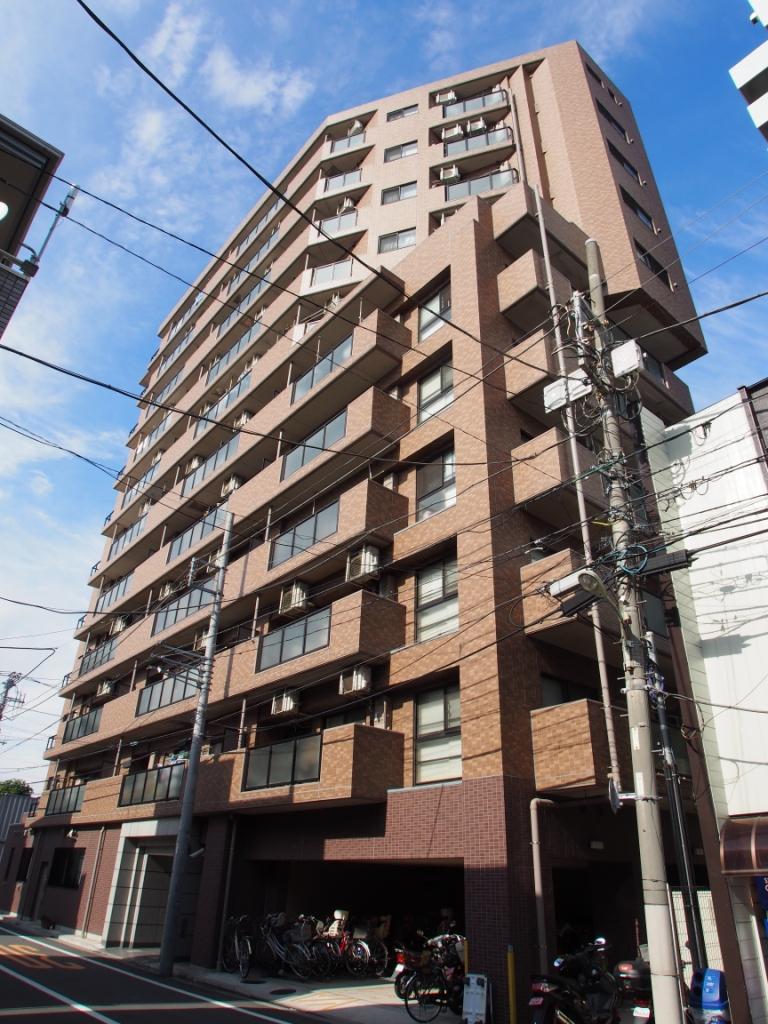 Local (June 2013) Shooting
現地(2013年6月)撮影
Entranceエントランス 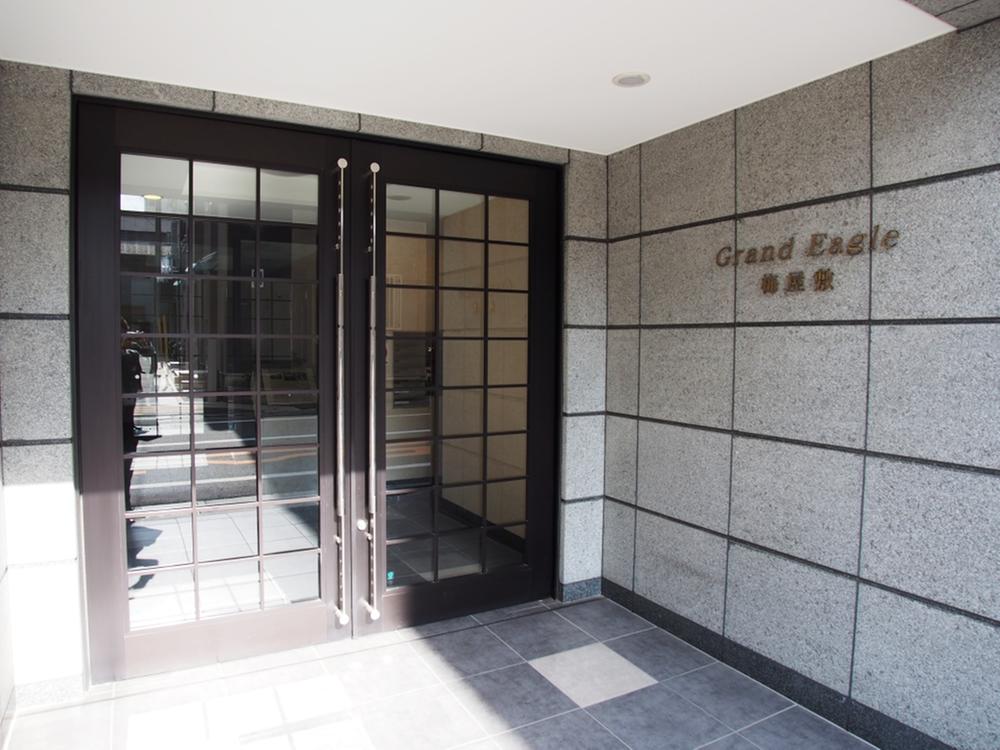 Common areas
共用部
Bathroom浴室 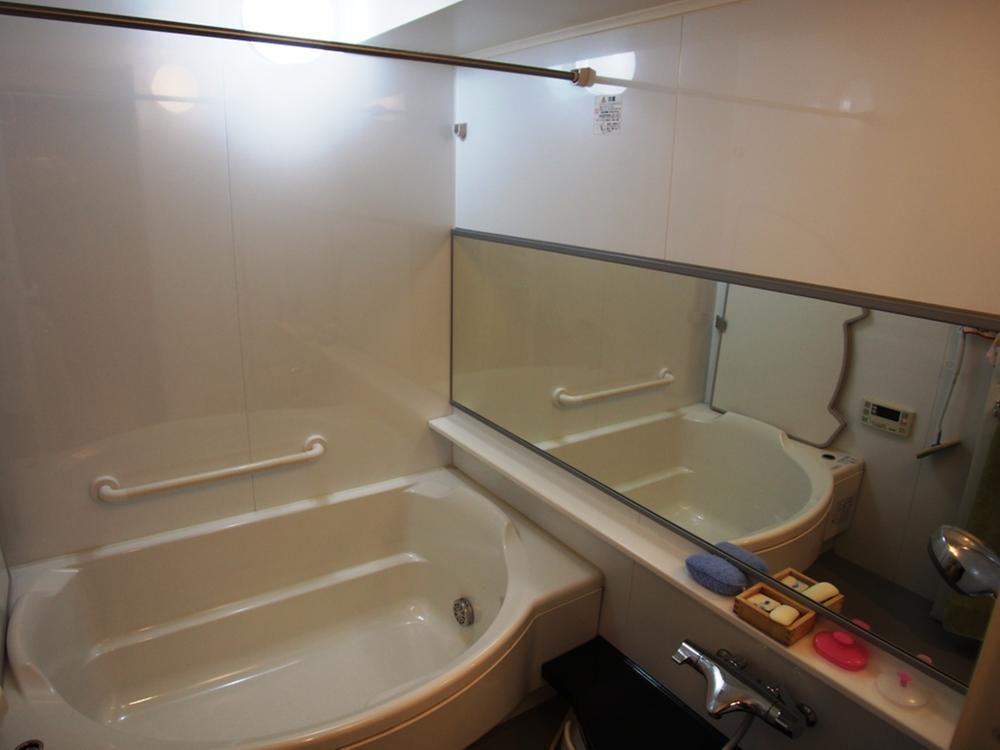 Indoor (June 2013) Shooting
室内(2013年6月)撮影
Floor plan間取り図 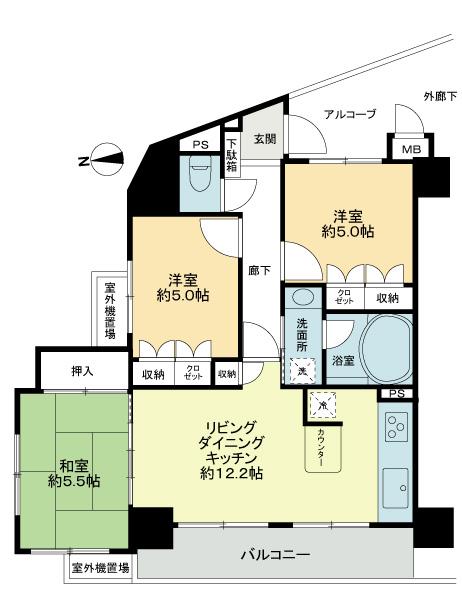 3LDK, Price 35,900,000 yen, Occupied area 63.78 sq m , Balcony area 7.44 sq m floor plan
3LDK、価格3590万円、専有面積63.78m2、バルコニー面積7.44m2 間取り図
Livingリビング 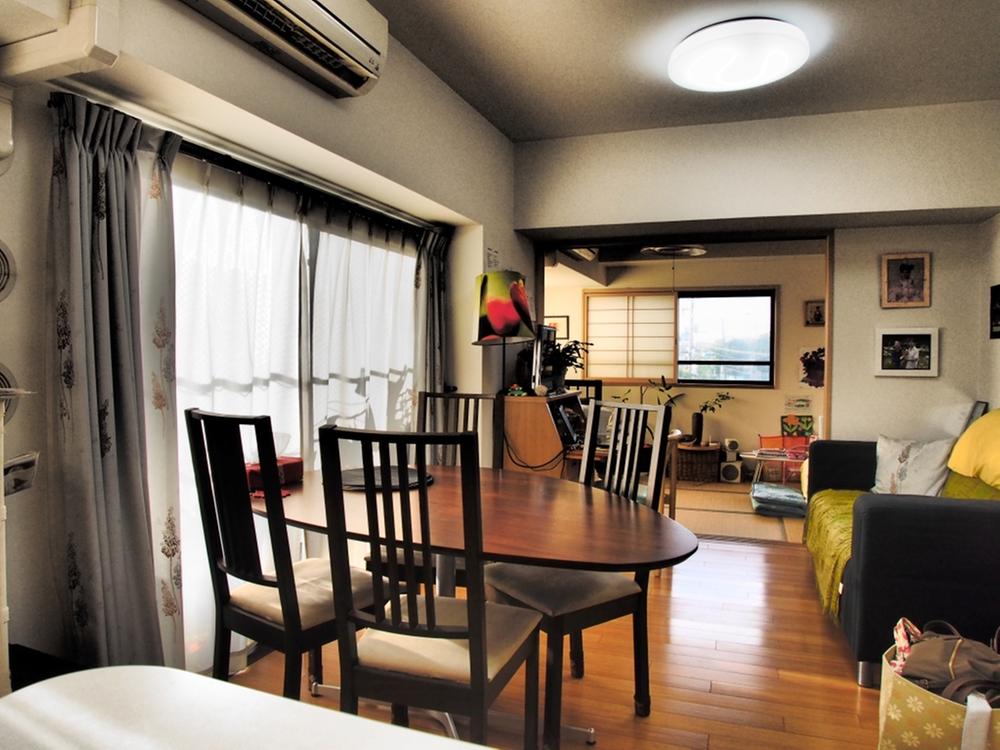 Indoor (June 2013) Shooting
室内(2013年6月)撮影
Kitchenキッチン 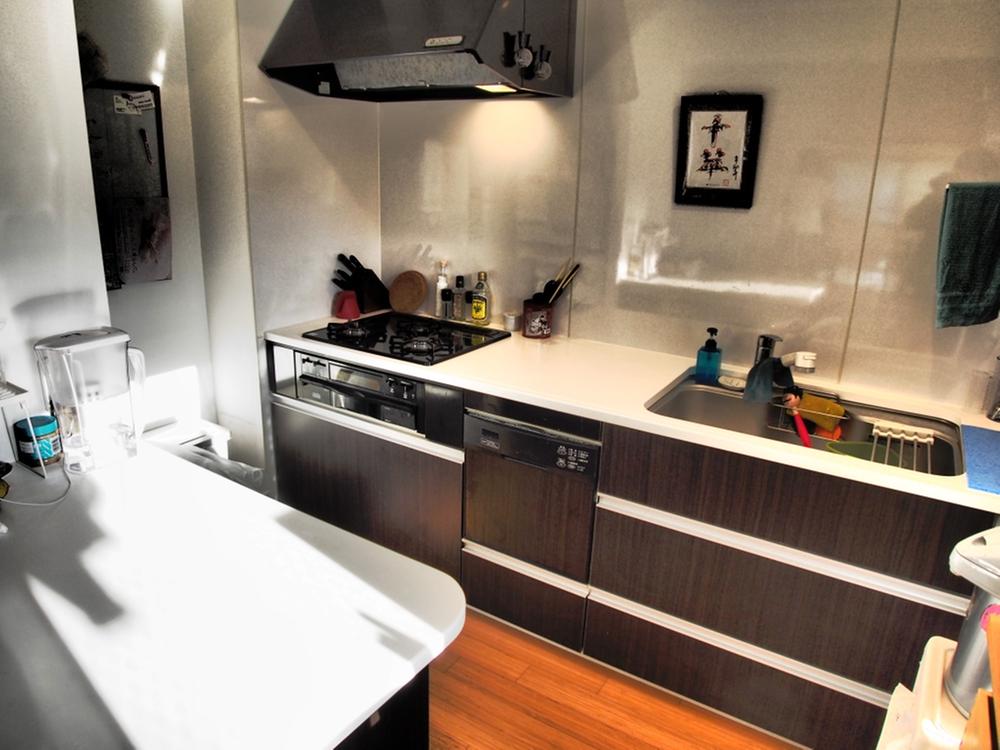 Indoor (June 2013) Shooting
室内(2013年6月)撮影
Wash basin, toilet洗面台・洗面所 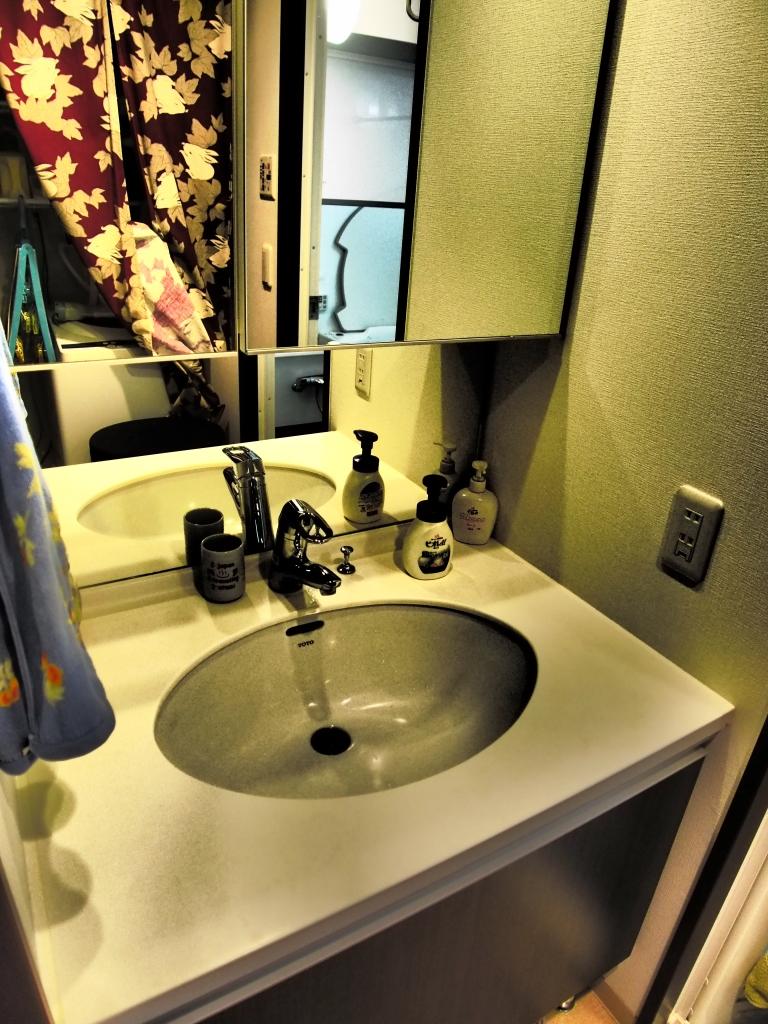 Indoor (June 2013) Shooting
室内(2013年6月)撮影
Location
|








