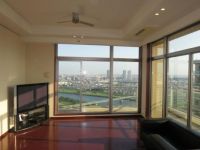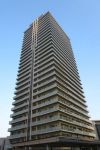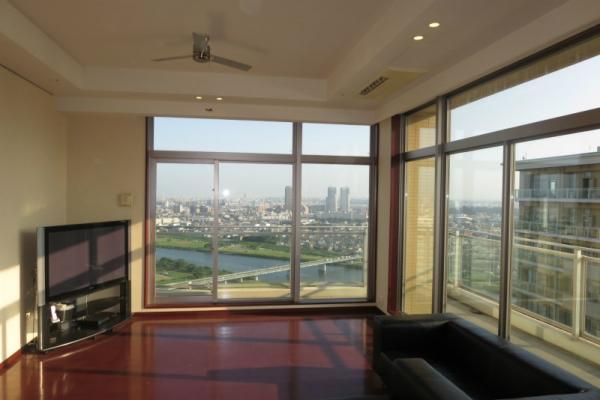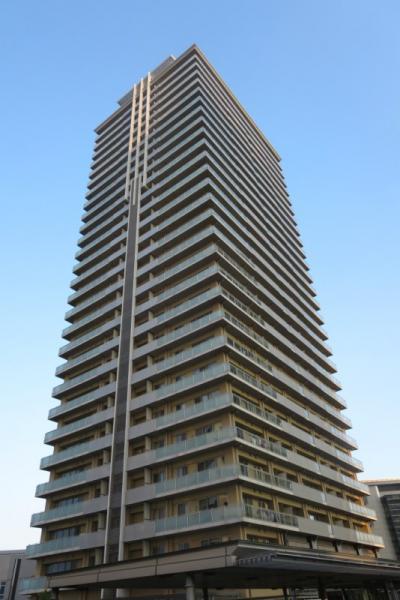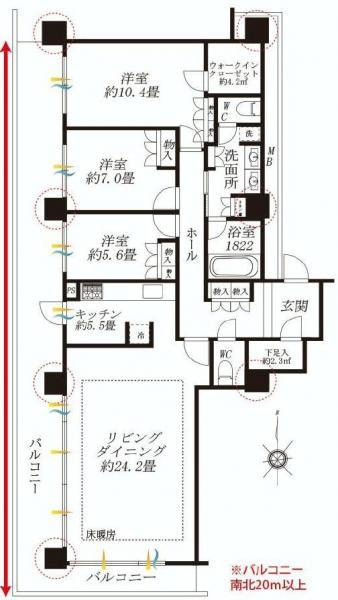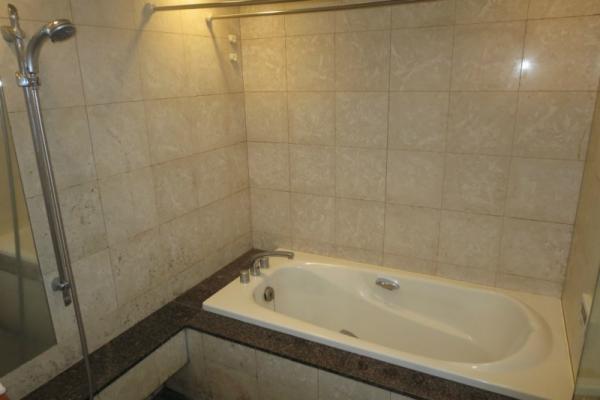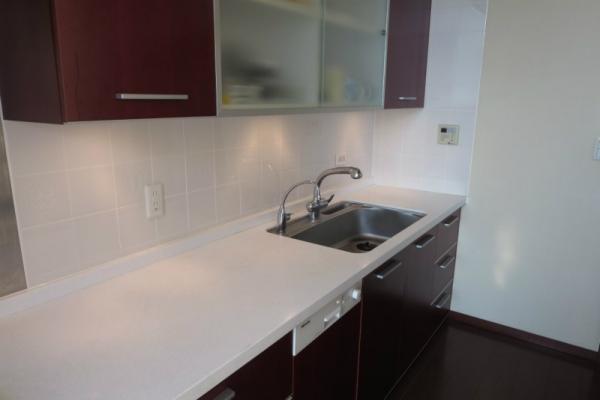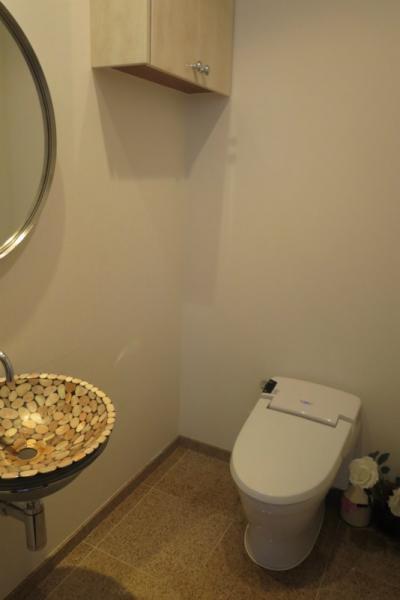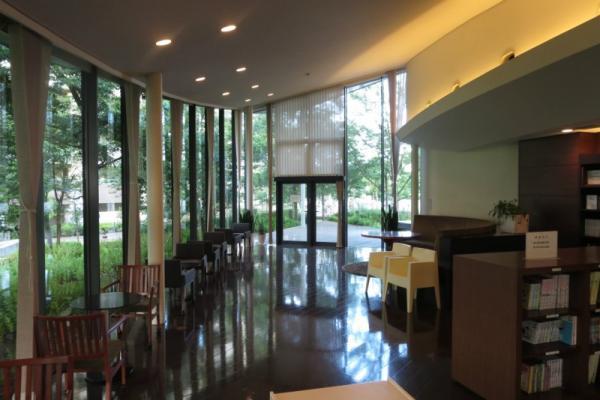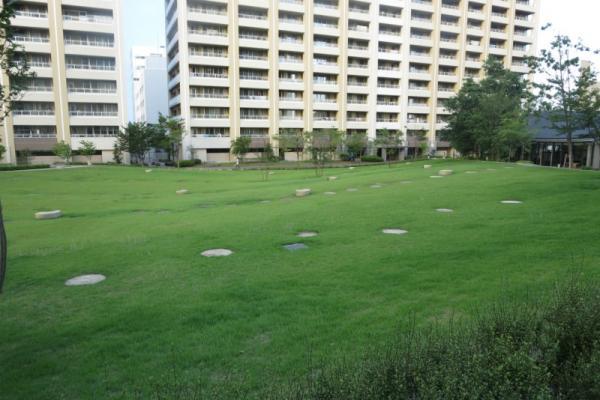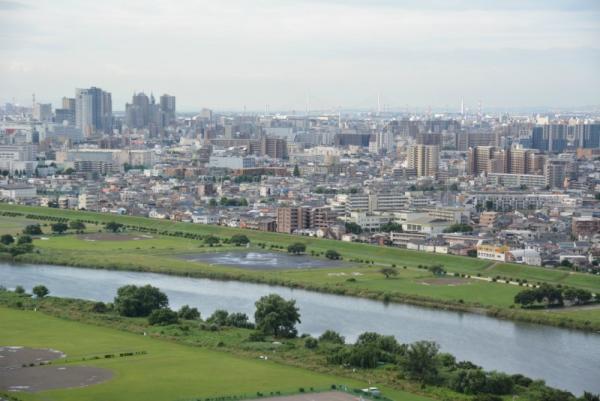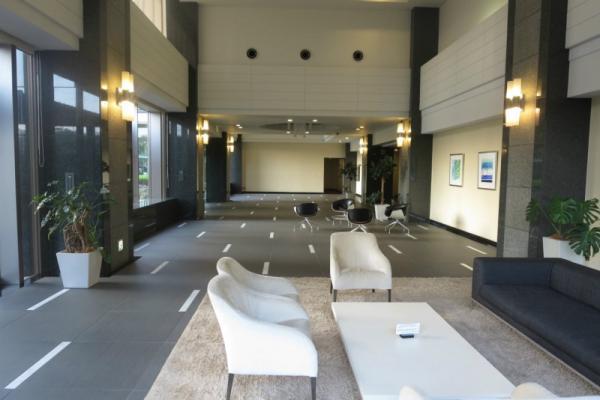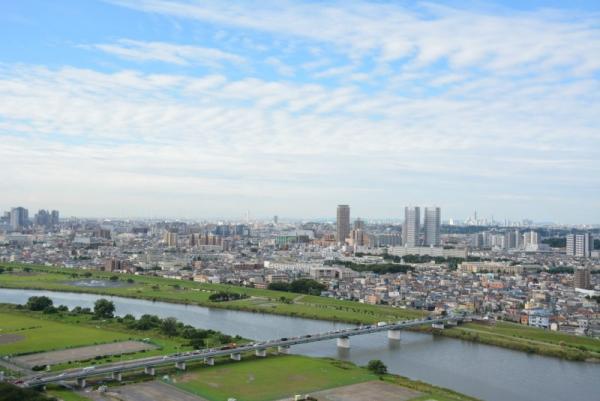|
|
Ota-ku, Tokyo
東京都大田区
|
|
Tamagawa Tokyu "Shimomaruko" walk 7 minutes
東急多摩川線「下丸子」歩7分
|
|
◆ 28th floor top floor ・ Premium Room of the southwest angle room! All room is the floor plan with a sense of openness facing the balcony ◆
◆28階最上階・南西角部屋のプレミアムルーム!全居室がバルコニーに面する開放感ある間取りです◆
|
|
◆ Flat parking lot with a private right of use of the! Tower apartment shared facility with the enhancement. There is L-shaped balcony facing the whole room which the room is also very bright. Well-equipped ・ Please check once the specifications ◆
◆平置き駐車場の専用使用権付き!充実の共用施設つきのタワーマンション。全居室に面するL字型のバルコニーがありどのお部屋も非常に明るいです。充実の設備・仕様を一度ご確認ください◆
|
Features pickup 特徴ピックアップ | | LDK20 tatami mats or more / Riverside / It is close to the city / Facing south / System kitchen / Bathroom Dryer / Corner dwelling unit / Yang per good / Share facility enhancement / All room storage / top floor ・ No upper floor / High floor / 24 hours garbage disposal Allowed / Washbasin with shower / Security enhancement / Self-propelled parking / Wide balcony / Toilet 2 places / Plane parking / Bathroom 1 tsubo or more / 2 or more sides balcony / South balcony / Bicycle-parking space / Elevator / Otobasu / High speed Internet correspondence / Warm water washing toilet seat / TV monitor interphone / High-function toilet / Urban neighborhood / Ventilation good / All living room flooring / Good view / Dish washing dryer / Walk-in closet / Or more ceiling height 2.5m / water filter / Pets Negotiable / BS ・ CS ・ CATV / Maintained sidewalk / Flat terrain / 24-hour manned management / Floor heating / Delivery Box / Bike shelter LDK20畳以上 /リバーサイド /市街地が近い /南向き /システムキッチン /浴室乾燥機 /角住戸 /陽当り良好 /共有施設充実 /全居室収納 /最上階・上階なし /高層階 /24時間ゴミ出し可 /シャワー付洗面台 /セキュリティ充実 /自走式駐車場 /ワイドバルコニー /トイレ2ヶ所 /平面駐車場 /浴室1坪以上 /2面以上バルコニー /南面バルコニー /駐輪場 /エレベーター /オートバス /高速ネット対応 /温水洗浄便座 /TVモニタ付インターホン /高機能トイレ /都市近郊 /通風良好 /全居室フローリング /眺望良好 /食器洗乾燥機 /ウォークインクロゼット /天井高2.5m以上 /浄水器 /ペット相談 /BS・CS・CATV /整備された歩道 /平坦地 /24時間有人管理 /床暖房 /宅配ボックス /バイク置場 |
Property name 物件名 | | The ・ Riverplace East Tower ザ・リバープレイス イーストタワー |
Price 価格 | | 119 million yen 1億1900万円 |
Floor plan 間取り | | 3LDK 3LDK |
Units sold 販売戸数 | | 1 units 1戸 |
Total units 総戸数 | | 960 units 960戸 |
Occupied area 専有面積 | | 125.77 sq m (center line of wall) 125.77m2(壁芯) |
Other area その他面積 | | Balcony area: 40.38 sq m バルコニー面積:40.38m2 |
Whereabouts floor / structures and stories 所在階/構造・階建 | | 28th floor / RC28 story 28階/RC28階建 |
Completion date 完成時期(築年月) | | September 2004 2004年9月 |
Address 住所 | | Ota-ku, Tokyo Shimomaruko 4 東京都大田区下丸子4 |
Traffic 交通 | | Tamagawa Tokyu "Shimomaruko" walk 7 minutes 東急多摩川線「下丸子」歩7分
|
Related links 関連リンク | | [Related Sites of this company] 【この会社の関連サイト】 |
Person in charge 担当者より | | Person in charge of the sun Asaotto Age: 20's "hard to work, The motto cordial "to the people, And a satisfactory proposal. 担当者日向 麻夫年齢:20代「仕事に対して一生懸命、人に対して誠心誠意」をモットーに、満足のいく提案をします。 |
Contact お問い合せ先 | | TEL: 0800-603-0565 [Toll free] mobile phone ・ Also available from PHS
Caller ID is not notified
Please contact the "saw SUUMO (Sumo)"
If it does not lead, If the real estate company TEL:0800-603-0565【通話料無料】携帯電話・PHSからもご利用いただけます
発信者番号は通知されません
「SUUMO(スーモ)を見た」と問い合わせください
つながらない方、不動産会社の方は
|
Administrative expense 管理費 | | 25,100 yen / Month (consignment (resident)) 2万5100円/月(委託(常駐)) |
Repair reserve 修繕積立金 | | 25,780 yen / Month 2万5780円/月 |
Time residents 入居時期 | | Consultation 相談 |
Whereabouts floor 所在階 | | 28th floor 28階 |
Direction 向き | | South 南 |
Overview and notices その他概要・特記事項 | | Contact: Hinata Asaotto 担当者:日向 麻夫 |
Structure-storey 構造・階建て | | RC28 story RC28階建 |
Site of the right form 敷地の権利形態 | | Ownership 所有権 |
Company profile 会社概要 | | <Mediation> Minister of Land, Infrastructure and Transport (3) No. 006,185 (one company) National Housing Industry Association (Corporation) metropolitan area real estate Fair Trade Council member Asahi housing (stock) Ueno shop Yubinbango110-0005, Taito-ku, Tokyo Ueno 2-13-10 Asahi Seimei Building 6th floor <仲介>国土交通大臣(3)第006185号(一社)全国住宅産業協会会員 (公社)首都圏不動産公正取引協議会加盟朝日住宅(株)上野店〒110-0005 東京都台東区上野2-13-10 朝日生命ビル6階 |
Construction 施工 | | Toda Corporation Ltd. 戸田建設株式会社 |
