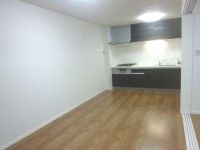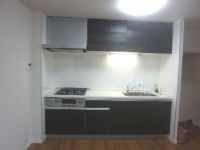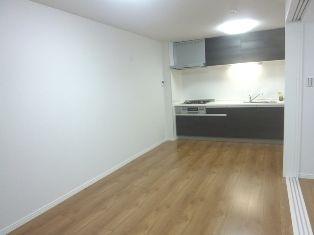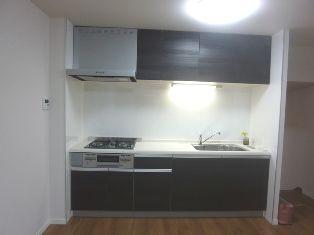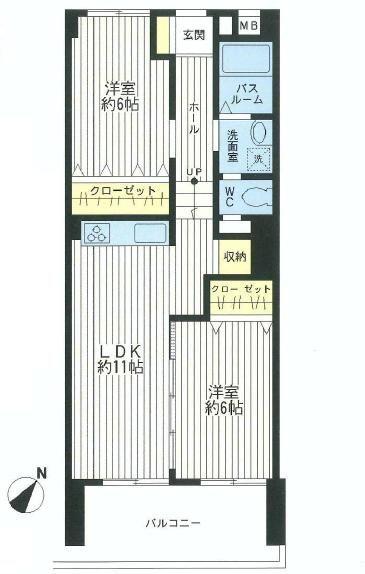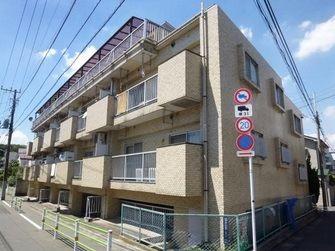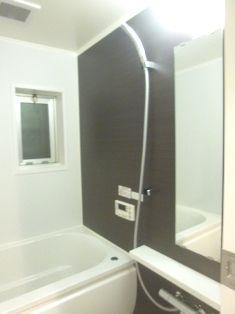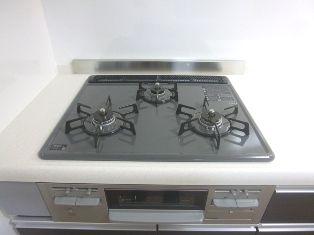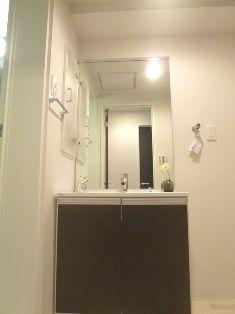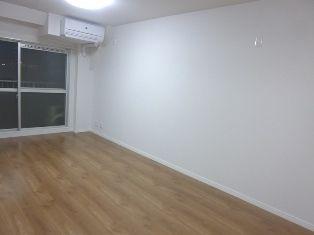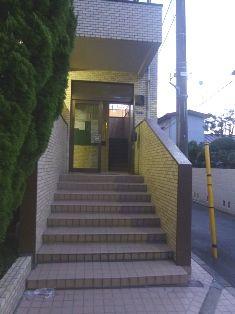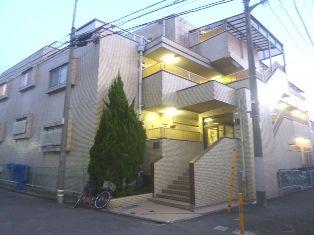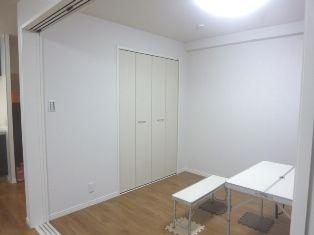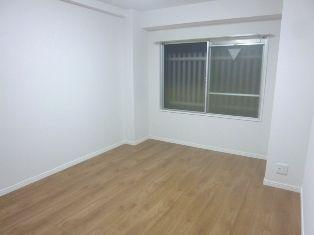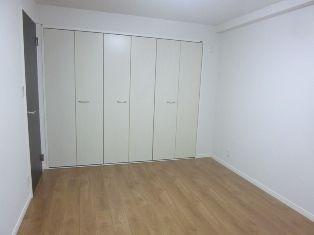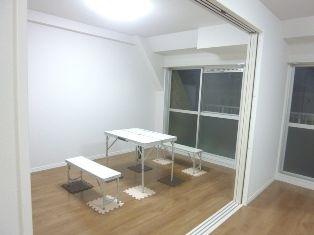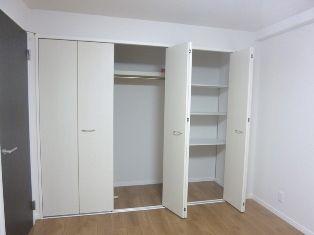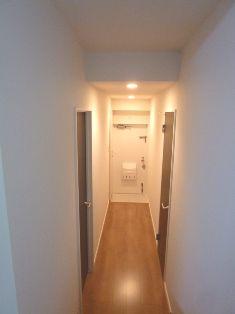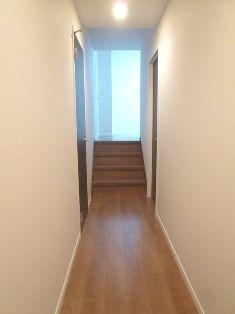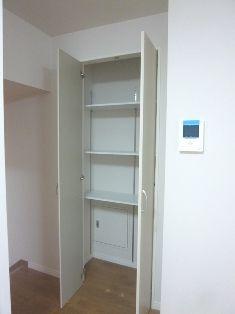|
|
Ota-ku, Tokyo
東京都大田区
|
|
Toei Asakusa Line "Nishimagome" walk 10 minutes
都営浅草線「西馬込」歩10分
|
|
■ If you are looking for a renovation property to "future urban space." ■ Your will to form a "Good" ■ Original renovation ■ We will back up in the tie-up loan of the city with four banks
■リノベーション物件をお探しなら「未来都市空間」へ■あなたの「こだわり」を形にします■オリジナルリノベーション■都市銀行4行の提携ローンでバックアップいたします
|
|
◆ top floor ・ Stuck tile ◆ Facing south, Sunshine good ◆ Parking with right ◆ ■ ■ ■ Peace of mind support the future of urban space ■ ■ ■ □ From the tie-up loan, The best mortgage. We offer a better "capital plan" for you. □ Unreasonable sales pitch does not do. Your Shi your desired ask carefully, We will explain to consent goes.
◆最上階・タイル貼◆南向き、日照良好◆駐車場権利付◆ ■■■ 未来都市空間の安心サポート ■■■ □提携ローンの中から、ベストな住宅ローンを。 あなたにとってより良い「資金プラン」をご提案いたします。 □ムリな売り込みはいたしません。 あなたのご希望をじっくりお伺いし、納得がいくまでご説明いたします。
|
Features pickup 特徴ピックアップ | | System kitchen / All room storage / Southeast direction / South balcony / Warm water washing toilet seat / High-function toilet / All living room flooring / All room 6 tatami mats or more システムキッチン /全居室収納 /東南向き /南面バルコニー /温水洗浄便座 /高機能トイレ /全居室フローリング /全居室6畳以上 |
Event information イベント情報 | | Open Room (please make a reservation beforehand) schedule / The public during the event Remarks ○. ●. ○. ●. ○. ●. ○. ●. ○ to local because the staff does not have to wait, Excuse me, but thank you in advance for your contact (03-3541-7708). It also offers weekday guidance. Please feel free to contact us ○. ●. ○. ●. ○. ●. ○. ●. ○ オープンルーム(事前に必ず予約してください)日程/公開中イベント備考 ○。●。○。●。○。●。○。●。○ 現地にスタッフは待機しておりませんので、 恐れ入りますが事前にご連絡(03-3541-7708)をお願い致します。 平日のご案内も承っております。 お気軽にお問い合わせください ○。●。○。●。○。●。○。●。○ |
Property name 物件名 | | Minamimagome Himiko Mansion 南馬込ヒミコマンション |
Price 価格 | | 23,900,000 yen 2390万円 |
Floor plan 間取り | | 2LDK 2LDK |
Units sold 販売戸数 | | 1 units 1戸 |
Total units 総戸数 | | 14 units 14戸 |
Occupied area 専有面積 | | 59.1 sq m (center line of wall) 59.1m2(壁芯) |
Other area その他面積 | | Balcony area: 8.64 sq m バルコニー面積:8.64m2 |
Whereabouts floor / structures and stories 所在階/構造・階建 | | 4th floor / RC4 story 4階/RC4階建 |
Completion date 完成時期(築年月) | | June 1982 1982年6月 |
Address 住所 | | Ota-ku, Tokyo Minamimagome 4 東京都大田区南馬込4 |
Traffic 交通 | | Toei Asakusa Line "Nishimagome" walk 10 minutes
Toei Asakusa Line "Magome" walk 17 minutes
JR Keihin Tohoku Line "Omori" walk 17 minutes 都営浅草線「西馬込」歩10分
都営浅草線「馬込」歩17分
JR京浜東北線「大森」歩17分
|
Related links 関連リンク | | [Related Sites of this company] 【この会社の関連サイト】 |
Person in charge 担当者より | | Rep Tsukamoto Truth age: it is you have a very courageous thing to purchase the 20's Mansion. I think that there is a lot of anxiety and doubt. We are always committed to sincere response, Also thank you because it will fully support with any matters! 担当者塚本 真理年齢:20代マンションを購入するということはとても勇気がいること。沢山の不安や疑問があると思います。私どもは誠意ある対応を常に心がけ、どんな些細なことでも全面的にサポート致しますので宜しくお願い致します! |
Contact お問い合せ先 | | TEL: 0800-602-6241 [Toll free] mobile phone ・ Also available from PHS
Caller ID is not notified
Please contact the "saw SUUMO (Sumo)"
If it does not lead, If the real estate company TEL:0800-602-6241【通話料無料】携帯電話・PHSからもご利用いただけます
発信者番号は通知されません
「SUUMO(スーモ)を見た」と問い合わせください
つながらない方、不動産会社の方は
|
Administrative expense 管理費 | | 15,301 yen / Month (self-management) 1万5301円/月(自主管理) |
Repair reserve 修繕積立金 | | Nothing 無 |
Time residents 入居時期 | | Consultation 相談 |
Whereabouts floor 所在階 | | 4th floor 4階 |
Direction 向き | | Southeast 南東 |
Renovation リフォーム | | January 2013 interior renovation completed (kitchen ・ bathroom ・ toilet ・ wall ・ floor) 2013年1月内装リフォーム済(キッチン・浴室・トイレ・壁・床) |
Overview and notices その他概要・特記事項 | | Contact: Tsukamoto truth 担当者:塚本 真理 |
Structure-storey 構造・階建て | | RC4 story RC4階建 |
Site of the right form 敷地の権利形態 | | Ownership 所有権 |
Use district 用途地域 | | City planning area outside 都市計画区域外 |
Parking lot 駐車場 | | The exclusive right to use with parking (2600 yen / Month) 専用使用権付駐車場(2600円/月) |
Company profile 会社概要 | | <Marketing alliance (mediated)> Governor of Tokyo (1) No. 093401 (Ltd.) future urban space Yubinbango104-0045, Chuo-ku, Tokyo Tsukiji 5-3-3 Tsukiji Hama Building 1F <販売提携(媒介)>東京都知事(1)第093401号(株)未来都市空間〒104-0045 東京都中央区築地5-3-3 築地浜離宮ビル1F |
