Used Apartments » Kanto » Tokyo » Ota City
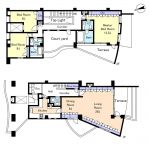 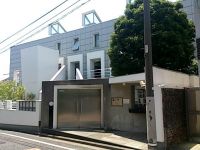
| | Ota-ku, Tokyo 東京都大田区 |
| JR Keihin Tohoku Line "Omori" walk 13 minutes JR京浜東北線「大森」歩13分 |
| Everywhere to use the marble and granite, 2 line 3 Station Available, Maisonette detached sense 随所に大理石や御影石を使用、2路線3駅利用可、戸建感覚のメゾネット |
| toilet ・ There washroom three places, There bathroom 2 places, Trunk room there トイレ・洗面所3ヵ所有り、バスルーム2ヵ所有り、トランクルーム有り |
Features pickup 特徴ピックアップ | | Parking two Allowed / 2 along the line more accessible / LDK20 tatami mats or more / Facing south / System kitchen / Corner dwelling unit / Yang per good / A quiet residential area / top floor ・ No upper floor / 3 face lighting / Toilet 2 places / Plane parking / Elevator / Warm water washing toilet seat / TV monitor interphone / terrace 駐車2台可 /2沿線以上利用可 /LDK20畳以上 /南向き /システムキッチン /角住戸 /陽当り良好 /閑静な住宅地 /最上階・上階なし /3面採光 /トイレ2ヶ所 /平面駐車場 /エレベーター /温水洗浄便座 /TVモニタ付インターホン /テラス | Property name 物件名 | | Palais Royal San'nodai パレロワイヤル山王台 | Price 価格 | | 79,800,000 yen 7980万円 | Floor plan 間取り | | 3LDK 3LDK | Units sold 販売戸数 | | 1 units 1戸 | Total units 総戸数 | | 5 units 5戸 | Occupied area 専有面積 | | 198.58 sq m (center line of wall) 198.58m2(壁芯) | Other area その他面積 | | Balcony area: 27 sq m バルコニー面積:27m2 | Whereabouts floor / structures and stories 所在階/構造・階建 | | Second floor / RC3 floors 1 underground story 2階/RC3階地下1階建 | Completion date 完成時期(築年月) | | April 1988 1988年4月 | Address 住所 | | Ota-ku, Tokyo Minamimagome 3-4-18 東京都大田区南馬込3-4-18 | Traffic 交通 | | JR Keihin Tohoku Line "Omori" walk 13 minutes
Toei Asakusa Line "Nishimagome" walk 13 minutes
Toei Asakusa Line "Magome" walk 15 minutes JR京浜東北線「大森」歩13分
都営浅草線「西馬込」歩13分
都営浅草線「馬込」歩15分
| Contact お問い合せ先 | | Marubeni Community Co., Ltd. Tokyo Head Office TEL: 0800-603-1336 [Toll free] mobile phone ・ Also available from PHS
Caller ID is not notified
Please contact the "saw SUUMO (Sumo)"
If it does not lead, If the real estate company 丸紅コミュニティ(株)東京本社TEL:0800-603-1336【通話料無料】携帯電話・PHSからもご利用いただけます
発信者番号は通知されません
「SUUMO(スーモ)を見た」と問い合わせください
つながらない方、不動産会社の方は
| Administrative expense 管理費 | | 29,600 yen / Month (consignment (commuting)) 2万9600円/月(委託(通勤)) | Repair reserve 修繕積立金 | | 48,900 yen / Month 4万8900円/月 | Expenses 諸費用 | | Trunk room fee: 1000 yen / Month, Water heater use fee: 900 yen / Month トランクルーム使用料:1000円/月、温水器使用料:900円/月 | Time residents 入居時期 | | Consultation 相談 | Whereabouts floor 所在階 | | Second floor 2階 | Direction 向き | | South 南 | Structure-storey 構造・階建て | | RC3 floors 1 underground story RC3階地下1階建 | Site of the right form 敷地の権利形態 | | Ownership 所有権 | Parking lot 駐車場 | | The exclusive right to use with parking (32,500 yen / Month) 専用使用権付駐車場(3万2500円/月) | Company profile 会社概要 | | <Mediation> Minister of Land, Infrastructure and Transport (12) Article 001789 No. Marubeni Community Co., Ltd., Tokyo headquarters Yubinbango108-0014 Shiba, Minato-ku, Tokyo 5-20-6 Marubeni Tokyo headquarters Mita annex <仲介>国土交通大臣(12)第001789号丸紅コミュニティ(株)東京本社〒108-0014 東京都港区芝5-20-6 丸紅東京本社三田別館 |
Floor plan間取り図 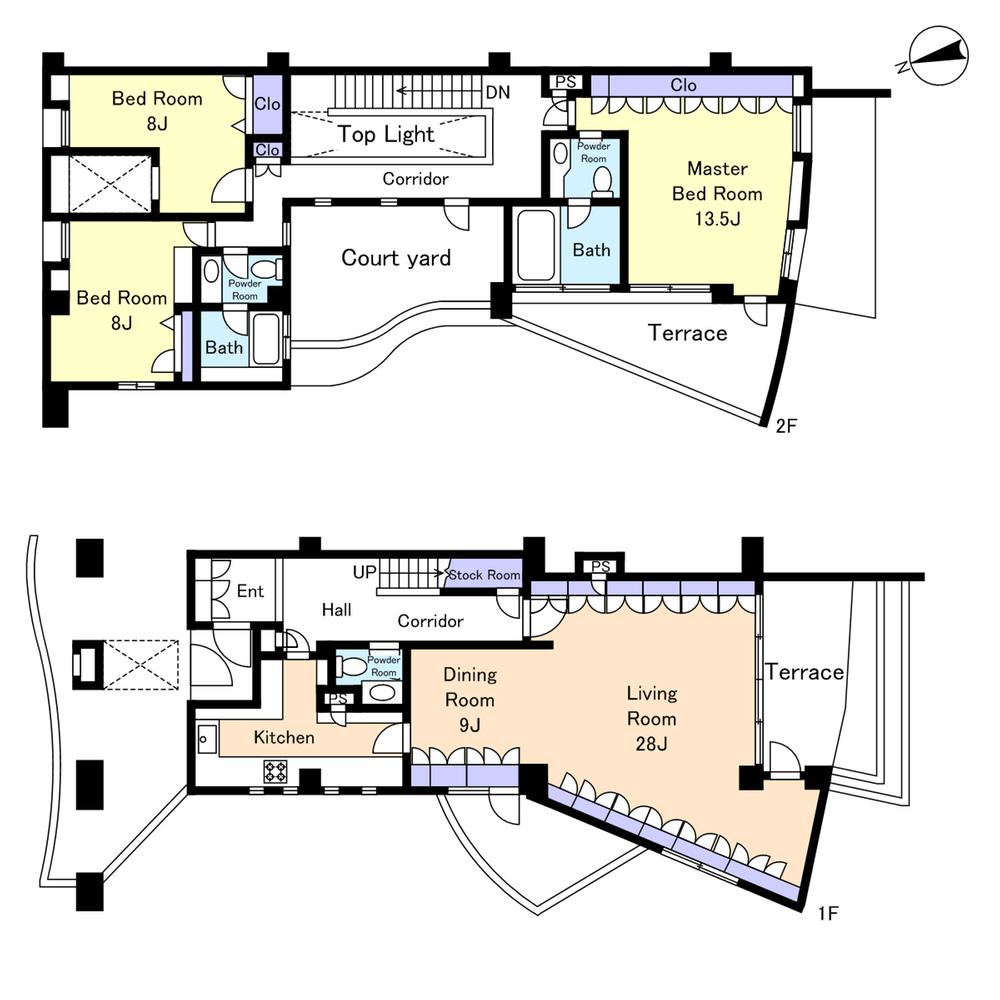 3LDK, Price 79,800,000 yen, Footprint 198.58 sq m , Balcony area 27 sq m
3LDK、価格7980万円、専有面積198.58m2、バルコニー面積27m2
Local appearance photo現地外観写真 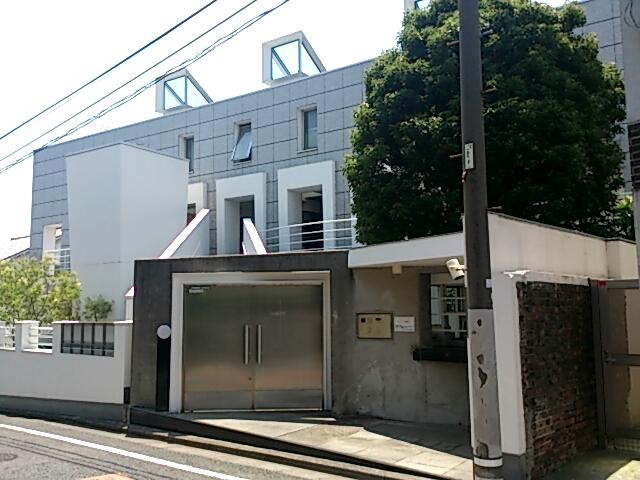 Local (July 2013) Shooting
現地(2013年7月)撮影
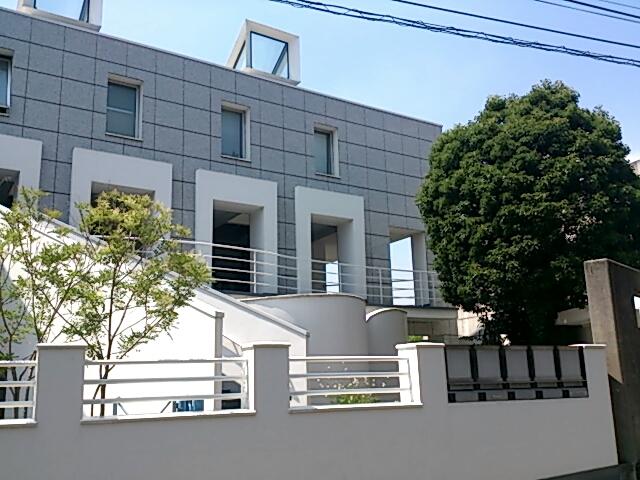 Local (July 2013) Shooting
現地(2013年7月)撮影
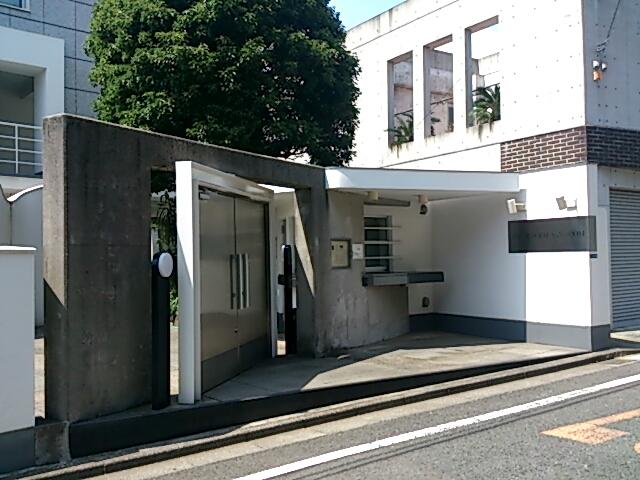 Local (July 2013) Shooting
現地(2013年7月)撮影
Entrance玄関 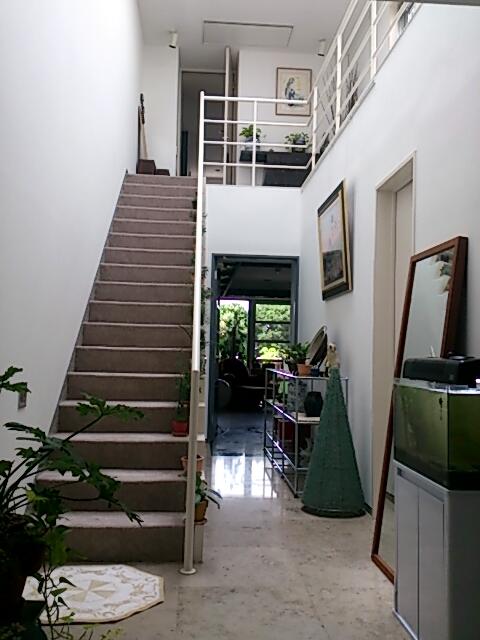 Local (August 2013) Shooting
現地(2013年8月)撮影
Local appearance photo現地外観写真 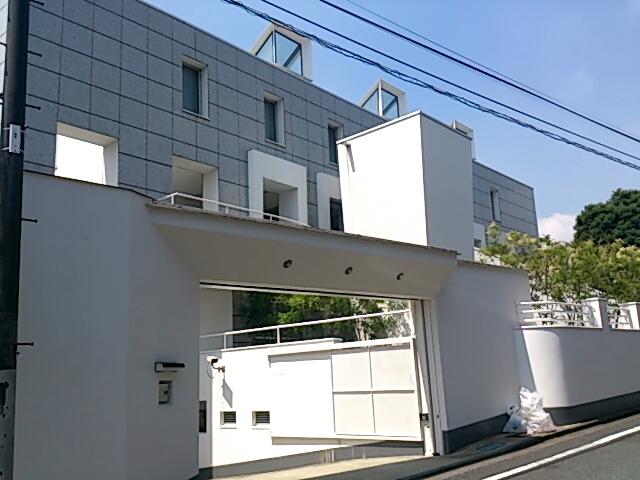 Local (July 2013) Shooting
現地(2013年7月)撮影
Livingリビング 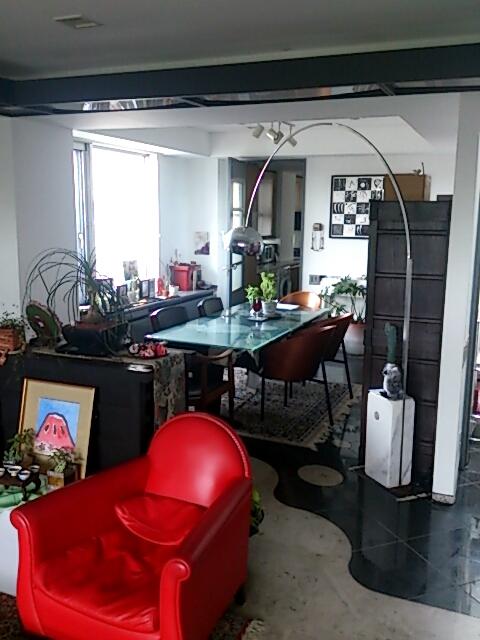 Room (August 2013) Shooting
室内(2013年8月)撮影
Balconyバルコニー 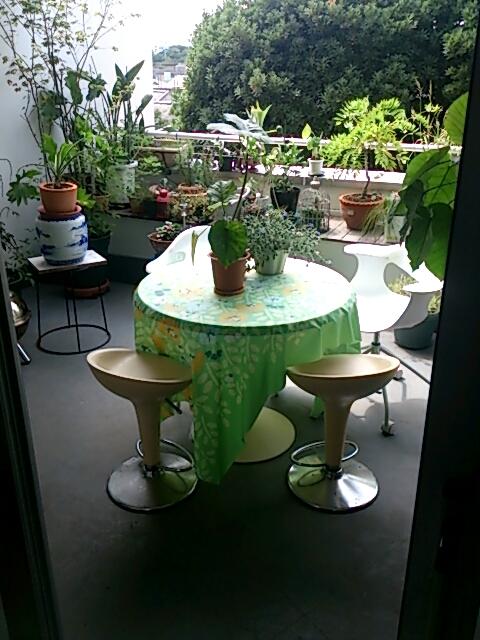 Local (August 2013) Shooting
現地(2013年8月)撮影
Wash basin, toilet洗面台・洗面所 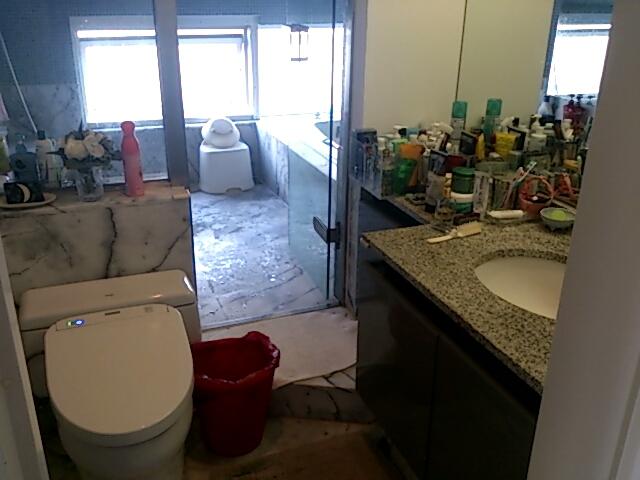 Room (August 2013) Shooting
室内(2013年8月)撮影
Other introspectionその他内観 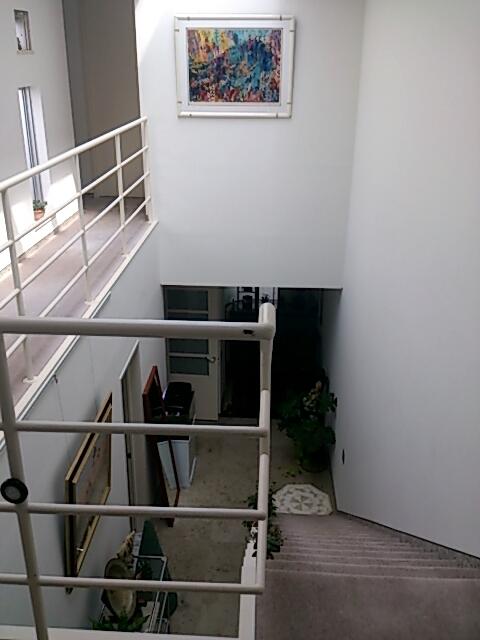 Room (August 2013) Shooting
室内(2013年8月)撮影
Livingリビング 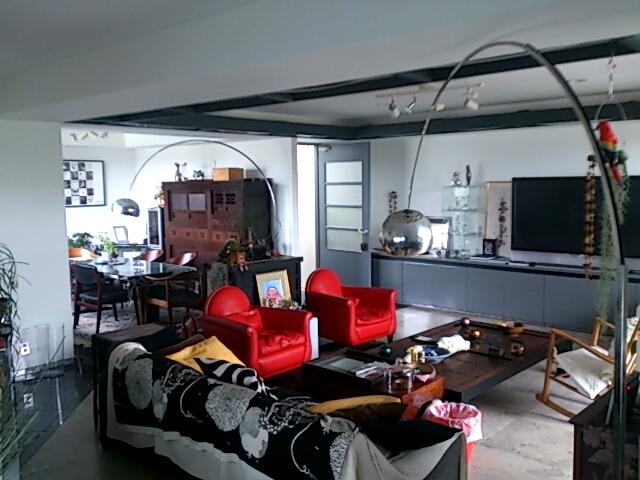 Room (August 2013) Shooting
室内(2013年8月)撮影
Kitchenキッチン 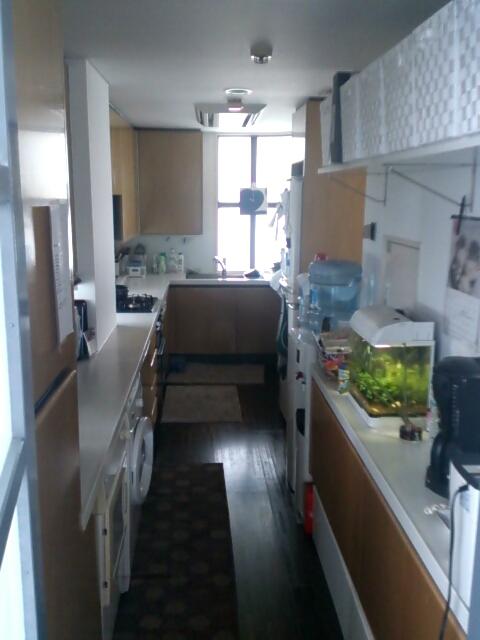 Room (August 2013) Shooting
室内(2013年8月)撮影
View photos from the dwelling unit住戸からの眺望写真 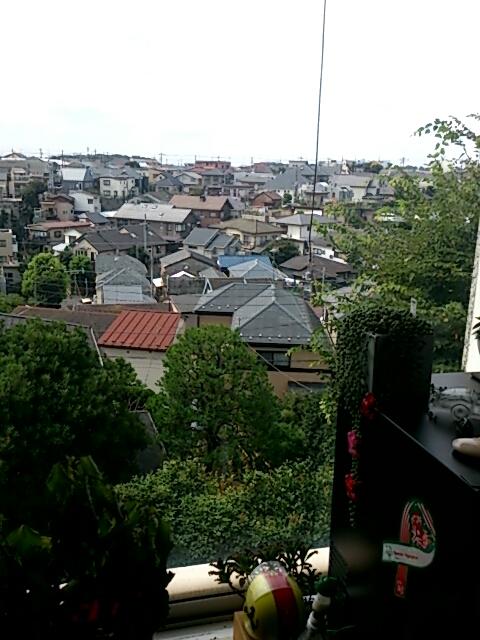 View from the site (August 2013) Shooting
現地からの眺望(2013年8月)撮影
Location
|














