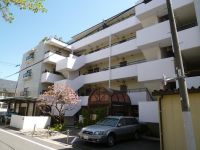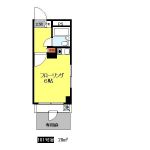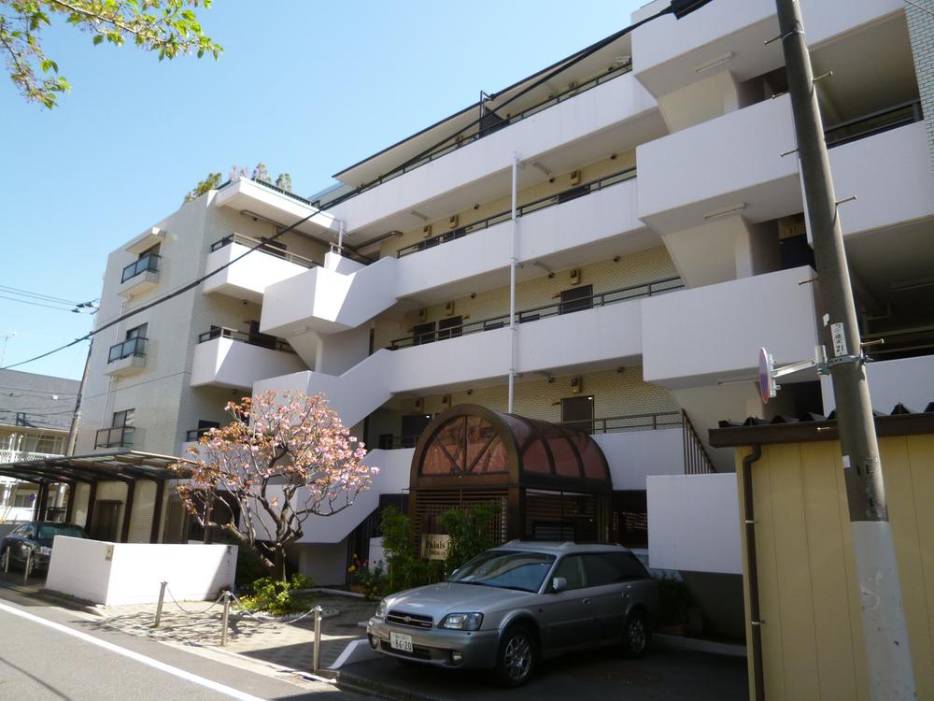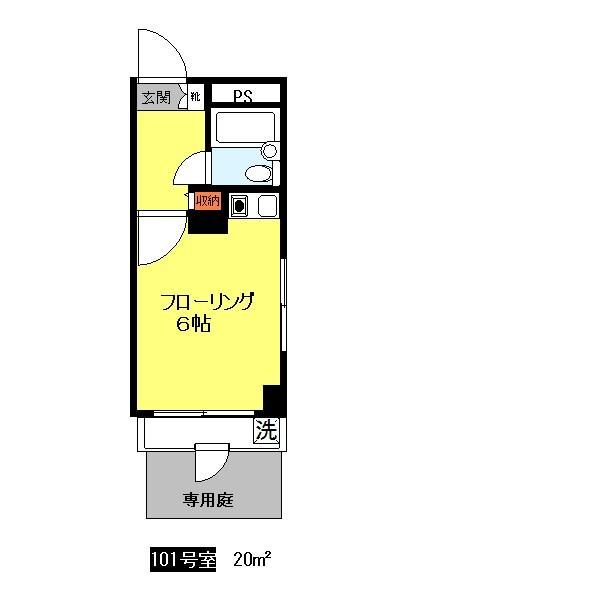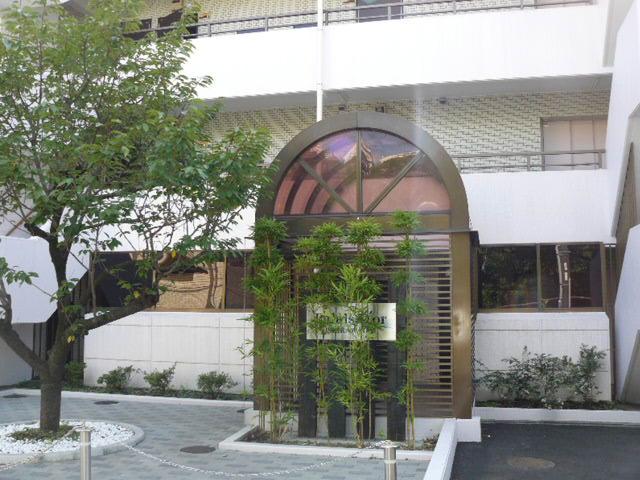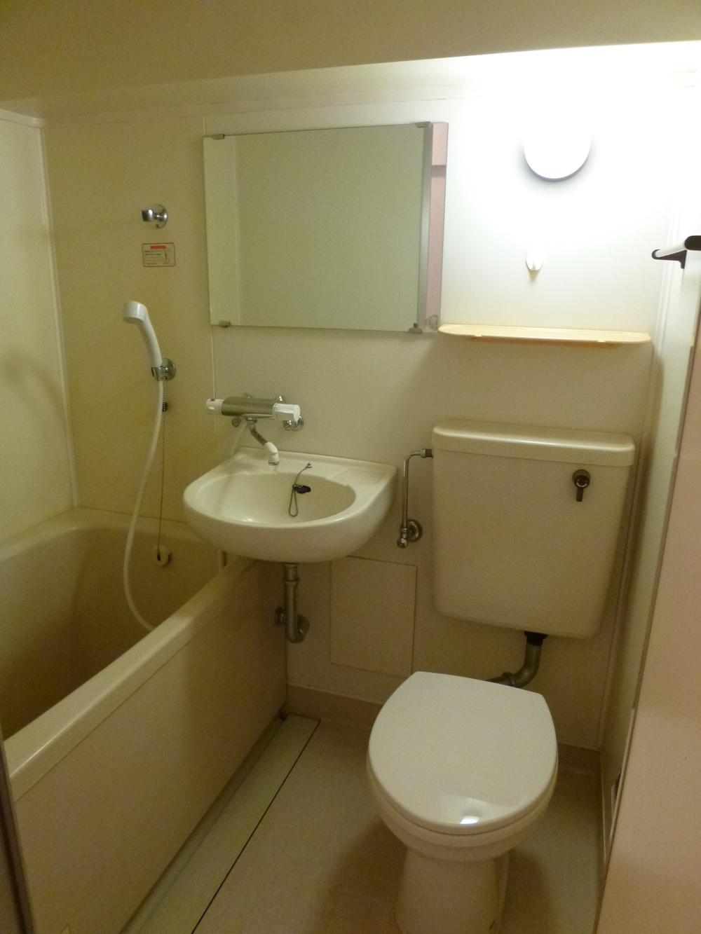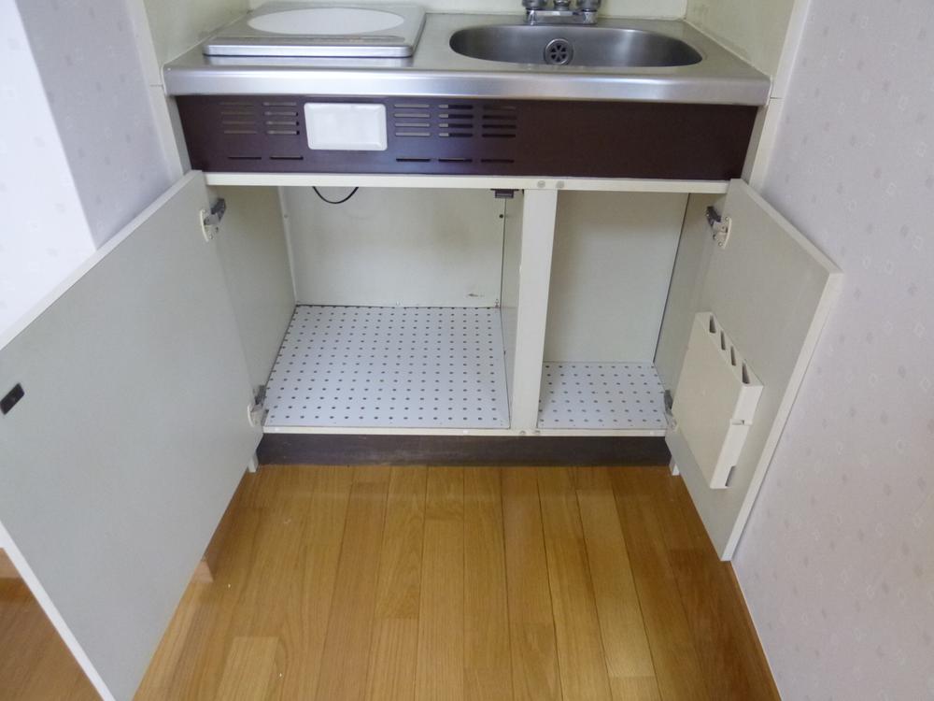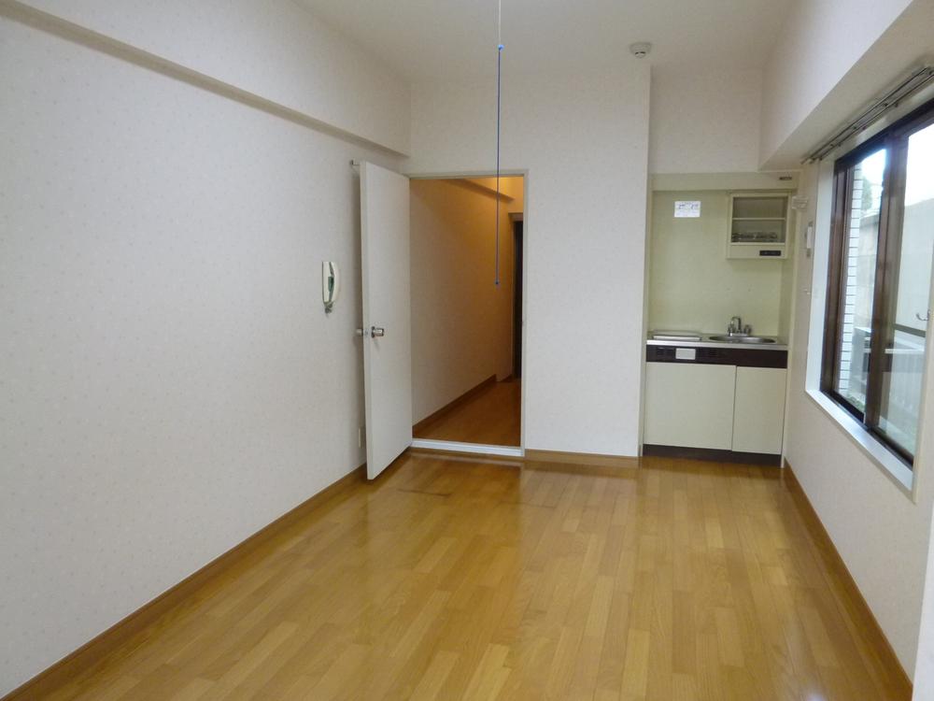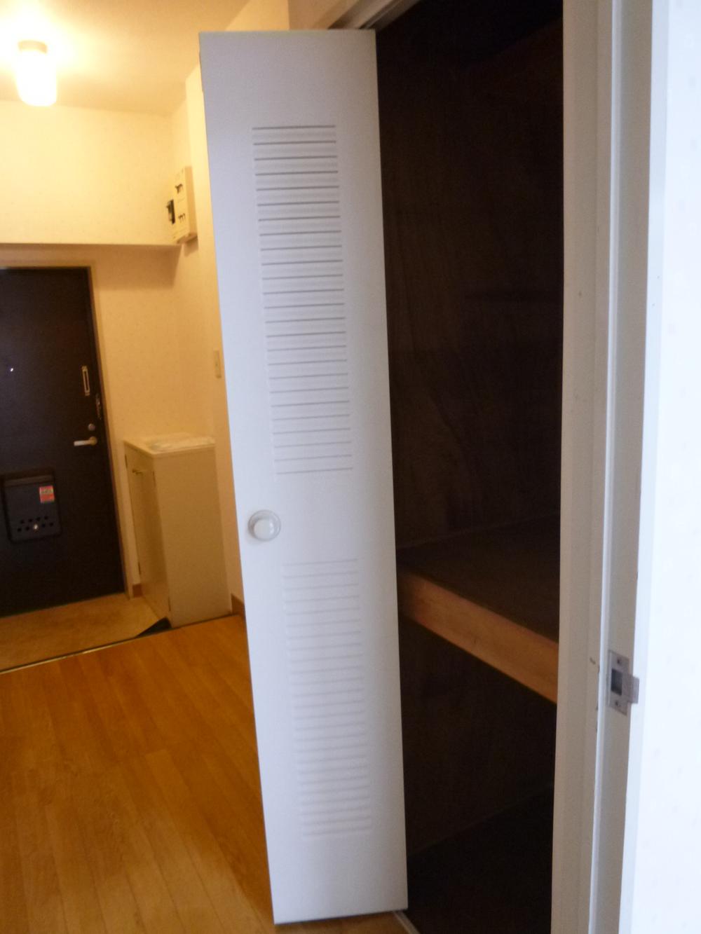|
|
Ota-ku, Tokyo
東京都大田区
|
|
Tokyu Ikegami Line "Ishikawadai" walk 5 minutes
東急池上線「石川台」歩5分
|
|
Southeast corner room! Yang per good. There is also a south-facing private garden. Currently rent recruitment per month 59000 yen!
南東角部屋!陽当り良好。南向き専用庭もあります。現在月額59000円で賃貸募集中!
|
|
Facing south, Corner dwelling unit, Yang per good, Nantei, South balcony, All rooms are two-sided lighting, Bicycle-parking space, Elevator, All living room flooring
南向き、角住戸、陽当り良好、南庭、南面バルコニー、全室2面採光、駐輪場、エレベーター、全居室フローリング
|
Features pickup 特徴ピックアップ | | Facing south / Corner dwelling unit / Yang per good / South balcony / Bicycle-parking space / Elevator / Nantei / All living room flooring / All rooms are two-sided lighting 南向き /角住戸 /陽当り良好 /南面バルコニー /駐輪場 /エレベーター /南庭 /全居室フローリング /全室2面採光 |
Event information イベント情報 | | Local guide Board (please make a reservation beforehand) schedule / Every Saturday, Sunday and public holidays 現地案内会(事前に必ず予約してください)日程/毎週土日祝 |
Property name 物件名 | | Pare ・ Dole Ishikawadai パレ・ドール石川台 |
Price 価格 | | 6.5 million yen 650万円 |
Floor plan 間取り | | One-room ワンルーム |
Units sold 販売戸数 | | 1 units 1戸 |
Occupied area 専有面積 | | 19.98 sq m (center line of wall) 19.98m2(壁芯) |
Other area その他面積 | | Balcony area: 2.51 sq m バルコニー面積:2.51m2 |
Whereabouts floor / structures and stories 所在階/構造・階建 | | 1st floor / RC5 story 1階/RC5階建 |
Completion date 完成時期(築年月) | | August 1985 1985年8月 |
Address 住所 | | Ota-ku, Tokyo Minamiyukigaya 1 東京都大田区南雪谷1 |
Traffic 交通 | | Tokyu Ikegami Line "Ishikawadai" walk 5 minutes
Tokyu Ikegami Line "Yukigayaotsuka" walk 7 minutes
Tokyu Ikegami Line "Senzokuike" walk 13 minutes 東急池上線「石川台」歩5分
東急池上線「雪が谷大塚」歩7分
東急池上線「洗足池」歩13分
|
Related links 関連リンク | | [Related Sites of this company] 【この会社の関連サイト】 |
Person in charge 担当者より | | [Regarding this property.] Tokyu Ikegami Line "Ishikawadai Station" a 5-minute walk. Station near the southeast angle room! Please feel free to contact us! 【この物件について】東急池上線「石川台駅」徒歩5分。駅近東南角部屋!お気軽にお問合せ下さい! |
Contact お問い合せ先 | | Daishin Home (Ltd.) TEL: 0800-805-4392 [Toll free] mobile phone ・ Also available from PHS
Caller ID is not notified
Please contact the "saw SUUMO (Sumo)"
If it does not lead, If the real estate company 大信ホーム(株)TEL:0800-805-4392【通話料無料】携帯電話・PHSからもご利用いただけます
発信者番号は通知されません
「SUUMO(スーモ)を見た」と問い合わせください
つながらない方、不動産会社の方は
|
Administrative expense 管理費 | | 7700 yen / Month (consignment (commuting)) 7700円/月(委託(通勤)) |
Repair reserve 修繕積立金 | | 6800 yen / Month 6800円/月 |
Time residents 入居時期 | | Consultation 相談 |
Whereabouts floor 所在階 | | 1st floor 1階 |
Direction 向き | | South 南 |
Structure-storey 構造・階建て | | RC5 story RC5階建 |
Site of the right form 敷地の権利形態 | | Ownership 所有権 |
Use district 用途地域 | | One middle and high 1種中高 |
Parking lot 駐車場 | | Site (25,000 yen / Month) 敷地内(2万5000円/月) |
Company profile 会社概要 | | <Mediation> Governor of Tokyo (1) the first 095,025 No. Daishin Home Co., Ltd. Yubinbango158-0096 Setagaya-ku, Tokyo Tamagawadai 2-21-15 <仲介>東京都知事(1)第095025号大信ホーム(株)〒158-0096 東京都世田谷区玉川台2-21-15 |
Construction 施工 | | Yamada Construction Co., Ltd. 山田建設(株) |
