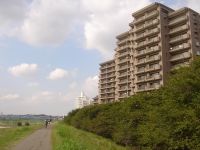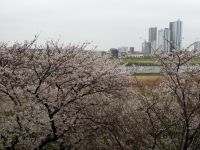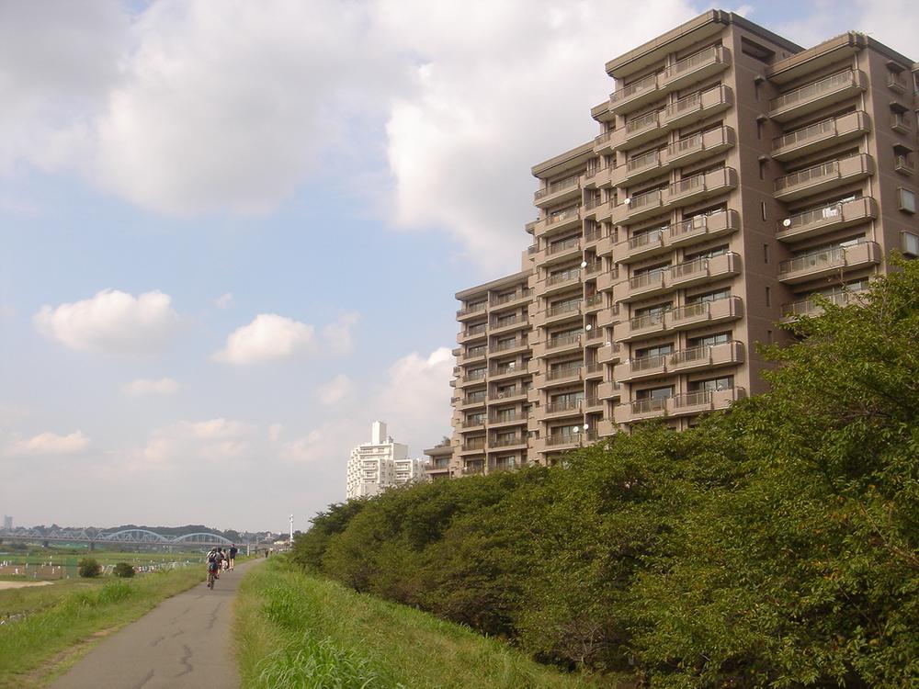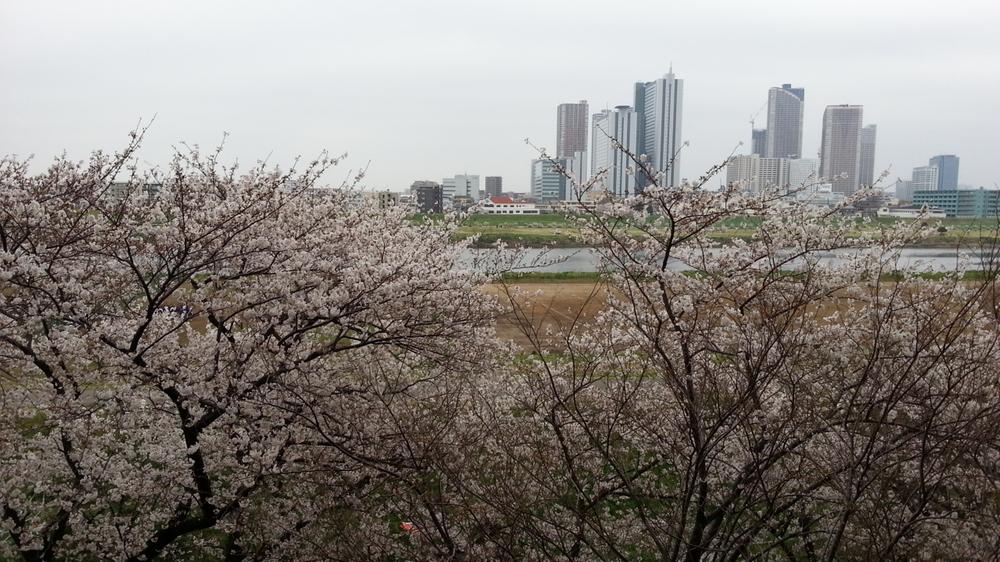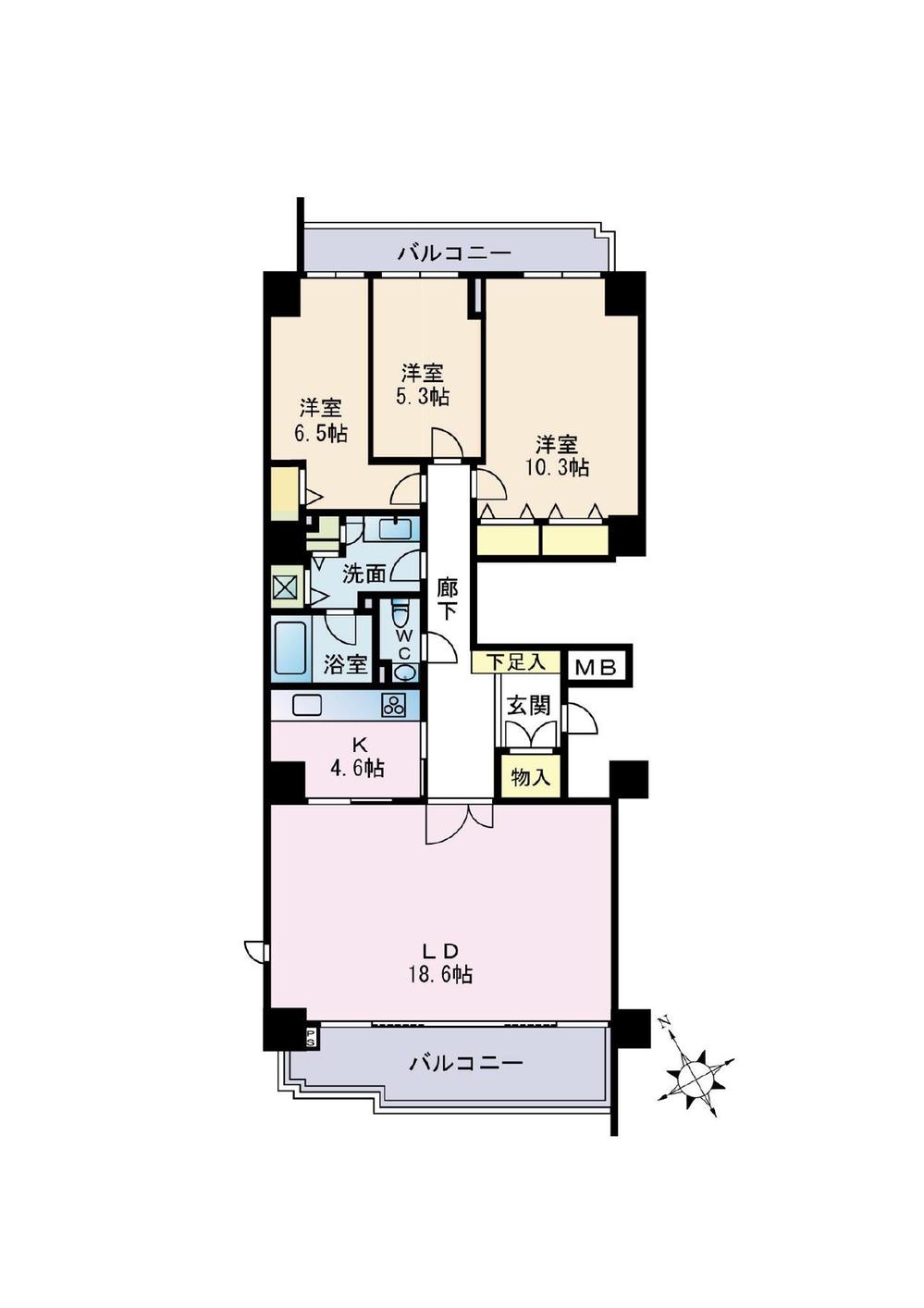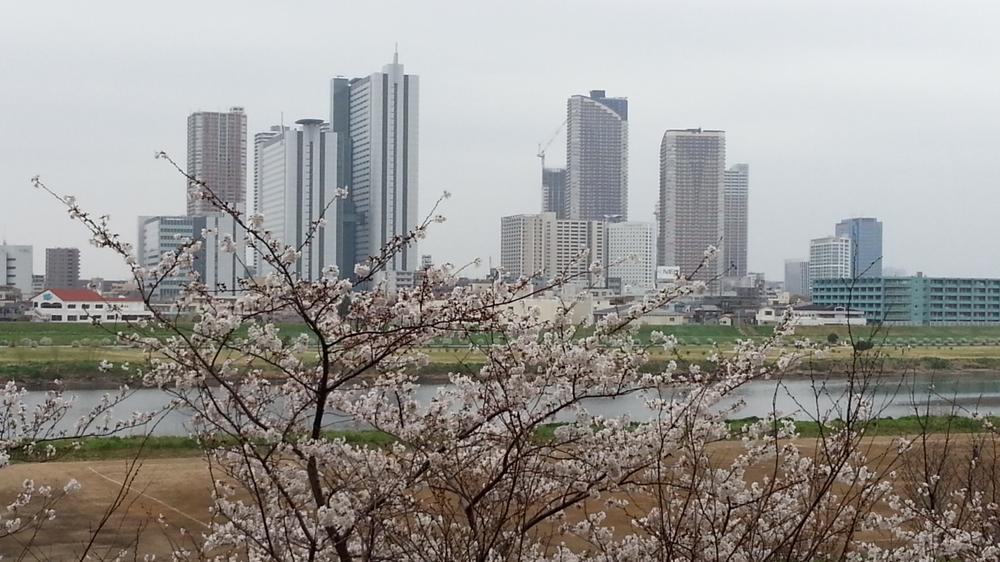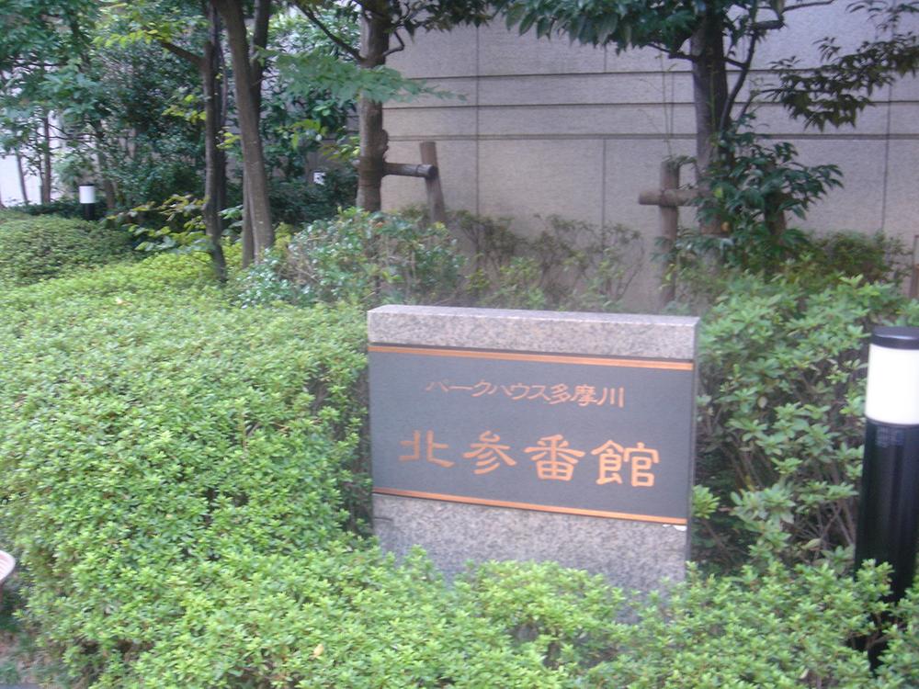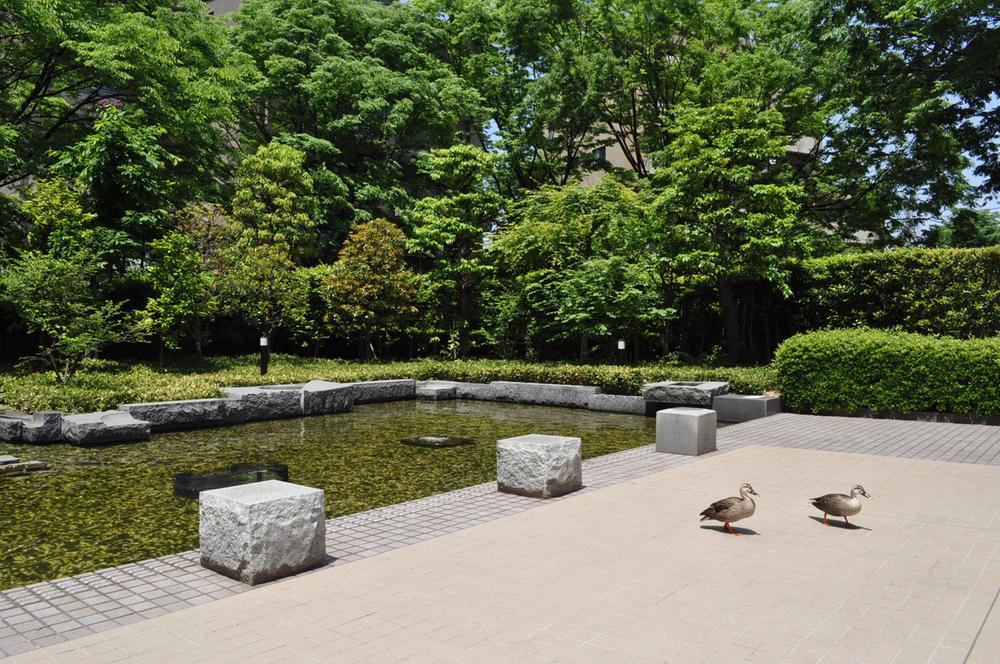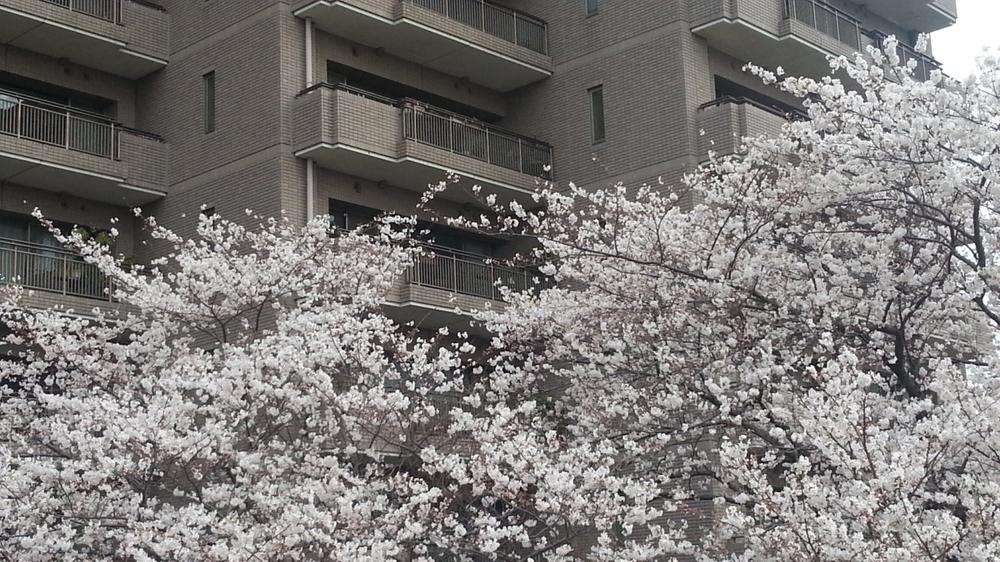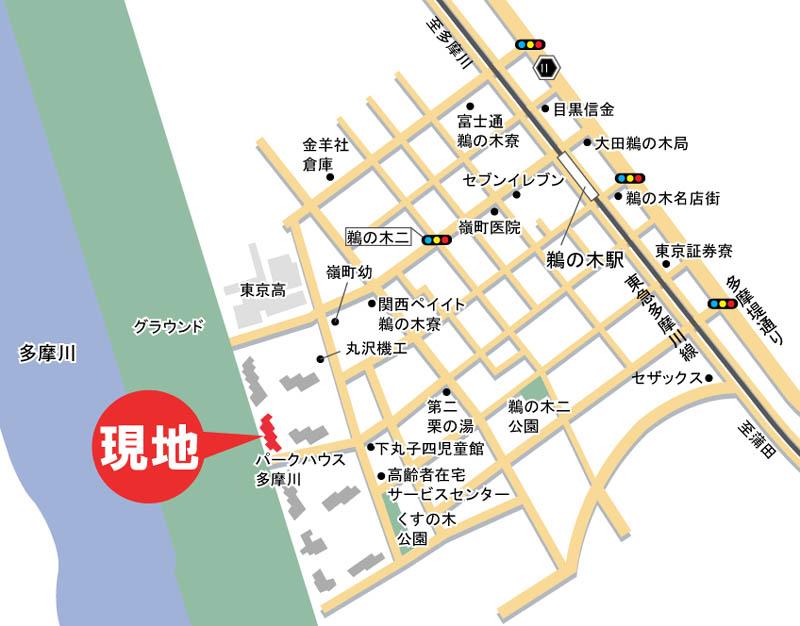|
|
Ota-ku, Tokyo
東京都大田区
|
|
Tamagawa Tokyu "Unoki" walk 6 minutes
東急多摩川線「鵜の木」歩6分
|
|
Tama River ・ Overlooking the Mount Fuji. Sakura is adorned with one side in front of the balcony in the spring. Summer, Room resort feeling. Sunshine ventilation good
多摩川・富士山をのぞむ。春には桜がバルコニーの目の前一面に彩ります。夏は、リゾート感覚のお部屋。日照通風良好
|
Features pickup 特徴ピックアップ | | Parking two Allowed / LDK18 tatami mats or more / Riverside / Super close / System kitchen / Yang per good / Share facility enhancement / Flat to the station / A quiet residential area / Self-propelled parking / Bicycle-parking space / Leafy residential area / Mu front building / Ventilation good / Good view / Southwestward / Or more ceiling height 2.5m / BS ・ CS ・ CATV / Flat terrain / 24-hour manned management / Bike shelter 駐車2台可 /LDK18畳以上 /リバーサイド /スーパーが近い /システムキッチン /陽当り良好 /共有施設充実 /駅まで平坦 /閑静な住宅地 /自走式駐車場 /駐輪場 /緑豊かな住宅地 /前面棟無 /通風良好 /眺望良好 /南西向き /天井高2.5m以上 /BS・CS・CATV /平坦地 /24時間有人管理 /バイク置場 |
Property name 物件名 | | Park House Tamagawa Kitasan Ichibankan パークハウス多摩川北参番館 |
Price 価格 | | 59,800,000 yen 5980万円 |
Floor plan 間取り | | 3LDK 3LDK |
Units sold 販売戸数 | | 1 units 1戸 |
Total units 総戸数 | | 77 units 77戸 |
Occupied area 専有面積 | | 101.8 sq m (30.79 tsubo) (center line of wall) 101.8m2(30.79坪)(壁芯) |
Other area その他面積 | | Balcony area: 18.87 sq m バルコニー面積:18.87m2 |
Whereabouts floor / structures and stories 所在階/構造・階建 | | 4th floor / SRC14 floors 1 underground story 4階/SRC14階地下1階建 |
Completion date 完成時期(築年月) | | February 1991 1991年2月 |
Address 住所 | | Ota-ku, Tokyo Shimomaruko 4 東京都大田区下丸子4 |
Traffic 交通 | | Tamagawa Tokyu "Unoki" walk 6 minutes
Tamagawa Tokyu "Shimomaruko" walk 11 minutes 東急多摩川線「鵜の木」歩6分
東急多摩川線「下丸子」歩11分
|
Person in charge 担当者より | | Rep Ishikawa 担当者石川 |
Contact お問い合せ先 | | Ltd. Hills Home TEL: 0800-601-2327 [Toll free] mobile phone ・ Also available from PHS
Caller ID is not notified
Please contact the "saw SUUMO (Sumo)"
If it does not lead, If the real estate company (株)ヒルズホームTEL:0800-601-2327【通話料無料】携帯電話・PHSからもご利用いただけます
発信者番号は通知されません
「SUUMO(スーモ)を見た」と問い合わせください
つながらない方、不動産会社の方は
|
Administrative expense 管理費 | | 25,500 yen / Month (consignment (resident)) 2万5500円/月(委託(常駐)) |
Repair reserve 修繕積立金 | | 15,300 yen / Month 1万5300円/月 |
Expenses 諸費用 | | Cable broadcasting flat rate: 800 yen / Month, Hot water heating basic fee: 2000 yen / Month 有線放送定額料金:800円/月、給湯暖房基本料:2000円/月 |
Time residents 入居時期 | | Consultation 相談 |
Whereabouts floor 所在階 | | 4th floor 4階 |
Direction 向き | | Southwest 南西 |
Overview and notices その他概要・特記事項 | | Contact: Ishikawa 担当者:石川 |
Structure-storey 構造・階建て | | SRC14 floors 1 underground story SRC14階地下1階建 |
Site of the right form 敷地の権利形態 | | Ownership 所有権 |
Use district 用途地域 | | One dwelling 1種住居 |
Parking lot 駐車場 | | Site (20,000 yen ~ 35,000 yen / Month) 敷地内(2万円 ~ 3万5000円/月) |
Company profile 会社概要 | | <Mediation> Governor of Tokyo (1) No. 092193 (Ltd.) Hills home Yubinbango158-0083 Setagaya-ku, Tokyo Okusawa 5-32-5 <仲介>東京都知事(1)第092193号(株)ヒルズホーム〒158-0083 東京都世田谷区奥沢5-32-5 |
Construction 施工 | | Taisei Co., Ltd. 大成建設(株) |
