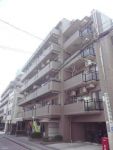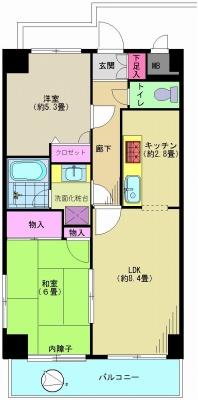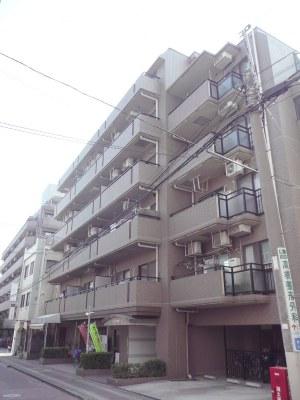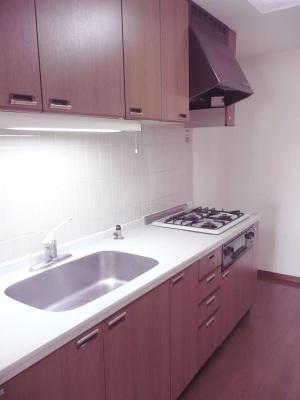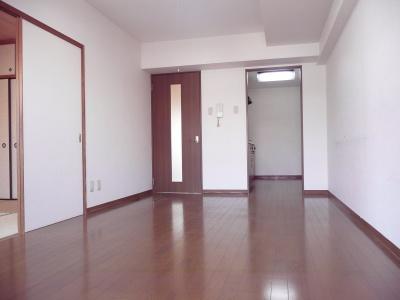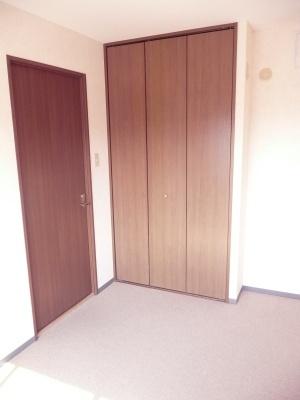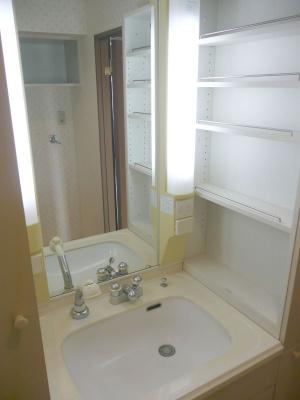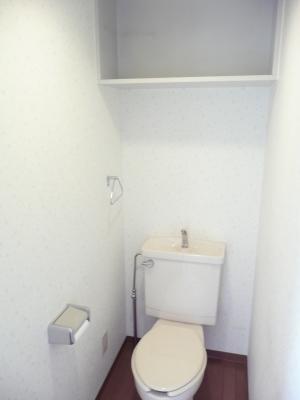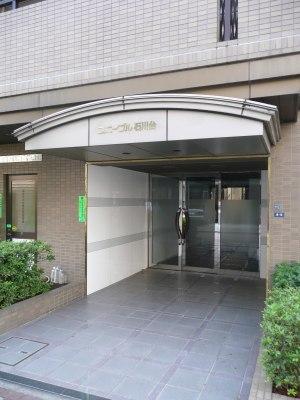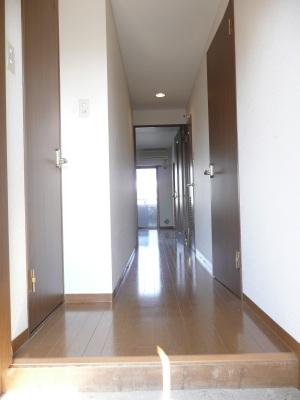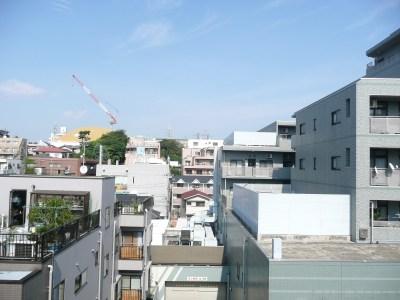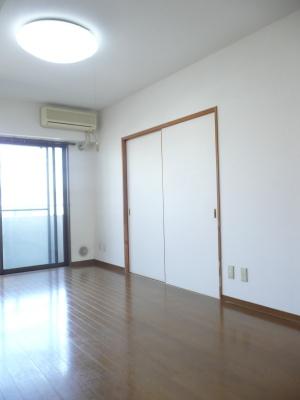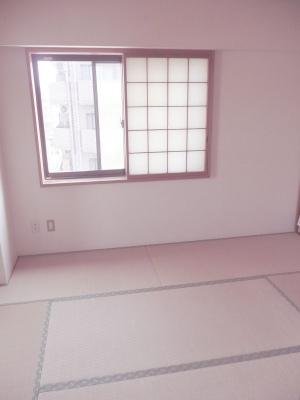|
|
Ota-ku, Tokyo
東京都大田区
|
|
Tokyu Ikegami Line "Ishikawadai" walk 3 minutes
東急池上線「石川台」歩3分
|
|
Immediate Available, System kitchen, Corner dwelling unit, Yang per goodese-style room, Elevator, Ventilation good
即入居可、システムキッチン、角住戸、陽当り良好、和室、エレベーター、通風良好
|
|
▼ Ikegami "Ishikawadai" Tokyu 3-minute walk from the station ▼ corner room ▼ ventilation good ▼ shopping convenient ▼ Life Information <Up to about Peacock store 45m! Up to about medicine Seijo 175m! About 35m until Ishikawadai alternating! >
▼東急池上線「石川台」駅より徒歩3分▼角部屋▼通風良好▼買物便利▼Life Information <ピーコックストアまで約45m!くすりセイジョーまで約175m!石川台交番まで約35m!>
|
Features pickup 特徴ピックアップ | | Immediate Available / System kitchen / Corner dwelling unit / Yang per good / Japanese-style room / Elevator / Ventilation good 即入居可 /システムキッチン /角住戸 /陽当り良好 /和室 /エレベーター /通風良好 |
Property name 物件名 | | Yuniburu Ishikawadai ユニーブル石川台 |
Price 価格 | | 32 million yen 3200万円 |
Floor plan 間取り | | 2LDK 2LDK |
Units sold 販売戸数 | | 1 units 1戸 |
Total units 総戸数 | | 21 units 21戸 |
Occupied area 専有面積 | | 54.71 sq m (center line of wall) 54.71m2(壁芯) |
Other area その他面積 | | Balcony area: 7.06 sq m バルコニー面積:7.06m2 |
Whereabouts floor / structures and stories 所在階/構造・階建 | | 5th floor / RC6 story 5階/RC6階建 |
Completion date 完成時期(築年月) | | January 1996 1996年1月 |
Address 住所 | | Ota-ku, Tokyo Higashiyukigaya 2 東京都大田区東雪谷2 |
Traffic 交通 | | Tokyu Ikegami Line "Ishikawadai" walk 3 minutes 東急池上線「石川台」歩3分
|
Related links 関連リンク | | [Related Sites of this company] 【この会社の関連サイト】 |
Person in charge 担当者より | | Person in charge of real-estate and building Arai Makoto Age: 20 Daigyokai Experience: 6 years 担当者宅建荒井 誠年齢:20代業界経験:6年 |
Contact お問い合せ先 | | TEL: 0800-603-0359 [Toll free] mobile phone ・ Also available from PHS
Caller ID is not notified
Please contact the "saw SUUMO (Sumo)"
If it does not lead, If the real estate company TEL:0800-603-0359【通話料無料】携帯電話・PHSからもご利用いただけます
発信者番号は通知されません
「SUUMO(スーモ)を見た」と問い合わせください
つながらない方、不動産会社の方は
|
Administrative expense 管理費 | | 12,600 yen / Month (consignment (cyclic)) 1万2600円/月(委託(巡回)) |
Repair reserve 修繕積立金 | | 12,150 yen / Month 1万2150円/月 |
Time residents 入居時期 | | Immediate available 即入居可 |
Whereabouts floor 所在階 | | 5th floor 5階 |
Direction 向き | | East 東 |
Overview and notices その他概要・特記事項 | | Contact: Arai Truth 担当者:荒井 誠 |
Structure-storey 構造・階建て | | RC6 story RC6階建 |
Site of the right form 敷地の権利形態 | | Ownership 所有権 |
Use district 用途地域 | | Residential 近隣商業 |
Parking lot 駐車場 | | Sky Mu 空無 |
Company profile 会社概要 | | <Mediation> Minister of Land, Infrastructure and Transport (9) No. 003115 No. Okuraya Housing Corporation Gotanda office 141-0031, Shinagawa-ku, Tokyo Nishigotanda 2-19-3 Gotanda Dai-ichi Life Building 7th floor <仲介>国土交通大臣(9)第003115号オークラヤ住宅(株)五反田営業所〒141-0031 東京都品川区西五反田2-19-3 五反田第一生命ビルディング7階 |

