Used Apartments » Kanto » Tokyo » Ota City
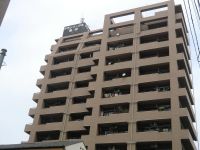 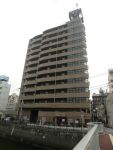
| | Ota-ku, Tokyo 東京都大田区 |
| JR Keihin Tohoku Line "Kamata" walk 3 minutes JR京浜東北線「蒲田」歩3分 |
| With free parking, Kamata Station 3-minute walk of a good location, Good day at southwestward 無料駐車場付、蒲田駅徒歩3分の好立地、南西向きにて日当たり良好 |
| With free parking, Kamata Station 3-minute walk of a good location, Good day at southwestward 無料駐車場付、蒲田駅徒歩3分の好立地、南西向きにて日当たり良好 |
Features pickup 特徴ピックアップ | | Vibration Control ・ Seismic isolation ・ Earthquake resistant / Immediate Available / 2 along the line more accessible / It is close to the city / System kitchen / Bathroom Dryer / Yang per good / Flat to the station / Japanese-style room / 24 hours garbage disposal Allowed / Face-to-face kitchen / South balcony / Elevator / Otobasu / Underfloor Storage / TV monitor interphone / Ventilation good / Southwestward / Flat terrain / Delivery Box 制震・免震・耐震 /即入居可 /2沿線以上利用可 /市街地が近い /システムキッチン /浴室乾燥機 /陽当り良好 /駅まで平坦 /和室 /24時間ゴミ出し可 /対面式キッチン /南面バルコニー /エレベーター /オートバス /床下収納 /TVモニタ付インターホン /通風良好 /南西向き /平坦地 /宅配ボックス | Event information イベント情報 | | (Please be sure to ask in advance) (事前に必ずお問い合わせください) | Property name 物件名 | | Grand Eagle Kamata グランイーグル蒲田 | Price 価格 | | 32,800,000 yen 3280万円 | Floor plan 間取り | | 3LDK 3LDK | Units sold 販売戸数 | | 1 units 1戸 | Total units 総戸数 | | 42 units 42戸 | Occupied area 専有面積 | | 57.59 sq m (17.42 tsubo) (center line of wall) 57.59m2(17.42坪)(壁芯) | Other area その他面積 | | Balcony area: 6.9 sq m バルコニー面積:6.9m2 | Whereabouts floor / structures and stories 所在階/構造・階建 | | 5th floor / SRC12 story 5階/SRC12階建 | Completion date 完成時期(築年月) | | May 1998 1998年5月 | Address 住所 | | Ota-ku, Tokyo Kamata 5 東京都大田区蒲田5 | Traffic 交通 | | JR Keihin Tohoku Line "Kamata" walk 3 minutes
Tokyu Ikegami Line "Kamata" walk 5 minutes
Tamagawa Tokyu "Kamata" walk 5 minutes JR京浜東北線「蒲田」歩3分
東急池上線「蒲田」歩5分
東急多摩川線「蒲田」歩5分
| Person in charge 担当者より | | [Regarding this property.] Station near property with free parking 【この物件について】無料駐車場付の駅近物件 | Contact お問い合せ先 | | (Ltd.) ZoSakae housing TEL: 03-5710-0550 "saw SUUMO (Sumo)" and please contact (株)増栄ハウジングTEL:03-5710-0550「SUUMO(スーモ)を見た」と問い合わせください | Administrative expense 管理費 | | 11,500 yen / Month (consignment (commuting)) 1万1500円/月(委託(通勤)) | Repair reserve 修繕積立金 | | 8870 yen / Month 8870円/月 | Time residents 入居時期 | | Immediate available 即入居可 | Whereabouts floor 所在階 | | 5th floor 5階 | Direction 向き | | Southwest 南西 | Structure-storey 構造・階建て | | SRC12 story SRC12階建 | Site of the right form 敷地の権利形態 | | Ownership 所有権 | Parking lot 駐車場 | | The exclusive right to use with parking (free) 専用使用権付駐車場(無料) | Company profile 会社概要 | | <Mediation> Governor of Tokyo (9) No. 042246 (Ltd.) ZoSakae housing Yubinbango144-0052 Ota-ku, Tokyo Kamata 4-16-7 <仲介>東京都知事(9)第042246号(株)増栄ハウジング〒144-0052 東京都大田区蒲田4-16-7 |
Local appearance photo現地外観写真 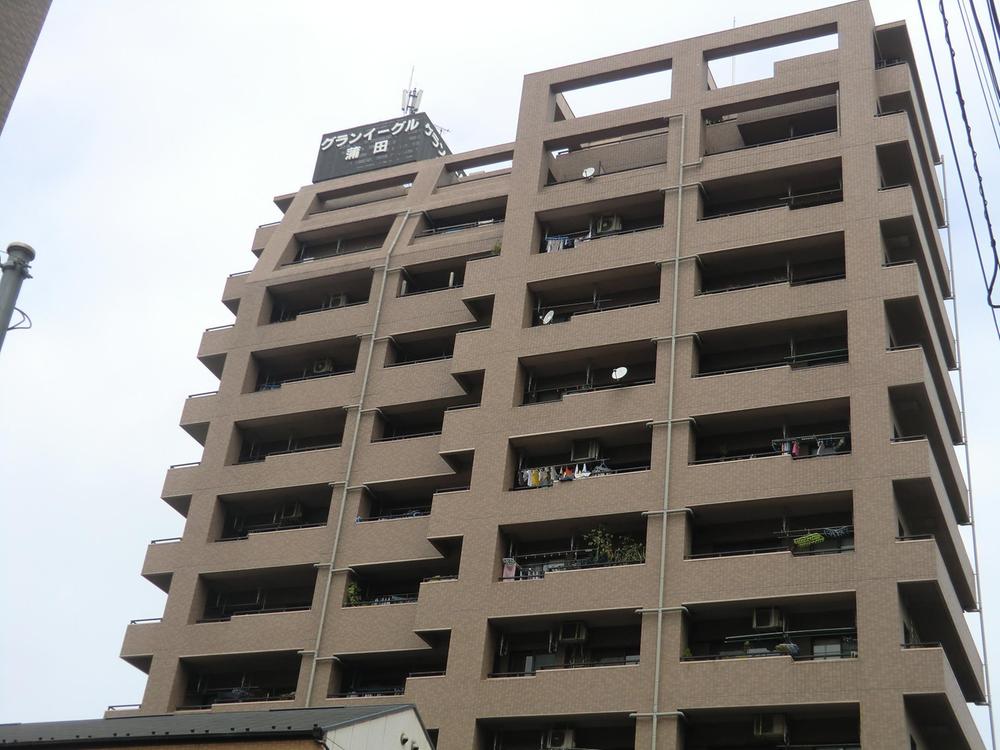 Local (August 2013) Shooting
現地(2013年8月)撮影
Other localその他現地 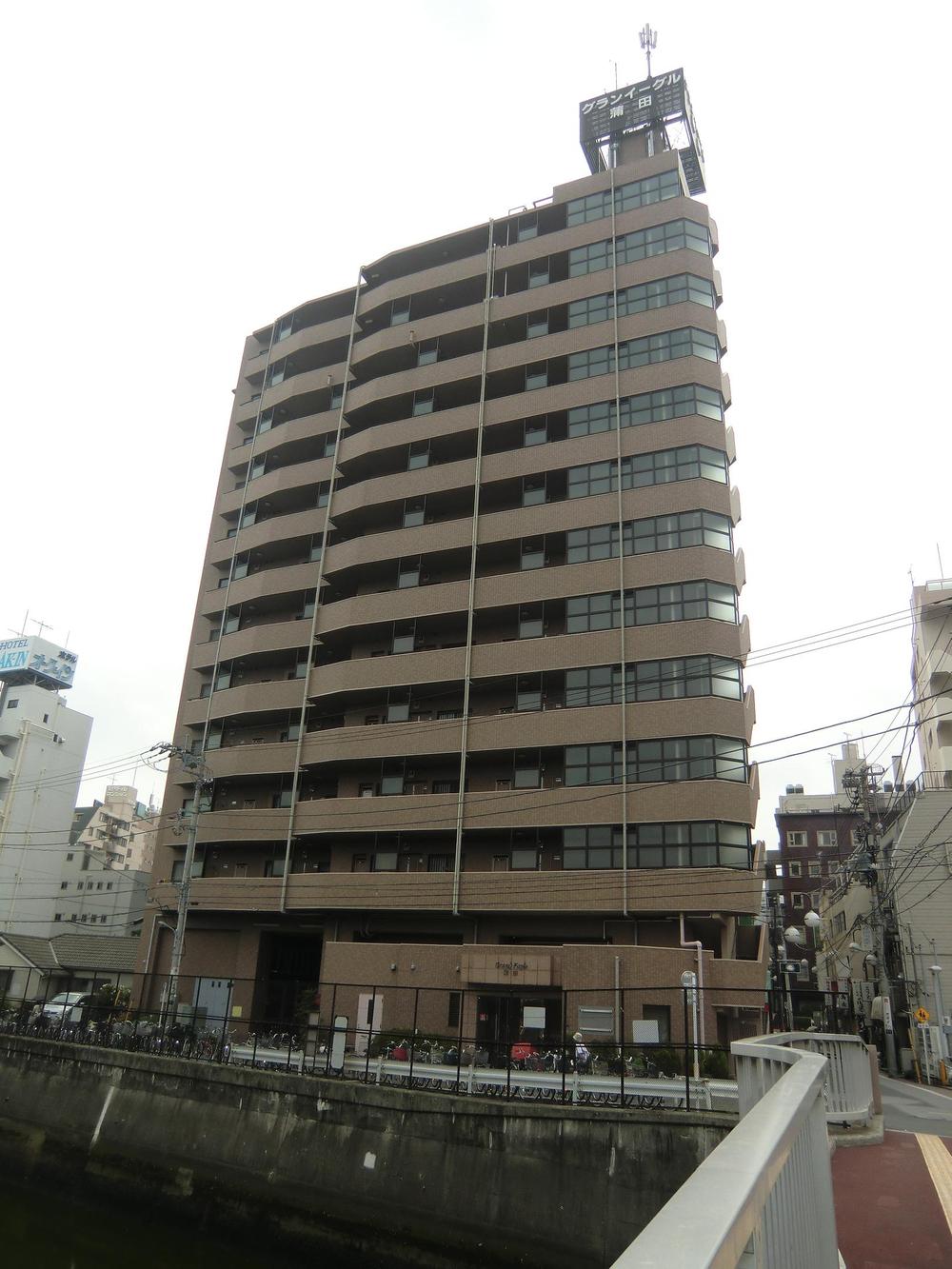 Local (August 2013) Shooting
現地(2013年8月)撮影
Floor plan間取り図 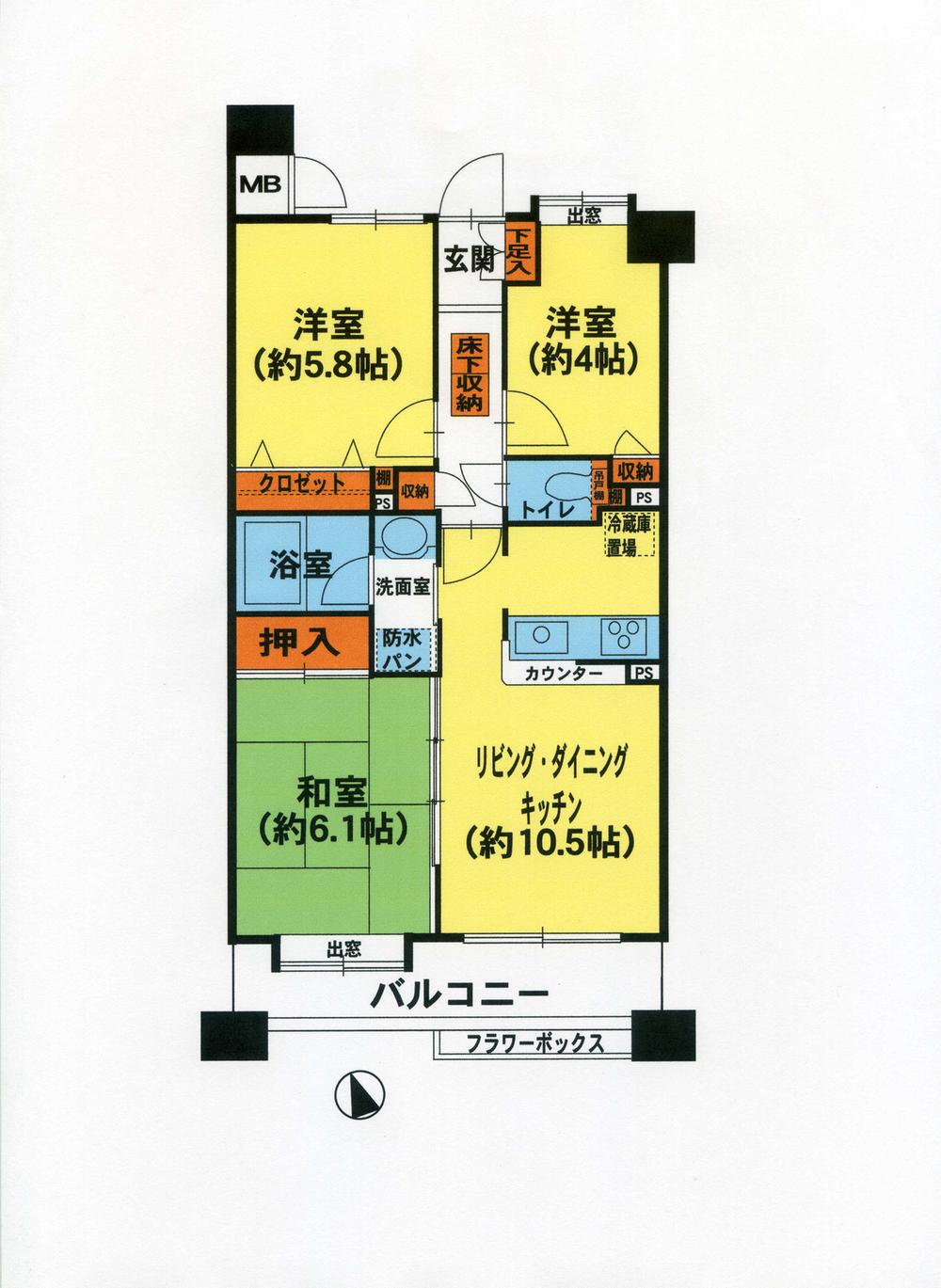 3LDK, Price 32,800,000 yen, Occupied area 57.59 sq m , Balcony area 6.9 sq m
3LDK、価格3280万円、専有面積57.59m2、バルコニー面積6.9m2
Bathroom浴室 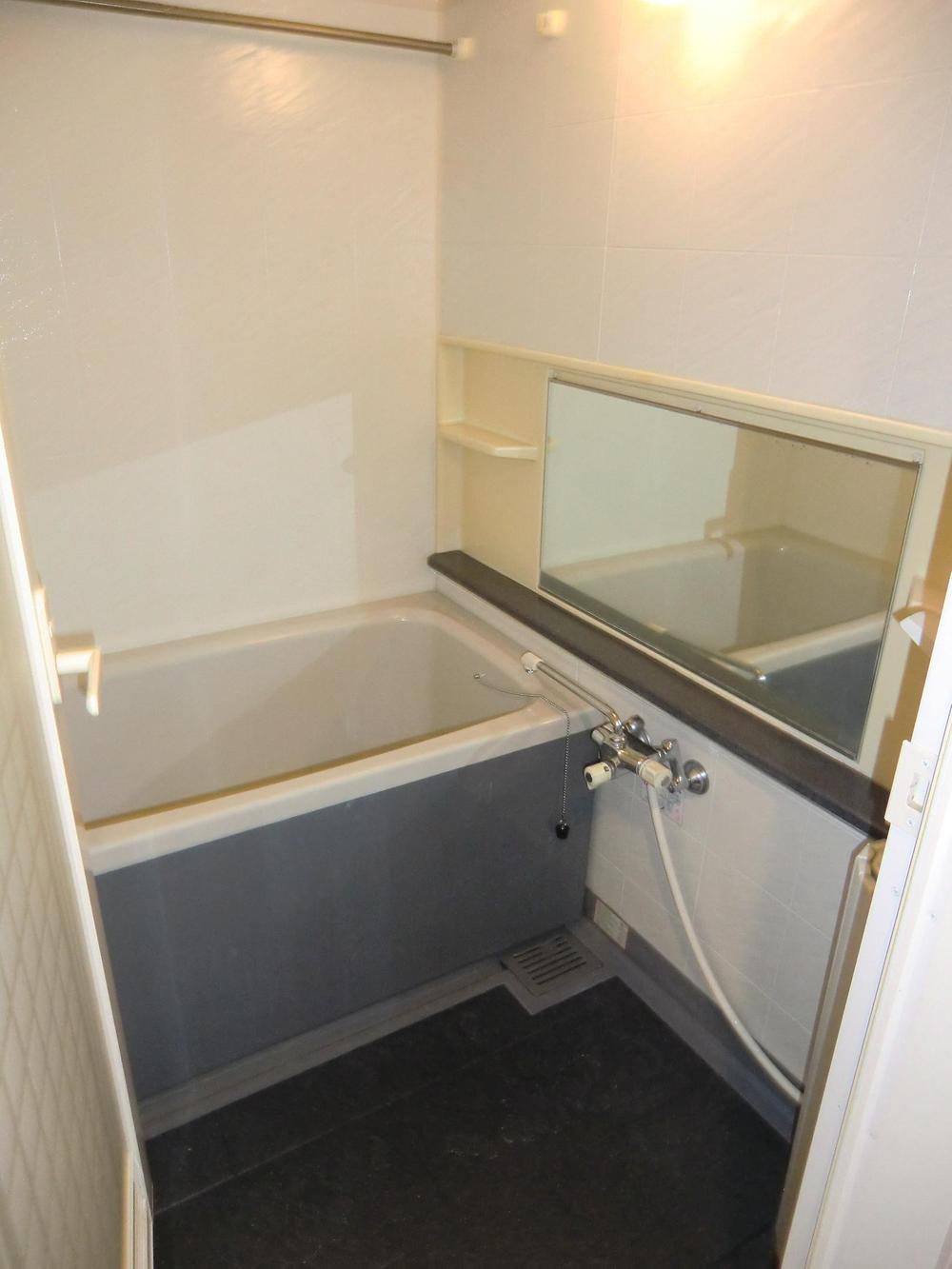 Room (August 2013) Shooting
室内(2013年8月)撮影
Kitchenキッチン 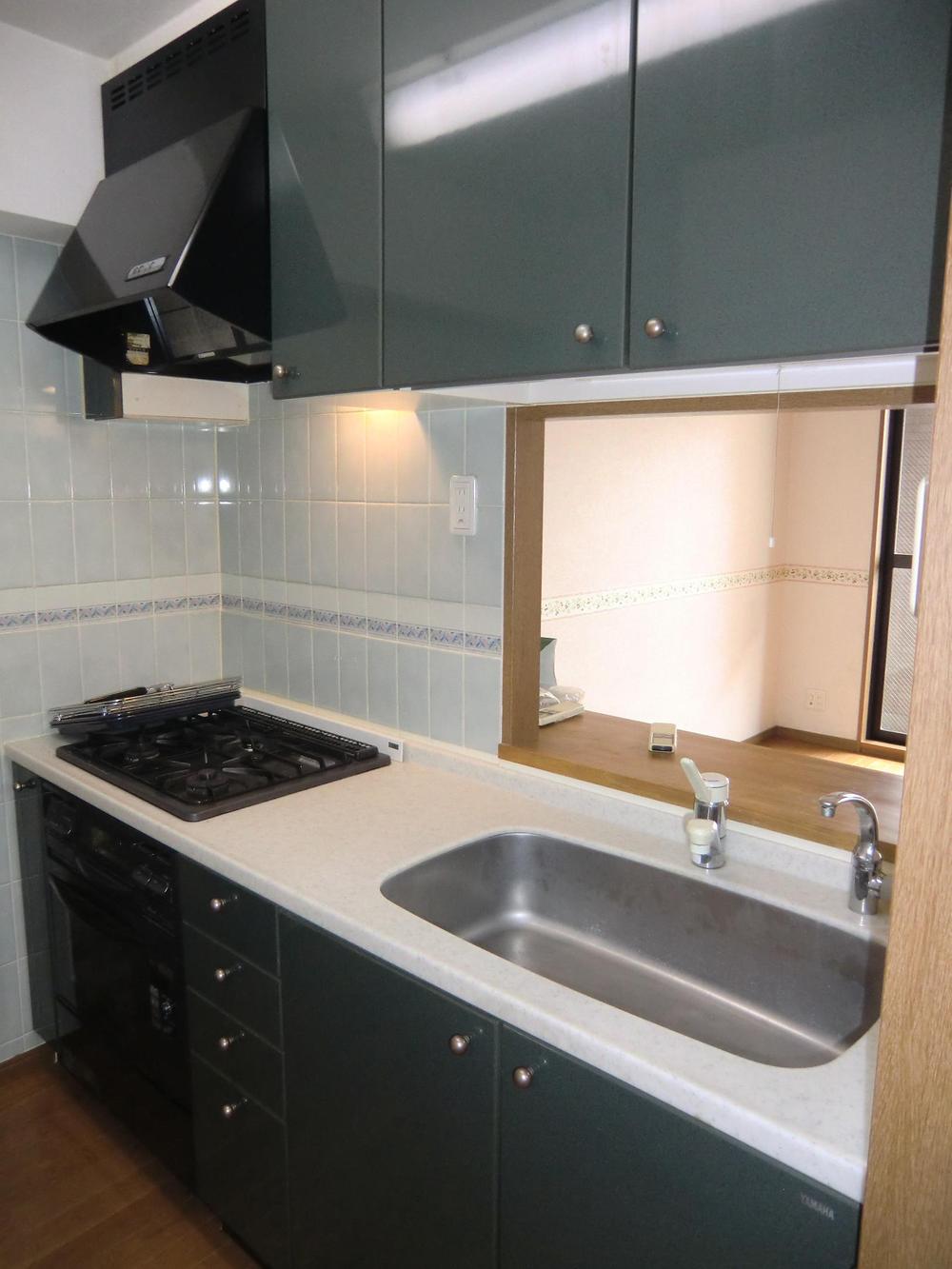 Room (August 2013) Shooting
室内(2013年8月)撮影
Entrance玄関 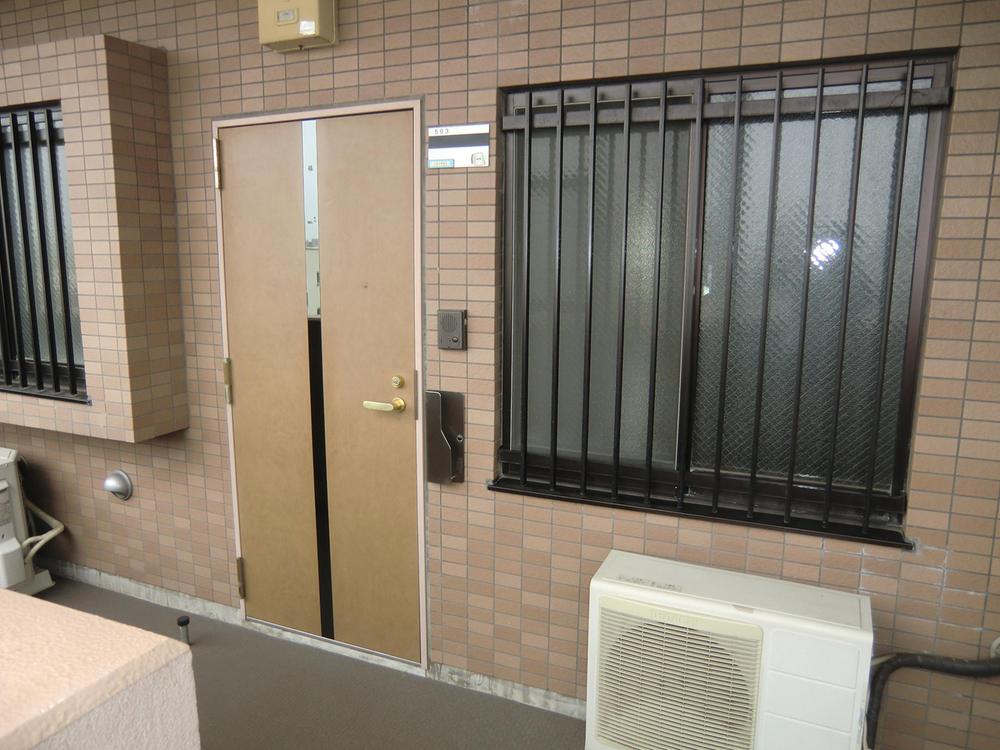 Local (August 2013) Shooting
現地(2013年8月)撮影
Wash basin, toilet洗面台・洗面所 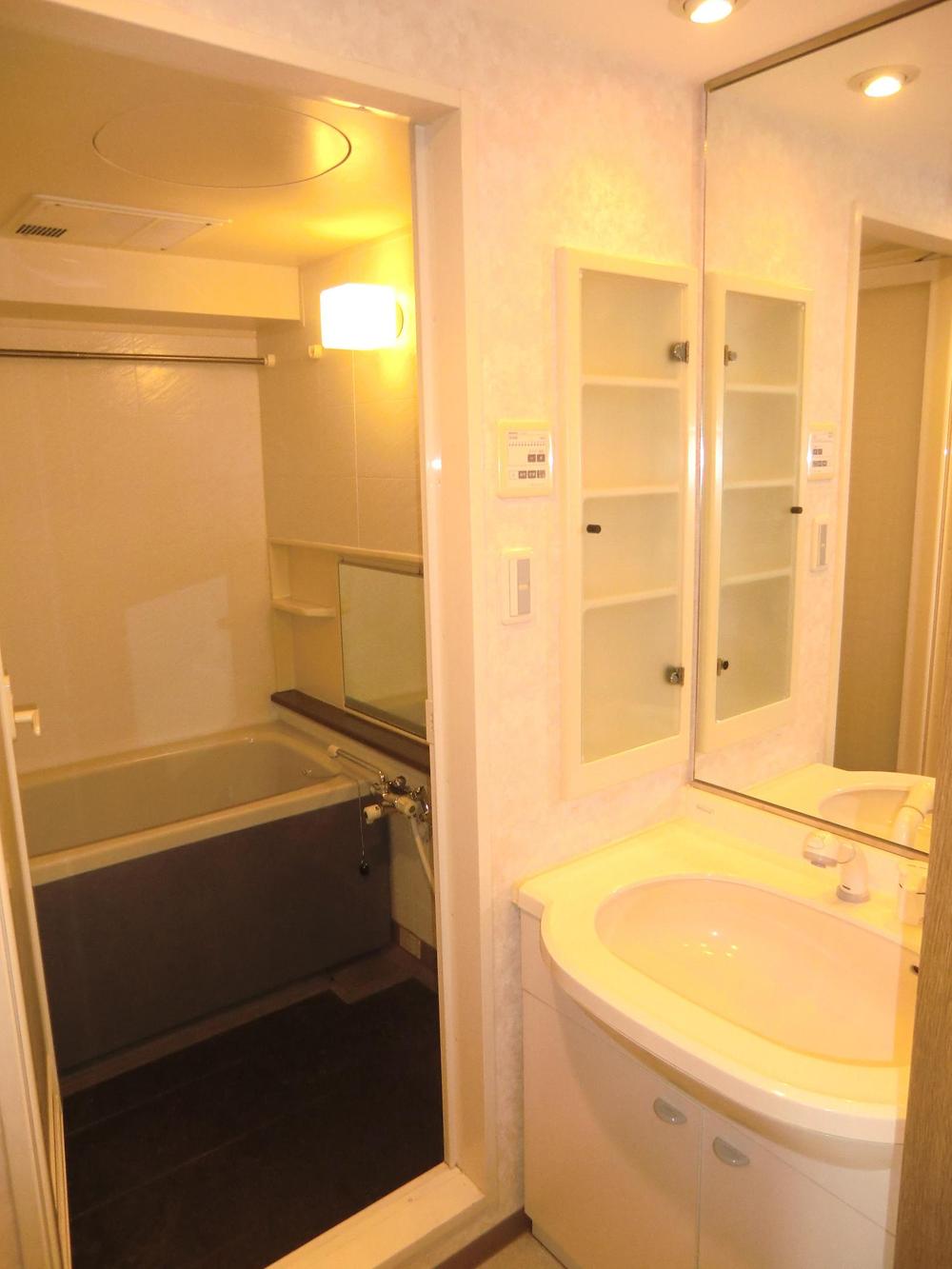 Room (August 2013) Shooting
室内(2013年8月)撮影
Toiletトイレ 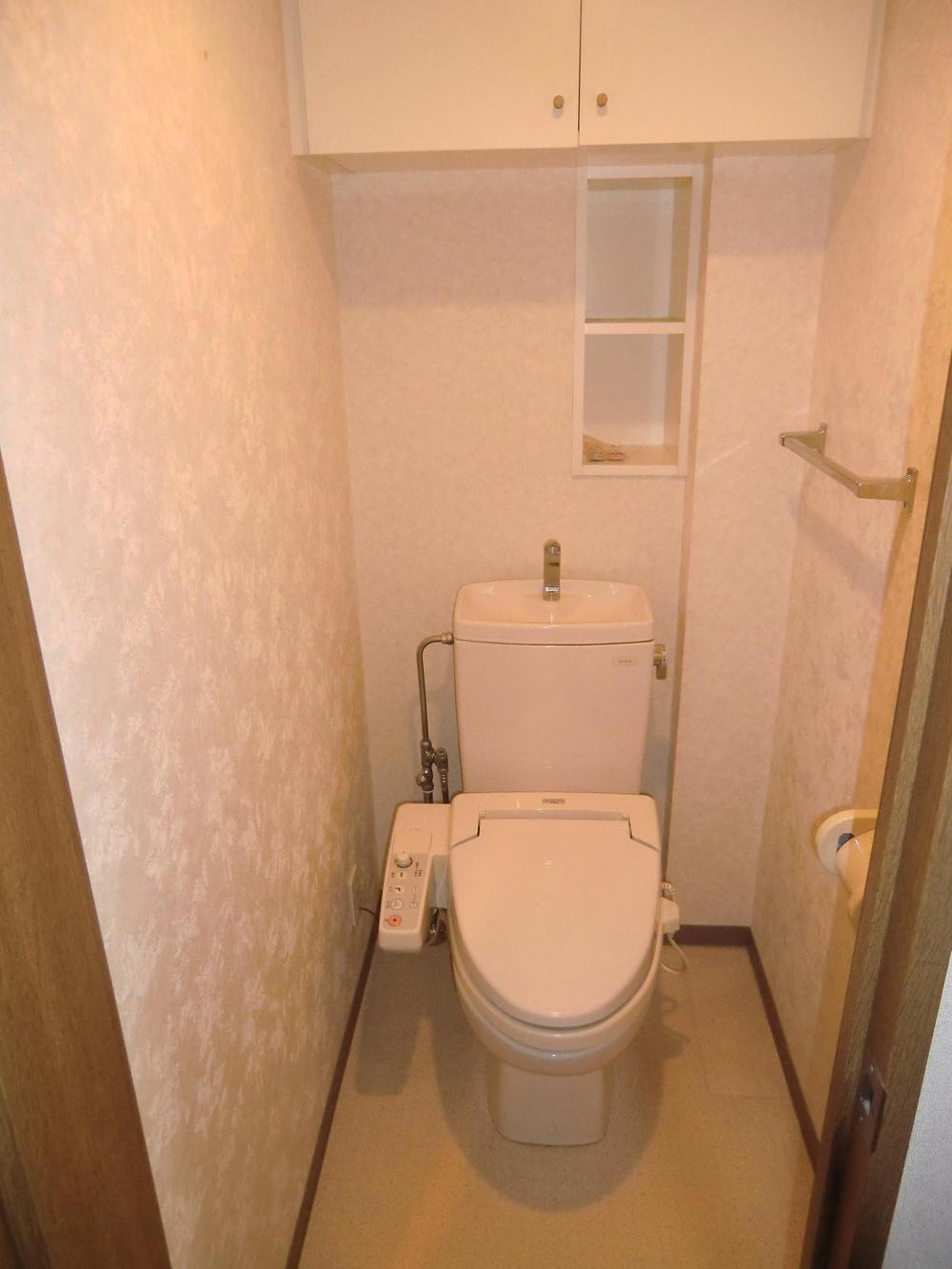 Room (August 2013) Shooting
室内(2013年8月)撮影
Entranceエントランス 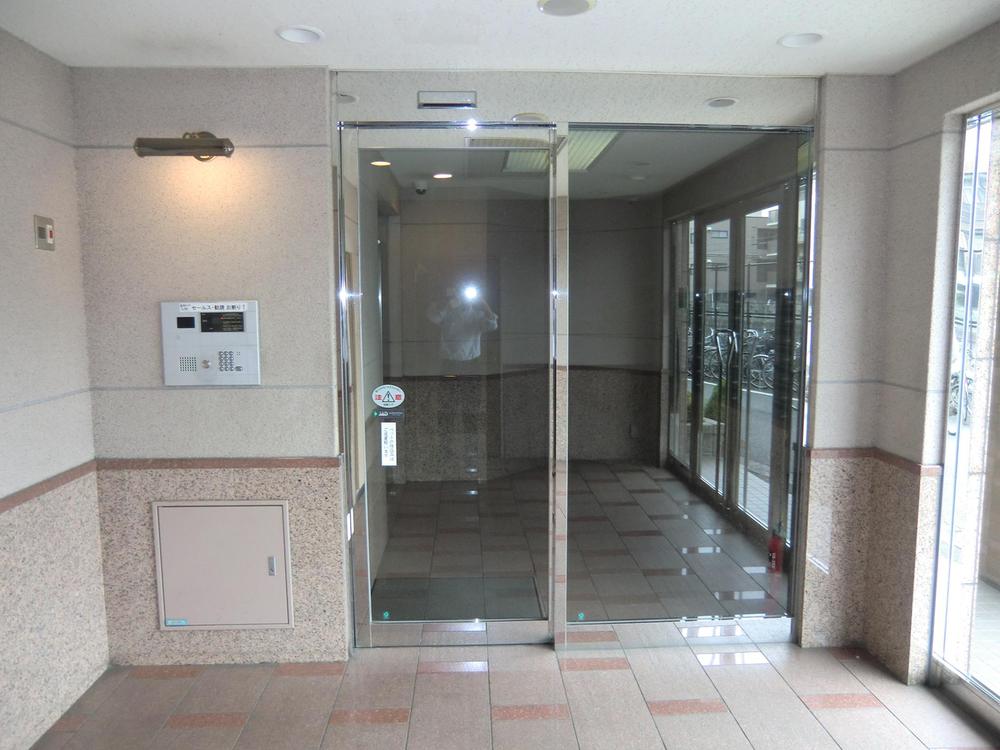 Common areas
共用部
Other common areasその他共用部 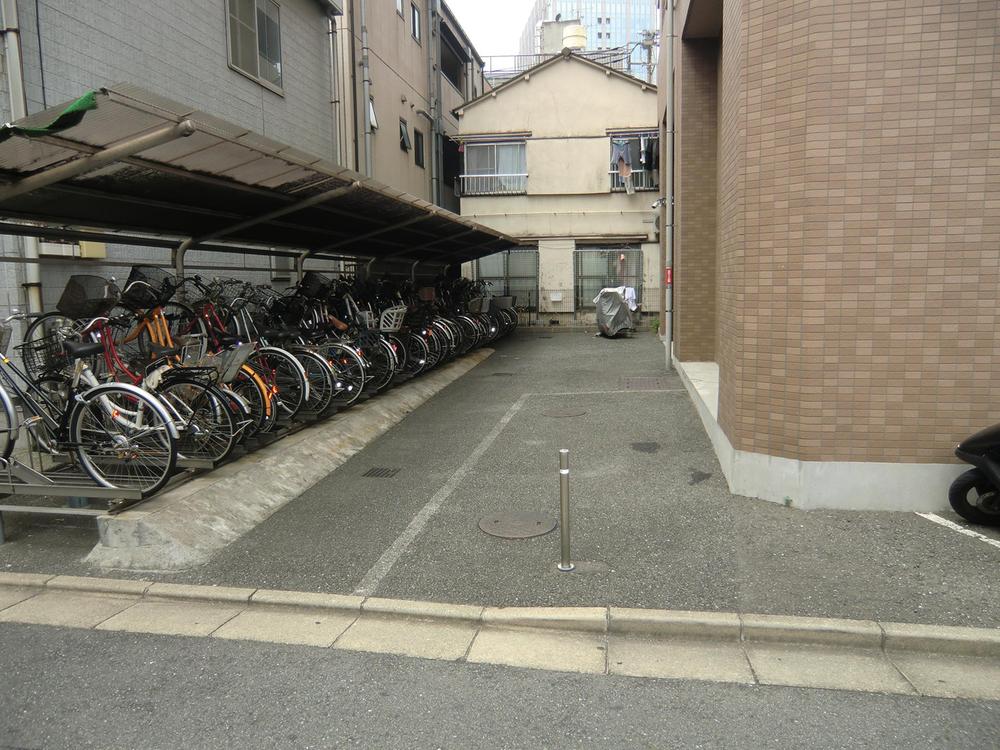 Common areas
共用部
Parking lot駐車場 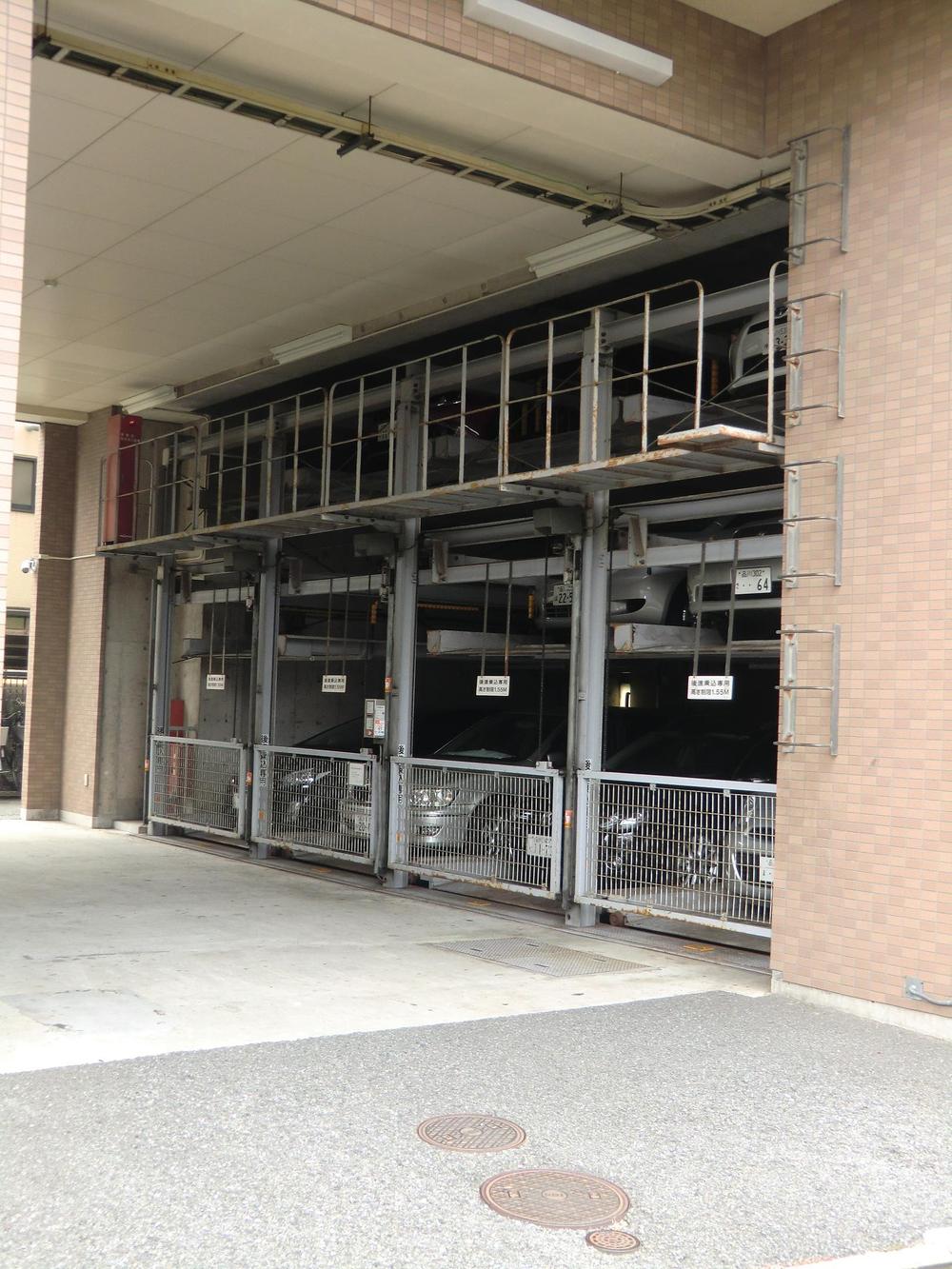 Common areas
共用部
Other introspectionその他内観 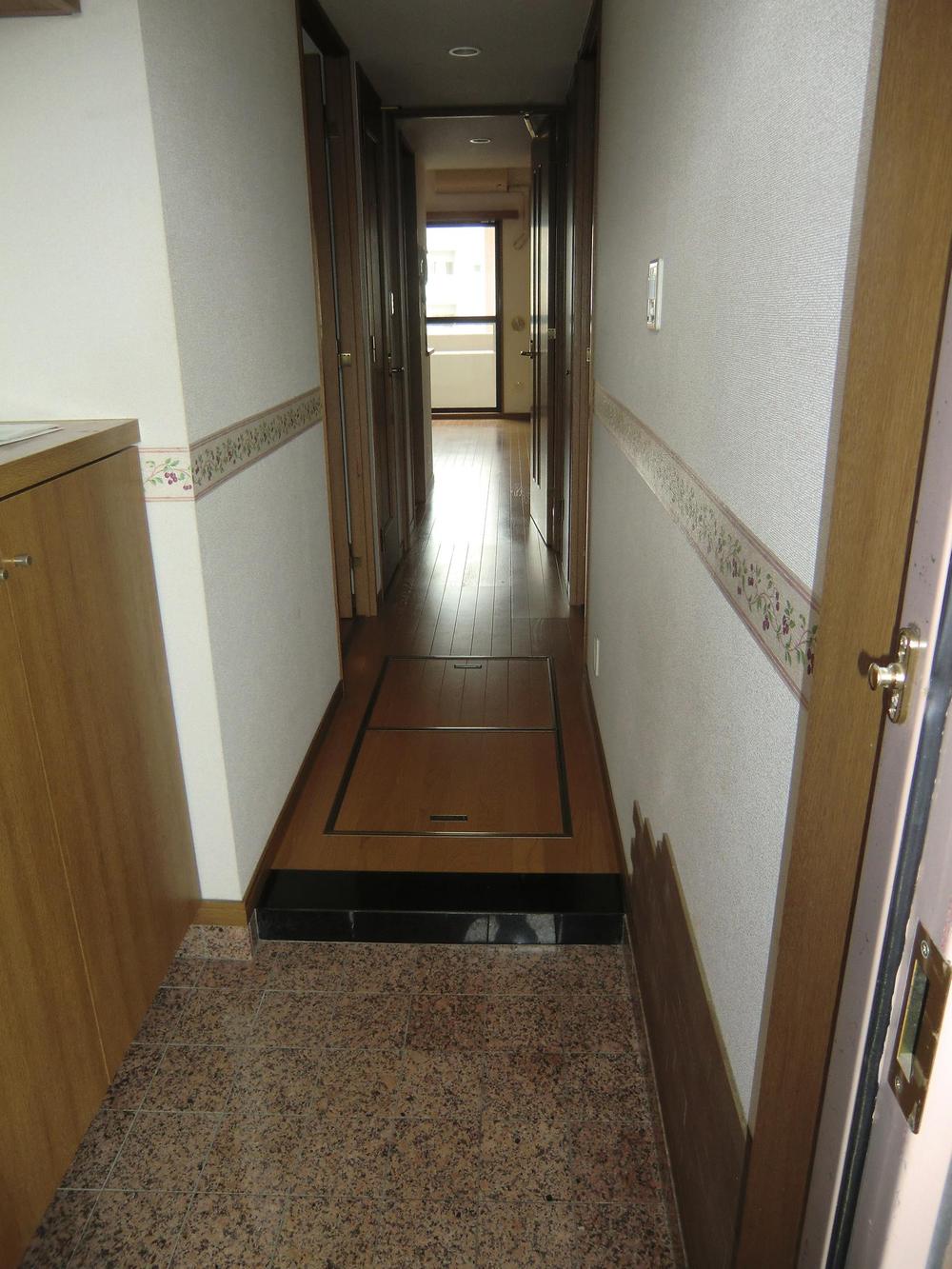 Room (August 2013) Shooting
室内(2013年8月)撮影
View photos from the dwelling unit住戸からの眺望写真 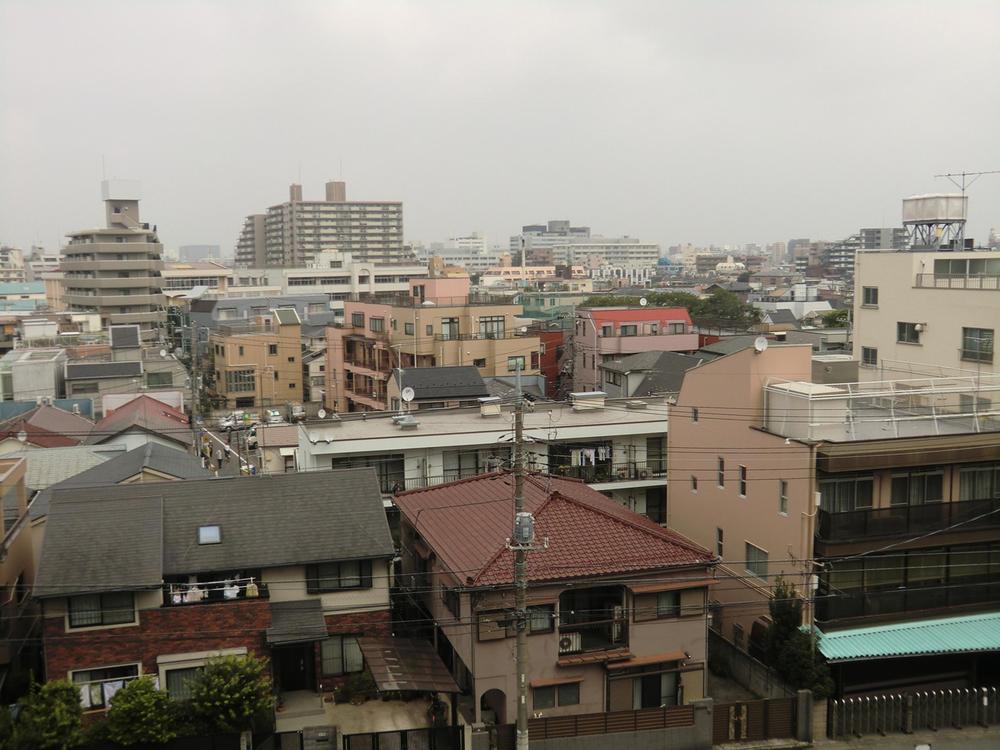 View from the site (August 2013) Shooting
現地からの眺望(2013年8月)撮影
Other introspectionその他内観 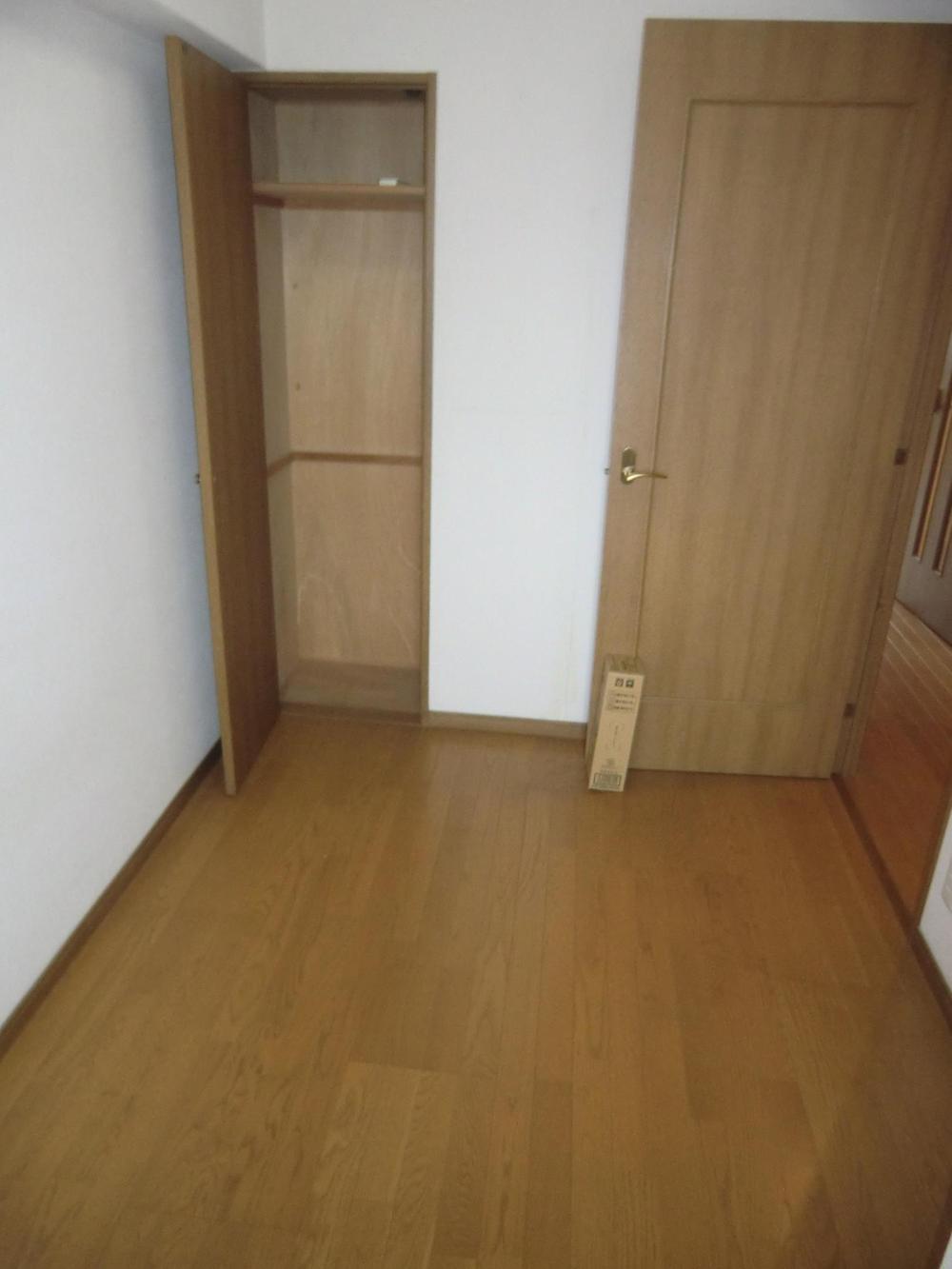 Room (August 2013) Shooting
室内(2013年8月)撮影
View photos from the dwelling unit住戸からの眺望写真 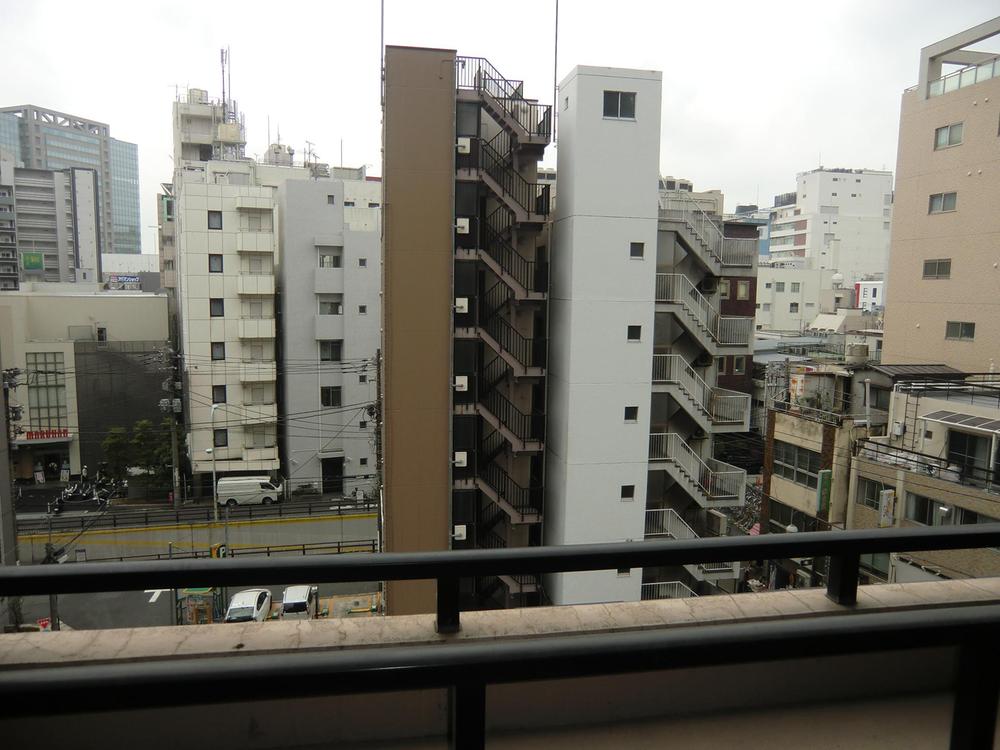 View from the site (August 2013) Shooting
現地からの眺望(2013年8月)撮影
Other introspectionその他内観 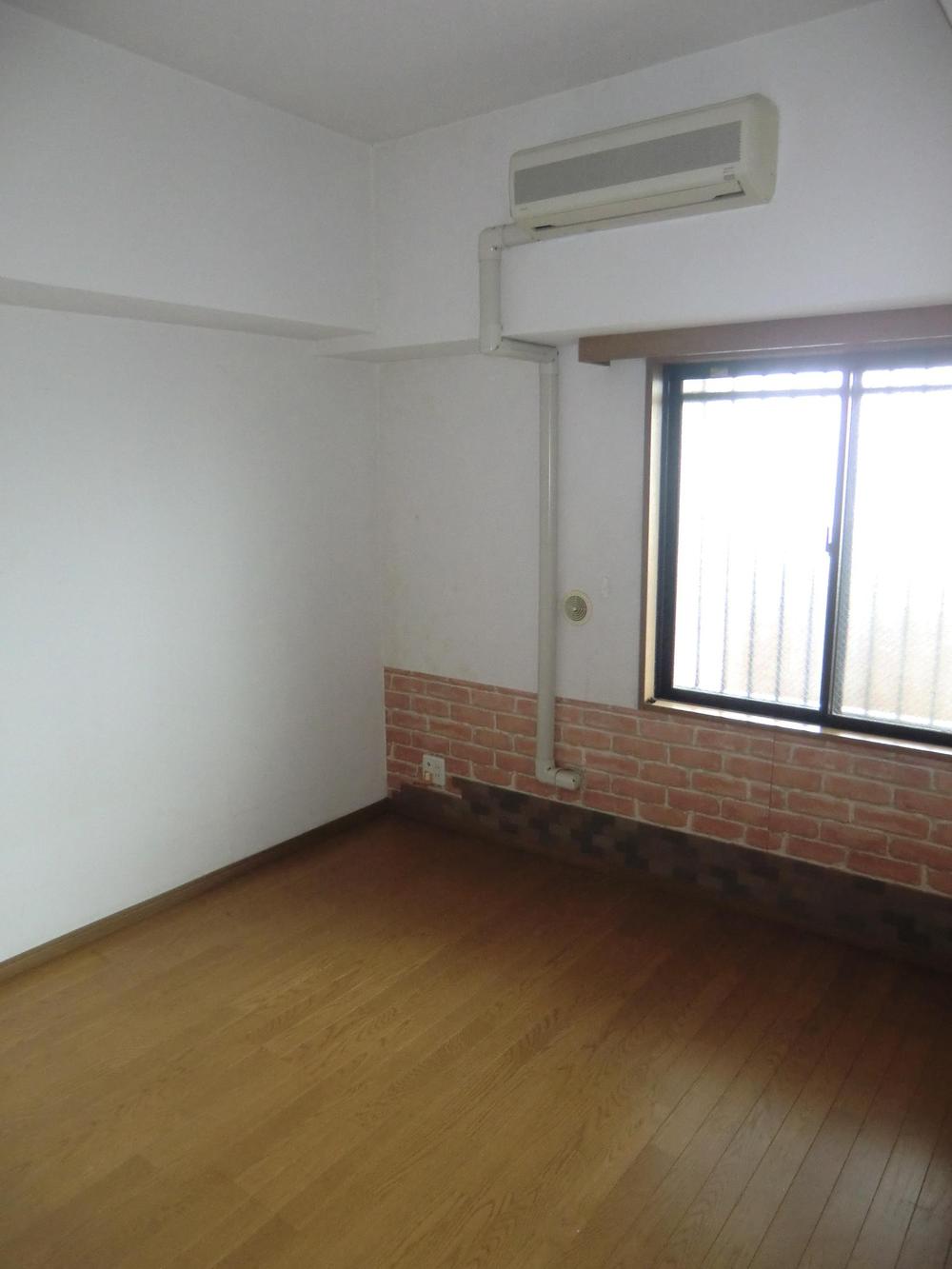 Room (August 2013) Shooting
室内(2013年8月)撮影
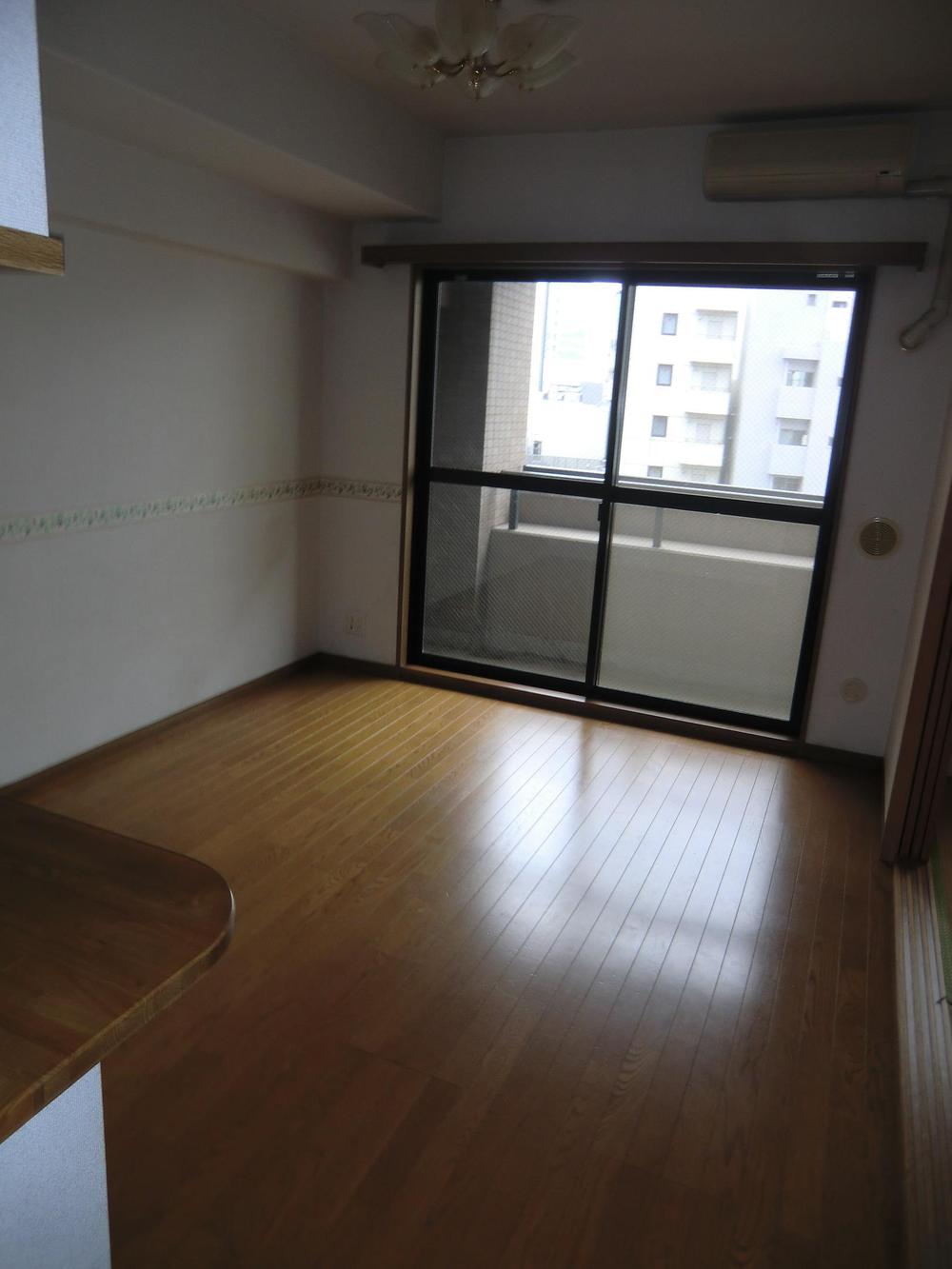 Room (August 2013) Shooting
室内(2013年8月)撮影
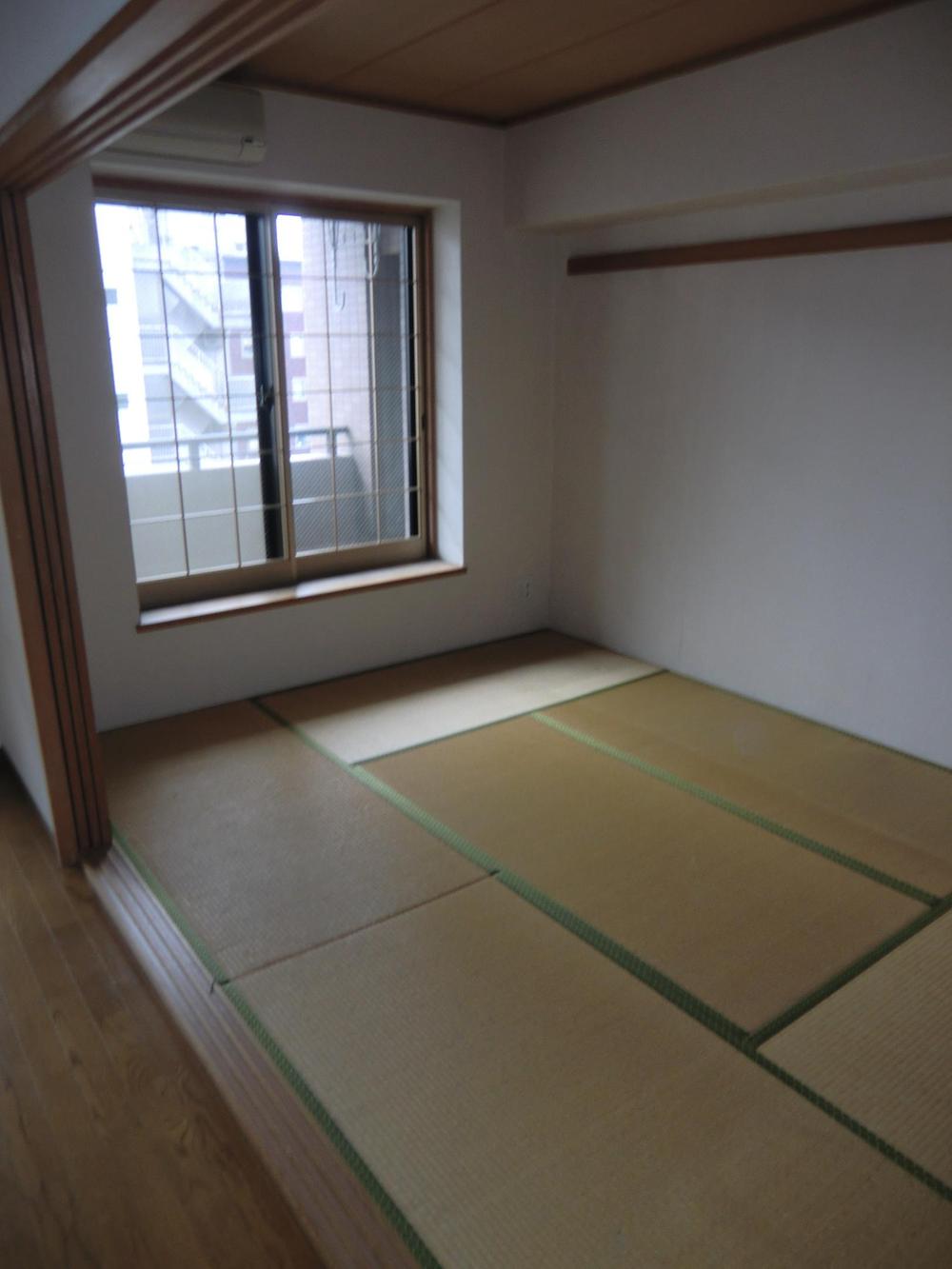 Room (August 2013) Shooting
室内(2013年8月)撮影
Location
| 


















