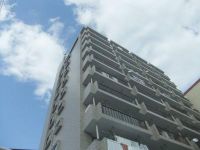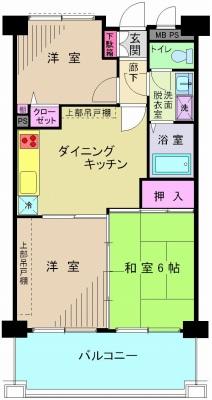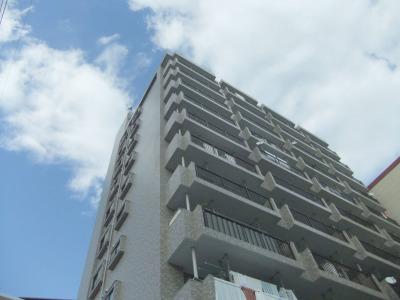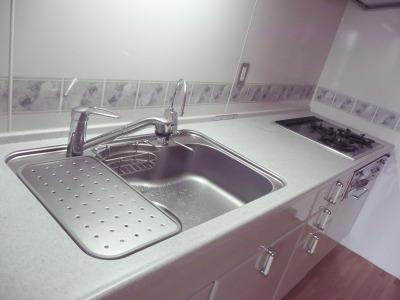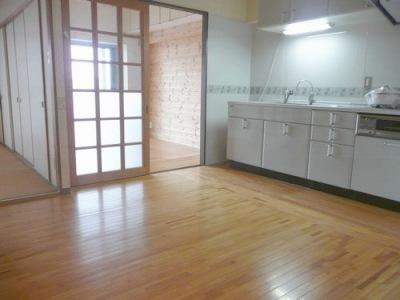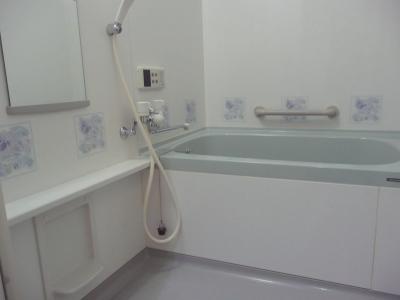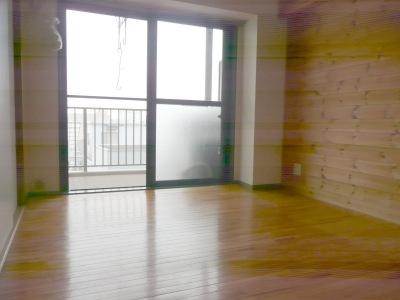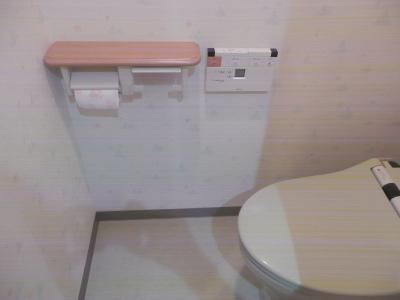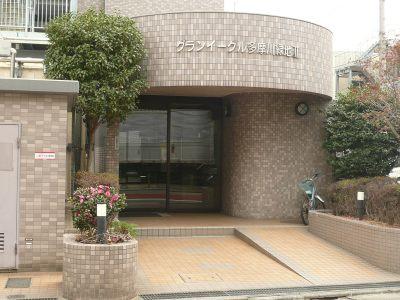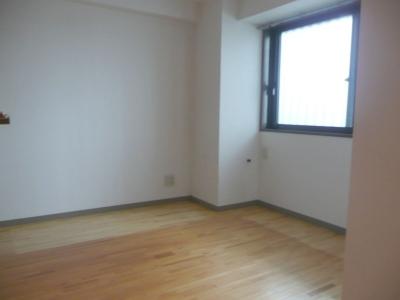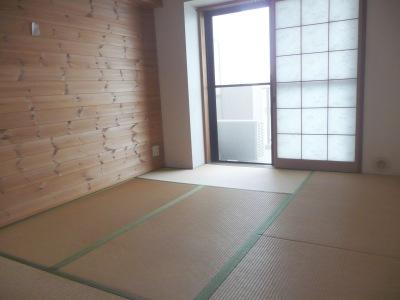|
|
Ota-ku, Tokyo
東京都大田区
|
|
Keikyu main line "variegated" walk 12 minutes
京急本線「雑色」歩12分
|
|
Vibration Control ・ Seismic isolation ・ Earthquake resistant, Seismic fit, Immediate Available, Riverside, Super close, Facing south, System kitchen, Yang per good, All room storage, Flat to the stationese-style room, Bicycle-parking space, Elevator, Ventilation good,
制震・免震・耐震、耐震適合、即入居可、リバーサイド、スーパーが近い、南向き、システムキッチン、陽当り良好、全居室収納、駅まで平坦、和室、駐輪場、エレベーター、通風良好、
|
|
▼ Japanese-style room located on the south side ・ Planking Western-style wall of the log house style ▼ system kitchen and bathroom: Takara ・ Standard made ▼ sun per good ▼ south-facing ▼ pet breeding Allowed (bylaws Yes) ▼ Tama River views is ▼ September 2003 interior history <The entire cross re-covering ・ Kitchen: enamel system Kitchen exchange, Gas stove exchange, Water conditioner installation work ・ Bathrooms: system bus exchange ・ Wash room: vanity exchange (three-sided mirror type) ・ Toilet: toilet exchange with Washlet ・ Water heater replacement ・ The front door key Add ・ Entrance intercom exchange ・ Joinery: door door such as exchange (Aomori Hiba material used)>
▼南側にある和室・洋室の壁がログハウス風の板張り▼システムキッチンと浴室:タカラ・スタンダード製▼陽当たり良好▼南向き▼ペット飼育可(細則有)▼多摩川が望めます▼平成15年9月内装履歴 <全面クロス張替え・キッチン:ホーローシステムキッチン交換、ガスコンロ交換、整水器取付工事・浴室:システムバス交換・洗面室:洗面化粧台交換(三面鏡タイプ)・トイレ:ウォシュレット付トイレ交換・給湯器交換・玄関鍵追加・玄関インターホン交換・建具:ドア扉等交換(青森産ヒバ材使用)>
|
Features pickup 特徴ピックアップ | | Vibration Control ・ Seismic isolation ・ Earthquake resistant / Seismic fit / Immediate Available / Riverside / Super close / Facing south / System kitchen / Yang per good / All room storage / Flat to the station / Japanese-style room / Bicycle-parking space / Elevator / Ventilation good / Good view / water filter / BS ・ CS ・ CATV / Flat terrain 制震・免震・耐震 /耐震適合 /即入居可 /リバーサイド /スーパーが近い /南向き /システムキッチン /陽当り良好 /全居室収納 /駅まで平坦 /和室 /駐輪場 /エレベーター /通風良好 /眺望良好 /浄水器 /BS・CS・CATV /平坦地 |
Property name 物件名 | | Grand Eagle Tamagawa green space II グランイーグル多摩川緑地II |
Price 価格 | | 21,800,000 yen 2180万円 |
Floor plan 間取り | | 3DK 3DK |
Units sold 販売戸数 | | 1 units 1戸 |
Total units 総戸数 | | 44 units 44戸 |
Occupied area 専有面積 | | 50.32 sq m (center line of wall) 50.32m2(壁芯) |
Other area その他面積 | | Balcony area: 10.1 sq m バルコニー面積:10.1m2 |
Whereabouts floor / structures and stories 所在階/構造・階建 | | 6th floor / SRC11 story 6階/SRC11階建 |
Completion date 完成時期(築年月) | | February 1994 1994年2月 |
Address 住所 | | Ota-ku, Tokyo Minamirokugo 2 東京都大田区南六郷2 |
Traffic 交通 | | Keikyu main line "variegated" walk 12 minutes 京急本線「雑色」歩12分
|
Related links 関連リンク | | [Related Sites of this company] 【この会社の関連サイト】 |
Person in charge 担当者より | | Rep Miyagawa TomoSatoshi Age: 20 Daigyokai experience: 2 years 担当者宮川 友聡年齢:20代業界経験:2年 |
Contact お問い合せ先 | | TEL: 0800-603-0359 [Toll free] mobile phone ・ Also available from PHS
Caller ID is not notified
Please contact the "saw SUUMO (Sumo)"
If it does not lead, If the real estate company TEL:0800-603-0359【通話料無料】携帯電話・PHSからもご利用いただけます
発信者番号は通知されません
「SUUMO(スーモ)を見た」と問い合わせください
つながらない方、不動産会社の方は
|
Administrative expense 管理費 | | 11,000 yen / Month (consignment (commuting)) 1万1000円/月(委託(通勤)) |
Repair reserve 修繕積立金 | | 12,280 yen / Month 1万2280円/月 |
Time residents 入居時期 | | Immediate available 即入居可 |
Whereabouts floor 所在階 | | 6th floor 6階 |
Direction 向き | | South 南 |
Renovation リフォーム | | September 2003 interior renovation completed (kitchen ・ bathroom ・ toilet ・ wall ・ floor ・ Entrance other) 2003年9月内装リフォーム済(キッチン・浴室・トイレ・壁・床・玄関 他) |
Overview and notices その他概要・特記事項 | | Contact: Miyagawa TomoSatoshi 担当者:宮川 友聡 |
Structure-storey 構造・階建て | | SRC11 story SRC11階建 |
Site of the right form 敷地の権利形態 | | Ownership 所有権 |
Use district 用途地域 | | Industry 工業 |
Parking lot 駐車場 | | Nothing 無 |
Company profile 会社概要 | | <Mediation> Minister of Land, Infrastructure and Transport (9) No. 003115 No. Okuraya Housing Corporation Gotanda office 141-0031, Shinagawa-ku, Tokyo Nishigotanda 2-19-3 Gotanda Dai-ichi Life Building 7th floor <仲介>国土交通大臣(9)第003115号オークラヤ住宅(株)五反田営業所〒141-0031 東京都品川区西五反田2-19-3 五反田第一生命ビルディング7階 |

