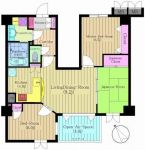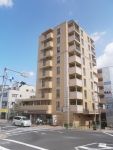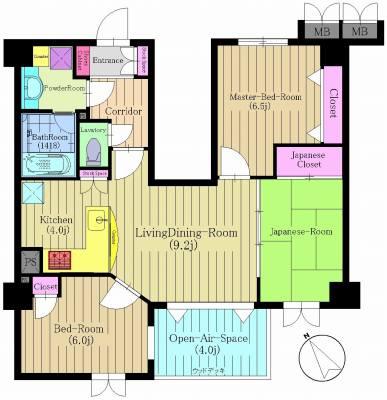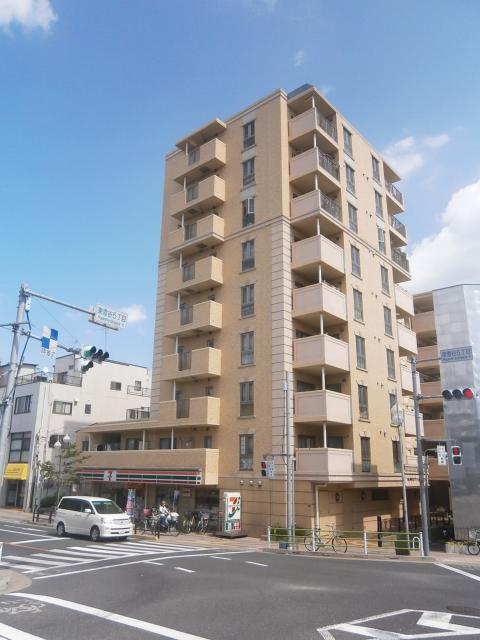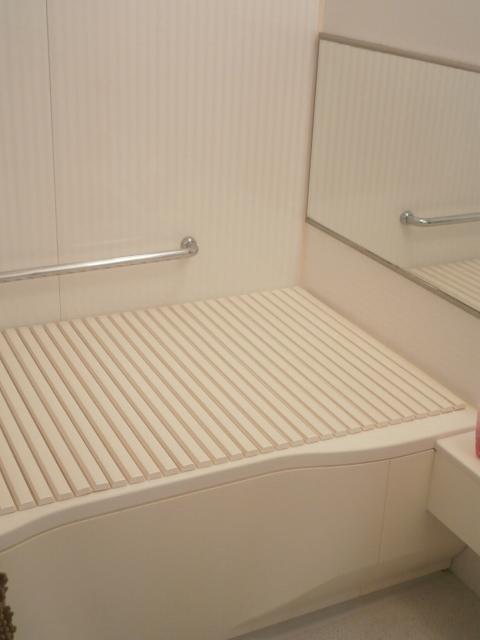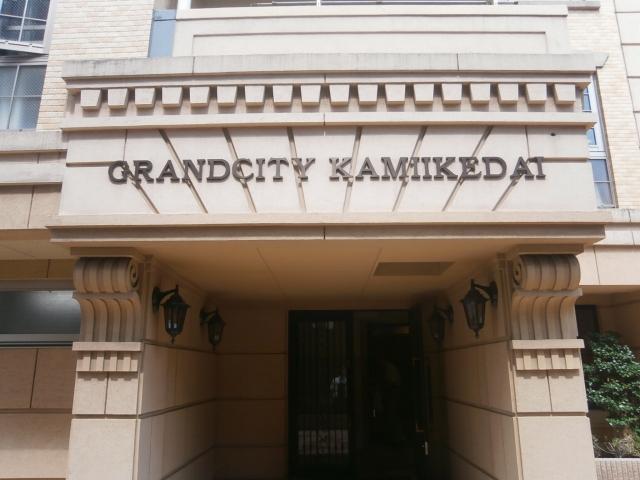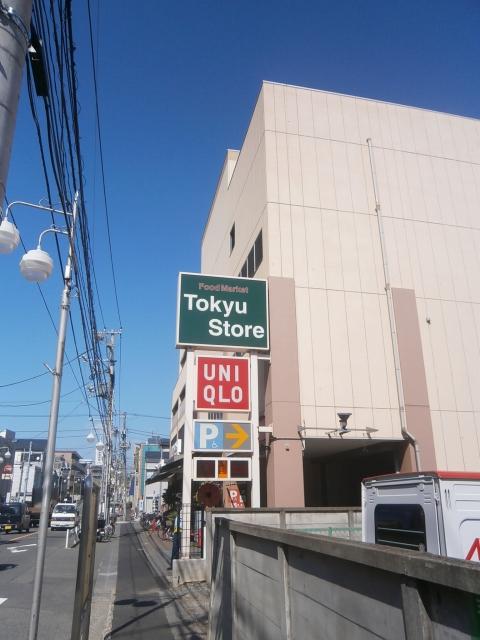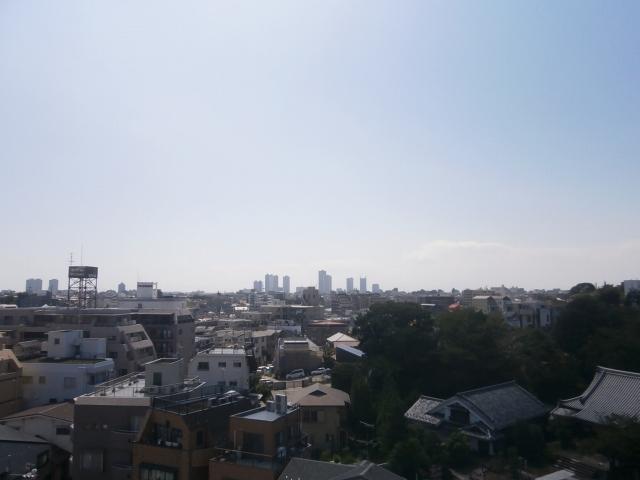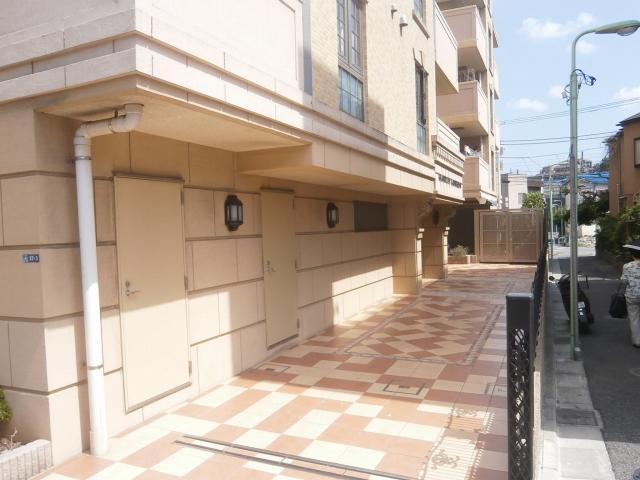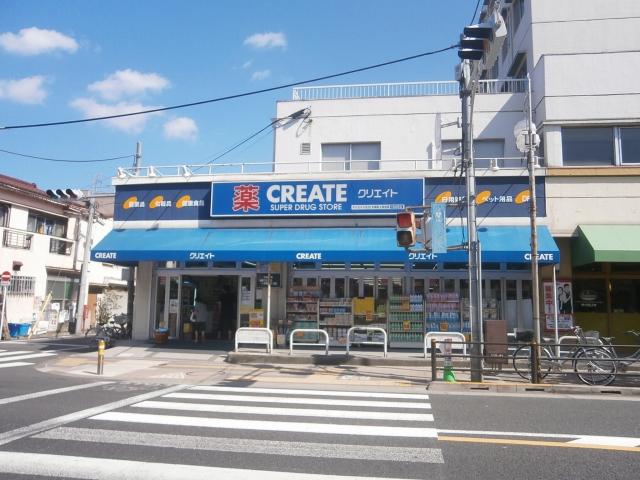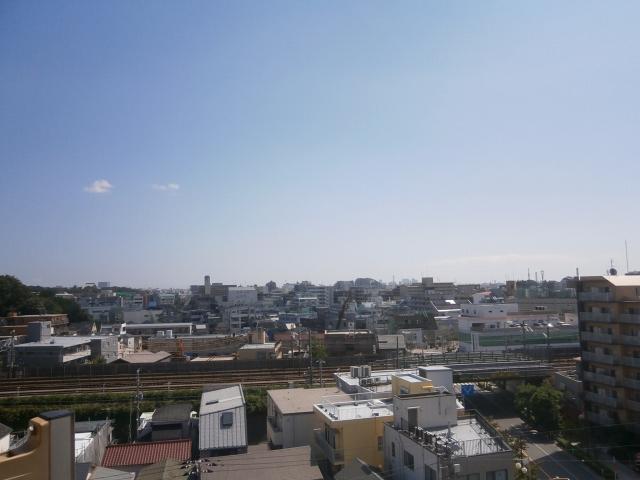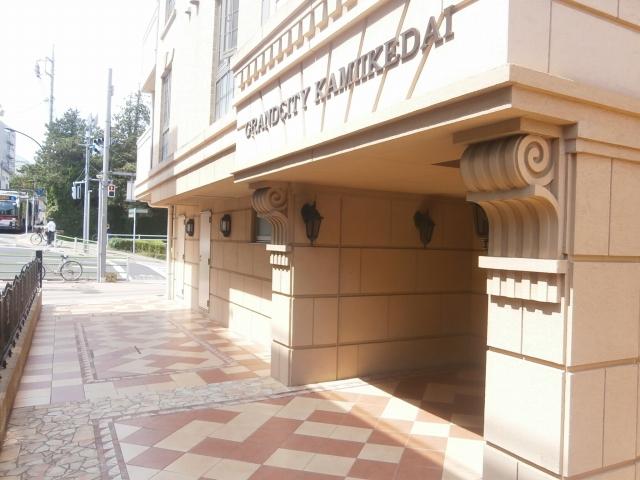|
|
Ota-ku, Tokyo
東京都大田区
|
|
Toei Asakusa Line "Nishimagome" walk 15 minutes
都営浅草線「西馬込」歩15分
|
|
2 along the line more accessible, Corner dwelling unit, Yang per good, Ventilation good, Good view, Southwestward, Corresponding to the flat-35S, Vibration Control ・ Seismic isolation ・ Earthquake resistant, Seismic fit, Year Available, See the mountain, System kitchen, Bathroom Dryer
2沿線以上利用可、角住戸、陽当り良好、通風良好、眺望良好、南西向き、フラット35Sに対応、制震・免震・耐震、耐震適合、年内入居可、山が見える、システムキッチン、浴室乾燥
|
|
▼ day ・ View good ▼ is the corner airy room per room ▼ High-grade interior specification ▼ February 2005 Built ▼ pet breeding possible (breeding bylaws have) ▼-room very clean your ▼ Life Information <Seven-Eleven in the first floor apartment! About 150m to Midori Ikegami kindergarten! Ward pond snow elementary school up to about 200m! About 300m to Tokyu Store Chain! Municipal Yukitani about until junior high school 750m! > ▼ When the weather is good you views of the Mount Fuji
▼日当たり・眺望良好▼角部屋につき風通しの良いお部屋です▼ハイグレードな内装仕様▼平成17年2月築▼ペット飼育可能(飼育細則有)▼室内大変綺麗にお使いです▼Life Information <マンション1階部分にセブンイレブン!池上みどり幼稚園まで約150m!区立池雪小学校まで約200m!東急ストアまで約300m!区立雪谷中学校まで約750m!>▼天気が良いと富士山が望めます
|
Features pickup 特徴ピックアップ | | Corresponding to the flat-35S / Vibration Control ・ Seismic isolation ・ Earthquake resistant / Seismic fit / Year Available / 2 along the line more accessible / See the mountain / System kitchen / Bathroom Dryer / Corner dwelling unit / Yang per good / All room storage / 24 hours garbage disposal Allowed / Washbasin with shower / Face-to-face kitchen / High speed Internet correspondence / Warm water washing toilet seat / TV monitor interphone / Ventilation good / Wood deck / Good view / Southwestward / Or more ceiling height 2.5m / Pets Negotiable / BS ・ CS ・ CATV / Fireworks viewing フラット35Sに対応 /制震・免震・耐震 /耐震適合 /年内入居可 /2沿線以上利用可 /山が見える /システムキッチン /浴室乾燥機 /角住戸 /陽当り良好 /全居室収納 /24時間ゴミ出し可 /シャワー付洗面台 /対面式キッチン /高速ネット対応 /温水洗浄便座 /TVモニタ付インターホン /通風良好 /ウッドデッキ /眺望良好 /南西向き /天井高2.5m以上 /ペット相談 /BS・CS・CATV /花火大会鑑賞 |
Property name 物件名 | | Grand City Kamiikedai グランシティ上池台 |
Price 価格 | | 37,900,000 yen 3790万円 |
Floor plan 間取り | | 3LDK 3LDK |
Units sold 販売戸数 | | 1 units 1戸 |
Total units 総戸数 | | 28 units 28戸 |
Occupied area 専有面積 | | 70.15 sq m (center line of wall) 70.15m2(壁芯) |
Other area その他面積 | | Balcony area: 6.6 sq m バルコニー面積:6.6m2 |
Whereabouts floor / structures and stories 所在階/構造・階建 | | 8th floor / RC9 story 8階/RC9階建 |
Completion date 完成時期(築年月) | | February 2005 2005年2月 |
Address 住所 | | Ota-ku, Tokyo Kamiikedai 5 東京都大田区上池台5 |
Traffic 交通 | | Toei Asakusa Line "Nishimagome" walk 15 minutes
Tokyu Ikegami Line "Senzokuike" walk 17 minutes 都営浅草線「西馬込」歩15分
東急池上線「洗足池」歩17分
|
Related links 関連リンク | | [Related Sites of this company] 【この会社の関連サイト】 |
Person in charge 担当者より | | Person in charge of real-estate and building Saito Keita Age: 20 Daigyokai Experience: 5 years 担当者宅建齊藤 啓太年齢:20代業界経験:5年 |
Contact お問い合せ先 | | TEL: 0800-603-0359 [Toll free] mobile phone ・ Also available from PHS
Caller ID is not notified
Please contact the "saw SUUMO (Sumo)"
If it does not lead, If the real estate company TEL:0800-603-0359【通話料無料】携帯電話・PHSからもご利用いただけます
発信者番号は通知されません
「SUUMO(スーモ)を見た」と問い合わせください
つながらない方、不動産会社の方は
|
Administrative expense 管理費 | | 14,100 yen / Month (consignment (commuting)) 1万4100円/月(委託(通勤)) |
Repair reserve 修繕積立金 | | 11,790 yen / Month 1万1790円/月 |
Expenses 諸費用 | | Internet usage fee: 2415 yen / Month インターネット使用料:2415円/月 |
Time residents 入居時期 | | Consultation 相談 |
Whereabouts floor 所在階 | | 8th floor 8階 |
Direction 向き | | Southwest 南西 |
Overview and notices その他概要・特記事項 | | Contact: Saito Keita 担当者:齊藤 啓太 |
Structure-storey 構造・階建て | | RC9 story RC9階建 |
Site of the right form 敷地の権利形態 | | Ownership 所有権 |
Use district 用途地域 | | Semi-industrial 準工業 |
Company profile 会社概要 | | <Mediation> Minister of Land, Infrastructure and Transport (9) No. 003115 No. Okuraya Housing Corporation Gotanda office 141-0031, Shinagawa-ku, Tokyo Nishigotanda 2-19-3 Gotanda Dai-ichi Life Building 7th floor <仲介>国土交通大臣(9)第003115号オークラヤ住宅(株)五反田営業所〒141-0031 東京都品川区西五反田2-19-3 五反田第一生命ビルディング7階 |
