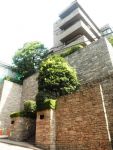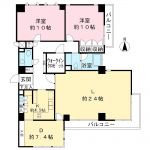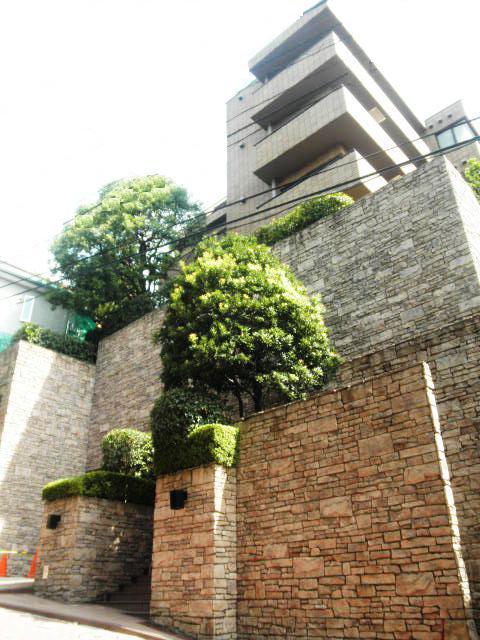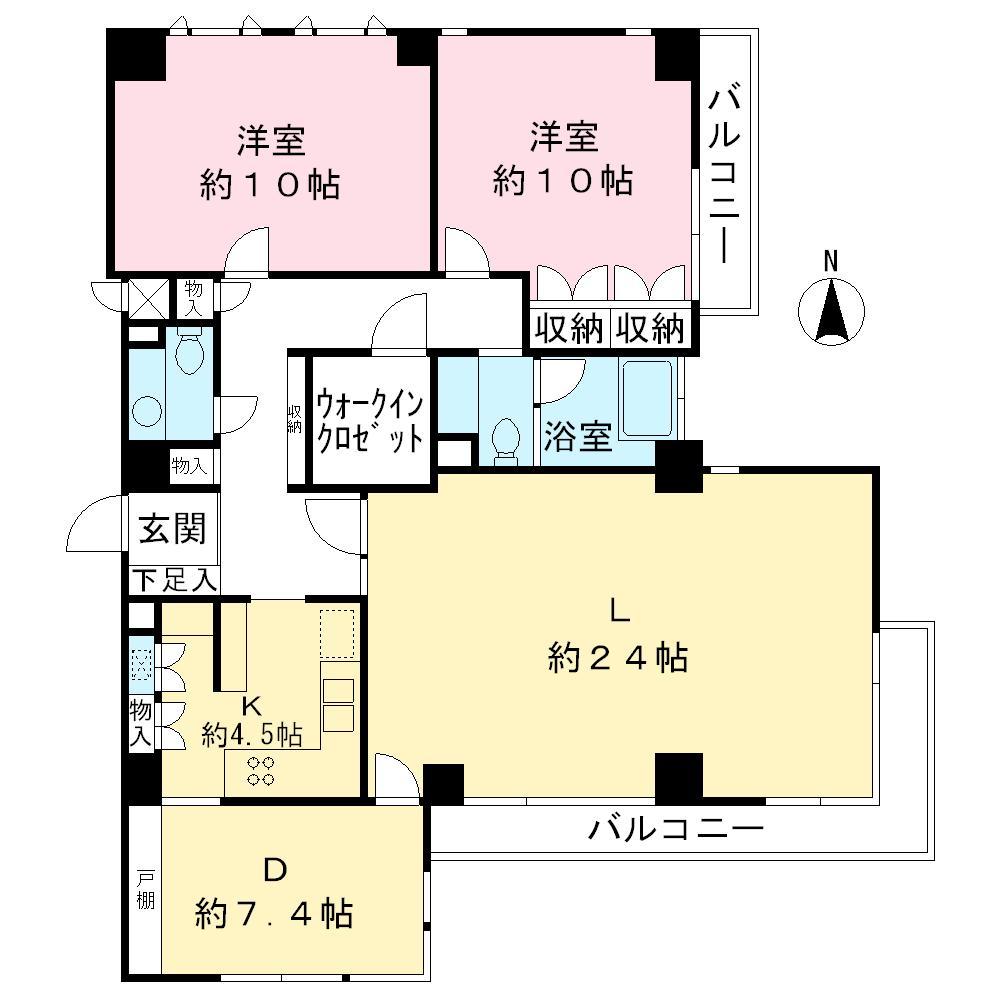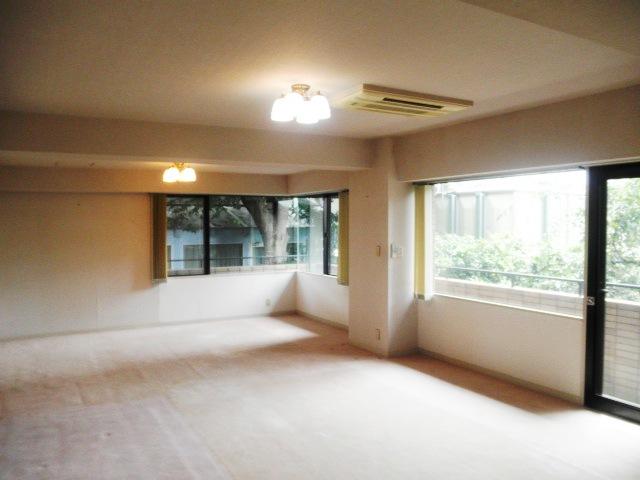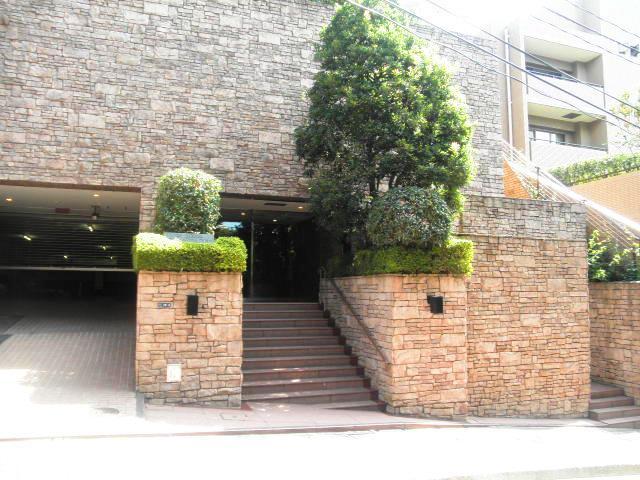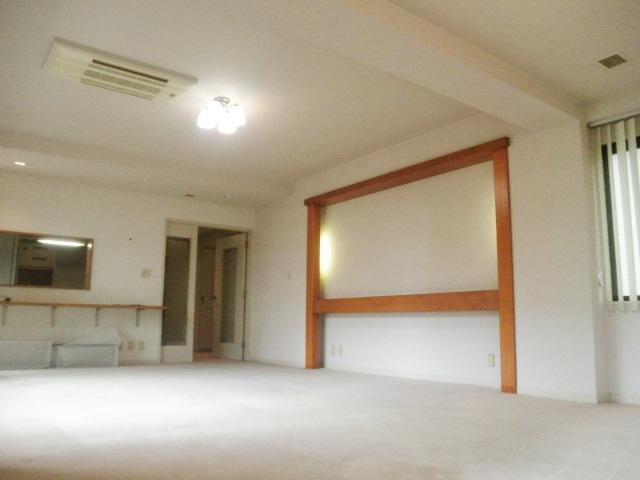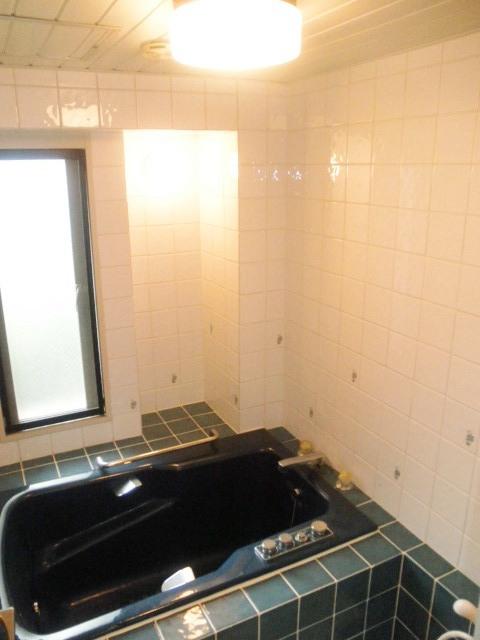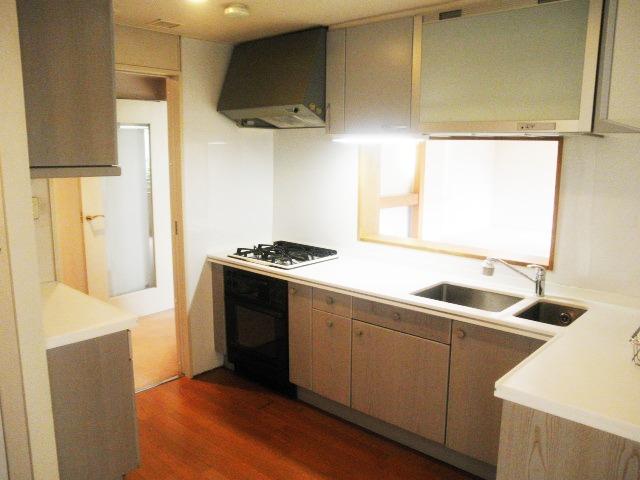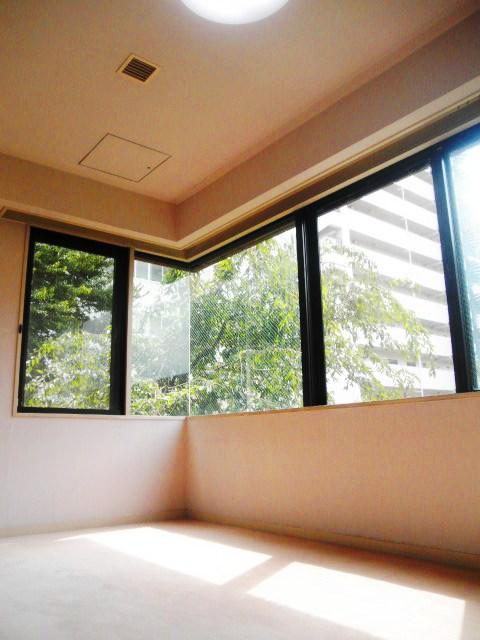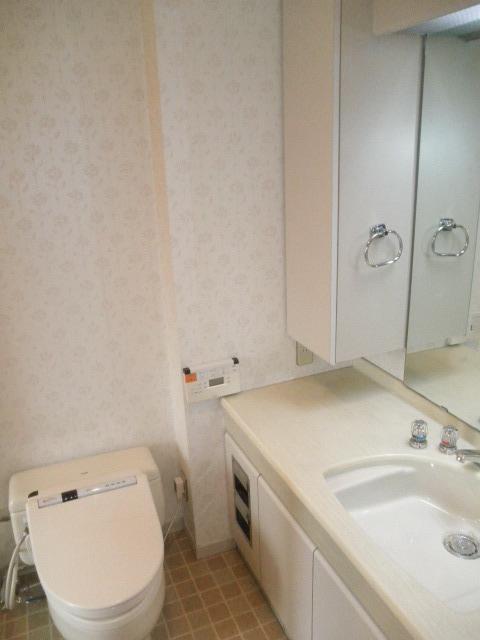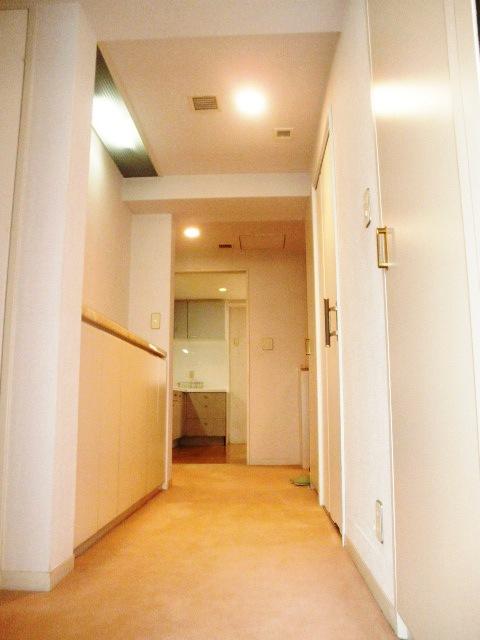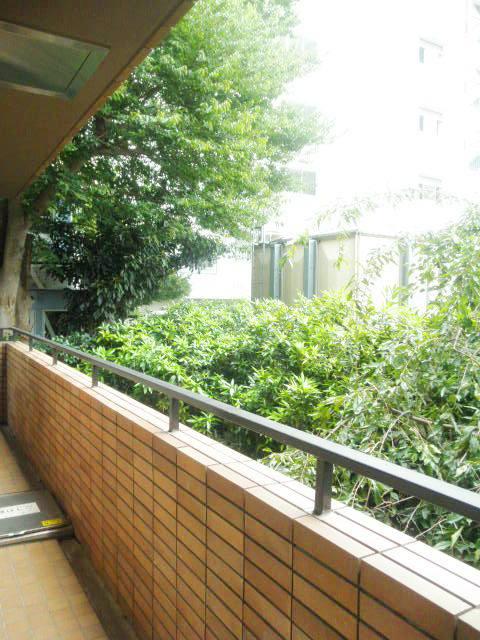|
|
Ota-ku, Tokyo
東京都大田区
|
|
Tokyu Toyoko Line "Tama River" walk 5 minutes
東急東横線「多摩川」歩5分
|
|
. ・ ° Tama River near, Nestled in surrounded by green environment Heavy vintage apartment ~ PALAIS ROYAL Denenchofu ~ . ° ・ .
。・°多摩川至近、緑に囲まれた環境に佇む 重厚なヴィンテージマンション ~ PALAIS ROYAL Denenchofu ~ 。°・。
|
|
[Parking Private use with rights (use fee is included in administrative expenses)] [Tokyu Toyoko Line ・ Tamagawa "Tama River" station A 5-minute walk ☆ Highly convenient 2 line use] 4-story second floor 3 direction angle room ・ 2LDK type Footprint 131.75 sq m sun per ・ Good view ・ Parking the exclusive right to use with ・ Bathroom with a stand-alone walk-in closet with a window ・ Pet breeding Allowed (with breeding bylaws) ・ Kitchen about 4.5 Pledge whole room 10 quires more ・ Living room about 24.0 Pledge ・ Dining room about 7.4 Pledge ・ The room will guide you according to your convenience of 2 toilets places customers. Responsible Until Usami, Please contact us.
【駐車場専用使用権付き(使用料は管理費に含む)】【東急東横線・多摩川線 「多摩川」駅 徒歩5分 ☆ 利便性の高い2路線利用】4階建2階部分 3方向角部屋 ・ 2LDKタイプ 専有面積131.75m2陽当たり・眺望良好 ・ 駐車場専用使用権つき ・ 独立型ウォークインクローゼット付窓付きのバスルーム ・ ペット飼育可(飼育細則あり) ・ キッチン約4.5帖全居室10帖以上 ・ リビングルーム約24.0帖 ・ ダイニングルーム約7.4帖 ・ トイレ2ヶ所お客様のご都合にあわせて室内ご案内いたします。担当 宇佐美まで、是非お問い合わせください。
|
Features pickup 特徴ピックアップ | | 2 along the line more accessible / LDK20 tatami mats or more / Facing south / Corner dwelling unit / Yang per good / Starting station / Wide balcony / 3 face lighting / Toilet 2 places / 2 or more sides balcony / South balcony / The window in the bathroom / Leafy residential area / Urban neighborhood / All living room flooring / Good view / Walk-in closet / All room 6 tatami mats or more / Pets Negotiable 2沿線以上利用可 /LDK20畳以上 /南向き /角住戸 /陽当り良好 /始発駅 /ワイドバルコニー /3面採光 /トイレ2ヶ所 /2面以上バルコニー /南面バルコニー /浴室に窓 /緑豊かな住宅地 /都市近郊 /全居室フローリング /眺望良好 /ウォークインクロゼット /全居室6畳以上 /ペット相談 |
Property name 物件名 | | Palais Royal Denenchofu パレロワイヤル田園調布 |
Price 価格 | | 63 million yen 6300万円 |
Floor plan 間取り | | 2LDK 2LDK |
Units sold 販売戸数 | | 1 units 1戸 |
Total units 総戸数 | | 8 units 8戸 |
Occupied area 専有面積 | | 131.75 sq m (39.85 square meters) 131.75m2(39.85坪) |
Whereabouts floor / structures and stories 所在階/構造・階建 | | Second floor / RC4 story 2階/RC4階建 |
Completion date 完成時期(築年月) | | July 1985 1985年7月 |
Address 住所 | | Ota-ku, Tokyo Denenchofu 1 東京都大田区田園調布1 |
Traffic 交通 | | Tokyu Toyoko Line "Tama River" walk 5 minutes
Tamagawa Tokyu "Tama River" walk 5 minutes 東急東横線「多摩川」歩5分
東急多摩川線「多摩川」歩5分
|
Related links 関連リンク | | [Related Sites of this company] 【この会社の関連サイト】 |
Person in charge 担当者より | | Person in charge of real-estate and building Usami So that we trade with confidence the importance of real estate of YuKei customers, I will be happy to help hard. 担当者宅建宇佐美 優佳お客様の大切な不動産を安心してお取引いただけるよう、一生懸命お手伝いをさせていただきます。 |
Contact お問い合せ先 | | TEL: 0800-603-0871 [Toll free] mobile phone ・ Also available from PHS
Caller ID is not notified
Please contact the "saw SUUMO (Sumo)"
If it does not lead, If the real estate company TEL:0800-603-0871【通話料無料】携帯電話・PHSからもご利用いただけます
発信者番号は通知されません
「SUUMO(スーモ)を見た」と問い合わせください
つながらない方、不動産会社の方は
|
Administrative expense 管理費 | | 87,130 yen / Month (consignment (commuting)) 8万7130円/月(委託(通勤)) |
Repair reserve 修繕積立金 | | 51,700 yen / Month 5万1700円/月 |
Time residents 入居時期 | | Consultation 相談 |
Whereabouts floor 所在階 | | Second floor 2階 |
Direction 向き | | South 南 |
Overview and notices その他概要・特記事項 | | Contact: Usami YuKei 担当者:宇佐美 優佳 |
Structure-storey 構造・階建て | | RC4 story RC4階建 |
Site of the right form 敷地の権利形態 | | Ownership 所有権 |
Use district 用途地域 | | One dwelling 1種住居 |
Parking lot 駐車場 | | The exclusive right to use with parking (free) 専用使用権付駐車場(無料) |
Company profile 会社概要 | | <Mediation> Minister of Land, Infrastructure and Transport (7). No. 003,529 (one company) Real Estate Association (Corporation) metropolitan area real estate Fair Trade Council member Mizuho Trust Realty Sales Co., Ltd. Jiyugaoka Center Yubinbango152-0035 Meguro-ku, Tokyo Jiyugaoka 1-26-11 first floor <仲介>国土交通大臣(7)第003529号(一社)不動産協会会員 (公社)首都圏不動産公正取引協議会加盟みずほ信不動産販売(株)自由が丘センター〒152-0035 東京都目黒区自由が丘1-26-11 1階 |
