Used Apartments » Kanto » Tokyo » Ota City
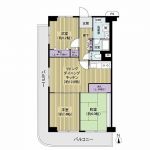 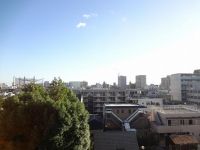
| | Ota-ku, Tokyo 東京都大田区 |
| Keikyu Airport Line "torii" walk 12 minutes 京急空港線「大鳥居」歩12分 |
| Interior renovation, top floor ・ No upper floor, Corner dwelling unit, Facing south, Yang per good, Zenshitsuminami direction, Immediate Available, Riverside, Super close, It is close to the city, System kitchenese-style room, South balcony, 内装リフォーム、最上階・上階なし、角住戸、南向き、陽当り良好、全室南向き、即入居可、リバーサイド、スーパーが近い、市街地が近い、システムキッチン、和室、南面バルコニー、 |
| Interior renovation, top floor ・ No upper floor, Corner dwelling unit, Facing south, Yang per good, Zenshitsuminami direction, Immediate Available, Riverside, Super close, It is close to the city, System kitchenese-style room, South balcony, Flooring Chokawa, Elevator, Otobasu, Ventilation good, Good view 内装リフォーム、最上階・上階なし、角住戸、南向き、陽当り良好、全室南向き、即入居可、リバーサイド、スーパーが近い、市街地が近い、システムキッチン、和室、南面バルコニー、フローリング張替、エレベーター、オートバス、通風良好、眺望良好 |
Features pickup 特徴ピックアップ | | Immediate Available / Riverside / Super close / It is close to the city / Interior renovation / Facing south / System kitchen / Corner dwelling unit / Yang per good / Japanese-style room / top floor ・ No upper floor / South balcony / Flooring Chokawa / Zenshitsuminami direction / Elevator / Otobasu / Ventilation good / Good view 即入居可 /リバーサイド /スーパーが近い /市街地が近い /内装リフォーム /南向き /システムキッチン /角住戸 /陽当り良好 /和室 /最上階・上階なし /南面バルコニー /フローリング張替 /全室南向き /エレベーター /オートバス /通風良好 /眺望良好 | Property name 物件名 | | San Mansion Higashikojiya サンマンション東糀谷 | Price 価格 | | 26,900,000 yen 2690万円 | Floor plan 間取り | | 3LDK 3LDK | Units sold 販売戸数 | | 1 units 1戸 | Total units 総戸数 | | 44 units 44戸 | Occupied area 専有面積 | | 73.29 sq m (center line of wall) 73.29m2(壁芯) | Other area その他面積 | | Balcony area: 20.64 sq m バルコニー面積:20.64m2 | Whereabouts floor / structures and stories 所在階/構造・階建 | | 6th floor / RC6 story 6階/RC6階建 | Completion date 完成時期(築年月) | | 1980 March 1980年3月 | Address 住所 | | Ota-ku, Tokyo Higashikojiya 1 東京都大田区東糀谷1 | Traffic 交通 | | Keikyu Airport Line "torii" walk 12 minutes 京急空港線「大鳥居」歩12分
| Person in charge 担当者より | | Person in charge of real-estate and building Aoki TakashiSatoshi Age: 30 Daigyokai Experience: 11 years "for your smile" to the motto, Every day in the struggle (diet aimed at salesman that trusted?! )is. Anything please consult Plenty of real estate. 担当者宅建青木 孝訓年齢:30代業界経験:11年「お客様の笑顔のために」をモットーに、信頼される営業マンを目指し日々奮闘中(ダイエット?!)です。不動産のことなら何でもご相談下さい。 | Contact お問い合せ先 | | TEL: 0800-602-6689 [Toll free] mobile phone ・ Also available from PHS
Caller ID is not notified
Please contact the "saw SUUMO (Sumo)"
If it does not lead, If the real estate company TEL:0800-602-6689【通話料無料】携帯電話・PHSからもご利用いただけます
発信者番号は通知されません
「SUUMO(スーモ)を見た」と問い合わせください
つながらない方、不動産会社の方は
| Administrative expense 管理費 | | 14,540 yen / Month (consignment (commuting)) 1万4540円/月(委託(通勤)) | Repair reserve 修繕積立金 | | 15,380 yen / Month 1万5380円/月 | Time residents 入居時期 | | Immediate available 即入居可 | Whereabouts floor 所在階 | | 6th floor 6階 | Direction 向き | | South 南 | Renovation リフォーム | | October 2013 interior renovation completed (bathroom ・ toilet ・ wall ・ floor), December 2003 large-scale repairs completed 2013年10月内装リフォーム済(浴室・トイレ・壁・床)、2003年12月大規模修繕済 | Overview and notices その他概要・特記事項 | | Contact: Aoki TakashiSatoshi 担当者:青木 孝訓 | Structure-storey 構造・階建て | | RC6 story RC6階建 | Site of the right form 敷地の権利形態 | | Ownership 所有権 | Parking lot 駐車場 | | Site (18,500 yen ~ 24,500 yen / Month) 敷地内(1万8500円 ~ 2万4500円/月) | Company profile 会社概要 | | <Seller> Minister of Land, Infrastructure and Transport (1) No. 008026 (Ltd.) Haseko realistic Estate Kamata Yubinbango144-0051 Ota-ku, Tokyo Nishikamata 7-44-7 Nishikamata TO building first floor Nishikamata TO Building 1F <売主>国土交通大臣(1)第008026号(株)長谷工リアルエステート蒲田店〒144-0051 東京都大田区西蒲田7-44-7 西蒲田TOビル1階西蒲田TOビル1F | Construction 施工 | | HASEKO Corporation (株)長谷工コーポレーション |
Floor plan間取り図 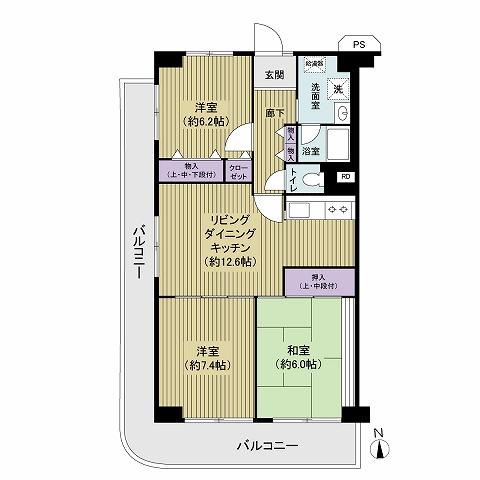 3LDK, Price 26,900,000 yen, Occupied area 73.29 sq m , Balcony area 20.64 sq m L-shaped balcony, 3 face lighting bright floor plan plan
3LDK、価格2690万円、専有面積73.29m2、バルコニー面積20.64m2 L字型バルコニー、3面採光の明るい間取りプラン
View photos from the dwelling unit住戸からの眺望写真 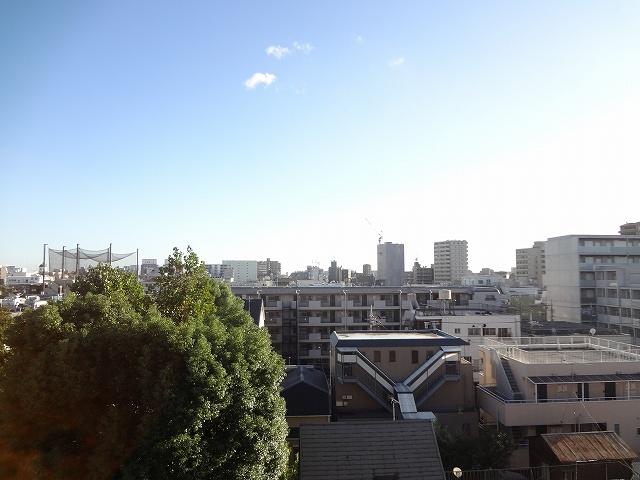 Facing south ・ Corner room, Per front park, Good per sun Indoor (10 May 2013) Shooting
南向き・角部屋、前面公園につき、陽当たり良好
室内(2013年10月)撮影
Kitchenキッチン 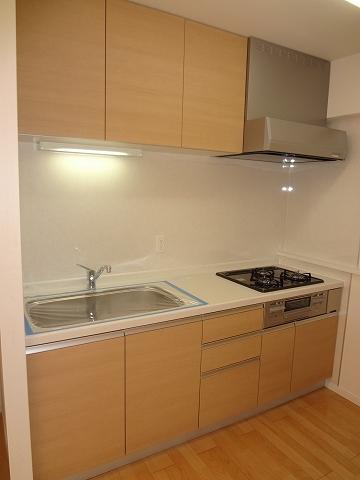 Spacious kitchen Indoor (10 May 2013) Shooting
広々システムキッチン
室内(2013年10月)撮影
Local appearance photo現地外観写真 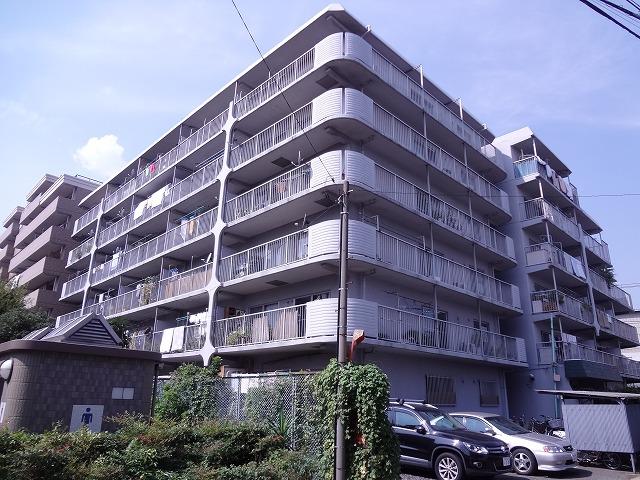 This room on the top floor, south-facing angle room.
最上階南向き角部屋のお部屋です。
Livingリビング 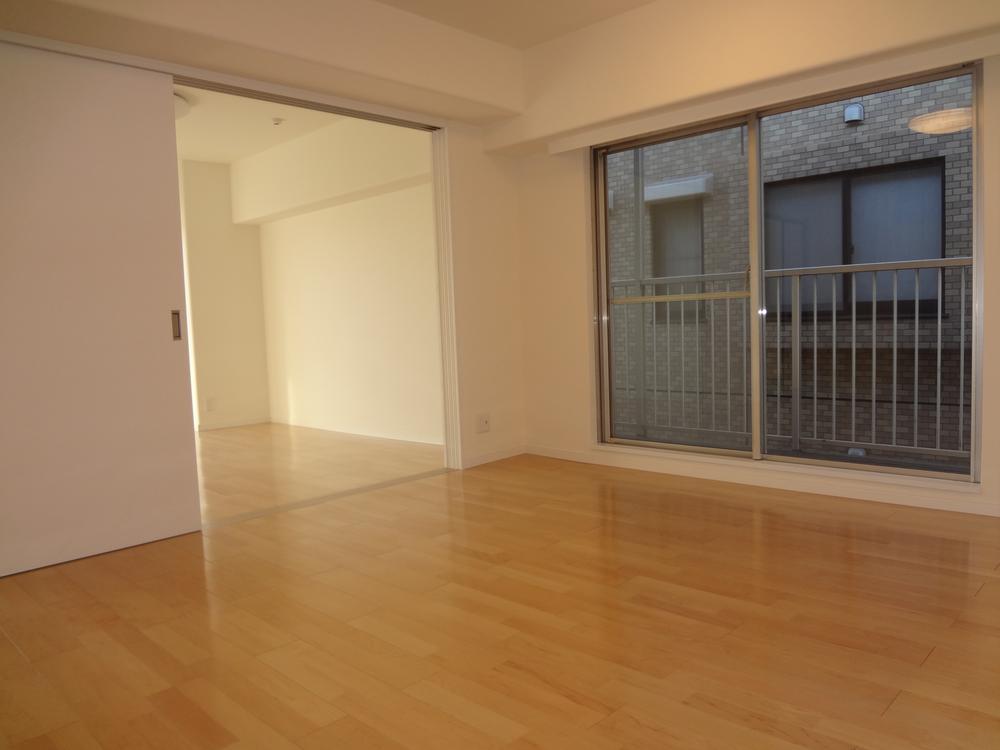 With west sash Living-dining
西側サッシ付
リビングダイニング
Bathroom浴室 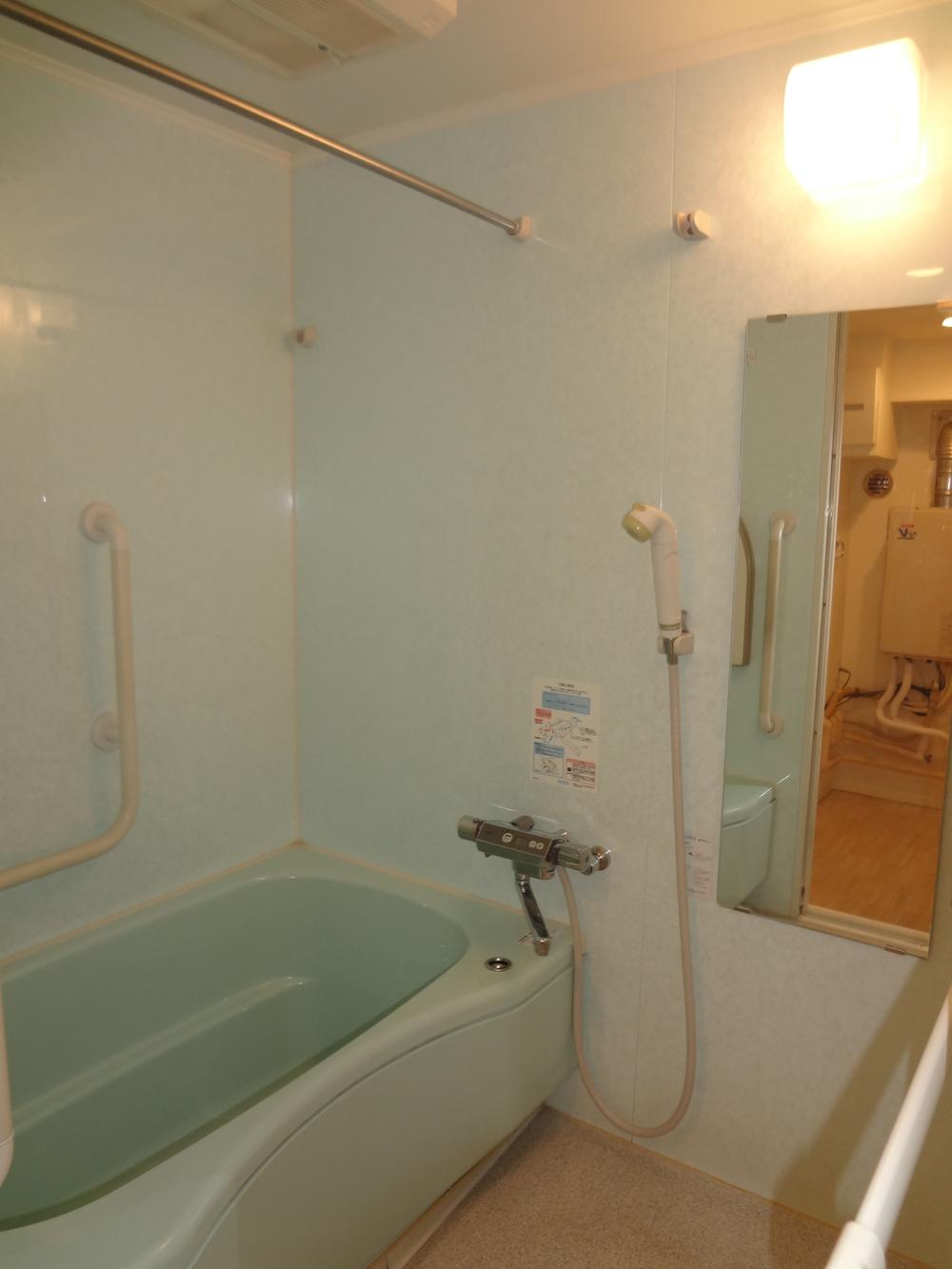 Indoor (10 May 2013) Shooting
室内(2013年10月)撮影
Non-living roomリビング以外の居室 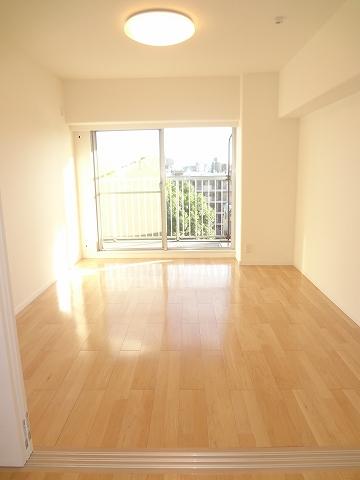 South Western-style.
南面洋室。
Entrance玄関 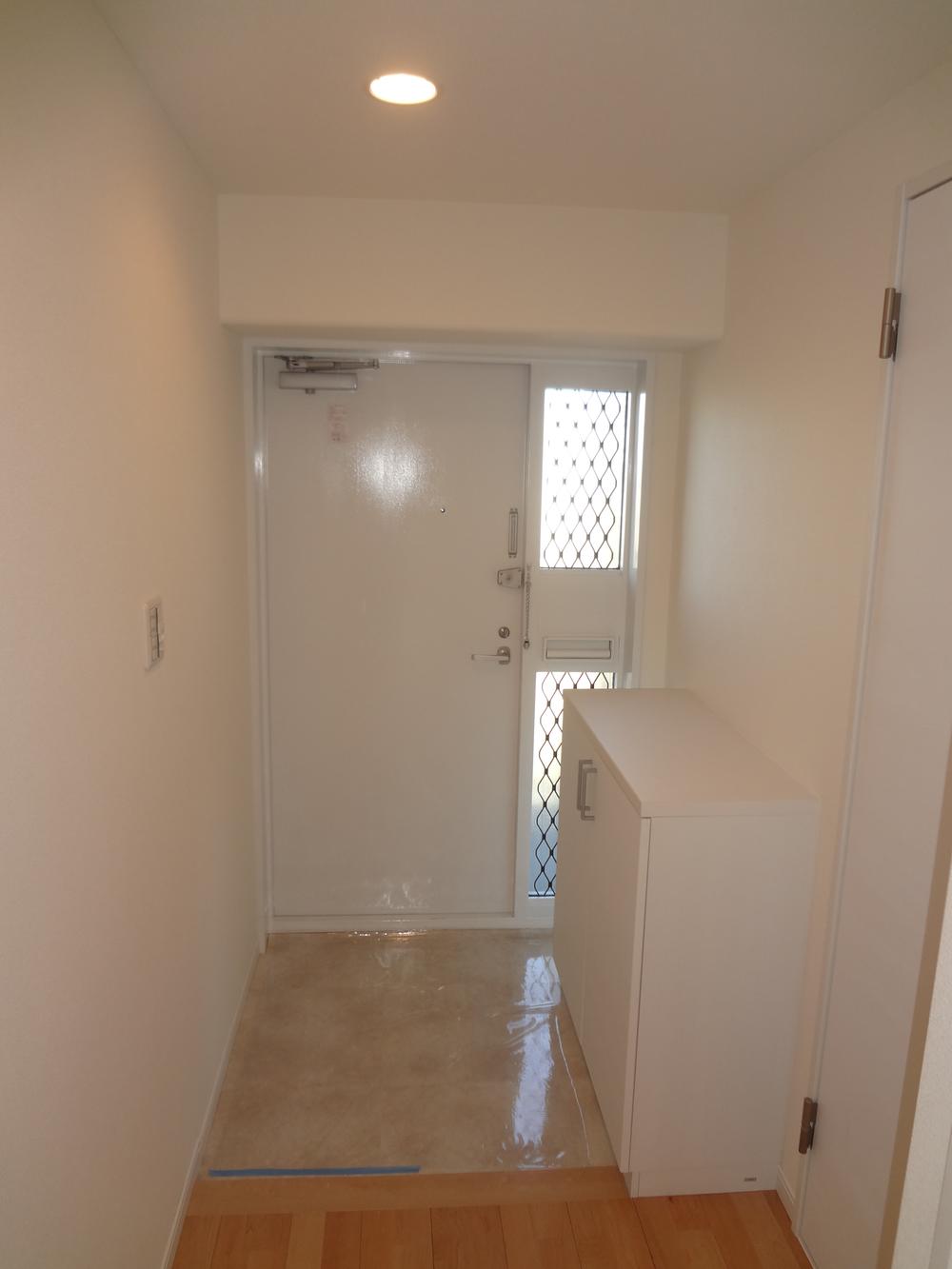 Spacious entrance space
ゆったりとした玄関スペース
Wash basin, toilet洗面台・洗面所 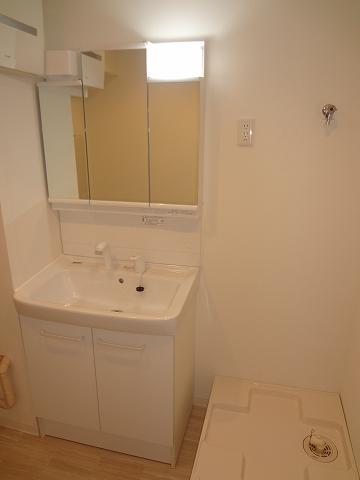 Indoor (10 May 2013) Shooting
室内(2013年10月)撮影
Receipt収納 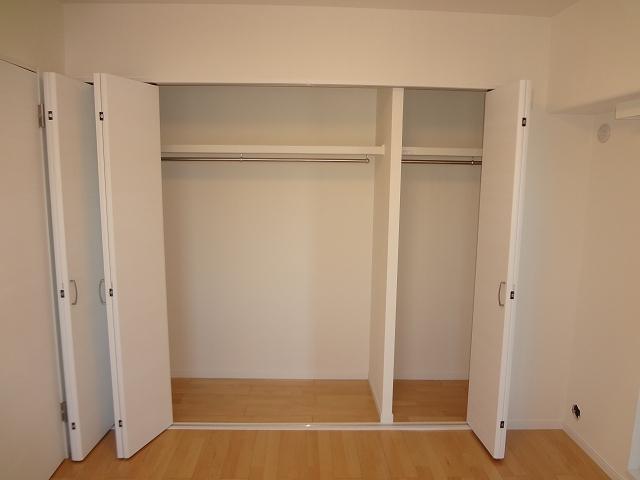 Western-style large closet
洋室の大型クローゼット
Toiletトイレ 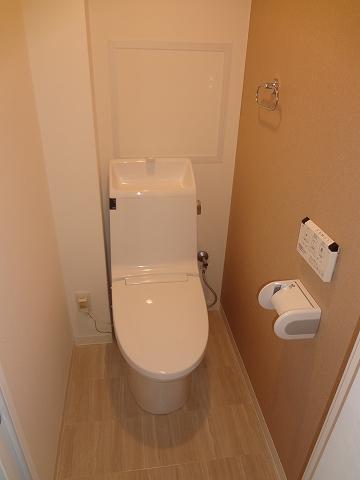 Cleaning function toilet
洗浄機能付きトイレ
View photos from the dwelling unit住戸からの眺望写真 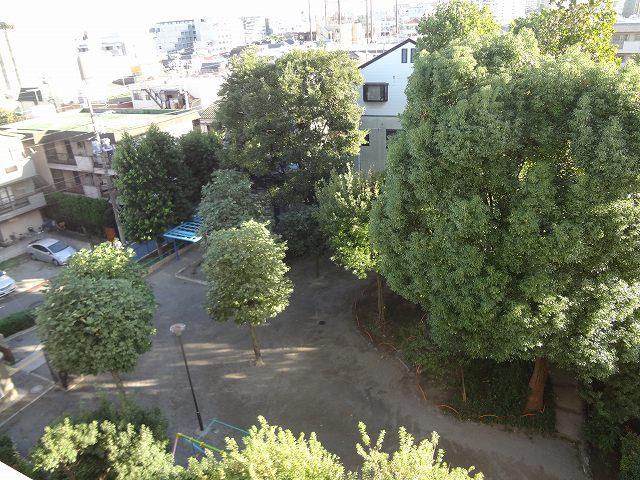 South park ・ Lush living environment
南面公園・緑豊かな住環境
Other localその他現地 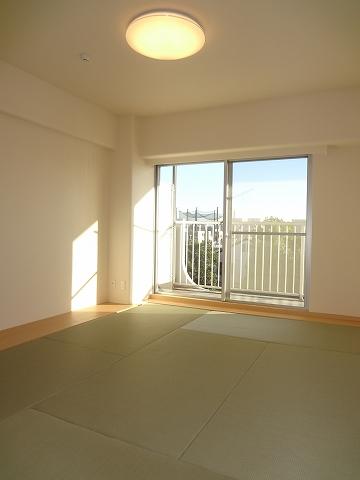 6.0 Pledge South Japanese-style room
6.0帖 南面和室
Otherその他 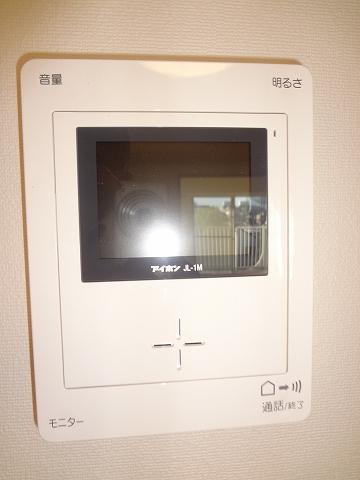 Intercom with TV monitor
TVモニター付インターホン
Local appearance photo現地外観写真 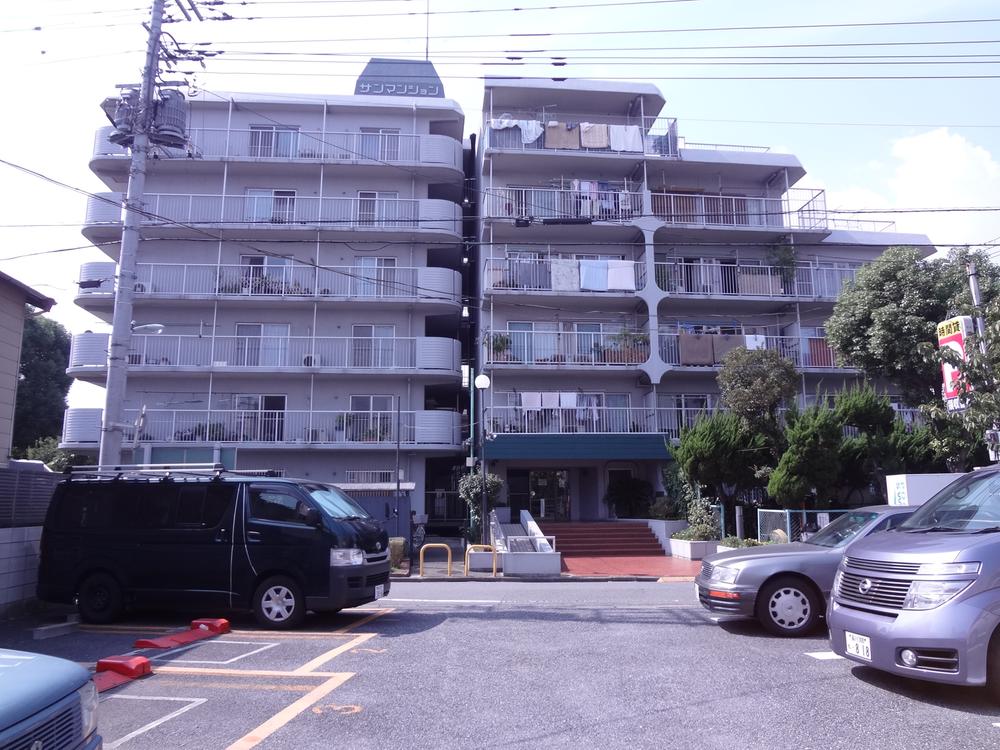 (Ltd.) Haseko construction of apartment
(株)長谷工施工のマンション
Bathroom浴室 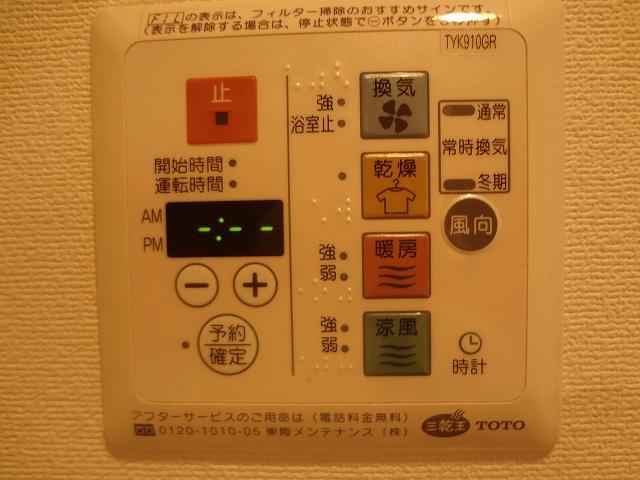 With bathroom ventilation dryer
浴室換気乾燥機付
View photos from the dwelling unit住戸からの眺望写真 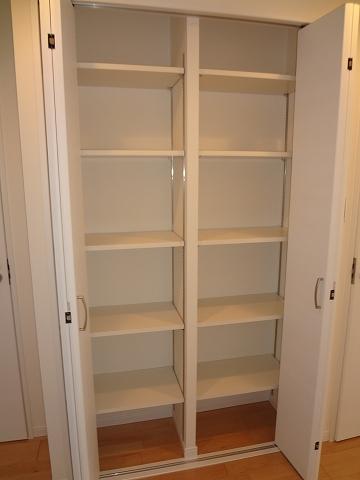 View good from the L-shaped balcony 6th floor
L字型バルコニー6階からの眺望良好
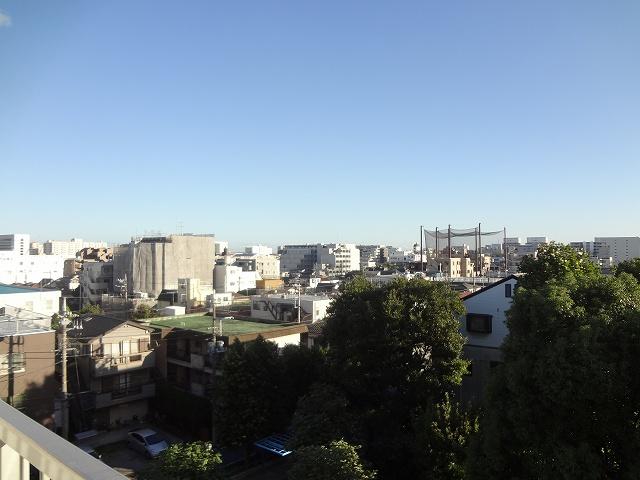 Per yang ・ View Good!
陽当たり・眺望 良好です!
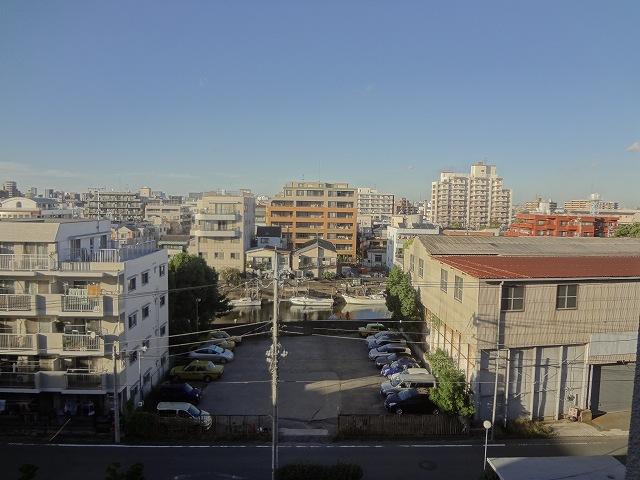 North view
北側眺望
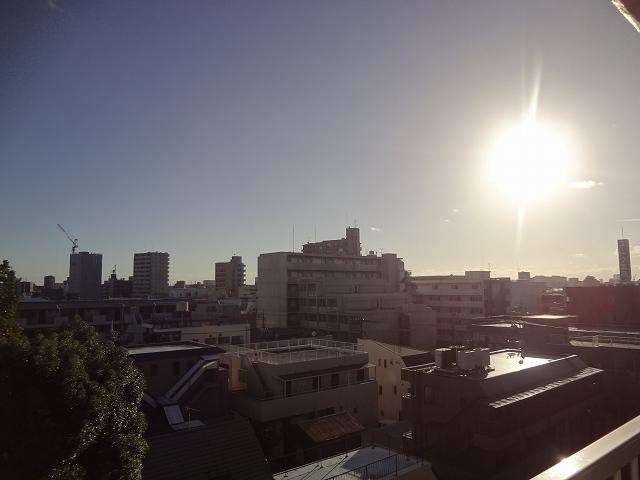 View of the evening
夕方の眺望
Entranceエントランス 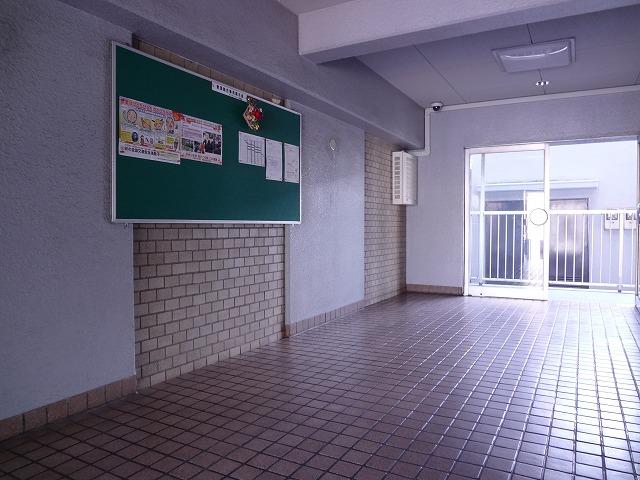 Common areas
共用部
Parking lot駐車場 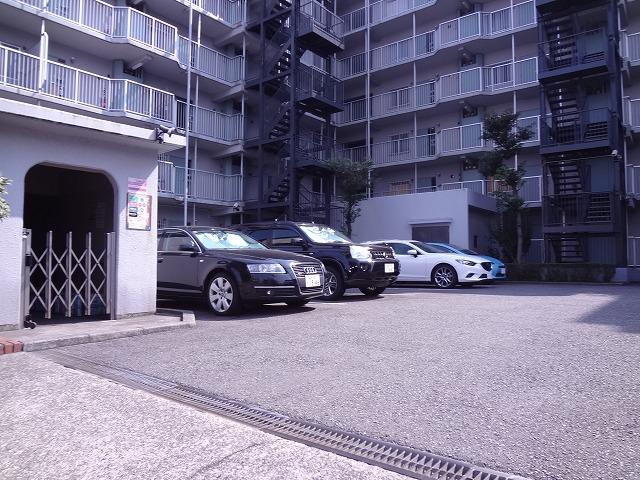 Flat parking
平置き駐車場
Park公園 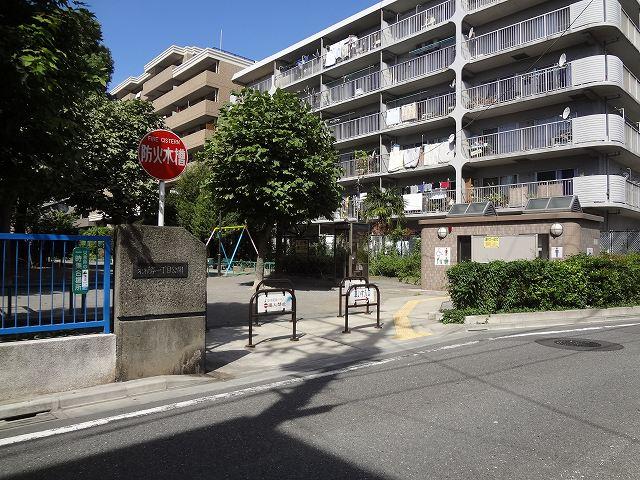 Site south of Higashikojiya 1-chome Park
敷地南側の東糀谷1丁目公園
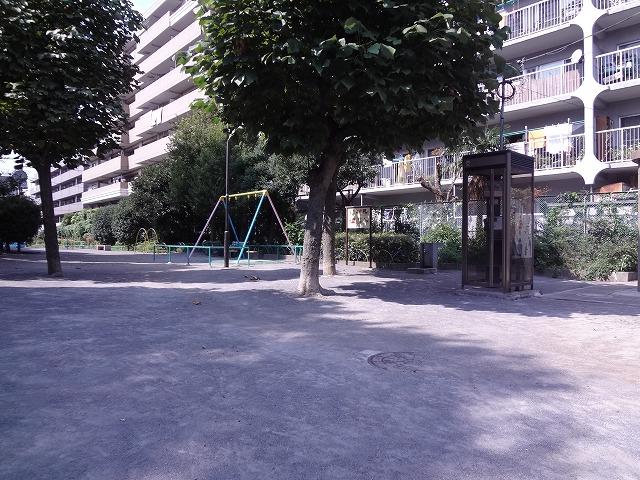 Is a park overlooking from balcony.
バルコニーより見渡せる公園です。
Supermarketスーパー 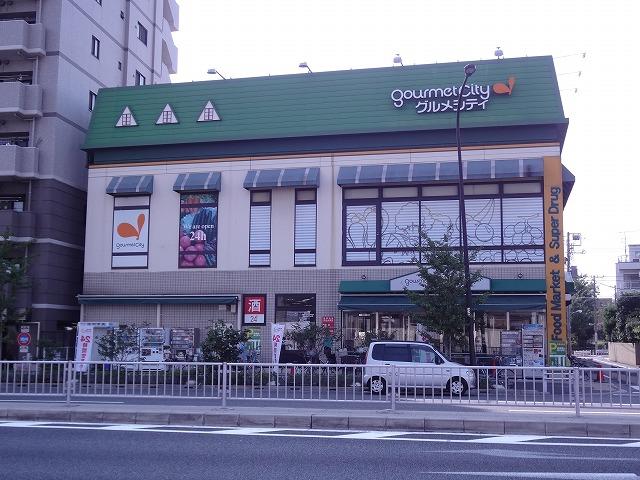 24-hour gourmet City
24時間営業のグルメシティ
Location
|


























