Used Apartments » Kanto » Tokyo » Ota City
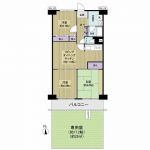 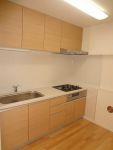
| | Ota-ku, Tokyo 東京都大田区 |
| Keikyu main line "Omorimachi" walk 10 minutes 京急本線「大森町」歩10分 |
| Facing south, Private garden, Yang per good, Immediate Available, Nantei, Otobasu, It is close to the city, System kitchen, Flat to the station, A quiet residential area, Leafy residential area, Flat terrain 南向き、専用庭、陽当り良好、即入居可、南庭、オートバス、市街地が近い、システムキッチン、駅まで平坦、閑静な住宅地、緑豊かな住宅地、平坦地 |
| Facing south, Private garden, Yang per good, Immediate Available, Nantei, Otobasu, It is close to the city, System kitchen, Flat to the station, A quiet residential area, Leafy residential area, Flat terrain 南向き、専用庭、陽当り良好、即入居可、南庭、オートバス、市街地が近い、システムキッチン、駅まで平坦、閑静な住宅地、緑豊かな住宅地、平坦地 |
Features pickup 特徴ピックアップ | | Immediate Available / It is close to the city / Interior renovation / Facing south / System kitchen / Yang per good / Flat to the station / A quiet residential area / Japanese-style room / Elevator / Otobasu / Nantei / Leafy residential area / Flat terrain / Private garden 即入居可 /市街地が近い /内装リフォーム /南向き /システムキッチン /陽当り良好 /駅まで平坦 /閑静な住宅地 /和室 /エレベーター /オートバス /南庭 /緑豊かな住宅地 /平坦地 /専用庭 | Property name 物件名 | | Cope Omori Nomura コープ野村大森 | Price 価格 | | 26,900,000 yen 2690万円 | Floor plan 間取り | | 3LDK 3LDK | Units sold 販売戸数 | | 1 units 1戸 | Total units 総戸数 | | 50 units 50戸 | Occupied area 専有面積 | | 69.3 sq m (center line of wall) 69.3m2(壁芯) | Other area その他面積 | | Balcony area: 8.82 sq m , Private garden: 28 sq m (use fee 500 yen / Month) バルコニー面積:8.82m2、専用庭:28m2(使用料500円/月) | Whereabouts floor / structures and stories 所在階/構造・階建 | | 1st floor / RC6 story 1階/RC6階建 | Completion date 完成時期(築年月) | | May 1979 1979年5月 | Address 住所 | | Ota-ku, Tokyo Omorinishi 4 東京都大田区大森西4 | Traffic 交通 | | Keikyu main line "Omorimachi" walk 10 minutes 京急本線「大森町」歩10分
| Person in charge 担当者より | | Person in charge of real-estate and building Aoki TakashiSatoshi Age: 30 Daigyokai Experience: 11 years "for your smile" to the motto, Every day in the struggle (diet aimed at salesman that trusted?! )is. Anything please consult Plenty of real estate. 担当者宅建青木 孝訓年齢:30代業界経験:11年「お客様の笑顔のために」をモットーに、信頼される営業マンを目指し日々奮闘中(ダイエット?!)です。不動産のことなら何でもご相談下さい。 | Contact お問い合せ先 | | TEL: 0800-602-6689 [Toll free] mobile phone ・ Also available from PHS
Caller ID is not notified
Please contact the "saw SUUMO (Sumo)"
If it does not lead, If the real estate company TEL:0800-602-6689【通話料無料】携帯電話・PHSからもご利用いただけます
発信者番号は通知されません
「SUUMO(スーモ)を見た」と問い合わせください
つながらない方、不動産会社の方は
| Administrative expense 管理費 | | 9355 yen / Month (consignment (commuting)) 9355円/月(委託(通勤)) | Repair reserve 修繕積立金 | | 17,870 yen / Month 1万7870円/月 | Expenses 諸費用 | | Autonomous membership fee: 150 yen / Month 自治会費:150円/月 | Time residents 入居時期 | | Immediate available 即入居可 | Whereabouts floor 所在階 | | 1st floor 1階 | Direction 向き | | South 南 | Renovation リフォーム | | October 2013 interior renovation completed (kitchen ・ bathroom ・ toilet ・ wall ・ floor ・ all rooms) 2013年10月内装リフォーム済(キッチン・浴室・トイレ・壁・床・全室) | Overview and notices その他概要・特記事項 | | Contact: Aoki TakashiSatoshi 担当者:青木 孝訓 | Structure-storey 構造・階建て | | RC6 story RC6階建 | Site of the right form 敷地の権利形態 | | Ownership 所有権 | Parking lot 駐車場 | | Sky Mu 空無 | Company profile 会社概要 | | <Seller> Minister of Land, Infrastructure and Transport (1) No. 008026 (Ltd.) Haseko realistic Estate Kamata Yubinbango144-0051 Ota-ku, Tokyo Nishikamata 7-44-7 Nishikamata TO building first floor Nishikamata TO Building 1F <売主>国土交通大臣(1)第008026号(株)長谷工リアルエステート蒲田店〒144-0051 東京都大田区西蒲田7-44-7 西蒲田TOビル1階西蒲田TOビル1F |
Floor plan間取り図 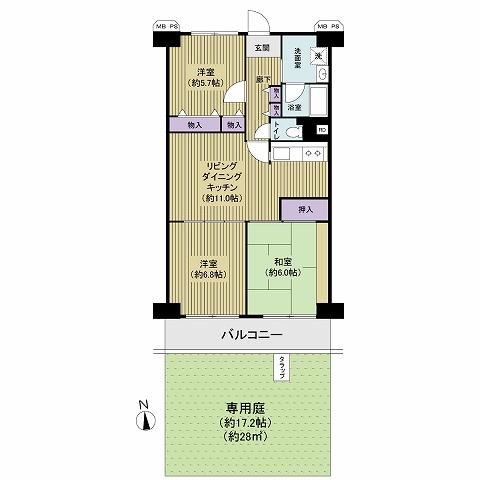 3LDK, Price 26,900,000 yen, Footprint 69.3 sq m , Balcony area 8.82 sq m south-facing ・ With a private garden ・ Good per sun!
3LDK、価格2690万円、専有面積69.3m2、バルコニー面積8.82m2 南向き・専用庭付・陽当たり良好!
Kitchenキッチン 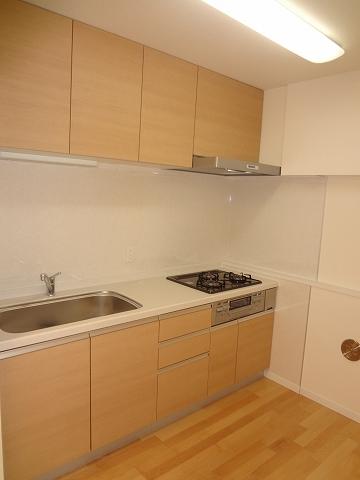 Spacious kitchen Indoor (March 2013) Shooting
広々システムキッチン
室内(2013年3月)撮影
Bathroom浴室 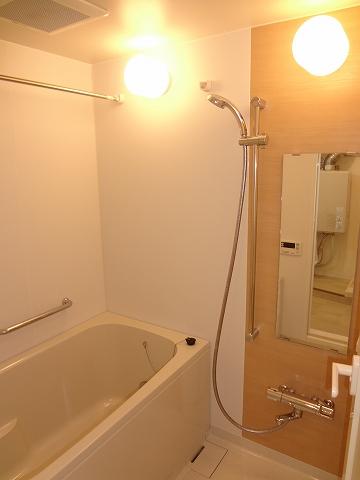 Add fueled Otobasu Indoor (March 2013) Shooting
追焚付オートバス
室内(2013年3月)撮影
Local appearance photo現地外観写真 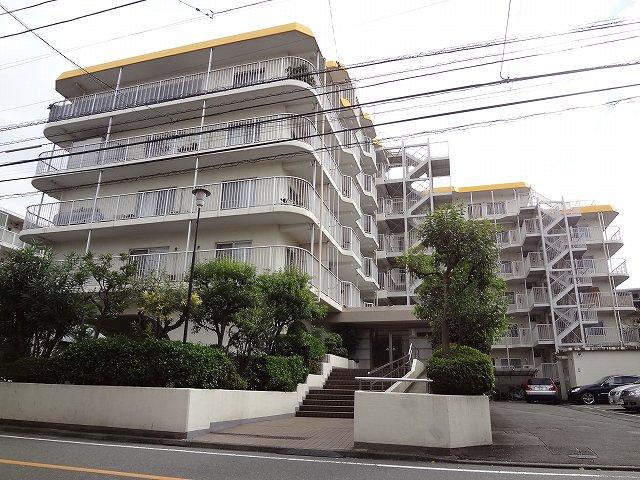 February 2005 Large-scale repair work completed
平成17年2月 大規模修繕工事完了
Livingリビング 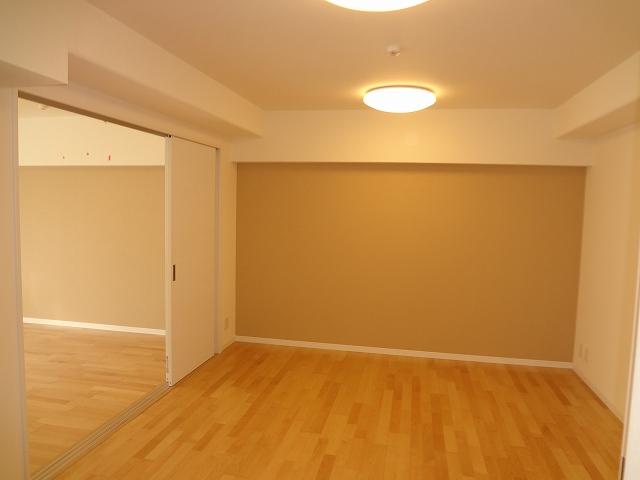 Spacious living-dining Indoor (March 2013) Shooting
広々リビングダイニング
室内(2013年3月)撮影
Wash basin, toilet洗面台・洗面所 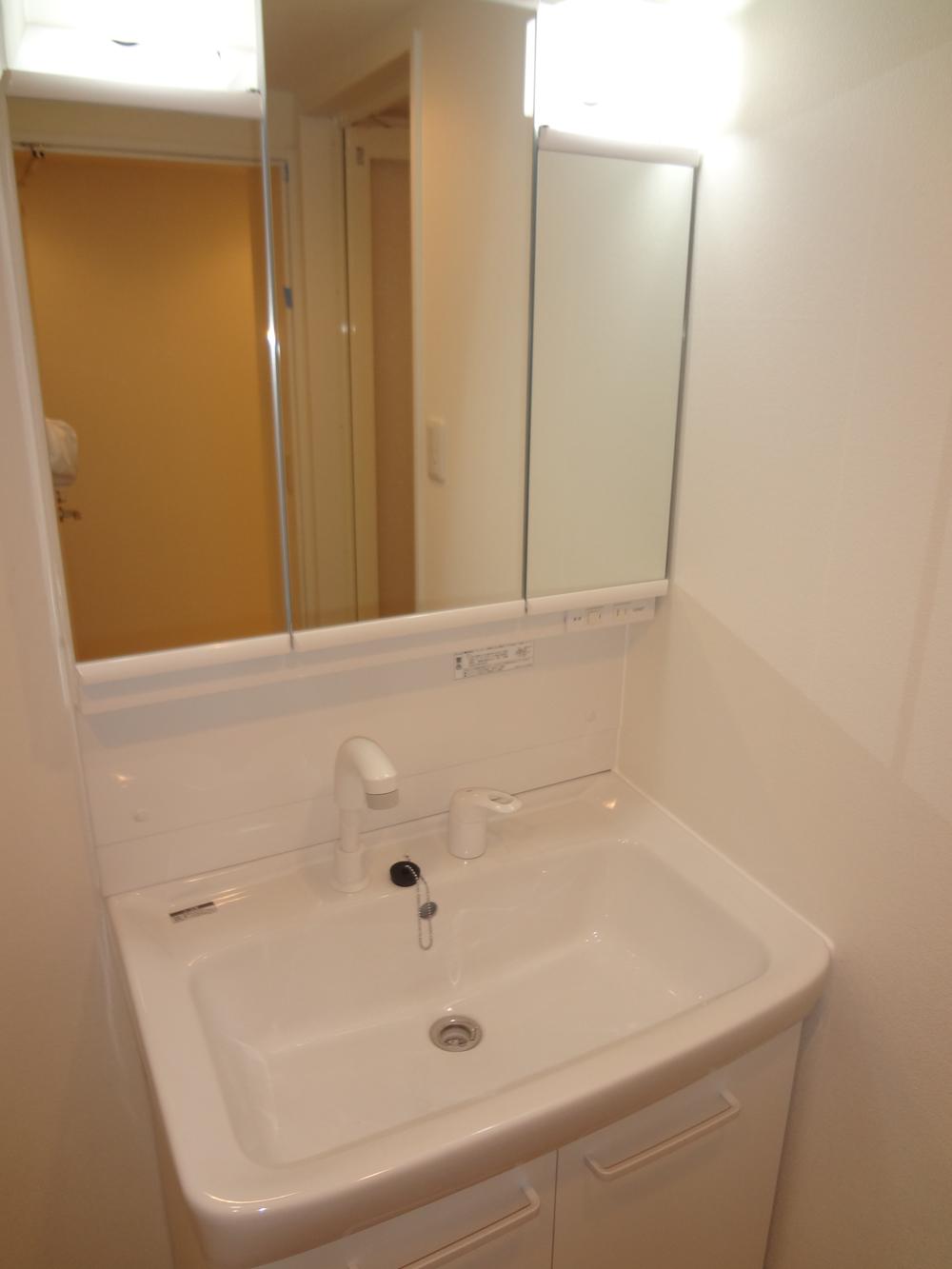 Indoor (March 2013) Shooting
室内(2013年3月)撮影
Toiletトイレ 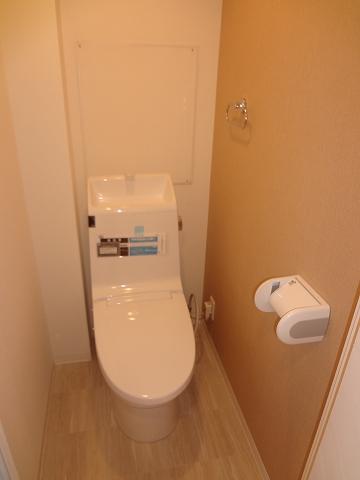 Cleaning function toilet
洗浄機能付きトイレ
Entranceエントランス 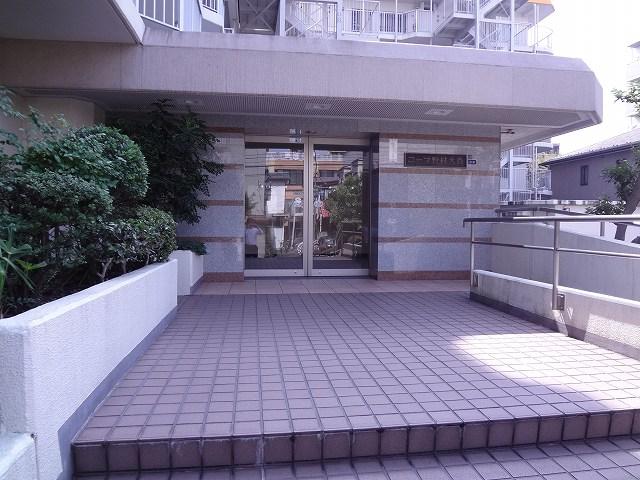 Common areas
共用部
Parking lot駐車場 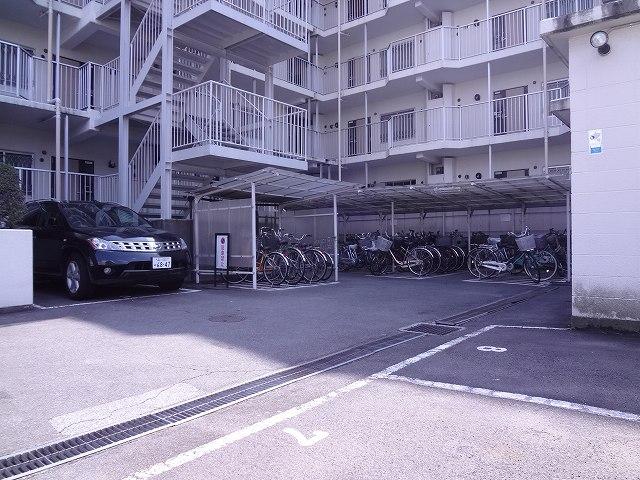 On-site parking
敷地内駐車場
Otherその他 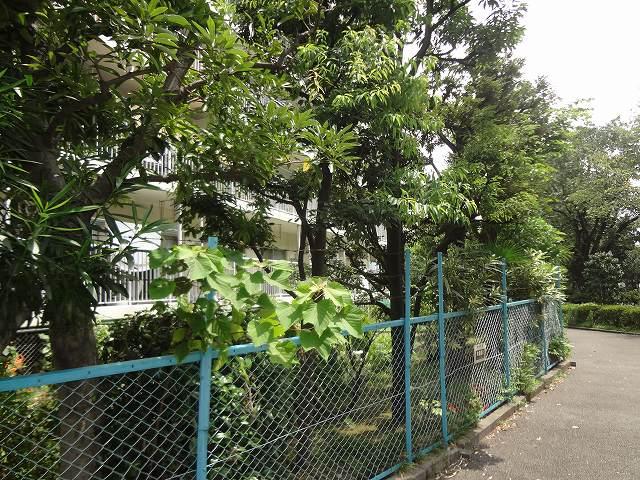 South front Lush promenade
南側前面 緑豊かな遊歩道
Local appearance photo現地外観写真 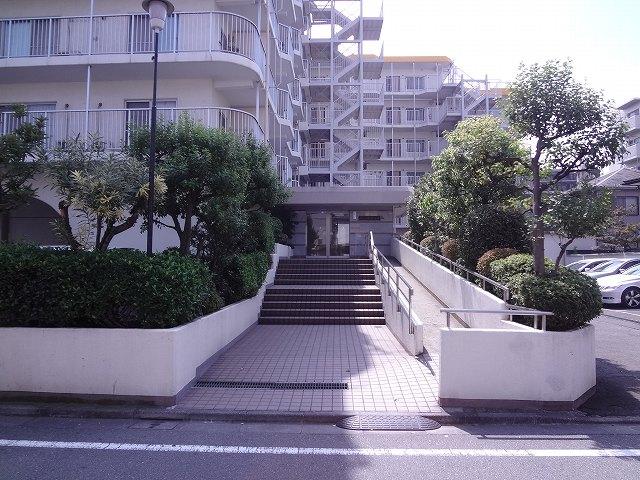 Entrance approach
エントランスアプローチ
Otherその他 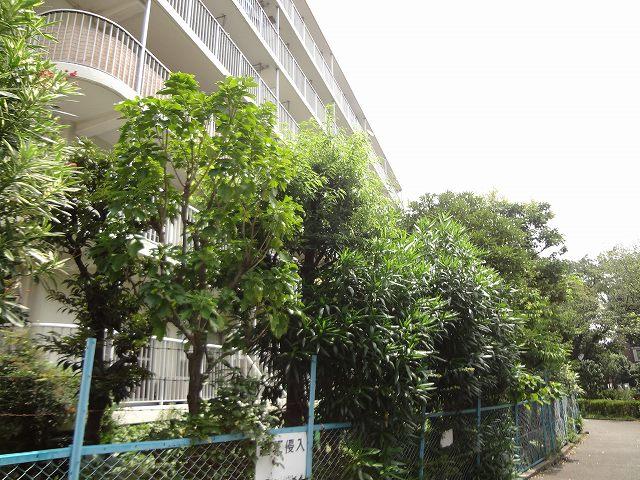 South front Lush promenade
南側前面 緑豊かな遊歩道
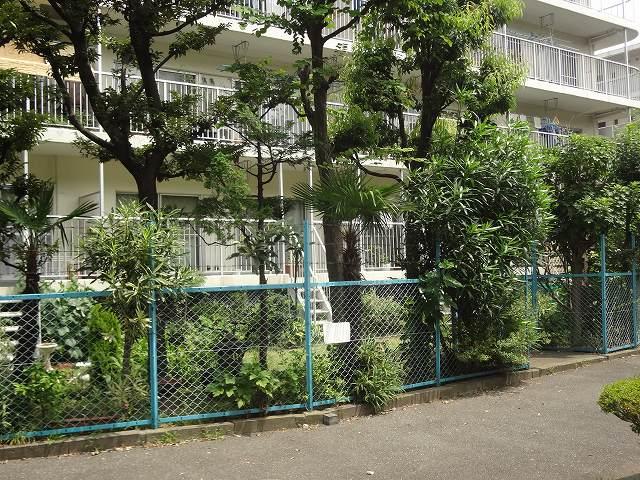 South front Lush promenade
南側前面 緑豊かな遊歩道
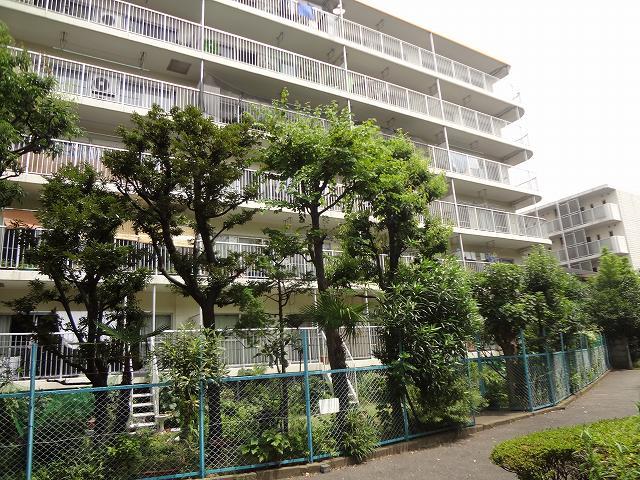 South front Lush promenade
南側前面 緑豊かな遊歩道
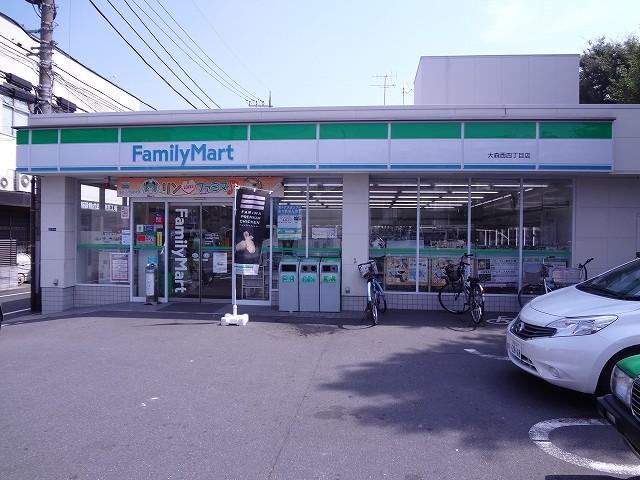 Omorinishi Sanchome FamilyMart
大森西三丁目ファミリーマート
Hospital病院 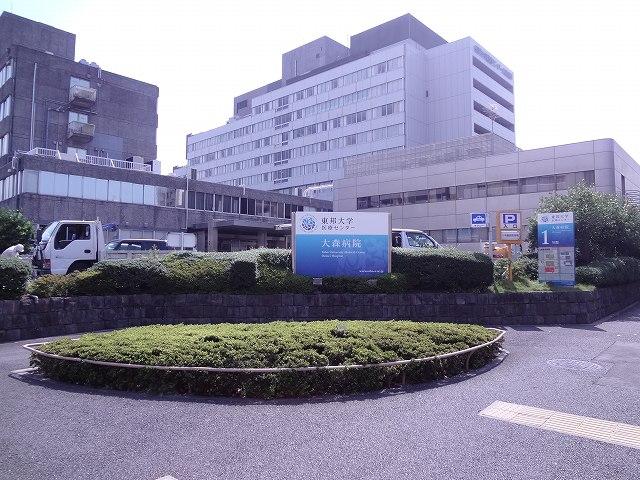 Toho Medical College Hospital
東邦医大病院
Location
|

















