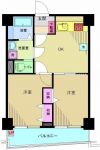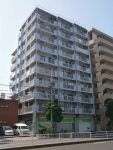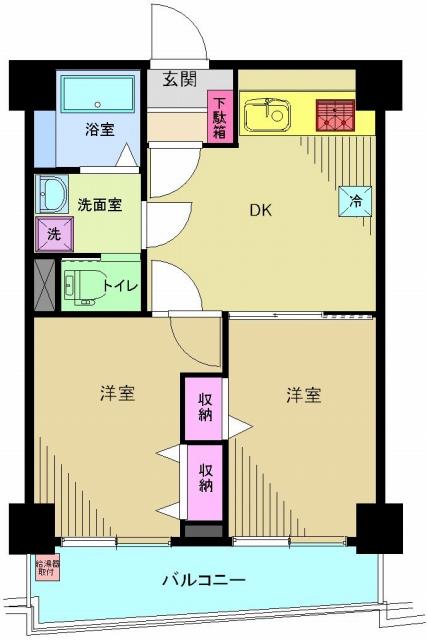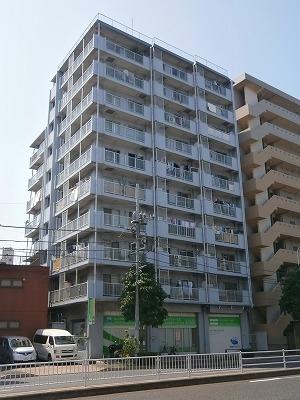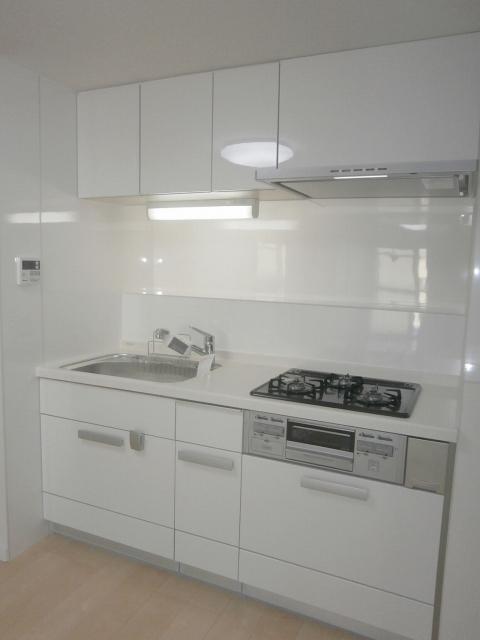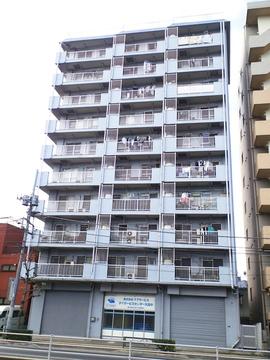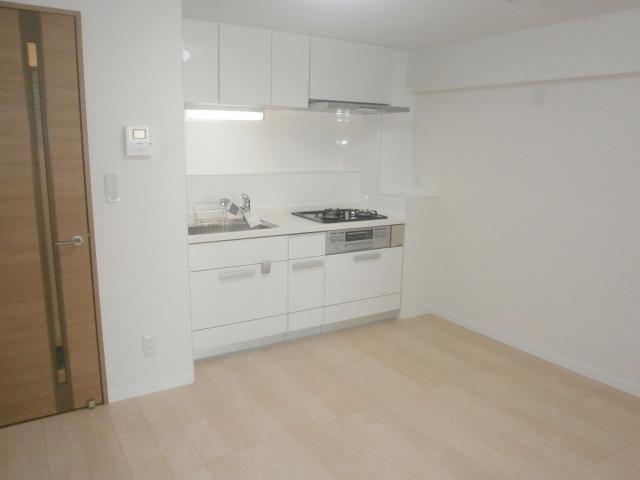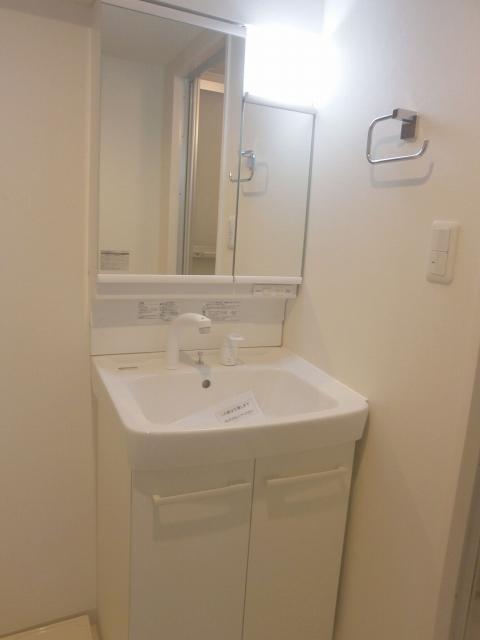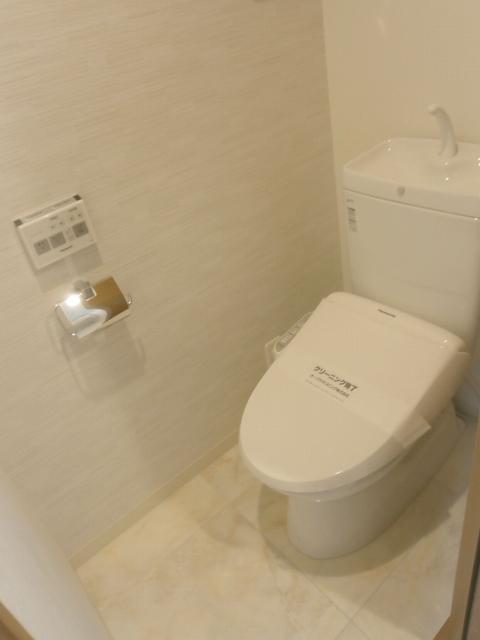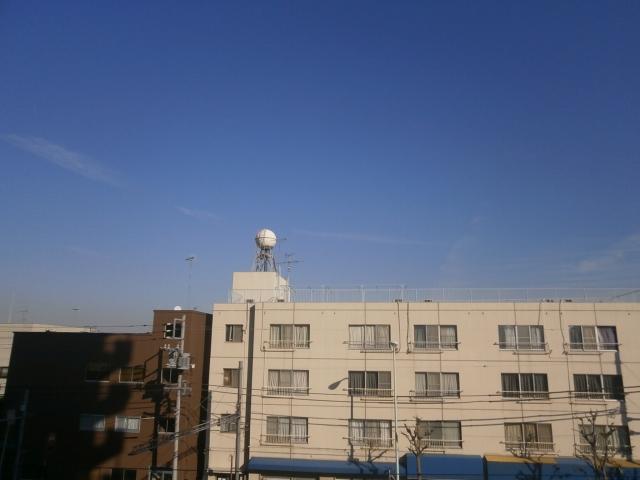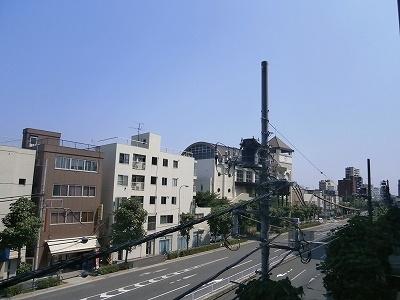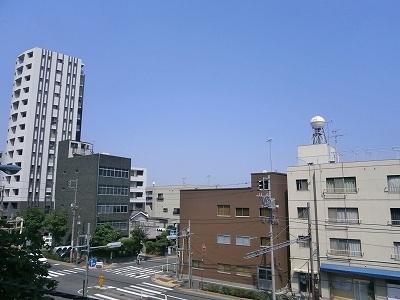|
|
Ota-ku, Tokyo
東京都大田区
|
|
Keikyu main line "Omorimachi" walk 4 minutes
京急本線「大森町」歩4分
|
|
Year Available, Super close, It is close to the city, Interior renovation, System kitchen, Flat to the station, Elevator, Otobasu, High speed Internet correspondence, Warm water washing toilet seat, TV monitor interphone
年内入居可、スーパーが近い、市街地が近い、内装リフォーム、システムキッチン、駅まで平坦、エレベーター、オートバス、高速ネット対応、温水洗浄便座、TVモニタ付インターホン
|
|
▼ purchase for our seller properties you can to keep the overhead low ▼ Keihin Electric Express Railway main line "Omorimachi" 4-minute walk from the station ▼ 2013 November renovation scheduled to be completed <Wall, Ceiling Cross ・ Flooring (soundproof LL-45): Chokawa! Joinery ・ System kitchen ・ Unit bus (with add-fired function) ・ Bathroom vanity ・ Toilet (warm water cleaning toilet seat) ・ lighting equipment ・ Cupboard ・ Water heater: exchange! Proprietary Partial water supply, Hot-water pipe, Drainage pipe: exchange! House cleaning! Etc.> ▼ about to super "Life" 240m! Up to about super "Maruetsu" 560m! Up to about TSUTAYA 330m! Up to about Lawson 100m! About until the Summit store 390m!
▼当社売主物件のため購入諸経費を低く抑える事ができます▼京浜急行電鉄本線「大森町」駅より徒歩4分▼平成25年11月リフォーム完了予定 <壁、天井クロス・フローリング(防音LL-45):張替!建具・システムキッチン・ユニットバス(追焚機能付)・洗面化粧台・トイレ(温水洗浄便座)・照明器具・下駄箱・給湯器:交換!専有部分給水、給湯管、排水管:交換!ハウスクリーニング! 等>▼スーパー「ライフ」まで約240m!スーパー「マルエツ」まで約560m!TSUTAYAまで約330m!ローソンまで約100m!サミットストアまで約390m!
|
Features pickup 特徴ピックアップ | | Year Available / Super close / It is close to the city / Interior renovation / System kitchen / Flat to the station / Elevator / Otobasu / High speed Internet correspondence / Warm water washing toilet seat / TV monitor interphone / Urban neighborhood / All living room flooring / water filter / BS ・ CS ・ CATV / Maintained sidewalk / Flat terrain 年内入居可 /スーパーが近い /市街地が近い /内装リフォーム /システムキッチン /駅まで平坦 /エレベーター /オートバス /高速ネット対応 /温水洗浄便座 /TVモニタ付インターホン /都市近郊 /全居室フローリング /浄水器 /BS・CS・CATV /整備された歩道 /平坦地 |
Property name 物件名 | | Angel Heim Omorimachi first エンゼルハイム大森町第1 |
Price 価格 | | 15.8 million yen 1580万円 |
Floor plan 間取り | | 2DK 2DK |
Units sold 販売戸数 | | 1 units 1戸 |
Total units 総戸数 | | 33 units 33戸 |
Occupied area 専有面積 | | 40.5 sq m (center line of wall) 40.5m2(壁芯) |
Other area その他面積 | | Balcony area: 6.34 sq m バルコニー面積:6.34m2 |
Whereabouts floor / structures and stories 所在階/構造・階建 | | 3rd floor / SRC10 story 3階/SRC10階建 |
Completion date 完成時期(築年月) | | March 1979 1979年3月 |
Address 住所 | | Ota-ku, Tokyo Omorinaka 1 東京都大田区大森中1 |
Traffic 交通 | | Keikyu main line "Omorimachi" walk 4 minutes 京急本線「大森町」歩4分
|
Related links 関連リンク | | [Related Sites of this company] 【この会社の関連サイト】 |
Person in charge 担当者より | | Person in charge of real-estate and building Arakawa Hiroshi嗣 Age: 30s 担当者宅建荒川 裕嗣年齢:30代 |
Contact お問い合せ先 | | TEL: 0800-603-0359 [Toll free] mobile phone ・ Also available from PHS
Caller ID is not notified
Please contact the "saw SUUMO (Sumo)"
If it does not lead, If the real estate company TEL:0800-603-0359【通話料無料】携帯電話・PHSからもご利用いただけます
発信者番号は通知されません
「SUUMO(スーモ)を見た」と問い合わせください
つながらない方、不動産会社の方は
|
Administrative expense 管理費 | | 11,030 yen / Month (consignment (cyclic)) 1万1030円/月(委託(巡回)) |
Repair reserve 修繕積立金 | | 13,370 yen / Month 1万3370円/月 |
Time residents 入居時期 | | Consultation 相談 |
Whereabouts floor 所在階 | | 3rd floor 3階 |
Direction 向き | | East 東 |
Renovation リフォーム | | 2013 November interior renovation completed (kitchen ・ bathroom ・ toilet ・ wall ・ floor ・ all rooms ・ Cupboard other) 2013年11月内装リフォーム済(キッチン・浴室・トイレ・壁・床・全室・下駄箱 他) |
Overview and notices その他概要・特記事項 | | Contact: Arakawa Hiroshi嗣 担当者:荒川 裕嗣 |
Structure-storey 構造・階建て | | SRC10 story SRC10階建 |
Site of the right form 敷地の権利形態 | | Ownership 所有権 |
Use district 用途地域 | | Semi-industrial 準工業 |
Parking lot 駐車場 | | Nothing 無 |
Company profile 会社概要 | | <Seller> Minister of Land, Infrastructure and Transport (9) No. 003115 No. Okuraya Housing Corporation Gotanda office 141-0031, Shinagawa-ku, Tokyo Nishigotanda 2-19-3 Gotanda Dai-ichi Life Building 7th floor <売主>国土交通大臣(9)第003115号オークラヤ住宅(株)五反田営業所〒141-0031 東京都品川区西五反田2-19-3 五反田第一生命ビルディング7階 |
