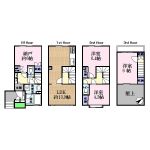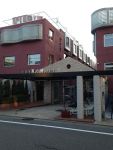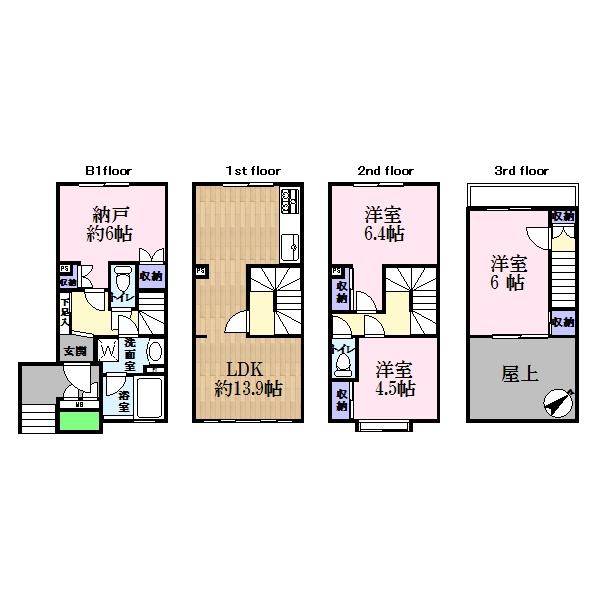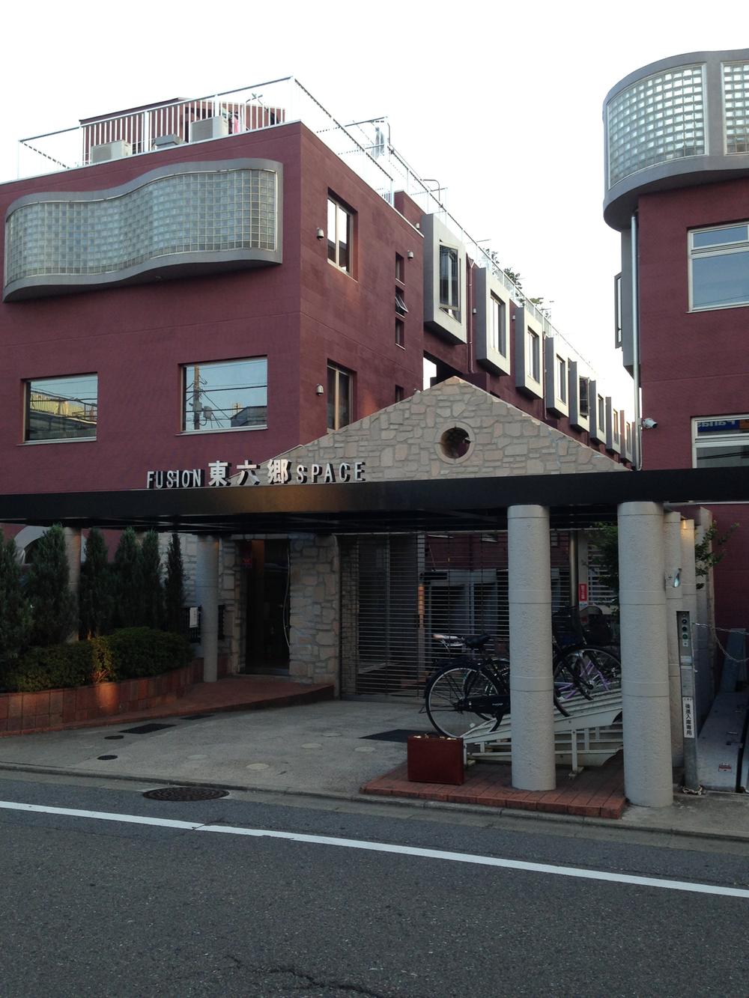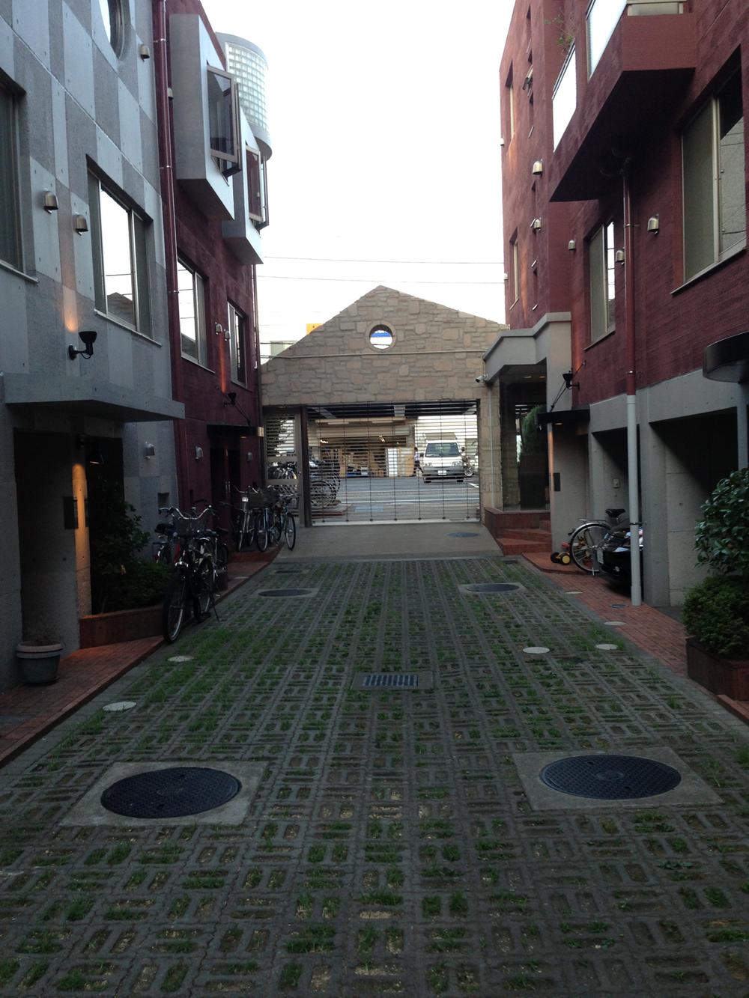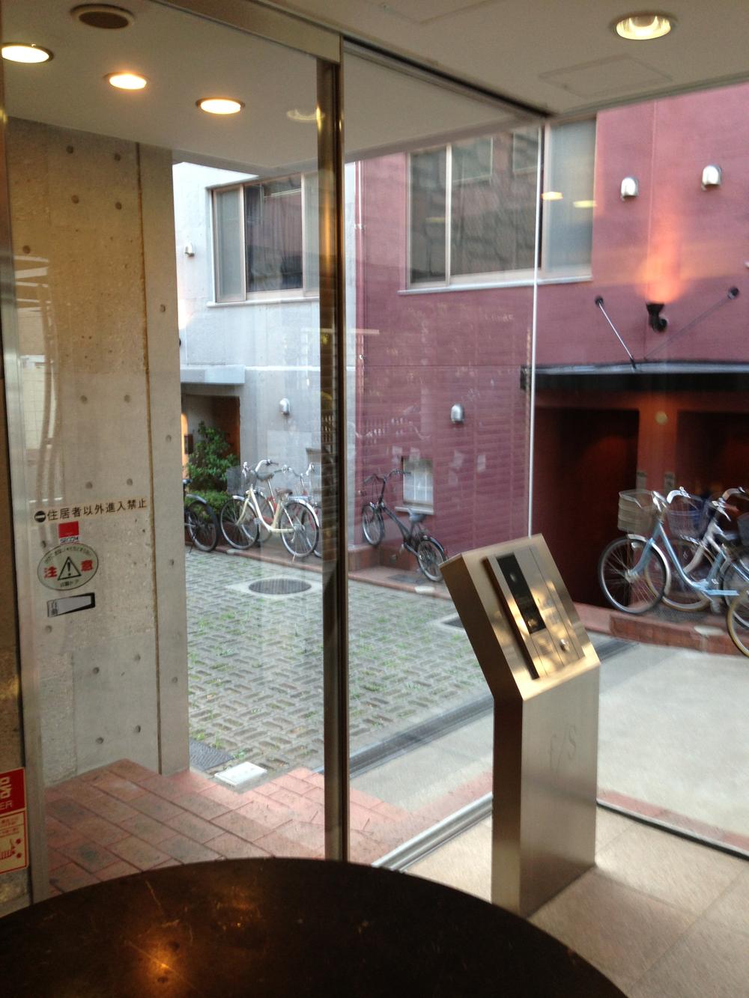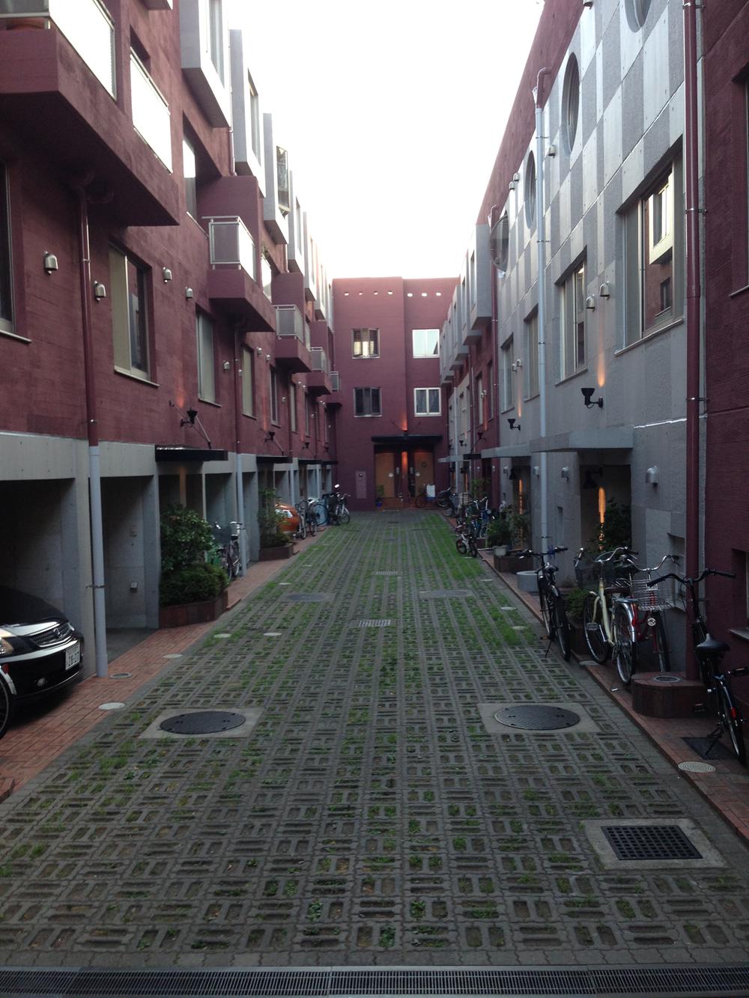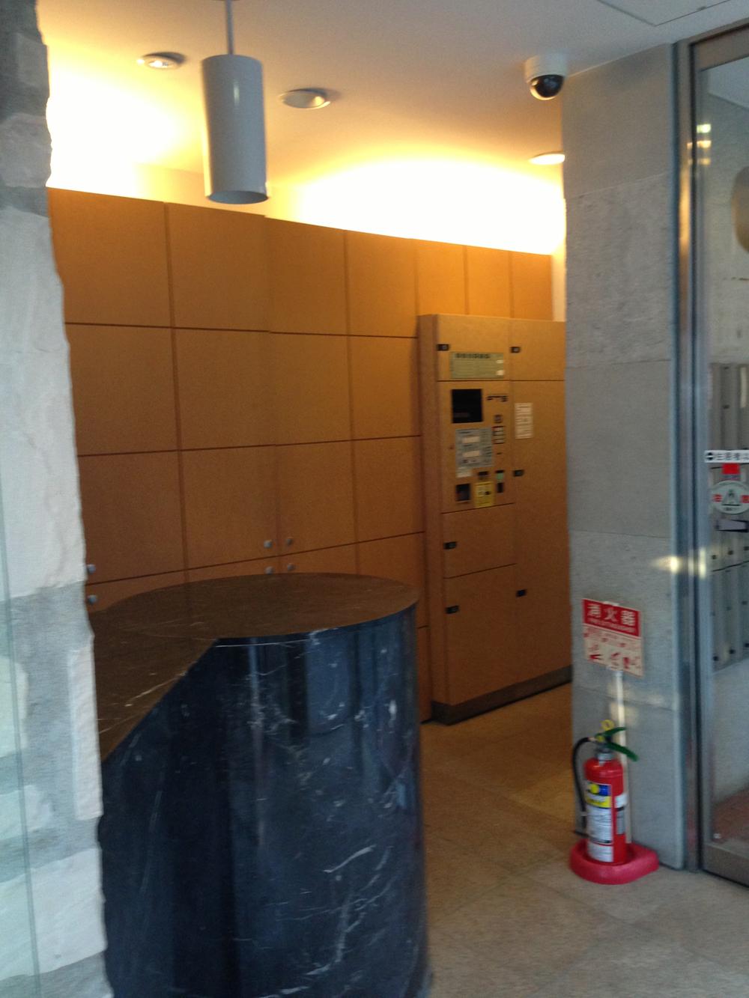|
|
Ota-ku, Tokyo
東京都大田区
|
|
Keikyu main line "variegated" walk 7 minutes
京急本線「雑色」歩7分
|
|
2 along the line more accessible, Super close, Pets Negotiable, All living room flooring, top floor ・ No upper floor, Security enhancement, Corresponding to the flat-35S, Seismic fit, It is close to the city, System kitchen, bath
2沿線以上利用可、スーパーが近い、ペット相談、全居室フローリング、最上階・上階なし、セキュリティ充実、フラット35Sに対応、耐震適合、市街地が近い、システムキッチン、浴
|
|
Condominium is less affected by the tax increase is recommended. wall, The thickness of the ceiling is 250mm (apartment average 150mm ~ 200mm) for the, Rich in sound insulation. 100 years concrete adopted for, The durability of the peace of mind. Mechanical parking for the middle, Do not worry about the mischief and the wind and rain. Mirror film adoption of privacy protection to all households window.
増税の影響が少ない中古マンションはおススメです。壁、天井の厚さが250mm(マンション平均150mm ~ 200mm)の為、遮音性に富む。100年コンクリート採用の為、安心の耐久性。機械式駐車場は中段の為、いたずらや雨風の心配もありません。全戸窓にプライバシー保護のミラーフィルム採用。
|
Features pickup 特徴ピックアップ | | Corresponding to the flat-35S / Seismic fit / 2 along the line more accessible / Super close / It is close to the city / System kitchen / Bathroom Dryer / Flat to the station / top floor ・ No upper floor / Washbasin with shower / Security enhancement / Toilet 2 places / Bathroom 1 tsubo or more / Southeast direction / Bicycle-parking space / Otobasu / High speed Internet correspondence / Warm water washing toilet seat / The window in the bathroom / TV monitor interphone / Ventilation good / All living room flooring / water filter / Storeroom / Pets Negotiable / BS ・ CS ・ CATV / Maintained sidewalk / Flat terrain / Floor heating / Delivery Box / Bike shelter / rooftop フラット35Sに対応 /耐震適合 /2沿線以上利用可 /スーパーが近い /市街地が近い /システムキッチン /浴室乾燥機 /駅まで平坦 /最上階・上階なし /シャワー付洗面台 /セキュリティ充実 /トイレ2ヶ所 /浴室1坪以上 /東南向き /駐輪場 /オートバス /高速ネット対応 /温水洗浄便座 /浴室に窓 /TVモニタ付インターホン /通風良好 /全居室フローリング /浄水器 /納戸 /ペット相談 /BS・CS・CATV /整備された歩道 /平坦地 /床暖房 /宅配ボックス /バイク置場 /屋上 |
Property name 物件名 | | Fusion space Higashirokugo フュージョンスペース東六郷 |
Price 価格 | | 34 million yen 3400万円 |
Floor plan 間取り | | 3LDK + S (storeroom) 3LDK+S(納戸) |
Units sold 販売戸数 | | 1 units 1戸 |
Total units 総戸数 | | 24 units 24戸 |
Occupied area 専有面積 | | 91.75 sq m (27.75 tsubo) (center line of wall), Of Basement 24.15 sq m 91.75m2(27.75坪)(壁芯)、うち地下室24.15m2 |
Other area その他面積 | | Balcony area: 10.02 sq m バルコニー面積:10.02m2 |
Whereabouts floor / structures and stories 所在階/構造・階建 | | 1st floor / RC3 floors 1 underground story 1階/RC3階地下1階建 |
Completion date 完成時期(築年月) | | November 2001 2001年11月 |
Address 住所 | | Ota-ku, Tokyo Higashirokugo 2-4-7 東京都大田区東六郷2-4-7 |
Traffic 交通 | | Keikyu main line "variegated" walk 7 minutes
Keikyu Airport Line "Kojiya" walk 15 minutes
Keikyu main line "Keikyukamata" walk 20 minutes 京急本線「雑色」歩7分
京急空港線「糀谷」歩15分
京急本線「京急蒲田」歩20分
|
Person in charge 担当者より | | Rep Shishido Tetsuya Age: We focused on the sale of a wide range of areas in the 30s around the local Omori. It helps you to everyone as of reliability No.1 professional, We aim to contribute to society. 担当者宍戸 哲也年齢:30代地元の大森を中心に幅広いエリアの売却に力を入れております。信頼度No.1のプロフェッショナルとして皆様のお役に立ち、社会貢献を目指します。 |
Contact お問い合せ先 | | TEL: 0800-603-8108 [Toll free] mobile phone ・ Also available from PHS
Caller ID is not notified
Please contact the "saw SUUMO (Sumo)"
If it does not lead, If the real estate company TEL:0800-603-8108【通話料無料】携帯電話・PHSからもご利用いただけます
発信者番号は通知されません
「SUUMO(スーモ)を見た」と問い合わせください
つながらない方、不動産会社の方は
|
Administrative expense 管理費 | | 14,700 yen / Month (consignment (cyclic)) 1万4700円/月(委託(巡回)) |
Repair reserve 修繕積立金 | | 12,990 yen / Month 1万2990円/月 |
Time residents 入居時期 | | March 2014 schedule 2014年3月予定 |
Whereabouts floor 所在階 | | 1st floor 1階 |
Direction 向き | | Southeast 南東 |
Overview and notices その他概要・特記事項 | | Contact: Shishido Tetsuya 担当者:宍戸 哲也 |
Structure-storey 構造・階建て | | RC3 floors 1 underground story RC3階地下1階建 |
Site of the right form 敷地の権利形態 | | Ownership 所有権 |
Use district 用途地域 | | Semi-industrial 準工業 |
Parking lot 駐車場 | | On-site (fee Mu) 敷地内(料金無) |
Company profile 会社概要 | | <Mediation> Governor of Tokyo (2) No. Century 21 (Ltd.) raster House Yubinbango143-0016, Ota-ku, Tokyo, the first 087,972 Omorikita 1-14-1 <仲介>東京都知事(2)第087972号センチュリー21(株)ラスターハウス〒143-0016 東京都大田区大森北1-14-1 |
Construction 施工 | | Nomura Construction Industry Co., Ltd. 野村建設工業(株) |
