Used Apartments » Kanto » Tokyo » Ota City
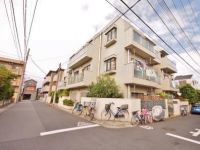 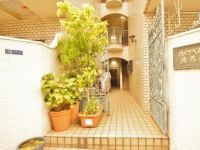
| | Ota-ku, Tokyo 東京都大田区 |
| Oimachi Line Tokyu "Ebaramachi" walk 5 minutes 東急大井町線「荏原町」歩5分 |
| South-facing for sunny. Is a floor plan of 3DK, including Japanese-style. 南向きの為日当たり良好。和室を含む3DKの間取りです。 |
Features pickup 特徴ピックアップ | | 2 along the line more accessible / Facing south / Corner dwelling unit / Yang per good / Japanese-style room / 2 or more sides balcony / South balcony / All room 6 tatami mats or more 2沿線以上利用可 /南向き /角住戸 /陽当り良好 /和室 /2面以上バルコニー /南面バルコニー /全居室6畳以上 | Property name 物件名 | | Heights Berg Kitamagome ハイツべるぐ北馬込 | Price 価格 | | 22,800,000 yen 2280万円 | Floor plan 間取り | | 3DK 3DK | Units sold 販売戸数 | | 1 units 1戸 | Total units 総戸数 | | 8 units 8戸 | Occupied area 専有面積 | | 51.05 sq m (center line of wall) 51.05m2(壁芯) | Other area その他面積 | | Balcony area: 6.37 sq m バルコニー面積:6.37m2 | Whereabouts floor / structures and stories 所在階/構造・階建 | | Second floor / RC3 story 2階/RC3階建 | Completion date 完成時期(築年月) | | July 1981 1981年7月 | Address 住所 | | Ota-ku, Tokyo Kitamagome 1 東京都大田区北馬込1 | Traffic 交通 | | Oimachi Line Tokyu "Ebaramachi" walk 5 minutes
Toei Asakusa Line "Magome" walk 9 minutes
Tokyu Ikegami Line "Hatanodai" walk 10 minutes 東急大井町線「荏原町」歩5分
都営浅草線「馬込」歩9分
東急池上線「旗の台」歩10分
| Related links 関連リンク | | [Related Sites of this company] 【この会社の関連サイト】 | Person in charge 担当者より | | Rep Yumita Yoshitaka 担当者弓田 義孝 | Contact お問い合せ先 | | (Ltd.) ground dwelling sales business Lesson 5 TEL: 0800-600-8438 [Toll free] mobile phone ・ Also available from PHS
Caller ID is not notified
Please contact the "saw SUUMO (Sumo)"
If it does not lead, If the real estate company (株)アース住販営業5課TEL:0800-600-8438【通話料無料】携帯電話・PHSからもご利用いただけます
発信者番号は通知されません
「SUUMO(スーモ)を見た」と問い合わせください
つながらない方、不動産会社の方は
| Administrative expense 管理費 | | 8300 yen / Month (self-management) 8300円/月(自主管理) | Repair reserve 修繕積立金 | | Nothing 無 | Expenses 諸費用 | | Town fee: 100 yen / Month 町内会費:100円/月 | Time residents 入居時期 | | Consultation 相談 | Whereabouts floor 所在階 | | Second floor 2階 | Direction 向き | | South 南 | Overview and notices その他概要・特記事項 | | Contact: Yumita Yoshitaka 担当者:弓田 義孝 | Structure-storey 構造・階建て | | RC3 story RC3階建 | Site of the right form 敷地の権利形態 | | Ownership 所有権 | Use district 用途地域 | | One middle and high 1種中高 | Parking lot 駐車場 | | Nothing 無 | Company profile 会社概要 | | <Mediation> Governor of Kanagawa Prefecture (3) Article 023 717 issue (stock) ground dwelling sales business Lesson 5 Yubinbango244-0801 Kanagawa Prefecture, Totsuka-ku, Yokohama-shi Shinano-machi 542-6 <仲介>神奈川県知事(3)第023717号(株)アース住販営業5課〒244-0801 神奈川県横浜市戸塚区品濃町542-6 |
Local appearance photo現地外観写真 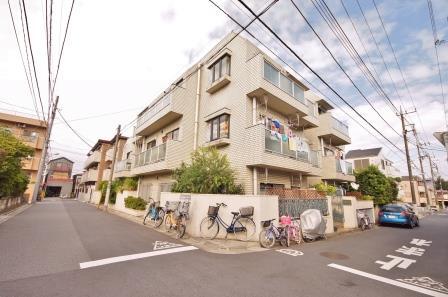 Local (September 2013) Shooting, Good hit yang per southwest corner room.
現地(2013年9月)撮影、南西の角部屋に付き陽当たり良好です。
Entranceエントランス 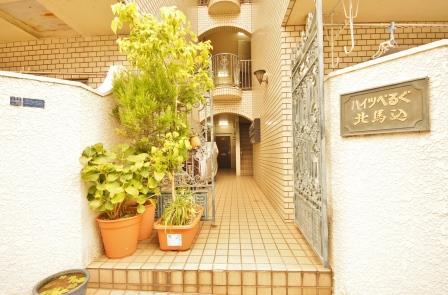 Common areas, It is near the entrance to the green is calm.
共用部、緑が和むエントランス付近です。
Floor plan間取り図 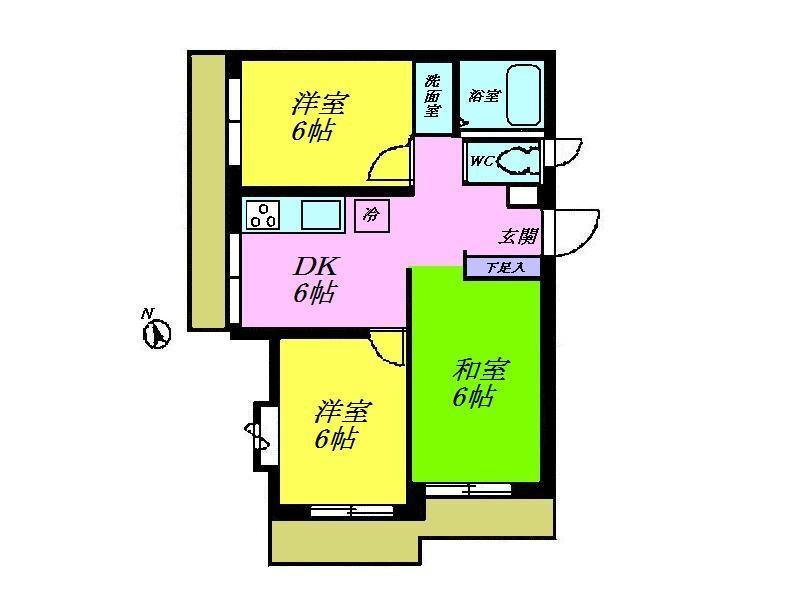 3DK, Price 22,800,000 yen, Occupied area 51.05 sq m , Easy-to-use floor plan of the balcony area 6.37 sq m all rooms 6 Pledge.
3DK、価格2280万円、専有面積51.05m2、バルコニー面積6.37m2 全室6帖の使いやすい間取りです。
Non-living roomリビング以外の居室 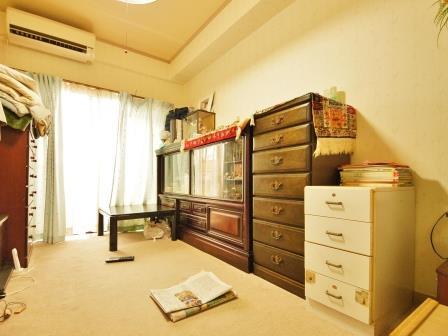 Indoor (September 2013) Shooting, Easy-to-use floor plans of all rooms 6 Pledge.
室内(2013年9月)撮影、全室6帖の使いやすい間取りです。
Bathroom浴室 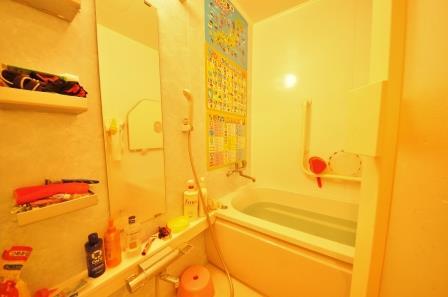 Indoor (September 2013) Shooting, Water around and good care.
室内(2013年9月)撮影、水回りも手入れ良好です。
Local appearance photo現地外観写真 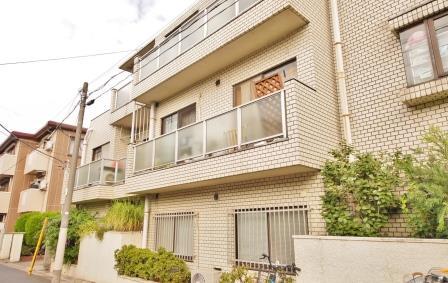 Local (September 2013) Shooting, Around because of the low-rise residential area, This quiet living environment.
現地(2013年9月)撮影、周辺は低層住宅地の為、閑静な住環境です。
Non-living roomリビング以外の居室 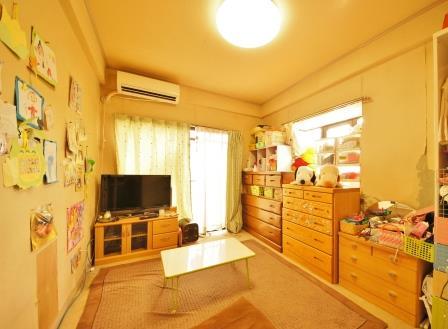 Indoor (September 2013) Shooting, It is two-sided lighting of Western-style 6 quires that there is a bay window.
室内(2013年9月)撮影、出窓がある2面採光の洋室6帖です。
Toiletトイレ 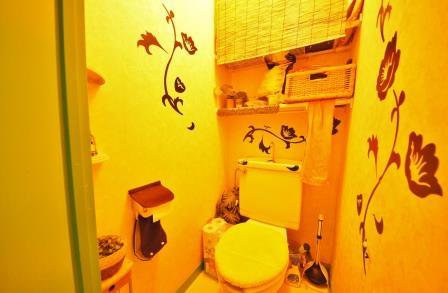 Indoor (September 2013) Shooting, Toilet.
室内(2013年9月)撮影、トイレです。
Other introspectionその他内観 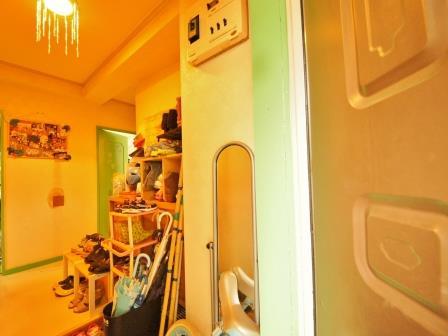 Indoor (September 2013) Shooting, It is near the entrance.
室内(2013年9月)撮影、玄関付近です。
Kitchenキッチン 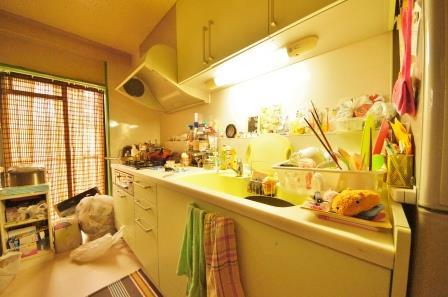 Indoor (September 2013) Shooting, There are also openings in DK.
室内(2013年9月)撮影、DKにも開口部があります。
Location
| 










