Used Apartments » Kanto » Tokyo » Ota City
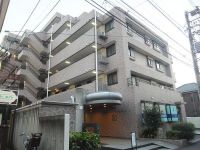 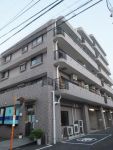
| | Ota-ku, Tokyo 東京都大田区 |
| JR Keihin Tohoku Line "Kamata" walk 10 minutes JR京浜東北線「蒲田」歩10分 |
| Tokyu Ikegami Line "Hasunuma" Station 3-minute walk, including the, 3 station 3 line Available! It finished in a beautiful house in the 2013 July interior renovation completed! 東急池上線「蓮沼」駅徒歩3分をはじめ、3駅3路線利用可!平成25年7月内装リフォーム完了で綺麗な住まいに仕上がりました! |
| 2 along the line more accessible, Super close, Bathroom Dryer, All room storageese-style room, Warm water washing toilet seat, Immediate Available ▼ 2013 July interior renovation completed flooring ・ cross ・ CF re-covering, Bathtub exchange ・ Bathroom Dryer, Toilet (Washlet)ese-style room (tatami mat replacement ・ Sliding door ・ Upper closet ・ Shoji), Faucets ・ Bathroom vanity ・ Water heater (with Reheating function) ・ Stove burner ・ Range food ・ Lighting equipment (5 places) exchange, Room cleaning, etc. 2沿線以上利用可、スーパーが近い、浴室乾燥機、全居室収納、和室、温水洗浄便座、即入居可▼平成25年7月内装リフォーム済フローリング・クロス・CF張替え、浴槽交換・浴室乾燥機、トイレ(ウォシュレット)、和室(畳表替え・襖・天袋・障子)、水栓金具・洗面化粧台・給湯器(追い焚き機能付)・ガスコンロ・レンジフード・照明器具(5箇所)交換、ルームクリーニング等 |
Features pickup 特徴ピックアップ | | Immediate Available / 2 along the line more accessible / Super close / Interior renovation / Bathroom Dryer / All room storage / Japanese-style room / Warm water washing toilet seat 即入居可 /2沿線以上利用可 /スーパーが近い /内装リフォーム /浴室乾燥機 /全居室収納 /和室 /温水洗浄便座 | Property name 物件名 | | Crescent Kamata II クレッセント蒲田II | Price 価格 | | 32,800,000 yen 3280万円 | Floor plan 間取り | | 3LDK 3LDK | Units sold 販売戸数 | | 1 units 1戸 | Total units 総戸数 | | 27 units 27戸 | Occupied area 専有面積 | | 55.08 sq m (center line of wall) 55.08m2(壁芯) | Other area その他面積 | | Balcony area: 7.74 sq m バルコニー面積:7.74m2 | Whereabouts floor / structures and stories 所在階/構造・階建 | | 3rd floor / RC6 floors 1 underground story 3階/RC6階地下1階建 | Completion date 完成時期(築年月) | | January 1995 1995年1月 | Address 住所 | | Ota-ku, Tokyo Higashiyaguchi 3 東京都大田区東矢口3 | Traffic 交通 | | JR Keihin Tohoku Line "Kamata" walk 10 minutes
Tokyu Ikegami Line "Hasunuma" walk 3 minutes
Tamagawa Tokyu "Wataru Yaguchi" walk 10 minutes JR京浜東北線「蒲田」歩10分
東急池上線「蓮沼」歩3分
東急多摩川線「矢口渡」歩10分
| Related links 関連リンク | | [Related Sites of this company] 【この会社の関連サイト】 | Person in charge 担当者より | | Responsible Shataku Kenichi will correspond age in the team for the people of our customers: 30 Daigyokai experience: For one of the customers in the 11 years our company, Sales staff ・ team leader ・ Contract Division ・ Constitute a team of four people at the lowest loan Division, Each making full use of professional knowledge, In order to do our best to meet the needs of our customers 担当者宅建一人のお客様に対してチームで対応致します年齢:30代業界経験:11年当社では一人のお客様に対し、営業スタッフ・チームリーダー・契約課・ローン課の最低でも4名によるチームを構成し、それぞれプロフェッショナルな知識を駆使し、お客様のご要望にお応えすべく全力を尽くします | Contact お問い合せ先 | | TEL: 0800-603-1505 [Toll free] mobile phone ・ Also available from PHS
Caller ID is not notified
Please contact the "saw SUUMO (Sumo)"
If it does not lead, If the real estate company TEL:0800-603-1505【通話料無料】携帯電話・PHSからもご利用いただけます
発信者番号は通知されません
「SUUMO(スーモ)を見た」と問い合わせください
つながらない方、不動産会社の方は
| Administrative expense 管理費 | | 16,000 yen / Month (consignment (commuting)) 1万6000円/月(委託(通勤)) | Repair reserve 修繕積立金 | | 15,610 yen / Month 1万5610円/月 | Time residents 入居時期 | | Immediate available 即入居可 | Whereabouts floor 所在階 | | 3rd floor 3階 | Direction 向き | | West 西 | Renovation リフォーム | | July 2013 interior renovation completed (kitchen ・ bathroom ・ toilet ・ wall ・ floor) 2013年7月内装リフォーム済(キッチン・浴室・トイレ・壁・床) | Overview and notices その他概要・特記事項 | | Contact: we will correspond team against one of the customers 担当者:一人のお客様に対してチームで対応致します | Structure-storey 構造・階建て | | RC6 floors 1 underground story RC6階地下1階建 | Site of the right form 敷地の権利形態 | | Ownership 所有権 | Use district 用途地域 | | One dwelling 1種住居 | Parking lot 駐車場 | | Site (23,000 yen ~ 25,000 yen / Month) 敷地内(2万3000円 ~ 2万5000円/月) | Company profile 会社概要 | | <Mediation> Minister of Land, Infrastructure and Transport (2) No. 007124 (Corporation) All Japan Real Estate Association (Corporation) metropolitan area real estate Fair Trade Council member (Ltd.) living life Kamata branch Yubinbango144-0051 Ota-ku, Tokyo Nishikamata 8-11-11 <仲介>国土交通大臣(2)第007124号(公社)全日本不動産協会会員 (公社)首都圏不動産公正取引協議会加盟(株)リビングライフ蒲田支店〒144-0051 東京都大田区西蒲田8-11-11 |
Local appearance photo現地外観写真 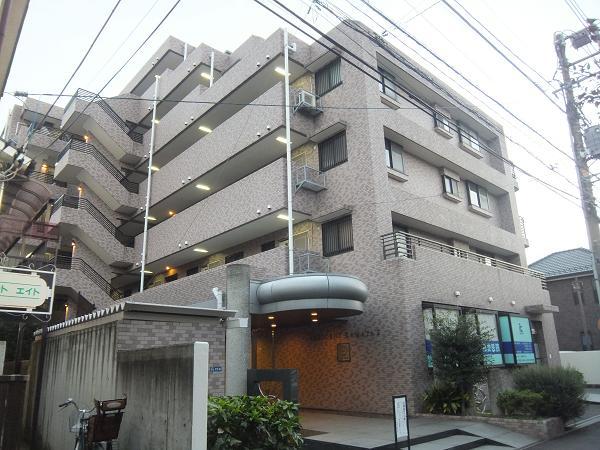 Local appearance (2013 September shooting)
現地外観(平成25年9月撮影)
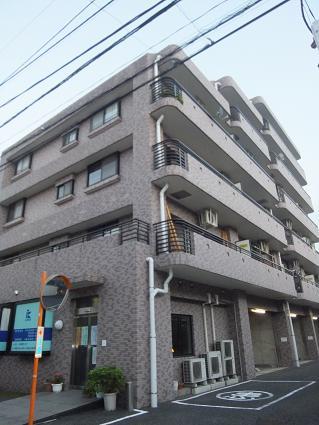 Local appearance (2013 September shooting)
現地外観(平成25年9月撮影)
Entranceエントランス 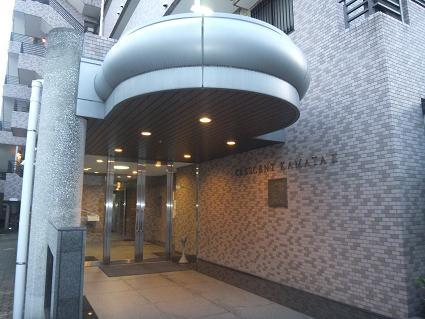 Entrance (2013 September shooting)
エントランス(平成25年9月撮影)
Floor plan間取り図 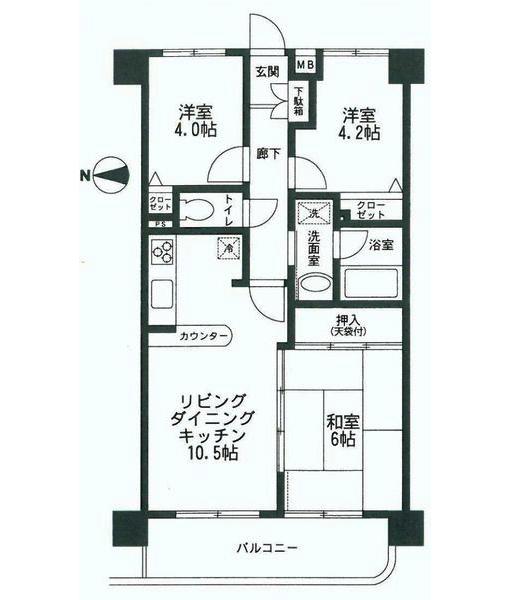 3LDK, Price 32,800,000 yen, Occupied area 55.08 sq m , Balcony area 7.74 sq m 3LDK with all the living room storage
3LDK、価格3280万円、専有面積55.08m2、バルコニー面積7.74m2 全居室収納付きの3LDK
Junior high school中学校 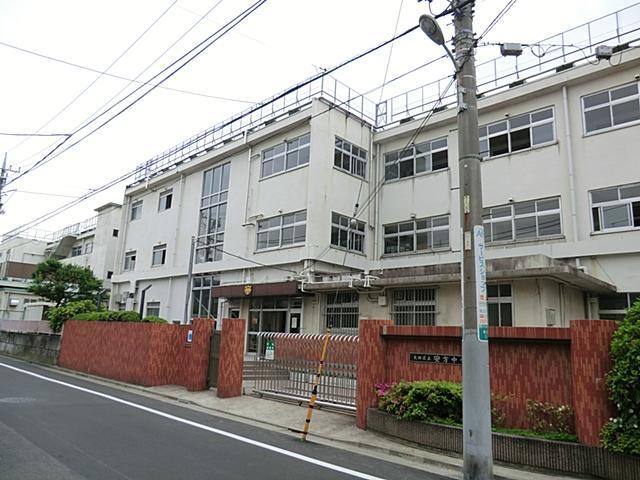 Daejeon municipal Yasukata until junior high school 720m
大田区立安方中学校まで720m
Primary school小学校 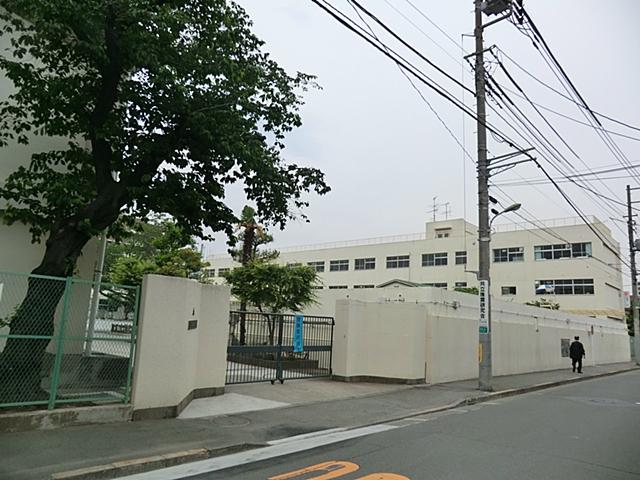 Ota Ward Yaguchi 200m to East Elementary School
大田区立矢口東小学校まで200m
Kindergarten ・ Nursery幼稚園・保育園 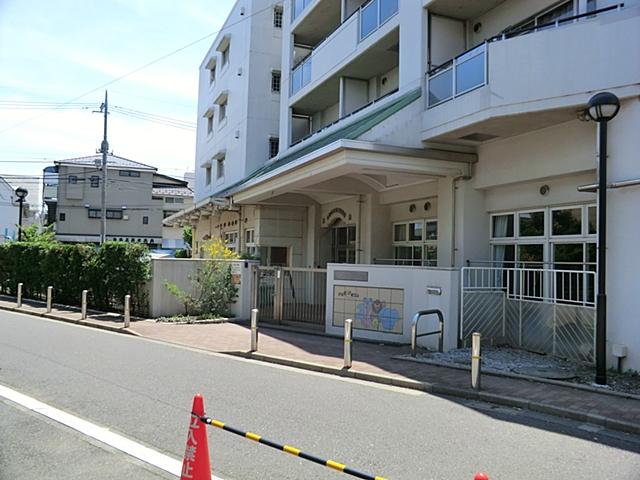 Yaguchi 600m to nursery school
矢口保育園まで600m
Library図書館 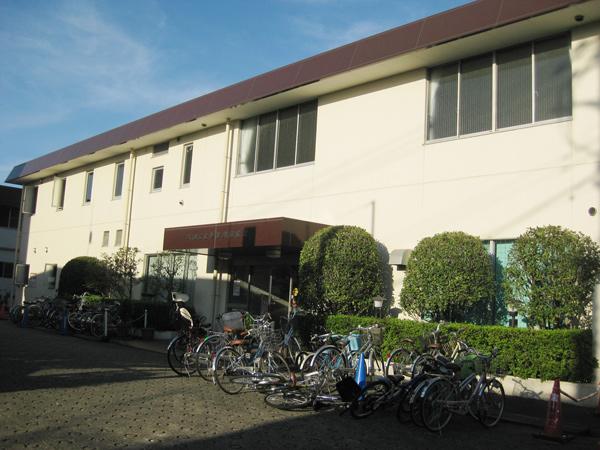 1181m to Ota Ward Tamagawa Library
大田区立多摩川図書館まで1181m
Supermarketスーパー 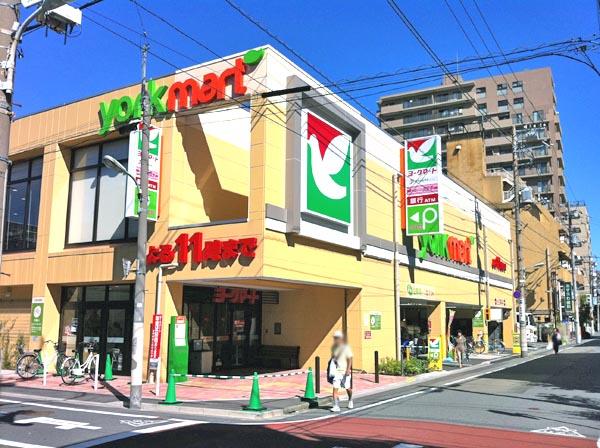 York Mart until Higashiyaguchi shop 270m
ヨークマート東矢口店まで270m
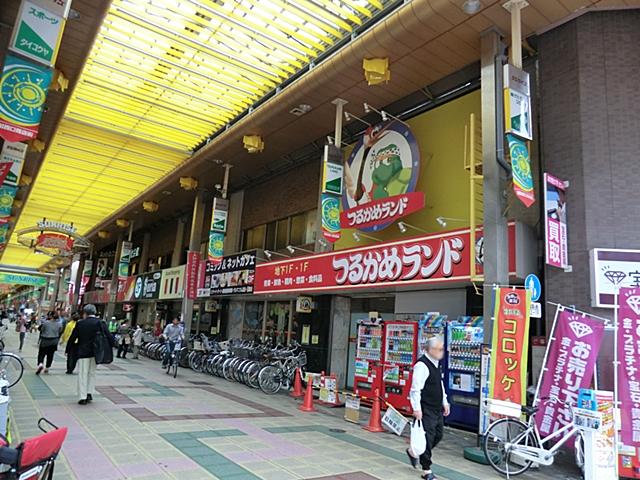 Tsurukame 500m to land Kamata
つるかめランド蒲田店まで500m
Hospital病院 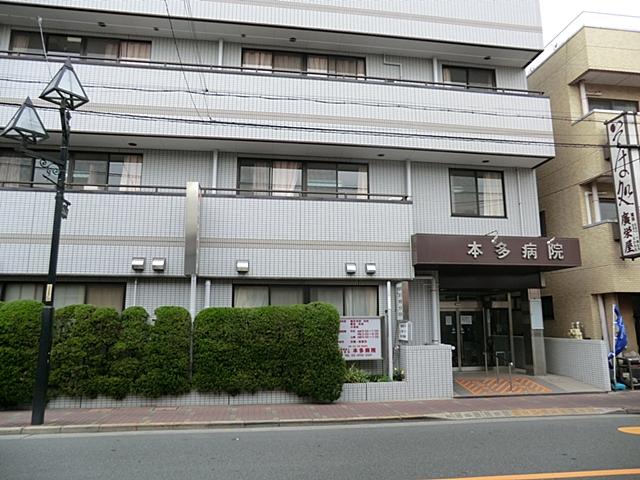 220m until the medical corporation Association ShizuHisashikai Honda hospital
医療法人社団静恒会本多病院まで220m
Location
|












