Used Apartments » Kanto » Tokyo » Ota City
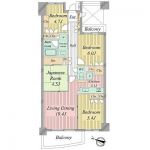 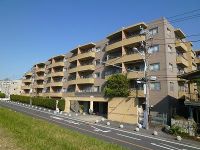
| | Ota-ku, Tokyo 東京都大田区 |
| Tokyu Toyoko Line "Tama River" walk 7 minutes 東急東横線「多摩川」歩7分 |
| High scarcity 4LDK. Yang per good, Riverside, Good view, Fireworks viewing, Corresponding to the flat-35S, Pets Negotiable, Immediate Available, 2 along the line more accessible, It is close to the city, System kitchen 希少性の高い4LDK。陽当り良好、リバーサイド、眺望良好、花火大会鑑賞、フラット35Sに対応、ペット相談、即入居可、2沿線以上利用可、市街地が近い、システムキッチン |
| Yang per good, Riverside, Good view, Fireworks viewing, Corresponding to the flat-35S, Pets Negotiable, Immediate Available, 2 along the line more accessible, It is close to the city, System kitchen, Bathroom Dryer, All room storage, Flat to the station, A quiet residential areaese-style room, Barrier-free, South balcony, Elevator, Otobasu, High speed Internet correspondence, Leafy residential area, Urban neighborhood, Mu front building, Ventilation good, Southwestward, Flat terrain, Delivery Box 陽当り良好、リバーサイド、眺望良好、花火大会鑑賞、フラット35Sに対応、ペット相談、即入居可、2沿線以上利用可、市街地が近い、システムキッチン、浴室乾燥機、全居室収納、駅まで平坦、閑静な住宅地、和室、バリアフリー、南面バルコニー、エレベーター、オートバス、高速ネット対応、緑豊かな住宅地、都市近郊、前面棟無、通風良好、南西向き、平坦地、宅配ボックス |
Features pickup 特徴ピックアップ | | Corresponding to the flat-35S / Immediate Available / 2 along the line more accessible / Riverside / It is close to the city / System kitchen / Bathroom Dryer / Yang per good / All room storage / Flat to the station / A quiet residential area / Japanese-style room / Barrier-free / South balcony / Elevator / Otobasu / High speed Internet correspondence / Leafy residential area / Urban neighborhood / Mu front building / Ventilation good / Good view / Southwestward / Pets Negotiable / Fireworks viewing / Flat terrain / Delivery Box フラット35Sに対応 /即入居可 /2沿線以上利用可 /リバーサイド /市街地が近い /システムキッチン /浴室乾燥機 /陽当り良好 /全居室収納 /駅まで平坦 /閑静な住宅地 /和室 /バリアフリー /南面バルコニー /エレベーター /オートバス /高速ネット対応 /緑豊かな住宅地 /都市近郊 /前面棟無 /通風良好 /眺望良好 /南西向き /ペット相談 /花火大会鑑賞 /平坦地 /宅配ボックス | Event information イベント情報 | | Local tours (please make a reservation beforehand) schedule / January 11 (Saturday) ・ January 12 (Sunday) ・ January 13 (Monday) Time / 13:00 ~ 17:00 Please have a look a sense of release of the Tama River green space that extends to the front. 現地見学会(事前に必ず予約してください)日程/1月11日(土曜日)・1月12日(日曜日)・1月13日(月曜日)時間/13:00 ~ 17:00前面に広がる多摩川緑地の解放感を是非ご覧ください。 | Property name 物件名 | | Florence Palace Denenchofu フローレンスパレス田園調布 | Price 価格 | | 49,900,000 yen 4990万円 | Floor plan 間取り | | 4LDK 4LDK | Units sold 販売戸数 | | 1 units 1戸 | Total units 総戸数 | | 49 units 49戸 | Occupied area 専有面積 | | 75.89 sq m (22.95 tsubo) (center line of wall) 75.89m2(22.95坪)(壁芯) | Other area その他面積 | | Balcony area: 8.35 sq m バルコニー面積:8.35m2 | Whereabouts floor / structures and stories 所在階/構造・階建 | | 4th floor / RC5 story 4階/RC5階建 | Completion date 完成時期(築年月) | | April 2001 2001年4月 | Address 住所 | | Ota-ku, Tokyo Den'enchofuhon cho 東京都大田区田園調布本町 | Traffic 交通 | | Tokyu Toyoko Line "Tama River" walk 7 minutes
Tamagawa Tokyu "Numabe" walk 2 minutes 東急東横線「多摩川」歩7分
東急多摩川線「沼部」歩2分
| Person in charge 担当者より | | Person in charge of real-estate and building Ogasawara Keiko industry experience: seven years Haseko had been newly built condominium sales. Real estate buying and selling, It is an important milestone among your life, In good faith, We want crowned be happy to help. 担当者宅建小笠原 桂子業界経験:7年長谷工の新築マンション販売しておりました。不動産売買は、お客様の人生の中でも大切な節目となること、誠意を持って、お手伝いさせて戴きたいと思っております。 | Contact お問い合せ先 | | TEL: 0800-602-6689 [Toll free] mobile phone ・ Also available from PHS
Caller ID is not notified
Please contact the "saw SUUMO (Sumo)"
If it does not lead, If the real estate company TEL:0800-602-6689【通話料無料】携帯電話・PHSからもご利用いただけます
発信者番号は通知されません
「SUUMO(スーモ)を見た」と問い合わせください
つながらない方、不動産会社の方は
| Administrative expense 管理費 | | 14,410 yen / Month (consignment (commuting)) 1万4410円/月(委託(通勤)) | Repair reserve 修繕積立金 | | 6900 yen / Month 6900円/月 | Time residents 入居時期 | | Immediate available 即入居可 | Whereabouts floor 所在階 | | 4th floor 4階 | Direction 向き | | Southwest 南西 | Renovation リフォーム | | October 2013 interior renovation completed (wall ・ Tatami exchange ・ FusumaChokawa) 2013年10月内装リフォーム済(壁・畳交換・襖張替) | Overview and notices その他概要・特記事項 | | Contact: Ogasawara Keiko 担当者:小笠原 桂子 | Structure-storey 構造・階建て | | RC5 story RC5階建 | Site of the right form 敷地の権利形態 | | Ownership 所有権 | Parking lot 駐車場 | | Site (26,000 yen ~ 32,000 yen / Month) 敷地内(2万6000円 ~ 3万2000円/月) | Company profile 会社概要 | | <Seller> Minister of Land, Infrastructure and Transport (1) No. 008026 (Ltd.) Haseko realistic Estate Kamata Yubinbango144-0051 Ota-ku, Tokyo Nishikamata 7-44-7 Nishikamata TO building first floor Nishikamata TO Building 1F <売主>国土交通大臣(1)第008026号(株)長谷工リアルエステート蒲田店〒144-0051 東京都大田区西蒲田7-44-7 西蒲田TOビル1階西蒲田TOビル1F |
Floor plan間取り図 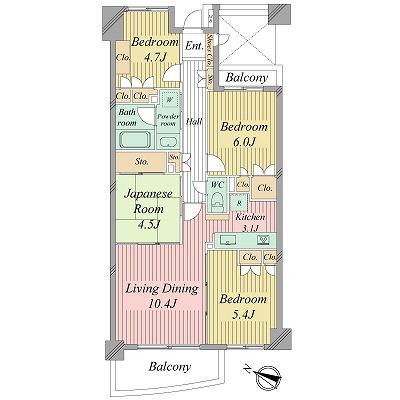 4LDK, Price 49,900,000 yen, Occupied area 75.89 sq m , Balcony area 8.35 sq m bright 4LDK
4LDK、価格4990万円、専有面積75.89m2、バルコニー面積8.35m2 明るい4LDK
Local appearance photo現地外観写真 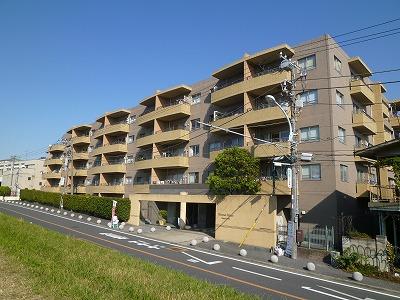 Appearance: local (11 May 2013) Shooting
外観:現地(2013年11月)撮影
View photos from the dwelling unit住戸からの眺望写真 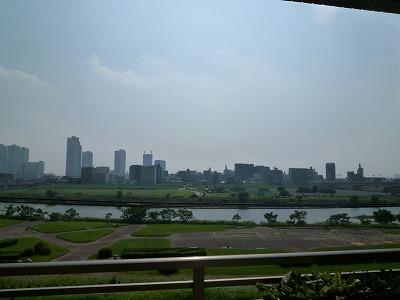 View from the balcony
バルコニーからの眺望
Other common areasその他共用部 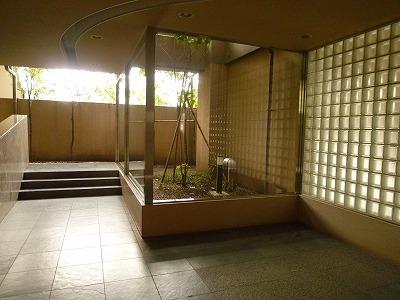 Entrance hall
エントランスホール
Parking lot駐車場 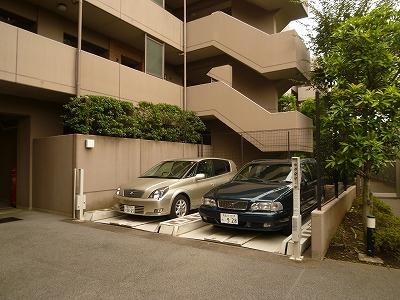 On-site parking (1)
敷地内駐車場(1)
Garden庭 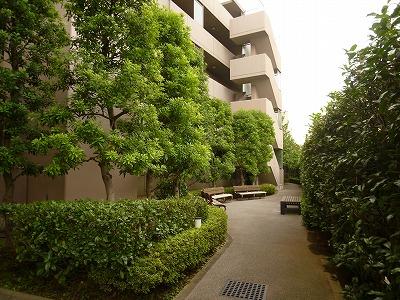 On-site community space: local (October 2013) Shooting
敷地内コミュニティスペース:現地(2013年10月)撮影
Livingリビング 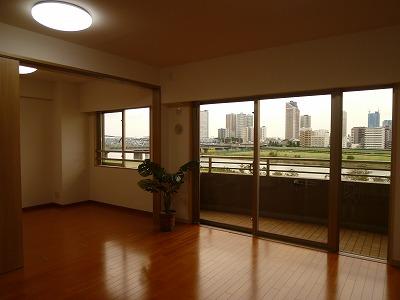 Living-dining: Indoor (October 2013) Shooting
リビングダイニング:室内(2013年10月)撮影
Kitchenキッチン 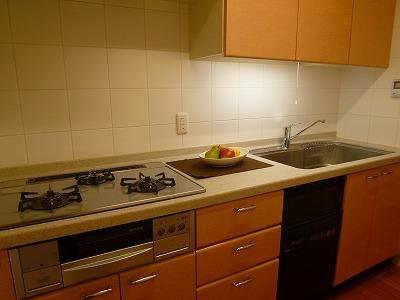 Kitchen: Indoor (October 2013) Shooting
キッチン:室内(2013年10月)撮影
Non-living roomリビング以外の居室 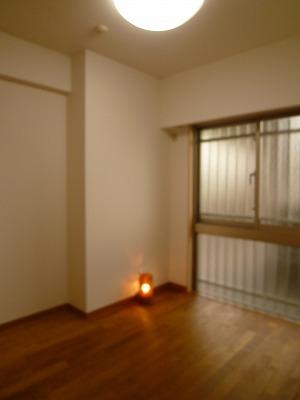 Western-style 1: Indoor (October 2013) Shooting
洋室1:室内(2013年10月)撮影
Wash basin, toilet洗面台・洗面所 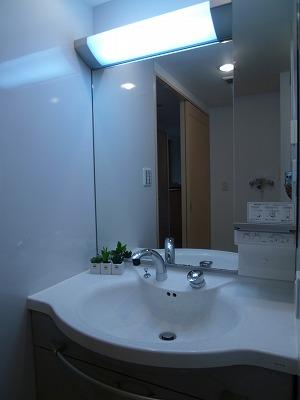 Washroom: Indoor (October 2013) Shooting
洗面所:室内(2013年10月)撮影
Toiletトイレ 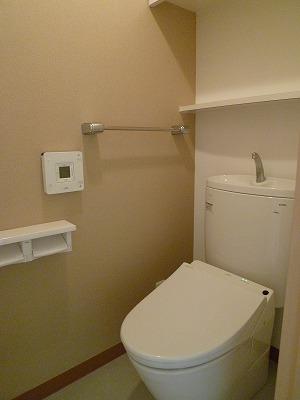 Toilet: Indoor (October 2013) Shooting
トイレ:室内(2013年10月)撮影
Bathroom浴室 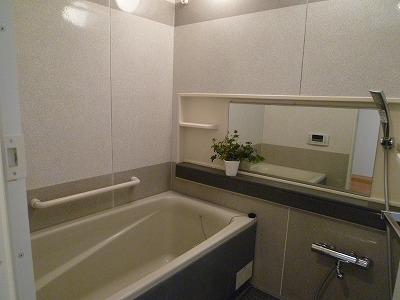 Bathroom: Indoor (October 2013) Shooting
バスルーム:室内(2013年10月)撮影
Entrance玄関 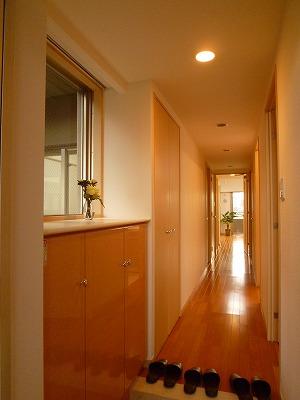 Entrance: local (October 2013) Shooting
玄関:現地(2013年10月)撮影
Location
|














