Used Apartments » Kanto » Tokyo » Ota City
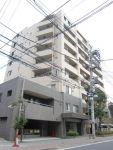 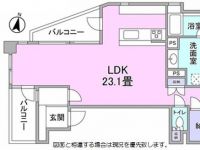
| | Ota-ku, Tokyo 東京都大田区 |
| Tokyu Ikegami Line "Ikegami" walk 8 minutes 東急池上線「池上」歩8分 |
| June 2008 Built! Renovated! 3LDK(94.46 sq m )! 4th floor, Every three direction angle room, Exposure to the sun, Good view! ! 平成20年6月築!リフォーム済み!3LDK(94.46m2)!4階、3方向角部屋につき、陽当り、眺望良好!! |
| ■ Hotel-like inner corridor design ■ Pets Allowed breeding (breeding regulations have) ■ Dish washing dryer ■ Closet space there ■ LDK spacious 23 Jokoe ■ Good view! ■ Interior renovated! ■ Three-sided balcony ■ 1st floor, Day Care Service Center, There assembly room ■ホテルライクな内廊下設計■ペット飼育可(飼育規制有)■食器洗乾燥機■納戸スペース有り■LDK広々23帖超え■眺望良好!■内装リフォーム済み!■三面バルコニー■1階、デイケアサービスセンター、集会室有り |
Features pickup 特徴ピックアップ | | Immediate Available / LDK20 tatami mats or more / Interior renovation / System kitchen / Bathroom Dryer / Corner dwelling unit / Yang per good / All room storage / A quiet residential area / 24 hours garbage disposal Allowed / Washbasin with shower / Face-to-face kitchen / Security enhancement / 2 or more sides balcony / Bicycle-parking space / Elevator / High speed Internet correspondence / Warm water washing toilet seat / The window in the bathroom / TV monitor interphone / Urban neighborhood / Mu front building / Ventilation good / All living room flooring / Good view / Dish washing dryer / water filter / Storeroom / Pets Negotiable / BS ・ CS ・ CATV / Maintained sidewalk / Flat terrain / Delivery Box / Bike shelter 即入居可 /LDK20畳以上 /内装リフォーム /システムキッチン /浴室乾燥機 /角住戸 /陽当り良好 /全居室収納 /閑静な住宅地 /24時間ゴミ出し可 /シャワー付洗面台 /対面式キッチン /セキュリティ充実 /2面以上バルコニー /駐輪場 /エレベーター /高速ネット対応 /温水洗浄便座 /浴室に窓 /TVモニタ付インターホン /都市近郊 /前面棟無 /通風良好 /全居室フローリング /眺望良好 /食器洗乾燥機 /浄水器 /納戸 /ペット相談 /BS・CS・CATV /整備された歩道 /平坦地 /宅配ボックス /バイク置場 | Event information イベント情報 | | Open Room schedule / January 11 (Saturday) ・ January 12 (Sunday) ・ January 13 (Monday) Time / 13:00 ~ 17:00 If you your schedule does not fit, If it is possible to make a reservation in advance, I will guide you without your time relationship. オープンルーム日程/1月11日(土曜日)・1月12日(日曜日)・1月13日(月曜日)時間/13:00 ~ 17:00ご予定が合わない方は、事前に御予約頂ければ、お時間関係なくご案内させていただきます。 | Property name 物件名 | | Primavera Ikegami (in open room held) プリマベーラ池上(オープンルーム開催中) | Price 価格 | | 54,900,000 yen 5490万円 | Floor plan 間取り | | 3LDK + S (storeroom) 3LDK+S(納戸) | Units sold 販売戸数 | | 1 units 1戸 | Total units 総戸数 | | 26 units 26戸 | Occupied area 専有面積 | | 94.46 sq m (center line of wall) 94.46m2(壁芯) | Other area その他面積 | | Balcony area: 14.5 sq m バルコニー面積:14.5m2 | Whereabouts floor / structures and stories 所在階/構造・階建 | | 4th floor / RC9 story 4階/RC9階建 | Completion date 完成時期(築年月) | | June 2008 2008年6月 | Address 住所 | | Ota-ku, Tokyo Ikegami 5 東京都大田区池上5 | Traffic 交通 | | Tokyu Ikegami Line "Ikegami" walk 8 minutes 東急池上線「池上」歩8分
| Related links 関連リンク | | [Related Sites of this company] 【この会社の関連サイト】 | Person in charge 担当者より | | Responsible Shataku TateIzumi RyoTatsukiro Age: 20 Daigyokai experience: two years on the day will be announced. "I want to look at some collectively Property" "I want to find a property to the other", etc., To suit the needs of our customers we will introduce. Reservation until 0120-941-021 担当者宅建泉了樹郎年齢:20代業界経験:2年当日のご案内させていただきます。「いくつかまとめて物件をみたい」「他にも物件を探して欲しい」など、お客様のご要望に合わせてご紹介させていただきます。ご予約は0120-941-021まで | Contact お問い合せ先 | | TEL: 0800-603-8108 [Toll free] mobile phone ・ Also available from PHS
Caller ID is not notified
Please contact the "saw SUUMO (Sumo)"
If it does not lead, If the real estate company TEL:0800-603-8108【通話料無料】携帯電話・PHSからもご利用いただけます
発信者番号は通知されません
「SUUMO(スーモ)を見た」と問い合わせください
つながらない方、不動産会社の方は
| Administrative expense 管理費 | | 17,400 yen / Month (consignment (commuting)) 1万7400円/月(委託(通勤)) | Repair reserve 修繕積立金 | | 11,340 yen / Month 1万1340円/月 | Expenses 諸費用 | | Town council fee: 200 yen / Month, CATV flat rate: 252 yen / Month 町会費:200円/月、CATV定額料金:252円/月 | Time residents 入居時期 | | Immediate available 即入居可 | Whereabouts floor 所在階 | | 4th floor 4階 | Direction 向き | | East 東 | Renovation リフォーム | | October 2013 interior renovation completed (kitchen ・ bathroom ・ toilet ・ wall ・ floor) 2013年10月内装リフォーム済(キッチン・浴室・トイレ・壁・床) | Overview and notices その他概要・特記事項 | | Contact Person: Izumi RyoTatsukiro 担当者:泉了樹郎 | Structure-storey 構造・階建て | | RC9 story RC9階建 | Site of the right form 敷地の権利形態 | | Ownership 所有権 | Parking lot 駐車場 | | Sky Mu 空無 | Company profile 会社概要 | | <Mediation> Governor of Tokyo (2) No. Century 21 (Ltd.) raster House Yubinbango143-0016, Ota-ku, Tokyo, the first 087,972 Omorikita 1-14-1 <仲介>東京都知事(2)第087972号センチュリー21(株)ラスターハウス〒143-0016 東京都大田区大森北1-14-1 | Construction 施工 | | Tada Corporation (Corporation) 多田建設(株) |
Local appearance photo現地外観写真 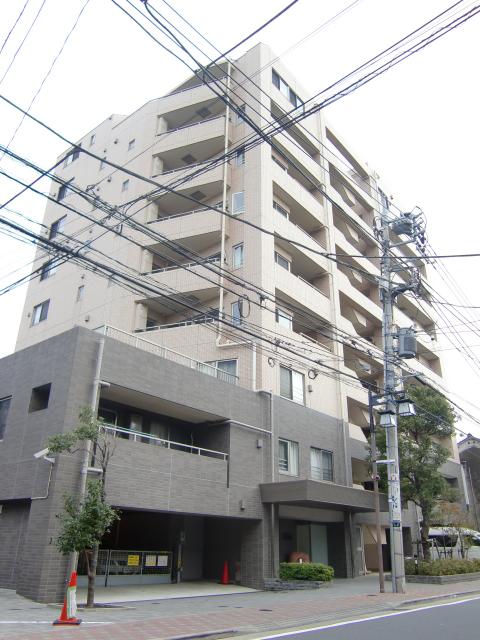 Hotel-like inner corridor design! It is the appearance of a profound feeling in the tiled!
ホテルライクな内廊下設計!タイル張りで重厚感のある外観です!
Floor plan間取り図 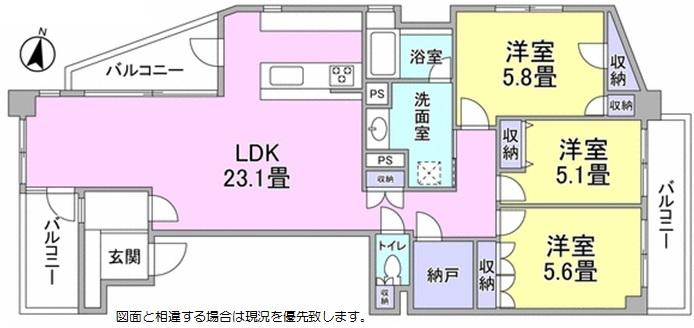 3LDK + S (storeroom), Price 54,900,000 yen, Occupied area 94.46 sq m , Balcony area 14.5 sq m east, North, West, Three direction is room. All orientations vista we Hirake. Since storage space is often, It is easy to use good Mato.
3LDK+S(納戸)、価格5490万円、専有面積94.46m2、バルコニー面積14.5m2 東、北、西、三方角部屋です。すべての向き眺望はひらけております。収納スペースが多いので、使い勝手よい間取です。
Livingリビング  23.1 Pledge of spacious living.
23.1帖の広々リビングです。
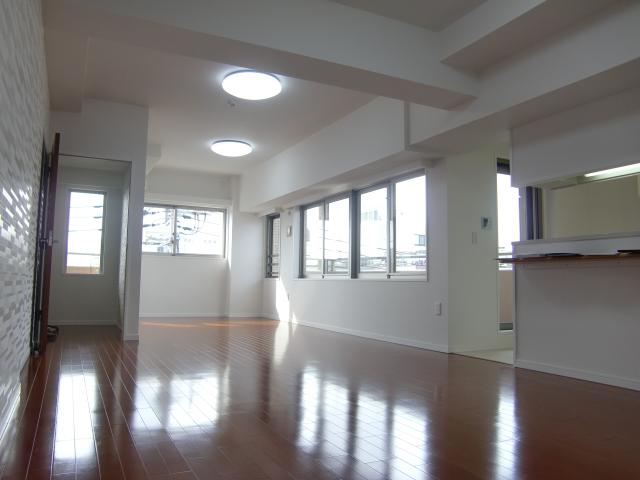 Living (2)
リビング(2)
Bathroom浴室 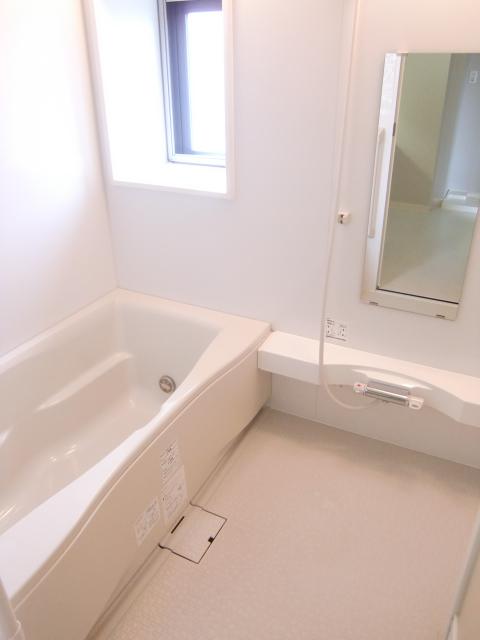 In the bathroom there is a window. Detached sense NoHiroi bathroom! !
浴室には窓が御座います。戸建感覚のひろーい浴室!!
Kitchenキッチン 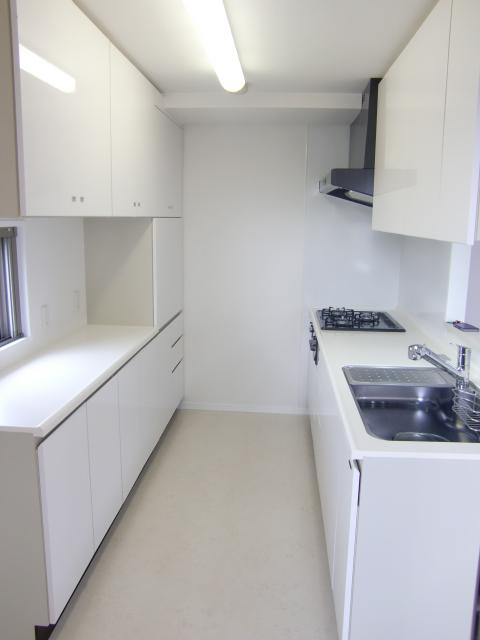 There is a window in the kitchen, You can ventilation. Usability good in storage lot! With water purifier!
キッチンには窓があり、換気ができます。収納たっぷりで使い勝手良好!浄水器付!
Non-living roomリビング以外の居室 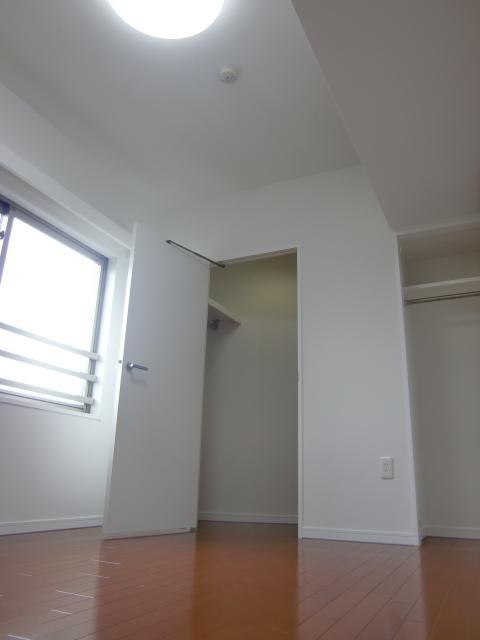 5.8 Pledge of Western-style
5.8帖の洋室
Entrance玄関 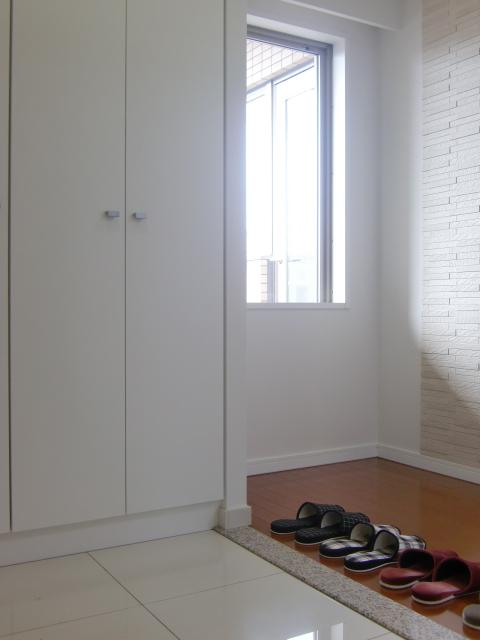 Hiroi entrance taking. Daylighting.
採光の取れるひろーい玄関。
Wash basin, toilet洗面台・洗面所 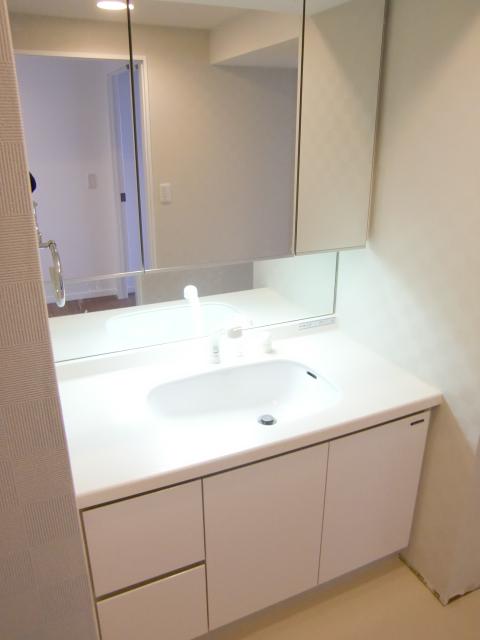 Wash basin
洗面台
Receipt収納 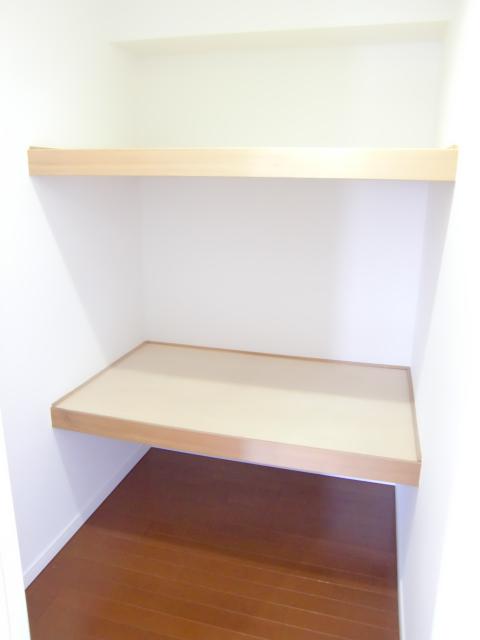 Storeroom
納戸
Toiletトイレ 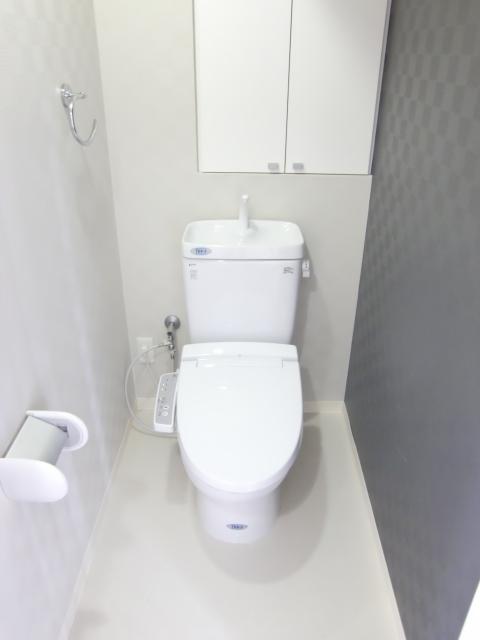 New replaced.
新規交換済み
Other common areasその他共用部 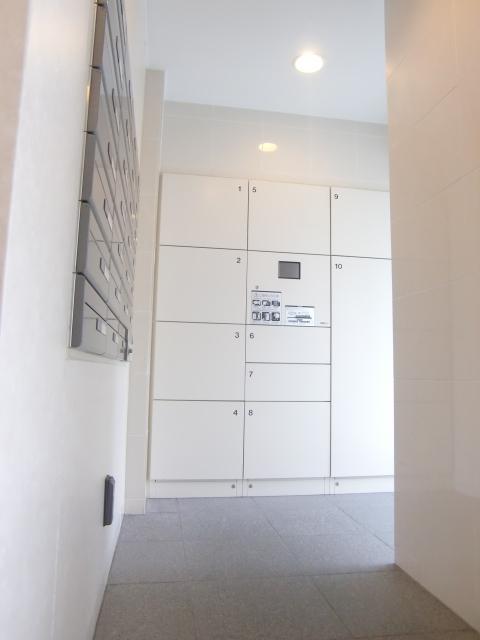 Delivery Box, post
宅配ボックス、ポスト
Parking lot駐車場 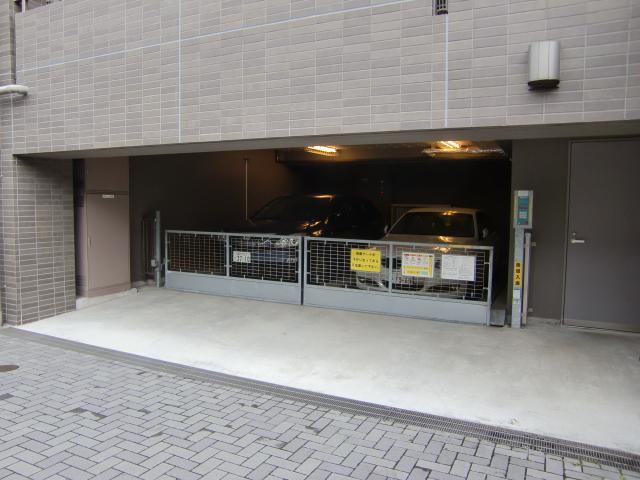 Common areas
共用部
Balconyバルコニー 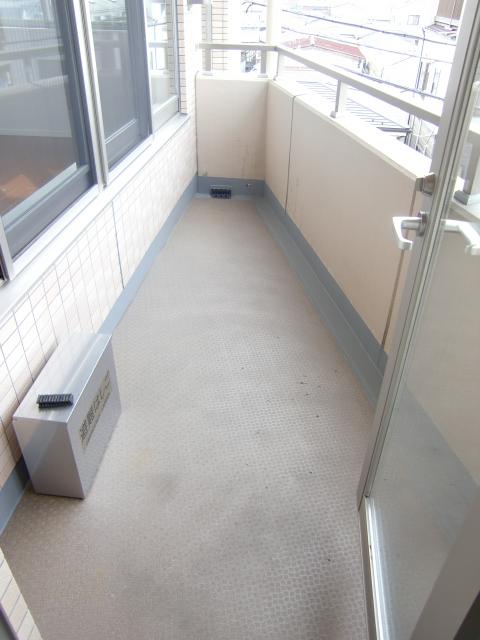 Balcony (1)
バルコニー(1)
View photos from the dwelling unit住戸からの眺望写真 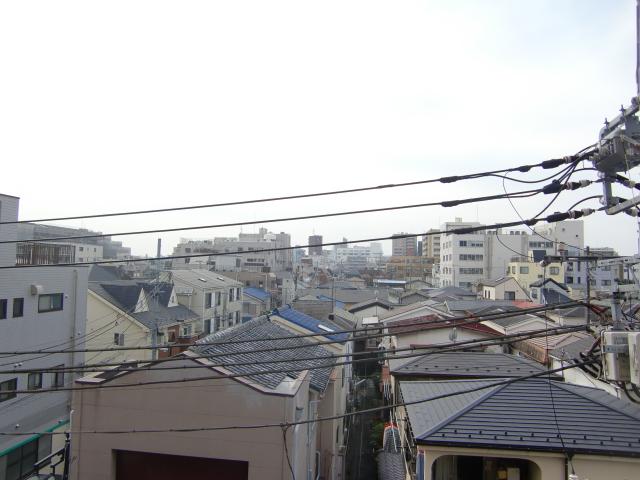 West, View
西側、眺望
Otherその他 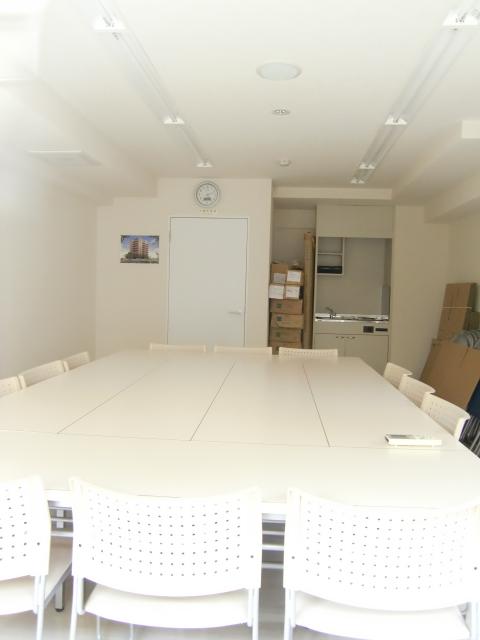 1st floor, Assembly room
1階、集会室
Other common areasその他共用部 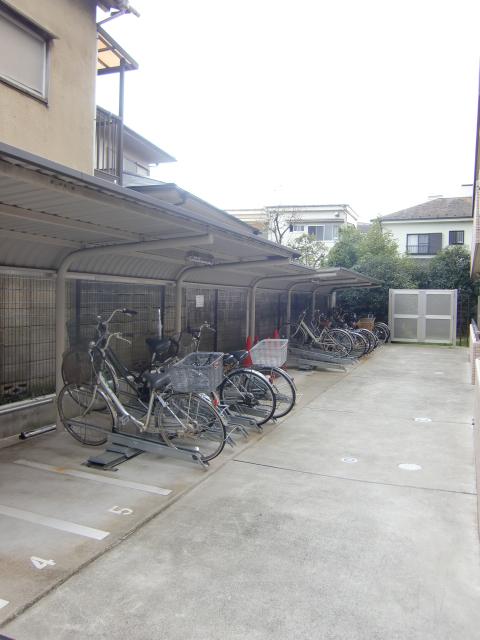 Bicycle-parking space, Bike shelter
駐輪場、バイク置場
Balconyバルコニー 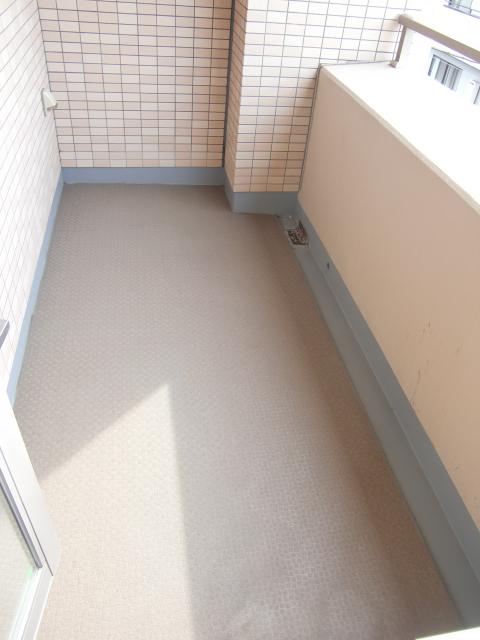 Balcony (2)
バルコニー(2)
View photos from the dwelling unit住戸からの眺望写真 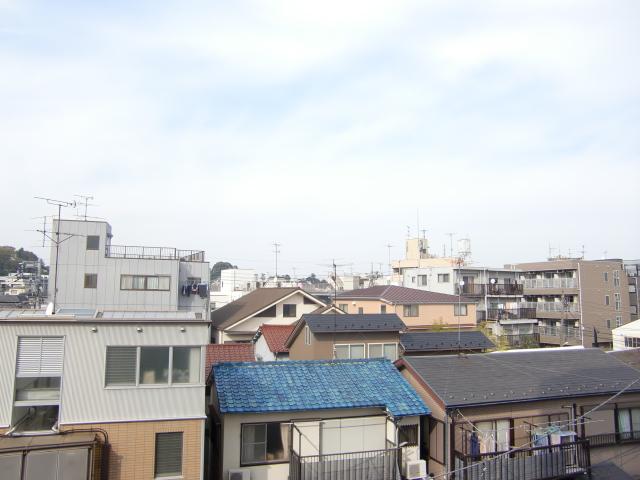 North, View
北側、眺望
 East side, View
東側、眺望
Otherその他 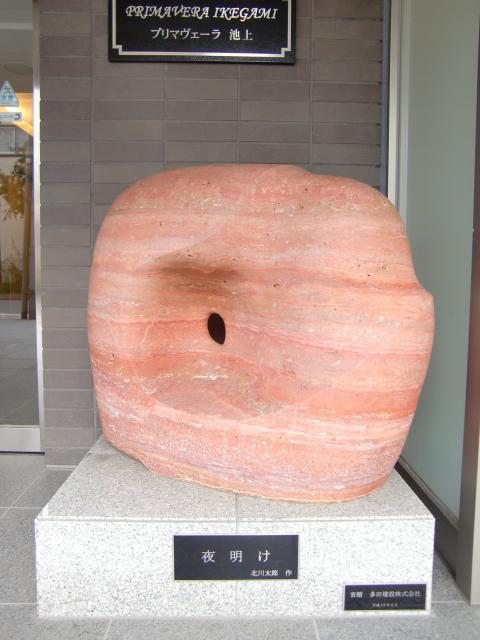 Monument When the new completion of framework do the rebuilding by seismic impersonation of Aneha incident, This has been the monument modesty to the residents of everyone.
記念碑 姉歯事件の耐震偽装により建替えを行い新しく上棟した際、住民の皆様へ謙譲された記念碑です。
Entranceエントランス 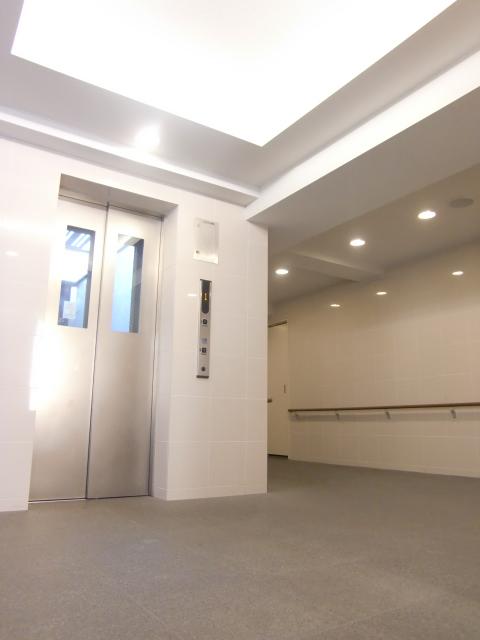 entrance, elevator hall
エントランス、エレベーターホール
Otherその他 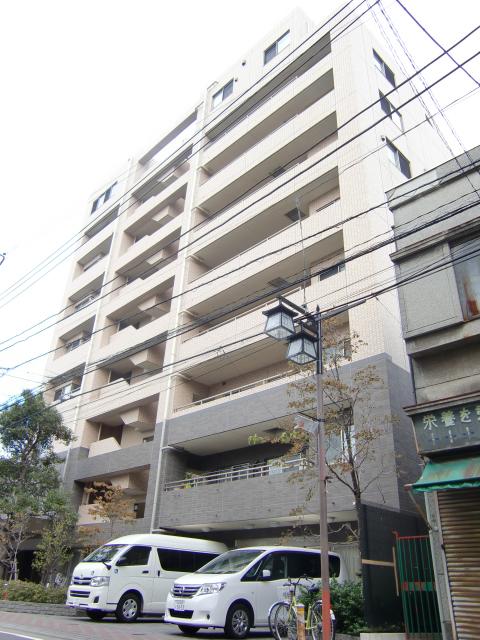 On the first floor of the apartment there is a day care service center.
マンションの1階にはデイケアサービスセンターが御座います。
Entranceエントランス 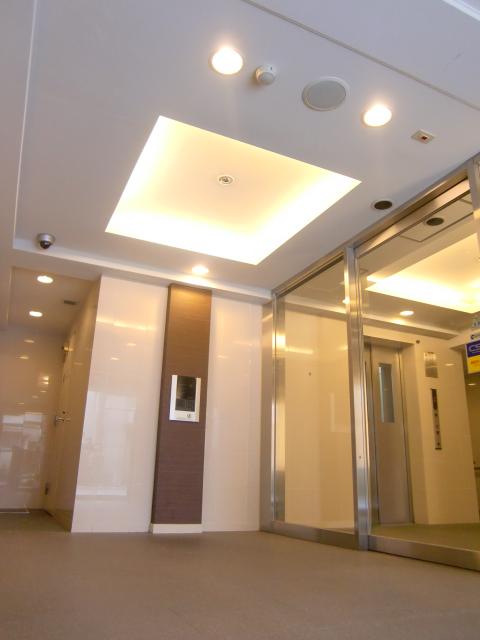 TV monitor, Jewels an auto-lock.
テレビモニター付、オートロックで御座います。
Location
|

























