Used Apartments » Kanto » Tokyo » Ota City
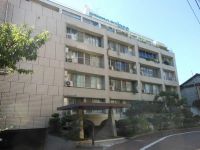 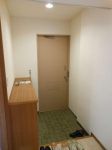
| | Ota-ku, Tokyo 東京都大田区 |
| JR Keihin Tohoku Line "Omori" walk 3 minutes JR京浜東北線「大森」歩3分 |
| JR Keihin Tohoku Line "Omori" station 3-minute walk! Of bright south-facing wide balcony at the front opening 2LDK Mansion. Since the private garden you can enjoy gardening and home garden JR京浜東北線「大森」駅徒歩3分!前面開口で明るい南向きワイドバルコニーの2LDKマンション。専用庭付きなのでガーデニングや家庭菜園が楽しめます |
| 2 along the line more accessible, Facing south, Yang per good, All room storage, LDK15 tatami mats or more, South balcony, All room 6 tatami mats or more, Private garden, Wide balcony, Interior renovation ▼ interior renovation Performed (March 2011 completion) bathroom all exchange, System kitchen new exchange, Washbasin new exchange, Water heater new exchange, Shower toilet seat new installation, Intercom new installations with color monitor, Washing pan ・ Hydrant new installation, Floor ceiling front cross Chokawa, Floor CF front Chokawa, Amide exchange, Joinery exchange electrical work, Painter's work, Cleaning etc 2沿線以上利用可、南向き、陽当り良好、全居室収納、LDK15畳以上、南面バルコニー、全居室6畳以上、専用庭、ワイドバルコニー、内装リフォーム▼内装リフォーム実施済(平成23年3月完了)浴室全交換、システムキッチン新規交換、洗面台新規交換、給湯器新規交換、シャワー便座新規設置、カラーモニター付きインターフォン新規設置、洗濯パン・給水栓新規設置、床天井前面クロス張替、床CF前面張替、網戸交換、建具交換電気工事、塗装工事、室内クリーニング 等 |
Features pickup 特徴ピックアップ | | 2 along the line more accessible / Interior renovation / Facing south / Yang per good / All room storage / LDK15 tatami mats or more / Wide balcony / South balcony / All room 6 tatami mats or more / Private garden 2沿線以上利用可 /内装リフォーム /南向き /陽当り良好 /全居室収納 /LDK15畳以上 /ワイドバルコニー /南面バルコニー /全居室6畳以上 /専用庭 | Property name 物件名 | | Keihin Tohoku Line "Omori" station 3-minute walk of a private garden apartment - Sanno Palace 京浜東北線「大森」駅徒歩3分の専用庭付きマンション - 山王パレス | Price 価格 | | 30,800,000 yen 3080万円 | Floor plan 間取り | | 2LDK 2LDK | Units sold 販売戸数 | | 1 units 1戸 | Total units 総戸数 | | 56 units 56戸 | Occupied area 専有面積 | | 73.59 sq m (center line of wall) 73.59m2(壁芯) | Other area その他面積 | | Balcony area: 12 sq m , Private garden: 15 sq m (use fee Mu) バルコニー面積:12m2、専用庭:15m2(使用料無) | Whereabouts floor / structures and stories 所在階/構造・階建 | | 1st floor / RC7 floors 1 underground story 1階/RC7階地下1階建 | Completion date 完成時期(築年月) | | June 1967 1967年6月 | Address 住所 | | Ota-ku, Tokyo Sanno 2 東京都大田区山王2 | Traffic 交通 | | JR Keihin Tohoku Line "Omori" walk 3 minutes
Keikyu main line "Omorikaigan" walk 13 minutes JR京浜東北線「大森」歩3分
京急本線「大森海岸」歩13分
| Related links 関連リンク | | [Related Sites of this company] 【この会社の関連サイト】 | Person in charge 担当者より | | To charge Shataku Kenichi people of our customers will respond in a team Age: 20 Daigyokai experience: For one of the customers in the eight years the Company, Sales staff ・ team leader ・ Contract Division ・ Constitute a team of four people at the lowest loan Division, Each making full use of professional knowledge, In order to do our best to meet the needs of our customers 担当者宅建一人のお客様に対してチームで対応致します年齢:20代業界経験:8年当社では一人のお客様に対し、営業スタッフ・チームリーダー・契約課・ローン課の最低でも4名によるチームを構成し、それぞれプロフェッショナルな知識を駆使し、お客様のご要望にお応えすべく全力を尽くします | Contact お問い合せ先 | | TEL: 0800-603-1505 [Toll free] mobile phone ・ Also available from PHS
Caller ID is not notified
Please contact the "saw SUUMO (Sumo)"
If it does not lead, If the real estate company TEL:0800-603-1505【通話料無料】携帯電話・PHSからもご利用いただけます
発信者番号は通知されません
「SUUMO(スーモ)を見た」と問い合わせください
つながらない方、不動産会社の方は
| Administrative expense 管理費 | | 26,650 yen / Month (consignment (commuting)) 2万6650円/月(委託(通勤)) | Repair reserve 修繕積立金 | | 13,310 yen / Month 1万3310円/月 | Time residents 入居時期 | | Consultation 相談 | Whereabouts floor 所在階 | | 1st floor 1階 | Direction 向き | | South 南 | Renovation リフォーム | | March 2011 interior renovation completed (kitchen ・ bathroom ・ toilet ・ wall ・ floor) 2011年3月内装リフォーム済(キッチン・浴室・トイレ・壁・床) | Other limitations その他制限事項 | | ※ If there are other restrictions, please, enter it here ※その他制限事項がある場合はこちらに入力してください | Overview and notices その他概要・特記事項 | | Contact: we will correspond team against one of the customers 担当者:一人のお客様に対してチームで対応致します | Structure-storey 構造・階建て | | RC7 floors 1 underground story RC7階地下1階建 | Site of the right form 敷地の権利形態 | | Ownership 所有権 | Use district 用途地域 | | Residential 近隣商業 | Company profile 会社概要 | | <Mediation> Minister of Land, Infrastructure and Transport (2) No. 007124 (Corporation) All Japan Real Estate Association (Corporation) metropolitan area real estate Fair Trade Council member (Ltd.) living life Kamata branch Yubinbango144-0051 Ota-ku, Tokyo Nishikamata 8-11-11 <仲介>国土交通大臣(2)第007124号(公社)全日本不動産協会会員 (公社)首都圏不動産公正取引協議会加盟(株)リビングライフ蒲田支店〒144-0051 東京都大田区西蒲田8-11-11 | Construction 施工 | | Please enter 入力してください |
Local appearance photo現地外観写真 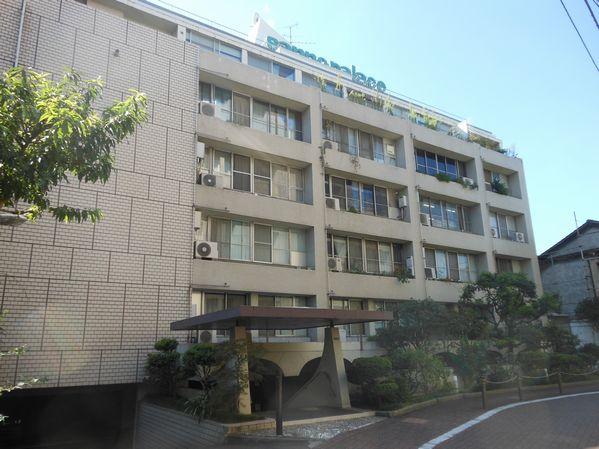 Local appearance (2013 October shooting)
現地外観(平成25年10月撮影)
Entrance玄関 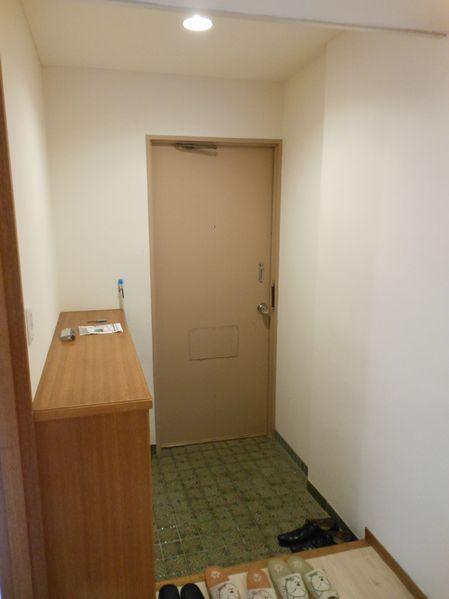 Entrance (2013 October shooting)
玄関(平成25年10月撮影)
Livingリビング 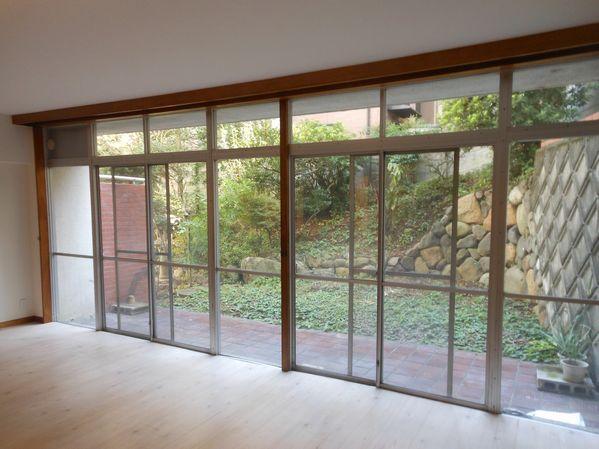 LDK (2013 October shooting)
LDK(平成25年10月撮影)
Floor plan間取り図 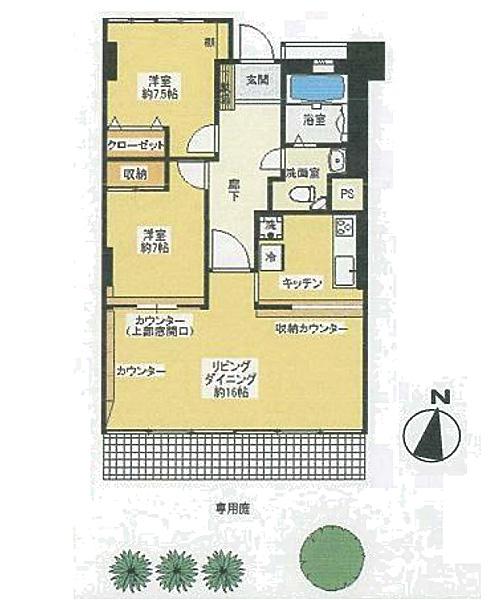 2LDK, Price 30,800,000 yen, Occupied area 73.59 sq m , Balcony area 12 sq m south-facing balcony, Spacious 20 Pledge LDK
2LDK、価格3080万円、専有面積73.59m2、バルコニー面積12m2 南向きバルコニー、ひろびろ20帖LDK
Bathroom浴室 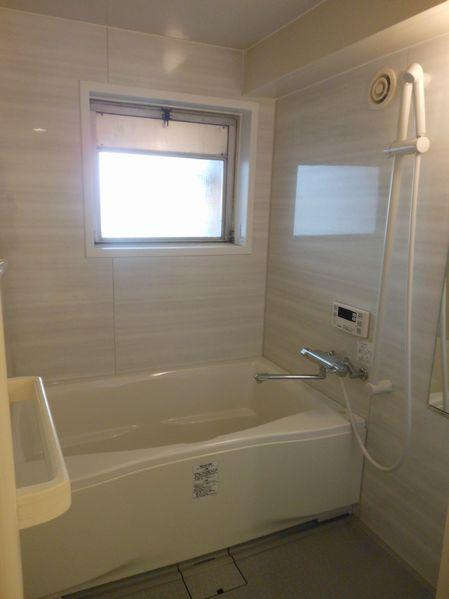 Bathroom (2013 October shooting)
浴室(平成25年10月撮影)
Kitchenキッチン 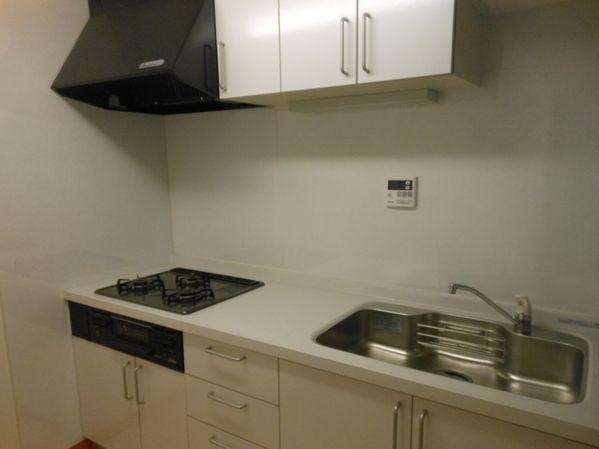 Kitchen (2013 October shooting)
キッチン(平成25年10月撮影)
Primary school小学校 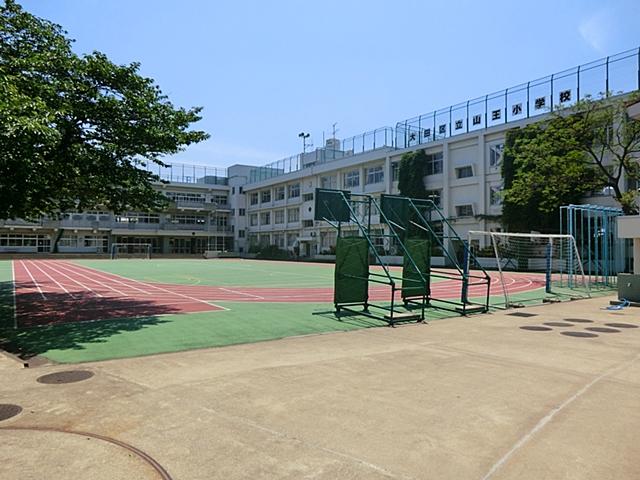 Ota 400m to Tateyama King Elementary School
大田区立山王小学校まで400m
Junior high school中学校 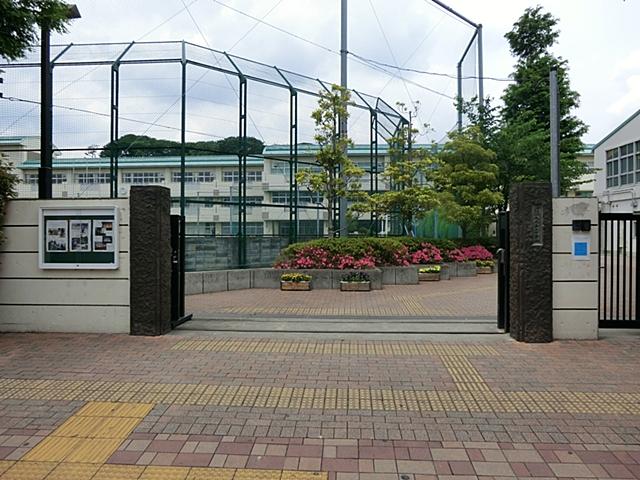 1900m to Ota Ward Omori third junior high school
大田区立大森第三中学校まで1900m
Kindergarten ・ Nursery幼稚園・保育園 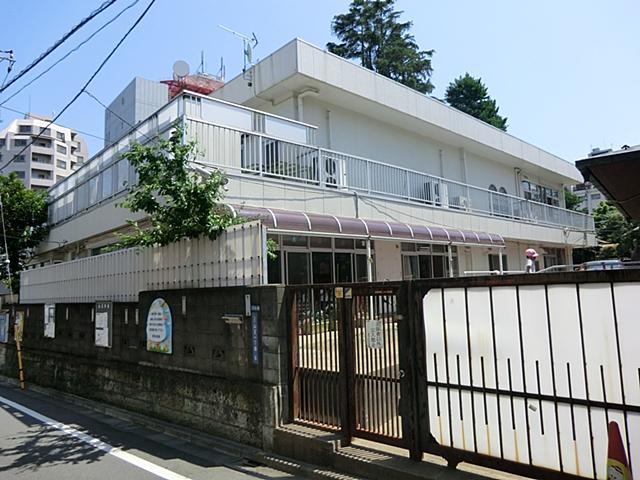 Little Women to kindergarten 400m
若草幼稚園まで400m
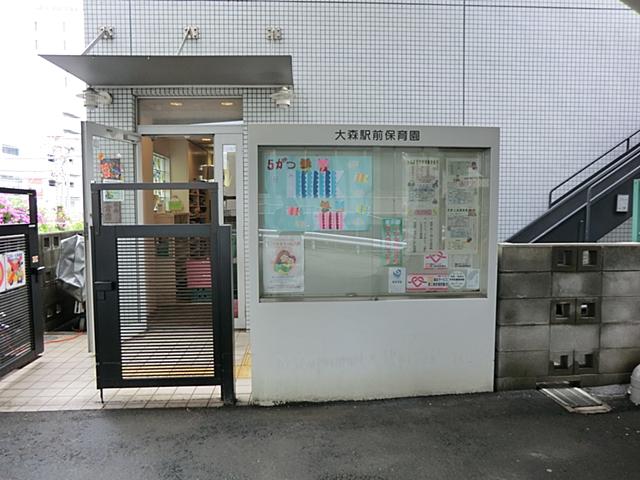 270m to Omori Station nursery
大森駅前保育園まで270m
Shopping centreショッピングセンター 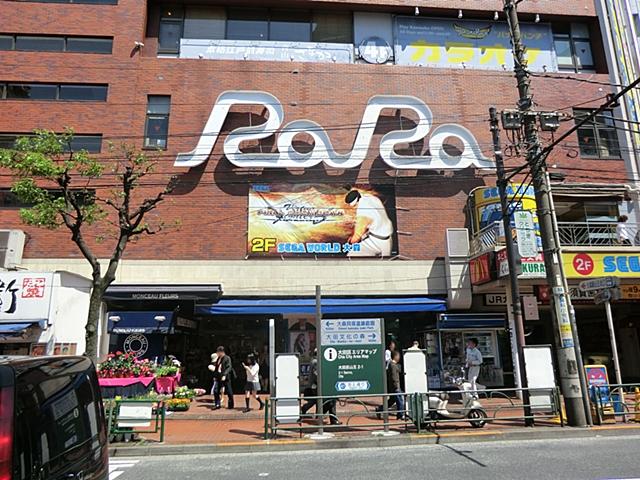 200m to Omori Station Building RaRa
大森駅ビルRaRaまで200m
Hospital病院 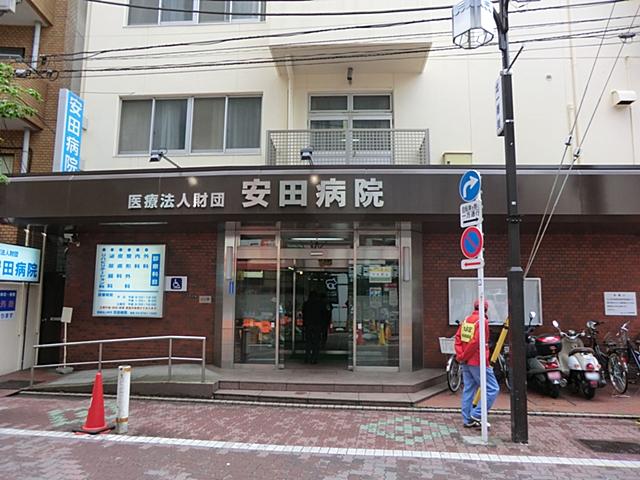 550m until the medical corporation Foundation Yasuda hospital
医療法人財団安田病院まで550m
Location
|













