Used Apartments » Kanto » Tokyo » Ota City
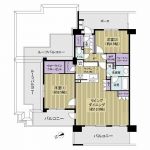 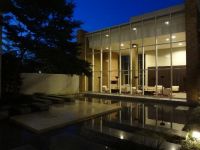
| | Ota-ku, Tokyo 東京都大田区 |
| JR Keihin Tohoku Line "Kamata" walk 15 minutes JR京浜東北線「蒲田」歩15分 |
| ■ Three direction room with roof balcony, 3 face lighting of the bright rooms ■ Double walk-in closet, Shoes in cloak, Closet, such as abundant storage space ■ 85.35 sq m ・ Of 2SLDK ■三方角部屋ルーフバルコニー付、3面採光の明るいお部屋 ■ダブルウォークインクローゼット、シューズインクローク、納戸など豊富な収納スペース ■85.35m2・2SLDKの |
Features pickup 特徴ピックアップ | | 2 along the line more accessible / LDK18 tatami mats or more / It is close to the city / System kitchen / Bathroom Dryer / Corner dwelling unit / Yang per good / All room storage / Flat to the station / Around traffic fewer / Washbasin with shower / Face-to-face kitchen / Security enhancement / Bicycle-parking space / Elevator / Otobasu / TV monitor interphone / Leafy residential area / Mu front building / All living room flooring / Good view / Walk-in closet / All room 6 tatami mats or more / Storeroom / Pets Negotiable / roof balcony / Bike shelter 2沿線以上利用可 /LDK18畳以上 /市街地が近い /システムキッチン /浴室乾燥機 /角住戸 /陽当り良好 /全居室収納 /駅まで平坦 /周辺交通量少なめ /シャワー付洗面台 /対面式キッチン /セキュリティ充実 /駐輪場 /エレベーター /オートバス /TVモニタ付インターホン /緑豊かな住宅地 /前面棟無 /全居室フローリング /眺望良好 /ウォークインクロゼット /全居室6畳以上 /納戸 /ペット相談 /ルーフバルコニー /バイク置場 | Property name 物件名 | | Regent House Omorinishi リージェントハウス大森西 | Price 価格 | | 55,800,000 yen 5580万円 | Floor plan 間取り | | 2LDK + S (storeroom) 2LDK+S(納戸) | Units sold 販売戸数 | | 1 units 1戸 | Occupied area 専有面積 | | 85.35 sq m (center line of wall) 85.35m2(壁芯) | Other area その他面積 | | Balcony area: 21.6 sq m , Roof balcony: 24.35 sq m (use fee 1220 yen / Month) バルコニー面積:21.6m2、ルーフバルコニー:24.35m2(使用料1220円/月) | Whereabouts floor / structures and stories 所在階/構造・階建 | | 4th floor / RC9 story 4階/RC9階建 | Completion date 完成時期(築年月) | | February 2009 2009年2月 | Address 住所 | | Ota-ku, Tokyo Omorinishi 4 東京都大田区大森西4 | Traffic 交通 | | JR Keihin Tohoku Line "Kamata" walk 15 minutes
Keikyu main line "Omorimachi" walk 11 minutes JR京浜東北線「蒲田」歩15分
京急本線「大森町」歩11分
| Contact お問い合せ先 | | TEL: 0800-602-6689 [Toll free] mobile phone ・ Also available from PHS
Caller ID is not notified
Please contact the "saw SUUMO (Sumo)"
If it does not lead, If the real estate company TEL:0800-602-6689【通話料無料】携帯電話・PHSからもご利用いただけます
発信者番号は通知されません
「SUUMO(スーモ)を見た」と問い合わせください
つながらない方、不動産会社の方は
| Administrative expense 管理費 | | 16,700 yen / Month (consignment (resident)) 1万6700円/月(委託(常駐)) | Repair reserve 修繕積立金 | | 7520 yen / Month 7520円/月 | Expenses 諸費用 | | Roof balcony fee: 1220 yen / Month, Water heater lease, Interference costs, Town council fee: 2490 yen / Month ルーフバルコニー使用料:1220円/月、給湯器リース、電波障害費、町会費:2490円/月 | Time residents 入居時期 | | Consultation 相談 | Whereabouts floor 所在階 | | 4th floor 4階 | Direction 向き | | East 東 | Structure-storey 構造・階建て | | RC9 story RC9階建 | Site of the right form 敷地の権利形態 | | Ownership 所有権 | Parking lot 駐車場 | | Site (16,000 yen ~ 30,000 yen / Month) 敷地内(1万6000円 ~ 3万円/月) | Company profile 会社概要 | | <Mediation> Minister of Land, Infrastructure and Transport (1) No. 008026 (Ltd.) Haseko realistic Estate Kamata Yubinbango144-0051 Ota-ku, Tokyo Nishikamata 7-44-7 Nishikamata TO building first floor Nishikamata TO Building 1F <仲介>国土交通大臣(1)第008026号(株)長谷工リアルエステート蒲田店〒144-0051 東京都大田区西蒲田7-44-7 西蒲田TOビル1階西蒲田TOビル1F | Construction 施工 | | HASEKO Corporation (株)長谷工コーポレーション |
Floor plan間取り図 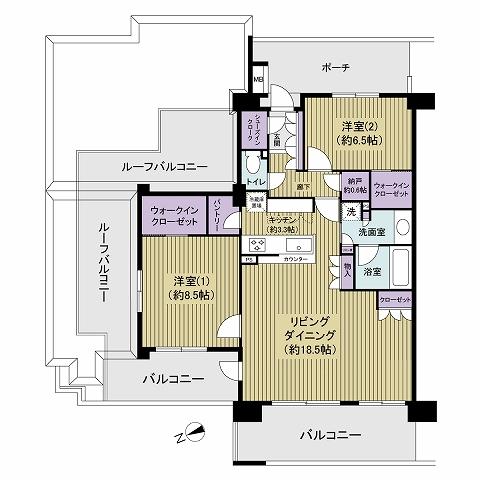 2LDK + S (storeroom), Price 55,800,000 yen, Occupied area 85.35 sq m , Balcony area 21.6 sq m roof balcony ・ Corner room ・ 2LDK
2LDK+S(納戸)、価格5580万円、専有面積85.35m2、バルコニー面積21.6m2 ルーフバルコニー・角部屋・2LDK
Local appearance photo現地外観写真 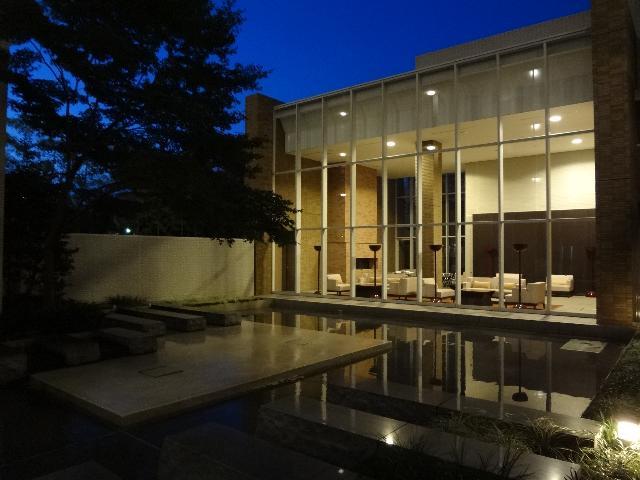 Overlooking the site "Aqua Court," "Regent Hall"
敷地内「アクアコート」を望む「リージェントホール」
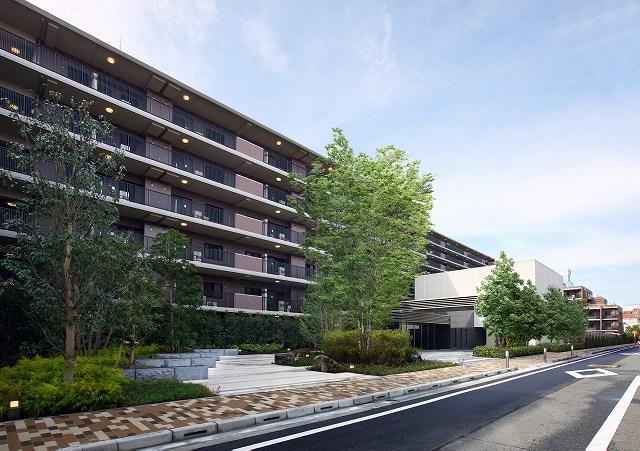 Large-scale apartment of the total number of units 191 units
総戸数191戸の大規模マンション
Entranceエントランス 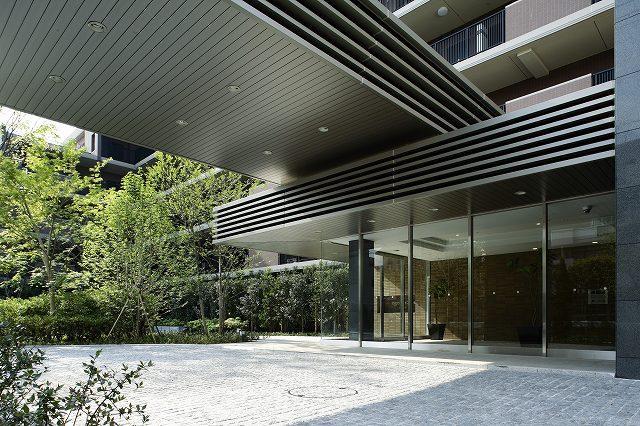 A porte-cochere entrance hall
車寄せのあるエントランスホール
Other common areasその他共用部 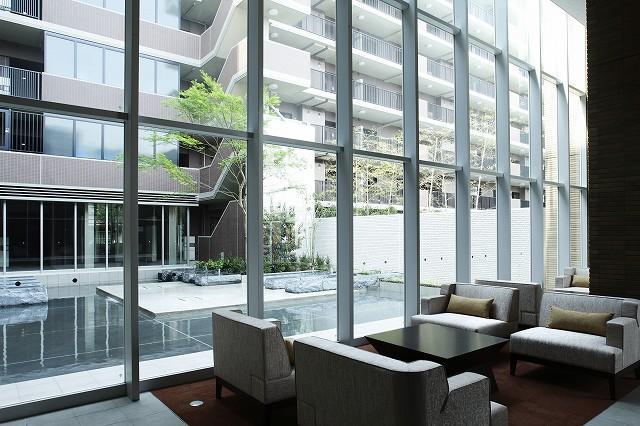 Glassed bright Regent Hall
ガラス張りの明るいリージェントホール
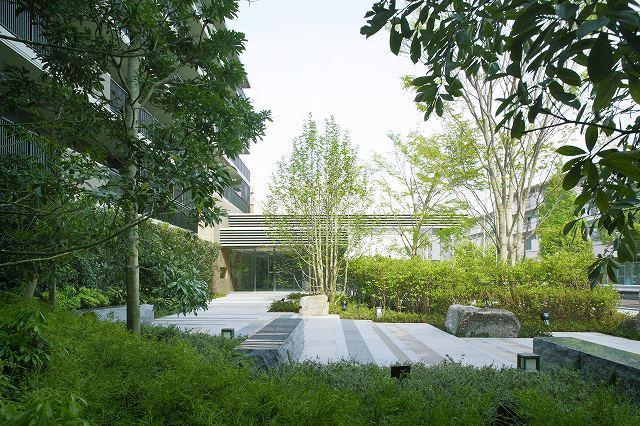 It was placed green "escort Garden"
緑を配置した「エスコートガーデン」
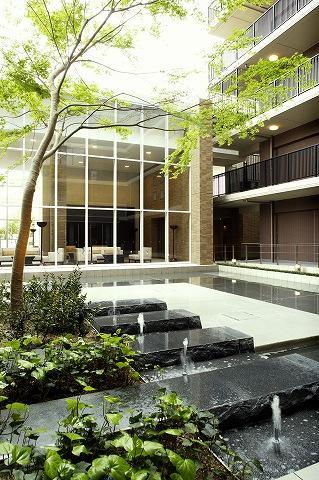 Place the water and the green was on site
水と緑を配置した敷地内
Local appearance photo現地外観写真 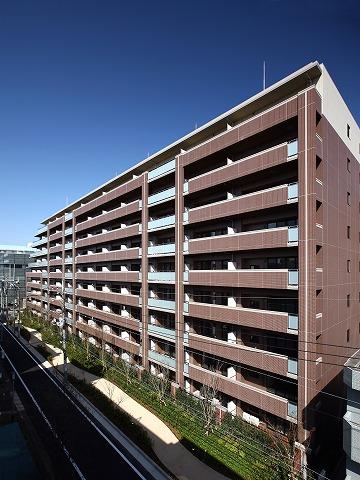 Elegant tiled
瀟洒なタイル張り
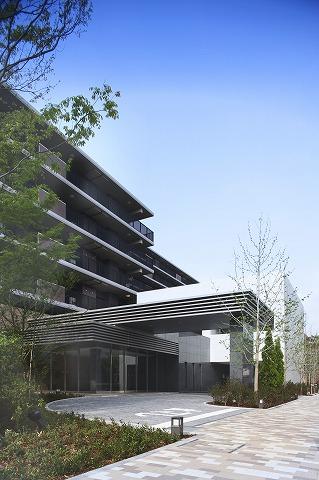 24-hour manned management
24時間有人管理
Other common areasその他共用部 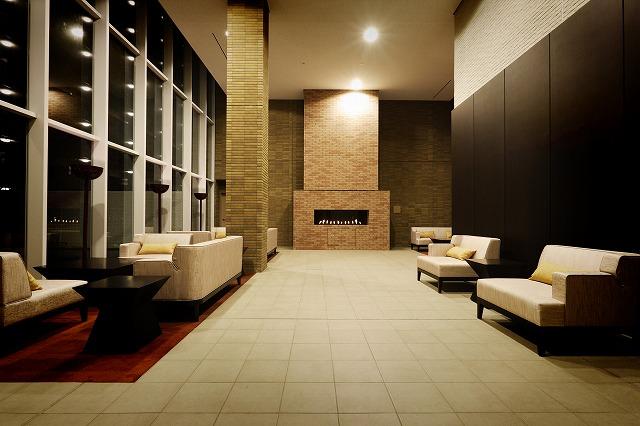 Regent Hall
リージェントホール
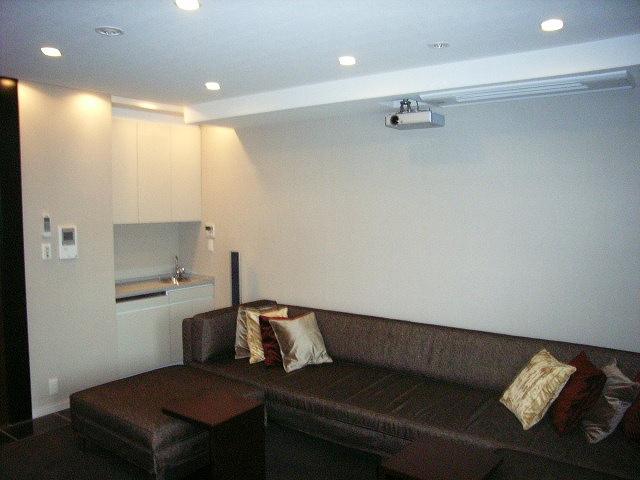 Guest rooms
ゲストルーム
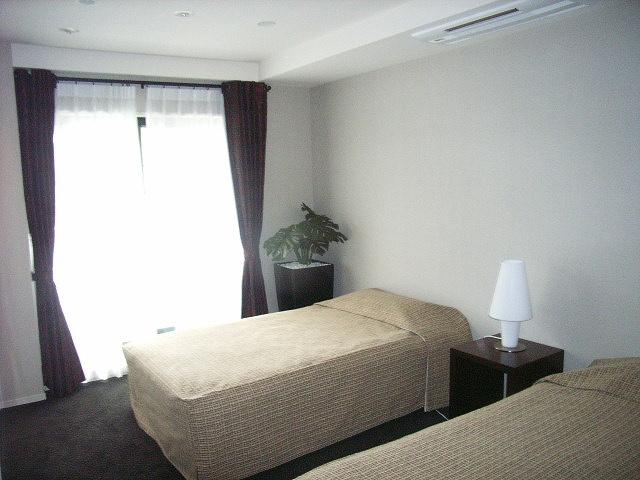 Guest rooms
ゲストルーム
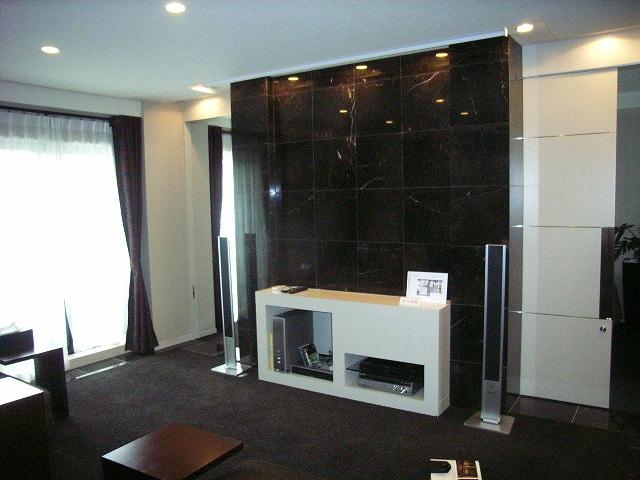 Reception room
レセプションルーム
Location
|














