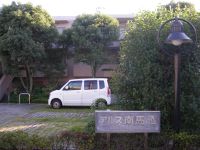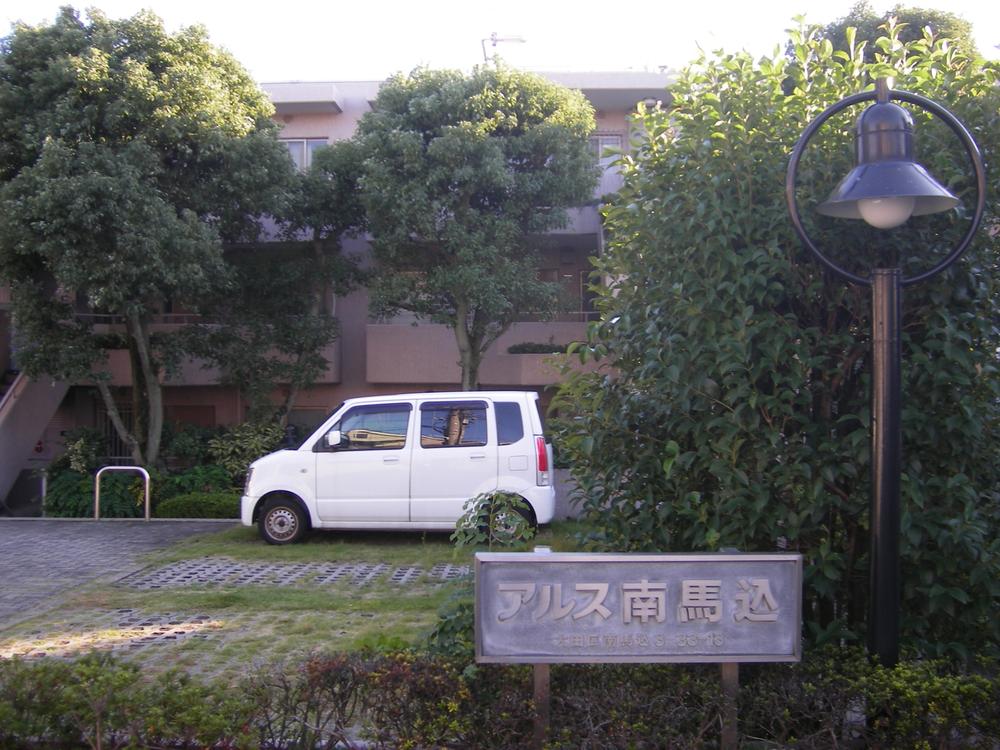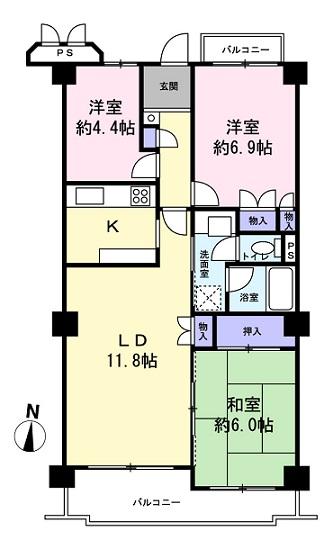|
|
Ota-ku, Tokyo
東京都大田区
|
|
JR Keihin Tohoku Line "Omori" walk 17 minutes
JR京浜東北線「大森」歩17分
|
|
◆ South-facing per, Day is good ◆ Because of the location on a hill, View is good ◆ The first kind low-rise residence dedicated for regional, Living environment is good ◆ Second floor because of the road surface, Staircase does not use
◆南向きにつき、日当り良好です◆高台に立地のため、眺望良好です◆第一種低層住居専用地域のため、住環境良好です◆2階部分が道路面のため、階段は利用しません
|
Features pickup 特徴ピックアップ | | 2 along the line more accessible / Facing south / Japanese-style room / Bicycle-parking space 2沿線以上利用可 /南向き /和室 /駐輪場 |
Property name 物件名 | | Tokyu Doeruarusu Minamimagome 東急ドエルアルス南馬込 |
Price 価格 | | 25,800,000 yen 2580万円 |
Floor plan 間取り | | 3LDK 3LDK |
Units sold 販売戸数 | | 1 units 1戸 |
Total units 総戸数 | | 20 units 20戸 |
Occupied area 専有面積 | | 72.03 sq m (center line of wall) 72.03m2(壁芯) |
Other area その他面積 | | Balcony area: 9.98 sq m バルコニー面積:9.98m2 |
Whereabouts floor / structures and stories 所在階/構造・階建 | | Second floor / RC4 story 2階/RC4階建 |
Completion date 完成時期(築年月) | | February 1982 1982年2月 |
Address 住所 | | Ota-ku, Tokyo Minamimagome 3-33-13 東京都大田区南馬込3-33-13 |
Traffic 交通 | | JR Keihin Tohoku Line "Omori" walk 17 minutes
JR Keihin Tohoku Line "Omori" bus 9 minutes Usuda Ayumi Sakashita 3 minutes
Toei Asakusa Line "Nishimagome" walk 17 minutes JR京浜東北線「大森」歩17分
JR京浜東北線「大森」バス9分臼田坂下歩3分
都営浅草線「西馬込」歩17分
|
Related links 関連リンク | | [Related Sites of this company] 【この会社の関連サイト】 |
Person in charge 担当者より | | Rep Kato 担当者加藤 |
Contact お問い合せ先 | | TEL: 0800-603-0155 [Toll free] mobile phone ・ Also available from PHS
Caller ID is not notified
Please contact the "saw SUUMO (Sumo)"
If it does not lead, If the real estate company TEL:0800-603-0155【通話料無料】携帯電話・PHSからもご利用いただけます
発信者番号は通知されません
「SUUMO(スーモ)を見た」と問い合わせください
つながらない方、不動産会社の方は
|
Administrative expense 管理費 | | 13,100 yen / Month (consignment (cyclic)) 1万3100円/月(委託(巡回)) |
Repair reserve 修繕積立金 | | 14,230 yen / Month 1万4230円/月 |
Expenses 諸費用 | | Hot water heating costs and expenses (see than personnel breakdown): 10,000 yen / Month, Common area power usage fee: 150 yen / Month 給湯暖房諸費用(内訳は担当者よりを参照):1万円/月、共用部電源使用料:150円/月 |
Time residents 入居時期 | | Consultation 相談 |
Whereabouts floor 所在階 | | Second floor 2階 |
Direction 向き | | South 南 |
Overview and notices その他概要・特記事項 | | Contact: Kato 担当者:加藤 |
Structure-storey 構造・階建て | | RC4 story RC4階建 |
Site of the right form 敷地の権利形態 | | Ownership 所有権 |
Use district 用途地域 | | One low-rise 1種低層 |
Parking lot 駐車場 | | Site (20,000 yen / Month) 敷地内(2万円/月) |
Company profile 会社概要 | | <Mediation> Minister of Land, Infrastructure and Transport (11) No. 001990 Tokyu community life support Business Department 3965, Shibuya-ku, Tokyo Dogenzaka 1-2-2 Shibuya Tokyu Plaza 8th Floor <仲介>国土交通大臣(11)第001990号(株)東急コミュニティーライフサポート事業推進部〒150-0043 東京都渋谷区道玄坂1-2-2 渋谷東急プラザ8階 |
Construction 施工 | | Fuji Construction Co., Ltd. 不二建設(株) |



