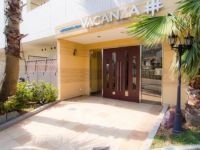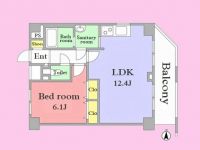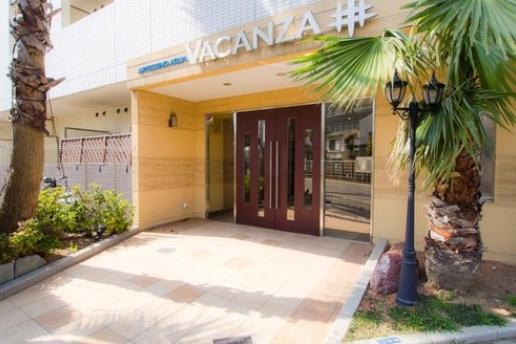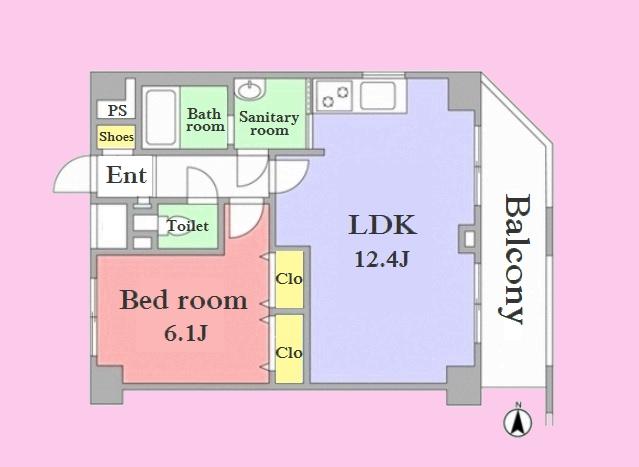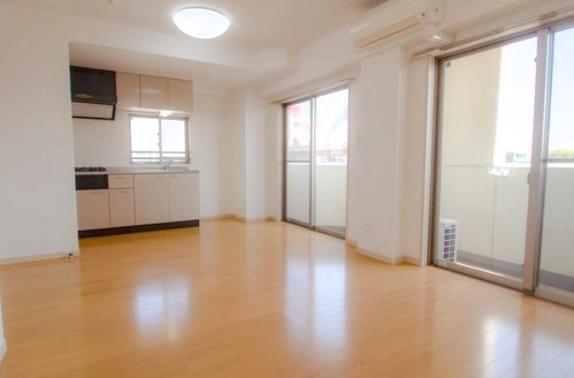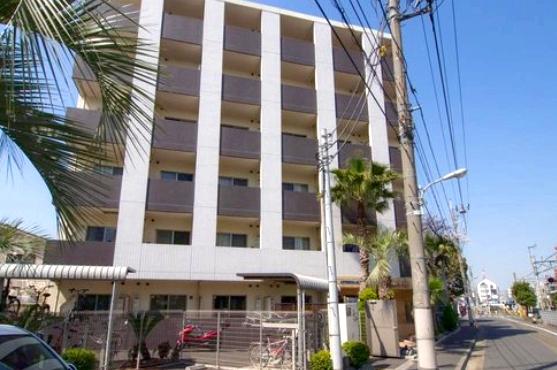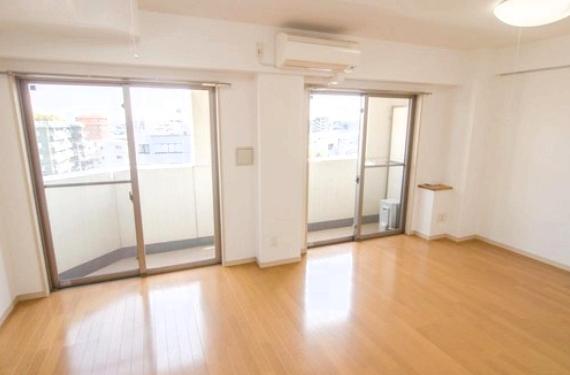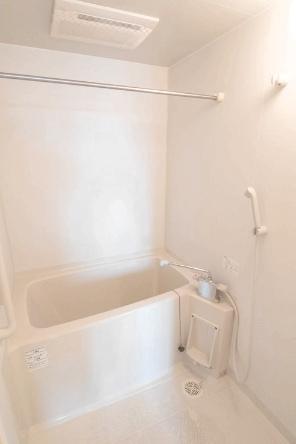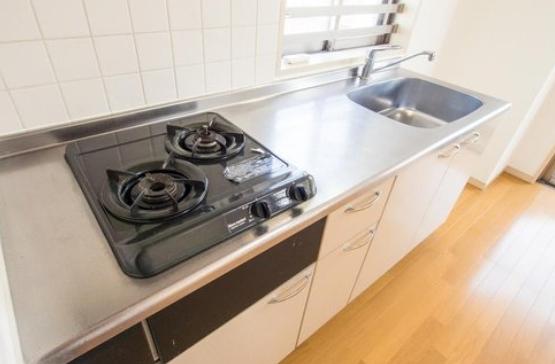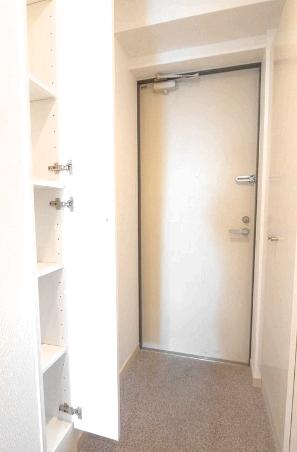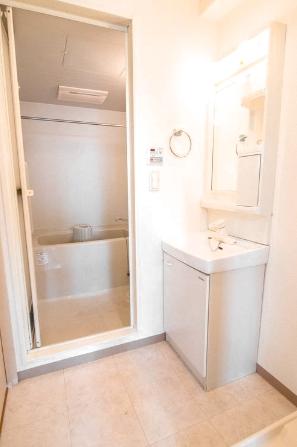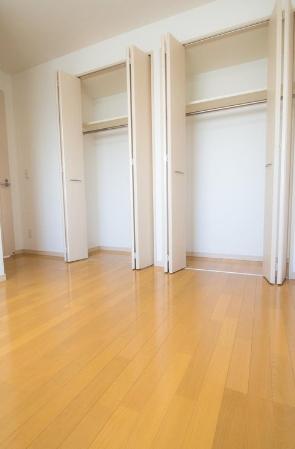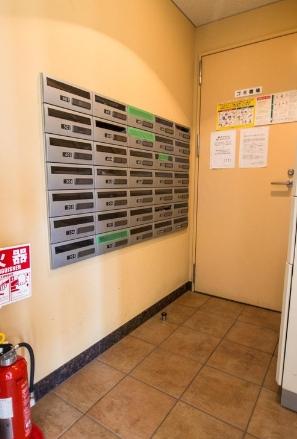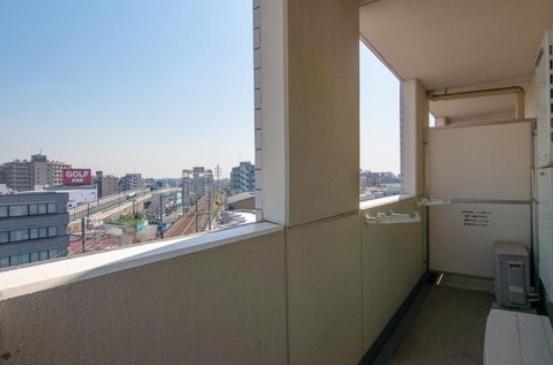|
|
Ota-ku, Tokyo
東京都大田区
|
|
Tamagawa Tokyu "Musashi Nitta" walk 3 minutes
東急多摩川線「武蔵新田」歩3分
|
|
■ The payment of monthly 85.655 yen ■ 31.5 million yen of your borrowing ・ No bonus ・ 35 years □ Interest rate 0.775% (preferential interest rate ・ A major city bank) ※ For more details, please contact us
■月々85.655円のお支払い■3150万円のお借入・ボーナスなし・35年□金利0.775%(優遇金利・大手都市銀行)※詳しくはお問合せくださいませ
|
|
Toll-free 0800-603-9055 Toll-free 0800-808-7978 ※ Loans are certain requirements applicable who are eligible. The applied interest rate is a thing of the time of loan execution, Interest rates that have been expressed ・ There are times when it differs from the loan amount. ◆ 2007 Built in designer apartment ◆ Stylish appearance that stands out when people! ◆ Station near! 3-minute walk from the "Musashi Nitta" station ◆ Interior renovation! (Cross Chokawa ・ House cleaning) ◆ Pet and you could live (with convention) ☆ Consultation of the loan ・ Your preview of the book, such as, Please feel free to contact us
フリーダイヤル0800-603-9055 フリーダイヤル0800-808-7978※ローンは一定要件該当者が対象です。適用される金利は融資実行時のものとなり、 表記されている金利・融資額と異なる場合が有ります。◆平成19年築のデザイナーズマンション◆ひと際目立つお洒落な外観!◆駅近!「武蔵新田」駅から徒歩3分◆内装リフォーム!(クロス張替・ハウスクリーニング)◆ペットと暮らせます(規約あり)☆ローンのご相談・ご内覧の予約など、お気軽にお問い合わせください
|
Features pickup 特徴ピックアップ | | Immediate Available / 2 along the line more accessible / Super close / It is close to the city / Interior renovation / System kitchen / Yang per good / All room storage / High speed Internet correspondence / Warm water washing toilet seat / Urban neighborhood / Ventilation good / All living room flooring / Pets Negotiable / BS ・ CS ・ CATV / Maintained sidewalk / Flat terrain 即入居可 /2沿線以上利用可 /スーパーが近い /市街地が近い /内装リフォーム /システムキッチン /陽当り良好 /全居室収納 /高速ネット対応 /温水洗浄便座 /都市近郊 /通風良好 /全居室フローリング /ペット相談 /BS・CS・CATV /整備された歩道 /平坦地 |
Event information イベント情報 | | Local guide Board (please make a reservation beforehand) schedule / During the public time / 10:00 ~ 20:00 on weekdays ・ You can guide you both holiday. (Tuesdays) toll-free 0800-603-9055 Toll-free 0800-808-7978 ■ Consultation of the loan □ I wonder if I heard such a thing ... □ Kana divided to mortgage I There are other loan ... □ Nani I preferential interest rate? □ Loan but I do not know at all for the first time ... ■ I want to see in the room □ Kana watch today of today ... □ Other properties nearby also I want to try to match ... ■ ○○ I want you to look for a 2LDK apartment station ■ I want you to look for an apartment that has been renovated interior ■ Renovation after purchase □ I wonder if possible I'd like to newly built like a room? □ Take I wonder if how many days? ■ I want you to assess your current home Such as ... anxious thing etc., Not please feel free to contact us anything. Shinagawa ・ Meguro ・ Minato-ku ・ Ota-ku ・ Shibuya Ward ・ A large number if it is a thing of condominiums and single-family of the 23 wards of Tokyo offers a wide properties around the Setagaya. Your visit of everyone ・ The inquiries we look forward to the staff concentric. Toll-free 0800-603-9055 Toll-free 0800-808-7978 現地案内会(事前に必ず予約してください)日程/公開中時間/10:00 ~ 20:00平日・休日共にご案内できます。(火曜定休)フリーダイヤル0800-603-9055 フリーダイヤル0800-808-7978■ローンのご相談 □こんなこと聞いていいかな… □他にもローンがあるけど住宅ローン組めるかな… □優遇金利ってなあに? □ローンが初めてで全然わからないんですが…■お部屋の中を見たい □今日の今日でも見れるかな… □近くの他の物件も合わせてみたいんだけど…■○○駅の2LDKのマンションを探してほしい■内装をリノベーションされたマンションを探してほしい■購入後のリフォーム □新築みたいな室内にしたいんですができるのかな? □何日くらいかかるのかな?■今の自宅を査定してほしい などなど…気になる事は、何でもお気軽にお問合わせくださいませ。品川区・目黒区・港区・大田区・渋谷区・世田谷区を中心に東京都23区の中古マンションと戸建の事なら多数物件取り揃えています。皆様のご来店・お問合わせをスタッフ一同心よりお待ちしております。フリーダイヤル0800-603-9055 フリーダイヤル0800-808-7978 |
Property name 物件名 | | ◆ ARTESSIMO AQUA VACANZA ◆ ◆ ARTESSIMO AQUA VACANZA ◆ |
Price 価格 | | 31.5 million yen 3150万円 |
Floor plan 間取り | | 1LDK 1LDK |
Units sold 販売戸数 | | 1 units 1戸 |
Total units 総戸数 | | 33 units 33戸 |
Occupied area 専有面積 | | 43.8 sq m (13.24 tsubo) (center line of wall) 43.8m2(13.24坪)(壁芯) |
Other area その他面積 | | Balcony area: 7.38 sq m バルコニー面積:7.38m2 |
Whereabouts floor / structures and stories 所在階/構造・階建 | | 6th floor / RC6 story 6階/RC6階建 |
Completion date 完成時期(築年月) | | April 2007 2007年4月 |
Address 住所 | | Ota-ku, Tokyo Yaguchi 1 東京都大田区矢口1 |
Traffic 交通 | | Tamagawa Tokyu "Musashi Nitta" walk 3 minutes
Tamagawa Tokyu "Wataru Yaguchi" walk 8 minutes
Tokyu Ikegami Line "Chidoricho" walk 11 minutes 東急多摩川線「武蔵新田」歩3分
東急多摩川線「矢口渡」歩8分
東急池上線「千鳥町」歩11分
|
Related links 関連リンク | | [Related Sites of this company] 【この会社の関連サイト】 |
Person in charge 担当者より | | Person in charge of real-estate and building FP land Square (Gotanda) 担当者宅建FPランドスクエア(五反田) |
Contact お問い合せ先 | | TEL: 0800-603-9055 [Toll free] mobile phone ・ Also available from PHS
Caller ID is not notified
Please contact the "saw SUUMO (Sumo)"
If it does not lead, If the real estate company TEL:0800-603-9055【通話料無料】携帯電話・PHSからもご利用いただけます
発信者番号は通知されません
「SUUMO(スーモ)を見た」と問い合わせください
つながらない方、不動産会社の方は
|
Administrative expense 管理費 | | 13,900 yen / Month (consignment (cyclic)) 1万3900円/月(委託(巡回)) |
Repair reserve 修繕積立金 | | 3100 yen / Month 3100円/月 |
Time residents 入居時期 | | Immediate available 即入居可 |
Whereabouts floor 所在階 | | 6th floor 6階 |
Direction 向き | | East 東 |
Renovation リフォーム | | July 2013 interior renovation completed (wall ・ all rooms) 2013年7月内装リフォーム済(壁・全室) |
Overview and notices その他概要・特記事項 | | Contact: Lakeland Square (Gotanda) 担当者:ランドスクエア(五反田) |
Structure-storey 構造・階建て | | RC6 story RC6階建 |
Site of the right form 敷地の権利形態 | | Ownership 所有権 |
Use district 用途地域 | | Semi-industrial 準工業 |
Company profile 会社概要 | | <Mediation> Governor of Tokyo (2) No. 086369 (Ltd.) land Square Yubinbango141-0022 Shinagawa-ku, Tokyo Higashi Gotanda 2-3-3 AM building the fifth floor <仲介>東京都知事(2)第086369号(株)ランドスクエア〒141-0022 東京都品川区東五反田2-3-3 AMビル5階 |
