Used Apartments » Kanto » Tokyo » Ota City
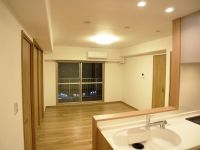 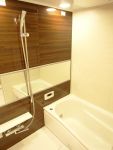
| | Ota-ku, Tokyo 東京都大田区 |
| Keikyu main line "Rokugodote" walk 5 minutes 京急本線「六郷土手」歩5分 |
| Of Daikyo Riarudo "Renoα Reno alpha" it, In living space careful examination and inspection of the three peace of mind brings + α, Comfortable to live we play to the original dwelling with enhanced. 大京リアルドの「Renoαリノアルファ」それは、3つの安心がもたらす+αの生活空間入念な検査と点検で、住み心地を高めたオリジナルの住まいへと再生いたしました。 |
| + Peace of mind 1, Peace of mind that Daikyo is a member of the group Daikyo Riarudo becomes the seller. + Peace of mind 2, Careful inspection for properties, Peace of mind by inspection. + Peace of mind 3, Continued worry from the start to live in a rich after-sales service. Daikyo Riarudo Kamata store community 15 years! (Kamata Station east exit 2-minute walk) Daikyo Group new condominiums 360,000 units of supply performance. ※ 1 Daikyo condominium management number of units of the group 51 million units. To support the lives of everyone in the group. ※ 2 mortgage consultation free. city ・ Regional bank, Flat 35, etc., Many introduce possible. ( ※ 1, Until 2013 ※ 2, Until 2013 the end of June) +安心1、大京グループの一員である大京リアルドが売主となる安心。+安心2、物件に対する入念な検査、点検による安心。+安心3、充実のアフターサービスで住み始めてからも続く安心。大京リアルド蒲田店は地域密着15年目!(蒲田駅東口徒歩2分)大京グループは新築マンション36万戸の供給実績。※1大京グループのマンション管理戸数は51万戸。グループで皆様のくらしを支えます。※2住宅ローンは相談無料。都市・地方銀行、フラット35など、多数ご紹介可能。 (※1、2013年迄 ※2、2013年6月末迄) |
Features pickup 特徴ピックアップ | | Fit renovation / Year Available / Riverside / Super close / System kitchen / Bathroom Dryer / Corner dwelling unit / All room storage / Flat to the station / top floor ・ No upper floor / High floor / 24 hours garbage disposal Allowed / Washbasin with shower / Self-propelled parking / 3 face lighting / 2 or more sides balcony / Bicycle-parking space / Elevator / Otobasu / Warm water washing toilet seat / TV monitor interphone / Renovation / Leafy residential area / Mu front building / Ventilation good / All living room flooring / Good view / water filter / Fireworks viewing / Flat terrain / Delivery Box / Bike shelter / Movable partition 適合リノベーション /年内入居可 /リバーサイド /スーパーが近い /システムキッチン /浴室乾燥機 /角住戸 /全居室収納 /駅まで平坦 /最上階・上階なし /高層階 /24時間ゴミ出し可 /シャワー付洗面台 /自走式駐車場 /3面採光 /2面以上バルコニー /駐輪場 /エレベーター /オートバス /温水洗浄便座 /TVモニタ付インターホン /リノベーション /緑豊かな住宅地 /前面棟無 /通風良好 /全居室フローリング /眺望良好 /浄水器 /花火大会鑑賞 /平坦地 /宅配ボックス /バイク置場 /可動間仕切り | Property name 物件名 | | Cotto Tamagawa コトー多摩川 | Price 価格 | | 32,800,000 yen 3280万円 | Floor plan 間取り | | 3LDK 3LDK | Units sold 販売戸数 | | 1 units 1戸 | Total units 総戸数 | | 281 units 281戸 | Occupied area 専有面積 | | 70.4 sq m (21.29 tsubo) (center line of wall) 70.4m2(21.29坪)(壁芯) | Other area その他面積 | | Balcony area: 21.14 sq m バルコニー面積:21.14m2 | Whereabouts floor / structures and stories 所在階/構造・階建 | | 10th floor / SRC10 story 10階/SRC10階建 | Completion date 完成時期(築年月) | | January 1979 1979年1月 | Address 住所 | | Ota-ku, Tokyo Nishirokugo 4 東京都大田区西六郷4 | Traffic 交通 | | Keikyu main line "Rokugodote" walk 5 minutes
Keikyu main line "variegated" walk 20 minutes 京急本線「六郷土手」歩5分
京急本線「雑色」歩20分
| Related links 関連リンク | | [Related Sites of this company] 【この会社の関連サイト】 | Person in charge 担当者より | | [Regarding this property.] Daikyo Riarudo seller properties. Implement the interior renovation was aware of the trend. Enhance after-sales service. Community is a 15-year Daikyo Riarudo Kamata. Please feel free to contact us to 0120-988-264. 【この物件について】大京リアルド売主物件。トレンドを意識した内装リフォームを実施。充実のアフターサービス。地域密着15年目の大京リアルド蒲田店です。お気軽に0120-988-264までお問合せ下さい。 | Contact お問い合せ先 | | TEL: 0120-984841 [Toll free] Please contact the "saw SUUMO (Sumo)" TEL:0120-984841【通話料無料】「SUUMO(スーモ)を見た」と問い合わせください | Administrative expense 管理費 | | 8850 yen / Month (consignment (resident)) 8850円/月(委託(常駐)) | Repair reserve 修繕積立金 | | 6640 yen / Month 6640円/月 | Expenses 諸費用 | | Town council fee: 200 yen / Month 町会費:200円/月 | Time residents 入居時期 | | Consultation 相談 | Whereabouts floor 所在階 | | 10th floor 10階 | Direction 向き | | West 西 | Renovation リフォーム | | 2013 November interior renovation completed (kitchen ・ bathroom ・ toilet ・ wall ・ floor ・ all rooms) 2013年11月内装リフォーム済(キッチン・浴室・トイレ・壁・床・全室) | Structure-storey 構造・階建て | | SRC10 story SRC10階建 | Site of the right form 敷地の権利形態 | | Ownership 所有権 | Parking lot 駐車場 | | Site (17,600 yen ~ 18,700 yen / Month) 敷地内(1万7600円 ~ 1万8700円/月) | Company profile 会社概要 | | <Seller> Minister of Land, Infrastructure and Transport (6) No. 004,139 (one company) Real Estate Association (Corporation) metropolitan area real estate Fair Trade Council member (Ltd.) Daikyo Riarudo Kamata / Telephone reception → Headquarters: Tokyo Yubinbango144-0052 Ota-ku, Tokyo Kamata 5-15-8 Tsukimura Kamata building ninth floor <売主>国土交通大臣(6)第004139号(一社)不動産協会会員 (公社)首都圏不動産公正取引協議会加盟(株)大京リアルド蒲田店/電話受付→本社:東京〒144-0052 東京都大田区蒲田5-15-8 蒲田月村ビル9階 | Construction 施工 | | HASEKO Corporation (株)長谷工コーポレーション |
Livingリビング 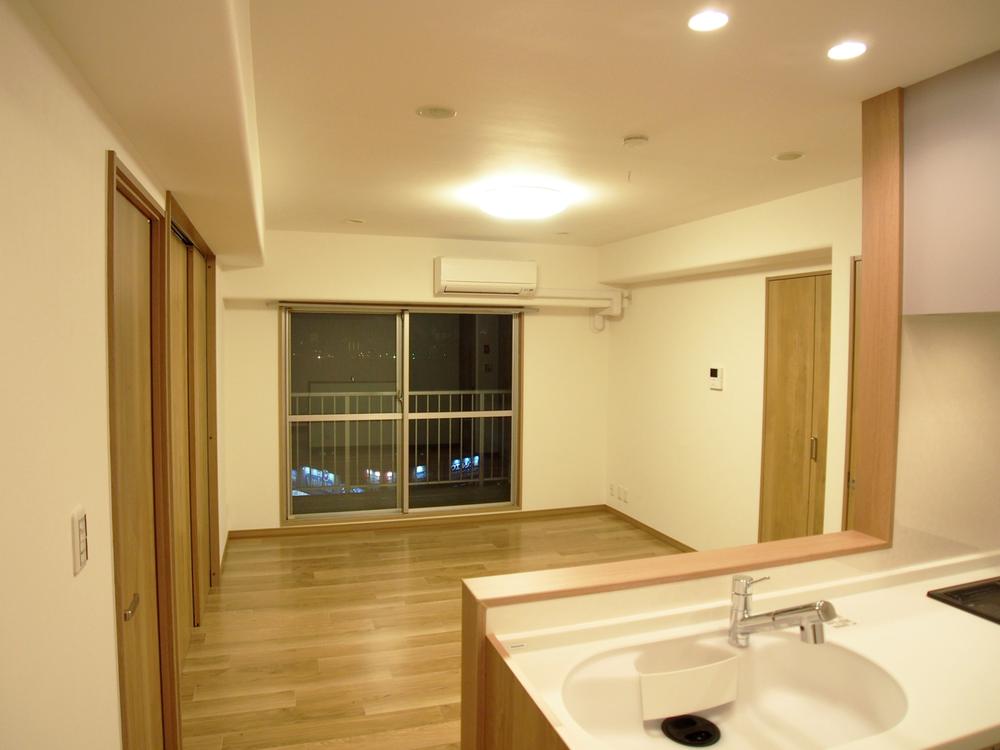 From the kitchen, I was on the lookout can enjoy design overlooks the living room.
キッチンから、リビングを見渡せて眺望も楽しめる設計にしました。
Bathroom浴室 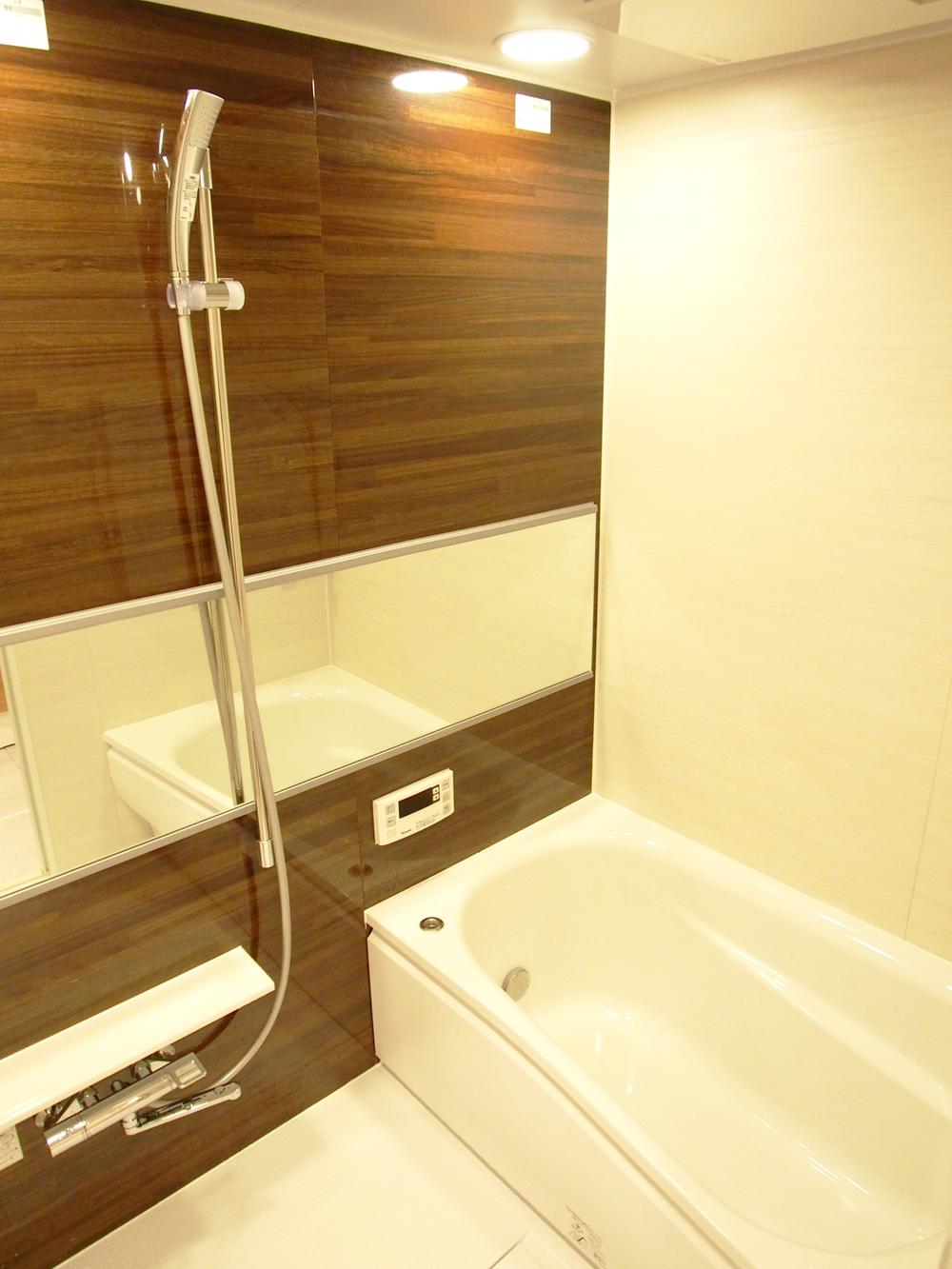 TOTO made. Add-fired function, With a bathroom in the drying function.
TOTO製。追焚機能、浴室内乾燥機能付き。
Floor plan間取り図 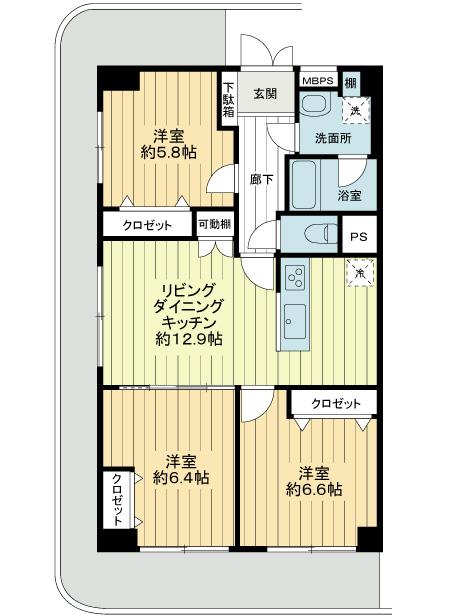 3LDK, Price 32,800,000 yen, Footprint 70.4 sq m , Balcony area 21.14 sq m corner room that view better from all of the room. To open the kitchen. Bathroom also large. We changed the design to pursue further feeling of freedom.
3LDK、価格3280万円、専有面積70.4m2、バルコニー面積21.14m2 全ての部屋からの眺望良好という角部屋。
キッチンをオープンに。浴室も大きく。
更なる解放感を追求して設計変更しました。
Local appearance photo現地外観写真 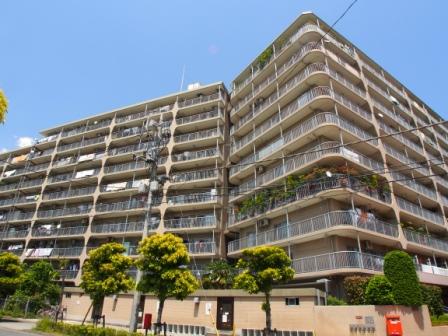 Powerful appearance ・ Total units 281 units June 2013 shooting
迫力ある外観・総戸数281戸
2013年6月撮影
Kitchenキッチン 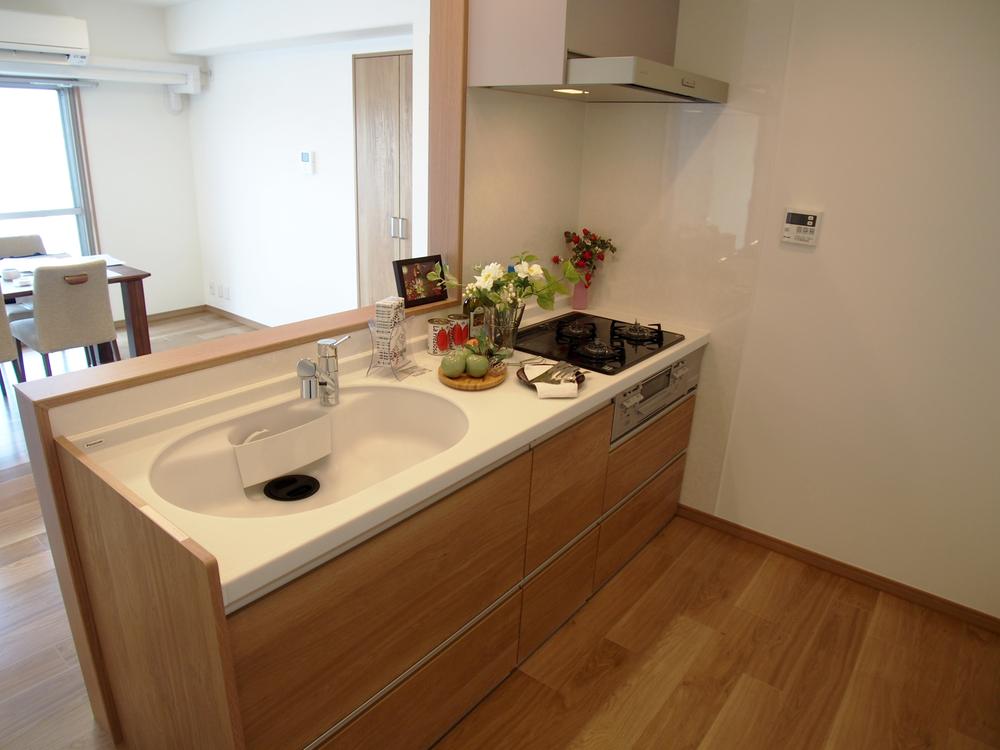 A material in conjunction with interior color scheme in the holding section. With water purification machines. (Panasonic)
収納部には室内の配色と併せた材料を使用。浄水機付き。(パナソニック製)
Non-living roomリビング以外の居室 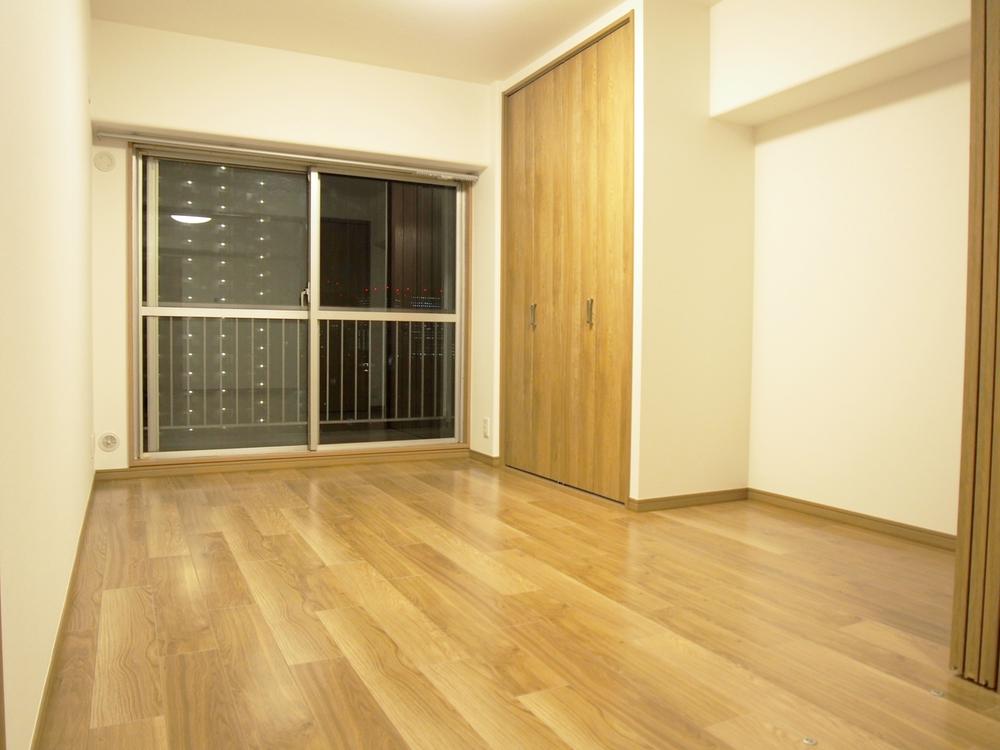 It is also a good view from any room. Use the tall storage door, The room has been so is felt more widely.
どの居室からも眺望良好です。背の高い収納扉を使用し、部屋がさらに広く感じられるようにしています。
Entrance玄関 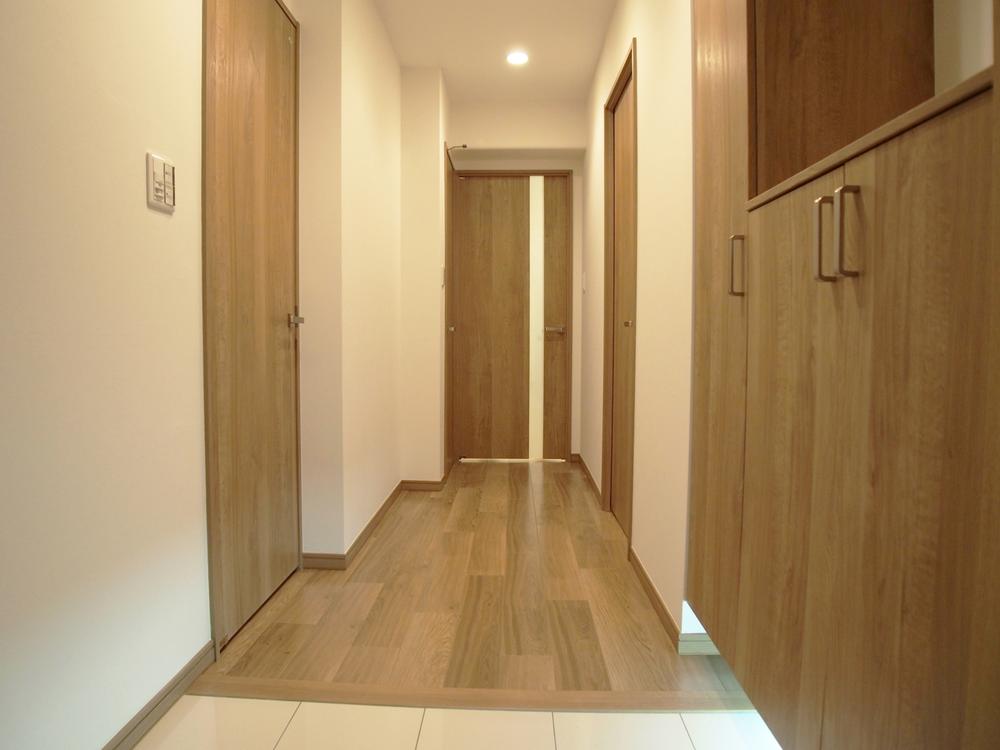 Entrance floor is marble tiled. Flooring and joinery, etc. unified refreshing woodgrain, Indirect lighting was also placed.
玄関床は大理石タイル張り。フローリングや建具等はさわやかな木目調で統一し、間接照明も配置しました。
Toiletトイレ 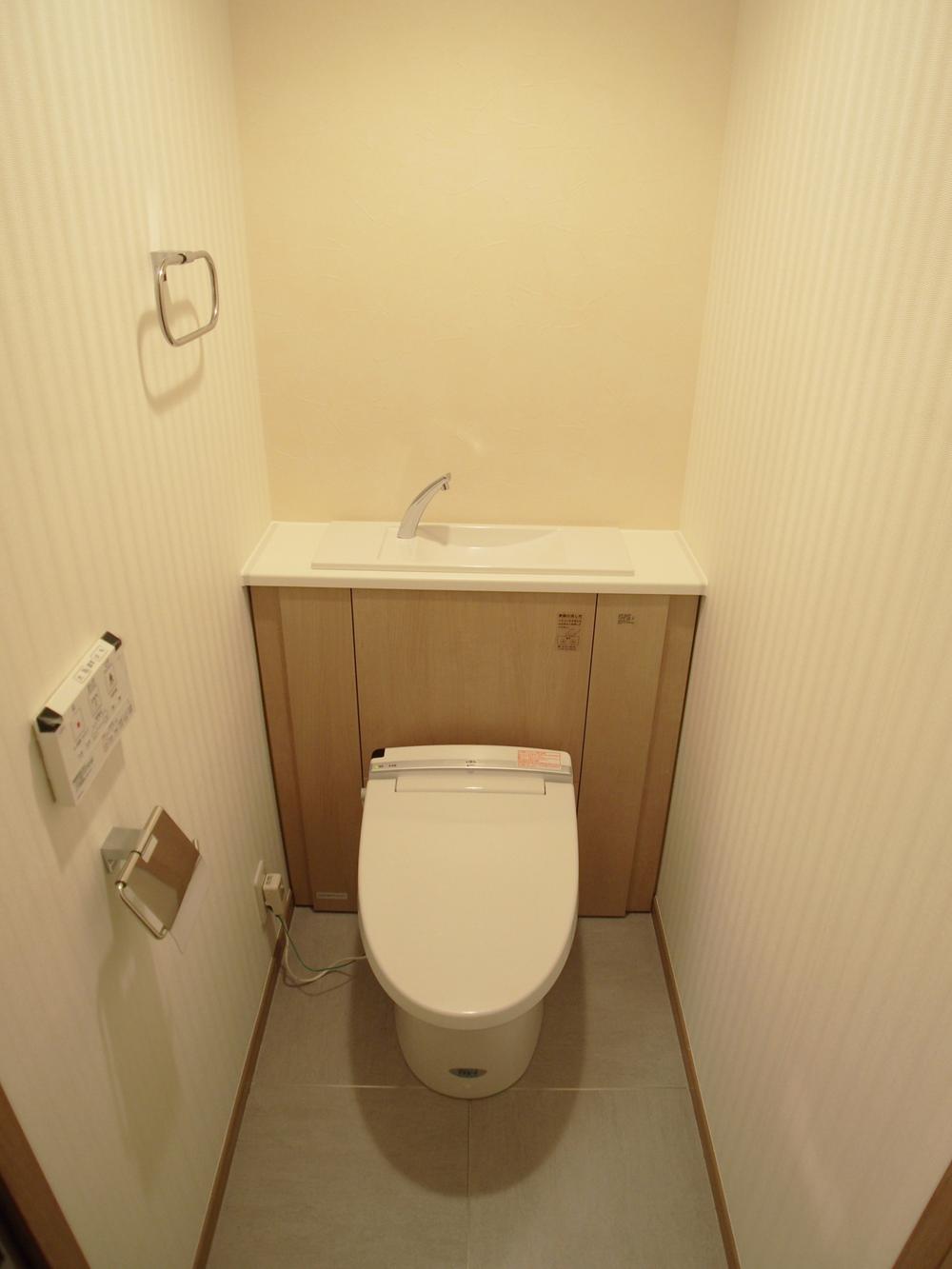 Adopt those that hand washing and storage has become integral.
手洗いと収納が一体になっているものを採用。
Entranceエントランス 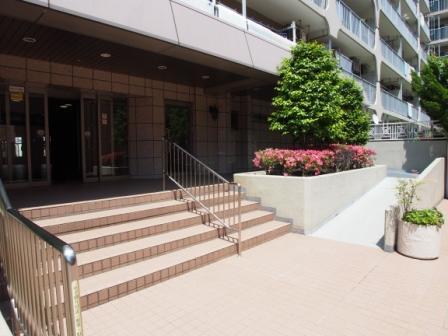 Friendly entrance to everyone also attached slope.
スロープもついて皆にやさしいエントランス。
Lobbyロビー 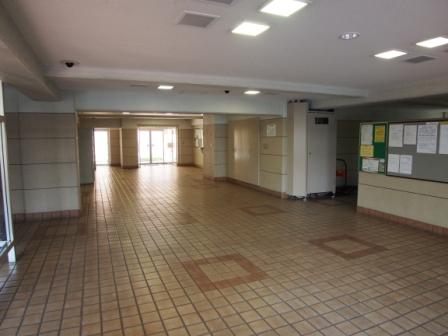 Lobby that neatly managed that are in good eye of janitor.
管理人さんの目が行き届いている綺麗に管理されたロビーです。
Other common areasその他共用部 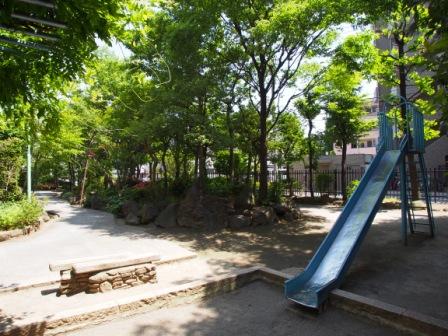 Passage of the site ・ Arrangement also play a lot on the premises, which is more than 10,000 square meters
敷地内の通路・1万平米以上ある敷地内にはプレイロットも配置
Otherその他 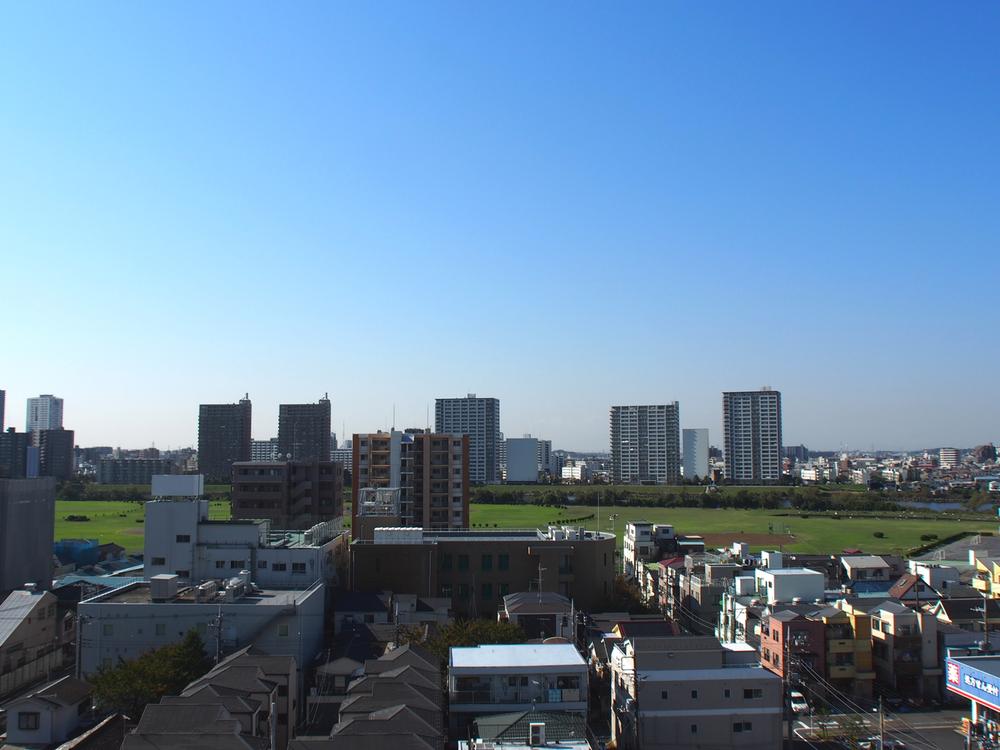 View from the balcony. Tama River and the green of green space, You can enjoy the blue sky.
バルコニーからの眺望。多摩川緑地の緑と、青い空を楽しむことができます。
Local appearance photo現地外観写真 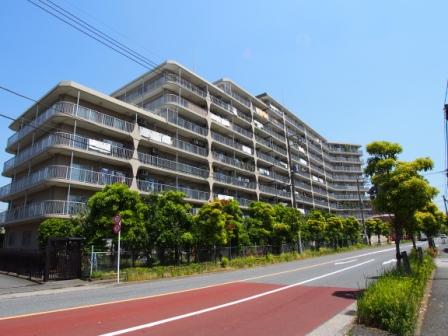 Powerful appearance ・ Total units 281 units
迫力ある外観・総戸数281戸
Entranceエントランス 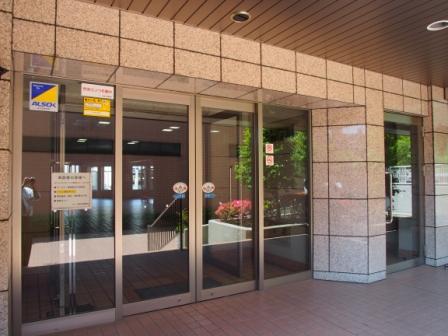 Common areas
共用部
Otherその他 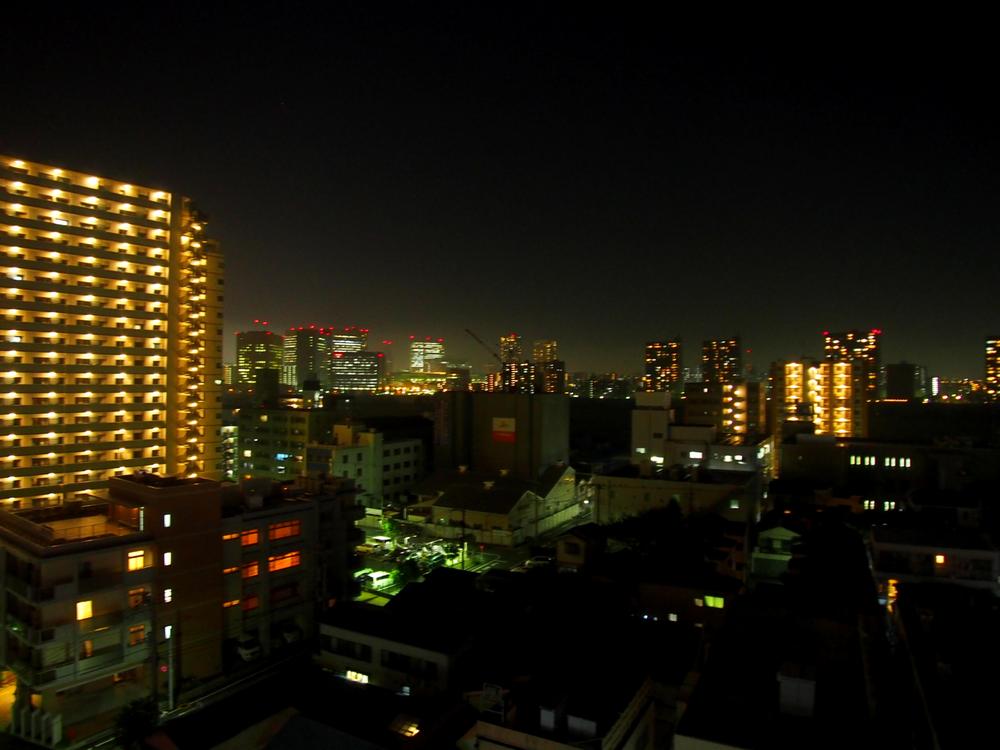 View from the balcony. High-rise buildings of Kawasaki, It is very beautiful night view can be felt.
バルコニーからの眺望。川崎の高層建物群が、とてもきれいに感じられる夜景です。
Entranceエントランス 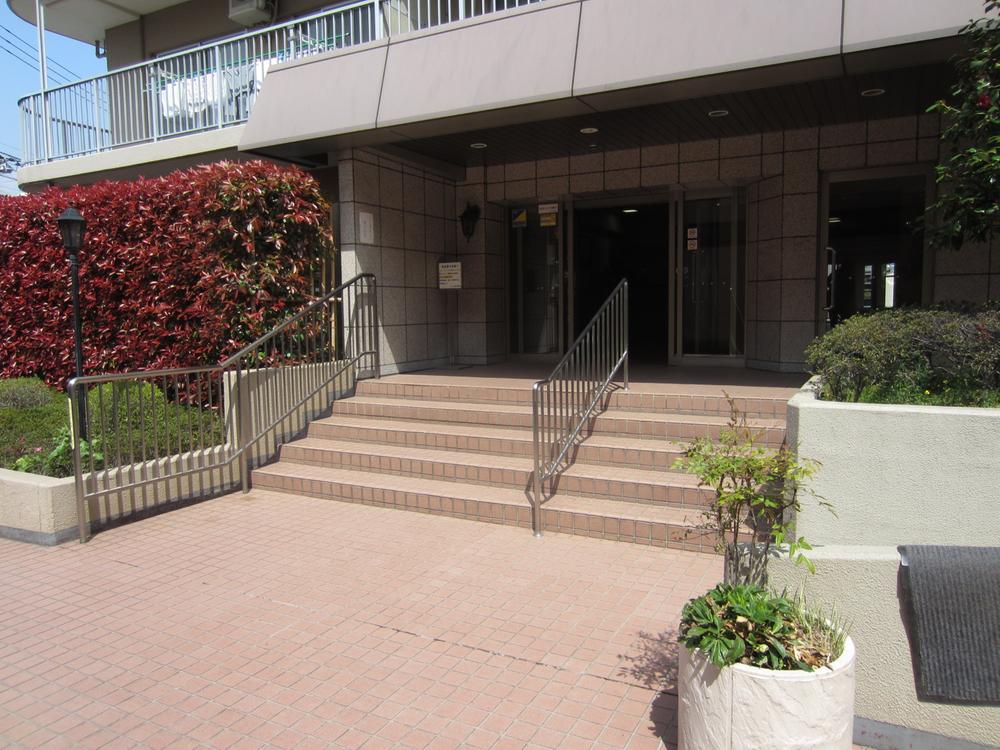 Friendly entrance to everyone also attached slope.
スロープもついて皆にやさしいエントランス。
Otherその他 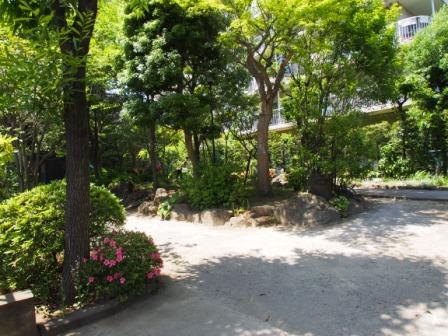 Passage of the site ・ Arrangement also play a lot on the premises, which is more than 10,000 square meters
敷地内の通路・1万平米以上ある敷地内にはプレイロットも配置
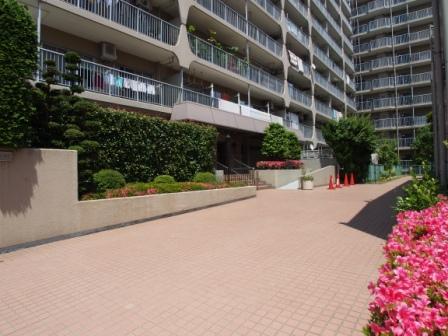 Passage of the site ・ Passage also ensure the spread is in the site that is more than 10,000 square meters
敷地内の通路・1万平米以上ある敷地内では通路も広めに確保
Location
| 


















