Used Apartments » Kanto » Tokyo » Ota City
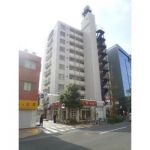 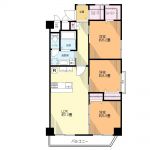
| | Ota-ku, Tokyo 東京都大田区 |
| Keikyu Airport Line "Anamori Inari" walk 2 minutes 京急空港線「穴守稲荷」歩2分 |
| Renovation apartment, Southeast Corner Room 4 floor, South balcony of the bright rooms. Set up a storage space in each room shop. With LED lighting ・ Add-fired ・ Stylish bus with a bathroom drying function リノベーションマンション、東南角部屋4階部分、南面バルコニーの明るいお部屋です。各居室屋に収納スペースを設置。LED照明付・追焚・浴室乾燥機能付きのスタイリッシュなバス |
| Renovation apartment Pitattohausu Senzokuike shop to deliver! 2 minute walk to the station, It is a full floor plan of the storage space. ピタットハウス洗足池店がお届けするリノベーションマンション!駅まで徒歩2分、収納スペースの充実した間取りです。 |
Features pickup 特徴ピックアップ | | Immediate Available / Facing south / System kitchen / Bathroom Dryer / Corner dwelling unit / Yang per good / All room storage / Flat to the station / 24 hours garbage disposal Allowed / Washbasin with shower / Face-to-face kitchen / 3 face lighting / South balcony / Flooring Chokawa / Bicycle-parking space / Elevator / Otobasu / Warm water washing toilet seat / TV monitor interphone / Renovation / Ventilation good / All living room flooring / water filter / Flat terrain 即入居可 /南向き /システムキッチン /浴室乾燥機 /角住戸 /陽当り良好 /全居室収納 /駅まで平坦 /24時間ゴミ出し可 /シャワー付洗面台 /対面式キッチン /3面採光 /南面バルコニー /フローリング張替 /駐輪場 /エレベーター /オートバス /温水洗浄便座 /TVモニタ付インターホン /リノベーション /通風良好 /全居室フローリング /浄水器 /平坦地 | Property name 物件名 | | Sky Park Tamagawa スカイパーク多摩川 | Price 価格 | | 28.8 million yen 2880万円 | Floor plan 間取り | | 3LDK 3LDK | Units sold 販売戸数 | | 1 units 1戸 | Total units 総戸数 | | 40 units 40戸 | Occupied area 専有面積 | | 70.71 sq m (center line of wall) 70.71m2(壁芯) | Other area その他面積 | | Balcony area: 6.37 sq m バルコニー面積:6.37m2 | Whereabouts floor / structures and stories 所在階/構造・階建 | | 4th floor / SRC10 story 4階/SRC10階建 | Completion date 完成時期(築年月) | | January 1982 1982年1月 | Address 住所 | | Ota-ku, Tokyo Haneda 4-3-3 東京都大田区羽田4-3-3 | Traffic 交通 | | Keikyu Airport Line "Anamori Inari" walk 2 minutes
Tokyo Monorail "Sky Bridge" walk 11 minutes
Keikyu Airport Line "torii" walk 10 minutes 京急空港線「穴守稲荷」歩2分
東京モノレール「天空橋」歩11分
京急空港線「大鳥居」歩10分
| Related links 関連リンク | | [Related Sites of this company] 【この会社の関連サイト】 | Person in charge 担当者より | | Rep Kobayashi Yuki Age: 30 Daigyokai Experience: Sales around the apartment Ota General to seven years Ikegami centered on the, Purchase, It is resale and real estate in general. Do what ... ask if you have that uneasy. 担当者小林 祐樹年齢:30代業界経験:7年池上線を中心に大田区全般のマンションを中心に販売、買取り、再販と不動産全般を行っています。ご不安なことがありましたら何なりとお尋ね下さい。 | Contact お問い合せ先 | | TEL: 0800-603-1230 [Toll free] mobile phone ・ Also available from PHS
Caller ID is not notified
Please contact the "saw SUUMO (Sumo)"
If it does not lead, If the real estate company TEL:0800-603-1230【通話料無料】携帯電話・PHSからもご利用いただけます
発信者番号は通知されません
「SUUMO(スーモ)を見た」と問い合わせください
つながらない方、不動産会社の方は
| Administrative expense 管理費 | | 10,740 yen / Month (consignment (cyclic)) 1万740円/月(委託(巡回)) | Repair reserve 修繕積立金 | | 10,040 yen / Month 1万40円/月 | Time residents 入居時期 | | Immediate available 即入居可 | Whereabouts floor 所在階 | | 4th floor 4階 | Direction 向き | | South 南 | Renovation リフォーム | | October 2013 interior renovation completed (kitchen ・ bathroom ・ toilet ・ wall ・ floor ・ all rooms) 2013年10月内装リフォーム済(キッチン・浴室・トイレ・壁・床・全室) | Overview and notices その他概要・特記事項 | | Contact: Kobayashi Yuki 担当者:小林 祐樹 | Structure-storey 構造・階建て | | SRC10 story SRC10階建 | Site of the right form 敷地の権利形態 | | Ownership 所有権 | Parking lot 駐車場 | | Sky Mu 空無 | Company profile 会社概要 | | <Seller> Governor of Tokyo (3) The 077,311 No. Pitattohausu Senzokuike Store Co., Ltd. Gen Corporation Yubinbango145-0063 Ota-ku, Tokyo Minamisenzoku 1-32-6-103 <売主>東京都知事(3)第077311号ピタットハウス洗足池店(株)ゲンコーポレーション〒145-0063 東京都大田区南千束1-32-6-103 | Construction 施工 | | (Ltd.) Kumagai Gumi Co., Ltd. (株)熊谷組 |
Local appearance photo現地外観写真 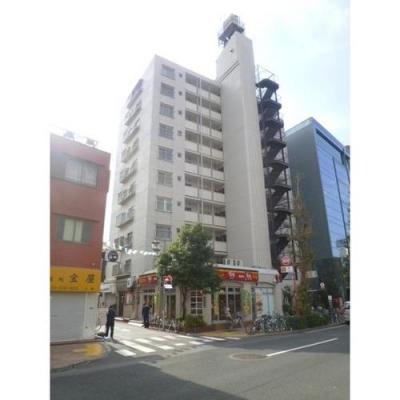 2013 October elevator renovation work already
平成25年10月エレベーターリニューアル工事済
Floor plan間取り図 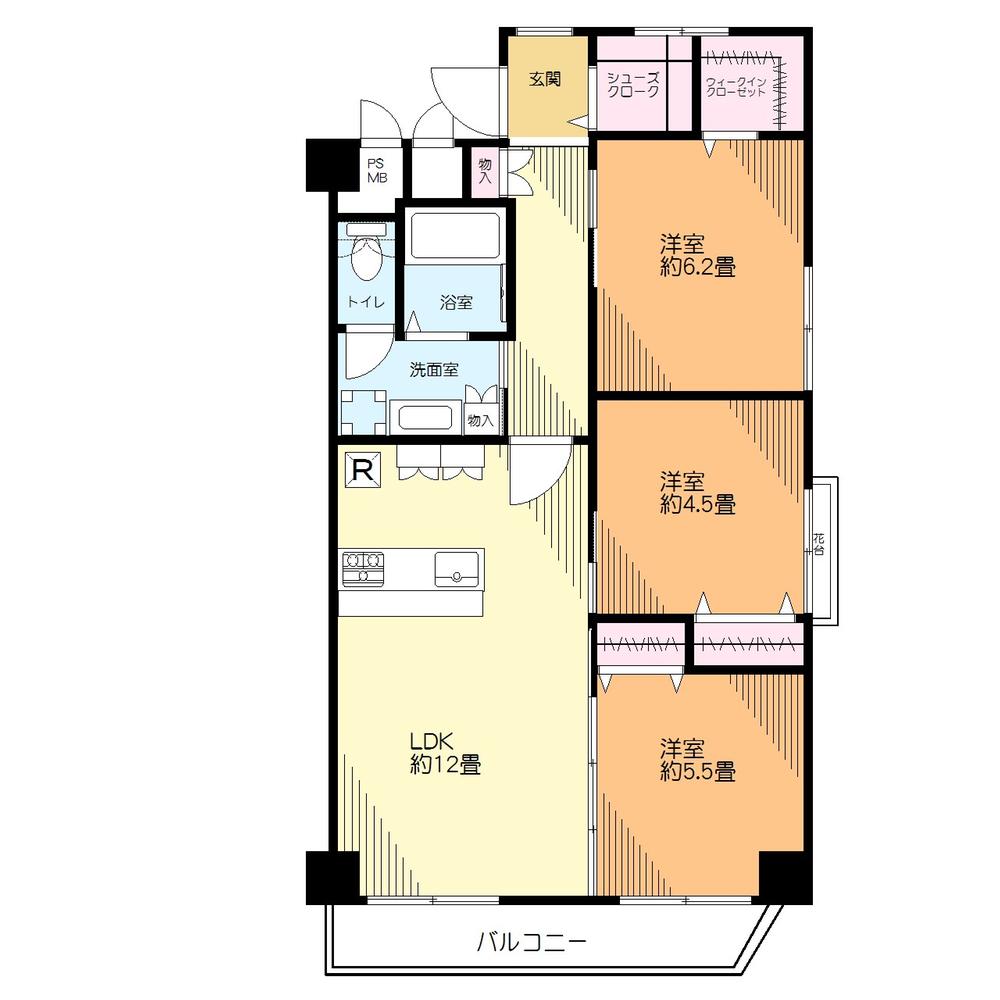 3LDK, Price 28.8 million yen, Occupied area 70.71 sq m , Balcony area 6.37 sq m storage rich floor plan
3LDK、価格2880万円、専有面積70.71m2、バルコニー面積6.37m2 収納豊富な間取りです
Livingリビング 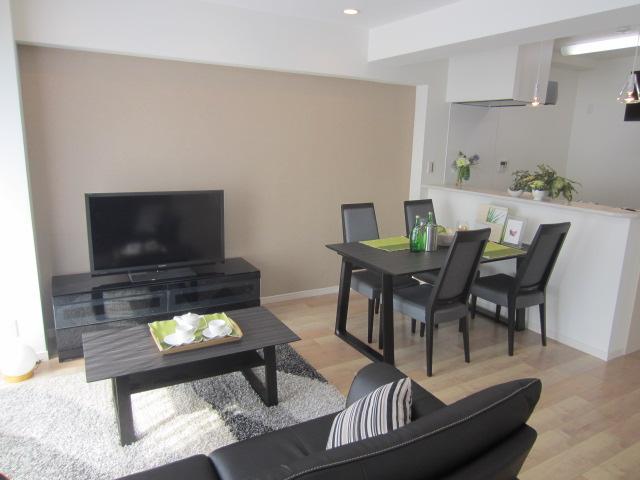 LDK12 tatami South-facing bright rooms
LDK12畳 南向きの明るいお部屋
Bathroom浴室 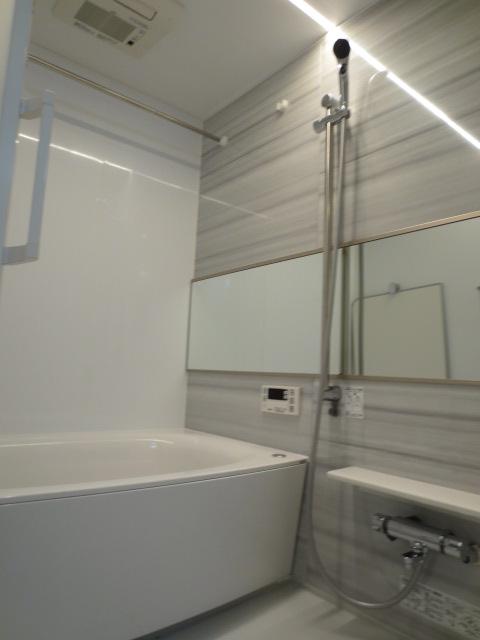 With LED lighting add-fired ・ Stylish bus with a bathroom drying function
LED照明付追焚・浴室乾燥機能付のスタイリッシュなバス
Kitchenキッチン 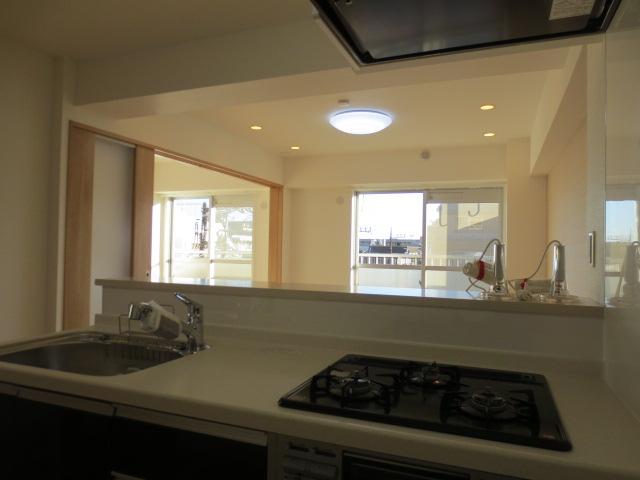 Face-to-face system Kitchen ・ Overlooking the LDK
対面式システムキッチン・LDKを望む
Entrance玄関 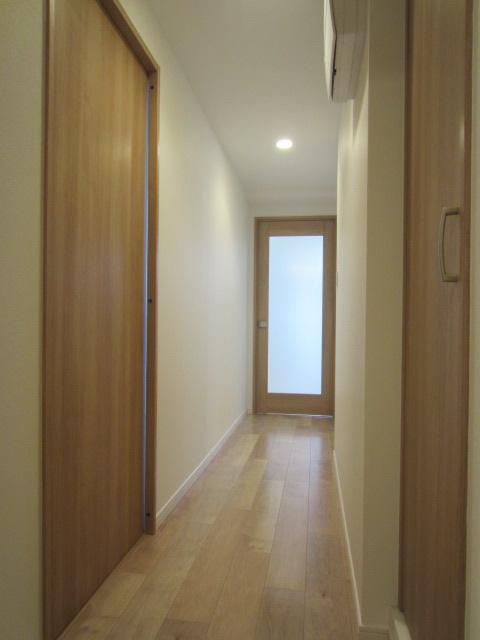 Natural taste of the bright entrance
ナチュラルテイストの明るい玄関
Wash basin, toilet洗面台・洗面所 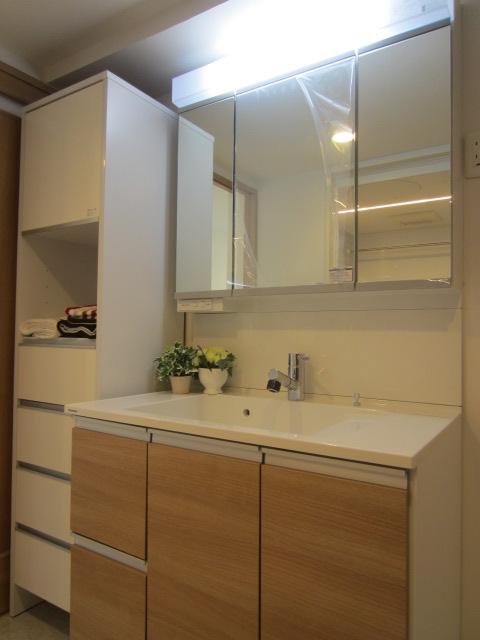 Storage rich wash room
収納豊富な洗面室
Receipt収納 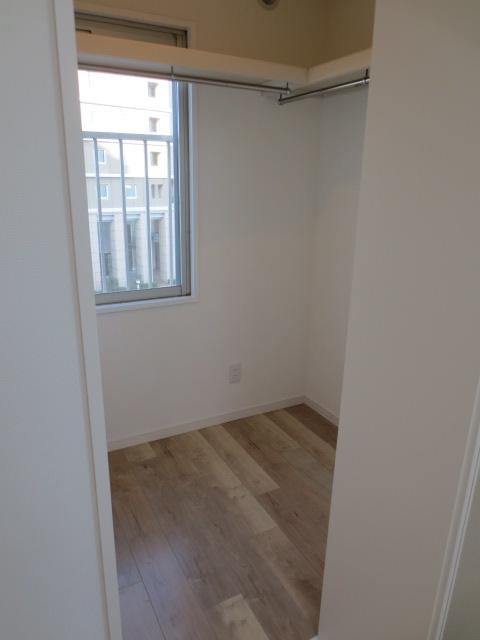 Walk-in closet
ウォークインクローゼット
Toiletトイレ 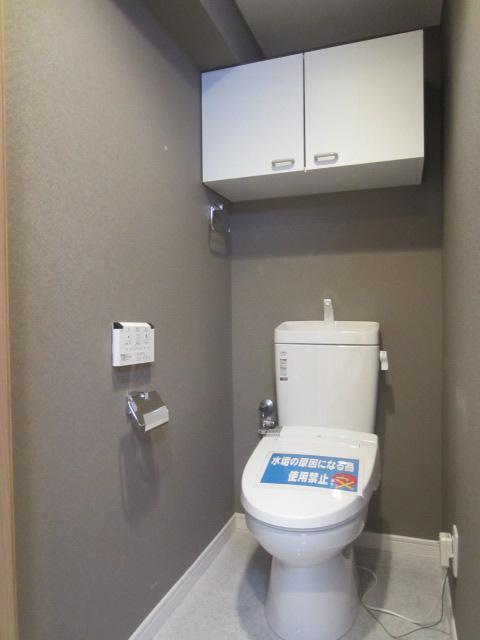 Toilet with storage shelf
収納棚付のトイレ
Otherその他 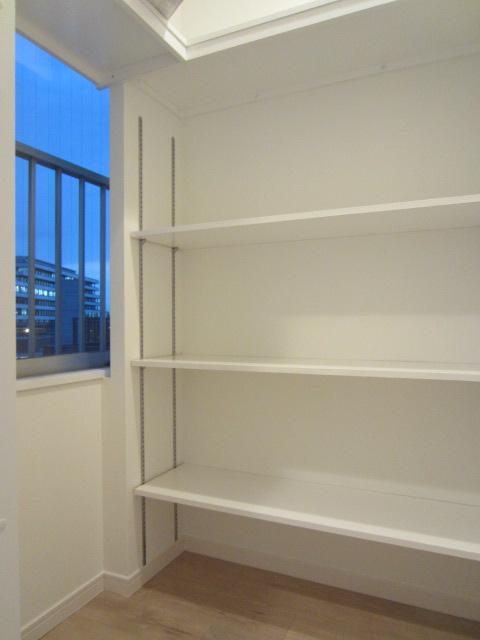 Entrance next to the shoes cloak
玄関横のシューズクローク
Entrance玄関 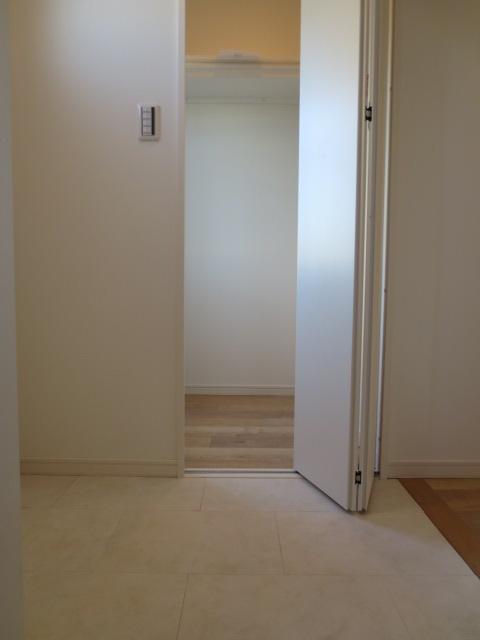 Bright entrance with a window
窓のある明るい玄関
Receipt収納 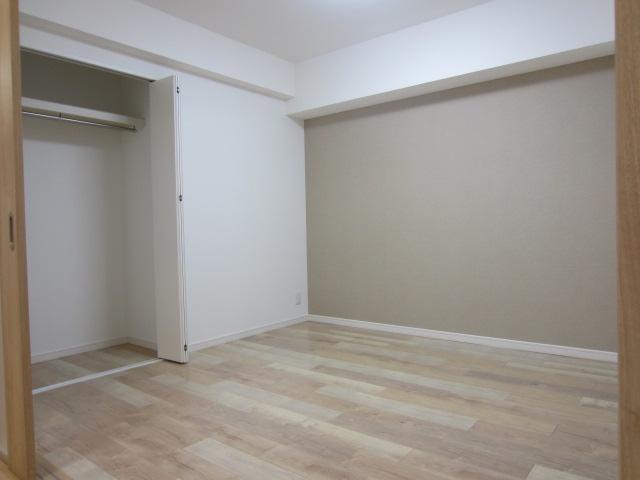 Western-style 5.5 tatami closet
洋室5.5畳のクローゼット
Livingリビング 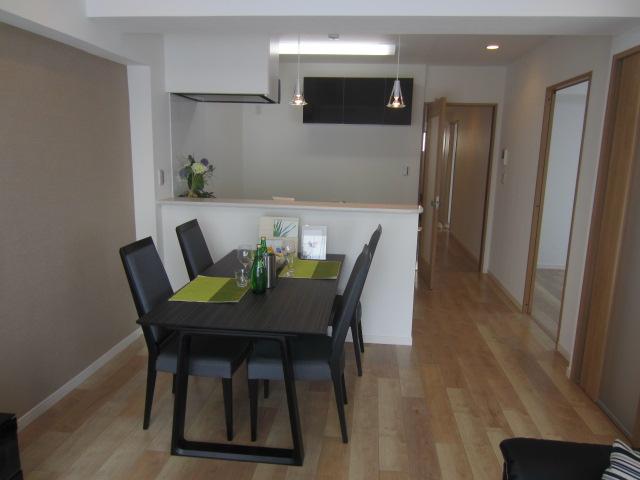 Bright living room of sticking accent Cross
アクセントクロス貼の明るいリビング
Kitchenキッチン 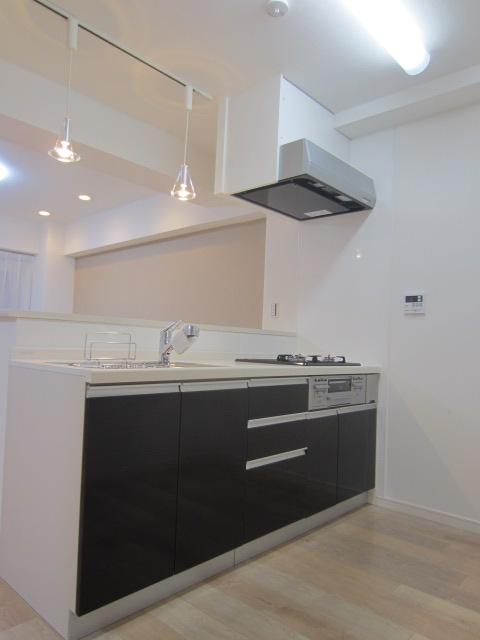 Face-to-face system Kitchen
対面式システムキッチン
Livingリビング 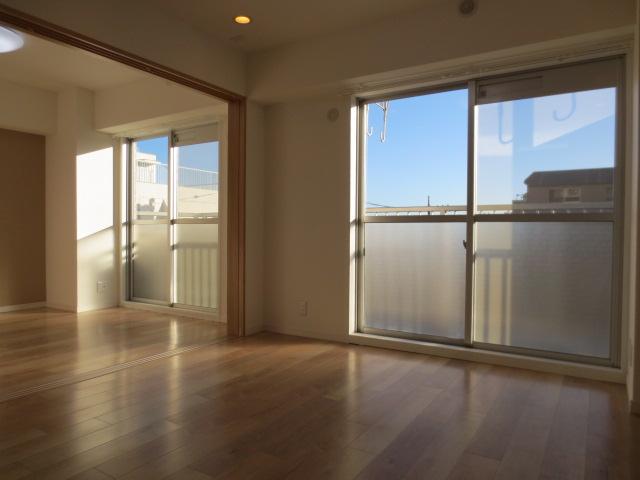 LDK is about 12 tatami bright rooms facing south
南に面したLDK約12畳明るいお部屋です
Otherその他 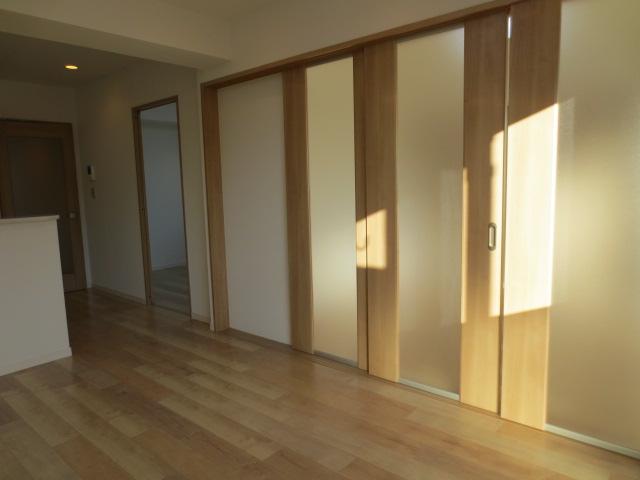 Joinery
建具
Non-living roomリビング以外の居室 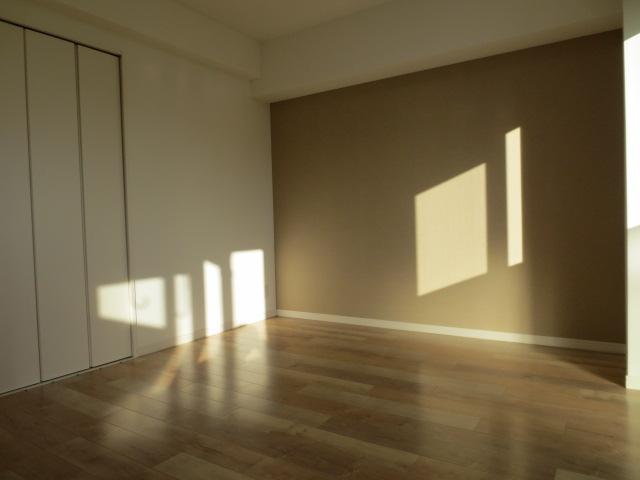 South-facing Western-style about 5.5 tatami mats with closet
南向きの洋室約5.5畳クローゼット付
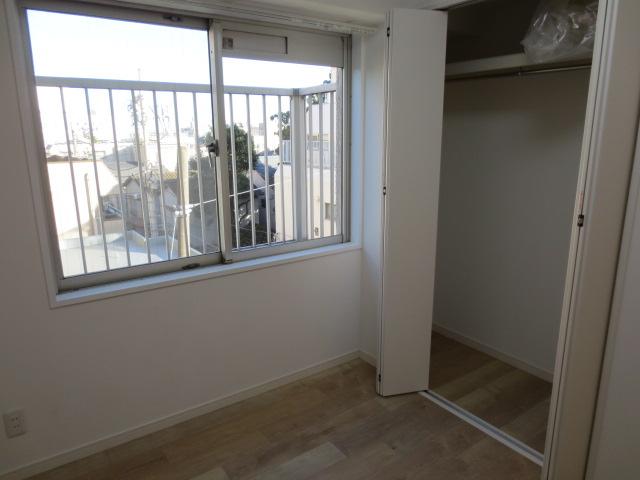 East of Western-style about 4.5 tatami mats with closet
東向きの洋室約4.5畳クローゼット付
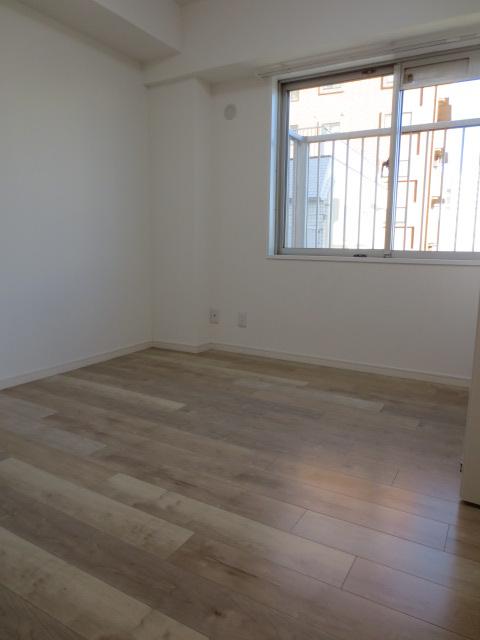 East of Western-style about 6.2 tatami walk-in closet with
東向きの洋室約6.2畳ウォークインクローゼット付
Location
| 



















