Used Apartments » Kanto » Tokyo » Ota City
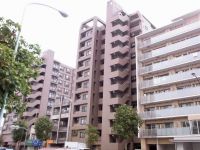 
| | Ota-ku, Tokyo 東京都大田区 |
| Keikyu Airport Line "Kojiya" walk 4 minutes 京急空港線「糀谷」歩4分 |
| Corner dwelling unit, Facing south, Face-to-face kitchen, 2 or more sides balcony, Interior renovation, Bathroom Dryerese-style room, 24 hours garbage disposal Allowed, Washbasin with shower, Southeast direction, It is very bright rooms. 角住戸、南向き、対面式キッチン、2面以上バルコニー、内装リフォーム、浴室乾燥機、和室、24時間ゴミ出し可、シャワー付洗面台、東南向き、とても明るいお部屋です。 |
| Parking is free of charge in the private use rights. Large-scale repair work being carried out. Pet breeding Allowed 駐車場は専用使用権付で無償です。大規模修繕工事実施中。ペット飼育可 |
Features pickup 特徴ピックアップ | | Corresponding to the flat-35S / Immediate Available / Interior renovation / System kitchen / Bathroom Dryer / Corner dwelling unit / All room storage / Flat to the station / Japanese-style room / 24 hours garbage disposal Allowed / Washbasin with shower / Face-to-face kitchen / Barrier-free / 2 or more sides balcony / South balcony / Bicycle-parking space / Otobasu / Warm water washing toilet seat / TV monitor interphone / Southwestward / water filter / Pets Negotiable / Flat terrain / Delivery Box / Bike shelter フラット35Sに対応 /即入居可 /内装リフォーム /システムキッチン /浴室乾燥機 /角住戸 /全居室収納 /駅まで平坦 /和室 /24時間ゴミ出し可 /シャワー付洗面台 /対面式キッチン /バリアフリー /2面以上バルコニー /南面バルコニー /駐輪場 /オートバス /温水洗浄便座 /TVモニタ付インターホン /南西向き /浄水器 /ペット相談 /平坦地 /宅配ボックス /バイク置場 | Property name 物件名 | | Grand Eagle Minamikamata V グランイーグル南蒲田V | Price 価格 | | 36,800,000 yen 3680万円 | Floor plan 間取り | | 3LDK 3LDK | Units sold 販売戸数 | | 1 units 1戸 | Total units 総戸数 | | 30 units 30戸 | Occupied area 専有面積 | | 62.67 sq m (center line of wall) 62.67m2(壁芯) | Other area その他面積 | | Balcony area: 11.32 sq m バルコニー面積:11.32m2 | Whereabouts floor / structures and stories 所在階/構造・階建 | | 4th floor / SRC12 story 4階/SRC12階建 | Completion date 完成時期(築年月) | | April 2000 2000年4月 | Address 住所 | | Ota-ku, Tokyo Minamikamata 3-1-4 東京都大田区南蒲田3-1-4 | Traffic 交通 | | Keikyu Airport Line "Kojiya" walk 4 minutes
Keikyu main line "Keikyukamata" walk 12 minutes 京急空港線「糀谷」歩4分
京急本線「京急蒲田」歩12分
| Related links 関連リンク | | [Related Sites of this company] 【この会社の関連サイト】 | Person in charge 担当者より | | Rep Kobayashi Yuki Age: 30 Daigyokai Experience: Sales around the apartment Ota General to seven years Ikegami centered on the, Purchase, It is resale and real estate in general. Do what ... ask if you have that uneasy. 担当者小林 祐樹年齢:30代業界経験:7年池上線を中心に大田区全般のマンションを中心に販売、買取り、再販と不動産全般を行っています。ご不安なことがありましたら何なりとお尋ね下さい。 | Contact お問い合せ先 | | TEL: 0800-603-1230 [Toll free] mobile phone ・ Also available from PHS
Caller ID is not notified
Please contact the "saw SUUMO (Sumo)"
If it does not lead, If the real estate company TEL:0800-603-1230【通話料無料】携帯電話・PHSからもご利用いただけます
発信者番号は通知されません
「SUUMO(スーモ)を見た」と問い合わせください
つながらない方、不動産会社の方は
| Administrative expense 管理費 | | 12,900 yen / Month (consignment (cyclic)) 1万2900円/月(委託(巡回)) | Repair reserve 修繕積立金 | | 15,040 yen / Month 1万5040円/月 | Time residents 入居時期 | | Immediate available 即入居可 | Whereabouts floor 所在階 | | 4th floor 4階 | Direction 向き | | Southwest 南西 | Renovation リフォーム | | 2013 September interior renovation completed (kitchen ・ bathroom ・ toilet ・ wall ・ floor ・ all rooms) 2013年9月内装リフォーム済(キッチン・浴室・トイレ・壁・床・全室) | Overview and notices その他概要・特記事項 | | Contact: Kobayashi Yuki 担当者:小林 祐樹 | Structure-storey 構造・階建て | | SRC12 story SRC12階建 | Site of the right form 敷地の権利形態 | | Ownership 所有権 | Use district 用途地域 | | Residential, Semi-industrial 近隣商業、準工業 | Parking lot 駐車場 | | The exclusive right to use with parking (free) 専用使用権付駐車場(無料) | Company profile 会社概要 | | <Seller> Governor of Tokyo (3) The 077,311 No. Pitattohausu Senzokuike Store Co., Ltd. Gen Corporation Yubinbango145-0063 Ota-ku, Tokyo Minamisenzoku 1-32-6-103 <売主>東京都知事(3)第077311号ピタットハウス洗足池店(株)ゲンコーポレーション〒145-0063 東京都大田区南千束1-32-6-103 | Construction 施工 | | (Ltd.) Kumagai Gumi Co., Ltd. (株)熊谷組 |
Local appearance photo現地外観写真 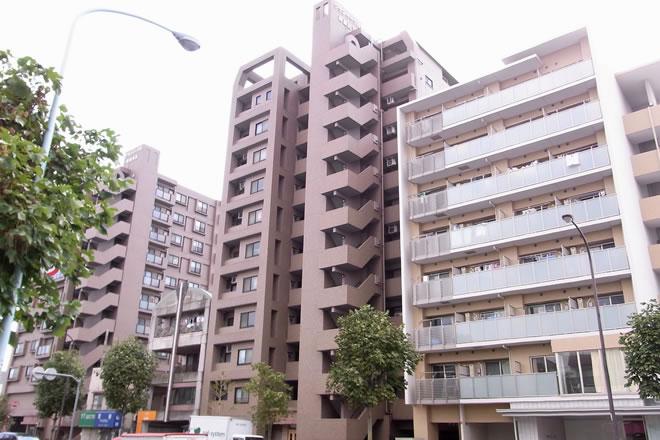 Stuck tile ・ auto lock
タイル貼・オートロック
Floor plan間取り図 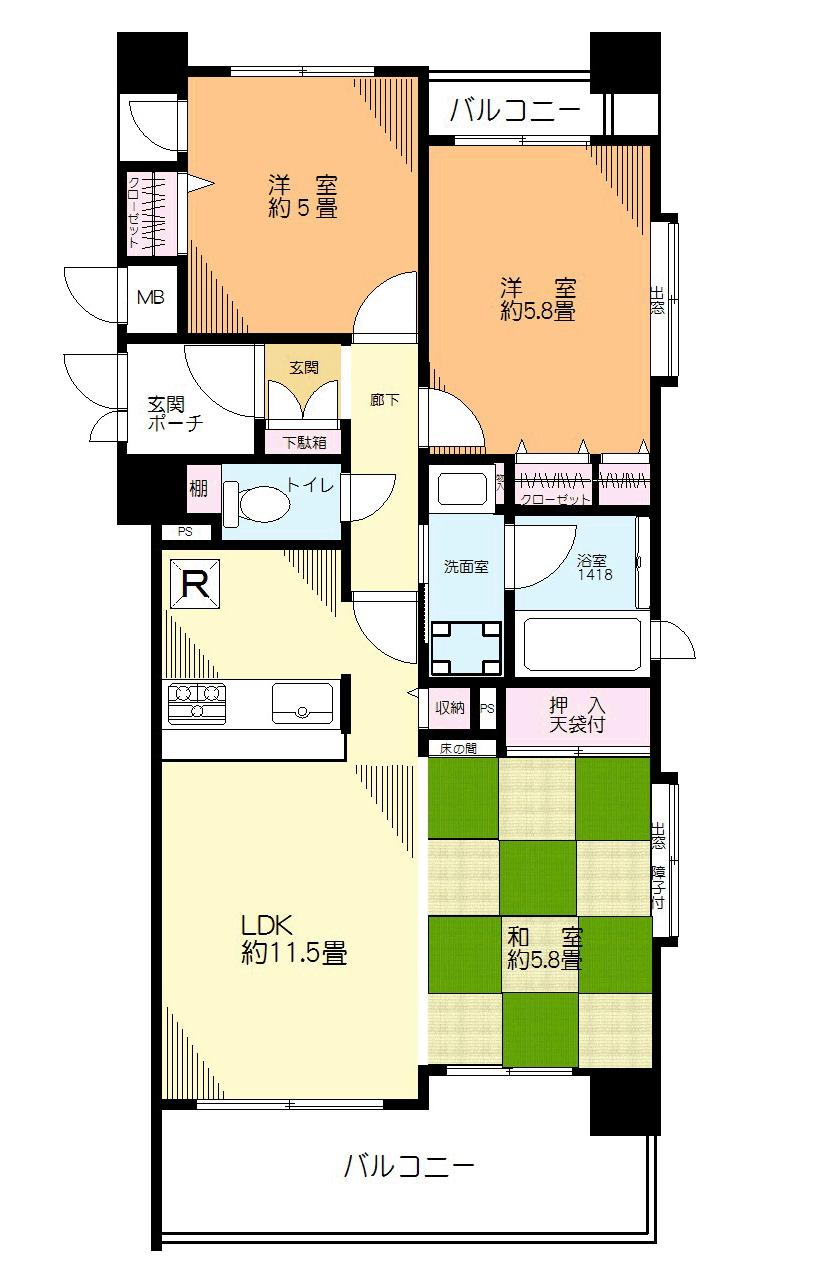 3LDK, Price 36,800,000 yen, Occupied area 62.67 sq m , Balcony area 11.32 sq m
3LDK、価格3680万円、専有面積62.67m2、バルコニー面積11.32m2
Kitchenキッチン 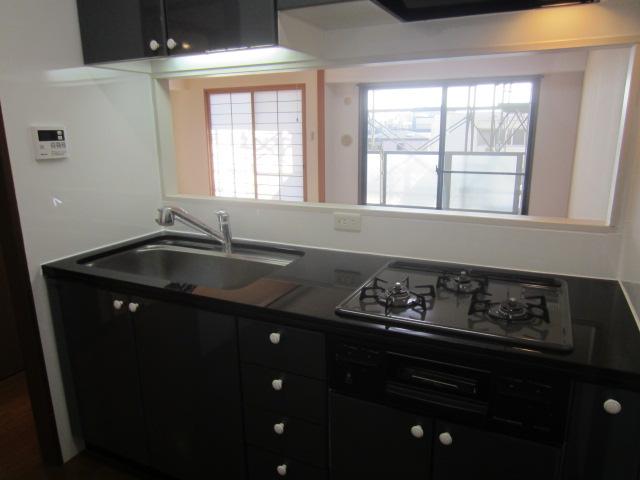 Face-to-face system Kitchen
対面式システムキッチン
Local appearance photo現地外観写真 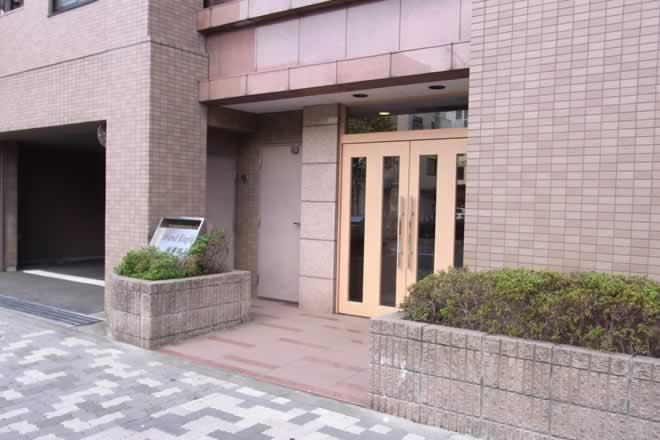 Entrance
エントランス
Livingリビング 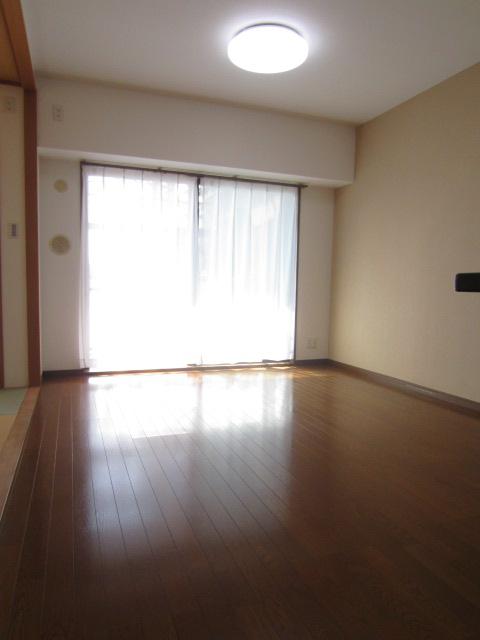 Indoor (10 May 2013) Shooting
室内(2013年10月)撮影
Entrance玄関 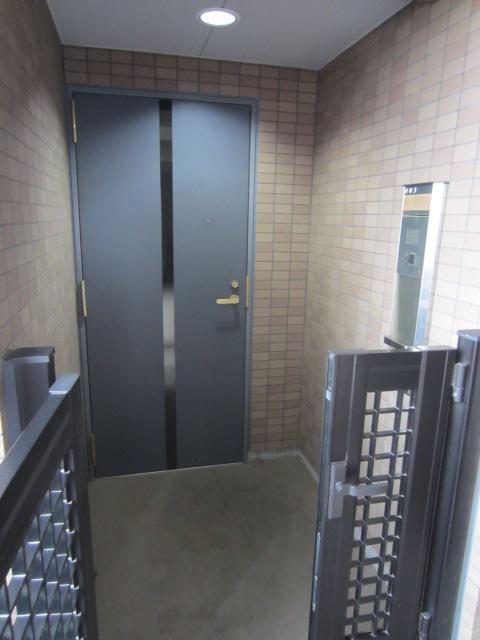 Local (10 May 2013) Shooting
現地(2013年10月)撮影
Receipt収納 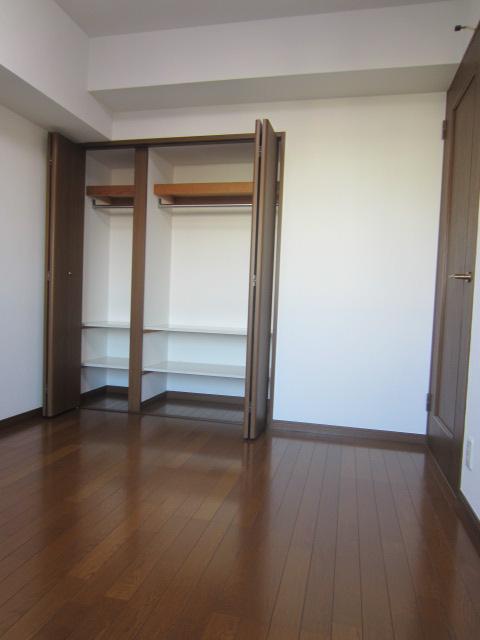 Western-style 5.8 tatami closet
洋室5.8畳 クローゼット
Toiletトイレ 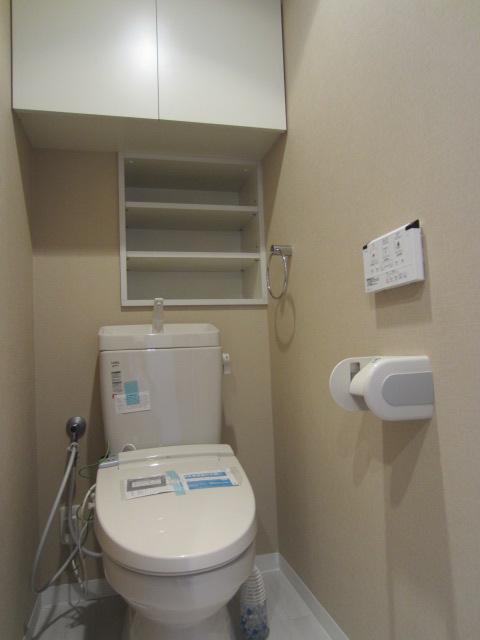 With storage shelf
収納棚付
Entranceエントランス 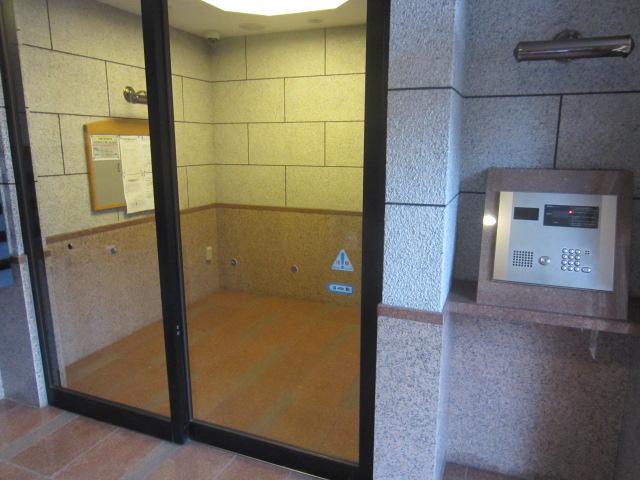 auto lock
オートロック
Parking lot駐車場 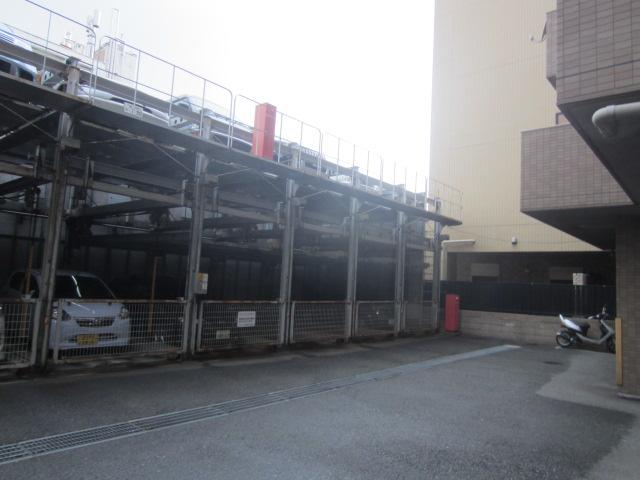 Use only with warrants ・ It is free of charge
専用使用権付・無償です
Balconyバルコニー 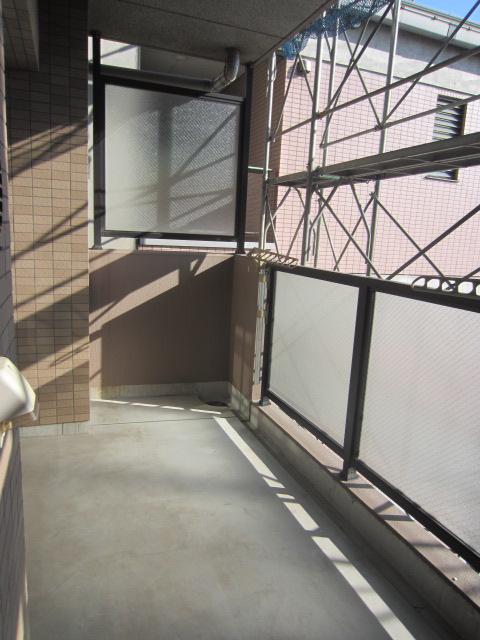 Local (10 May 2013) Shooting
現地(2013年10月)撮影
Receipt収納 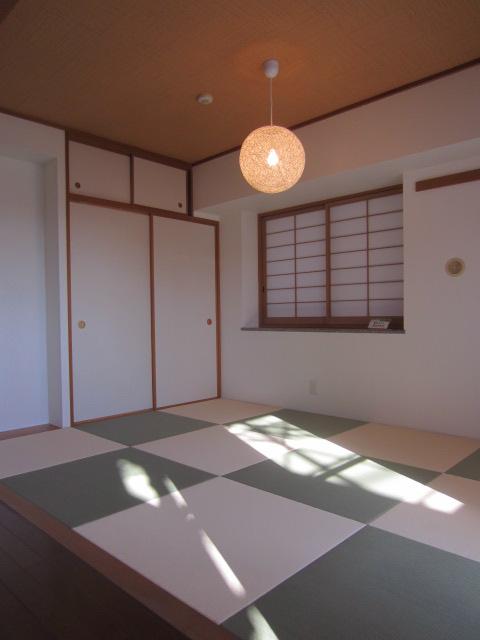 closet
押入
Entranceエントランス 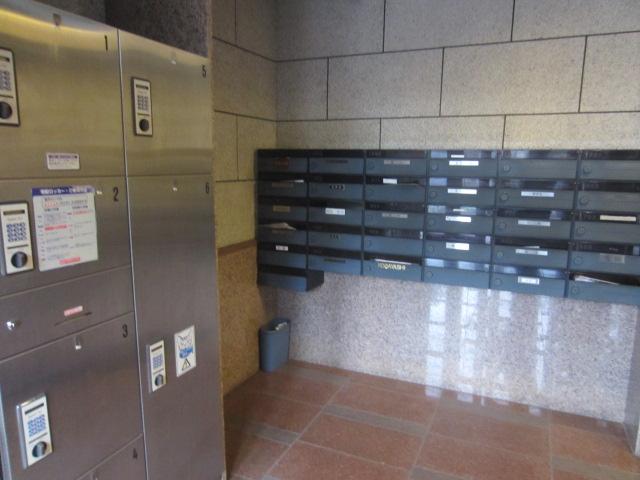 Delivery Box
宅配ボックス
Livingリビング 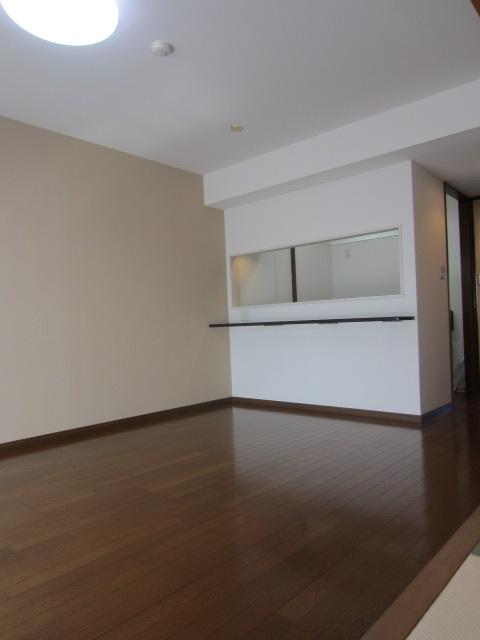 Accent cross sticking LDK about 11.5 tatami
アクセントクロス貼LDK約11.5畳
Non-living roomリビング以外の居室 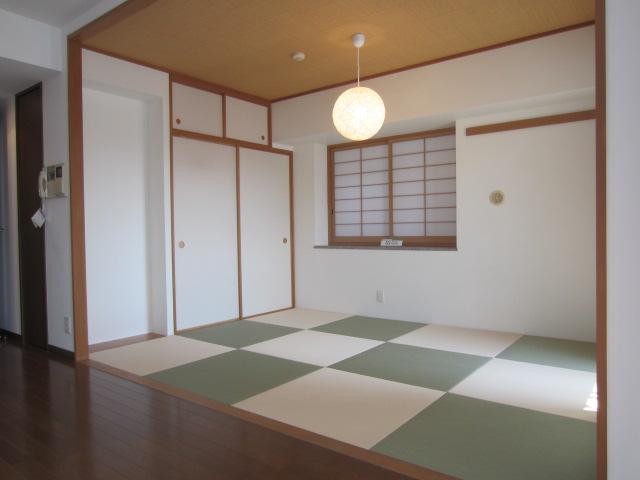 Japanese-style room mined the two-sided lighting ・ Ryukyu tatami
二面採光の採れる和室・琉球畳
Kitchenキッチン 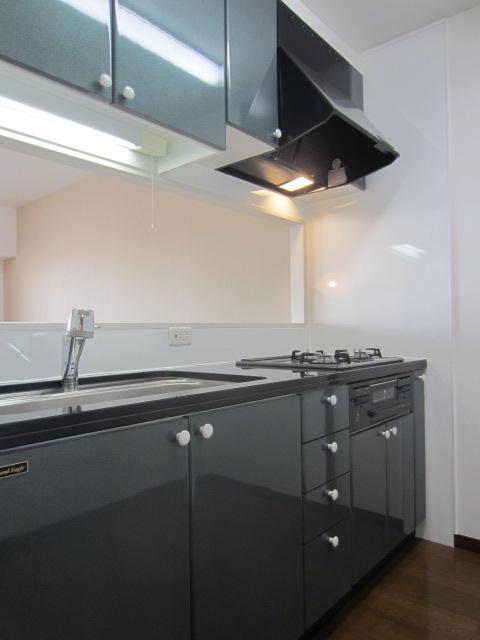 Face-to-face system Kitchen
対面式システムキッチン
Bathroom浴室 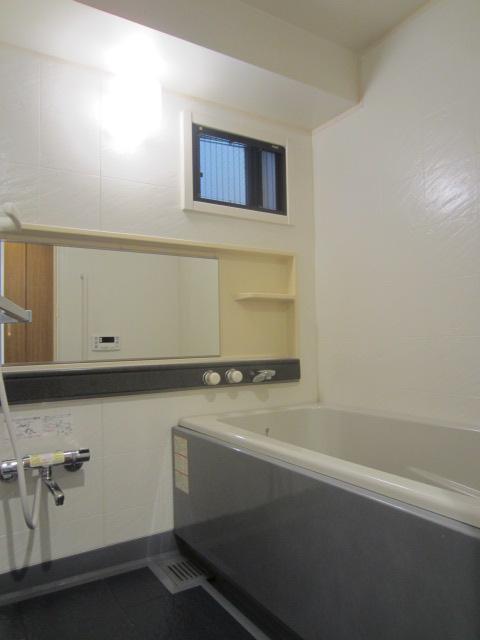 Bathroom with a window ・ Add-fired ・ With bathroom drying function
窓のある浴室・追焚・浴室乾燥機能付
Wash basin, toilet洗面台・洗面所 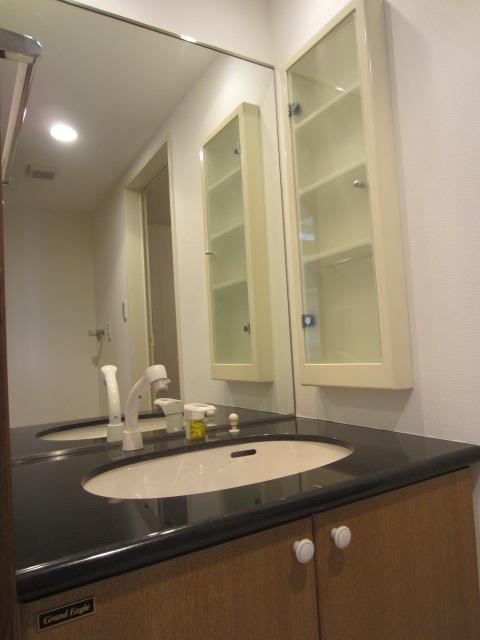 Bathroom vanity
洗面化粧台
Non-living roomリビング以外の居室 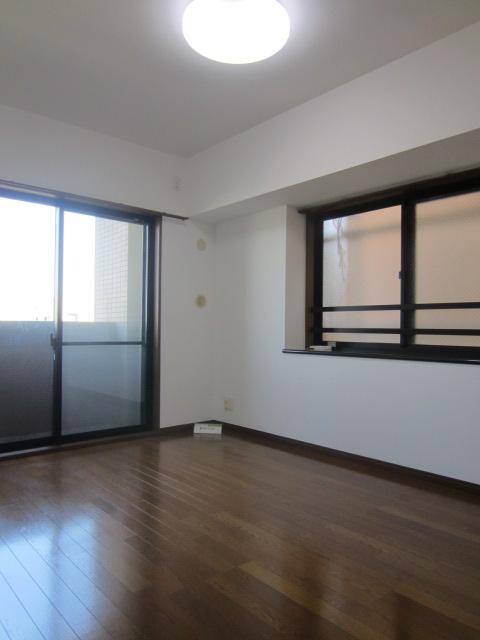 Western-style 5.8 tatami, Balcony
洋室5.8畳、バルコニー付
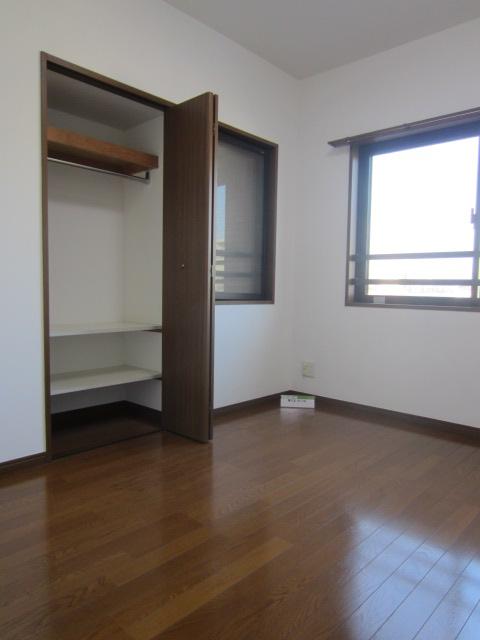 Western-style about 5 tatami With closet
洋室約5畳 クローゼット付
Location
|





















