Used Apartments » Kanto » Tokyo » Ota City
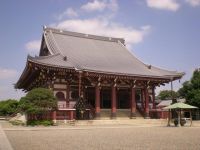 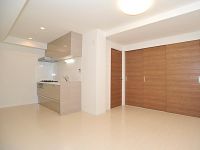
| | Ota-ku, Tokyo 東京都大田区 |
| Tokyu Ikegami Line "Ikegami" walk 8 minutes 東急池上線「池上」歩8分 |
| Without similar urban 2LDK condominium down payment new construction in full renovation, Payment of the peace of mind of mortgage monthly 49216 yen! It is a must-see of the property who have dwelt long to rent. フルリノベーションで新築同様の都市型2LDKマンションです頭金なしで、住宅ローンは月々49216円の安心のお支払!賃貸に長く住まわれている方必見の物件です。 |
| ~ Specification of enhancement in the full renovation of the skeleton, including the piping ・ Facility ~ ○ flooring new Chokawa / Kitchen New mounting / Washstand new mounting ○ toilet new mounting / All of those will be the new ○ management system good common areas, including the bathroom new unit bus mounting ○ piping / H22_nen'nidaikiboshuzenkojikanryozumi ○ on-site parking ・ Bicycle parking is free, You can borrow if they wish ※ In renovation work will be completed on November 2, point ○ 12 Mid, End of the year is possible tenants! ○ defect liability is with, You can live with peace of mind ○ Since the introduction of at affordable price, It is ideal for the first real estate purchase. ~ 配管を含むスケルトンからのフルリノベーションで充実の仕様・設備 ~ ○フローリング新規張替/キッチン新規取り付け/洗面台新規取り付け○トイレ新規取り付け/浴室新規ユニットバス取付○配管を含む全てのものが新品になります○管理体制良好な共用部分/H22年に大規模修繕工事完了済み○敷地内駐車場・自転車置き場は空きあり、希望すれば借りられます※11月2日時点○12月中旬にリノベーション工事完了予定で、年内入居可能です!○瑕疵担保責任が付いて、安心して生活できます○お手頃の価格にてのご紹介ですので、最初の不動産購入に最適です。 |
Features pickup 特徴ピックアップ | | Year Available / 2 along the line more accessible / Super close / It is close to the city / Interior renovation / System kitchen / Bathroom Dryer / Yang per good / Share facility enhancement / All room storage / Flat to the station / A quiet residential area / Starting station / High floor / 24 hours garbage disposal Allowed / Washbasin with shower / Security enhancement / Wide balcony / Barrier-free / Plane parking / Flooring Chokawa / Bicycle-parking space / Elevator / Otobasu / High speed Internet correspondence / Warm water washing toilet seat / TV monitor interphone / Renovation / High-function toilet / Leafy residential area / Urban neighborhood / Mu front building / Ventilation good / All living room flooring / water filter / Pets Negotiable / BS ・ CS ・ CATV / Maintained sidewalk / Flat terrain / Bike shelter 年内入居可 /2沿線以上利用可 /スーパーが近い /市街地が近い /内装リフォーム /システムキッチン /浴室乾燥機 /陽当り良好 /共有施設充実 /全居室収納 /駅まで平坦 /閑静な住宅地 /始発駅 /高層階 /24時間ゴミ出し可 /シャワー付洗面台 /セキュリティ充実 /ワイドバルコニー /バリアフリー /平面駐車場 /フローリング張替 /駐輪場 /エレベーター /オートバス /高速ネット対応 /温水洗浄便座 /TVモニタ付インターホン /リノベーション /高機能トイレ /緑豊かな住宅地 /都市近郊 /前面棟無 /通風良好 /全居室フローリング /浄水器 /ペット相談 /BS・CS・CATV /整備された歩道 /平坦地 /バイク置場 | Property name 物件名 | | New Heim Ikegami <full renovation from the skeleton> ニューハイム池上<スケルトンからのフルリノベーション> | Price 価格 | | 17.8 million yen 1780万円 | Floor plan 間取り | | 2LDK 2LDK | Units sold 販売戸数 | | 1 units 1戸 | Total units 総戸数 | | 108 units 108戸 | Occupied area 専有面積 | | 46.31 sq m (center line of wall) 46.31m2(壁芯) | Other area その他面積 | | Balcony area: 4.13 sq m バルコニー面積:4.13m2 | Whereabouts floor / structures and stories 所在階/構造・階建 | | 8th floor / SRC13 story 8階/SRC13階建 | Completion date 完成時期(築年月) | | August 1974 1974年8月 | Address 住所 | | Ota-ku, Tokyo Kugahara 5 東京都大田区久が原5 | Traffic 交通 | | Tokyu Ikegami Line "Ikegami" walk 8 minutes
Tokyu Ikegami Line "Chidoricho" walk 13 minutes
Toei Asakusa Line "Nishimagome" walk 15 minutes 東急池上線「池上」歩8分
東急池上線「千鳥町」歩13分
都営浅草線「西馬込」歩15分
| Person in charge 担当者より | | Personnel Hideo Ebihara Age: 30 Daigyokai experience: because I am allowed to help your shopping with 2 years worth, Place good property I also have a 100% of the sincerity, On that let me clearly say a bad place, Customers in suits the listing pin point will continue to introduce. 担当者海老原 英郎年齢:30代業界経験:2年価値のあるお買い物をお手伝いさせていただくのですから、私も100%の誠意をもって物件の良い所、悪い所をはっきり言わせていただいた上で、お客様に合った物件をピンポイントでご紹介していきます。 | Contact お問い合せ先 | | TEL: 0800-805-4335 [Toll free] mobile phone ・ Also available from PHS
Caller ID is not notified
Please contact the "saw SUUMO (Sumo)"
If it does not lead, If the real estate company TEL:0800-805-4335【通話料無料】携帯電話・PHSからもご利用いただけます
発信者番号は通知されません
「SUUMO(スーモ)を見た」と問い合わせください
つながらない方、不動産会社の方は
| Administrative expense 管理費 | | 6800 yen / Month (self-management) 6800円/月(自主管理) | Repair reserve 修繕積立金 | | 9390 yen / Month 9390円/月 | Time residents 入居時期 | | Consultation 相談 | Whereabouts floor 所在階 | | 8th floor 8階 | Direction 向き | | Northeast 北東 | Renovation リフォーム | | December 2013 interior renovation completed (kitchen ・ bathroom ・ toilet ・ wall ・ floor ・ all rooms ・ wallpaper ・ Equipment) 2013年12月内装リフォーム済(キッチン・浴室・トイレ・壁・床・全室・壁紙・設備機器) | Overview and notices その他概要・特記事項 | | Contact: Hideo Ebihara 担当者:海老原 英郎 | Structure-storey 構造・階建て | | SRC13 story SRC13階建 | Site of the right form 敷地の権利形態 | | Ownership 所有権 | Use district 用途地域 | | Semi-industrial 準工業 | Parking lot 駐車場 | | Site (22,000 yen ~ 26,000 yen / Month) 敷地内(2万2000円 ~ 2万6000円/月) | Company profile 会社概要 | | <Mediation> Governor of Tokyo (5) No. 070367 (Corporation) All Japan Real Estate Association (Corporation) metropolitan area real estate Fair Trade Council member (Ltd.) Aquos Yubinbango166-0001 Suginami-ku, Tokyo Asagayakita 4-10-8 <仲介>東京都知事(5)第070367号(公社)全日本不動産協会会員 (公社)首都圏不動産公正取引協議会加盟(株)アクオス〒166-0001 東京都杉並区阿佐谷北4-10-8 |
Other localその他現地 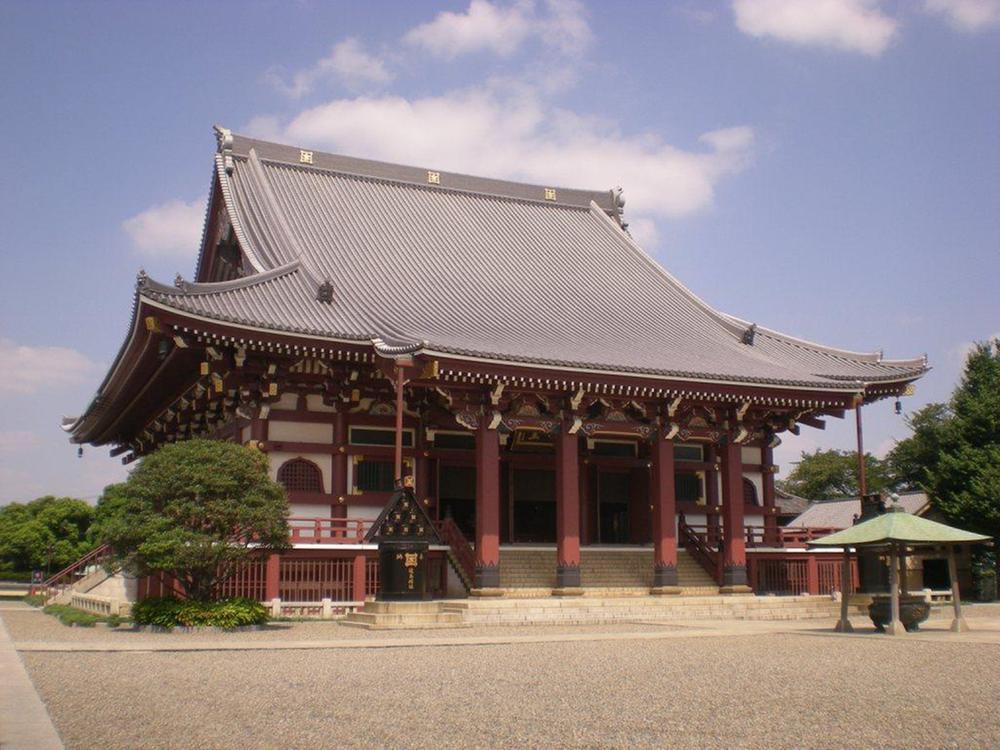 History and the natural environment that is inherited! Urban large-scale apartment towering at the foot of the Ikegami Honmonji ~ Photo "Ikegami Honmonji" ~
受け継がれる歴史と自然環境!池上本門寺の麓にそびえる都市型大規模マンション ~ 写真「池上本門寺」 ~
Kitchenキッチン 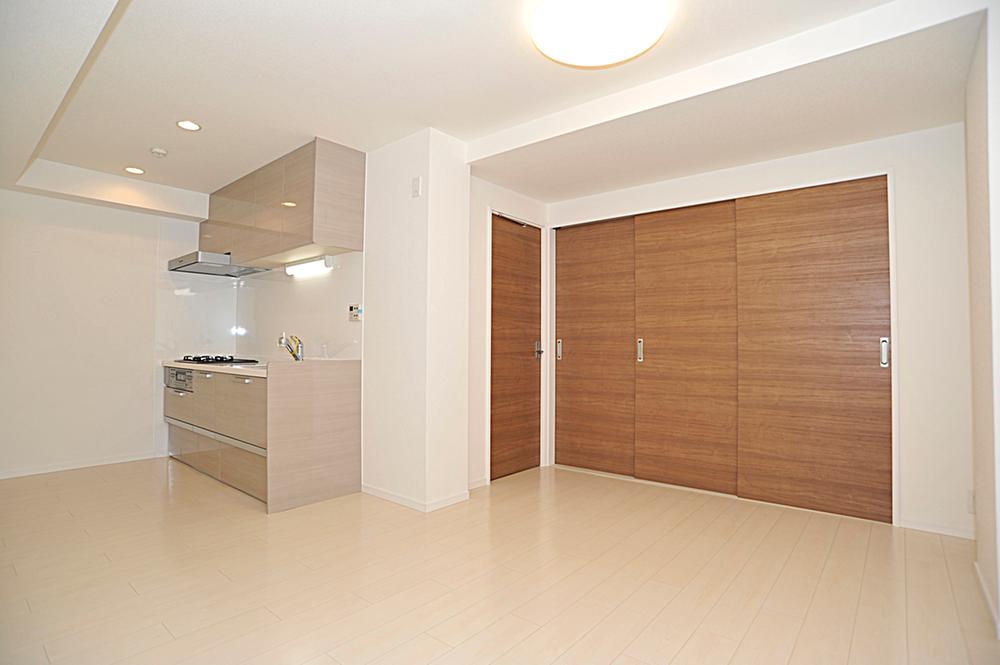 Construction example photo / A full renovation from the skeleton, Reborn in the same way new construction.
施工例写真/スケルトンからのフルリノベーションで、新築同様に生まれ変わります。
Livingリビング 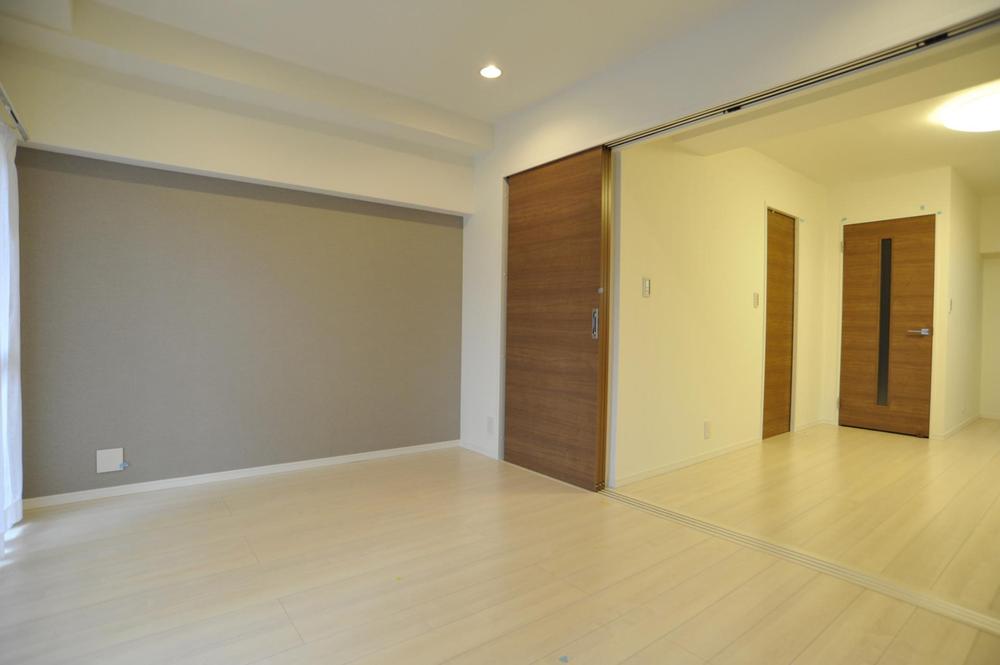 Construction example photo / A full renovation from the skeleton, Reborn in the same way new construction.
施工例写真/スケルトンからのフルリノベーションで、新築同様に生まれ変わります。
Entranceエントランス 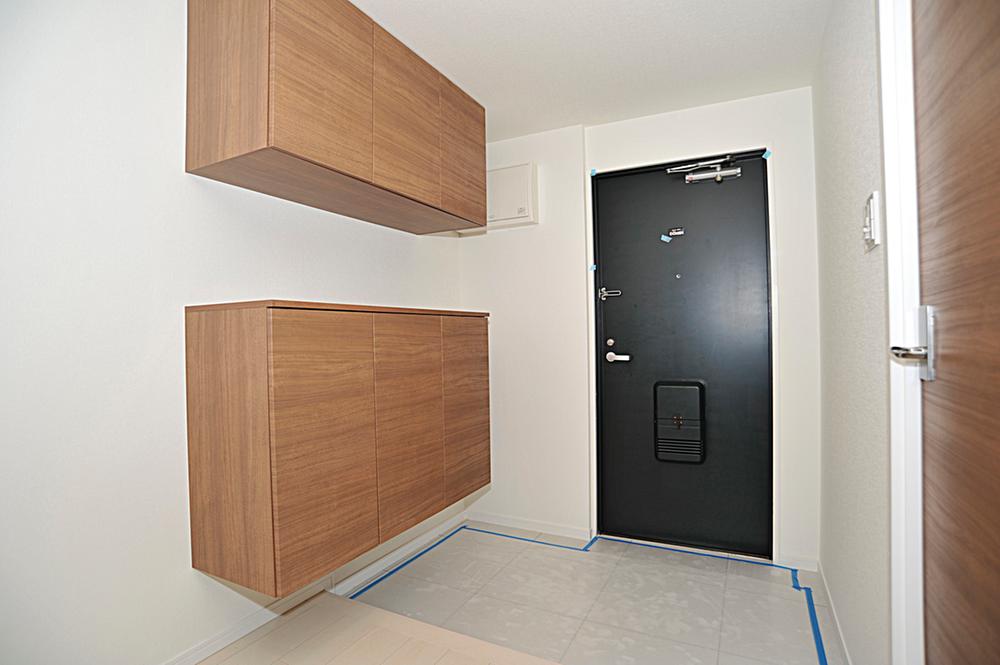 Construction example photo / A full renovation from the skeleton, Reborn in the same way new construction.
施工例写真/スケルトンからのフルリノベーションで、新築同様に生まれ変わります。
Floor plan間取り図 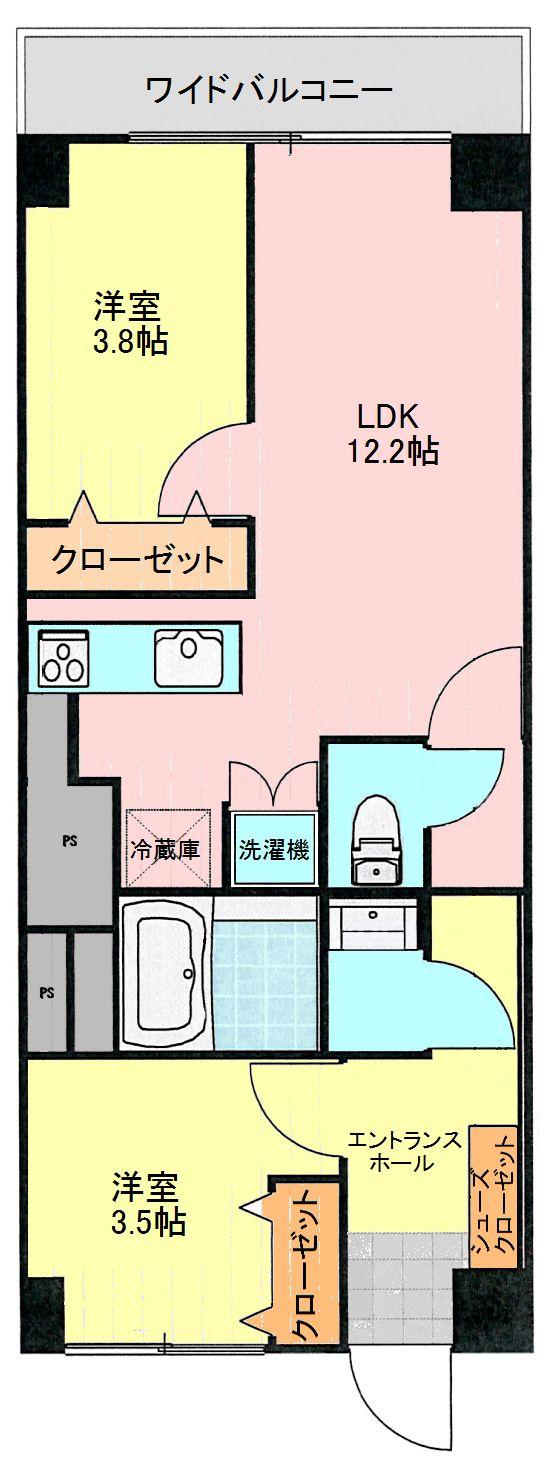 2LDK, Price 17.8 million yen, Occupied area 46.31 sq m , Promise a comfortable life of good raw activity line 2LDK a full renovation of the skeleton, including the balcony area 4.13 sq m piping
2LDK、価格1780万円、専有面積46.31m2、バルコニー面積4.13m2 配管を含むスケルトンからのフルリノベーションで生活動線の良い2LDKの快適な生活をお約束
Local appearance photo現地外観写真 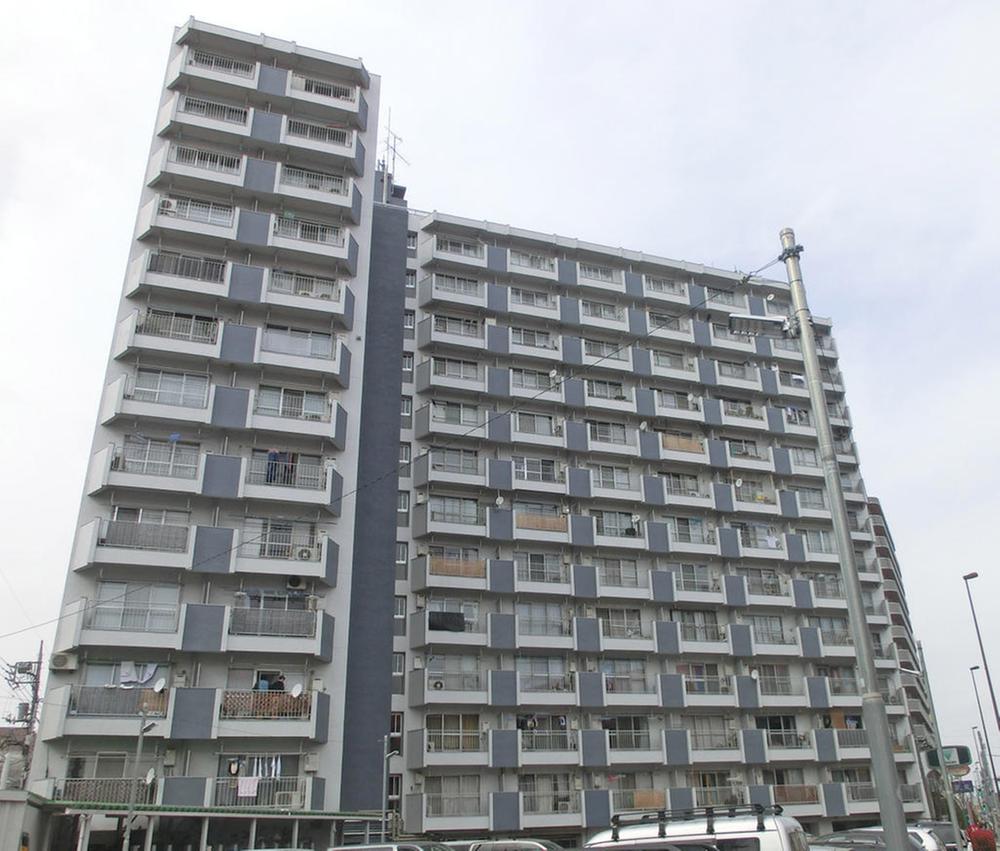 Photo / Local appearance (November 2013) Shooting
写真/現地外観(2013年11月)撮影
Bathroom浴室 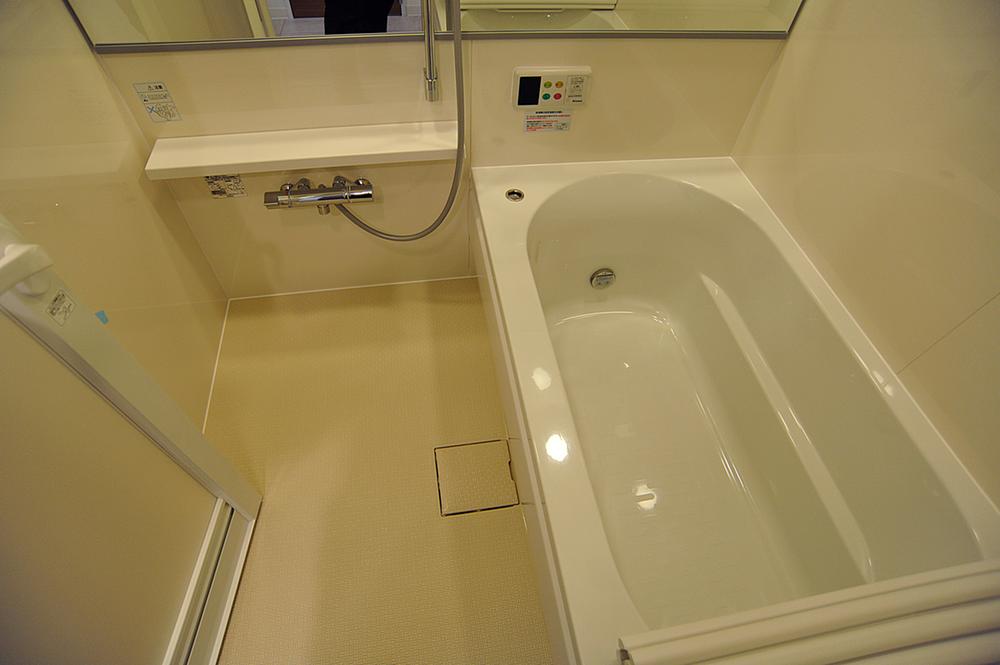 Construction example photo / A full renovation from the skeleton, Reborn in the same way new construction.
施工例写真/スケルトンからのフルリノベーションで、新築同様に生まれ変わります。
Wash basin, toilet洗面台・洗面所 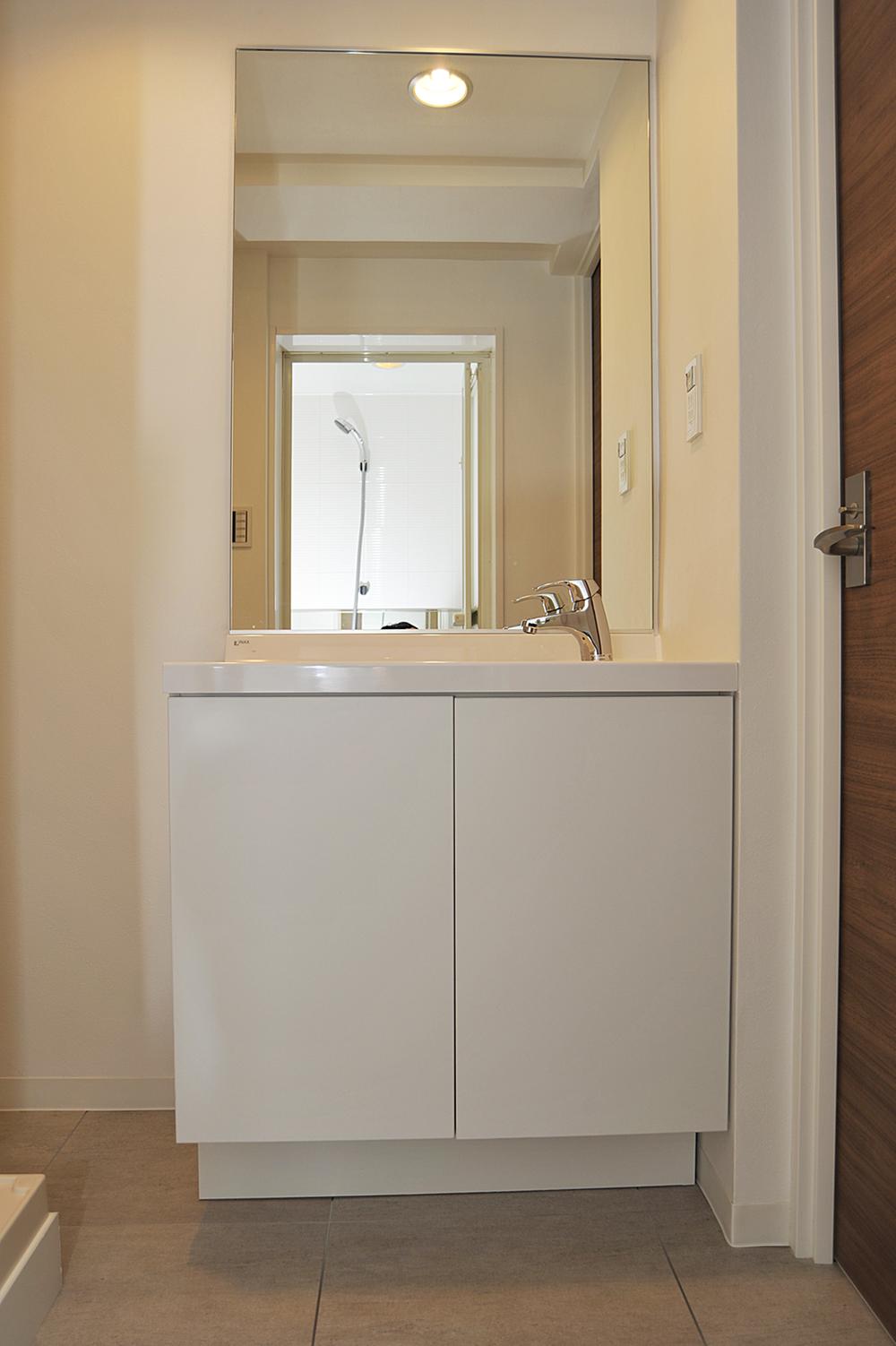 Construction example photo / A full renovation from the skeleton, Reborn in the same way new construction.
施工例写真/スケルトンからのフルリノベーションで、新築同様に生まれ変わります。
Toiletトイレ 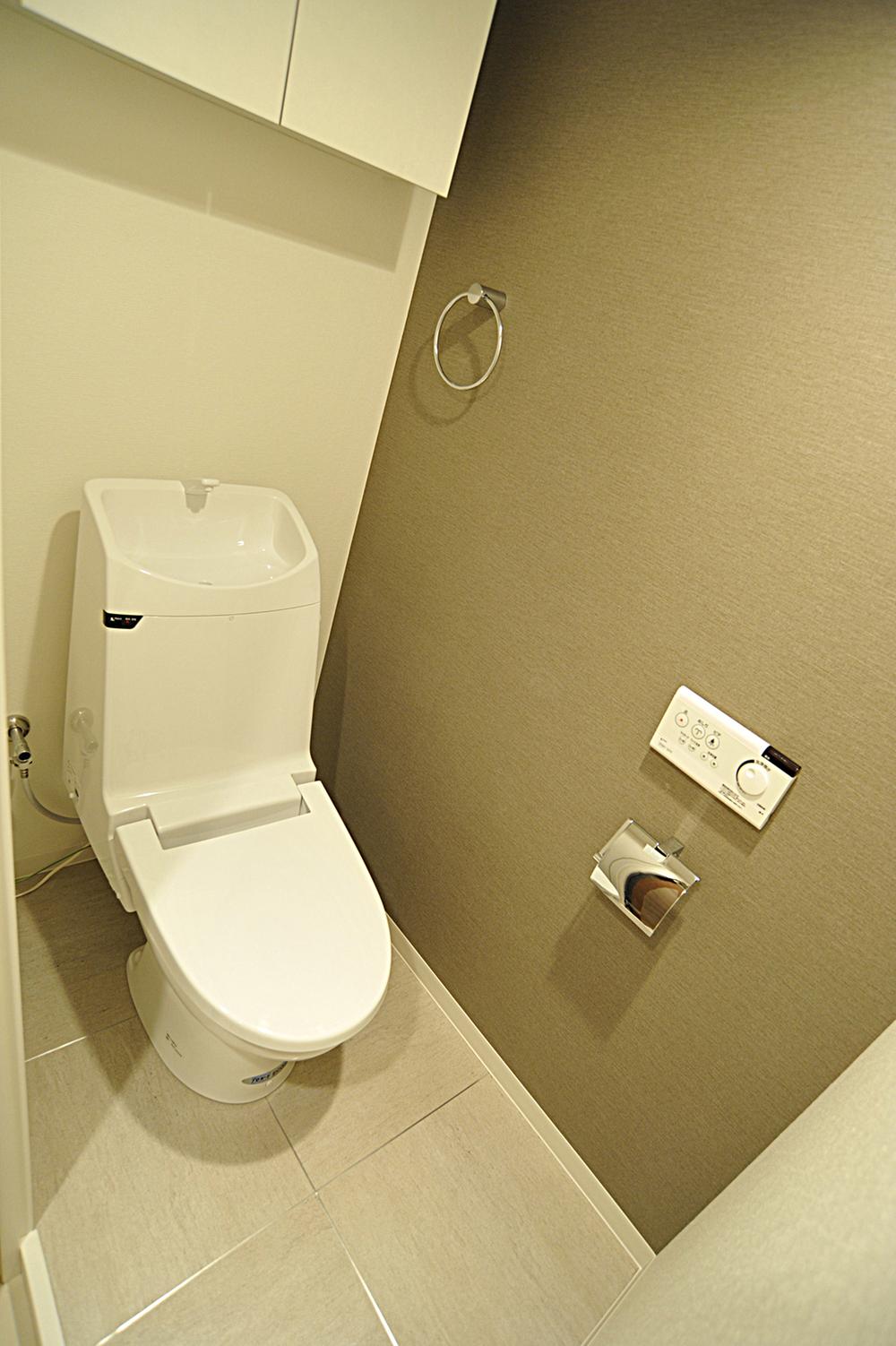 Construction example photo / A full renovation from the skeleton, Reborn in the same way new construction.
施工例写真/スケルトンからのフルリノベーションで、新築同様に生まれ変わります。
Entranceエントランス 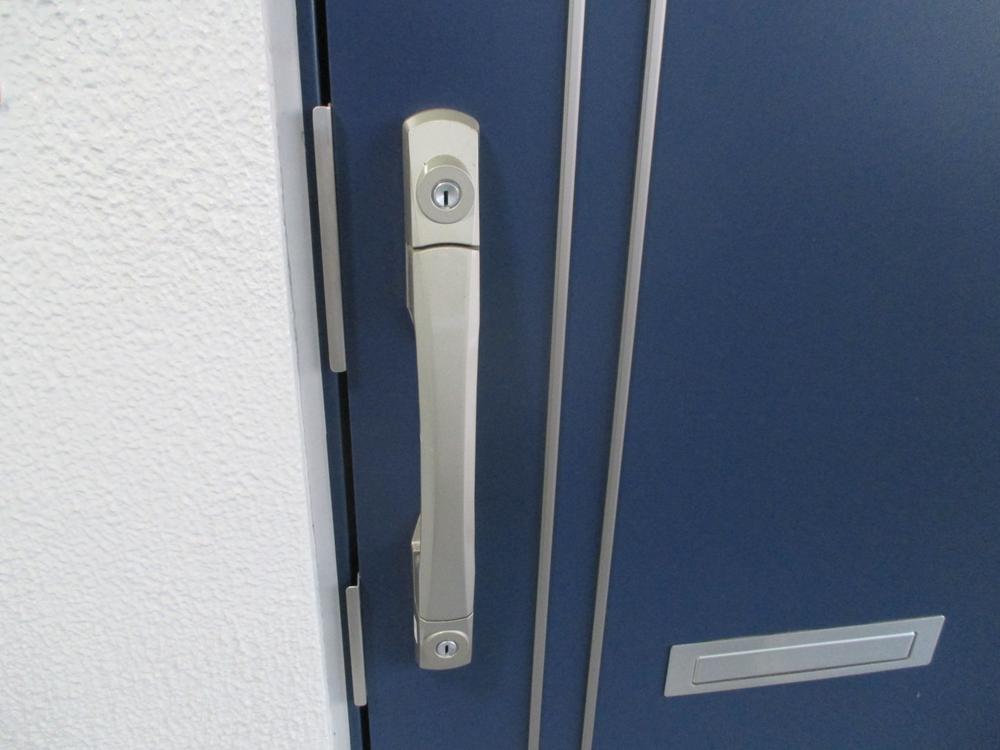 Photo / Entrance door we become new dimple key by repair work (November 2013) Shooting
写真/玄関ドアは修繕工事により新しいディンプルキーになっております(2013年11月)撮影
View photos from the dwelling unit住戸からの眺望写真 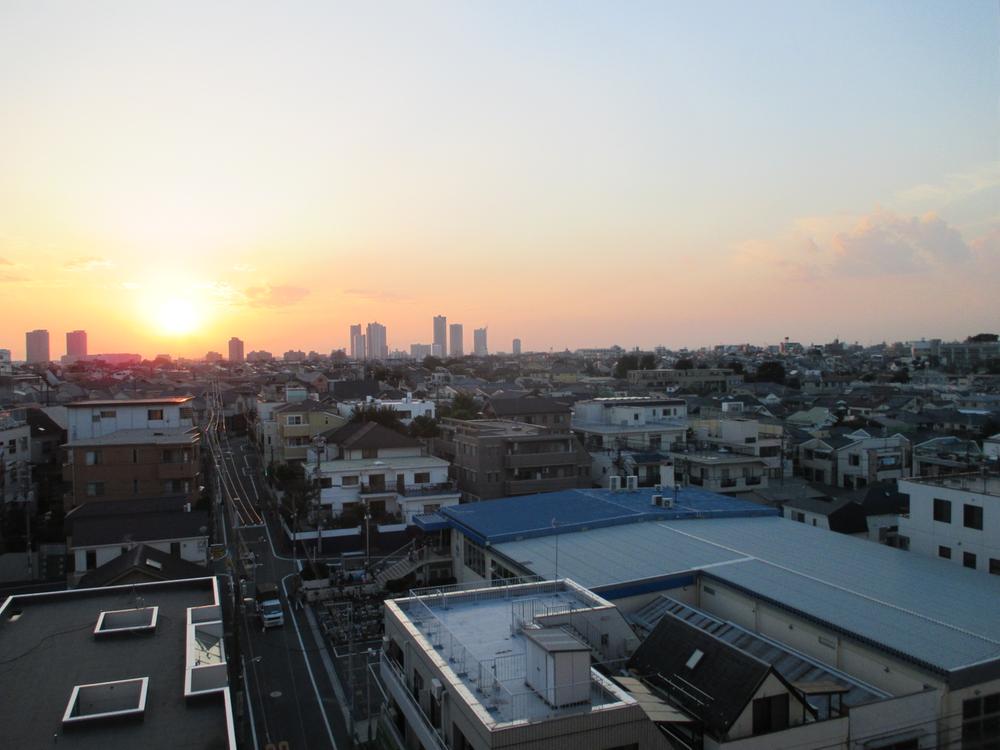 View from the site (November 2013) Shooting
現地からの眺望(2013年11月)撮影
Entranceエントランス 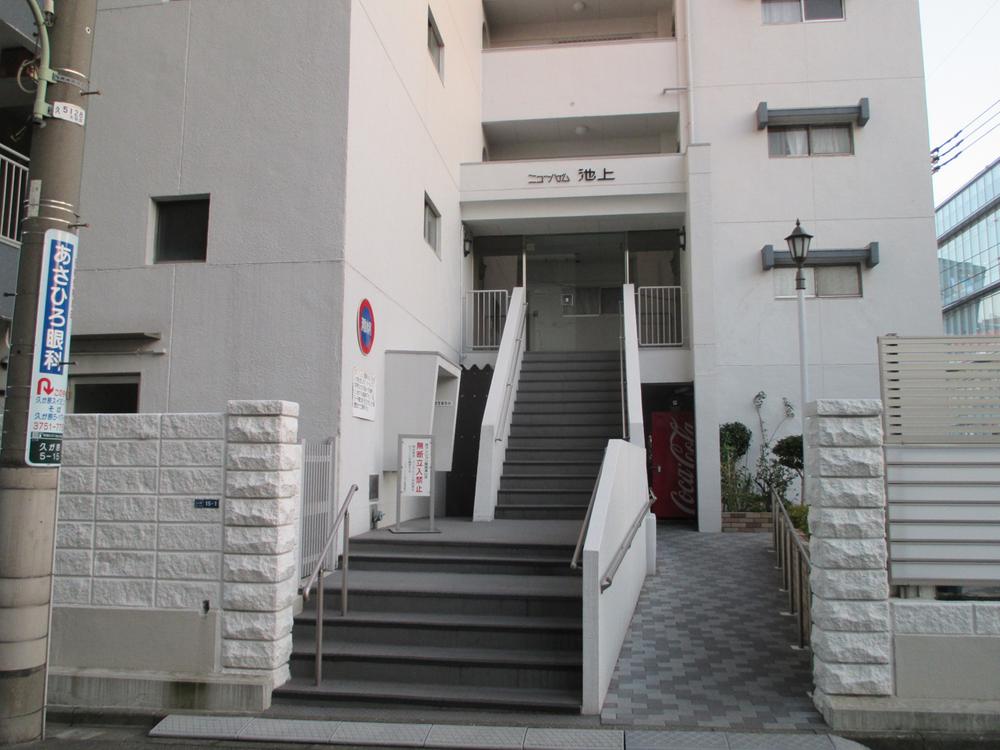 Photo / Main entrance (November 2013) Shooting
写真/メインエントランス(2013年11月)撮影
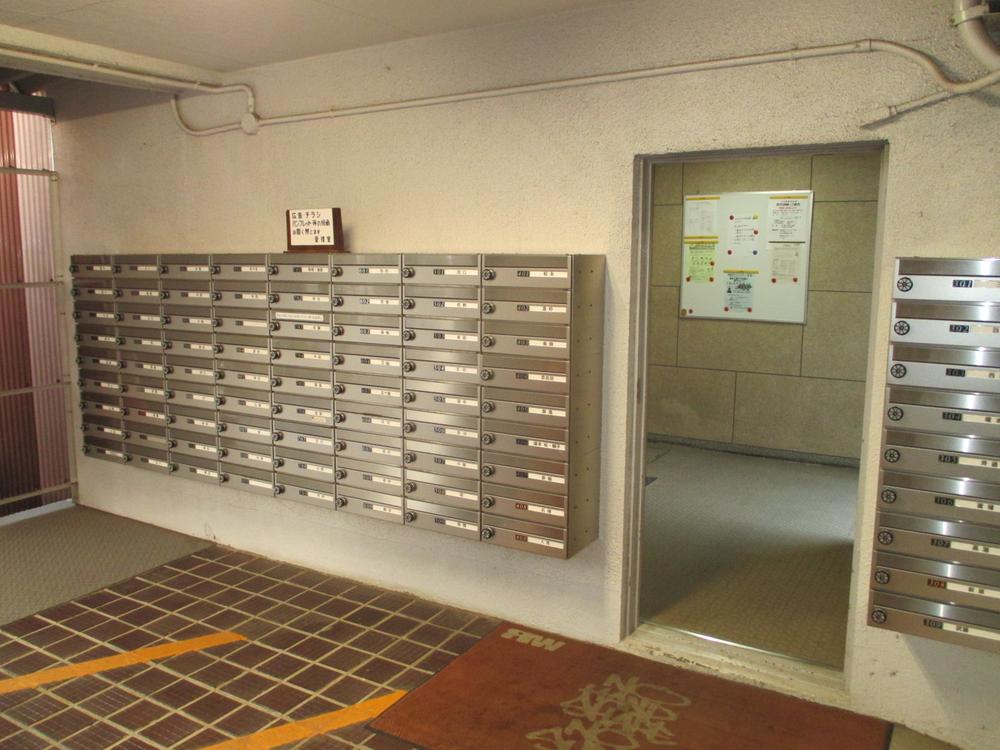 Photo / Entrance (11 May 2013) Shooting
写真/エントランス(2013年11月)撮影
Local appearance photo現地外観写真 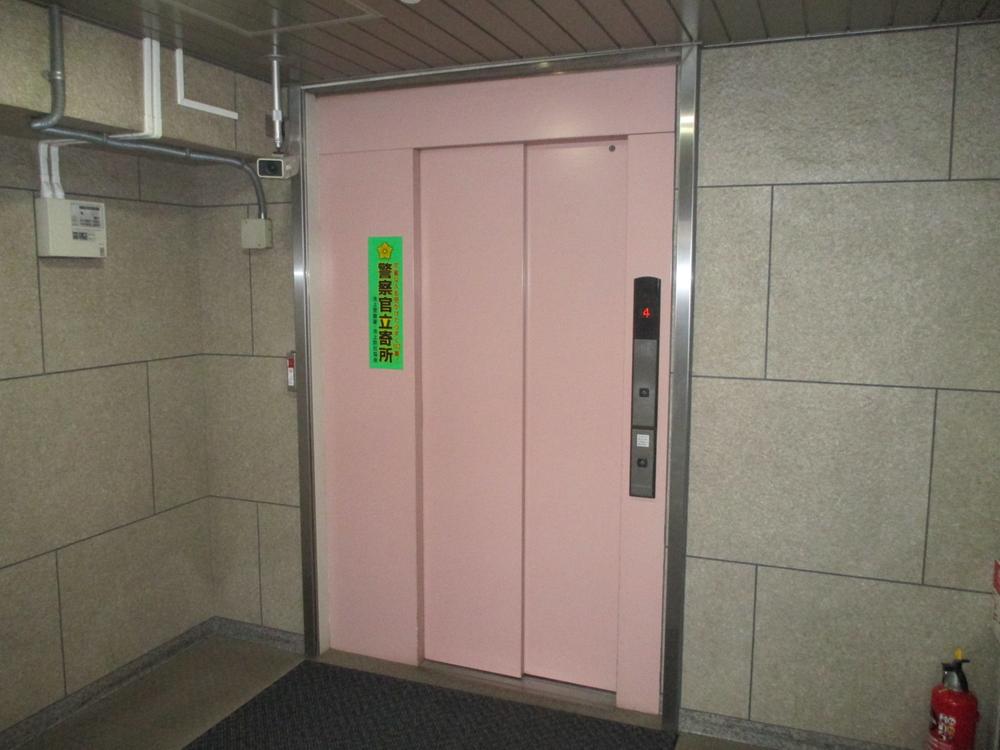 Photo / Elevator (November 2013) Shooting
写真/エレベーター(2013年11月)撮影
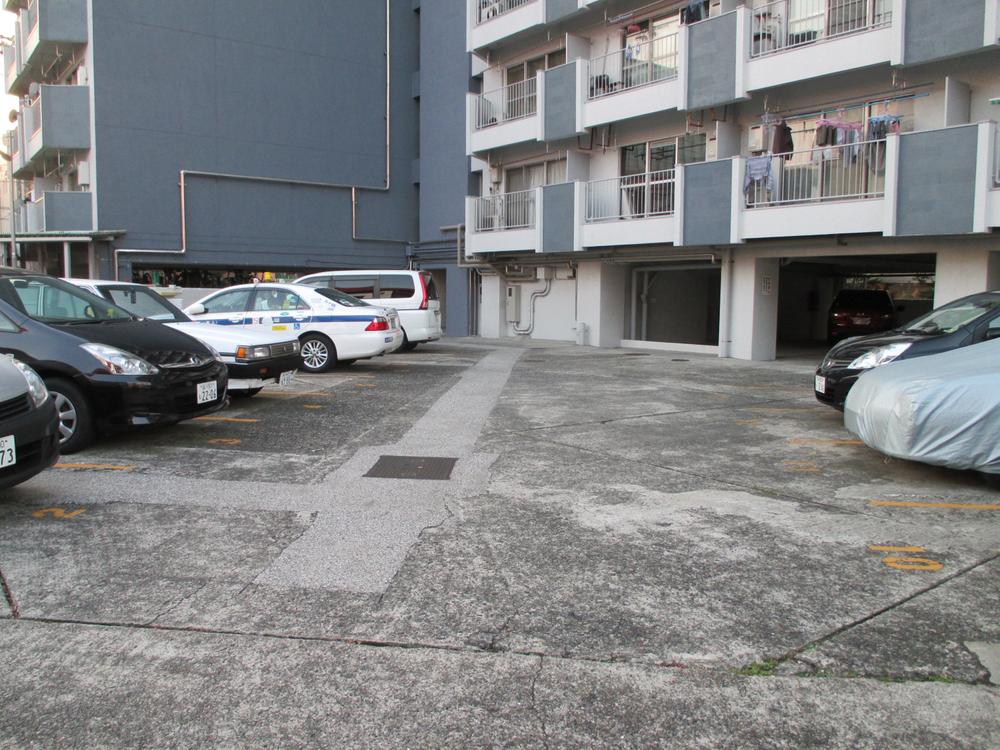 Photo / Parking (November 2013) Shooting
写真/駐車場(2013年11月)撮影
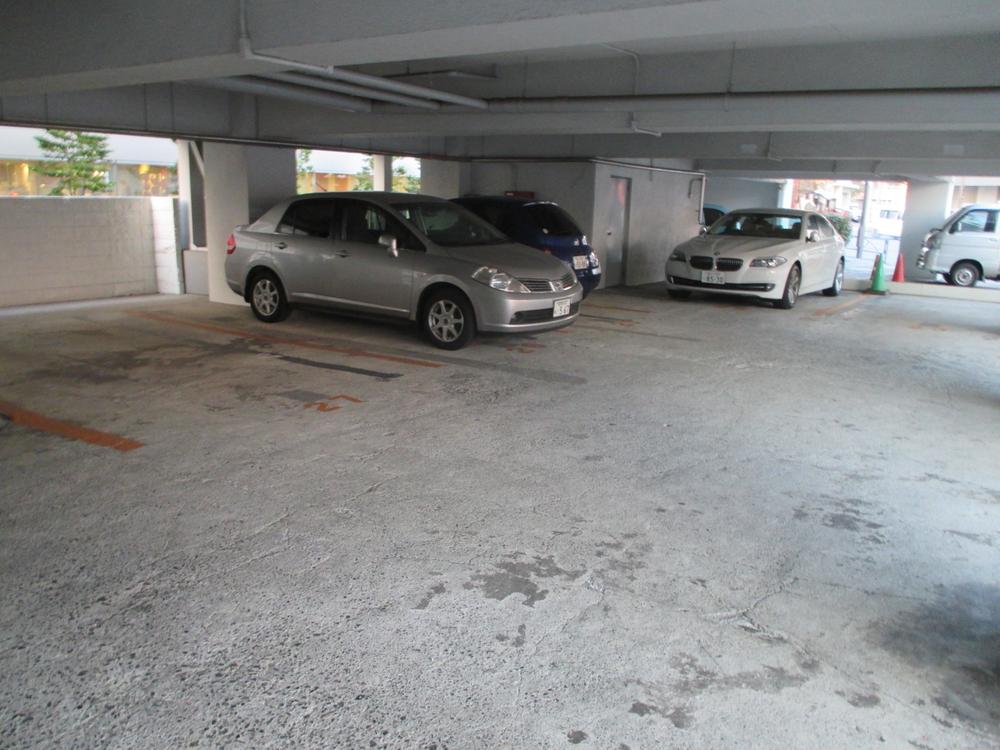 Photo / Parking (November 2013) Shooting
写真/駐車場(2013年11月)撮影
Other localその他現地 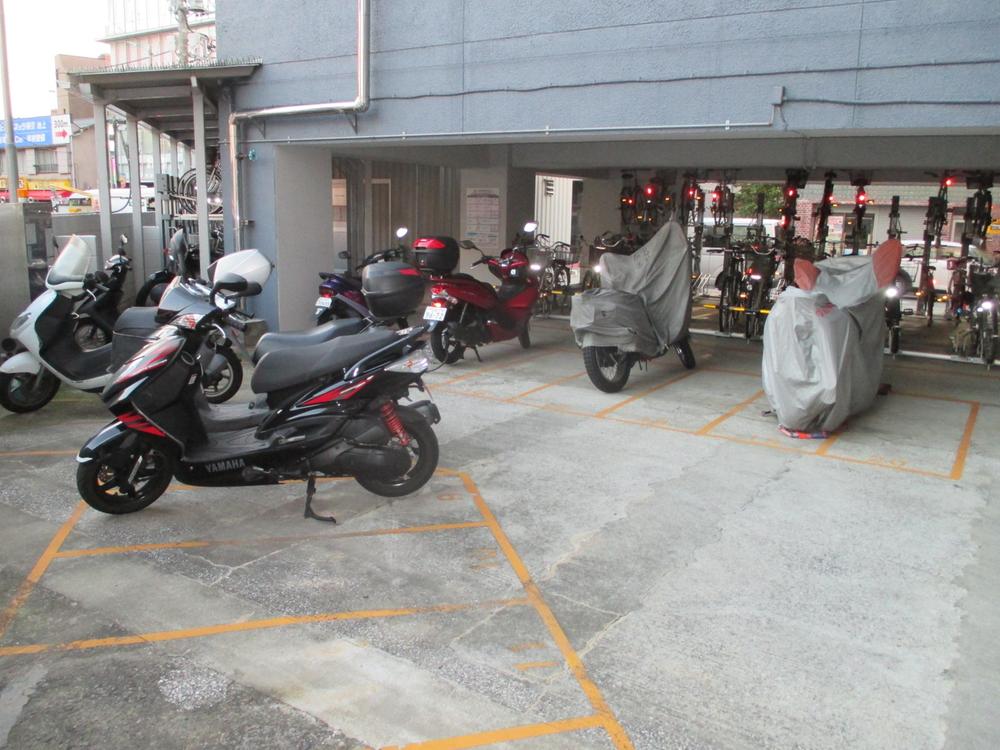 Photo / Motorcycle Parking (November 2013) Shooting
写真/バイク置き場(2013年11月)撮影
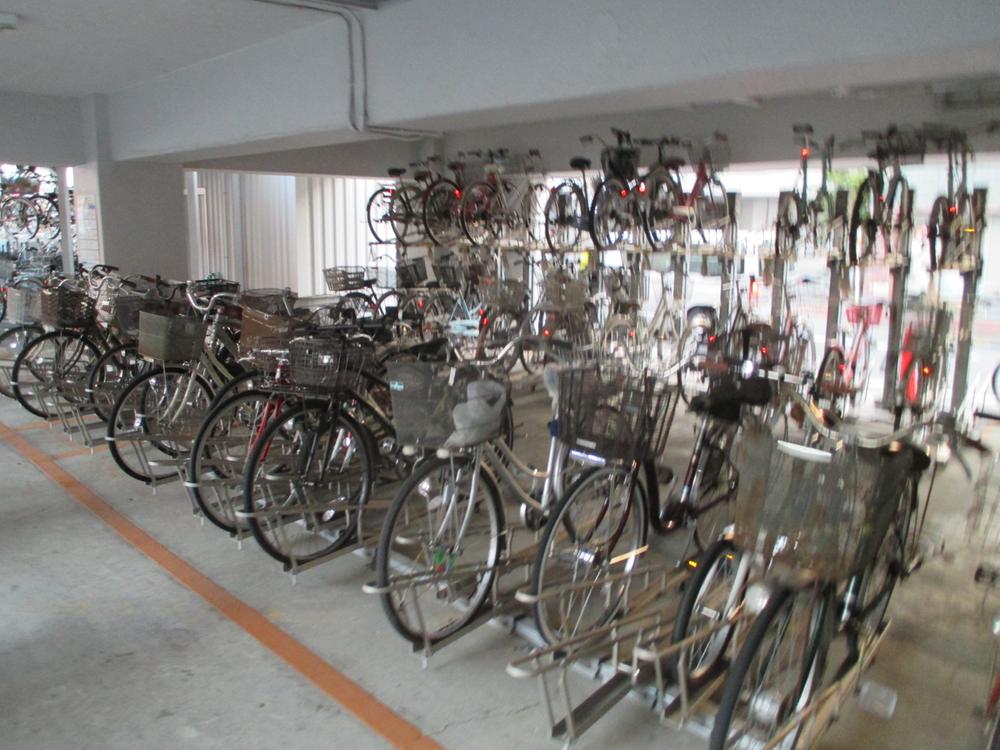 Photo / Bicycle parking (11 May 2013) Shooting
写真/駐輪場(2013年11月)撮影
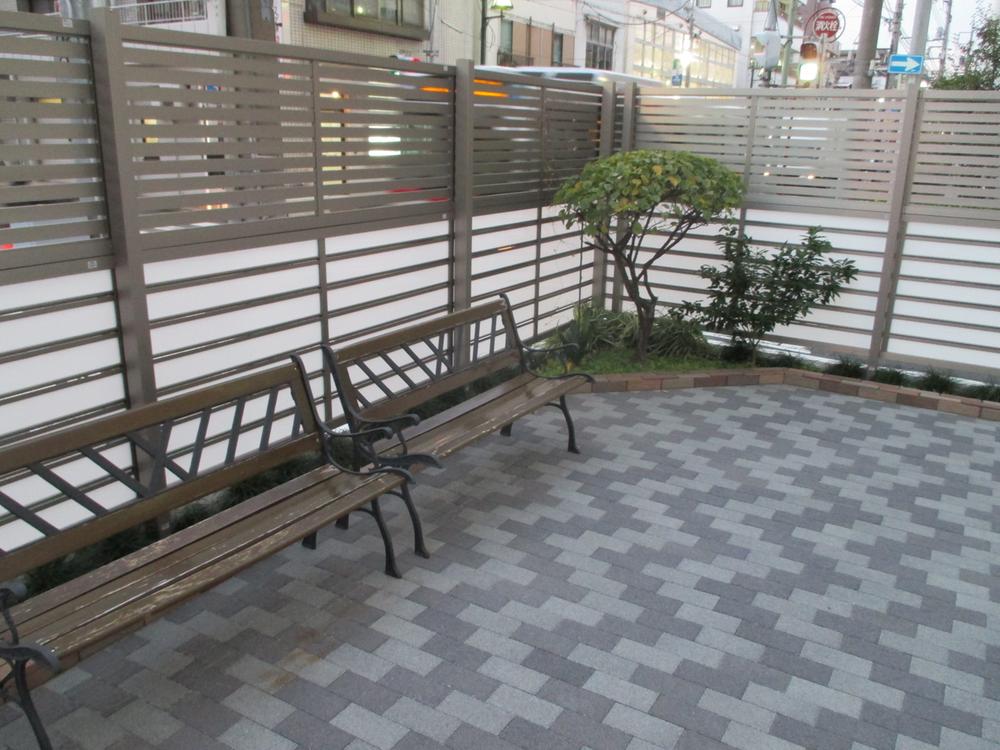 Photo / It is next to the entrance there is a kind of terrace of the courtyard, It is the best place to meet to break (November 2013) Shooting
写真/エントランス横には中庭の様なテラスがあり、休憩に待ち合わせに最適です(2013年11月)撮影
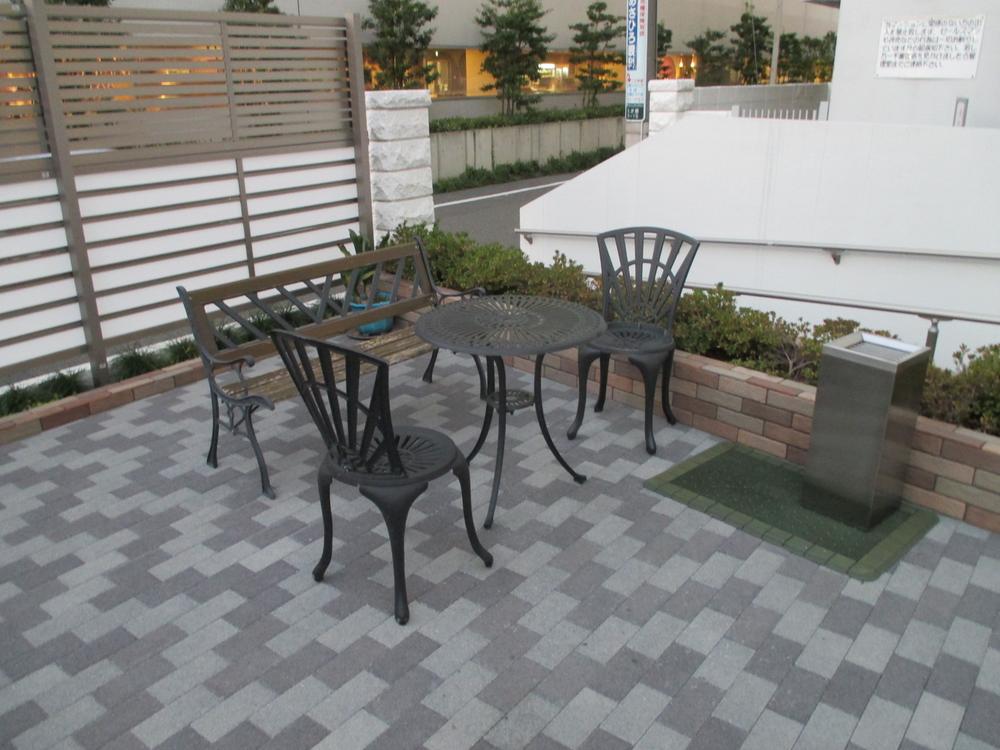 Photo / It is next to the entrance there is a kind of terrace of the courtyard, It is the best place to meet to break. Glad smoking spaces to smokers also installed already (November 2013) Shooting
写真/エントランス横には中庭の様なテラスがあり、休憩に待ち合わせに最適です。喫煙者には嬉しい喫煙スペースも設置済(2013年11月)撮影
Station駅 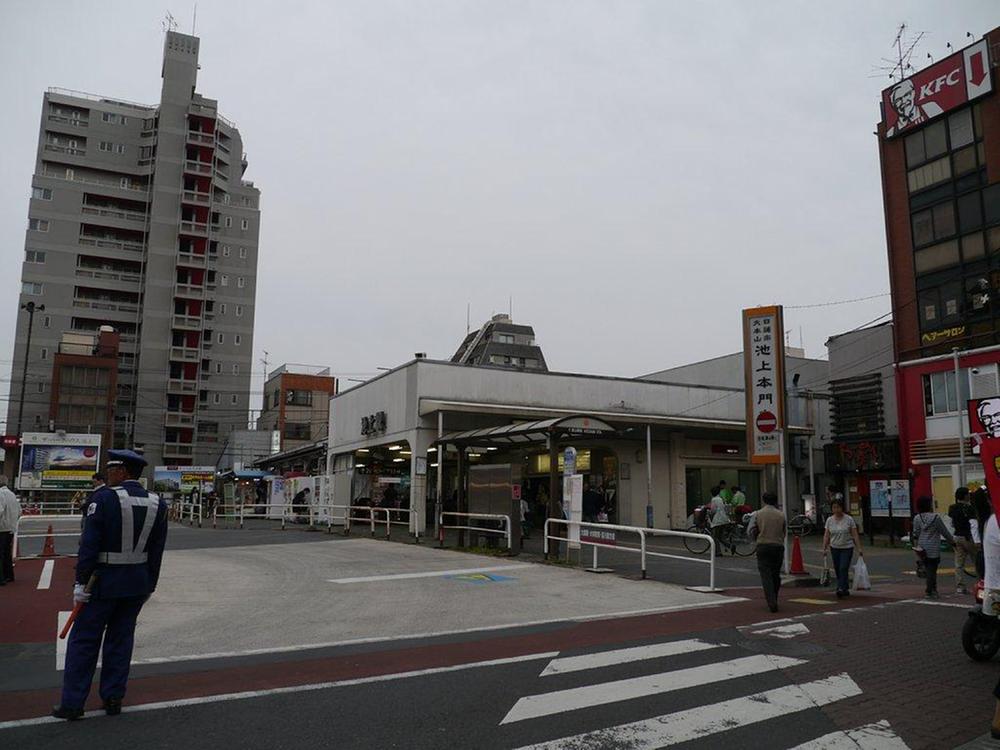 635m to Ikegami Station
池上駅まで635m
Primary school小学校 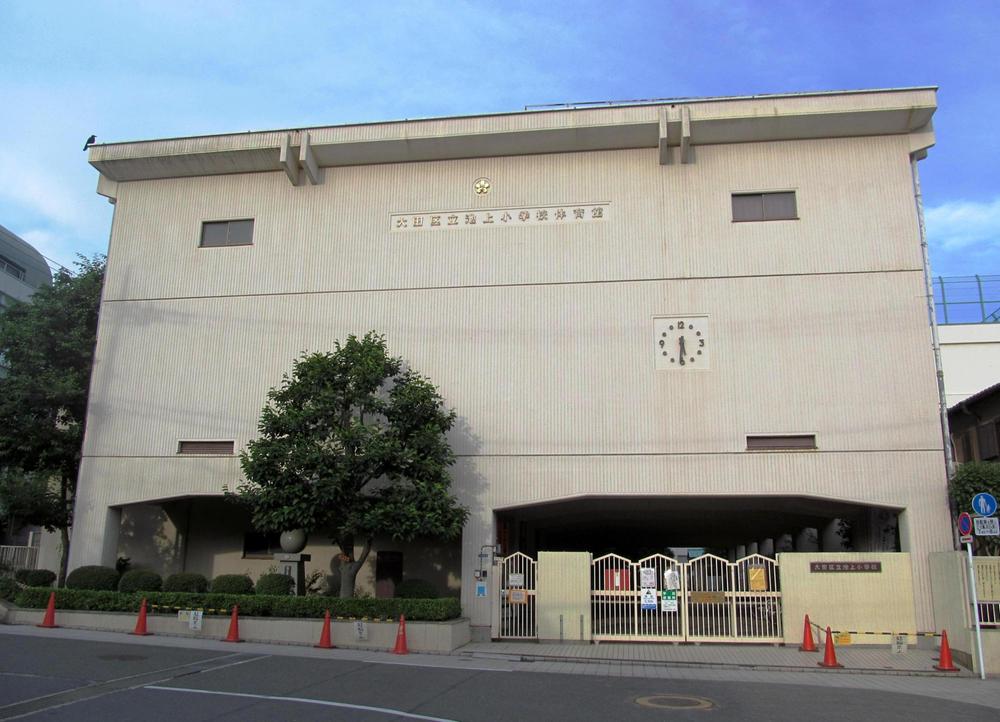 Ota 756m to stand Ikegami Elementary School
大田区立池上小学校まで756m
Location
| 






















