1995January
32,800,000 yen, 3LDK, 55.08 sq m
Used Apartments » Kanto » Tokyo » Ota City
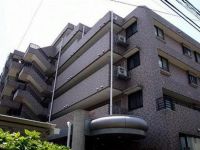 
| | Ota-ku, Tokyo 東京都大田区 |
| JR Keihin Tohoku Line "Kamata" walk 10 minutes JR京浜東北線「蒲田」歩10分 |
| 3 station 3 line Available Already the room renovation There yard bike 3駅3路線利用可 室内リフォーム済み バイク置場あり |
| Check availability of rooms. Please feel free to contact us. 空室のお部屋です。お気軽にお問い合わせ下さい。 |
Features pickup 特徴ピックアップ | | Immediate Available / 2 along the line more accessible / Interior renovation / Bathroom Dryer / Security enhancement 即入居可 /2沿線以上利用可 /内装リフォーム /浴室乾燥機 /セキュリティ充実 | Property name 物件名 | | Crescent Kamata 2 クレッセント蒲田2 | Price 価格 | | 32,800,000 yen 3280万円 | Floor plan 間取り | | 3LDK 3LDK | Units sold 販売戸数 | | 1 units 1戸 | Total units 総戸数 | | 27 units 27戸 | Occupied area 専有面積 | | 55.08 sq m (center line of wall) 55.08m2(壁芯) | Other area その他面積 | | Balcony area: 7.74 sq m バルコニー面積:7.74m2 | Whereabouts floor / structures and stories 所在階/構造・階建 | | 3rd floor / RC6 story 3階/RC6階建 | Completion date 完成時期(築年月) | | January 1995 1995年1月 | Address 住所 | | Ota-ku, Tokyo Higashiyaguchi 3 東京都大田区東矢口3 | Traffic 交通 | | JR Keihin Tohoku Line "Kamata" walk 10 minutes
Tokyu Ikegami Line "Hasunuma" walk 3 minutes
Tamagawa Tokyu "Wataru Yaguchi" walk 10 minutes JR京浜東北線「蒲田」歩10分
東急池上線「蓮沼」歩3分
東急多摩川線「矢口渡」歩10分
| Related links 関連リンク | | [Related Sites of this company] 【この会社の関連サイト】 | Contact お問い合せ先 | | TEL: 0800-603-0560 [Toll free] mobile phone ・ Also available from PHS
Caller ID is not notified
Please contact the "saw SUUMO (Sumo)"
If it does not lead, If the real estate company TEL:0800-603-0560【通話料無料】携帯電話・PHSからもご利用いただけます
発信者番号は通知されません
「SUUMO(スーモ)を見た」と問い合わせください
つながらない方、不動産会社の方は
| Administrative expense 管理費 | | 16,000 yen / Month (consignment (commuting)) 1万6000円/月(委託(通勤)) | Repair reserve 修繕積立金 | | 15,610 yen / Month 1万5610円/月 | Time residents 入居時期 | | Immediate available 即入居可 | Whereabouts floor 所在階 | | 3rd floor 3階 | Direction 向き | | West 西 | Renovation リフォーム | | October 2013 interior renovation completed (kitchen ・ bathroom ・ toilet ・ wall ・ floor) 2013年10月内装リフォーム済(キッチン・浴室・トイレ・壁・床) | Structure-storey 構造・階建て | | RC6 story RC6階建 | Site of the right form 敷地の権利形態 | | Ownership 所有権 | Use district 用途地域 | | One dwelling 1種住居 | Company profile 会社概要 | | <Mediation> Minister of Land, Infrastructure and Transport (3) No. 006,185 (one company) National Housing Industry Association (Corporation) metropolitan area real estate Fair Trade Council member Asahi housing (stock) new downtown shop 160-0023 Tokyo Nishi-Shinjuku, Shinjuku-ku, 1-19-6 Shinjuku Yamate building 7th floor <仲介>国土交通大臣(3)第006185号(一社)全国住宅産業協会会員 (公社)首都圏不動産公正取引協議会加盟朝日住宅(株)新都心店〒160-0023 東京都新宿区西新宿1-19-6 山手新宿ビル7階 |
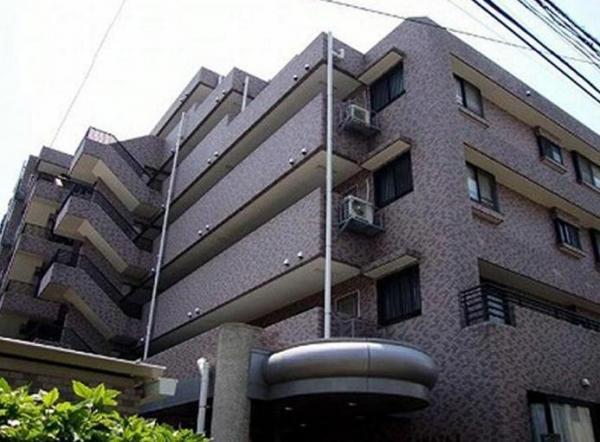 Local appearance photo
現地外観写真
Floor plan間取り図 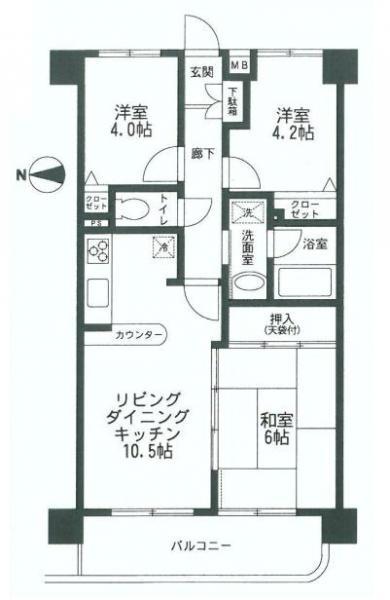 3LDK, Price 32,800,000 yen, Occupied area 55.08 sq m , Balcony area 7.74 sq m
3LDK、価格3280万円、専有面積55.08m2、バルコニー面積7.74m2
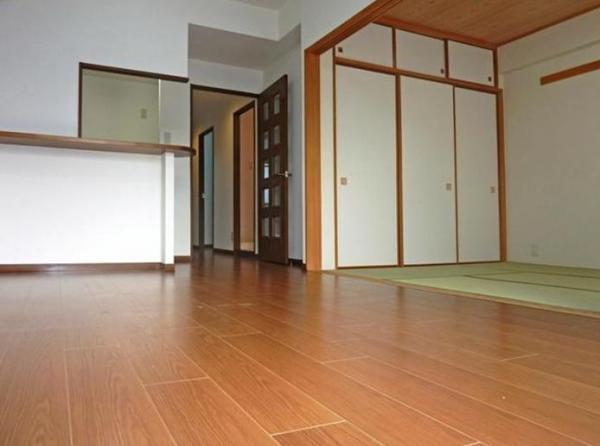 Living
リビング
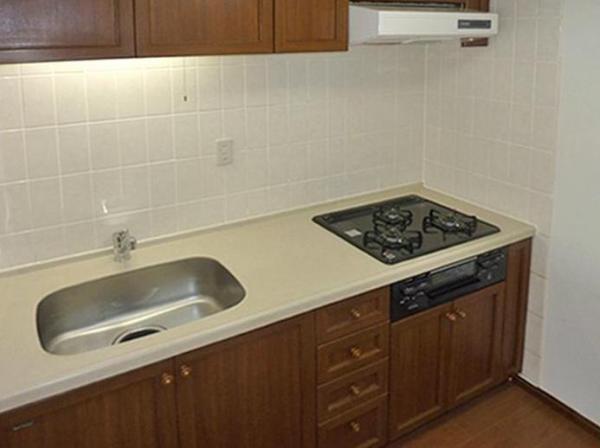 Kitchen
キッチン
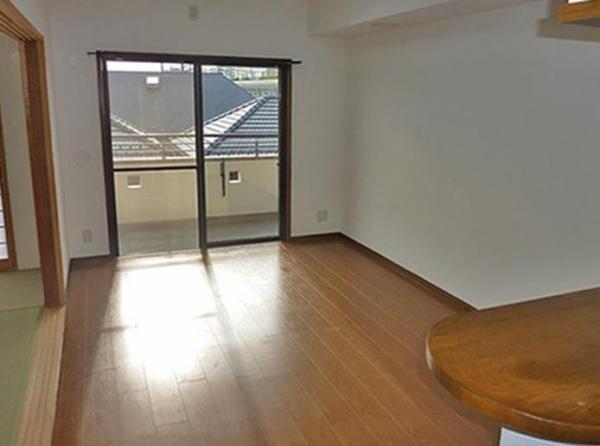 Non-living room
リビング以外の居室
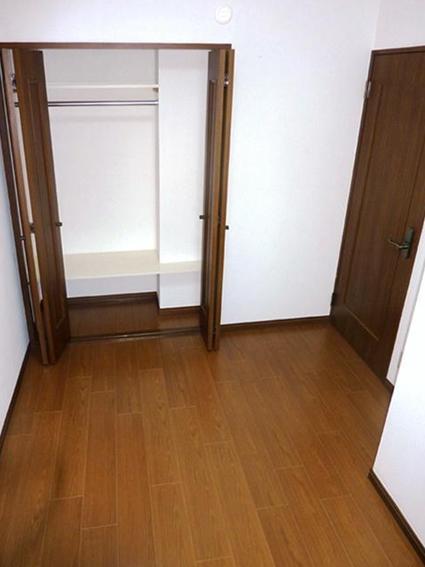 Non-living room
リビング以外の居室
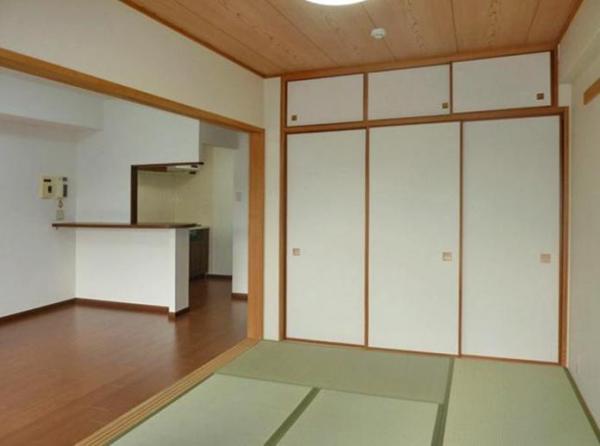 Non-living room
リビング以外の居室
Location
|








