Used Apartments » Kanto » Tokyo » Ota City
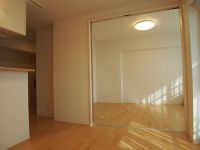 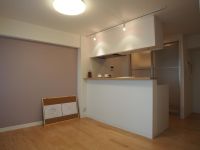
| | Ota-ku, Tokyo 東京都大田区 |
| JR Keihin Tohoku Line "Omori" walk 6 minutes JR京浜東北線「大森」歩6分 |
| Daikyo Riarudo Kamata store community 15 years! (Kamata Station east exit 2-minute walk) Daikyo Group new condominiums 360,000 units of supply performance. ※ 1 大京リアルド蒲田店は地域密着15年目!(蒲田駅東口徒歩2分)大京グループは新築マンション36万戸の供給実績。※1 |
| Daikyo condominium management number of units of the group 51 million units. To support the lives of everyone in the group. ※ 2 mortgage consultation free. city ・ Regional bank, Flat 35, etc., Many introduce possible. ( ※ 1, Until 2013 ※ 2, Until 2013 the end of June) ~ Interior renovation completed properties ~ (2013, October 18, 2008) ・ System Kitchen exchange ・ Bathroom exchange ・ Vanity exchange (with warm water cleaning function) ・ Toilet exchange ・ All rooms flooring re-covering ・ Joinery exchange ・ Water heater replacement ・ Proprietary Partial water supply and drainage ・ Gas pipe replacement ・ Cushion floor re-covering ・ Cross Insect ・ ・ ・ etc 大京グループのマンション管理戸数は51万戸。グループで皆様のくらしを支えます。※2住宅ローンは相談無料。都市・地方銀行、フラット35など、多数ご紹介可能。 (※1、2013年迄 ※2、2013年6月末迄) ~ 内装リフォーム済物件 ~ (平成25年10月18日)・システムキッチン交換・バスルーム交換・洗面化粧台交換(温水洗浄機能付)・トイレ交換・全室フローリング張替え・建具交換・給湯器交換・専有部分給排水・ガス管交換・クッションフロア張替え・クロス張替え・・・等 |
Features pickup 特徴ピックアップ | | Interior renovation / Facing south / System kitchen / Yang per good / A quiet residential area / High floor / South balcony / TV monitor interphone / All living room flooring 内装リフォーム /南向き /システムキッチン /陽当り良好 /閑静な住宅地 /高層階 /南面バルコニー /TVモニタ付インターホン /全居室フローリング | Event information イベント情報 | | Local tours (please make a reservation beforehand) schedule / Every Saturday, Sunday and public holidays time / 10:00 ~ Conduct 18:00 appointment sneak preview. Customers who wish to preview, please contact us in advance. 現地見学会(事前に必ず予約してください)日程/毎週土日祝時間/10:00 ~ 18:00予約制内覧会を実施しております。ご内覧をご希望のお客様は事前にご連絡ください。 | Property name 物件名 | | World Palace Hotel ワールドパレス | Price 価格 | | 25,800,000 yen 2580万円 | Floor plan 間取り | | 2LDK 2LDK | Units sold 販売戸数 | | 1 units 1戸 | Total units 総戸数 | | 72 units 72戸 | Occupied area 専有面積 | | 67.75 sq m (center line of wall) 67.75m2(壁芯) | Other area その他面積 | | Balcony area: 2.48 sq m バルコニー面積:2.48m2 | Whereabouts floor / structures and stories 所在階/構造・階建 | | 8th floor / RC10 story 8階/RC10階建 | Completion date 完成時期(築年月) | | August 1969 1969年8月 | Address 住所 | | Ota-ku, Tokyo Sanno 1 東京都大田区山王1 | Traffic 交通 | | JR Keihin Tohoku Line "Omori" walk 6 minutes JR京浜東北線「大森」歩6分
| Related links 関連リンク | | [Related Sites of this company] 【この会社の関連サイト】 | Person in charge 担当者より | | Person in charge of real-estate and building Kametani Masakazu Age: 30 Daigyokai Experience: 8 years I name is "Kameya"! We are responsible for the Omori area as a good area. We look forward to meeting you and everyone. 担当者宅建亀谷 政和年齢:30代業界経験:8年私「かめや」と申します!大森地域を得意エリアとして担当しております。皆様とお会いできる日を楽しみにしております。 | Contact お問い合せ先 | | TEL: 0120-984841 [Toll free] Please contact the "saw SUUMO (Sumo)" TEL:0120-984841【通話料無料】「SUUMO(スーモ)を見た」と問い合わせください | Administrative expense 管理費 | | 16,120 yen / Month (consignment (commuting)) 1万6120円/月(委託(通勤)) | Repair reserve 修繕積立金 | | 19,290 yen / Month 1万9290円/月 | Time residents 入居時期 | | Consultation 相談 | Whereabouts floor 所在階 | | 8th floor 8階 | Direction 向き | | South 南 | Renovation リフォーム | | October 2013 interior renovation completed (kitchen ・ bathroom ・ toilet ・ wall ・ floor ・ all rooms) 2013年10月内装リフォーム済(キッチン・浴室・トイレ・壁・床・全室) | Overview and notices その他概要・特記事項 | | Contact: Kametani Masakazu 担当者:亀谷 政和 | Structure-storey 構造・階建て | | RC10 story RC10階建 | Site of the right form 敷地の権利形態 | | Ownership 所有権 | Use district 用途地域 | | Residential 近隣商業 | Parking lot 駐車場 | | Sale Parking (必 purchase) (price is included in the listing price, Administrative expenses: 6,000 yen / Month, Repair reserve: 7190 yen / Month, Mu repair Provident Fund) 分譲駐車場(必購入)(価格は物件価格に含む、管理費:6000円/月、修繕積立金:7190円/月、修繕積立基金無) | Company profile 会社概要 | | <Mediation> Minister of Land, Infrastructure and Transport (6) No. 004,139 (one company) Real Estate Association (Corporation) metropolitan area real estate Fair Trade Council member (Ltd.) Daikyo Riarudo Kamata / Telephone reception → Headquarters: Tokyo Yubinbango144-0052 Ota-ku, Tokyo Kamata 5-15-8 Tsukimura Kamata building ninth floor <仲介>国土交通大臣(6)第004139号(一社)不動産協会会員 (公社)首都圏不動産公正取引協議会加盟(株)大京リアルド蒲田店/電話受付→本社:東京〒144-0052 東京都大田区蒲田5-15-8 蒲田月村ビル9階 | Construction 施工 | | Shiraishikensetsu (Ltd.) 白石建設(株) |
Livingリビング 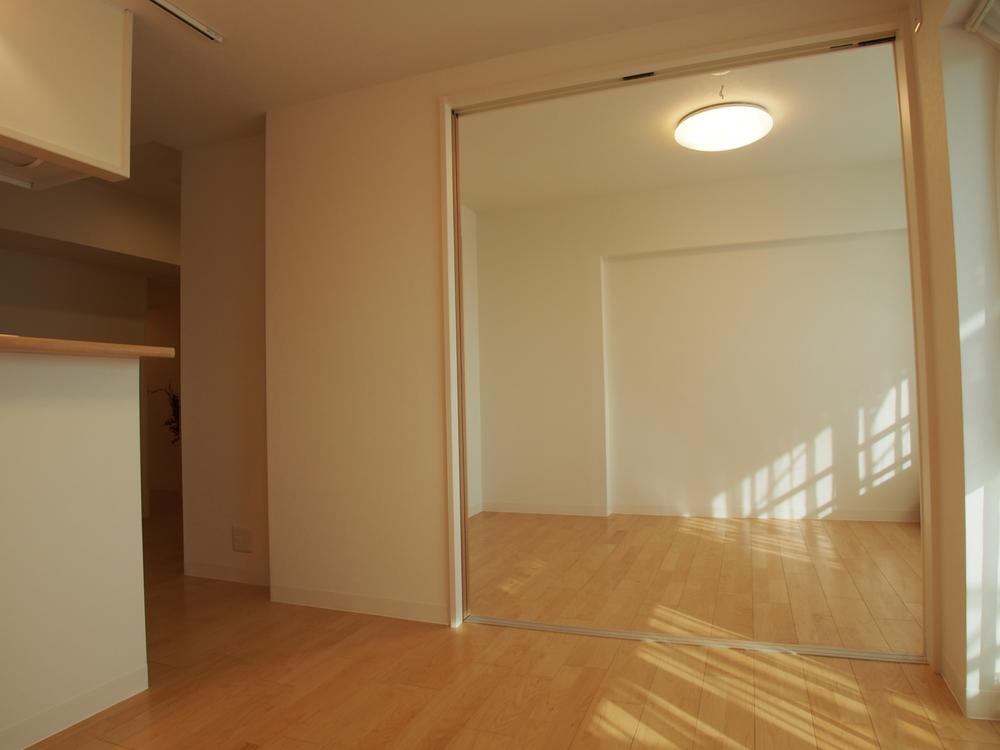 Indoor (11 May 2013) Shooting
室内(2013年11月)撮影
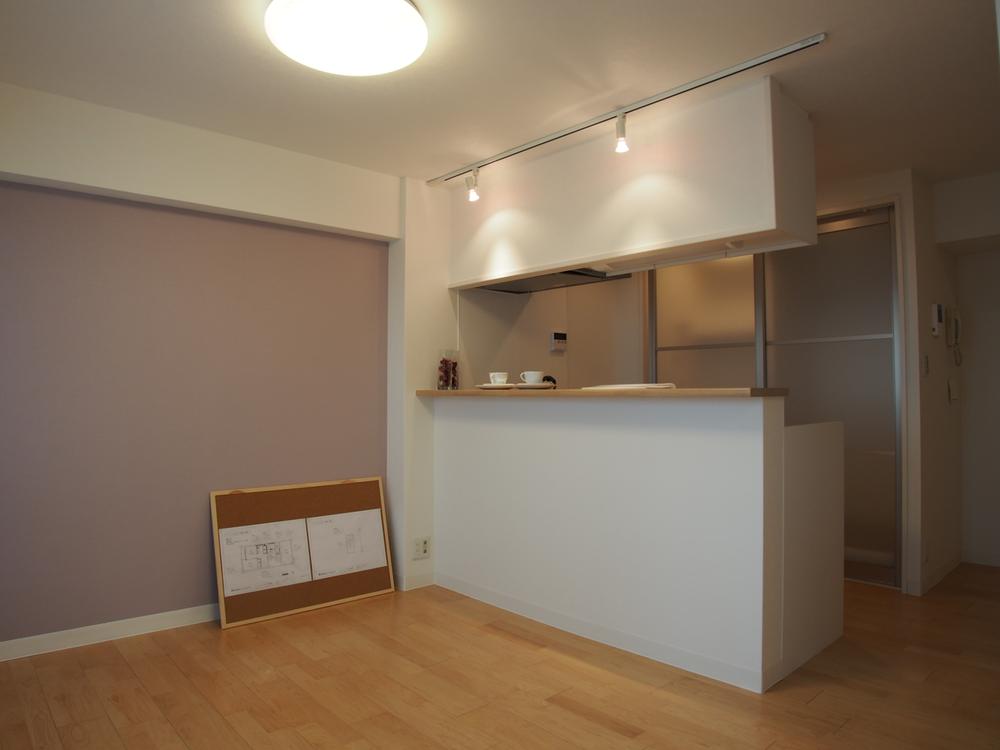 Indoor (11 May 2013) Shooting
室内(2013年11月)撮影
Floor plan間取り図 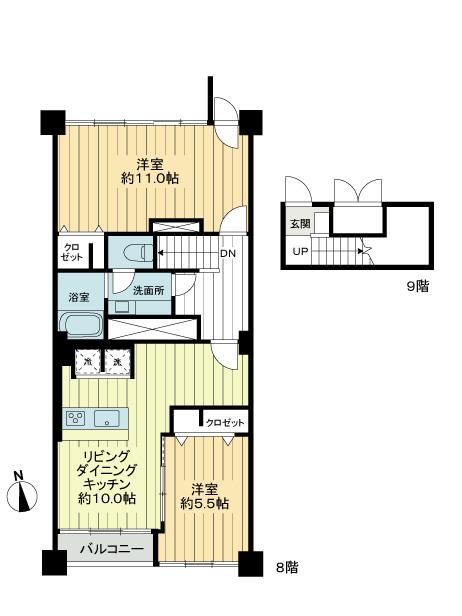 2LDK, Price 25,800,000 yen, Occupied area 67.75 sq m , Balcony area 2.48 sq m
2LDK、価格2580万円、専有面積67.75m2、バルコニー面積2.48m2
Local appearance photo現地外観写真 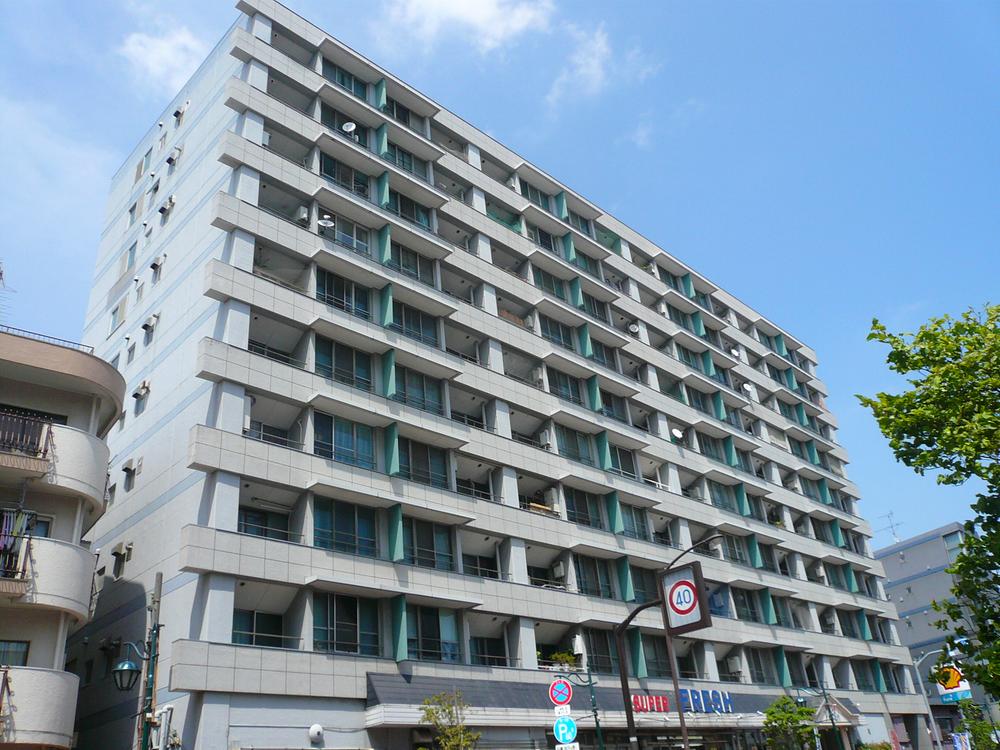 Local (July 2013) Shooting
現地(2013年7月)撮影
Bathroom浴室 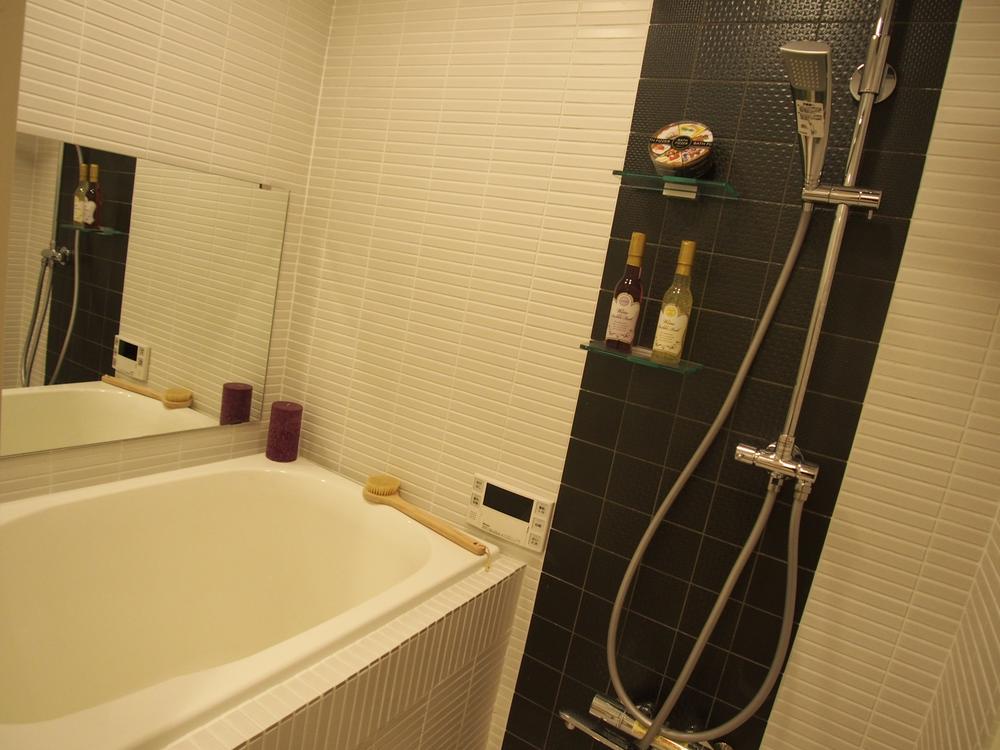 Indoor (11 May 2013) Shooting
室内(2013年11月)撮影
Kitchenキッチン 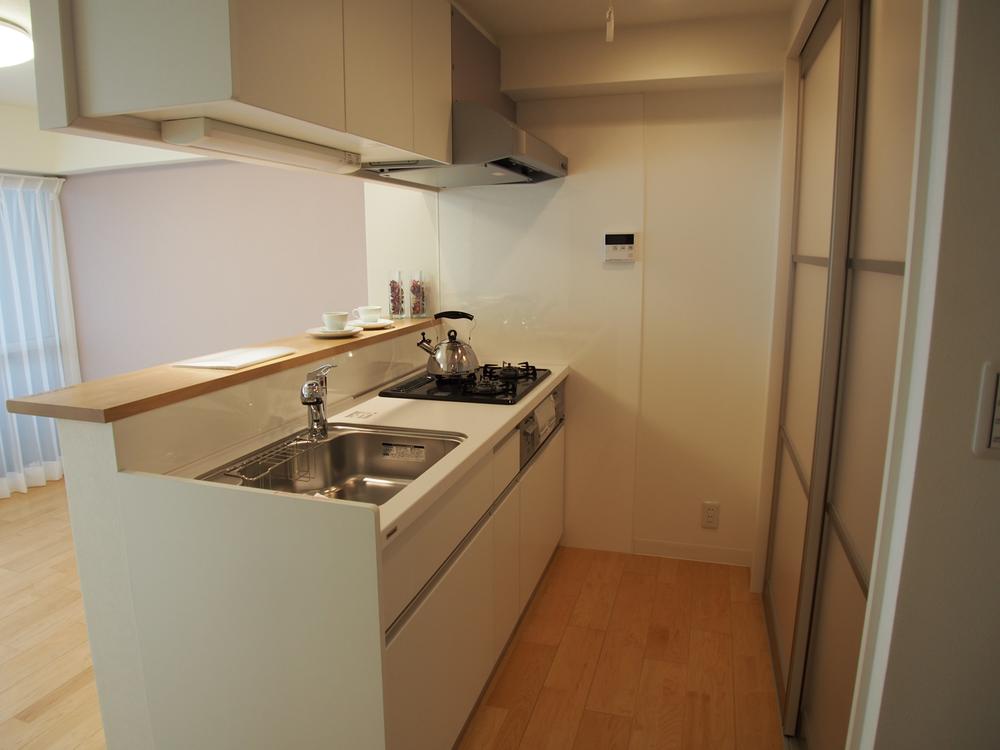 Indoor (11 May 2013) Shooting
室内(2013年11月)撮影
Non-living roomリビング以外の居室 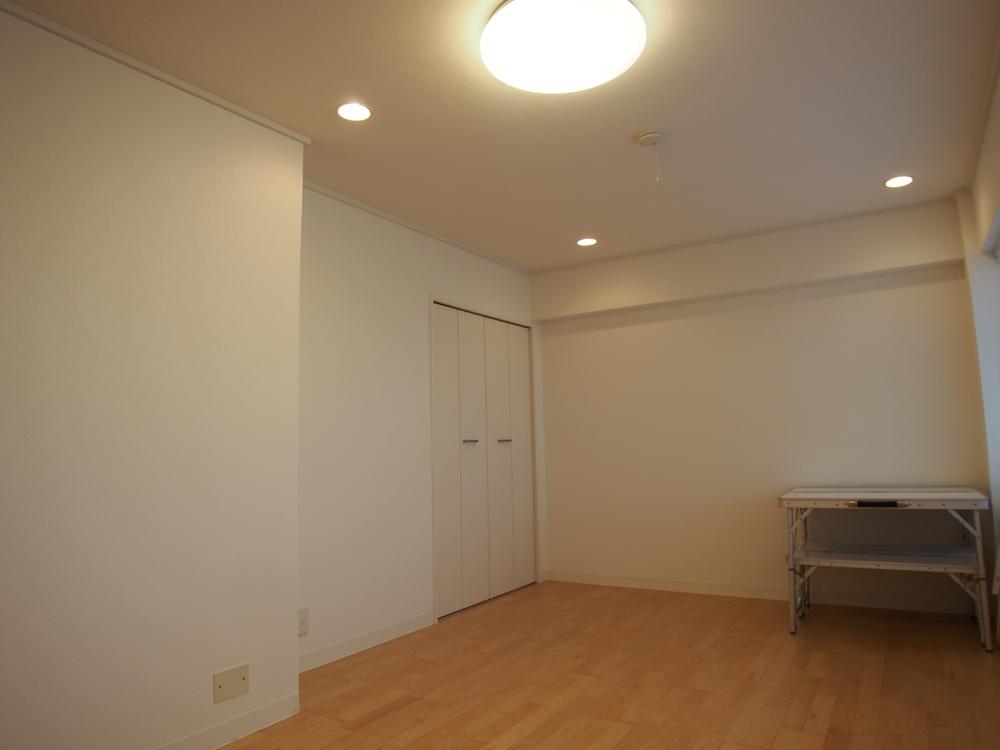 Indoor (11 May 2013) Shooting
室内(2013年11月)撮影
Entrance玄関 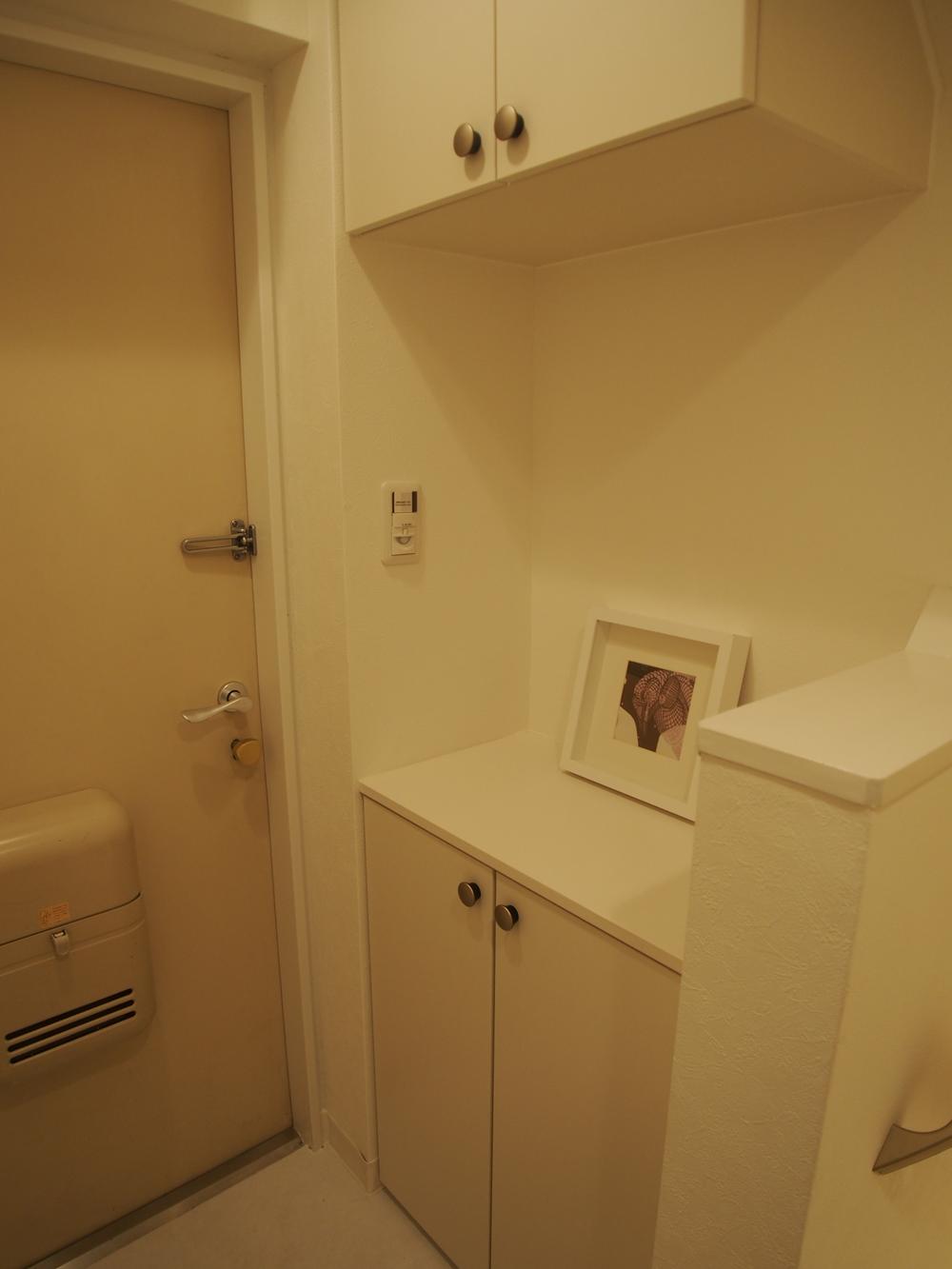 Local (11 May 2013) Shooting
現地(2013年11月)撮影
Wash basin, toilet洗面台・洗面所 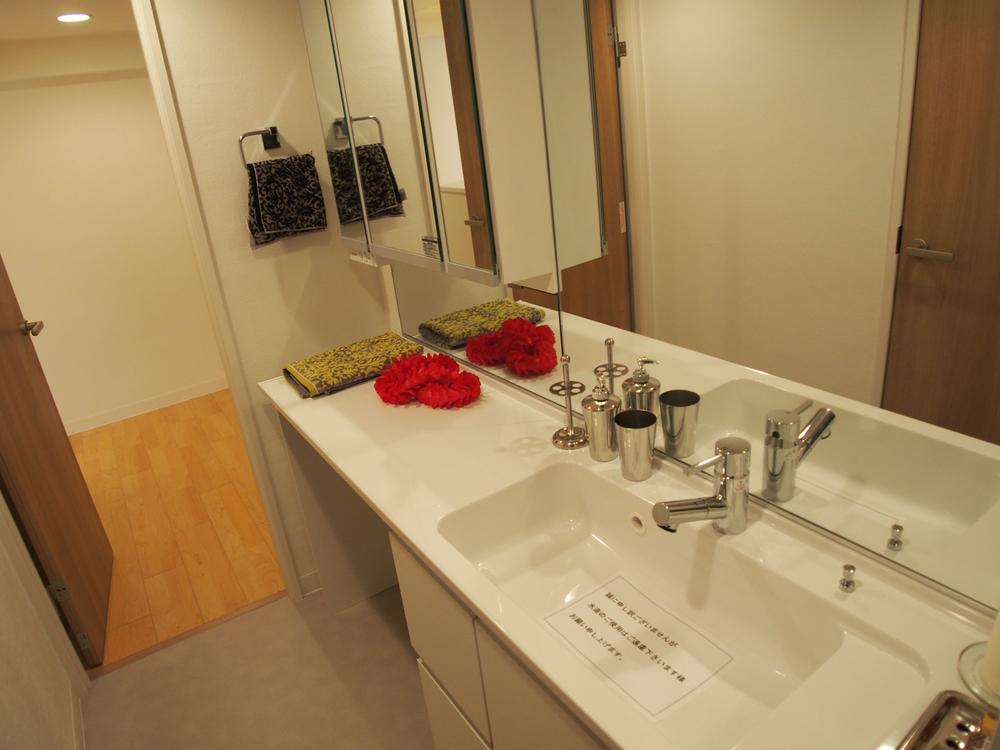 Indoor (11 May 2013) Shooting
室内(2013年11月)撮影
Toiletトイレ 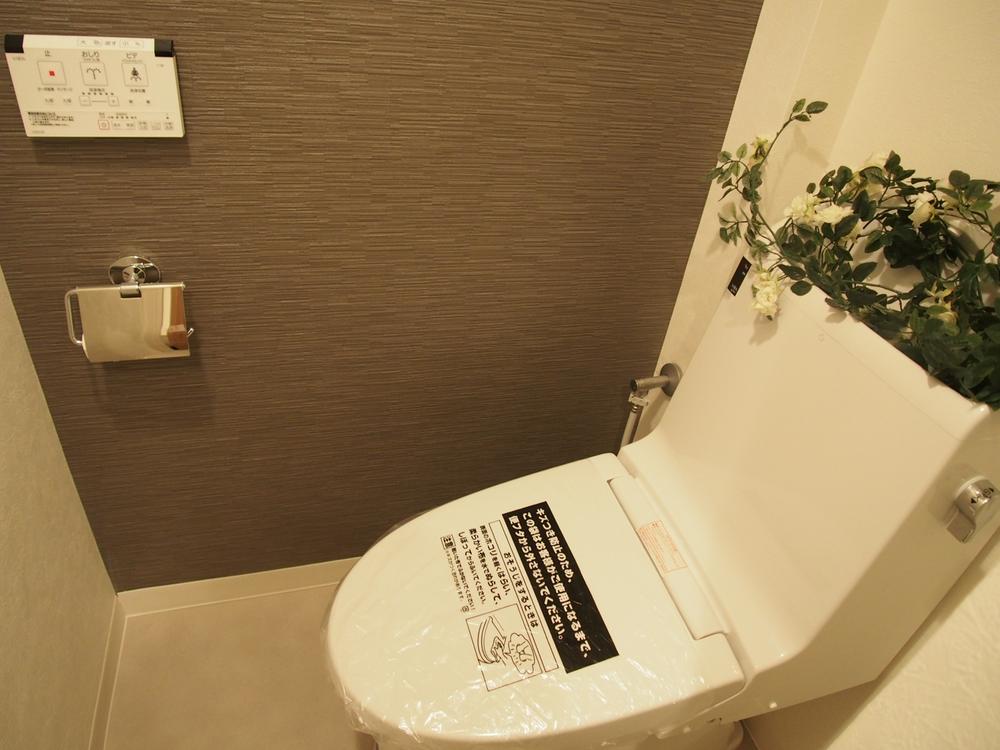 Indoor (11 May 2013) Shooting
室内(2013年11月)撮影
Other introspectionその他内観 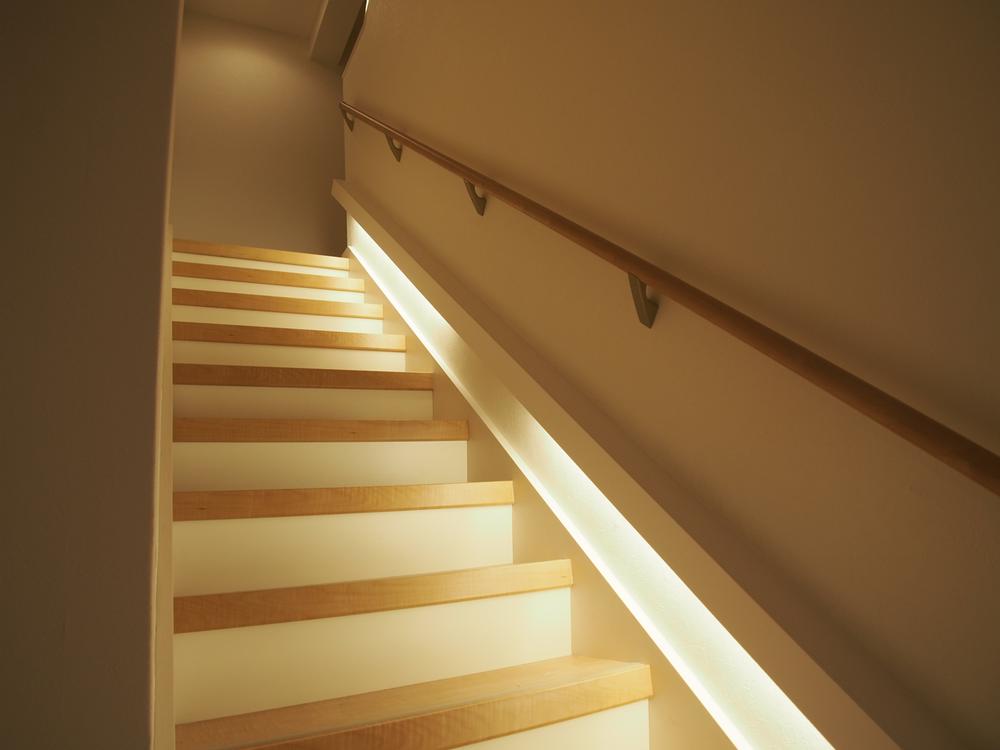 Indoor (11 May 2013) Shooting
室内(2013年11月)撮影
Wash basin, toilet洗面台・洗面所 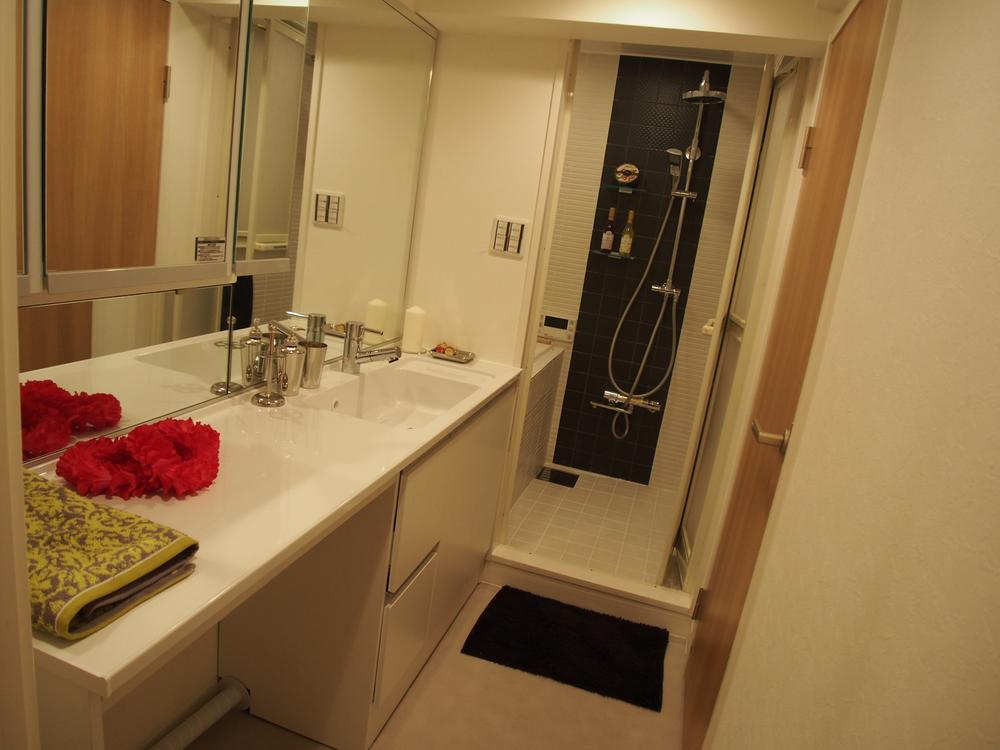 Indoor (11 May 2013) Shooting
室内(2013年11月)撮影
Location
|













