Used Apartments » Kanto » Tokyo » Ota City
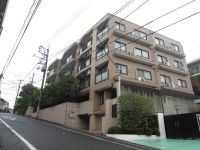 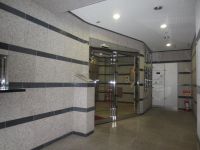
| | Ota-ku, Tokyo 東京都大田区 |
| Tokyu Ikegami Line "Nagahara" walk 8 minutes 東急池上線「長原」歩8分 |
| A quiet residential area, top floor ・ No upper floor, Yang per good, Around traffic fewer, Super close, Good view, It is close to the city, System kitchen, Bathroom Dryer, All room storage, Bicycle-parking space, Elevator, Capital 閑静な住宅地、最上階・上階なし、陽当り良好、周辺交通量少なめ、スーパーが近い、眺望良好、市街地が近い、システムキッチン、浴室乾燥機、全居室収納、駐輪場、エレベーター、都 |
| A quiet residential area, top floor ・ No upper floor, Yang per good, Around traffic fewer, Super close, Good view, It is close to the city, System kitchen, Bathroom Dryer, All room storage, Bicycle-parking space, Elevator, Urban neighborhood, All living room flooring, Southwestward, Delivery Box, Movable partition 閑静な住宅地、最上階・上階なし、陽当り良好、周辺交通量少なめ、スーパーが近い、眺望良好、市街地が近い、システムキッチン、浴室乾燥機、全居室収納、駐輪場、エレベーター、都市近郊、全居室フローリング、南西向き、宅配ボックス、可動間仕切り |
Features pickup 特徴ピックアップ | | Super close / It is close to the city / System kitchen / Bathroom Dryer / Yang per good / All room storage / A quiet residential area / Around traffic fewer / top floor ・ No upper floor / Bicycle-parking space / Elevator / Urban neighborhood / All living room flooring / Good view / Southwestward / Delivery Box / Movable partition スーパーが近い /市街地が近い /システムキッチン /浴室乾燥機 /陽当り良好 /全居室収納 /閑静な住宅地 /周辺交通量少なめ /最上階・上階なし /駐輪場 /エレベーター /都市近郊 /全居室フローリング /眺望良好 /南西向き /宅配ボックス /可動間仕切り | Event information イベント情報 | | Local guide Board (Please be sure to ask in advance) schedule / For the public during the owners are in residence, Please contact us in advance if there is hope for your tour. Toll Free: 0120-658-501 現地案内会(事前に必ずお問い合わせください)日程/公開中オーナー様が居住中の為、ご見学のご希望がある場合は事前にお問い合わせください。フリーダイヤル:0120-658-501 | Property name 物件名 | | My Castle Kamiikedai II マイキャッスル上池台II | Price 価格 | | 24 million yen 2400万円 | Floor plan 間取り | | 2DK 2DK | Units sold 販売戸数 | | 1 units 1戸 | Total units 総戸数 | | 20 units 20戸 | Occupied area 専有面積 | | 42.41 sq m (center line of wall) 42.41m2(壁芯) | Other area その他面積 | | Balcony area: 6.95 sq m バルコニー面積:6.95m2 | Whereabouts floor / structures and stories 所在階/構造・階建 | | 4th floor / RC4 floors 1 underground story 4階/RC4階地下1階建 | Completion date 完成時期(築年月) | | December 1996 1996年12月 | Address 住所 | | Ota-ku, Tokyo Kamiikedai 4 東京都大田区上池台4 | Traffic 交通 | | Tokyu Ikegami Line "Nagahara" walk 8 minutes 東急池上線「長原」歩8分
| Related links 関連リンク | | [Related Sites of this company] 【この会社の関連サイト】 | Person in charge 担当者より | | Person in charge of real-estate and building FP Yamamoto Takuya Age: 30 Daigyokai Experience: 12 years speed and the assessment that has been backed by accurate information, We are keeping in mind the negotiations by taking advantage of sales experience of new properties. For people who Relocation was taking advantage of the FP qualifications, We also suggestions of Finance. 担当者宅建FP山本 卓哉年齢:30代業界経験:12年スピードと正確な情報に裏打ちされた査定と、新築物件の営業経験を生かした商談を心掛けております。お住み替えの方にはFP資格を生かした、ファイナンスのご提案も致します。 | Contact お問い合せ先 | | TEL: 0120-984841 [Toll free] Please contact the "saw SUUMO (Sumo)" TEL:0120-984841【通話料無料】「SUUMO(スーモ)を見た」と問い合わせください | Administrative expense 管理費 | | 14,900 yen / Month (consignment (cyclic)) 1万4900円/月(委託(巡回)) | Repair reserve 修繕積立金 | | 6150 yen / Month 6150円/月 | Time residents 入居時期 | | Consultation 相談 | Whereabouts floor 所在階 | | 4th floor 4階 | Direction 向き | | Southwest 南西 | Overview and notices その他概要・特記事項 | | Contact: Yamamoto Takuya 担当者:山本 卓哉 | Structure-storey 構造・階建て | | RC4 floors 1 underground story RC4階地下1階建 | Site of the right form 敷地の権利形態 | | Ownership 所有権 | Use district 用途地域 | | Two dwellings 2種住居 | Company profile 会社概要 | | <Mediation> Minister of Land, Infrastructure and Transport (6) No. 004,139 (one company) Real Estate Association (Corporation) metropolitan area real estate Fair Trade Council member (Ltd.) Daikyo Riarudo Kamata / Telephone reception → Headquarters: Tokyo Yubinbango144-0052 Ota-ku, Tokyo Kamata 5-15-8 Tsukimura Kamata building ninth floor <仲介>国土交通大臣(6)第004139号(一社)不動産協会会員 (公社)首都圏不動産公正取引協議会加盟(株)大京リアルド蒲田店/電話受付→本社:東京〒144-0052 東京都大田区蒲田5-15-8 蒲田月村ビル9階 | Construction 施工 | | Yamada Construction Co., Ltd. 山田建設(株) |
Local appearance photo現地外観写真 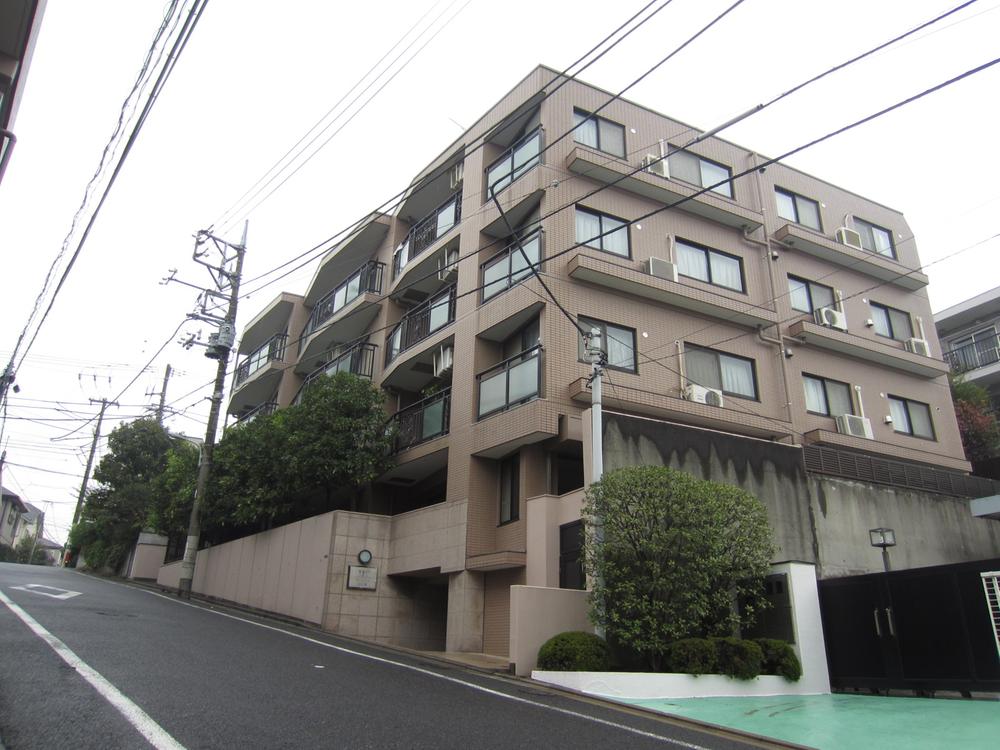 Local (10 May 2013) Shooting
現地(2013年10月)撮影
Entranceエントランス 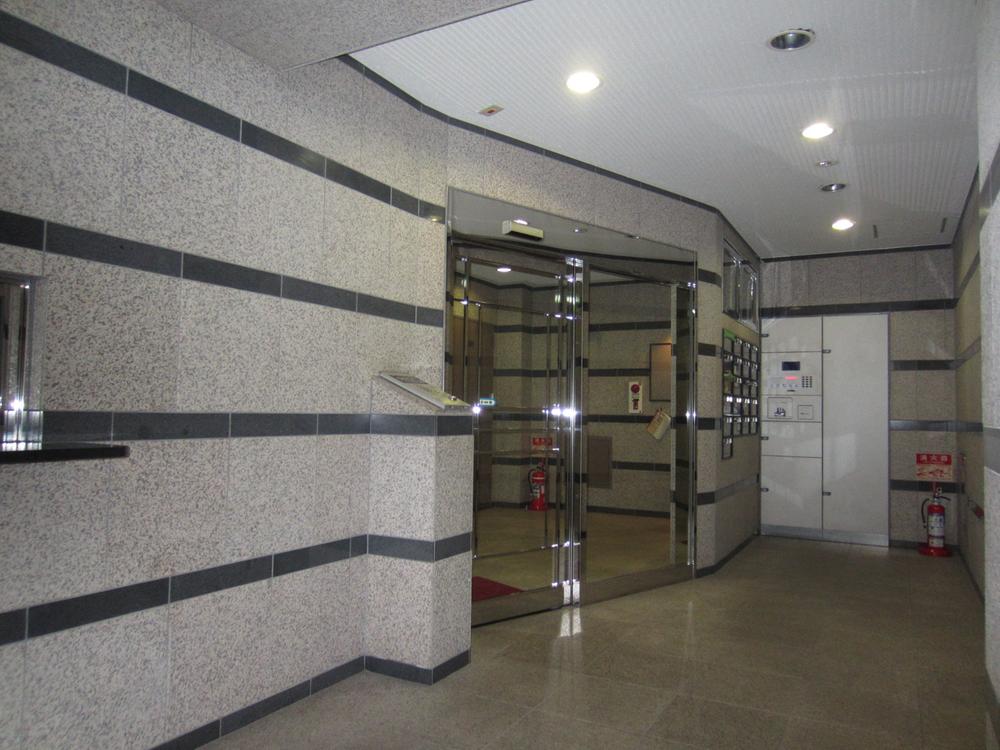 Shared part photo (auto lock in front of the entrance)
共用部(エントランス内のオートロック手前)写真
Floor plan間取り図 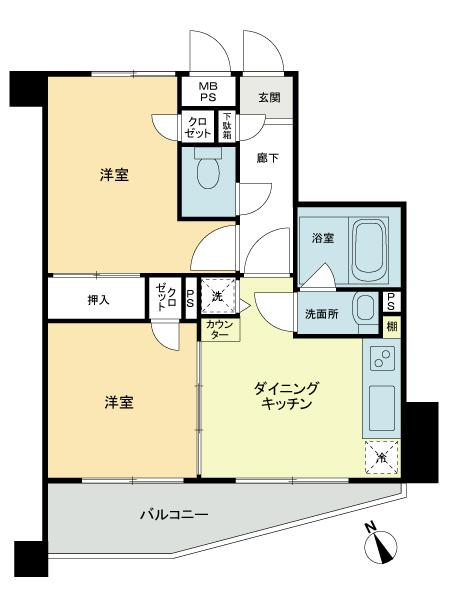 2DK, Price 24 million yen, Occupied area 42.41 sq m , View and day are both good on the balcony area 6.95 sq m 4 floor!
2DK、価格2400万円、専有面積42.41m2、バルコニー面積6.95m2 4階で眺望と日当たり共に良好です!
Livingリビング 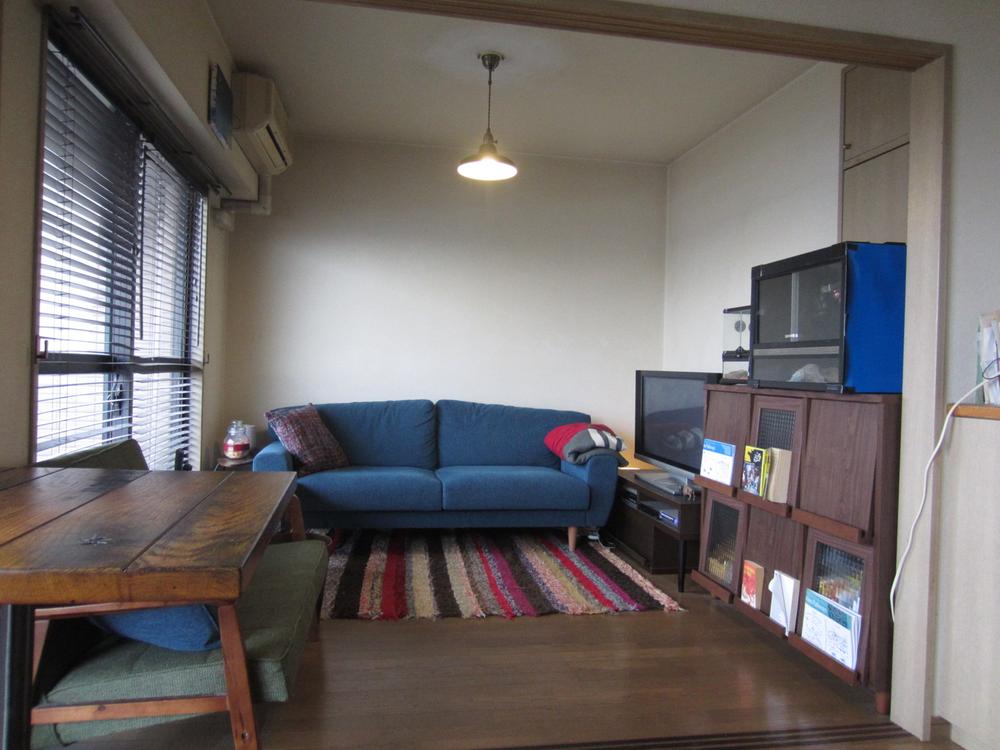 Photos of the period from dining to Western-style (furniture ・ Furniture is not included in sale price)
ダイニングから洋室へかけての写真(家具・調度品は販売価格に含みません)
Kitchenキッチン 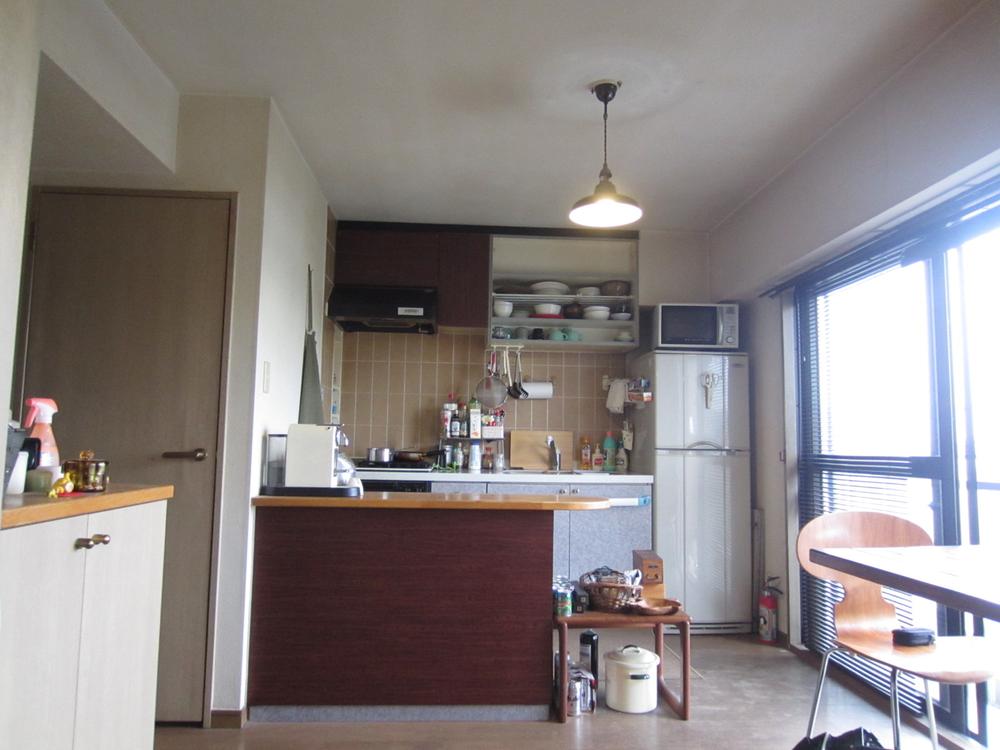 Dining and kitchen photos of (furniture ・ Furniture does not include the sales price)
ダイニングとキッチンの写真(家具・調度品は販売価格には含みません)
View photos from the dwelling unit住戸からの眺望写真 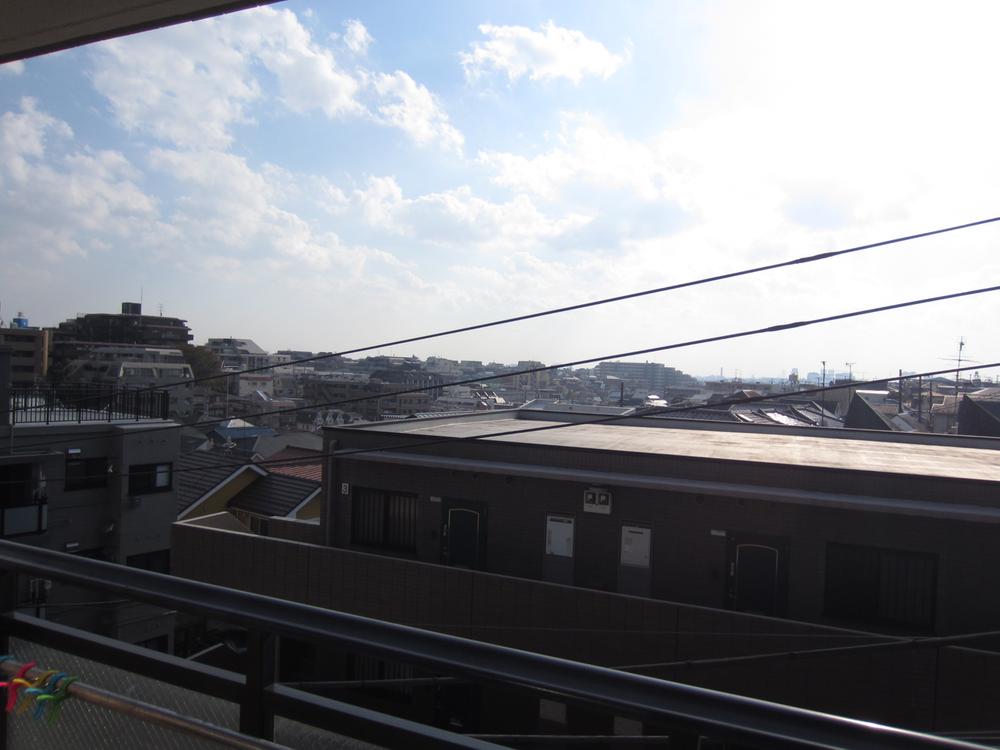 View from local (11 May 2011) Shooting
現地からの眺望(2011年11月)撮影
Location
|







