Used Apartments » Kanto » Tokyo » Ota City
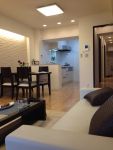 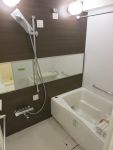
| | Ota-ku, Tokyo 東京都大田区 |
| Toei Asakusa Line "Nishimagome" walk 7 minutes 都営浅草線「西馬込」歩7分 |
| Fit renovation, LDK15 tatami mats or more, Southwestward, Yang per good, Year Available, Super close, Parking two Allowed, It is close to the city, System kitchen, Bathroom Dryer, All room storage, Shower Tsukearai 適合リノベーション、LDK15畳以上、南西向き、陽当り良好、年内入居可、スーパーが近い、駐車2台可、市街地が近い、システムキッチン、浴室乾燥機、全居室収納、シャワー付洗 |
| ■ Nestled in the historic Magome ■ Facing the row of cherry trees Street, It overlooks a beautiful cherry blossoms in spring. ■ Indoor full renovation carried out (with furniture ・ 2013 11 the end of completion) ■ Your tour, please feel free to contact us so we have accepted at any time. ■ Trunk room Yes ■歴史のある馬込に佇む■桜並木通りに面し、春には綺麗な桜が望めます。■室内フルリノベーション実施(家具付き・平成25年11月末完了)■ご見学は随時受付しておりますのでお気軽にお問合せください。■トランクルーム有 |
Features pickup 特徴ピックアップ | | Fit renovation / Year Available / Parking two Allowed / Super close / It is close to the city / System kitchen / Bathroom Dryer / Yang per good / All room storage / LDK15 tatami mats or more / Washbasin with shower / Plane parking / South balcony / Bicycle-parking space / Elevator / Otobasu / High speed Internet correspondence / Warm water washing toilet seat / Mu front building / Ventilation good / All living room flooring / Good view / Southwestward / Dish washing dryer / water filter / BS ・ CS ・ CATV / Maintained sidewalk / Flat terrain / Bike shelter 適合リノベーション /年内入居可 /駐車2台可 /スーパーが近い /市街地が近い /システムキッチン /浴室乾燥機 /陽当り良好 /全居室収納 /LDK15畳以上 /シャワー付洗面台 /平面駐車場 /南面バルコニー /駐輪場 /エレベーター /オートバス /高速ネット対応 /温水洗浄便座 /前面棟無 /通風良好 /全居室フローリング /眺望良好 /南西向き /食器洗乾燥機 /浄水器 /BS・CS・CATV /整備された歩道 /平坦地 /バイク置場 | Event information イベント情報 | | Local tours (please visitors to direct local) schedule / Every Saturday and Sunday time / 13:00 ~ 17:00 現地見学会(直接現地へご来場ください)日程/毎週土日時間/13:00 ~ 17:00 | Property name 物件名 | | Minamimagome Sky Mansion 南馬込スカイマンション | Price 価格 | | 33,900,000 yen 3390万円 | Floor plan 間取り | | 3LDK 3LDK | Units sold 販売戸数 | | 1 units 1戸 | Total units 総戸数 | | 33 units 33戸 | Occupied area 専有面積 | | 78 sq m (23.59 tsubo) (center line of wall) 78m2(23.59坪)(壁芯) | Other area その他面積 | | Balcony area: 7.8 sq m バルコニー面積:7.8m2 | Whereabouts floor / structures and stories 所在階/構造・階建 | | 5th floor / RC6 story 5階/RC6階建 | Completion date 完成時期(築年月) | | 1975 1975年 | Address 住所 | | Ota-ku, Tokyo Minamimagome 4 東京都大田区南馬込4 | Traffic 交通 | | Toei Asakusa Line "Nishimagome" walk 7 minutes
Toei Asakusa Line "Magome" walk 16 minutes
JR Keihin Tohoku Line "Omori" walk 26 minutes 都営浅草線「西馬込」歩7分
都営浅草線「馬込」歩16分
JR京浜東北線「大森」歩26分
| Person in charge 担当者より | | Rep Shishido Tetsuya Age: We focused on the sale of a wide range of areas in the 30s around the local Omori. It helps you to everyone as of reliability No.1 professional, We aim to contribute to society. 担当者宍戸 哲也年齢:30代地元の大森を中心に幅広いエリアの売却に力を入れております。信頼度No.1のプロフェッショナルとして皆様のお役に立ち、社会貢献を目指します。 | Contact お問い合せ先 | | TEL: 0800-603-8108 [Toll free] mobile phone ・ Also available from PHS
Caller ID is not notified
Please contact the "saw SUUMO (Sumo)"
If it does not lead, If the real estate company TEL:0800-603-8108【通話料無料】携帯電話・PHSからもご利用いただけます
発信者番号は通知されません
「SUUMO(スーモ)を見た」と問い合わせください
つながらない方、不動産会社の方は
| Administrative expense 管理費 | | 17,820 yen / Month (consignment (commuting)) 1万7820円/月(委託(通勤)) | Repair reserve 修繕積立金 | | 12,800 yen / Month 1万2800円/月 | Time residents 入居時期 | | Consultation 相談 | Whereabouts floor 所在階 | | 5th floor 5階 | Direction 向き | | Southwest 南西 | Renovation リフォーム | | 2013 November interior renovation completed (kitchen ・ bathroom ・ toilet ・ wall ・ floor ・ all rooms) 2013年11月内装リフォーム済(キッチン・浴室・トイレ・壁・床・全室) | Overview and notices その他概要・特記事項 | | Contact: Shishido Tetsuya 担当者:宍戸 哲也 | Structure-storey 構造・階建て | | RC6 story RC6階建 | Site of the right form 敷地の権利形態 | | Ownership 所有権 | Use district 用途地域 | | Two dwellings 2種住居 | Parking lot 駐車場 | | Site (13,000 yen / Month) 敷地内(1万3000円/月) | Company profile 会社概要 | | <Mediation> Governor of Tokyo (2) No. Century 21 (Ltd.) raster House Yubinbango143-0016, Ota-ku, Tokyo, the first 087,972 Omorikita 1-14-1 <仲介>東京都知事(2)第087972号センチュリー21(株)ラスターハウス〒143-0016 東京都大田区大森北1-14-1 |
Livingリビング 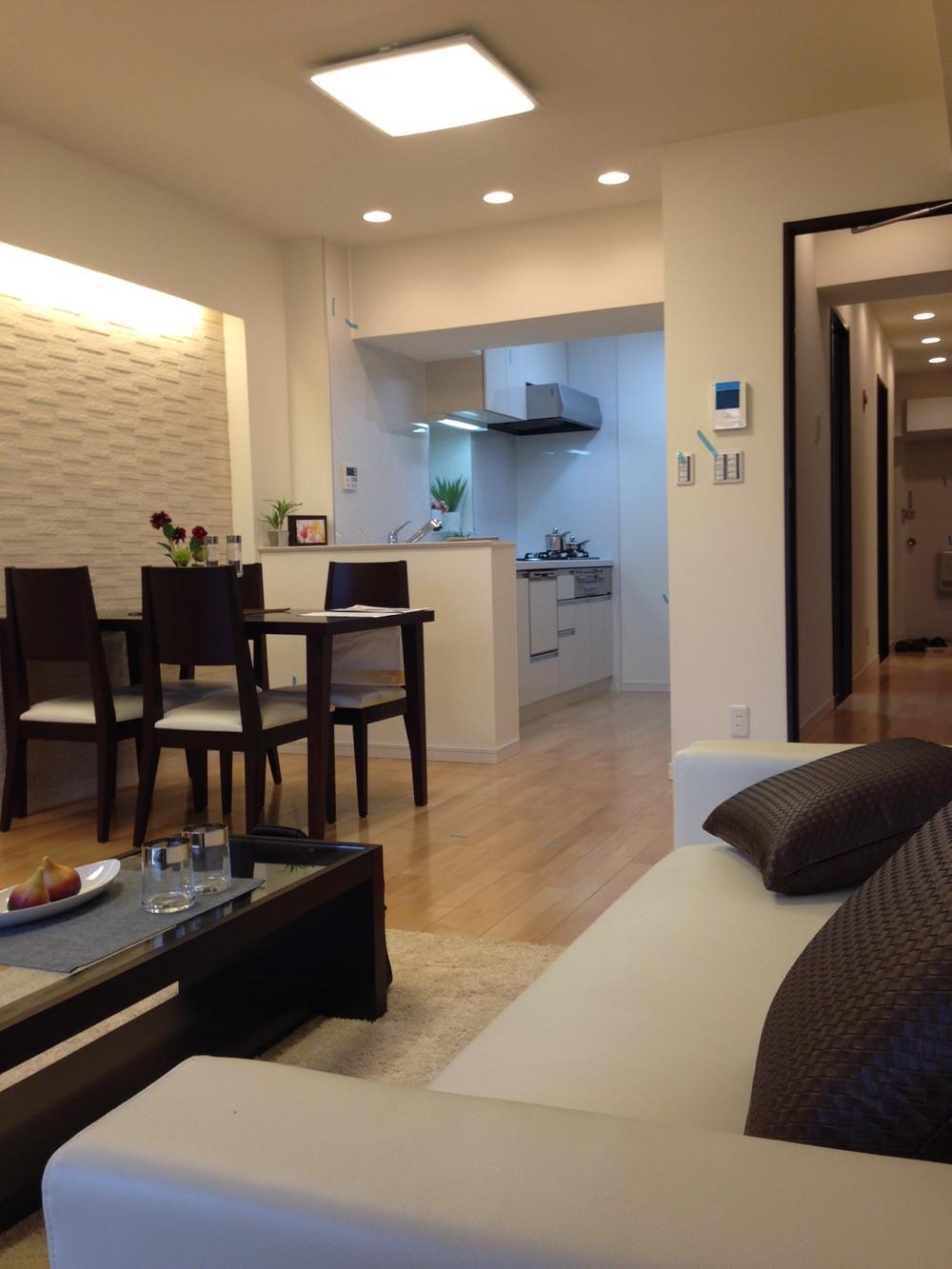 Living reborn with furniture ~ You can spend an elegant time.
家具付きで生まれ変わったリビング ~ 優雅な時間を過ごせます。
Bathroom浴室 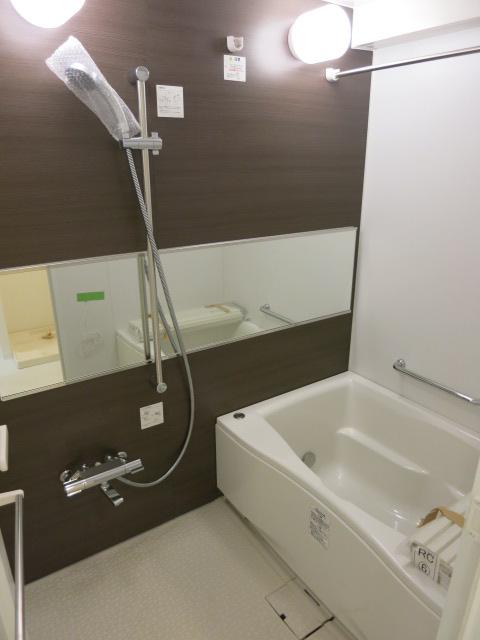 New exchange to popular models
人気のモデルに新規交換
Floor plan間取り図 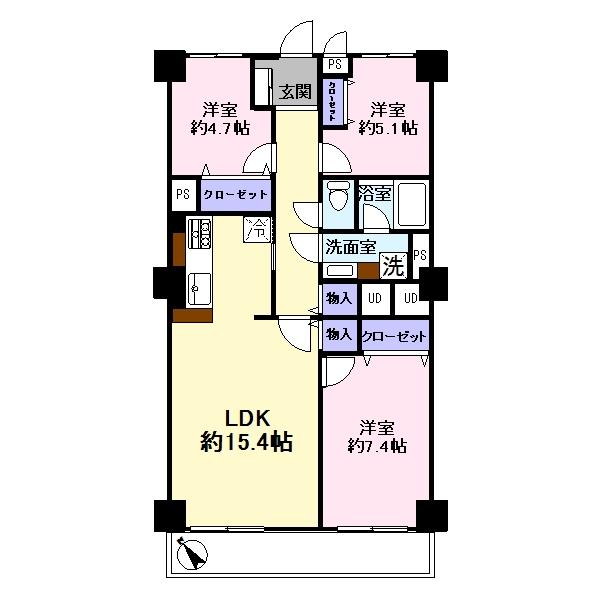 3LDK, Price 33,900,000 yen, Footprint 78 sq m , Balcony area 7.8 sq m Heisei was completed 25 December renovation.
3LDK、価格3390万円、専有面積78m2、バルコニー面積7.8m2 平成25年12月リフォーム完了いたしました。
Local appearance photo現地外観写真 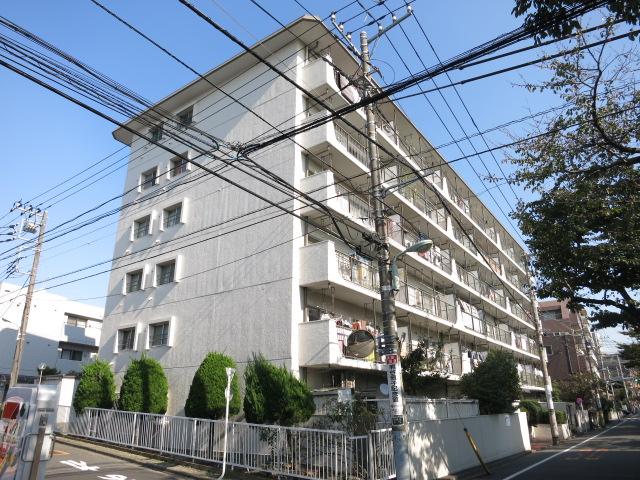 design ・ Construction Co., Ltd. Hasegawa builders
設計・施工 株式会社長谷川工務店
Livingリビング 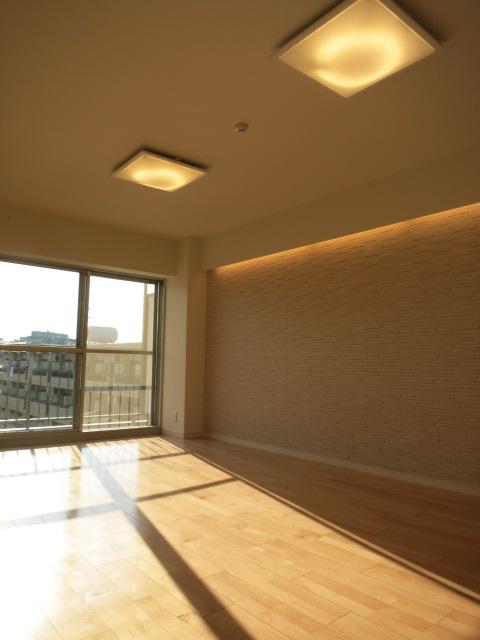 Lavish use of eco-carat with excellent moisture absorption in the living right side wall. Dew condensation, Sick, Mold, Also effect have to tick.
リビング右側壁面には吸湿に優れるエコカラットを贅沢に使用。
結露、 シックハウス、カビ、ダニにも効果有。
Kitchenキッチン 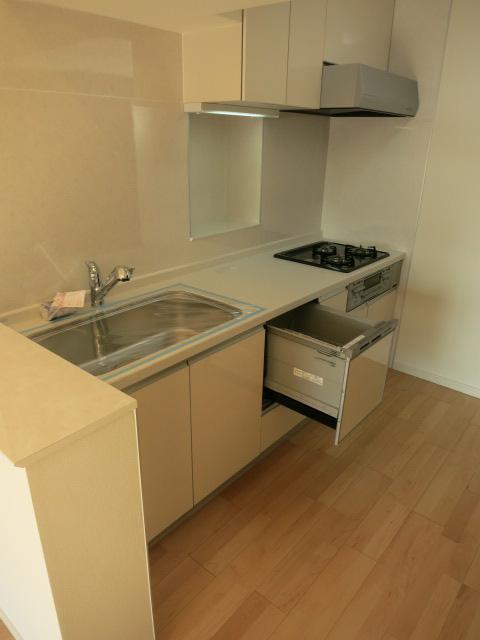 It is not at the counter kitchen but we have become a good prospect structure.
カウンターキッチンではありませんが見通しの良い構造になっております。
Non-living roomリビング以外の居室 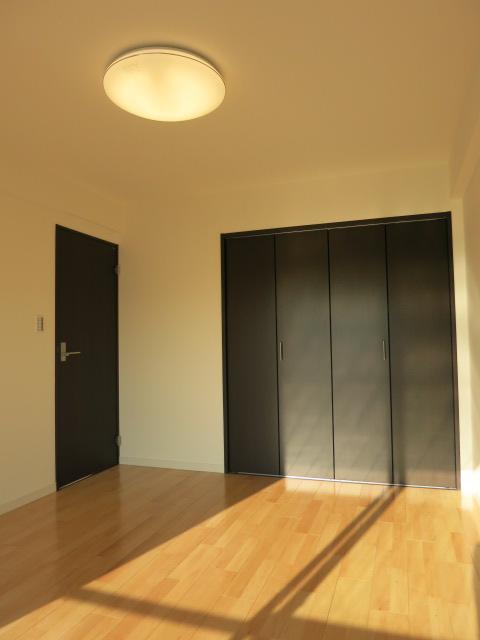 7.4 Pledge of Western-style.
7.4帖の洋室です。
Entrance玄関 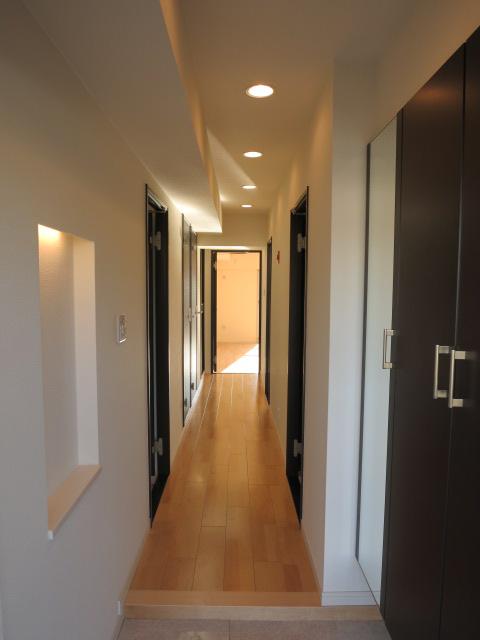 Shoe box on the right hand side, We use a niche and well space on the left.
右手にシューズボックス、左手にニッチと上手に空間を使用しております。
Wash basin, toilet洗面台・洗面所 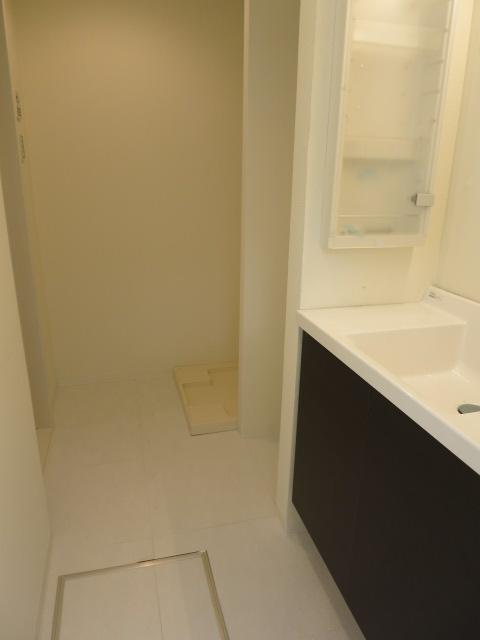 Washstand that was effective accent in white keynote
白基調にアクセントの効いた洗面台
Toiletトイレ 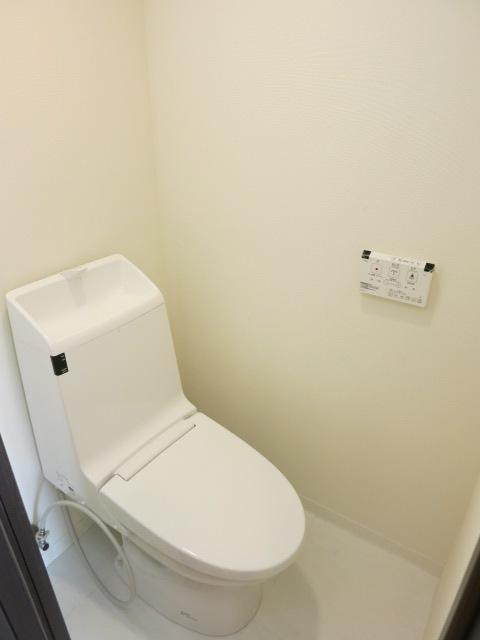 High-function toilet
高機能トイレ
Entranceエントランス 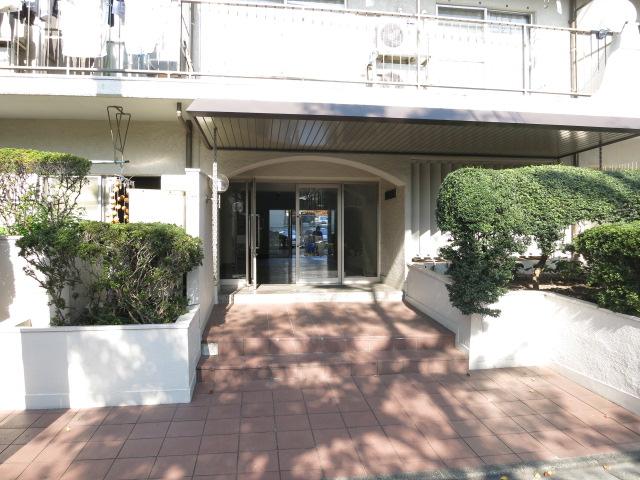 Shared part repair work will begin from 2013 December 19,.
共用部は平成25年12月19日より改修工事が始まります。
View photos from the dwelling unit住戸からの眺望写真 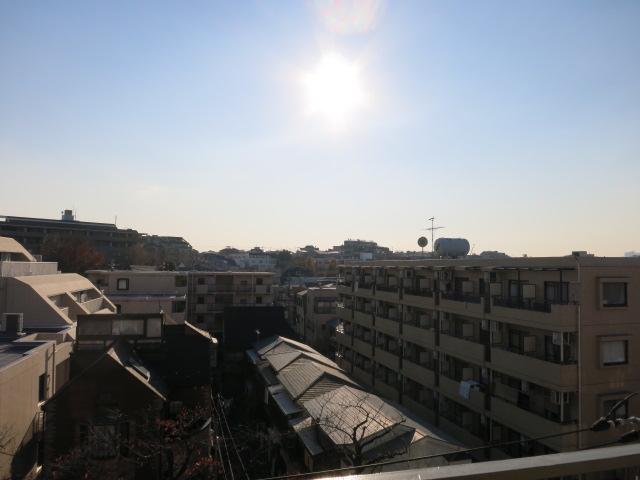 Per yang, View is good.
陽当たり、見晴らし良好です。
Kitchenキッチン 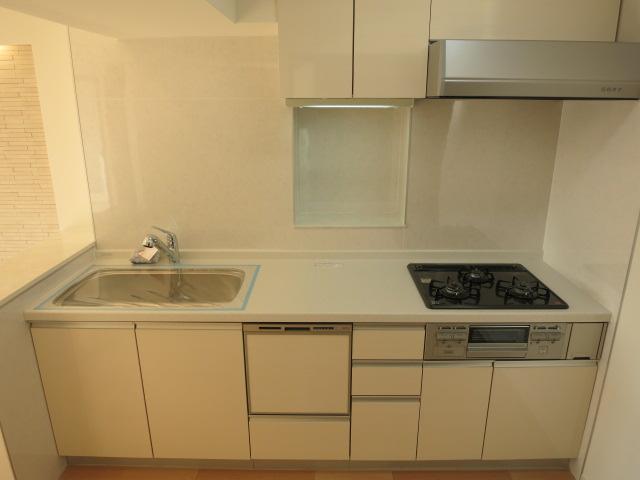 Walk-through type of kitchen will come in handy at the time of visitor.
ウォークスルータイプのキッチンは来客時に重宝いたします。
Non-living roomリビング以外の居室 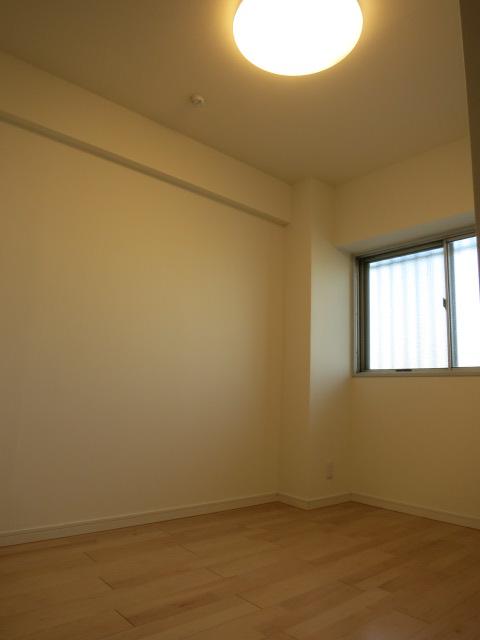 4.7 Pledge Western-style is extra furniture because there is a large closet with storage capacity does not need.
4.7帖洋室は収容量の多いクローゼットがありますので余計な家具は要りません。
Entranceエントランス 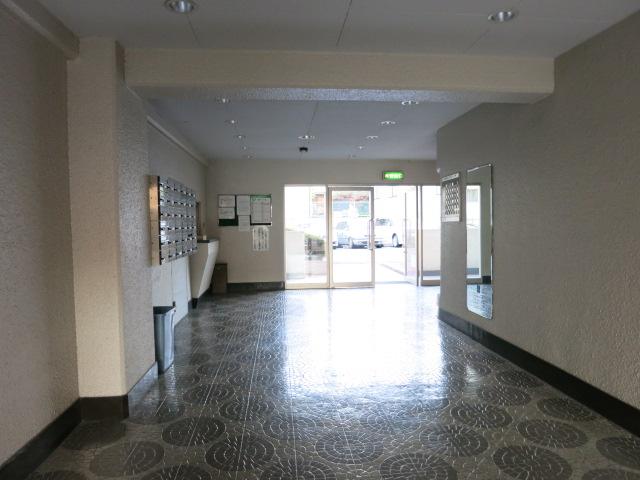 Common areas
共用部
Non-living roomリビング以外の居室 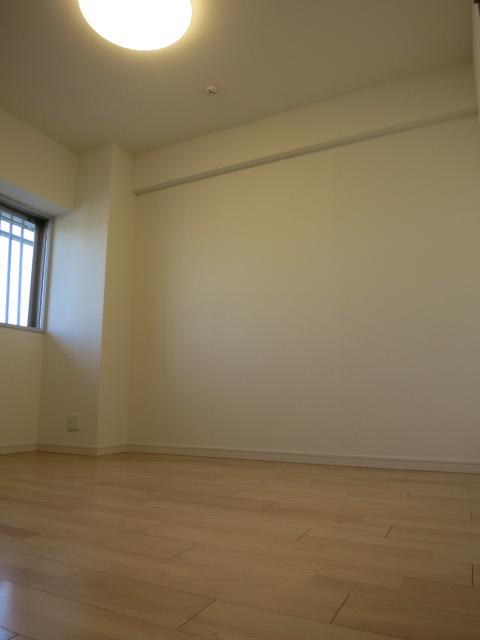 5.1 Pledge Western-style is bright, Ventilated well, It is perfect for the bedroom or children's room.
5.1帖洋室は明るく、風通し良く、寝室や子供部屋にピッタリです。
Location
|

















