Used Apartments » Kanto » Tokyo » Ota City
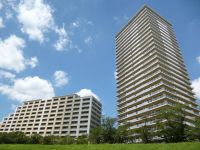 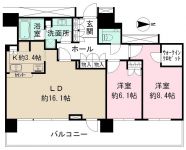
| | Ota-ku, Tokyo 東京都大田区 |
| Tamagawa Tokyu "Shimomaruko" walk 7 minutes 東急多摩川線「下丸子」歩7分 |
| Mitsubishi Estate 6 other companies sale, Toda Corporation is a large-scale apartment construction rooms per 24 floor, Exposure to the sun ・ View is good. Please feel free to contact us at any time. 三菱地所他6社分譲、戸田建設施工の大規模マンションですお部屋は24階部分につき、陽当り・眺望良好です。いつでもお気軽にお問い合わせください。 |
| ■ 24-hour manned management system ■ Located along the Tama River, Lush living environment ■ Kids Arena and view lounge, etc., Enhancement of shared facilities ■ Double auto-lock system with a TV monitor ■ Pets welcome breeding (Terms limits have) ■ About 16.1 Pledge spacious living dining ■ Wide balcony of a width of about 12m to wood deck has been laid ■ Walk-in closet ■ All rooms 6 quires more ・ Flooring ■ Dishwashers and water purifier, Disposer, etc., Enhancement of kitchen facilities ■24時間有人管理体制■多摩川沿いに位置し、緑豊かな住環境■キッズアリーナやビューラウンジ等、充実の共用施設■テレビモニター付ダブルオートロックシステム■ペット飼育可能(規約制限有)■約16.1帖の広々としたリビングダイニング■ウッドデッキが敷かれている幅約12mのワイドバルコニー■ウォークインクローゼット■全室6帖以上・フローリング■食器洗浄機や浄水器、ディスポーザー等、充実のキッチン設備 |
Features pickup 特徴ピックアップ | | Vibration Control ・ Seismic isolation ・ Earthquake resistant / 2 along the line more accessible / It is close to Tennis Court / Super close / It is close to the city / System kitchen / Bathroom Dryer / Yang per good / Share facility enhancement / All room storage / Flat to the station / A quiet residential area / LDK15 tatami mats or more / Around traffic fewer / High floor / 24 hours garbage disposal Allowed / Washbasin with shower / Security enhancement / Wide balcony / Barrier-free / Double-glazing / Bicycle-parking space / Elevator / High speed Internet correspondence / TV monitor interphone / High-function toilet / Leafy residential area / Urban neighborhood / Ventilation good / All living room flooring / Wood deck / Good view / Dish washing dryer / Walk-in closet / Or more ceiling height 2.5m / All room 6 tatami mats or more / water filter / Pets Negotiable / BS ・ CS ・ CATV / Maintained sidewalk / Flat terrain / 24-hour manned management / Floor heating / Delivery Box / Kids Room ・ nursery / Bike shelter 制震・免震・耐震 /2沿線以上利用可 /テニスコートが近い /スーパーが近い /市街地が近い /システムキッチン /浴室乾燥機 /陽当り良好 /共有施設充実 /全居室収納 /駅まで平坦 /閑静な住宅地 /LDK15畳以上 /周辺交通量少なめ /高層階 /24時間ゴミ出し可 /シャワー付洗面台 /セキュリティ充実 /ワイドバルコニー /バリアフリー /複層ガラス /駐輪場 /エレベーター /高速ネット対応 /TVモニタ付インターホン /高機能トイレ /緑豊かな住宅地 /都市近郊 /通風良好 /全居室フローリング /ウッドデッキ /眺望良好 /食器洗乾燥機 /ウォークインクロゼット /天井高2.5m以上 /全居室6畳以上 /浄水器 /ペット相談 /BS・CS・CATV /整備された歩道 /平坦地 /24時間有人管理 /床暖房 /宅配ボックス /キッズルーム・託児所 /バイク置場 | Property name 物件名 | | The ・ Riverplace West Tower ザ・リバープレイス ウエストタワー | Price 価格 | | 49,800,000 yen 4980万円 | Floor plan 間取り | | 2LDK 2LDK | Units sold 販売戸数 | | 1 units 1戸 | Total units 総戸数 | | 186 units 186戸 | Occupied area 専有面積 | | 78.89 sq m (23.86 tsubo) (center line of wall) 78.89m2(23.86坪)(壁芯) | Other area その他面積 | | Balcony area: 21.56 sq m バルコニー面積:21.56m2 | Whereabouts floor / structures and stories 所在階/構造・階建 | | 24th floor / RC28 floors 1 underground story 24階/RC28階地下1階建 | Completion date 完成時期(築年月) | | February 2004 2004年2月 | Address 住所 | | Ota-ku, Tokyo Shimomaruko 4 東京都大田区下丸子4 | Traffic 交通 | | Tamagawa Tokyu "Shimomaruko" walk 7 minutes
Tamagawa Tokyu "Unoki" walk 9 minutes
Tokyu Ikegami Line "Chidoricho" walk 13 minutes 東急多摩川線「下丸子」歩7分
東急多摩川線「鵜の木」歩9分
東急池上線「千鳥町」歩13分
| Person in charge 担当者より | | [Regarding this property.] Mitsubishi Estate 6 other companies sale, The entire Total units 962 units of the big community. Per yang ・ View is good. Please feel free to contact us. 【この物件について】三菱地所他6社分譲、全体総戸数962戸のビッグコミュニティ。陽当たり・眺望は良好です。お気軽にお問い合わせください。 | Contact お問い合せ先 | | TEL: 0800-601-5441 [Toll free] mobile phone ・ Also available from PHS
Caller ID is not notified
Please contact the "saw SUUMO (Sumo)"
If it does not lead, If the real estate company TEL:0800-601-5441【通話料無料】携帯電話・PHSからもご利用いただけます
発信者番号は通知されません
「SUUMO(スーモ)を見た」と問い合わせください
つながらない方、不動産会社の方は
| Administrative expense 管理費 | | 15,800 yen / Month (consignment (resident)) 1万5800円/月(委託(常駐)) | Repair reserve 修繕積立金 | | 15,700 yen / Month 1万5700円/月 | Expenses 諸費用 | | Autonomous membership fee: 100 yen / Month, Internet flat rate: 1995 yen / Month 自治会費:100円/月、インターネット定額料金:1995円/月 | Time residents 入居時期 | | Consultation 相談 | Whereabouts floor 所在階 | | 24th floor 24階 | Direction 向き | | East 東 | Structure-storey 構造・階建て | | RC28 floors 1 underground story RC28階地下1階建 | Site of the right form 敷地の権利形態 | | Ownership 所有権 | Use district 用途地域 | | Industry 工業 | Parking lot 駐車場 | | Site (14,000 yen ~ 20,000 yen / Month) 敷地内(1万4000円 ~ 2万円/月) | Company profile 会社概要 | | <Mediation> Minister of Land, Infrastructure and Transport (3) The 006,019 No. Mitsubishi Estate House net Co., Ltd. Jiyugaoka office Yubinbango152-0035 Meguro-ku, Tokyo Jiyugaoka 1-8-21 Meiji Yasuda Life Jiyugaoka building the fourth floor <仲介>国土交通大臣(3)第006019号三菱地所ハウスネット(株)自由が丘営業所〒152-0035 東京都目黒区自由が丘1-8-21 明治安田生命自由が丘ビル4階 | Construction 施工 | | Toda Corporation (Corporation) 戸田建設(株) |
Local appearance photo現地外観写真 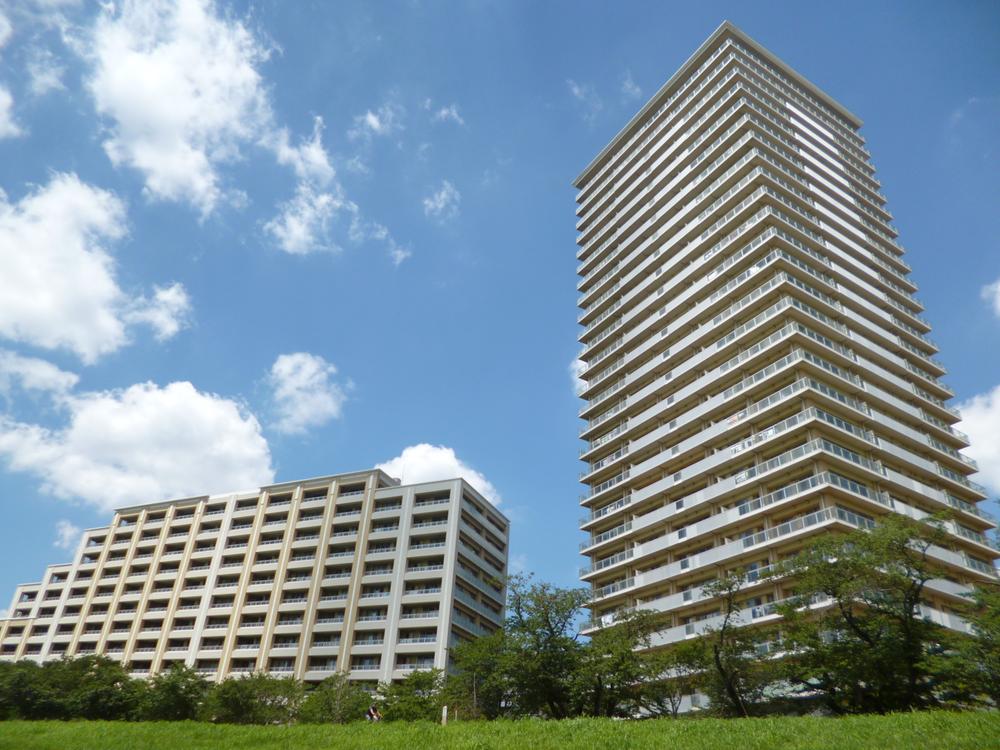 Local (July 2013) shooting Mitsubishi Estate 6 other companies sale, Toda condominium construction.
現地(2013年7月)撮影三菱地所他6社分譲、戸田建設施工のマンションです。
Floor plan間取り図 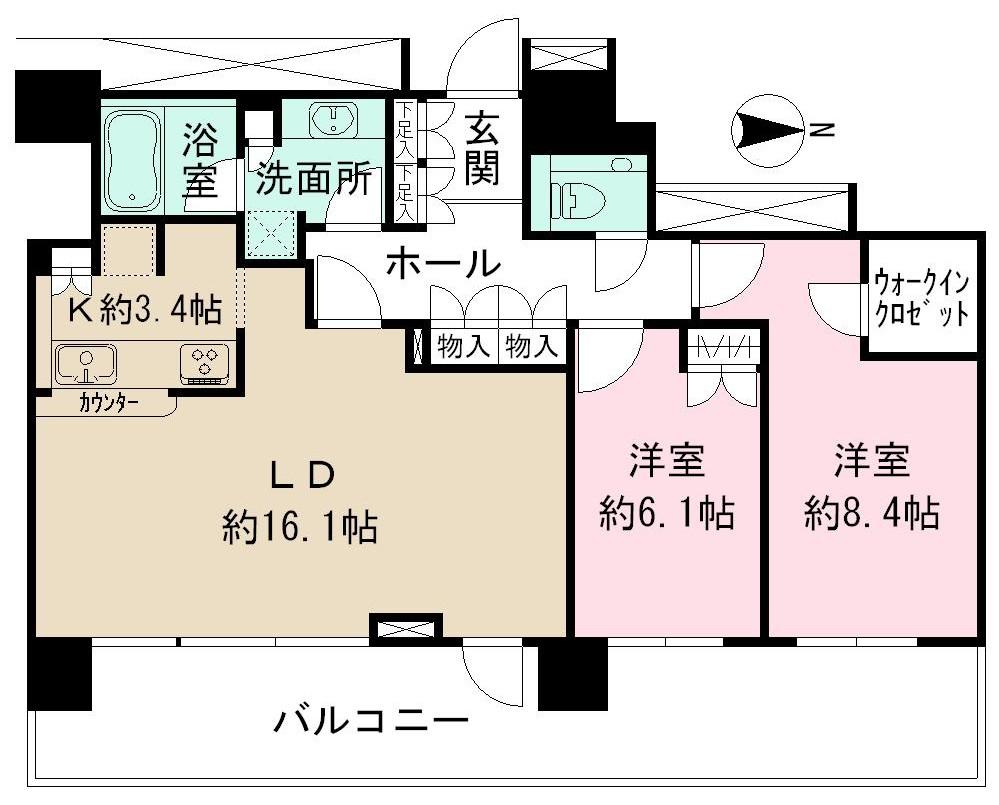 2LDK, Price 49,800,000 yen, Occupied area 78.89 sq m , In addition to the living-dining balcony area 21.56 sq m about 16.1 Pledge, It has become a structure that was all rooms 6 quires more relaxed.
2LDK、価格4980万円、専有面積78.89m2、バルコニー面積21.56m2 約16.1帖のリビングダイニングに加え、全室6帖以上のゆったりとした造りになっています。
Local appearance photo現地外観写真 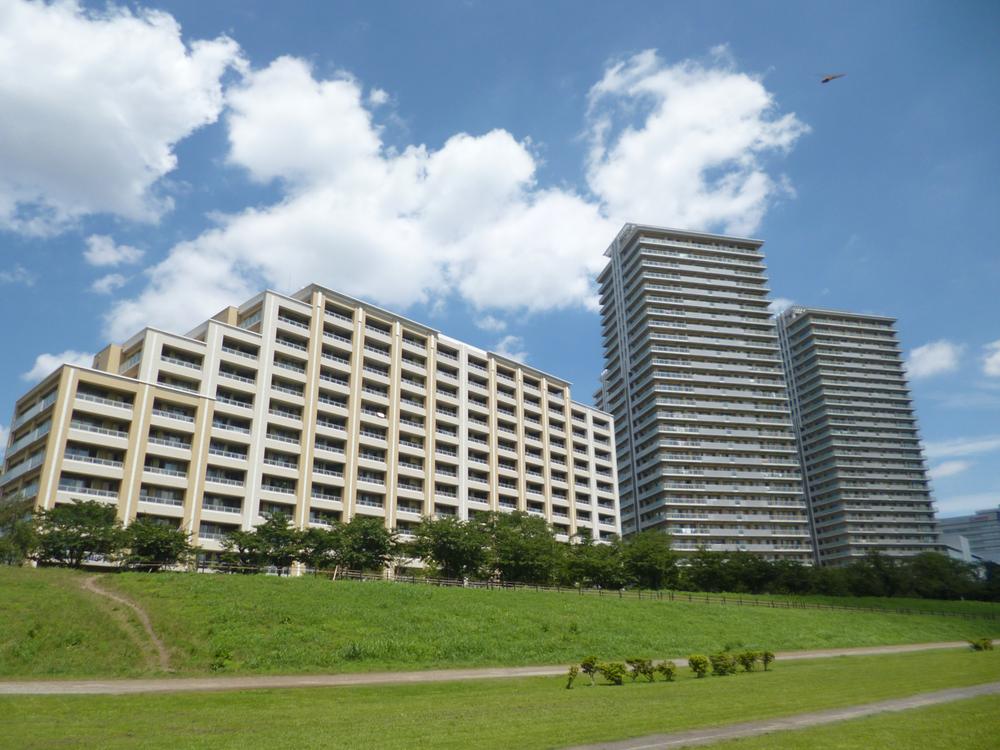 Local (July 2013) Shooting The entire Total units 962 units of the big community
現地(2013年7月)撮影
全体総戸数962戸のビッグコミュニティ
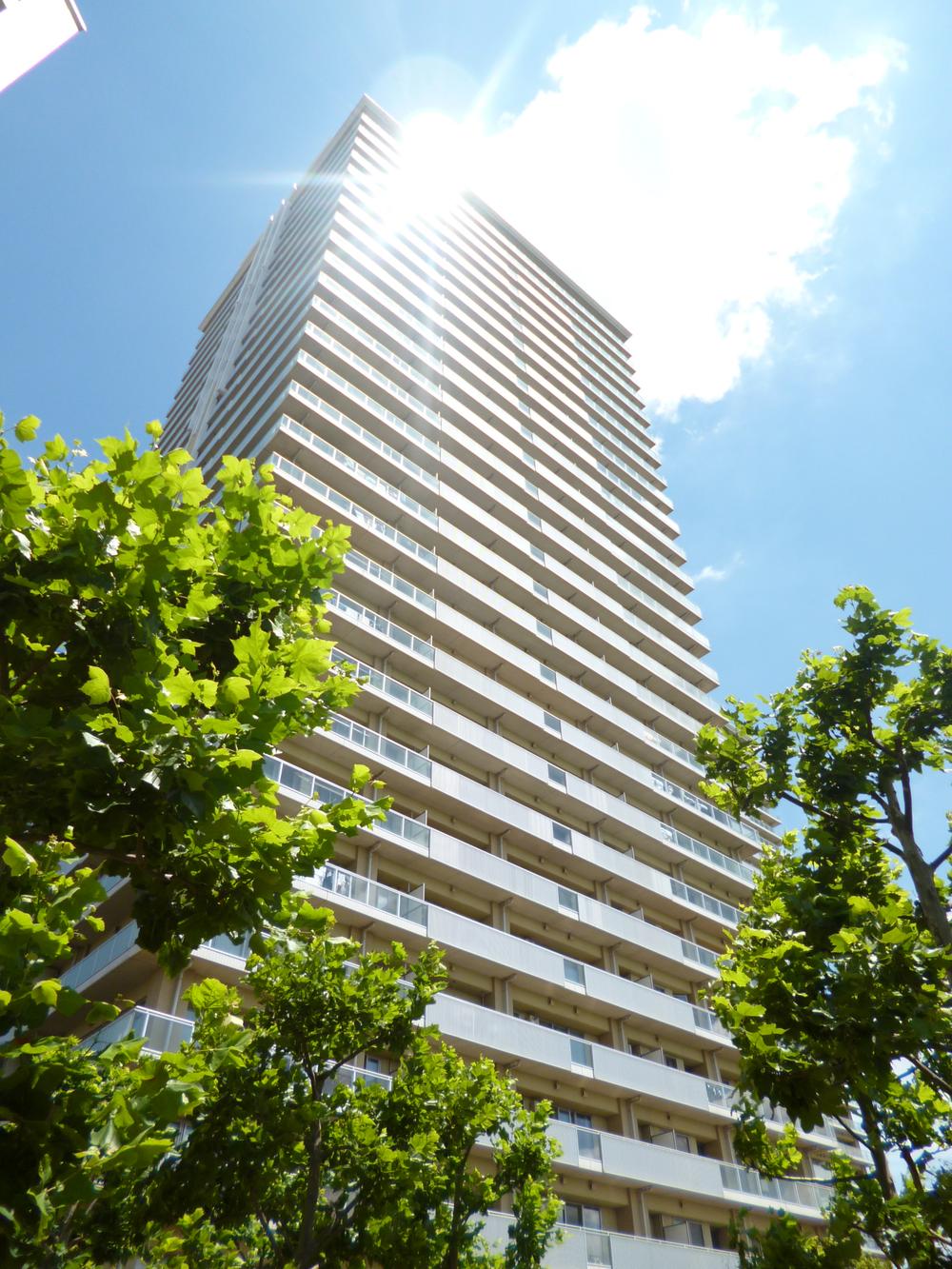 Local (July 2013) Shooting
現地(2013年7月)撮影
Livingリビング 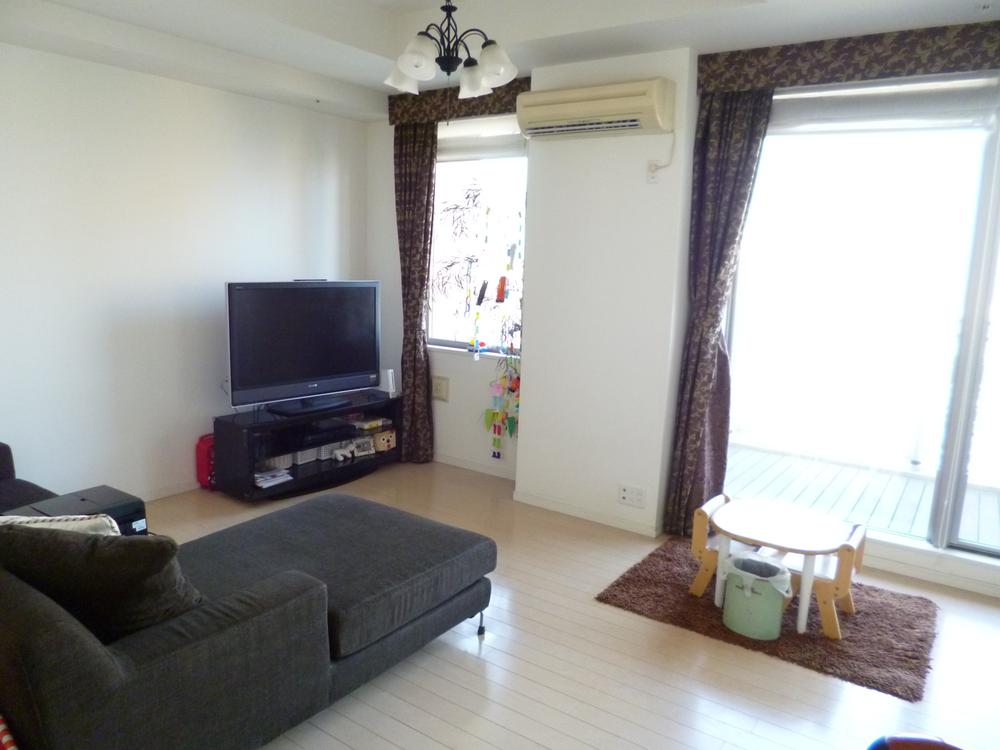 Local (July 2013) Shooting About 16.1 Pledge of living dining, It is light and airy.
現地(2013年7月)撮影
約16.1帖のリビングダイニングは、明るく開放的です。
Bathroom浴室 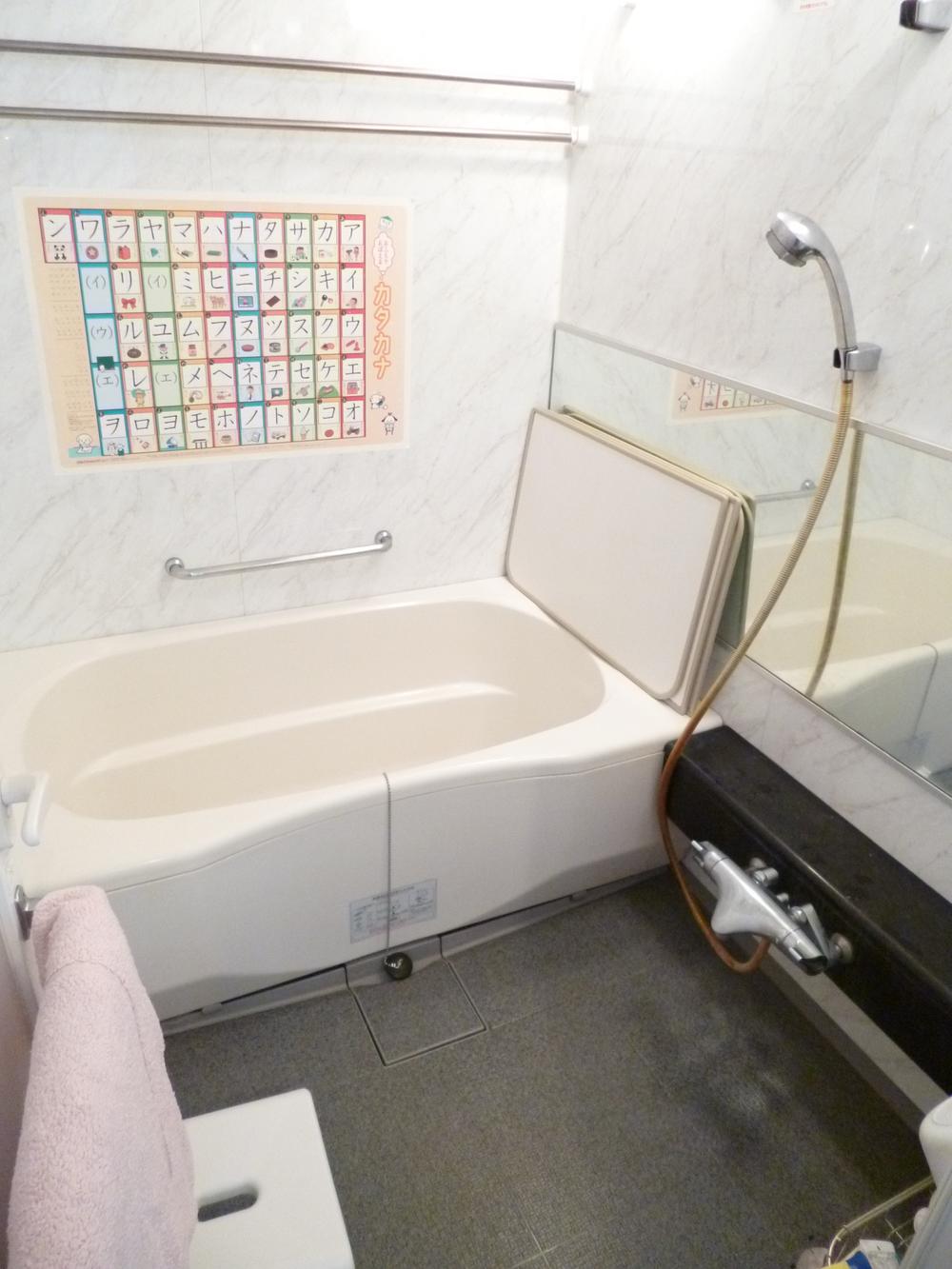 Indoor (July 2013) Shooting
室内(2013年7月)撮影
Kitchenキッチン 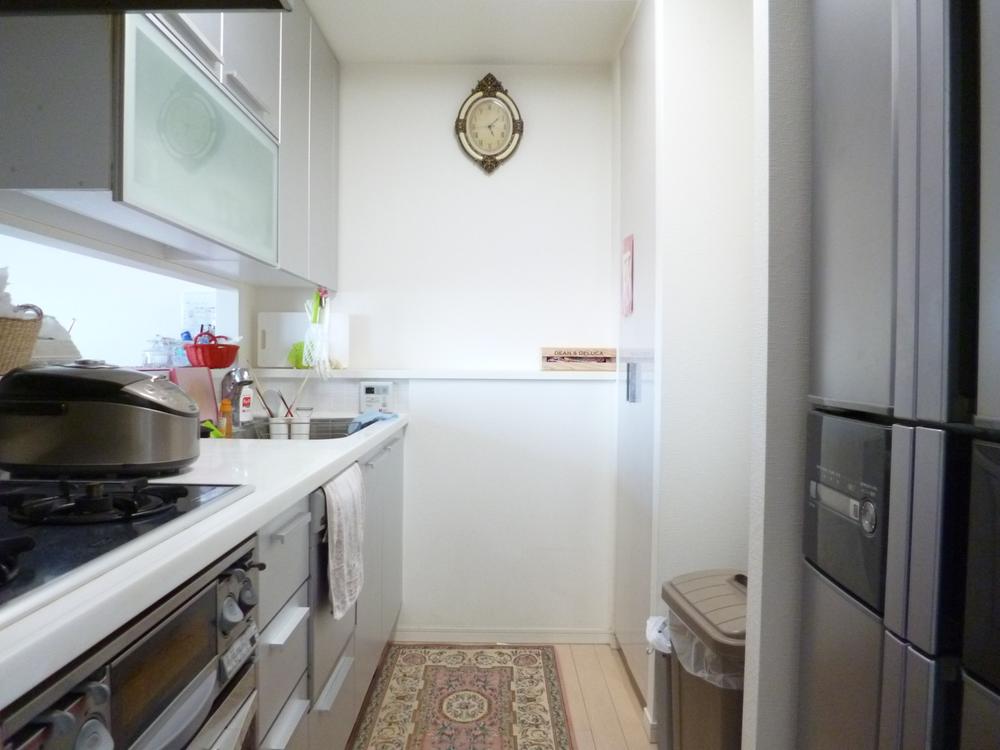 Indoor (July 2013) Shooting
室内(2013年7月)撮影
Entrance玄関 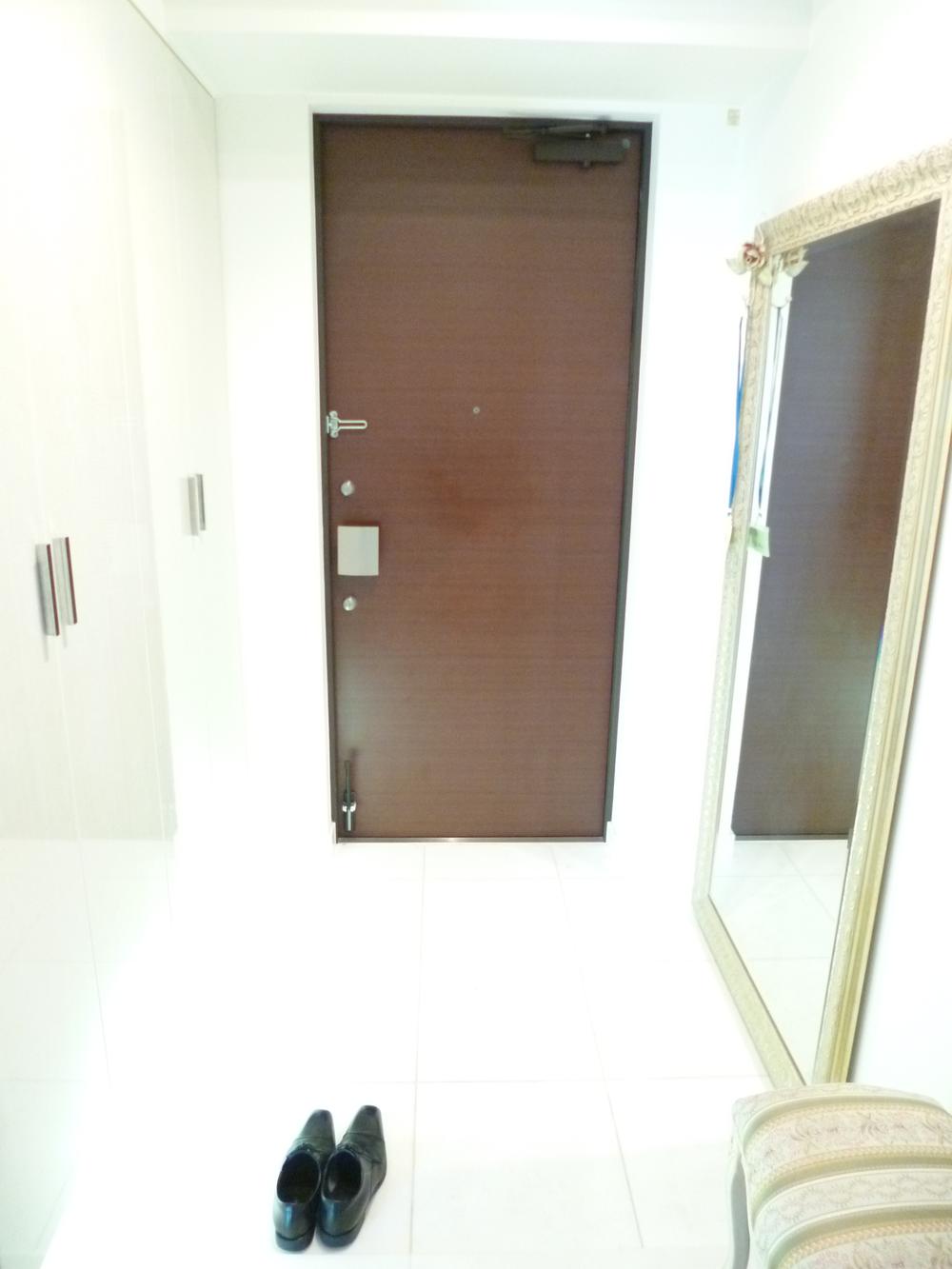 Local (July 2013) Shooting
現地(2013年7月)撮影
Wash basin, toilet洗面台・洗面所 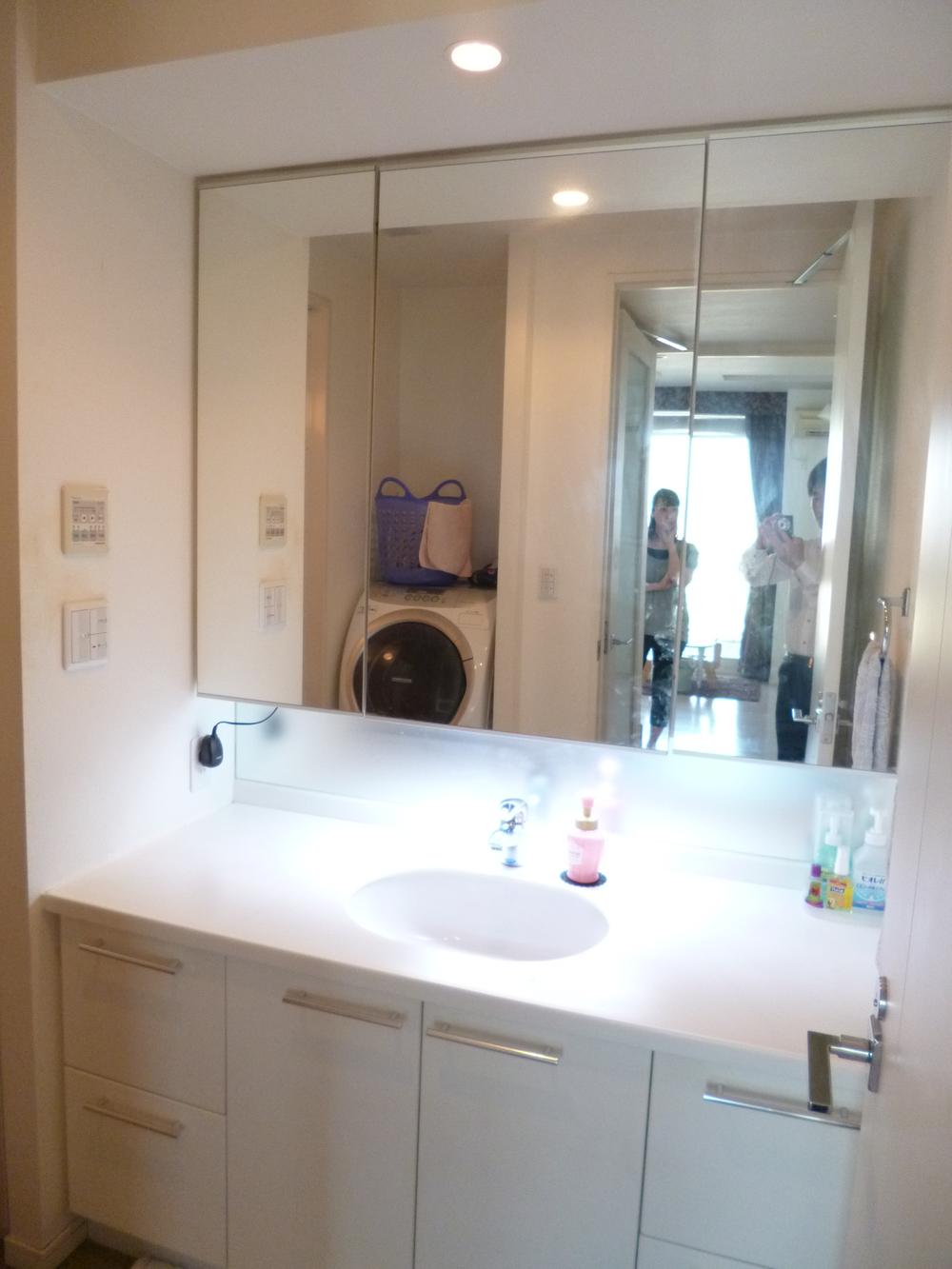 Local (July 2013) Shooting
現地(2013年7月)撮影
Toiletトイレ 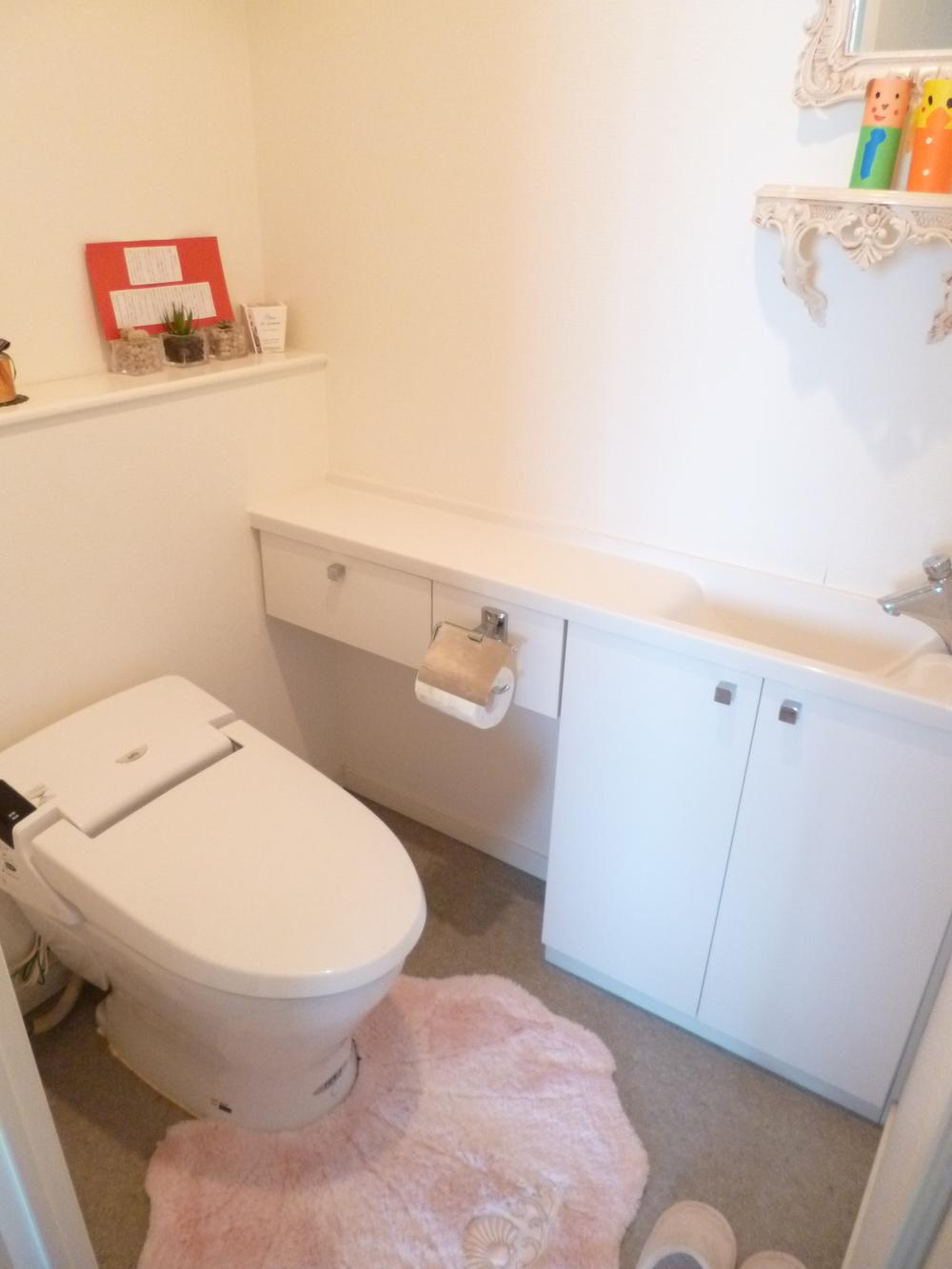 Local (July 2013) Shooting
現地(2013年7月)撮影
Entranceエントランス 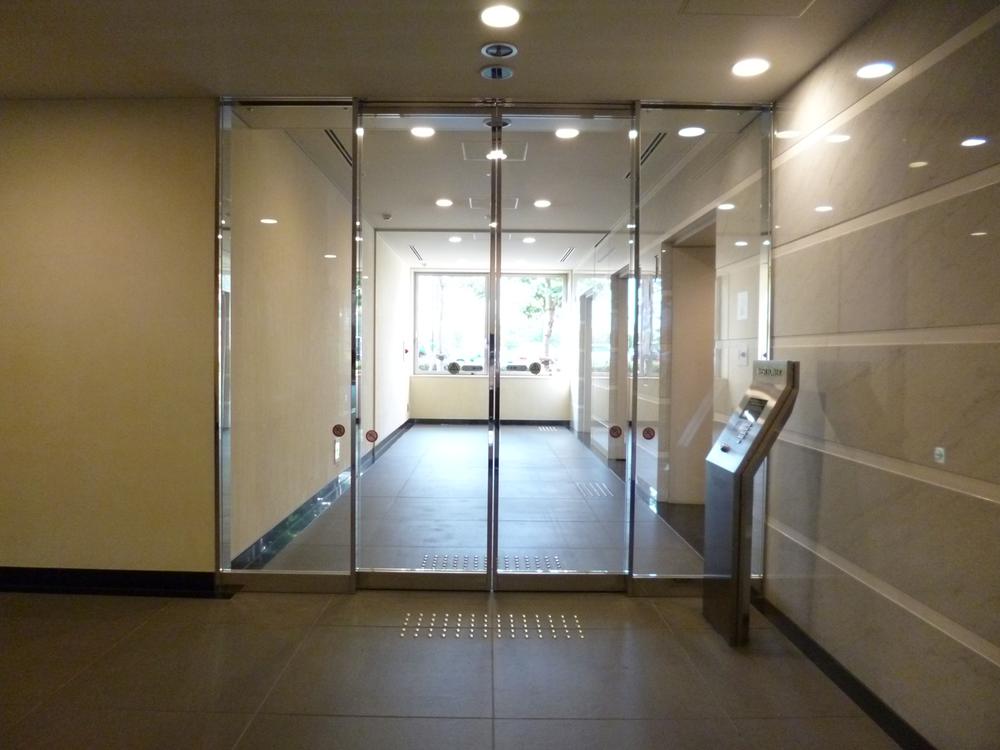 Common areas
共用部
Lobbyロビー 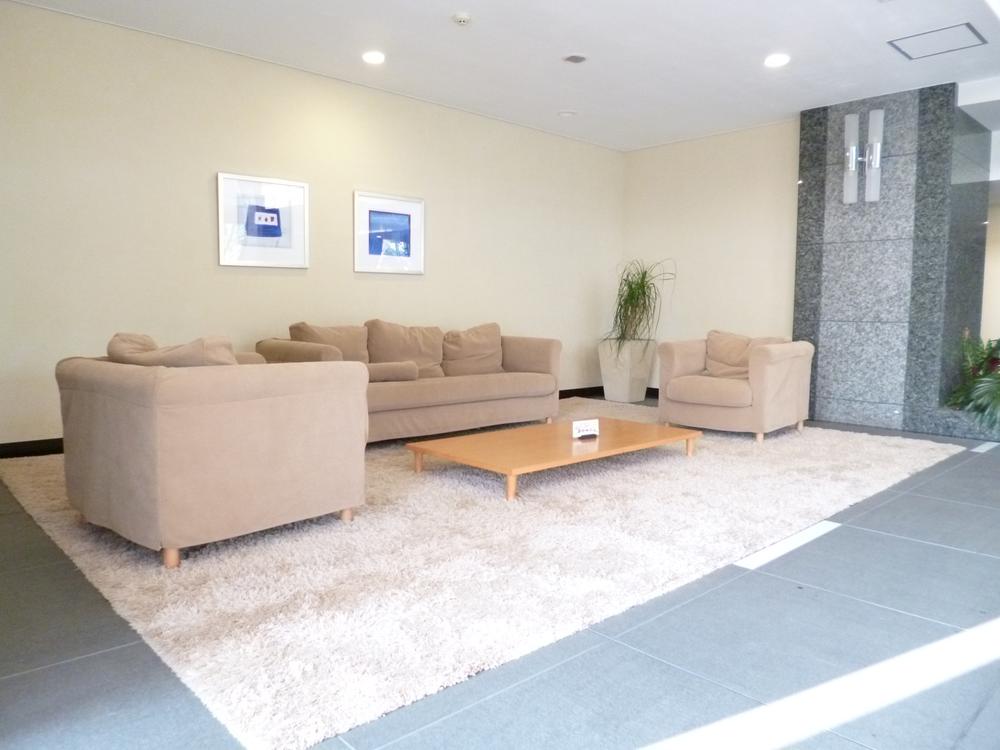 Common areas
共用部
Other common areasその他共用部 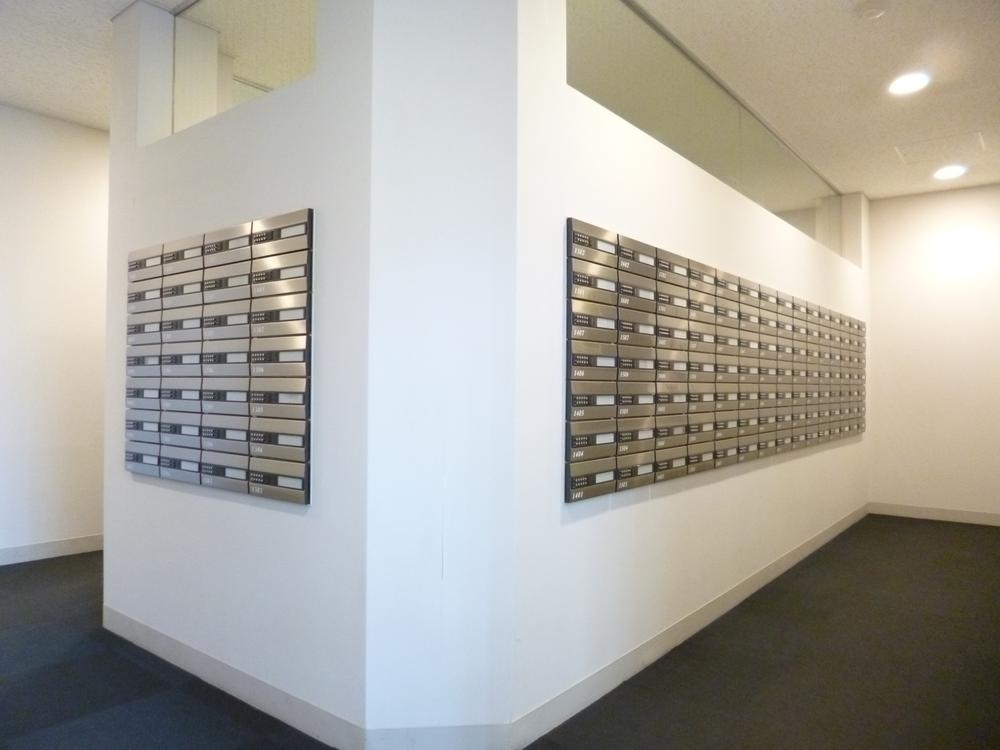 Common areas
共用部
Balconyバルコニー 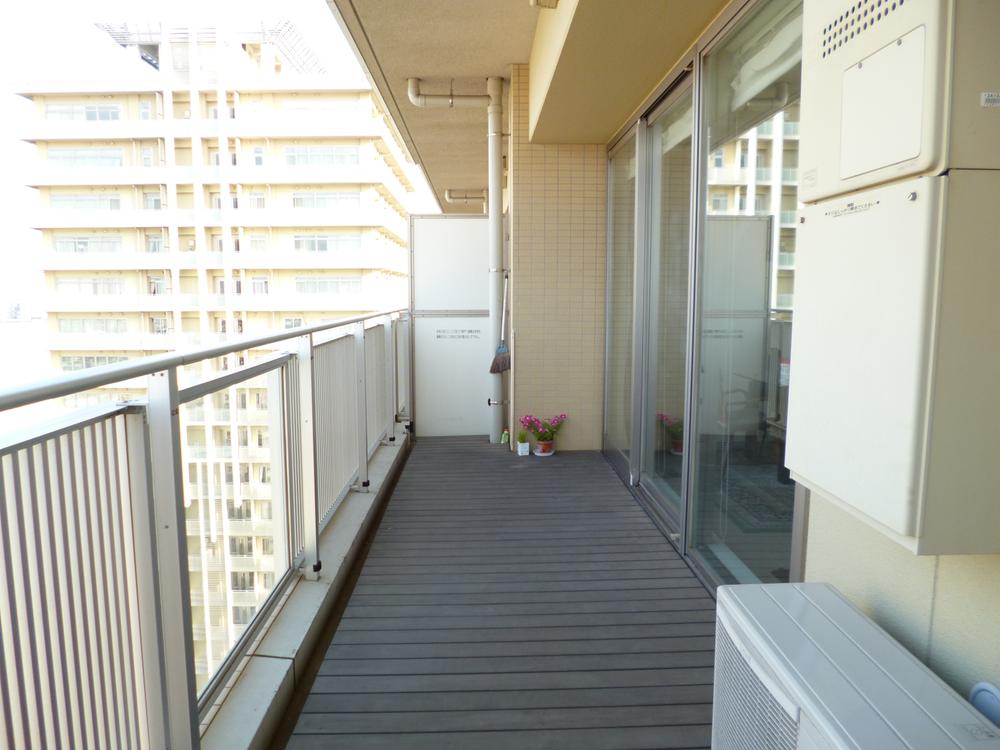 Local (July 2013) Shooting
現地(2013年7月)撮影
View photos from the dwelling unit住戸からの眺望写真 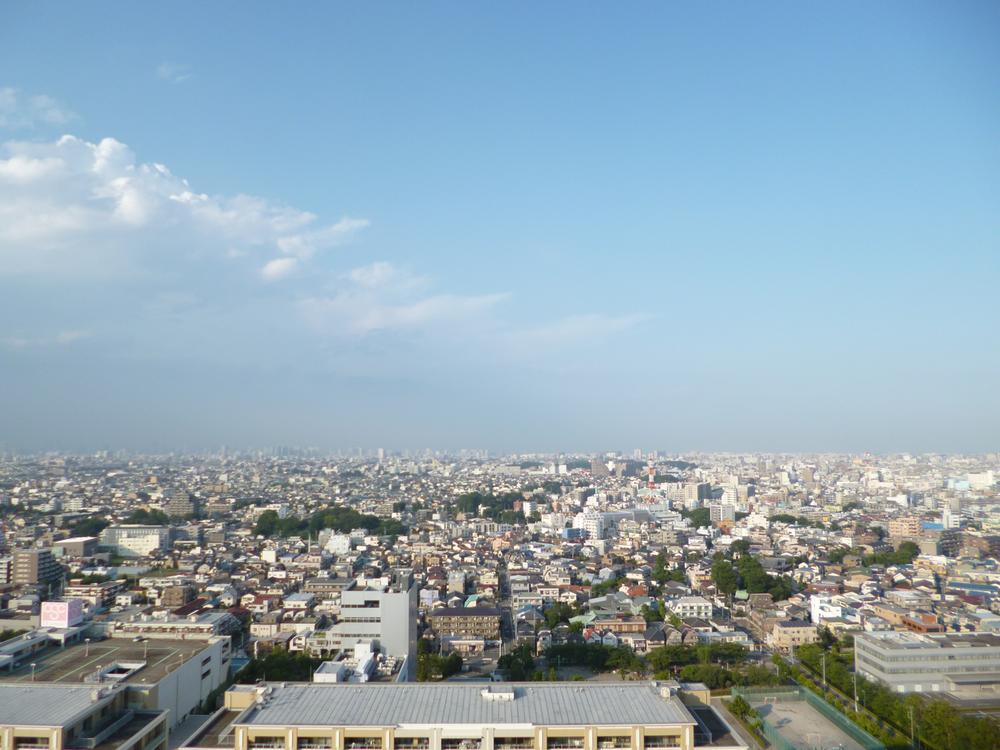 View from the site (July 2013) Shooting
現地からの眺望(2013年7月)撮影
Other localその他現地 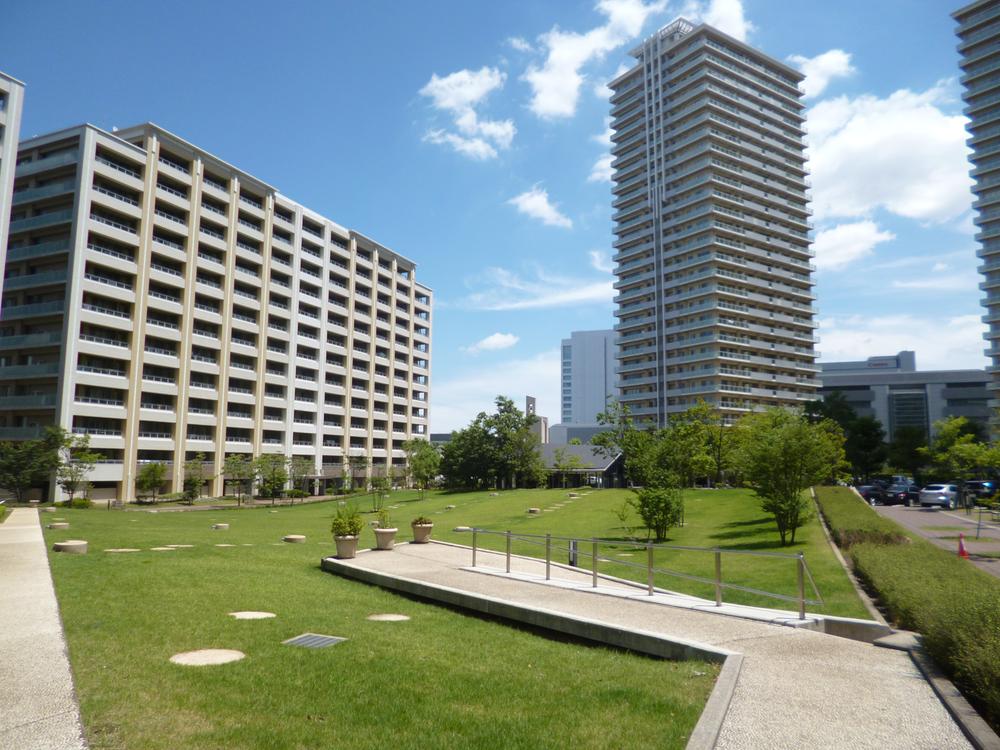 Local (July 2013) Shooting
現地(2013年7月)撮影
Entranceエントランス 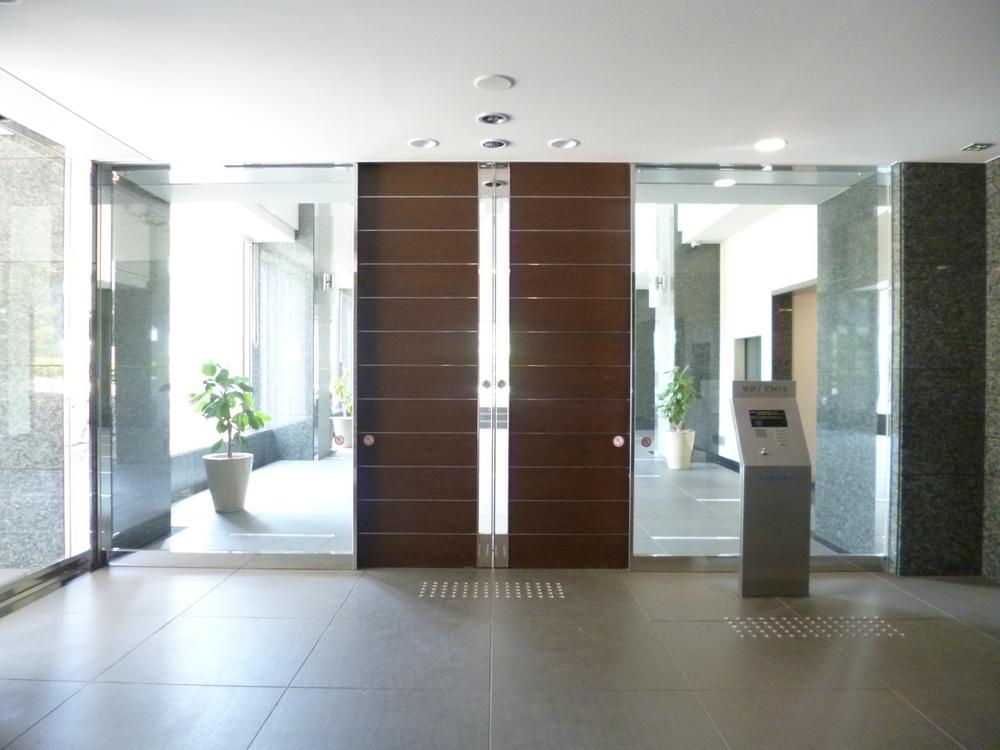 Common areas
共用部
Lobbyロビー 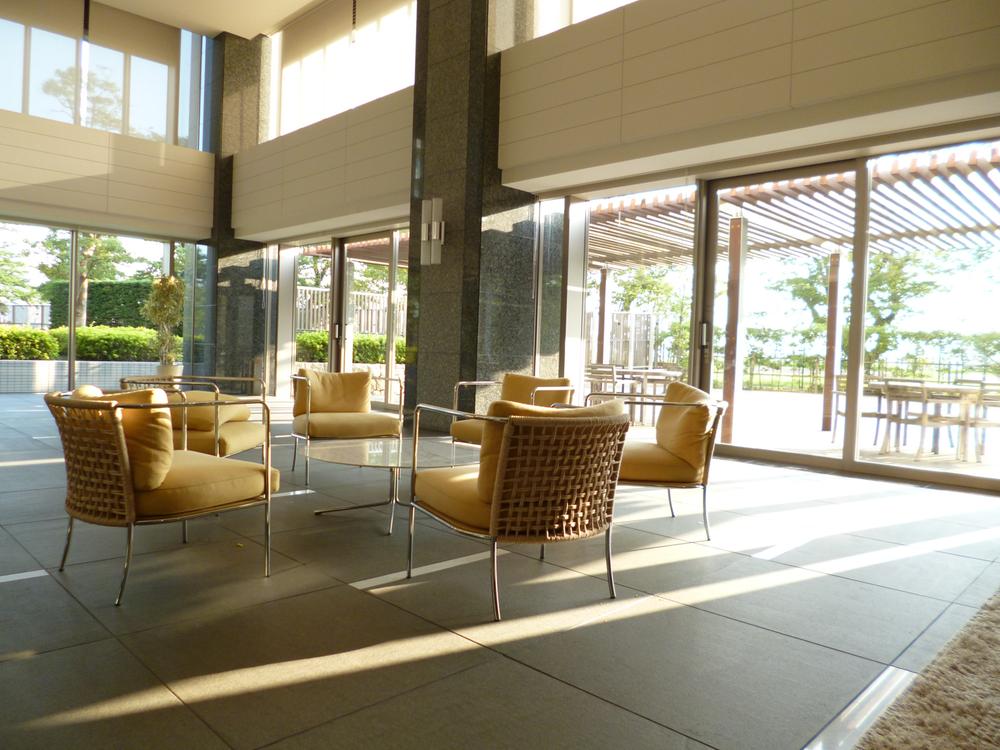 Common areas
共用部
Other common areasその他共用部 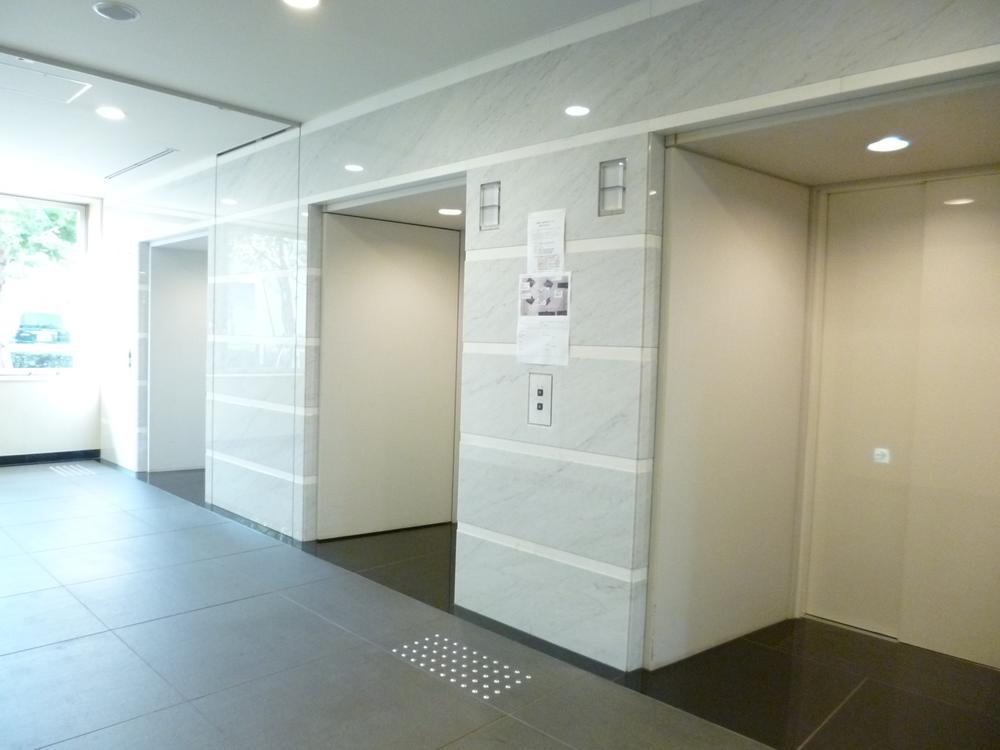 Common areas
共用部
Other localその他現地 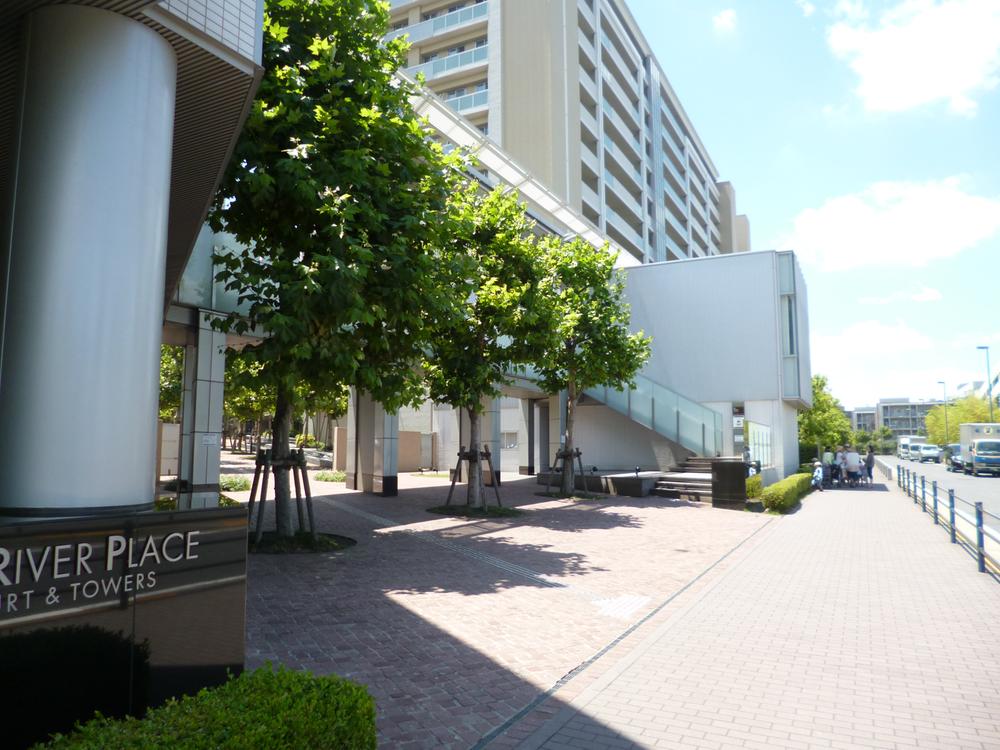 Local (July 2013) Shooting
現地(2013年7月)撮影
Location
|





















