Used Apartments » Kanto » Tokyo » Ota City
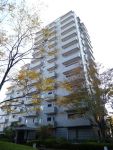 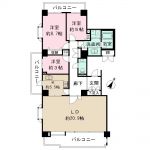
| | Ota-ku, Tokyo 東京都大田区 |
| Tamagawa Tokyu "Unoki" walk 7 minutes 東急多摩川線「鵜の木」歩7分 |
| LDK20 tatami mats or more, Corner dwelling unit, Southeast direction, 2 or more sides balcony, 24-hour manned management, Riverside, It is close to the city, System kitchen, Yang per good, Flat to the station, Around traffic fewer, Self-propelled LDK20畳以上、角住戸、東南向き、2面以上バルコニー、24時間有人管理、リバーサイド、市街地が近い、システムキッチン、陽当り良好、駅まで平坦、周辺交通量少なめ、自走式 |
| ■ For overlooking the courtyard, You can feel the season of the four seasons. ■ From the window you can also enjoy views of the Tama River, Bright room to plug the sun. ■ You can become comfortable you live in LD more than 20 Pledge. ■中庭を望むため、四季折々の季節を感じることができます。■窓からは多摩川の景色も楽しむことができ、日差しの差し込む明るいお部屋です。■20帖を超えるLDで快適にお住まいになることができます。 |
Features pickup 特徴ピックアップ | | LDK20 tatami mats or more / Riverside / It is close to the city / System kitchen / Corner dwelling unit / Yang per good / Flat to the station / Around traffic fewer / Self-propelled parking / 2 or more sides balcony / Southeast direction / South balcony / Elevator / Warm water washing toilet seat / Urban neighborhood / Mu front building / Ventilation good / Flat terrain / 24-hour manned management LDK20畳以上 /リバーサイド /市街地が近い /システムキッチン /角住戸 /陽当り良好 /駅まで平坦 /周辺交通量少なめ /自走式駐車場 /2面以上バルコニー /東南向き /南面バルコニー /エレベーター /温水洗浄便座 /都市近郊 /前面棟無 /通風良好 /平坦地 /24時間有人管理 | Property name 物件名 | | Park House Tamagawa パークハウス多摩川 | Price 価格 | | 66 million yen 6600万円 | Floor plan 間取り | | 3LDK 3LDK | Units sold 販売戸数 | | 1 units 1戸 | Occupied area 専有面積 | | 107.91 sq m (32.64 tsubo) (center line of wall) 107.91m2(32.64坪)(壁芯) | Other area その他面積 | | Balcony area: 26.19 sq m バルコニー面積:26.19m2 | Whereabouts floor / structures and stories 所在階/構造・階建 | | 10th floor / SRC13 floors 1 underground story 10階/SRC13階地下1階建 | Completion date 完成時期(築年月) | | November 1991 1991年11月 | Address 住所 | | Ota-ku, Tokyo Shimomaruko 4-26-1 東京都大田区下丸子4-26-1 | Traffic 交通 | | Tamagawa Tokyu "Unoki" walk 7 minutes 東急多摩川線「鵜の木」歩7分
| Person in charge 担当者より | | [Regarding this property.] To look a garden on site, This room feels like living in the park. 【この物件について】敷地内の庭園が見えるため、公園の中に住んでいるように感じるお部屋です。 | Contact お問い合せ先 | | TEL: 0800-601-5441 [Toll free] mobile phone ・ Also available from PHS
Caller ID is not notified
Please contact the "saw SUUMO (Sumo)"
If it does not lead, If the real estate company TEL:0800-601-5441【通話料無料】携帯電話・PHSからもご利用いただけます
発信者番号は通知されません
「SUUMO(スーモ)を見た」と問い合わせください
つながらない方、不動産会社の方は
| Administrative expense 管理費 | | 27,600 yen / Month (consignment (resident)) 2万7600円/月(委託(常駐)) | Repair reserve 修繕積立金 | | 12,900 yen / Month 1万2900円/月 | Expenses 諸費用 | | Cable broadcasting flat rate: 800 yen / Month, Hitsu basic charge: 2000 yen / Month 有線放送定額料金:800円/月、ヒーツ基本料金:2000円/月 | Time residents 入居時期 | | Consultation 相談 | Whereabouts floor 所在階 | | 10th floor 10階 | Direction 向き | | Southeast 南東 | Structure-storey 構造・階建て | | SRC13 floors 1 underground story SRC13階地下1階建 | Site of the right form 敷地の権利形態 | | Ownership 所有権 | Use district 用途地域 | | Industry, One dwelling 工業、1種住居 | Parking lot 駐車場 | | Site (24,000 yen ~ 35,000 yen / Month) 敷地内(2万4000円 ~ 3万5000円/月) | Company profile 会社概要 | | <Mediation> Minister of Land, Infrastructure and Transport (3) The 006,019 No. Mitsubishi Estate House net Co., Ltd. Jiyugaoka office Yubinbango152-0035 Meguro-ku, Tokyo Jiyugaoka 1-8-21 Meiji Yasuda Life Jiyugaoka building the fourth floor <仲介>国土交通大臣(3)第006019号三菱地所ハウスネット(株)自由が丘営業所〒152-0035 東京都目黒区自由が丘1-8-21 明治安田生命自由が丘ビル4階 | Construction 施工 | | Taisei Co., Ltd. 大成建設(株) |
Local appearance photo現地外観写真 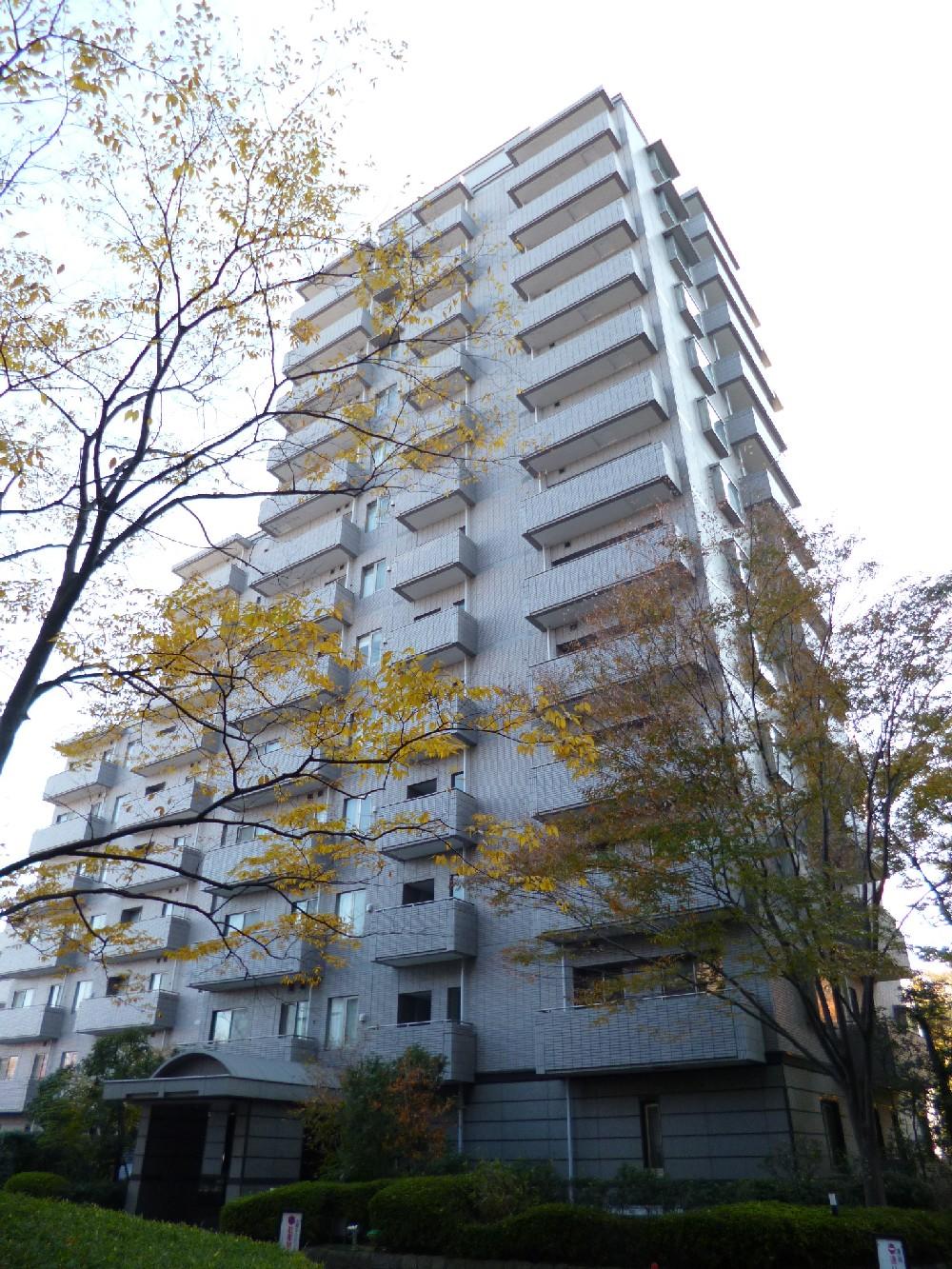 Appearance (November 2013)
外観(2013年11月)
Floor plan間取り図 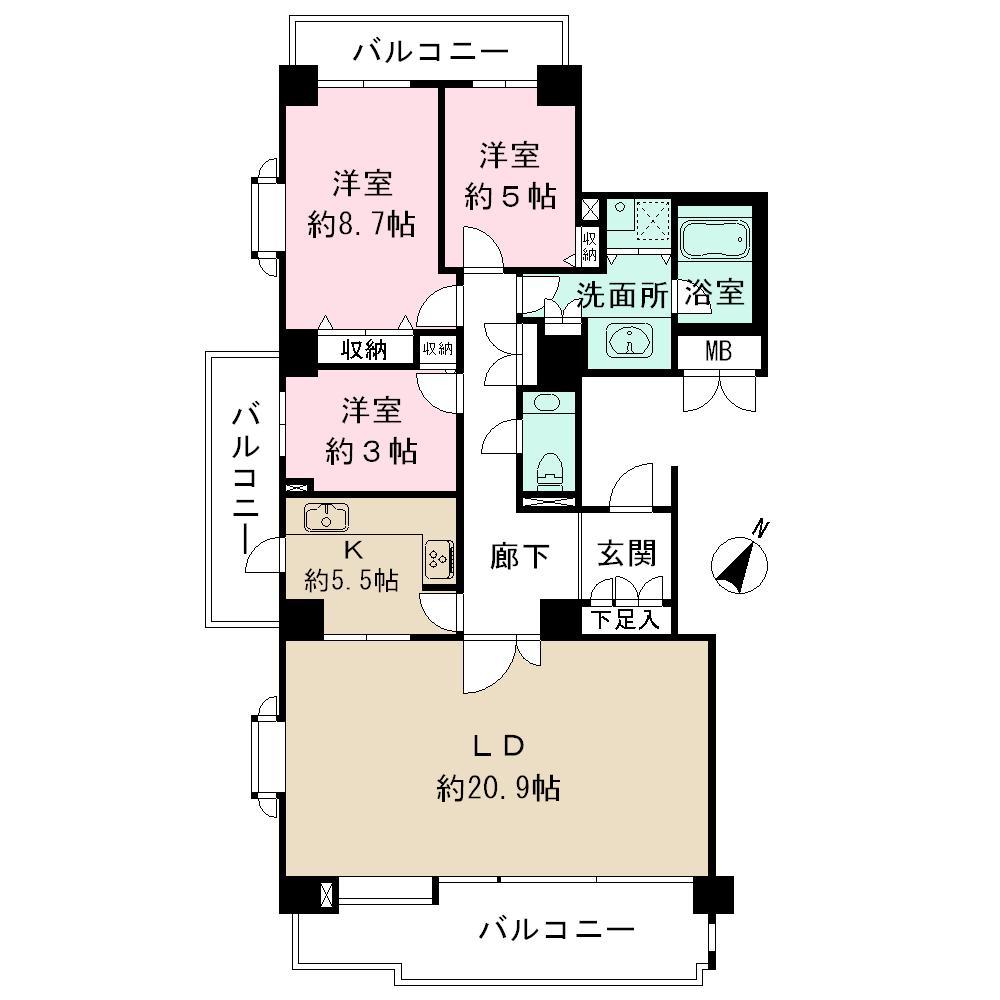 3LDK, Price 66 million yen, Footprint 107.91 sq m , Balcony area 26.19 sq m
3LDK、価格6600万円、専有面積107.91m2、バルコニー面積26.19m2
Livingリビング 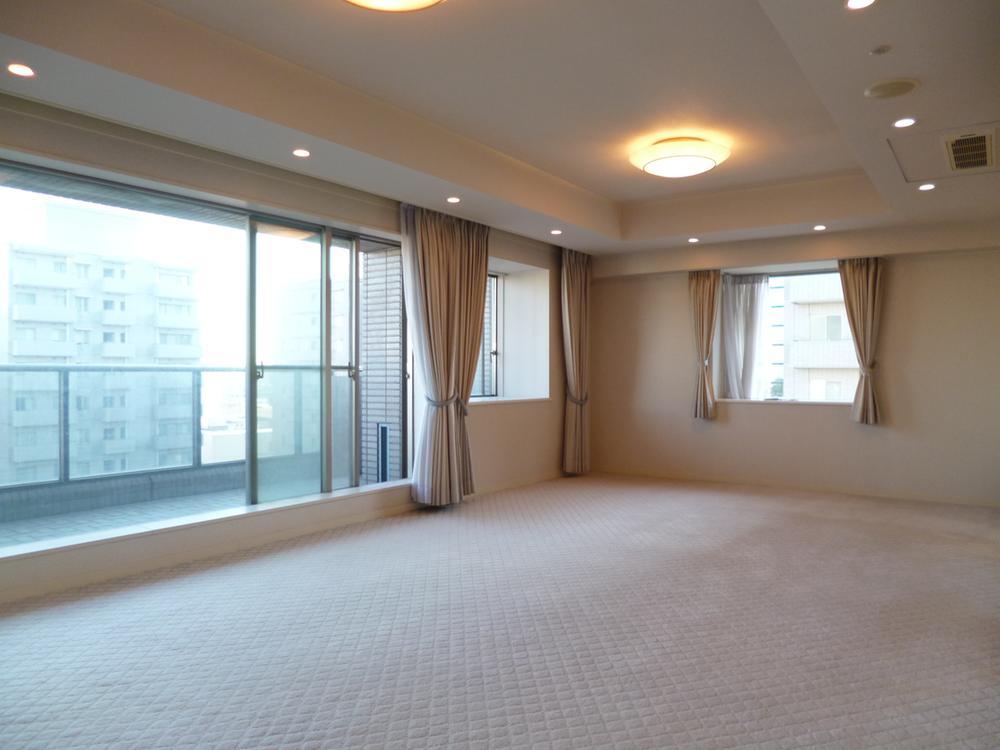 About 20.9 Pledge of living (11 May 2013) Shooting
約20.9帖のリビング(2013年11月)撮影
Local appearance photo現地外観写真 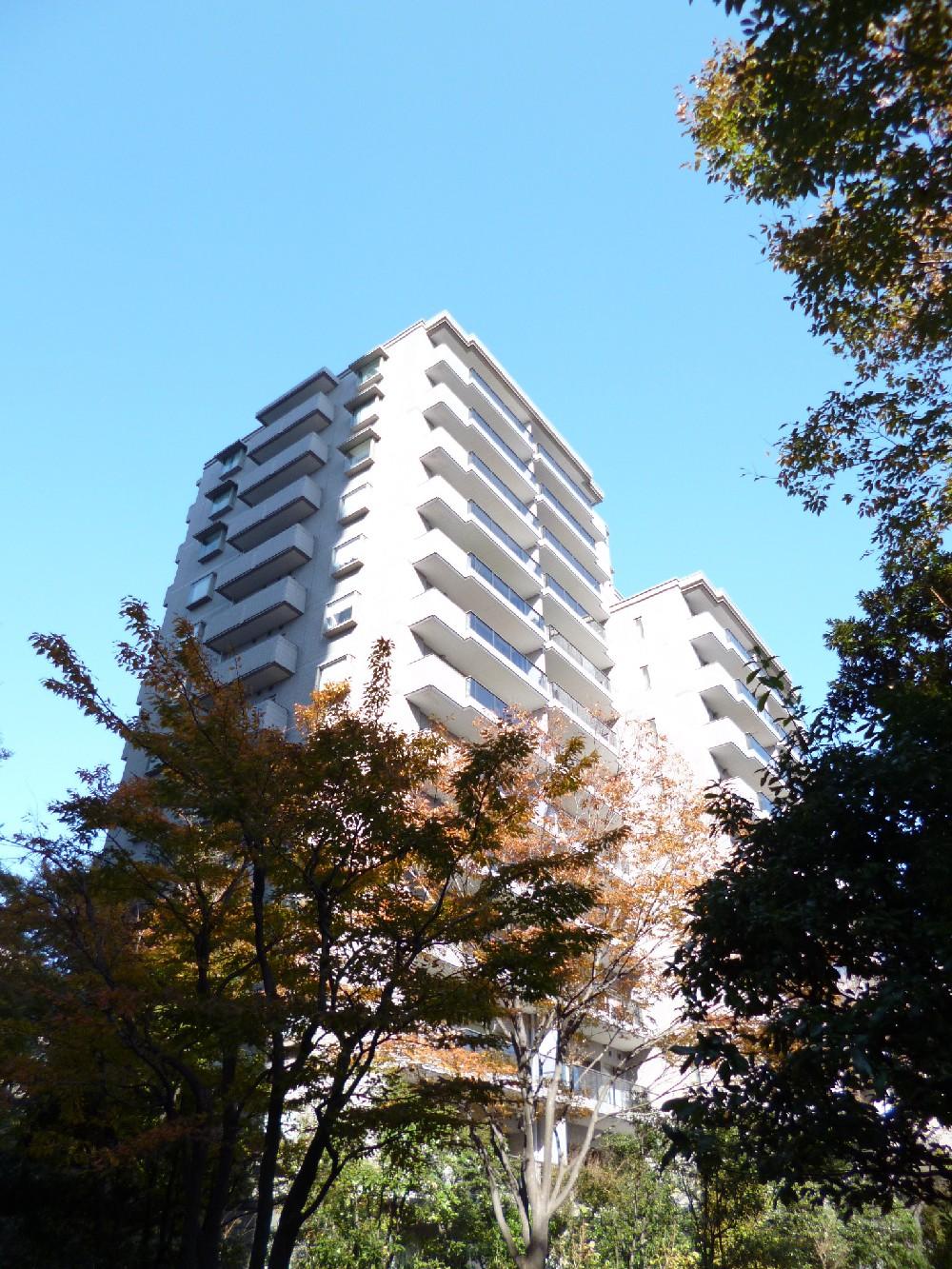 Local (11 May 2013) Shooting
現地(2013年11月)撮影
Bathroom浴室 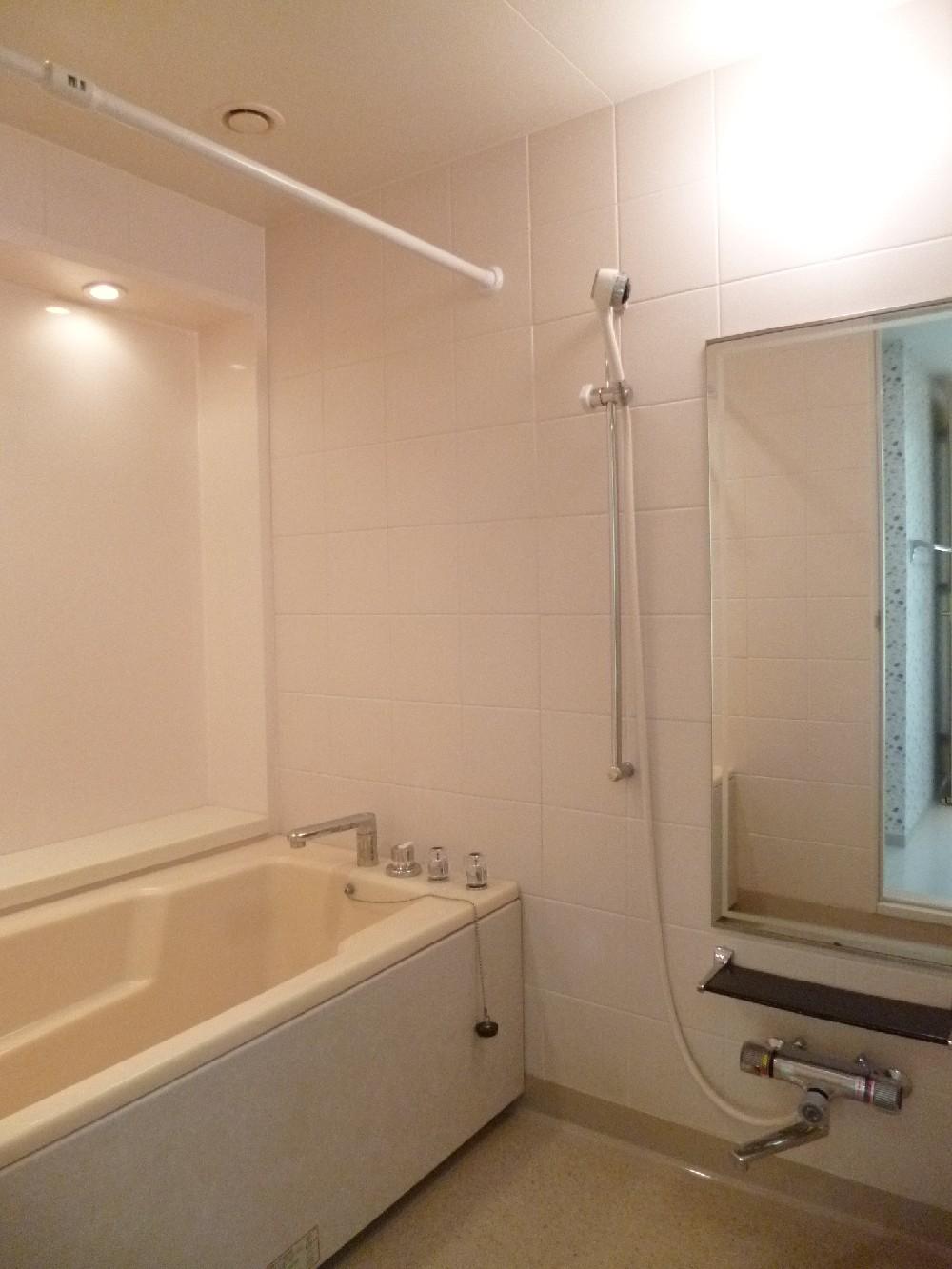 Bathroom (11 May 2013) Shooting
浴室(2013年11月)撮影
Kitchenキッチン 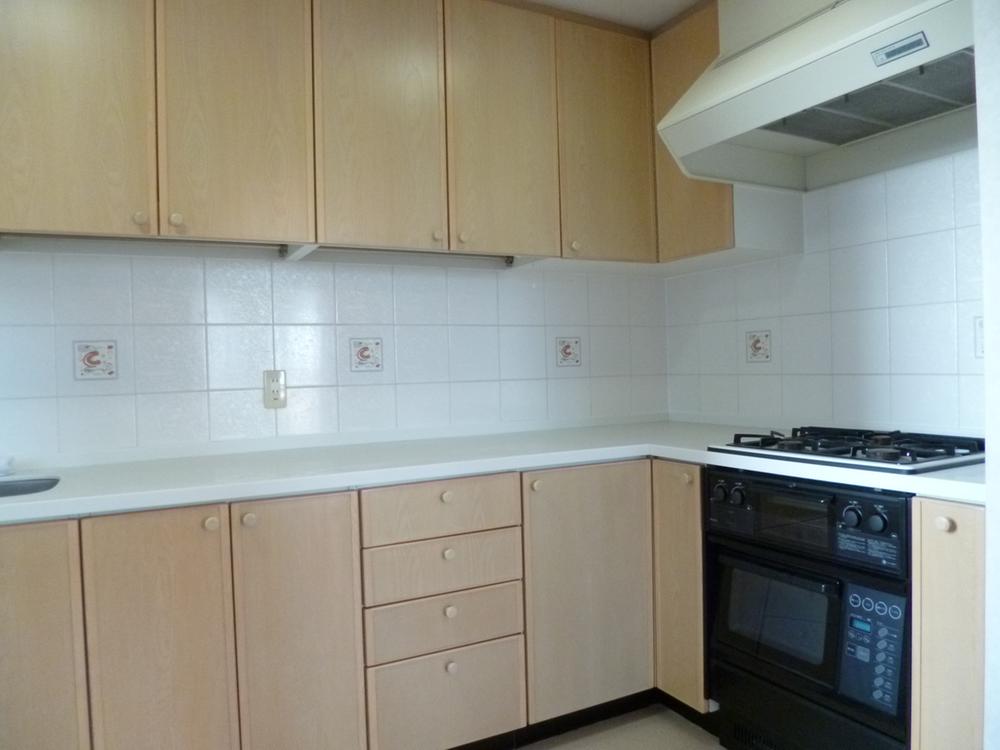 Indoor (11 May 2013) Shooting
室内(2013年11月)撮影
Non-living roomリビング以外の居室 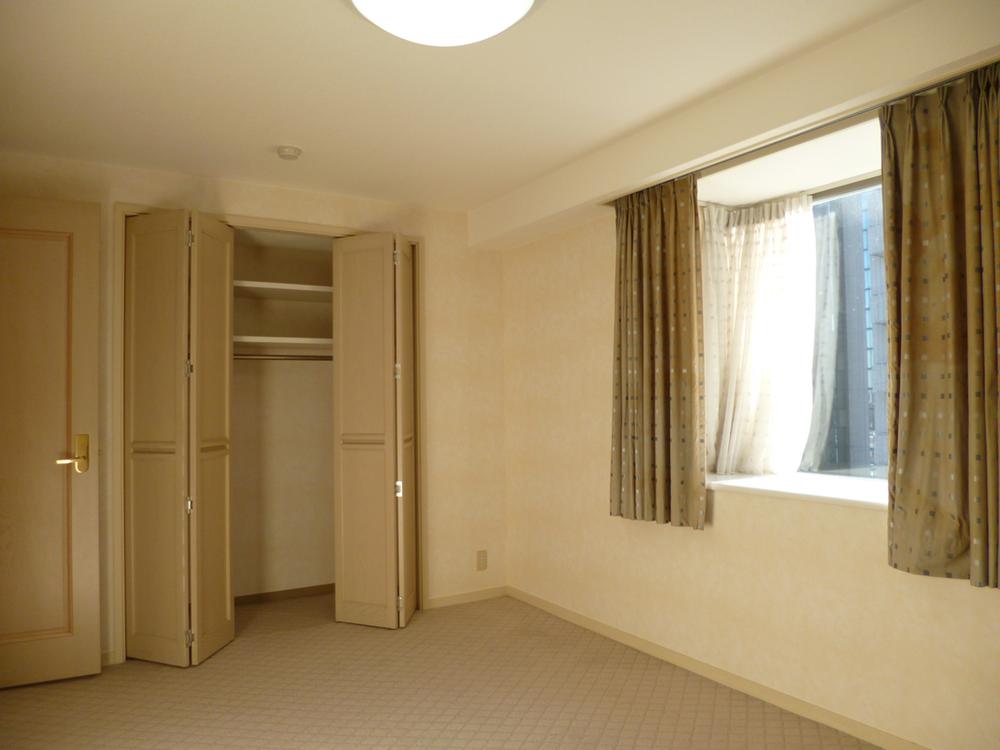 Indoor (11 May 2013) Shooting
室内(2013年11月)撮影
Entrance玄関 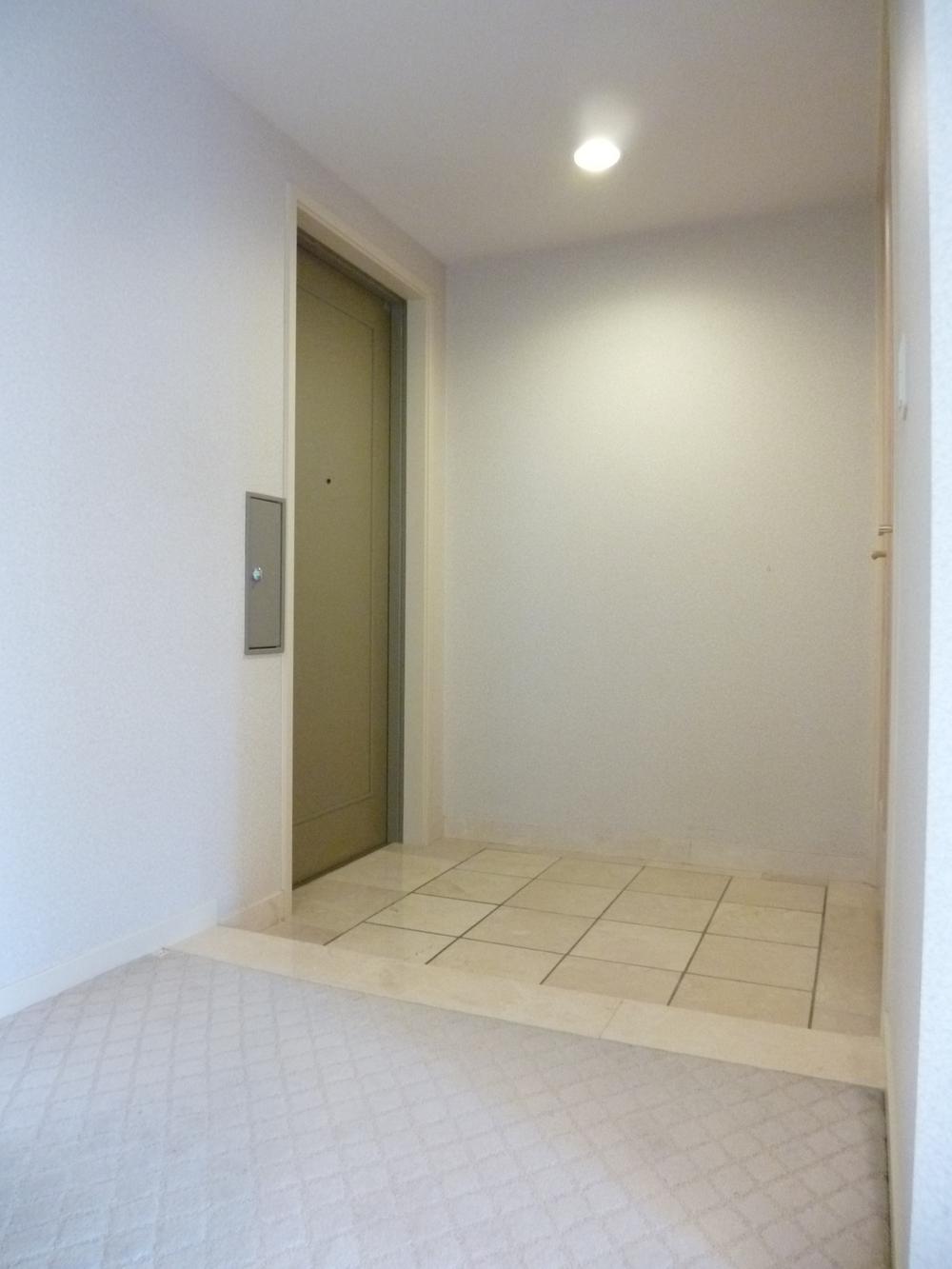 Local (11 May 2013) Shooting
現地(2013年11月)撮影
Wash basin, toilet洗面台・洗面所 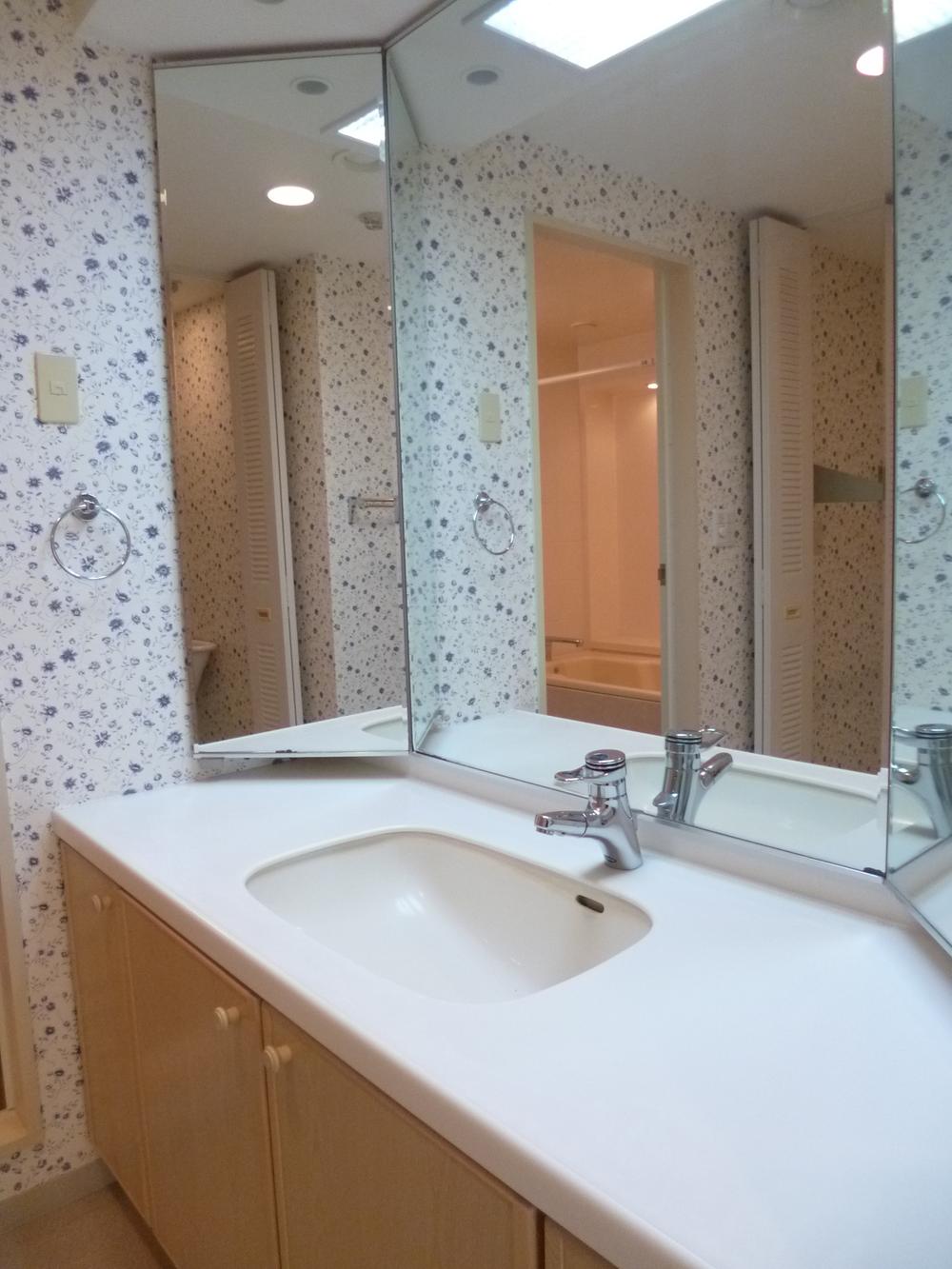 It housed a lot of vanity space.
収納の多い洗面スペース。
Entranceエントランス 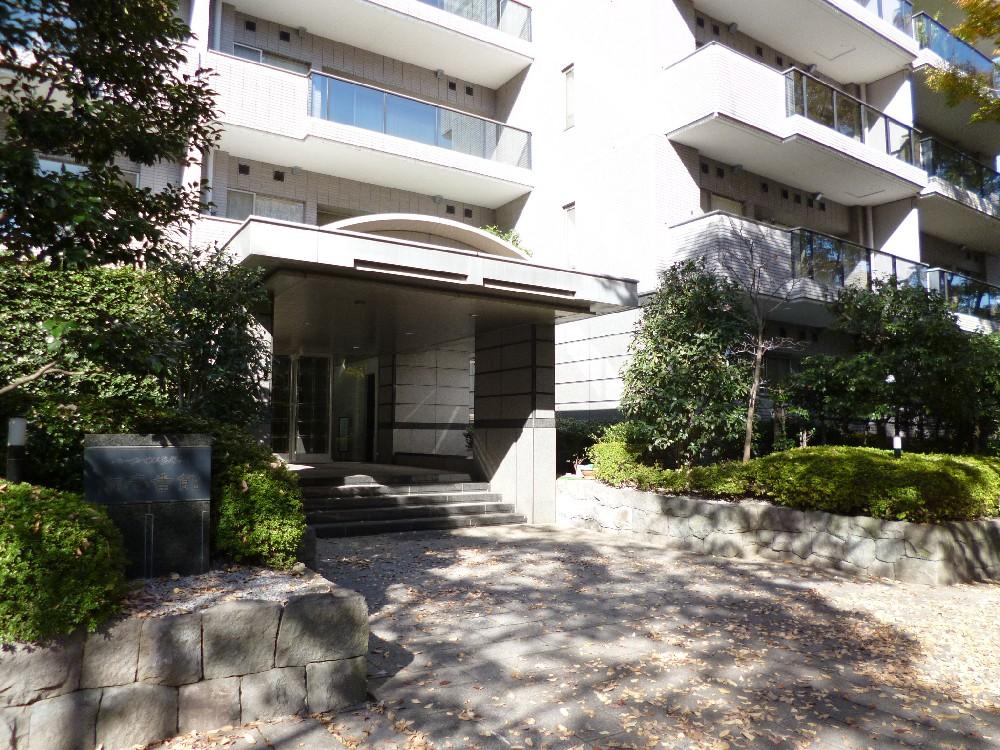 There Minamiichi Ichibankan entrance (2 places
南壱番館エントランス(2箇所あります
Balconyバルコニー 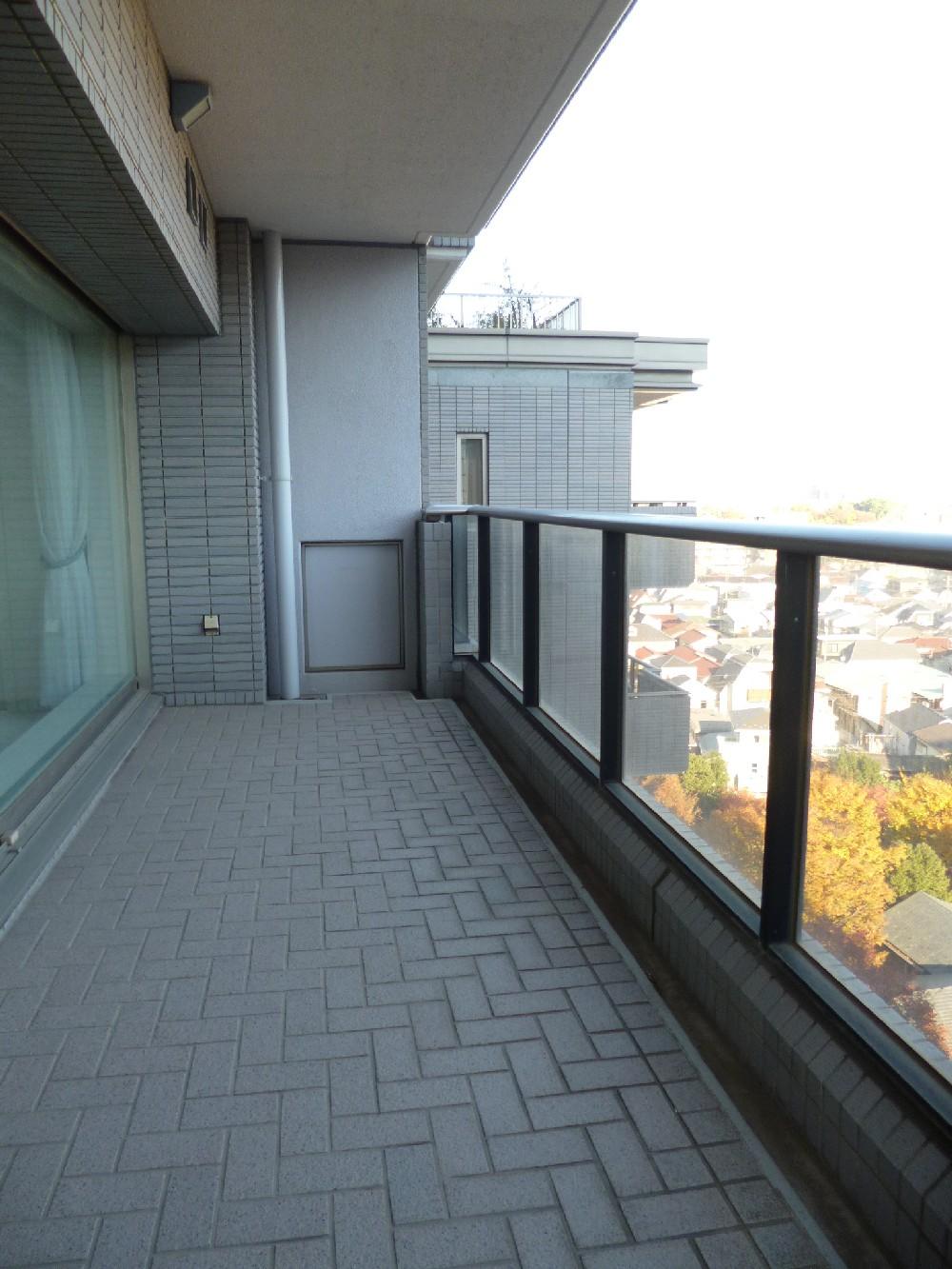 Local (11 May 2013) Shooting
現地(2013年11月)撮影
View photos from the dwelling unit住戸からの眺望写真 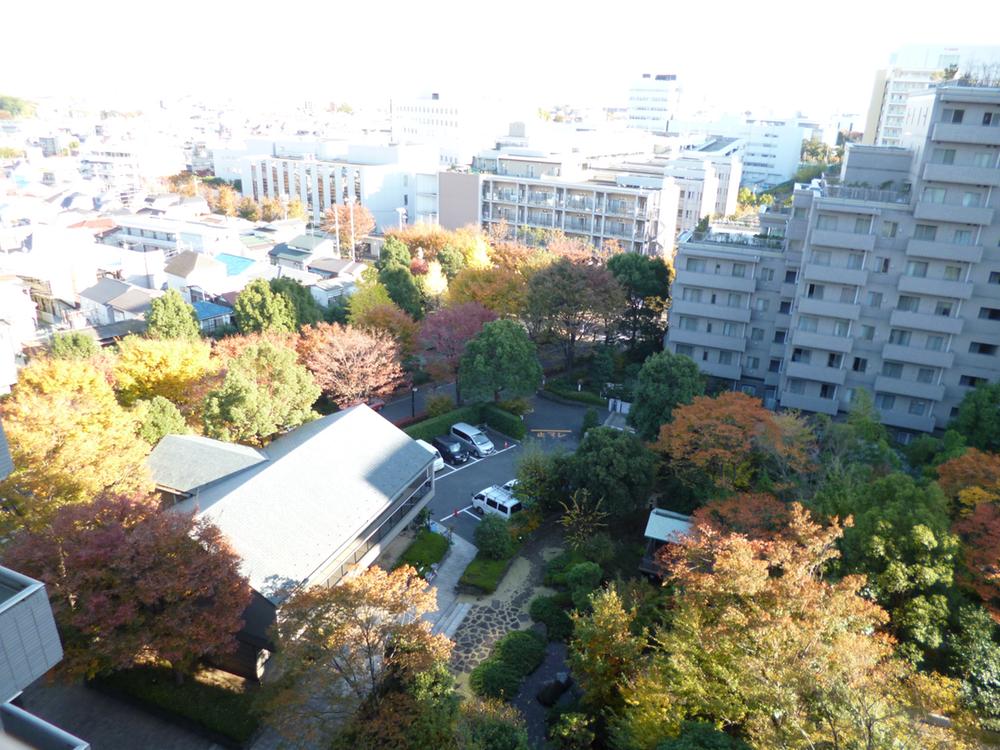 View from the balcony (11 May 2013) Shooting
バルコニーからの眺望(2013年11月)撮影
Otherその他 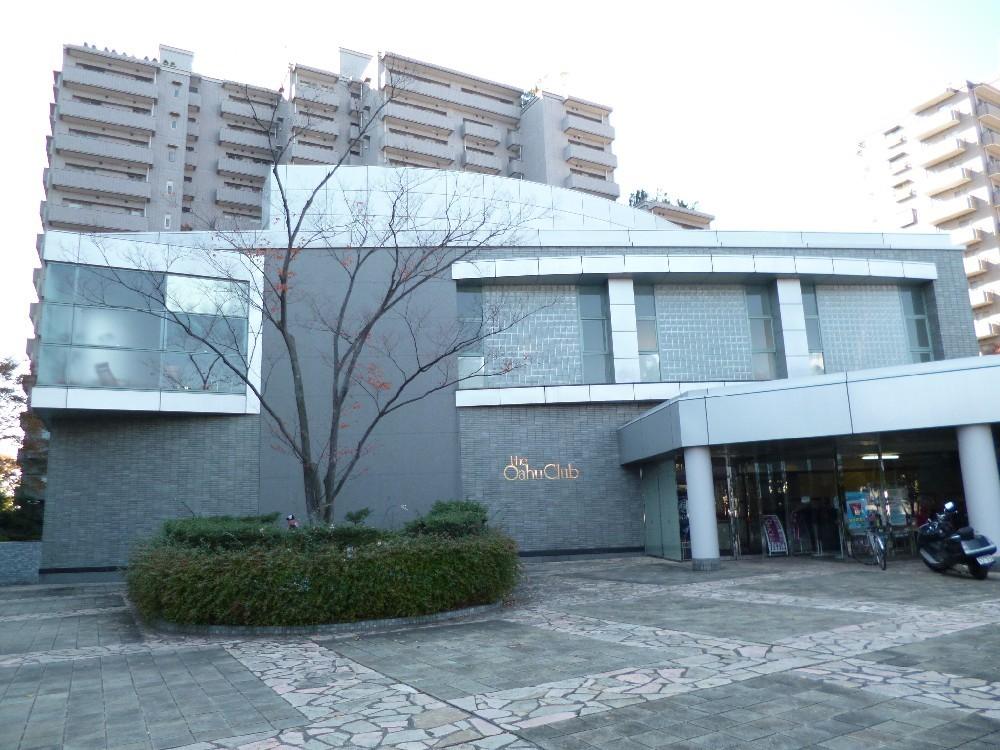 On-site fitness gym (fee required)
敷地内にあるフィットネスジム(有料)
Local appearance photo現地外観写真 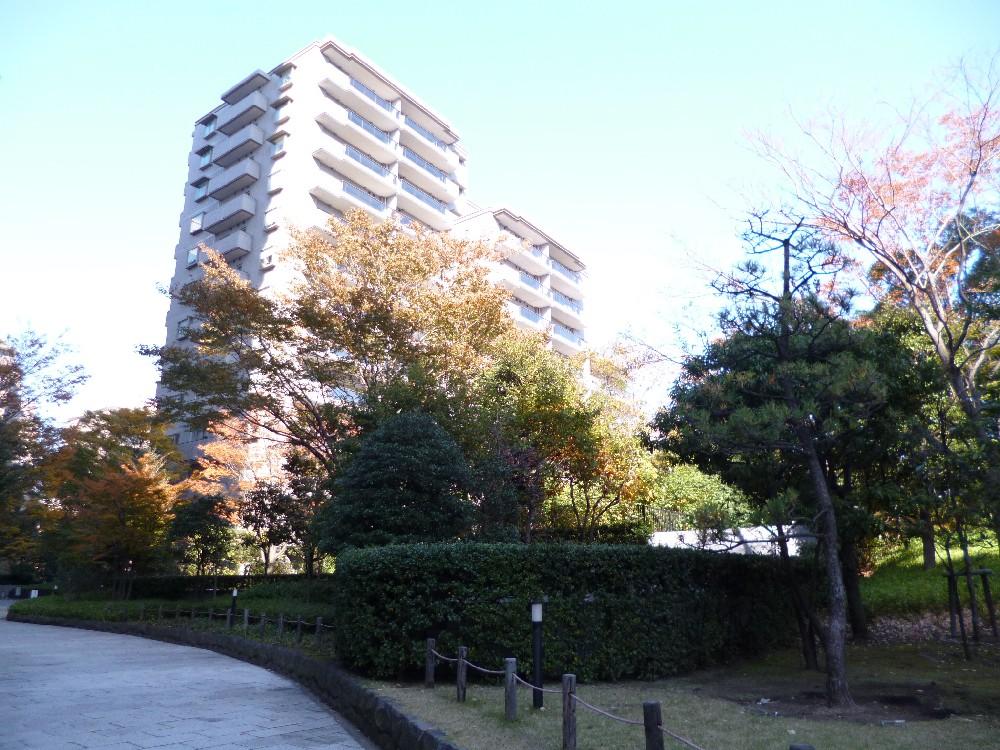 Local (11 May 2013) Shooting
現地(2013年11月)撮影
Entranceエントランス 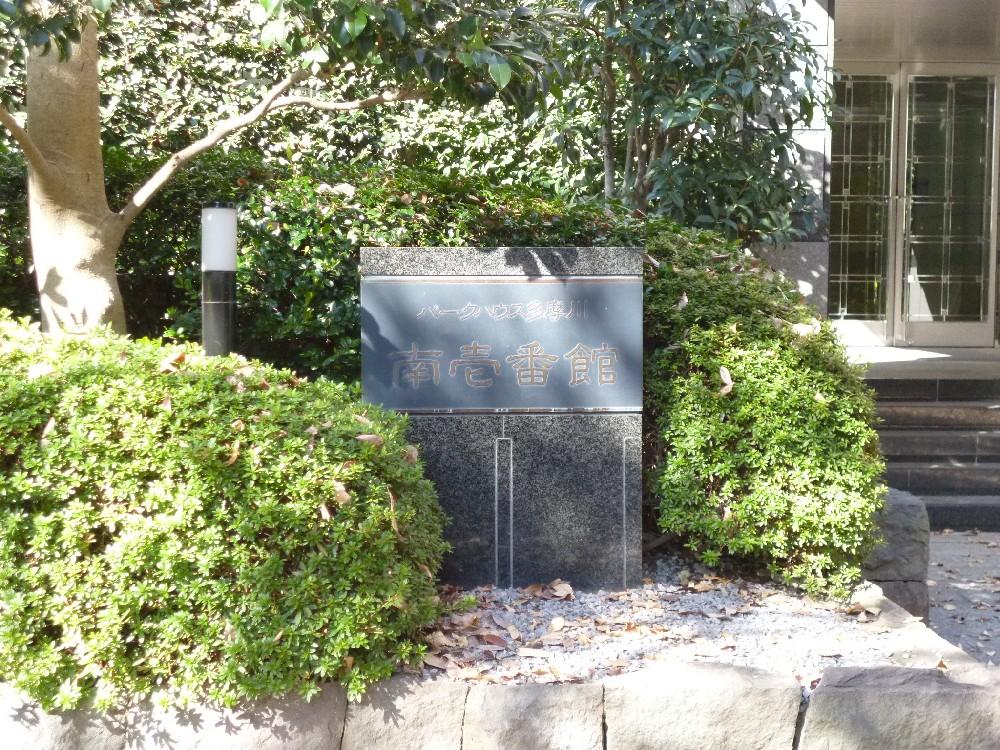 Common areas
共用部
View photos from the dwelling unit住戸からの眺望写真 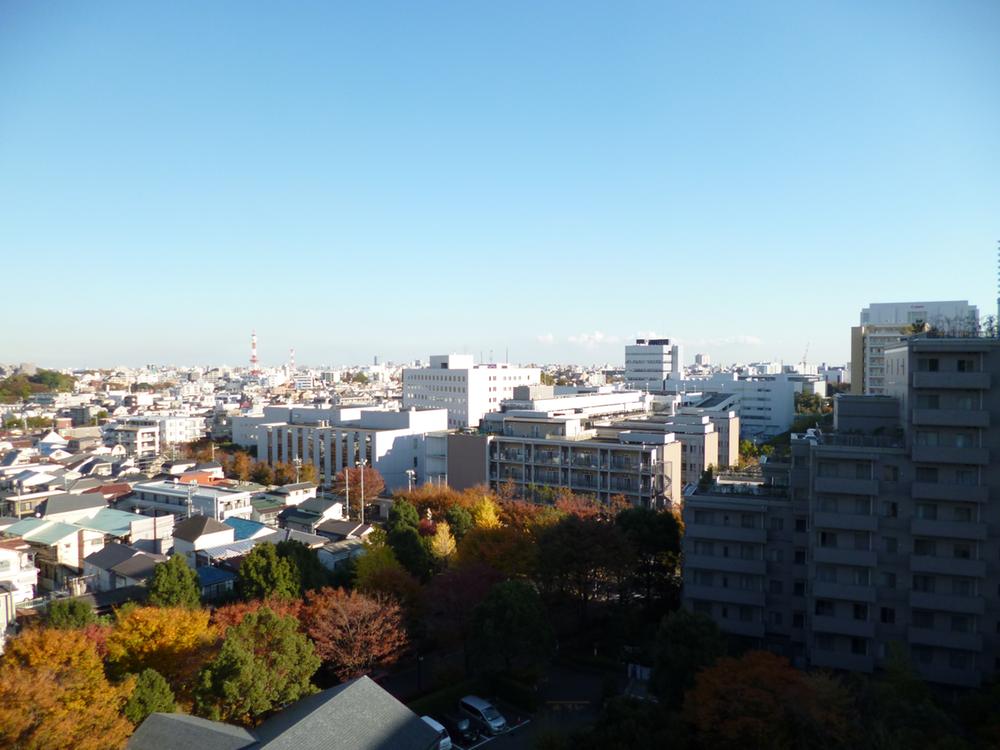 View from the balcony (11 May 2013) Shooting
バルコニーからの眺望(2013年11月)撮影
Otherその他 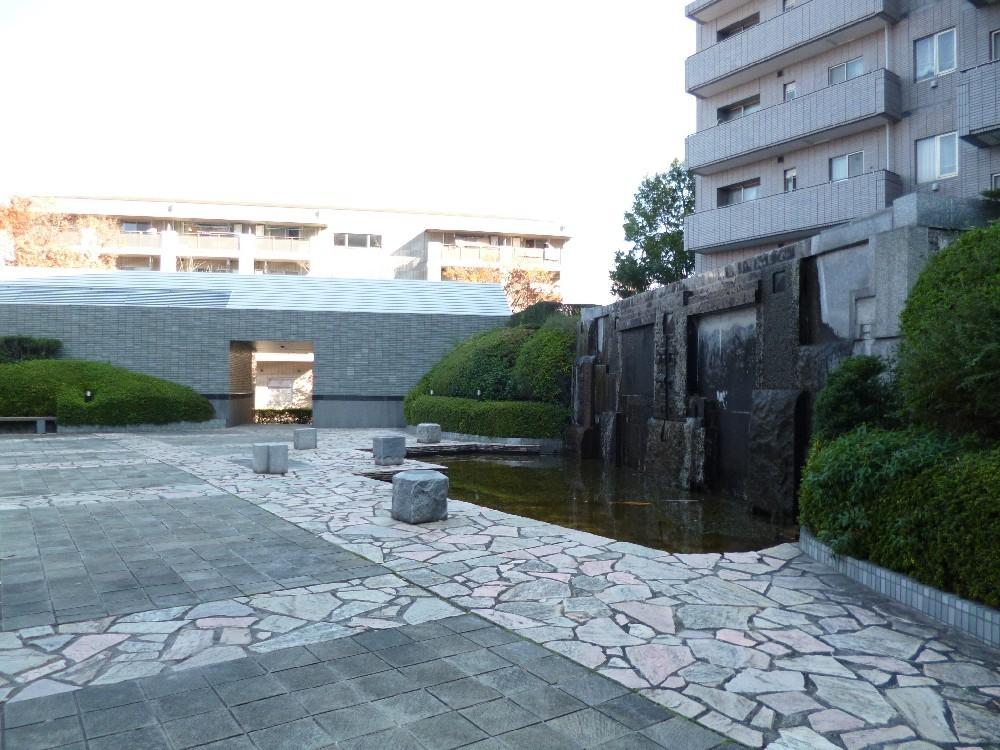 Jim of the square in front of the.
ジムの前の広場。
Entranceエントランス 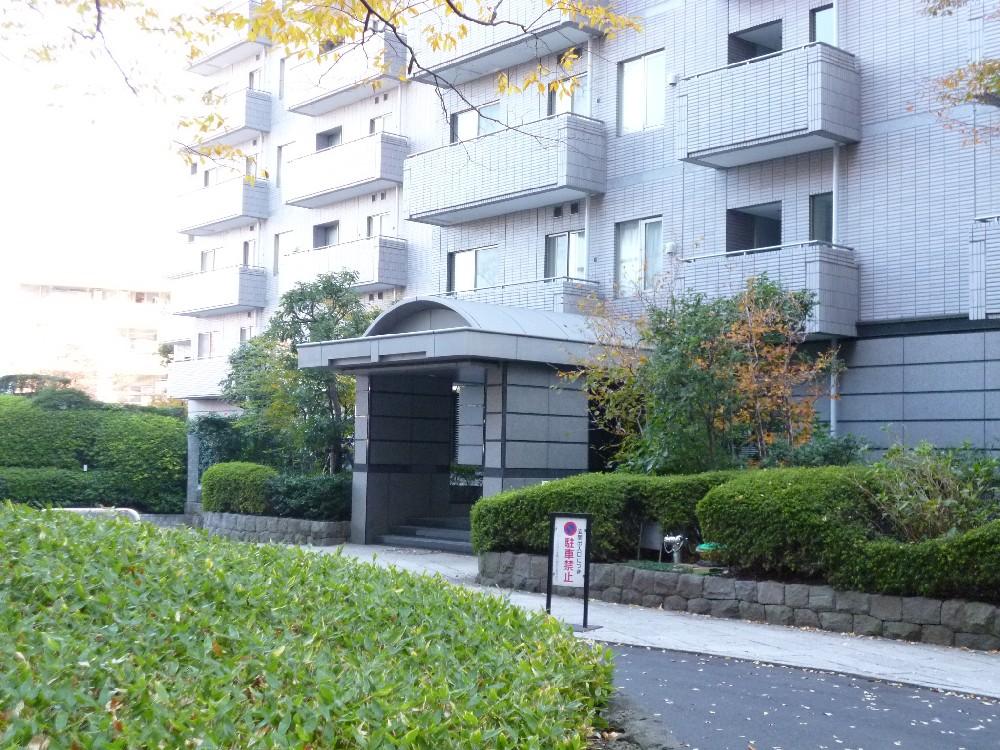 Common areas
共用部
Location
|



















