Used Apartments » Kanto » Tokyo » Ota City
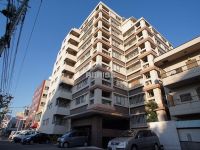 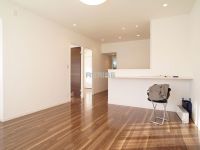
| | Ota-ku, Tokyo 東京都大田区 |
| JR Keihin Tohoku Line "Omori" walk 13 minutes JR京浜東北線「大森」歩13分 |
| ◆ On the day preview Allowed until 23:00 ◆ It was completed interior construction! ◆ Popular Sanno address ◆ Long-term repair plan there ◆ Popular counter kitchen ◆当日23時迄内覧可◆内装工事完了しました!◆人気の山王アドレス◆長期修繕計画有り◆人気のカウンターキッチン |
| ◆ ━━━━━━ "attention here! ! "━━━━━━━━━┃" We are exchanged in all new "┃ southeast, Day per corner room good ┃LDK is open in 14 quires ┃ bus, Bathroom vanity, Easy ┃ indoor corridor is less efficient floor plan to use the nearby toilet ◆ ━━━━━━━━━━━━━━━━━━━━━━ ▼ ▽ ▼ ▽ ▼ ▽ ▼ ▽ ▼ ▽ of the Company's use benefits ▽ ▼ ▽ ▼ ▽ ▼ ▽ ▼ ▽ ▼ ▽ ▼ (1 . (2) after-sales with support of the peace of mind (the content is up to the person in charge) (3) Renovation, Expenses loan can borrow at low interest rates ※ Up to 0.775% (4) reform will be offered at a low price. ※ Packaged goods also jewels. ◆━━━━━━『ココに注目!!』━━━━━━━━━┃「全部新品に交換しています」┃南東向き、角部屋につき日当り良好┃LDKは14帖で開放的です┃バス、洗面化粧台、トイレが近く使い易い┃室内廊下が少ない効率的な間取り◆━━━━━━━━━━━━━━━━━━━━━━▼▽▼▽▼▽▼▽▼▽ 当社利用のメリット ▽▼▽▼▽▼▽▼▽▼▽▼(1)その場で住宅ローンの詳しい説明が受けられます。(2)安心のアフターサポート付(内容は担当者まで)(3)リフォーム、諸費用ローンが低金利で借入可能 ※最大0.775%(4)リフォームが低価格でご提供できます。※パッケージ商品も御座います。 |
Features pickup 特徴ピックアップ | | Immediate Available / Super close / System kitchen / Corner dwelling unit / Yang per good / 24 hours garbage disposal Allowed / Washbasin with shower / Face-to-face kitchen / Southeast direction / Flooring Chokawa / Bicycle-parking space / Elevator / High speed Internet correspondence / Warm water washing toilet seat / Renovation / Ventilation good / All living room flooring / Maintained sidewalk / Flat terrain 即入居可 /スーパーが近い /システムキッチン /角住戸 /陽当り良好 /24時間ゴミ出し可 /シャワー付洗面台 /対面式キッチン /東南向き /フローリング張替 /駐輪場 /エレベーター /高速ネット対応 /温水洗浄便座 /リノベーション /通風良好 /全居室フローリング /整備された歩道 /平坦地 | Event information イベント情報 | | Local tours (please make a reservation beforehand) schedule / During the public time / 9:00 ~ 21:00 ◆ On the day of you can immediately preview. "Answering to a day, seven days a week 23 hour" ◆ During the preview, we will ask you to pick up in the car. ◆ ※ It has been posted on the net, Of other property preview is also available. ◆ Please feel free to contact us. ◆ In the case of mortgage available is, You can simple examination. Examination is free, please rest assured. ※ At the time of the appraisal required documents 1, Identification card 2, Health insurance card 3, Withholding certificate 現地見学会(事前に必ず予約してください)日程/公開中時間/9:00 ~ 21:00◆当日の即内覧可能です。 『年中無休23時まで応対』◆内覧の際は車でお迎えにお伺い致します。◆※ネット上に掲載されている、他の物件の内覧も可能です。◆お気軽にお問合せください。◆住宅ローンご利用の場合は、簡易審査が可能です。審査は無料ですご安心下さい。※審査時必要書類1、身分証明証2、健康保険証3、源泉徴収書 | Property name 物件名 | | ◆ ◇ ◆ ◇ ◆ ◇ Sanno Diamond Mansion ◇ ◆ ◇ ◆ ◇ ◆ ◆◇◆◇◆◇ 山王ダイヤモンドマンション ◇◆◇◆◇◆ | Price 価格 | | 21,800,000 yen 2180万円 | Floor plan 間取り | | 2LDK 2LDK | Units sold 販売戸数 | | 1 units 1戸 | Total units 総戸数 | | 51 units 51戸 | Occupied area 専有面積 | | 57.56 sq m (center line of wall) 57.56m2(壁芯) | Other area その他面積 | | Balcony area: 4.85 sq m バルコニー面積:4.85m2 | Whereabouts floor / structures and stories 所在階/構造・階建 | | 5th floor / SRC11 story 5階/SRC11階建 | Completion date 完成時期(築年月) | | March 1970 1970年3月 | Address 住所 | | Ota-ku, Tokyo Sanno 4 東京都大田区山王4 | Traffic 交通 | | JR Keihin Tohoku Line "Omori" walk 13 minutes
Toei Asakusa Line "Magome" walk 14 minutes
Toei Asakusa Line "Nishimagome" walk 18 minutes JR京浜東北線「大森」歩13分
都営浅草線「馬込」歩14分
都営浅草線「西馬込」歩18分
| Related links 関連リンク | | [Related Sites of this company] 【この会社の関連サイト】 | Person in charge 担当者より | | Responsible Shataku Kenseki Akihiro Age: 30 Daigyokai experience: conditions to seek the four-year housing should be different from everyone. What is the best choice for everyone? . 担当者宅建関 明宏年齢:30代業界経験:4年住宅に求める条件は皆様違うはずです。何が皆様にとってベストな選択か?最高のお住まい探しのお手伝いをさせていただきます。 | Contact お問い合せ先 | | TEL: 0800-603-6858 [Toll free] mobile phone ・ Also available from PHS
Caller ID is not notified
Please contact the "saw SUUMO (Sumo)"
If it does not lead, If the real estate company TEL:0800-603-6858【通話料無料】携帯電話・PHSからもご利用いただけます
発信者番号は通知されません
「SUUMO(スーモ)を見た」と問い合わせください
つながらない方、不動産会社の方は
| Administrative expense 管理費 | | 12,400 yen / Month (consignment (commuting)) 1万2400円/月(委託(通勤)) | Repair reserve 修繕積立金 | | 11,600 yen / Month 1万1600円/月 | Time residents 入居時期 | | Immediate available 即入居可 | Whereabouts floor 所在階 | | 5th floor 5階 | Direction 向き | | Southeast 南東 | Renovation リフォーム | | 2013 November interior renovation completed (kitchen ・ bathroom ・ toilet ・ wall ・ floor ・ all rooms ・ Vanity) 2013年11月内装リフォーム済(キッチン・浴室・トイレ・壁・床・全室・洗面化粧台) | Overview and notices その他概要・特記事項 | | Contact: Seki Akihiro 担当者:関 明宏 | Structure-storey 構造・階建て | | SRC11 story SRC11階建 | Site of the right form 敷地の権利形態 | | Ownership 所有権 | Parking lot 駐車場 | | Site (23,000 yen ~ 28,000 yen / Month) 敷地内(2万3000円 ~ 2万8000円/月) | Company profile 会社概要 | | <Mediation> Governor of Tokyo (2) No. 085721 (Ltd.) Riraizu Tokyo Yubinbango105-0001 Toranomon, Minato-ku, Tokyo 2-7-5 <仲介>東京都知事(2)第085721号(株)リライズ東京〒105-0001 東京都港区虎ノ門2-7-5 |
Local appearance photo現地外観写真 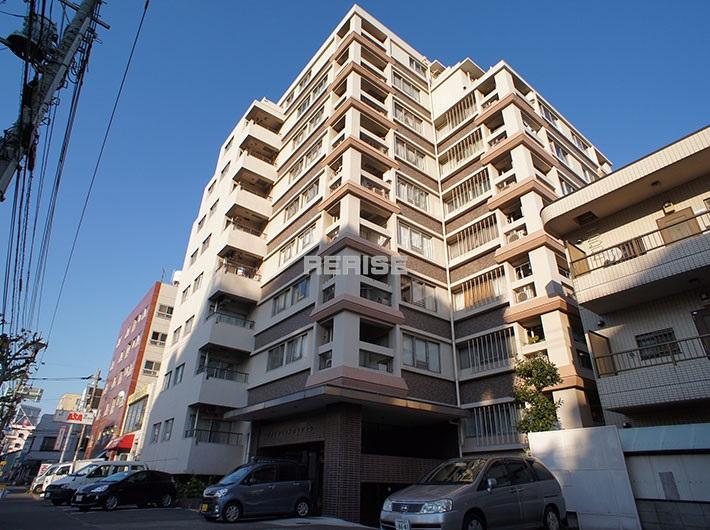 Administrative expenses: 12400 yen / Month repair reserve: 11600 yen / Month Parking: 23000 ~ 28000 yen / Month
管理費:12400円/月修繕積立金:11600円/月駐車場:23000 ~ 28000円/月
Livingリビング 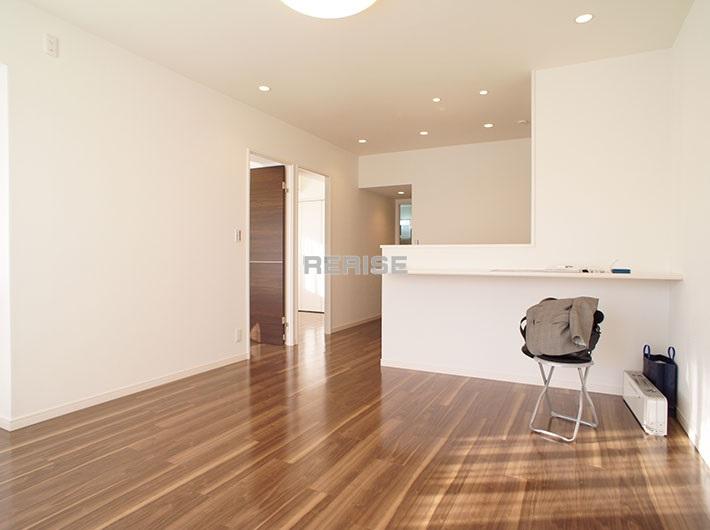 Day is a good living
日当り良好なリビングです
Floor plan間取り図 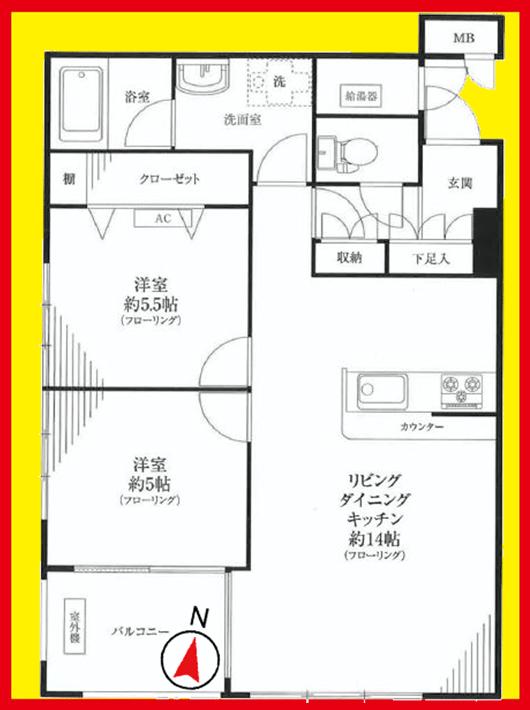 2LDK, Price 21,800,000 yen, Occupied area 57.56 sq m , Balcony area 4.85 sq m
2LDK、価格2180万円、専有面積57.56m2、バルコニー面積4.85m2
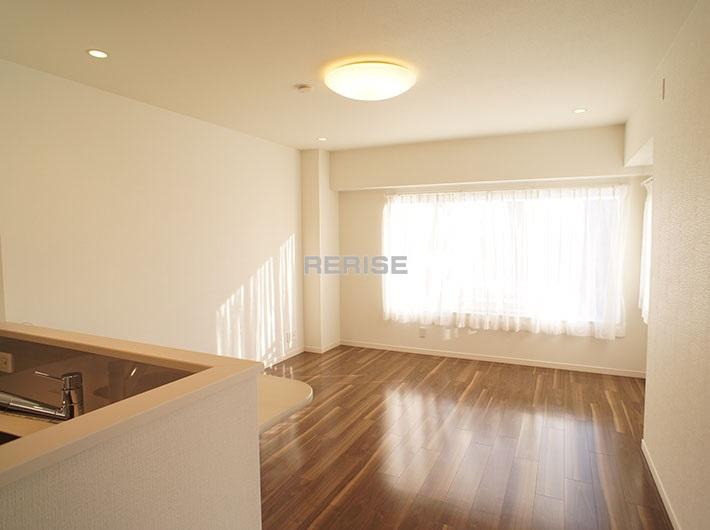 Living
リビング
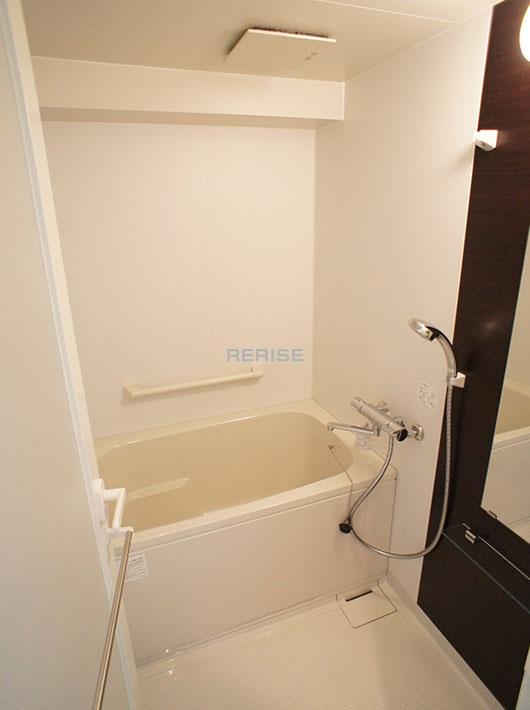 Bathroom
浴室
Kitchenキッチン 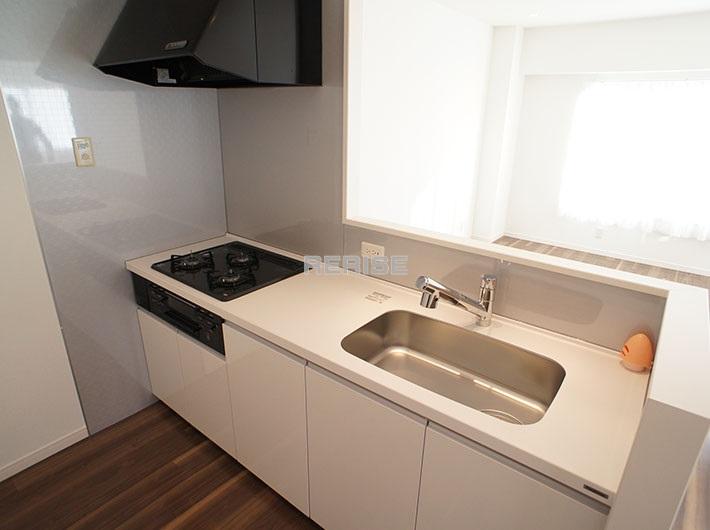 Counter Kitchen
カウンターキッチン
Non-living roomリビング以外の居室 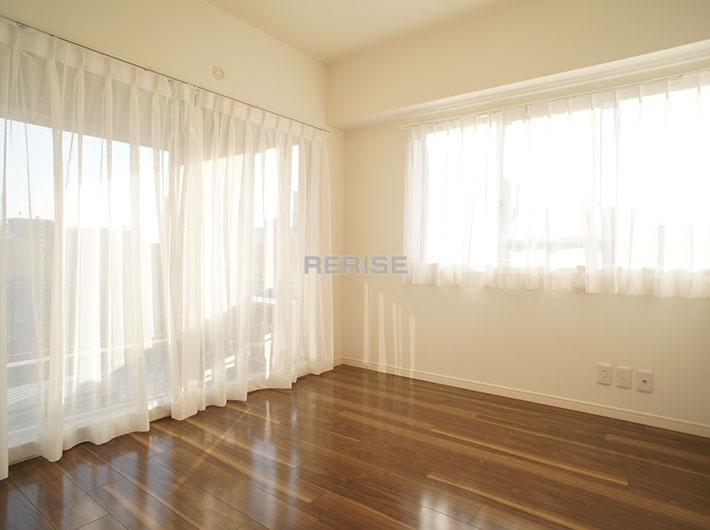 Also plug plenty of sun in the corner room
角部屋で日差しもたっぷり差し込みます
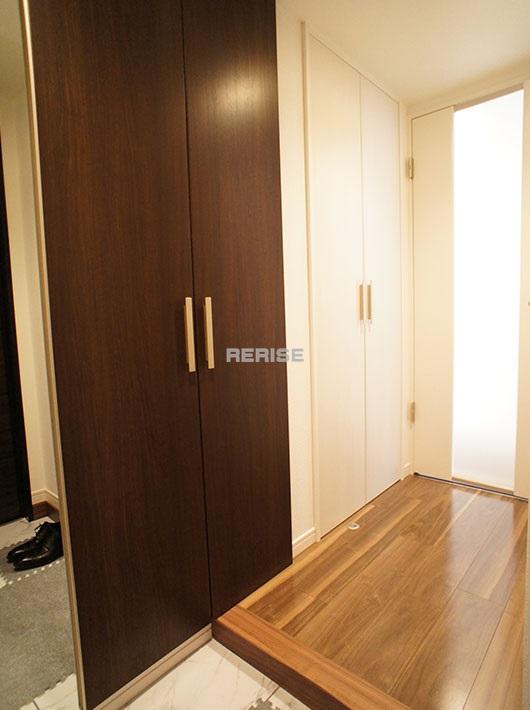 Entrance
玄関
Wash basin, toilet洗面台・洗面所 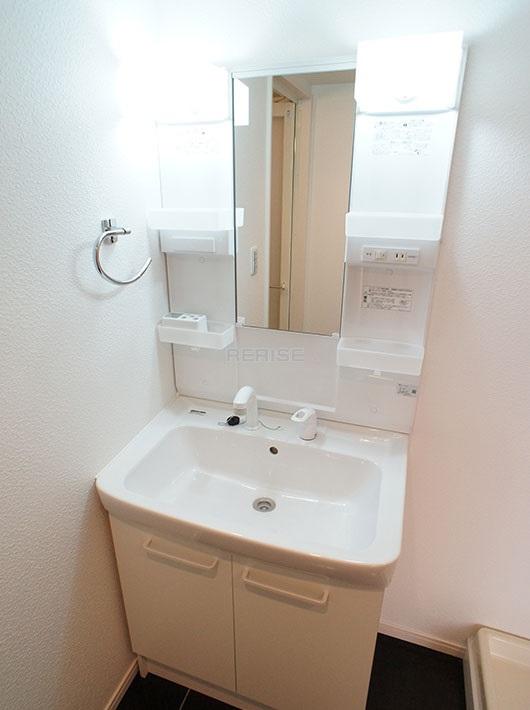 Vanity with a shower head
シャワーヘッド付洗面化粧台
Receipt収納 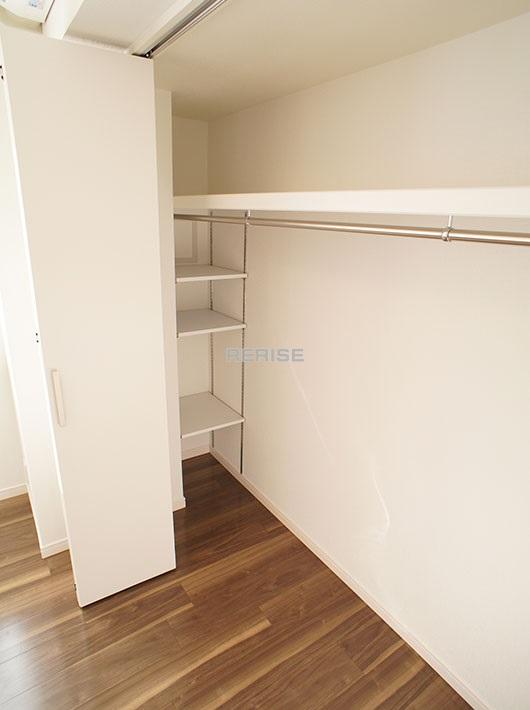 Western-style housing
洋室の収納
Toiletトイレ 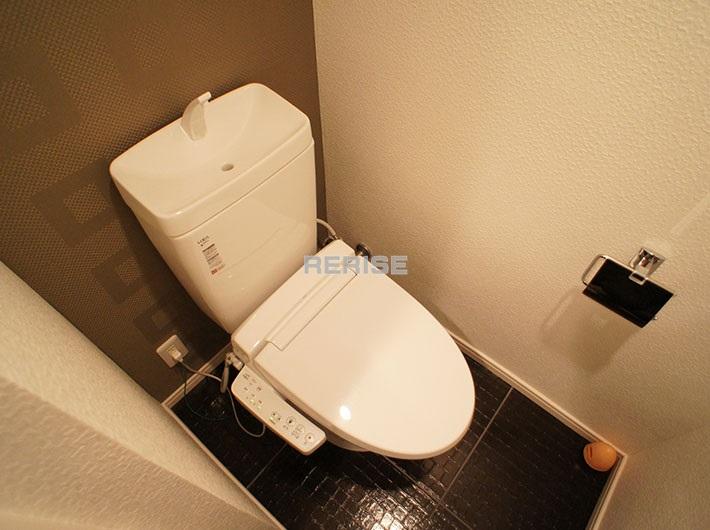 With Washlet
ウォシュレット付
Entranceエントランス 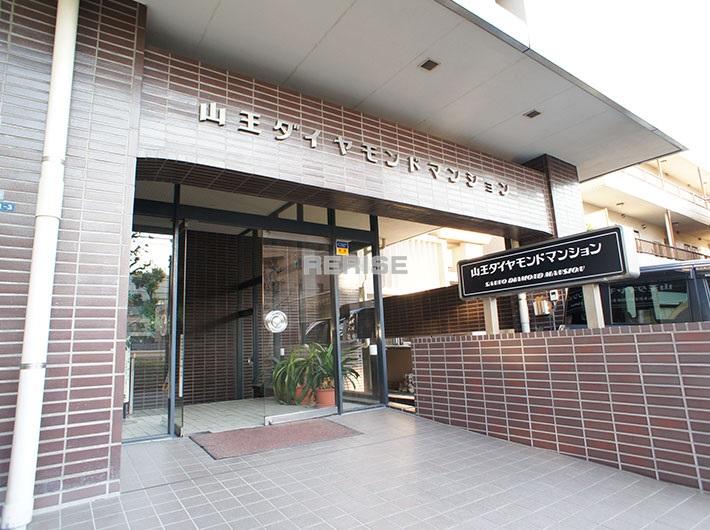 Retro entrance
レトロ調のエントランス
Other common areasその他共用部 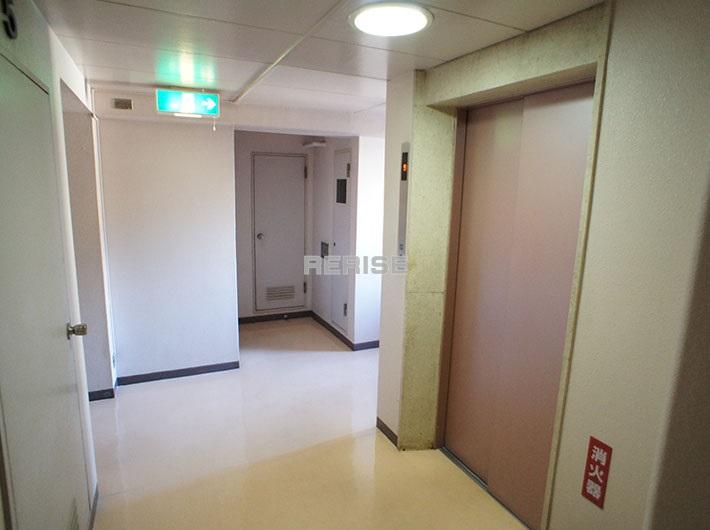 elevator hall
エレベーターホール
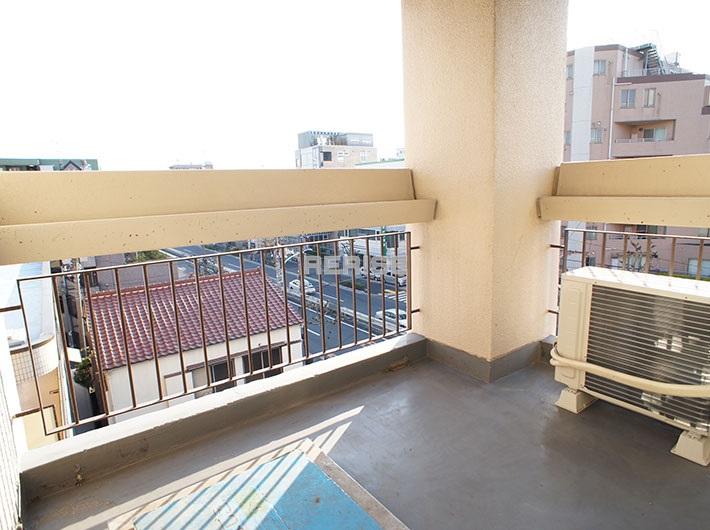 Balcony
バルコニー
Otherその他 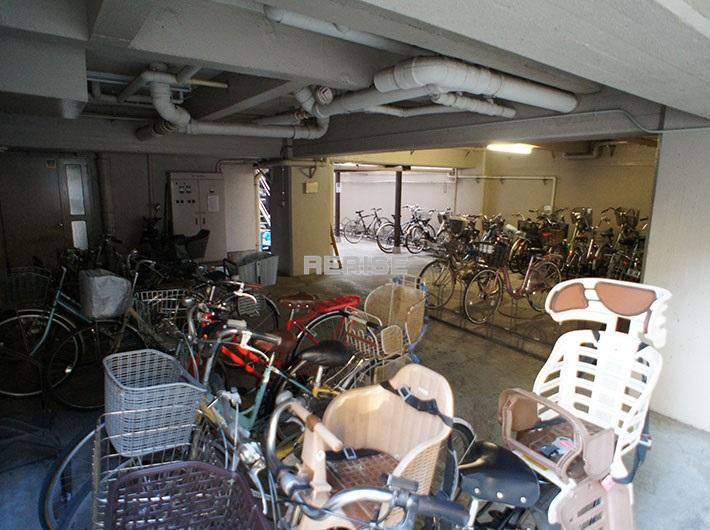 Bicycle-parking space
駐輪場
Non-living roomリビング以外の居室 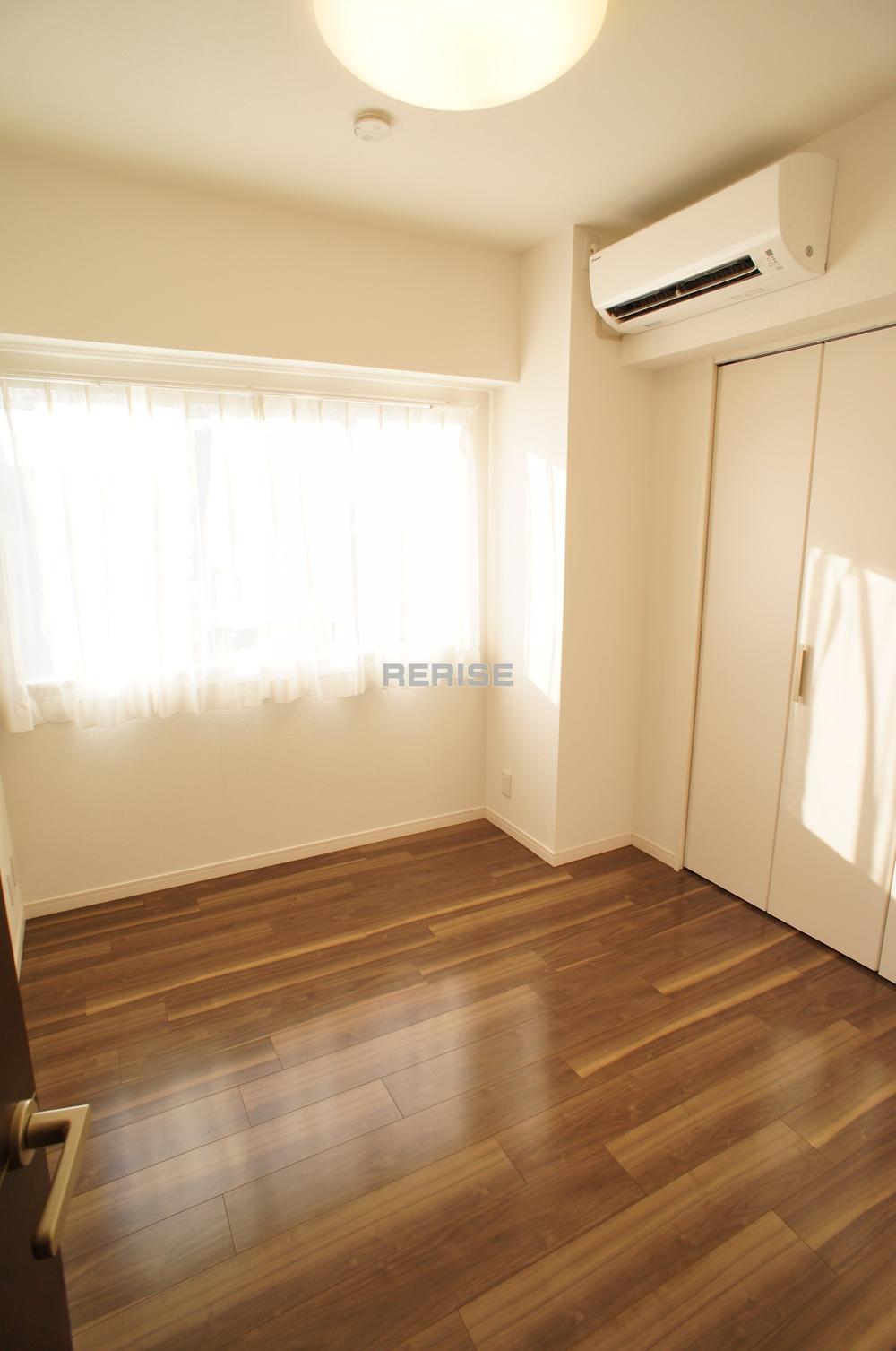 Air-conditioned Western-style
エアコン付の洋室
Entranceエントランス 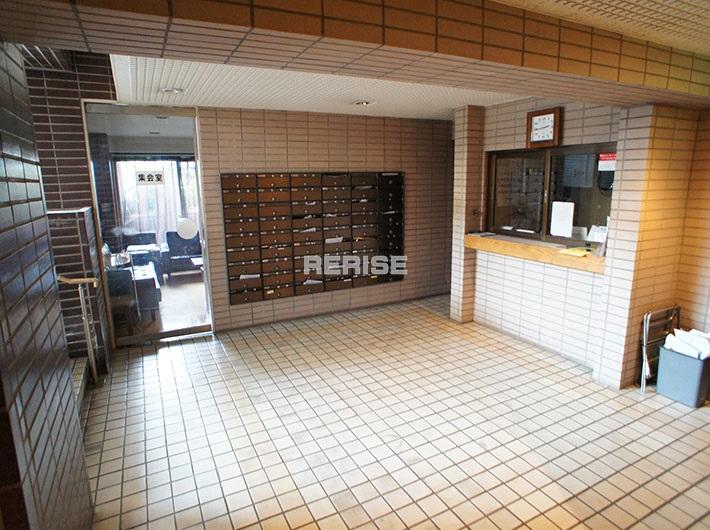 Entrance lobby
エントランスロビー
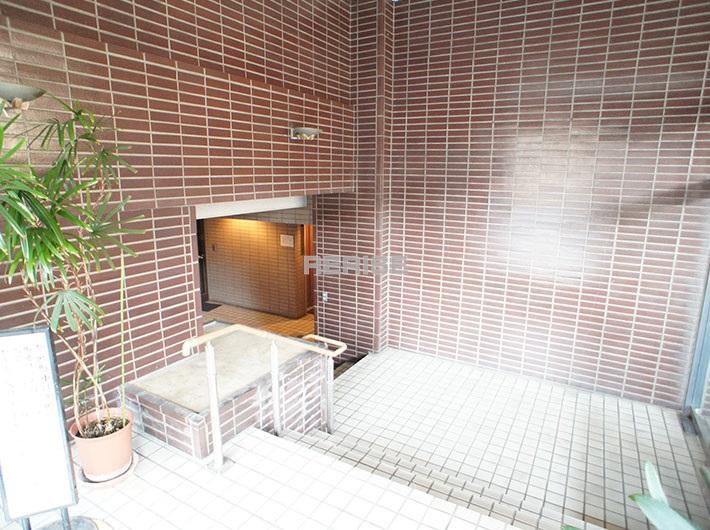 Entrance stairs
エントランス階段
Kitchenキッチン 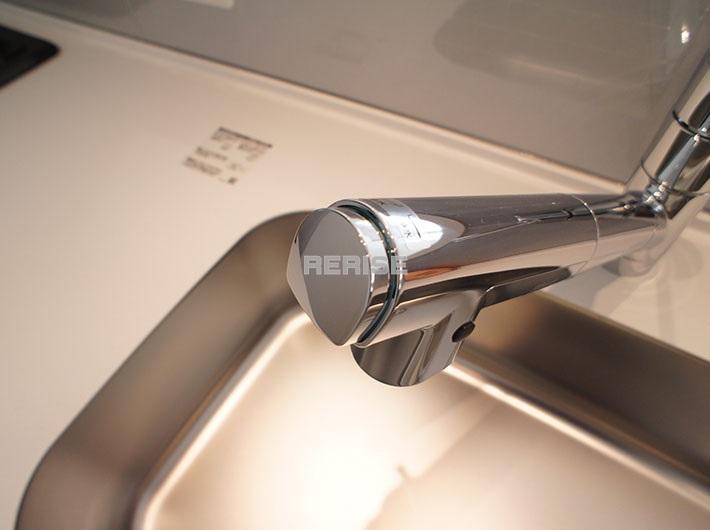 ~ We propose your lifestyle ~ ◆ Day good rooms ◆ With convenient water purifier in the kitchen ◆ Popular counter kitchen ◆ Management system is also a good apartment
~ お客様のライフスタイルを提案します ~ ◆日当り良好なお部屋です◆キッチンには便利な浄水器付◆人気のカウンターキッチン◆管理体制も良好なマンションです
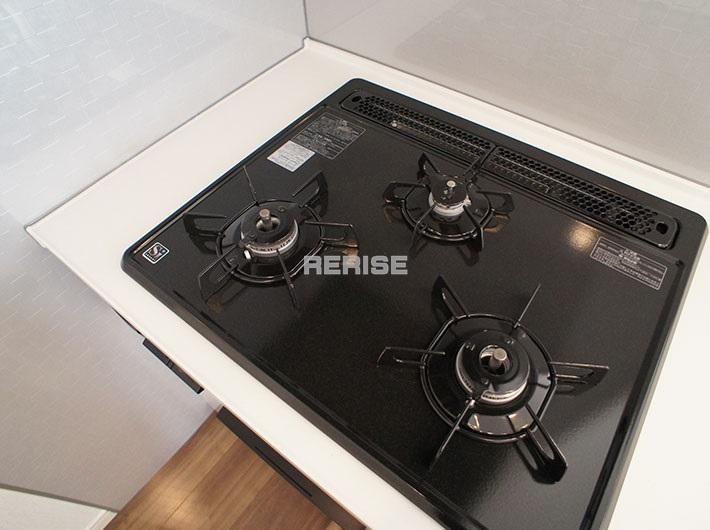 3-neck gas stove
3口ガスコンロ
Wash basin, toilet洗面台・洗面所 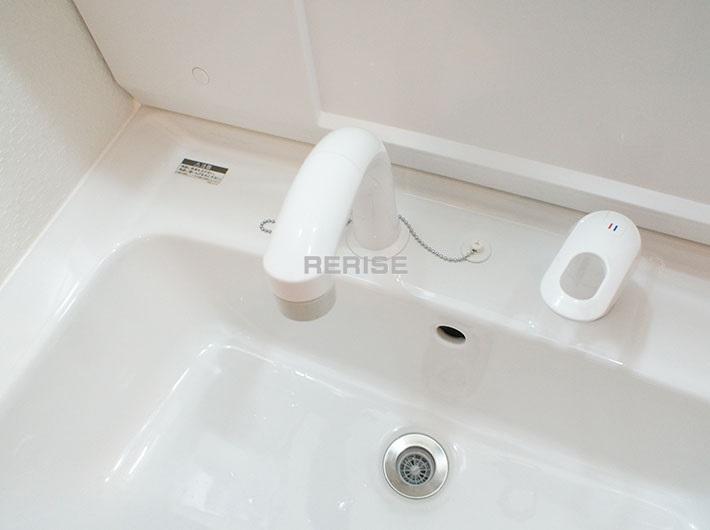 Vanity with a shower head
シャワーヘッド付洗面化粧台
You will receive this brochureこんなパンフレットが届きます 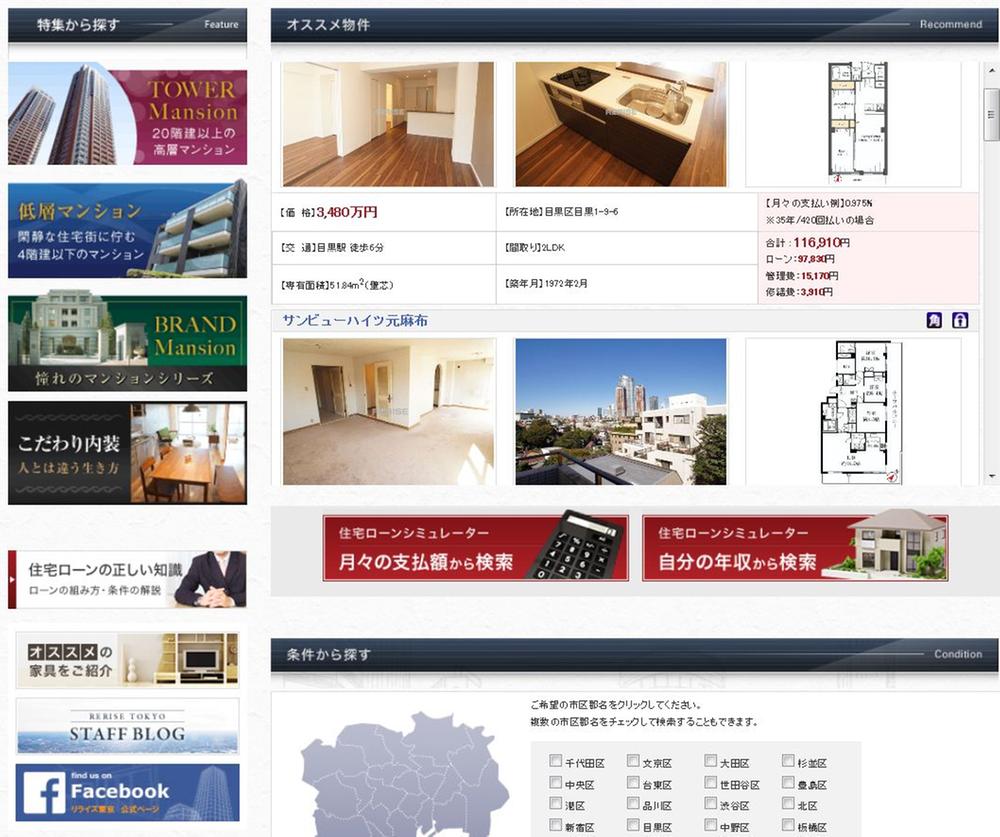 And get a document request, E-mail detailed information from our company will be sent.
資料請求を頂くと、当社より詳しい情報のメールが送信されます。
Location
|























