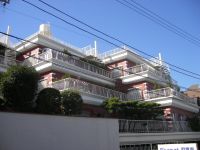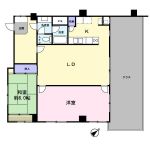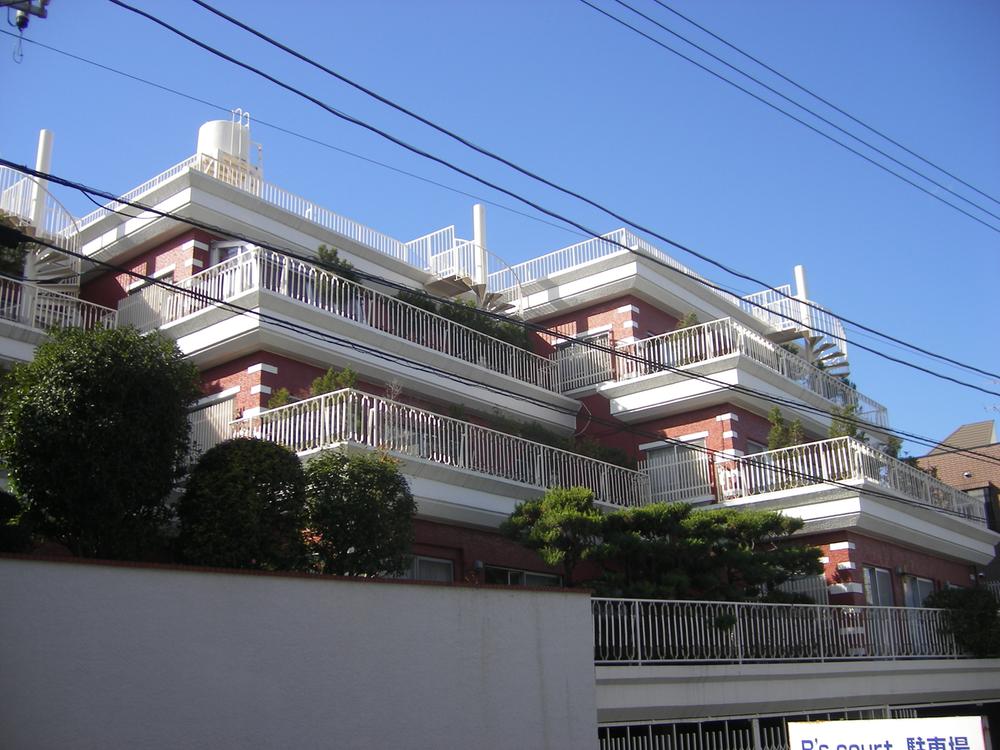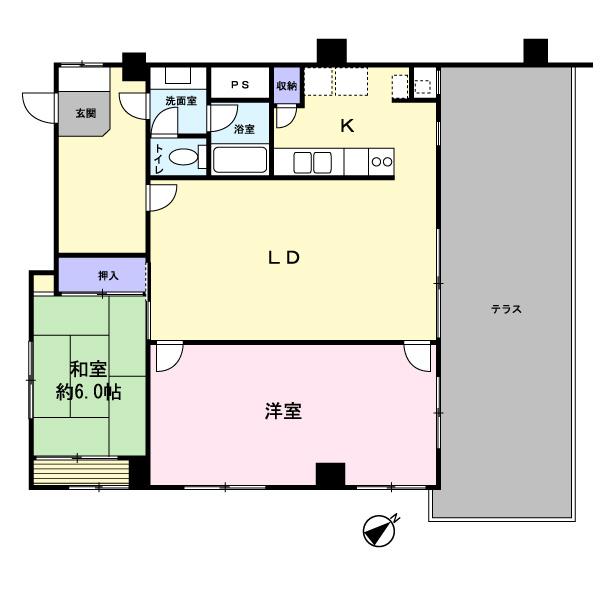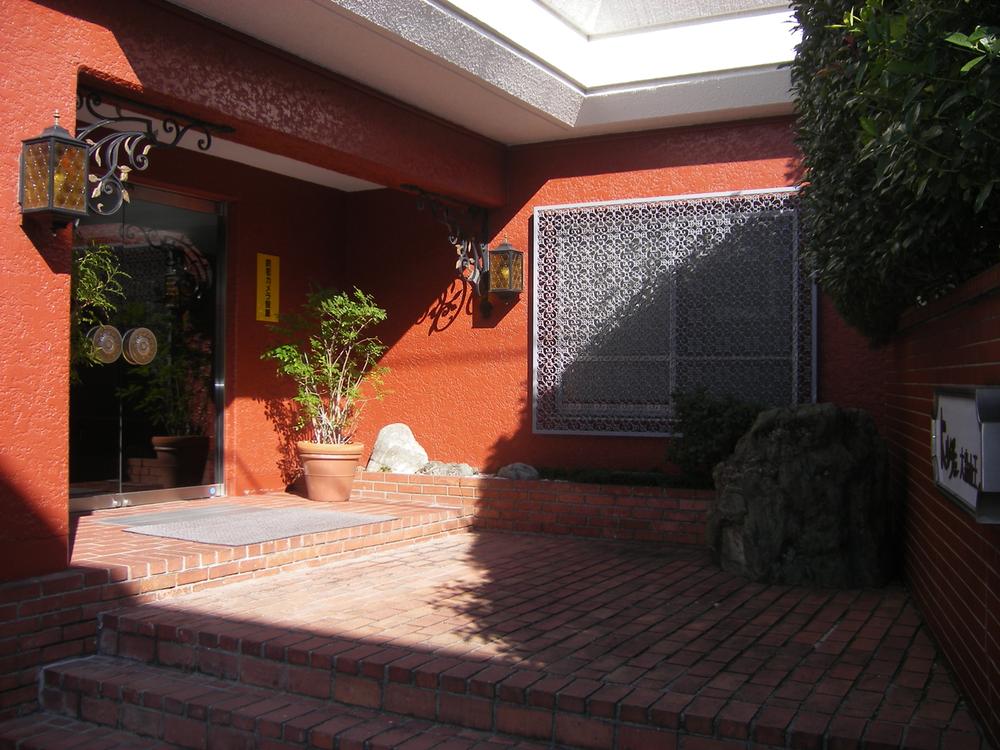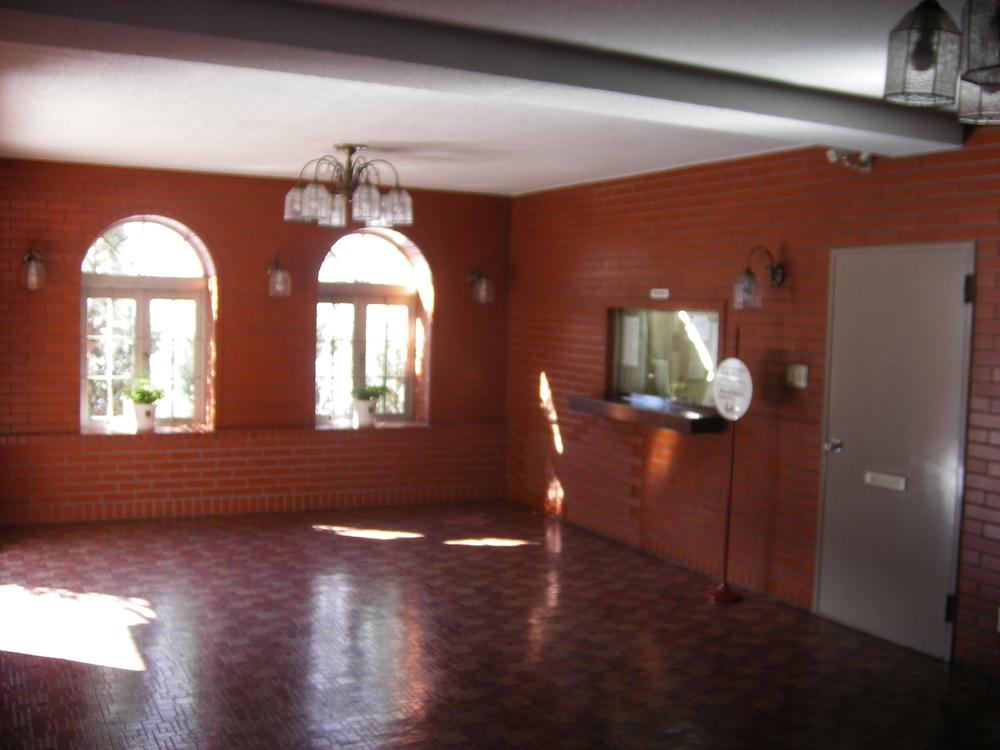|
|
Ota-ku, Tokyo
東京都大田区
|
|
JR Keihin Tohoku Line "Omori" walk 7 minutes
JR京浜東北線「大森」歩7分
|
|
◆ Keihin Tohoku Line "Omori" station 7-minute walk ◆ Parking Private use with warrants (monthly fee free of charge) ◆ Trunk room (5.31 sq m) with ownership (monthly fee free of charge) ◆ The good view from the terrace! !
◆京浜東北線『大森』駅徒歩7分◆駐車場専用使用権付(月額使用料無償)◆トランクルーム(5.31m2)所有権付(月額使用料無償)◆テラスからの眺望は良好!!
|
|
◆ Renovation content (April 2006 completion) System kitchen ・ unit bus ・ Laundry van ・ Bathroom vanity ・ Toilet (with washlet) Water heater (Tsui焚 possible) ・ Water supply hot water supply pipe drainage pipe ・ cross ・ Floor cushion
◆リフォーム内容(平成18年4月完了) システムキッチン・ユニットバス・洗濯バン・洗面化粧台・トイレ(ウォシュレット付) 給湯器(追焚可能)・給水給湯管排水管・クロス・フロアクッション
|
Features pickup 特徴ピックアップ | | System kitchen / LDK15 tatami mats or more / Japanese-style room / High speed Internet correspondence / Good view / BS ・ CS ・ CATV システムキッチン /LDK15畳以上 /和室 /高速ネット対応 /眺望良好 /BS・CS・CATV |
Property name 物件名 | | Dolce Omoriyama King ドルチェ大森山王 |
Price 価格 | | 33,800,000 yen 3380万円 |
Floor plan 間取り | | 2LDK 2LDK |
Units sold 販売戸数 | | 1 units 1戸 |
Total units 総戸数 | | 17 units 17戸 |
Occupied area 専有面積 | | 78.07 sq m (center line of wall) 78.07m2(壁芯) |
Other area その他面積 | | Balcony area: 25.2 sq m バルコニー面積:25.2m2 |
Whereabouts floor / structures and stories 所在階/構造・階建 | | Second floor / RC3 story 2階/RC3階建 |
Completion date 完成時期(築年月) | | June 1974 1974年6月 |
Address 住所 | | Ota-ku, Tokyo Sanno 2-26-9 東京都大田区山王2-26-9 |
Traffic 交通 | | JR Keihin Tohoku Line "Omori" walk 7 minutes JR京浜東北線「大森」歩7分
|
Related links 関連リンク | | [Related Sites of this company] 【この会社の関連サイト】 |
Person in charge 担当者より | | Rep Kato 担当者加藤 |
Contact お問い合せ先 | | TEL: 0800-603-0155 [Toll free] mobile phone ・ Also available from PHS
Caller ID is not notified
Please contact the "saw SUUMO (Sumo)"
If it does not lead, If the real estate company TEL:0800-603-0155【通話料無料】携帯電話・PHSからもご利用いただけます
発信者番号は通知されません
「SUUMO(スーモ)を見た」と問い合わせください
つながらない方、不動産会社の方は
|
Administrative expense 管理費 | | 47,600 yen / Month (consignment (commuting)) 4万7600円/月(委託(通勤)) |
Repair reserve 修繕積立金 | | 19,500 yen / Month 1万9500円/月 |
Time residents 入居時期 | | Consultation 相談 |
Whereabouts floor 所在階 | | Second floor 2階 |
Direction 向き | | Northeast 北東 |
Renovation リフォーム | | June 2006 interior renovation completed (kitchen ・ bathroom ・ toilet ・ wall ・ Cushion floor) 2006年6月内装リフォーム済(キッチン・浴室・トイレ・壁・クッションフロア) |
Overview and notices その他概要・特記事項 | | Contact: Kato 担当者:加藤 |
Structure-storey 構造・階建て | | RC3 story RC3階建 |
Site of the right form 敷地の権利形態 | | Ownership 所有権 |
Use district 用途地域 | | One low-rise 1種低層 |
Parking lot 駐車場 | | On-site (fee Mu) 敷地内(料金無) |
Company profile 会社概要 | | <Mediation> Minister of Land, Infrastructure and Transport (11) No. 001990 Tokyu community life support Business Department 3965, Shibuya-ku, Tokyo Dogenzaka 1-2-2 Shibuya Tokyu Plaza 8th Floor <仲介>国土交通大臣(11)第001990号(株)東急コミュニティーライフサポート事業推進部〒150-0043 東京都渋谷区道玄坂1-2-2 渋谷東急プラザ8階 |
Construction 施工 | | Kangyo Real Estate Co., Ltd. 勧業不動産(株) |
