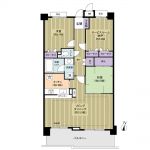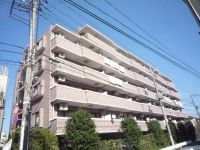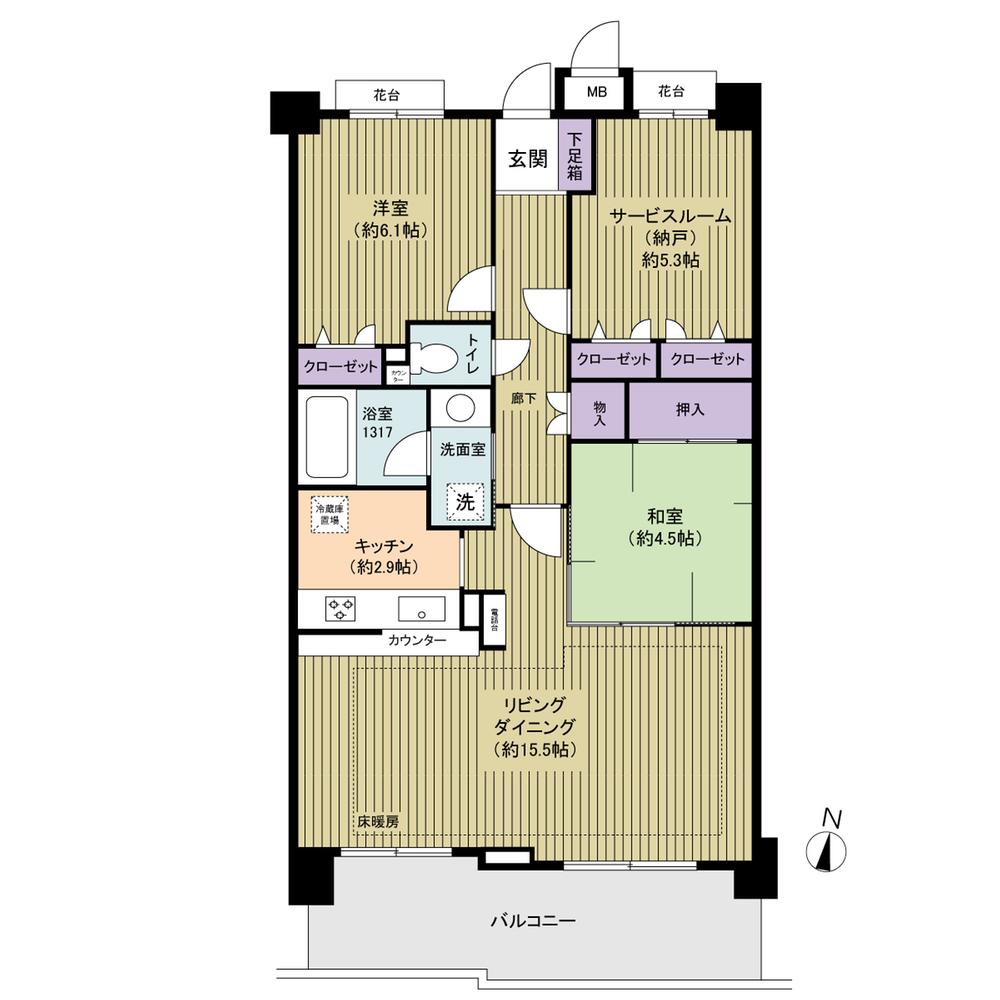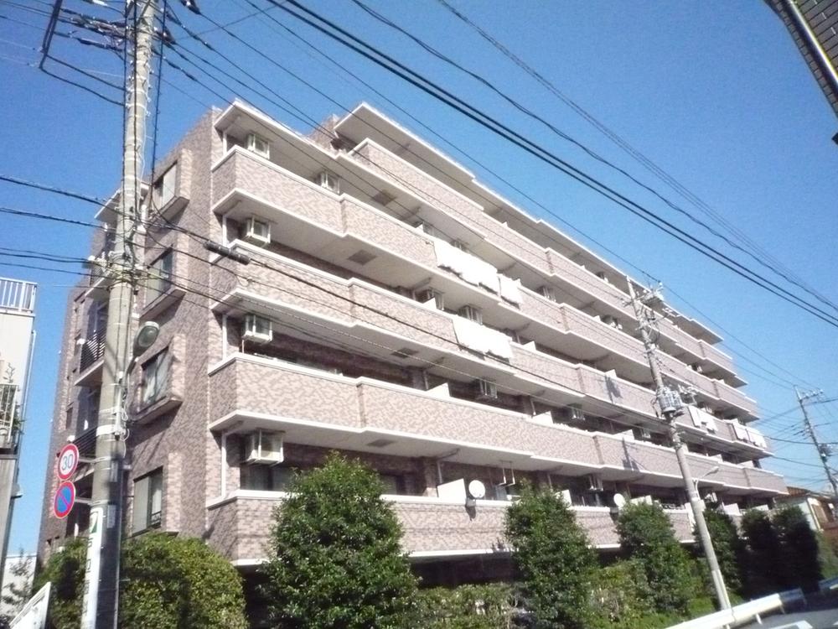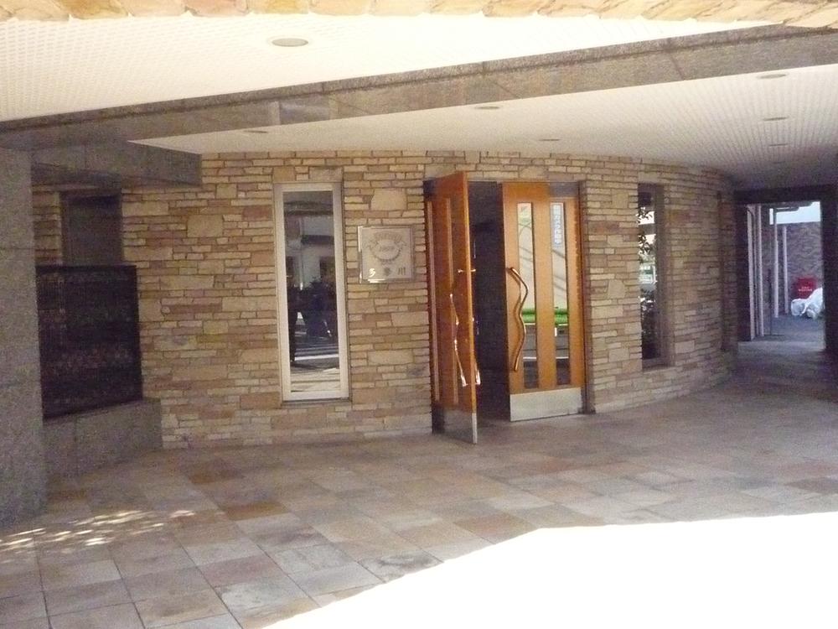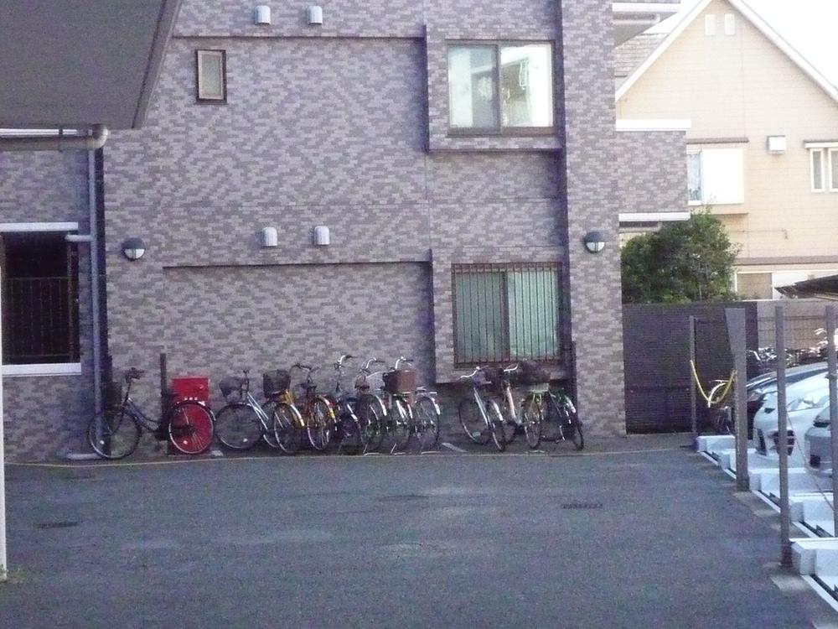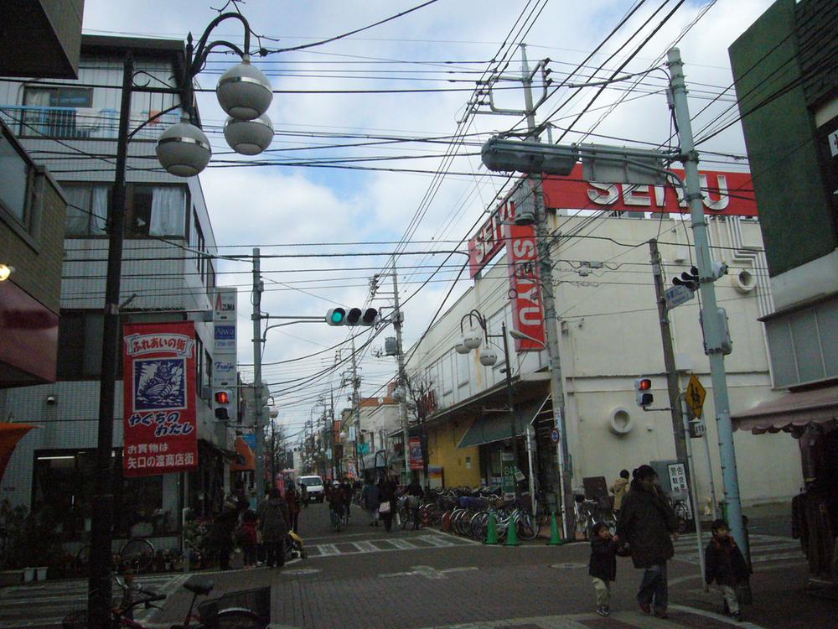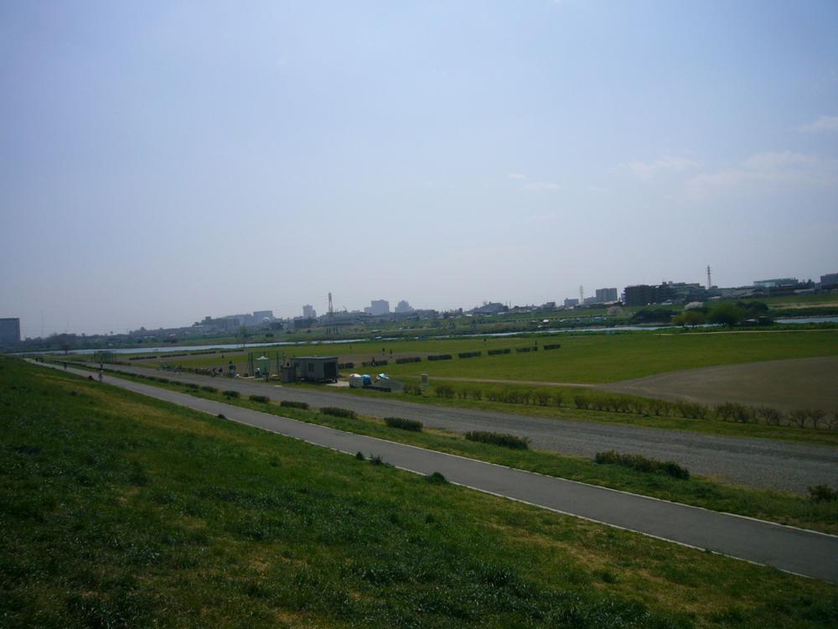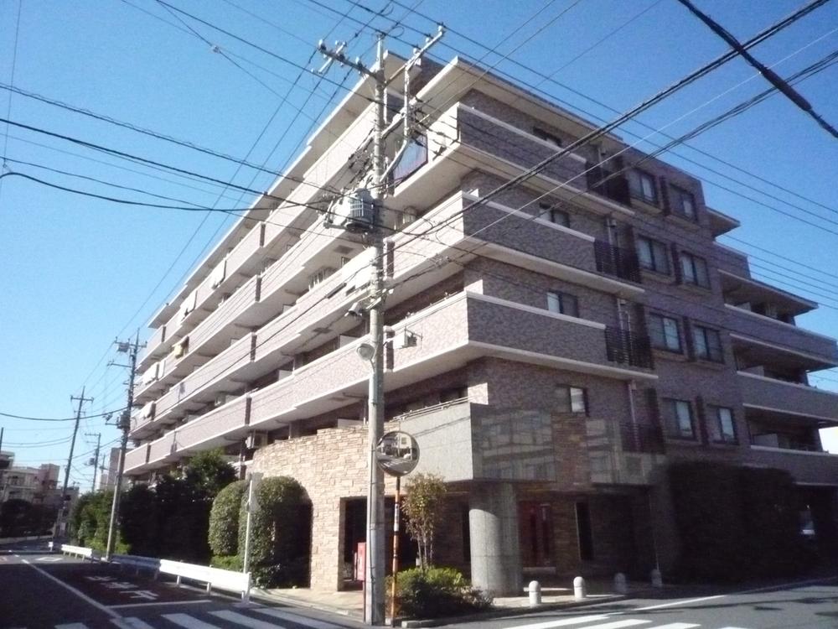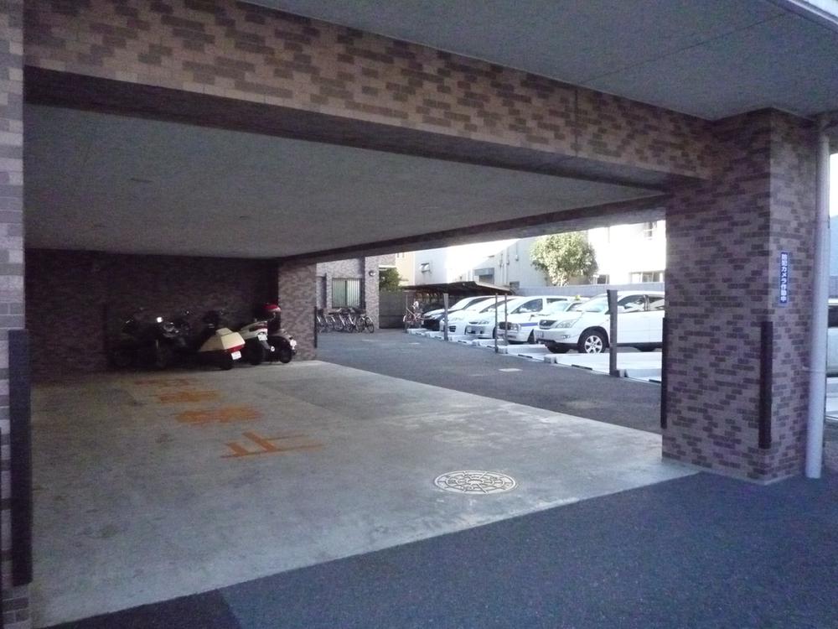|
|
Ota-ku, Tokyo
東京都大田区
|
|
Tamagawa Tokyu "Wataru Yaguchi" walk 9 minutes
東急多摩川線「矢口渡」歩9分
|
|
◆ Family type of 74 sq m ◆ And floor plans change at the time of new construction, Increase the storage, Easy-to-use floor plan.
◆74m2のファミリータイプ◆新築時に間取り変更して、収納を増やし、使いやすい間取りに。
|
Features pickup 特徴ピックアップ | | Corresponding to the flat-35S / Seismic fit / LDK18 tatami mats or more / Facing south / System kitchen / Bathroom Dryer / Yang per good / Flat to the station / Around traffic fewer / Japanese-style room / Face-to-face kitchen / Security enhancement / Barrier-free / South balcony / Bicycle-parking space / Otobasu / Warm water washing toilet seat / TV monitor interphone / Flat terrain / Floor heating フラット35Sに対応 /耐震適合 /LDK18畳以上 /南向き /システムキッチン /浴室乾燥機 /陽当り良好 /駅まで平坦 /周辺交通量少なめ /和室 /対面式キッチン /セキュリティ充実 /バリアフリー /南面バルコニー /駐輪場 /オートバス /温水洗浄便座 /TVモニタ付インターホン /平坦地 /床暖房 |
Property name 物件名 | | Crescent Tamagawa クレッセント多摩川 |
Price 価格 | | 36,800,000 yen 3680万円 |
Floor plan 間取り | | 2LDK + S (storeroom) 2LDK+S(納戸) |
Units sold 販売戸数 | | 1 units 1戸 |
Total units 総戸数 | | 48 units 48戸 |
Occupied area 専有面積 | | 74.57 sq m (22.55 tsubo) (center line of wall) 74.57m2(22.55坪)(壁芯) |
Other area その他面積 | | Balcony area: 12.39 sq m バルコニー面積:12.39m2 |
Whereabouts floor / structures and stories 所在階/構造・階建 | | Second floor / RC6 story 2階/RC6階建 |
Completion date 完成時期(築年月) | | October 1998 1998年10月 |
Address 住所 | | Ota-ku, Tokyo Tama River 2-28-18 東京都大田区多摩川2-28-18 |
Traffic 交通 | | Tamagawa Tokyu "Wataru Yaguchi" walk 9 minutes 東急多摩川線「矢口渡」歩9分
|
Person in charge 担当者より | | Person in charge of real-estate and building Yamazaki KanYoshi industry experience: always stood in your position 26 years, We will have to take care is. I will continue working hard to cherish the "Forrest Gump" long-term relationship. 担当者宅建山崎 康義業界経験:26年常にお客様の立場にたち、お世話させて戴きます。『一期一会』永いお付き合いを大切に励んで参ります。 |
Contact お問い合せ先 | | TEL: 0800-602-6689 [Toll free] mobile phone ・ Also available from PHS
Caller ID is not notified
Please contact the "saw SUUMO (Sumo)"
If it does not lead, If the real estate company TEL:0800-602-6689【通話料無料】携帯電話・PHSからもご利用いただけます
発信者番号は通知されません
「SUUMO(スーモ)を見た」と問い合わせください
つながらない方、不動産会社の方は
|
Administrative expense 管理費 | | 10,440 yen / Month (consignment (commuting)) 1万440円/月(委託(通勤)) |
Repair reserve 修繕積立金 | | 9840 yen / Month 9840円/月 |
Time residents 入居時期 | | April 2014 schedule 2014年4月予定 |
Whereabouts floor 所在階 | | Second floor 2階 |
Direction 向き | | South 南 |
Other limitations その他制限事項 | | Quasi-fire zones 準防火地域 |
Overview and notices その他概要・特記事項 | | Contact: Yamazaki KanYoshi 担当者:山崎 康義 |
Structure-storey 構造・階建て | | RC6 story RC6階建 |
Site of the right form 敷地の権利形態 | | Ownership 所有権 |
Use district 用途地域 | | Semi-industrial 準工業 |
Parking lot 駐車場 | | Site (22,000 yen ~ 25,000 yen / Month) 敷地内(2万2000円 ~ 2万5000円/月) |
Company profile 会社概要 | | <Mediation> Minister of Land, Infrastructure and Transport (1) No. 008026 (Ltd.) Haseko realistic Estate Kamata Yubinbango144-0051 Ota-ku, Tokyo Nishikamata 7-44-7 Nishikamata TO building first floor Nishikamata TO Building 1F <仲介>国土交通大臣(1)第008026号(株)長谷工リアルエステート蒲田店〒144-0051 東京都大田区西蒲田7-44-7 西蒲田TOビル1階西蒲田TOビル1F |
