Used Apartments » Kanto » Tokyo » Ota City
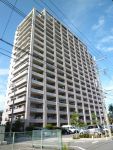 
| | Ota-ku, Tokyo 東京都大田区 |
| Keikyu main line "Rokugodote" walk 5 minutes 京急本線「六郷土手」歩5分 |
| Vibration Control ・ Seismic isolation ・ Earthquake resistant, Corner dwelling unit, Southwestward, Yang per good, Good view, Plane parking, Corresponding to the flat-35S, Riverside, Energy-saving water heaters, Super close, It is close to the city, System kitchen 制震・免震・耐震、角住戸、南西向き、陽当り良好、眺望良好、平面駐車場、フラット35Sに対応、リバーサイド、省エネ給湯器、スーパーが近い、市街地が近い、システムキッチン |
| ● apartment of a strong earthquake "seismic isolation structure"! ● flat with parking that can be used for free (RV vehicles also supported) ● Rokugodote Station 5-minute walk of the good location. Super in the surrounding area, Shopping service is also good, such as a convenience store. ● It is your in a room clean. ● fireworks of the Tama River is seen from the balcony in the summer. ●地震に強い「免震構造」のマンション!●無料で使える平置き駐車場付(RV車も対応)●六郷土手駅徒歩5分の好立地。周辺にはスーパー、コンビニなど買い物便も良好です。●室内キレイにお使いです。●夏にはバルコニーから多摩川の花火大会が見られます。 |
Features pickup 特徴ピックアップ | | Corresponding to the flat-35S / Vibration Control ・ Seismic isolation ・ Earthquake resistant / Riverside / Energy-saving water heaters / Super close / It is close to the city / System kitchen / Bathroom Dryer / Corner dwelling unit / Yang per good / All room storage / Flat to the station / A quiet residential area / Japanese-style room / Washbasin with shower / Face-to-face kitchen / Self-propelled parking / Wide balcony / Barrier-free / Natural materials / Plane parking / 2 or more sides balcony / South balcony / Bicycle-parking space / Elevator / Otobasu / Warm water washing toilet seat / TV monitor interphone / Leafy residential area / Urban neighborhood / Mu front building / Ventilation good / Good view / IH cooking heater / Southwestward / Dish washing dryer / Or more ceiling height 2.5m / All-electric / Pets Negotiable / BS ・ CS ・ CATV / Flat terrain / Floor heating / Delivery Box / Bike shelter フラット35Sに対応 /制震・免震・耐震 /リバーサイド /省エネ給湯器 /スーパーが近い /市街地が近い /システムキッチン /浴室乾燥機 /角住戸 /陽当り良好 /全居室収納 /駅まで平坦 /閑静な住宅地 /和室 /シャワー付洗面台 /対面式キッチン /自走式駐車場 /ワイドバルコニー /バリアフリー /自然素材 /平面駐車場 /2面以上バルコニー /南面バルコニー /駐輪場 /エレベーター /オートバス /温水洗浄便座 /TVモニタ付インターホン /緑豊かな住宅地 /都市近郊 /前面棟無 /通風良好 /眺望良好 /IHクッキングヒーター /南西向き /食器洗乾燥機 /天井高2.5m以上 /オール電化 /ペット相談 /BS・CS・CATV /平坦地 /床暖房 /宅配ボックス /バイク置場 | Property name 物件名 | | Grand Eagle Tamagawa Aribio グランイーグル多摩川アリビオ | Price 価格 | | 46,800,000 yen 4680万円 | Floor plan 間取り | | 3LDK 3LDK | Units sold 販売戸数 | | 1 units 1戸 | Total units 総戸数 | | 155 units 155戸 | Occupied area 専有面積 | | 80.78 sq m (24.43 tsubo) (center line of wall) 80.78m2(24.43坪)(壁芯) | Other area その他面積 | | Balcony area: 20.97 sq m バルコニー面積:20.97m2 | Whereabouts floor / structures and stories 所在階/構造・階建 | | 11th floor / RC19 floors 1 underground story 11階/RC19階地下1階建 | Completion date 完成時期(築年月) | | October 2007 2007年10月 | Address 住所 | | Ota-ku, Tokyo Nishirokugo 4 東京都大田区西六郷4 | Traffic 交通 | | Keikyu main line "Rokugodote" walk 5 minutes
Keikyu main line "variegated" walk 19 minutes
Keikyū Main Line "Keikyu Kawasaki" walk 23 minutes 京急本線「六郷土手」歩5分
京急本線「雑色」歩19分
京急本線「京急川崎」歩23分
| Related links 関連リンク | | [Related Sites of this company] 【この会社の関連サイト】 | Person in charge 担当者より | | Person in charge of real-estate and building FP Katsumata Daiki Age: 20 Daigyokai experience: because it is the best of the young in the 3-year center, Cheerfully, It will guide standing in more customers' point of view. Thank you work hard you because so who can together to find the fun you live! 担当者宅建FP勝又 大貴年齢:20代業界経験:3年センターで一番の若手ですので、元気よく、よりお客様の目線に立ってご案内いたします。一緒に楽しいお住まい探しをさせていただけるよう頑張りますのでよろしくお願い致します! | Contact お問い合せ先 | | TEL: 0800-603-8181 [Toll free] mobile phone ・ Also available from PHS
Caller ID is not notified
Please contact the "saw SUUMO (Sumo)"
If it does not lead, If the real estate company TEL:0800-603-8181【通話料無料】携帯電話・PHSからもご利用いただけます
発信者番号は通知されません
「SUUMO(スーモ)を見た」と問い合わせください
つながらない方、不動産会社の方は
| Administrative expense 管理費 | | 12,900 yen / Month (consignment (cyclic)) 1万2900円/月(委託(巡回)) | Repair reserve 修繕積立金 | | 8690 yen / Month 8690円/月 | Expenses 諸費用 | | Town fee: 200 yen / Month 町内会費:200円/月 | Time residents 入居時期 | | Consultation 相談 | Whereabouts floor 所在階 | | 11th floor 11階 | Direction 向き | | Southwest 南西 | Overview and notices その他概要・特記事項 | | Contact: Katsumata Daiki 担当者:勝又 大貴 | Structure-storey 構造・階建て | | RC19 floors 1 underground story RC19階地下1階建 | Site of the right form 敷地の権利形態 | | Ownership 所有権 | Parking lot 駐車場 | | The exclusive right to use with parking (free) 専用使用権付駐車場(無料) | Company profile 会社概要 | | <Mediation> Minister of Land, Infrastructure and Transport (2) the first 007,535 No. Nice Co., Ltd. Nice residence of Information Center Smile Cafe Kamata Yubinbango144-0051 Ota-ku, Tokyo Nishikamata 7-48-3 Okoshi building first floor <仲介>国土交通大臣(2)第007535号ナイス(株)ナイス住まいの情報館住まいるCafe蒲田〒144-0051 東京都大田区西蒲田7-48-3 大越ビル1階 | Construction 施工 | | (Ltd.) Okumura Corporation (株)奥村組 |
Otherその他 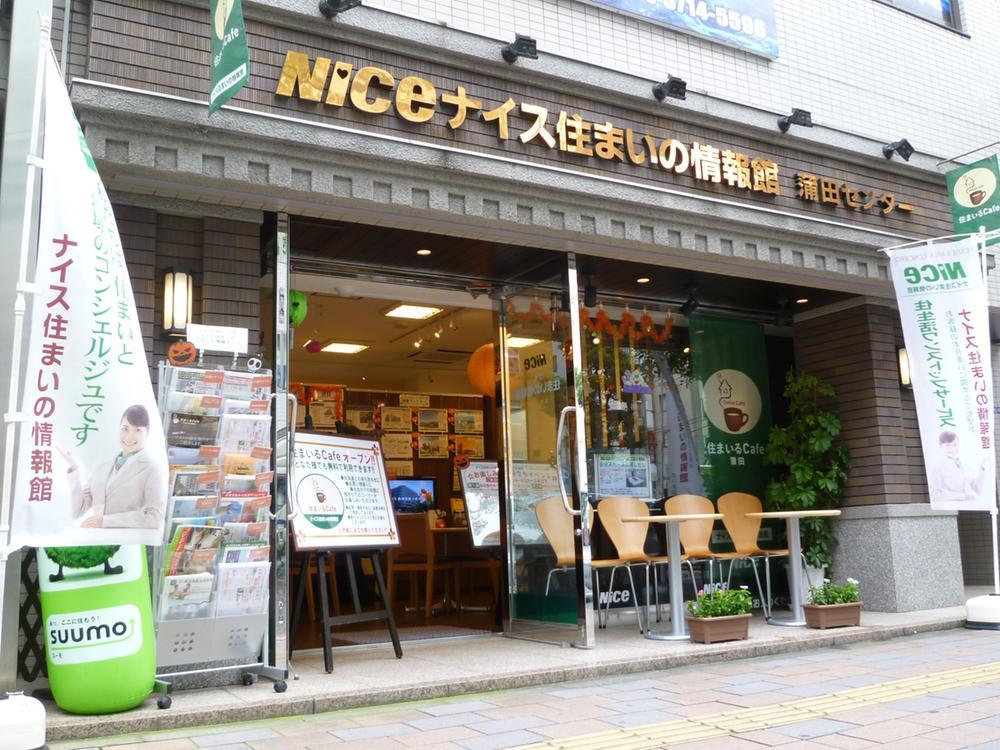 Smile Cafe Kamata
住まいるCafe蒲田
Local appearance photo現地外観写真 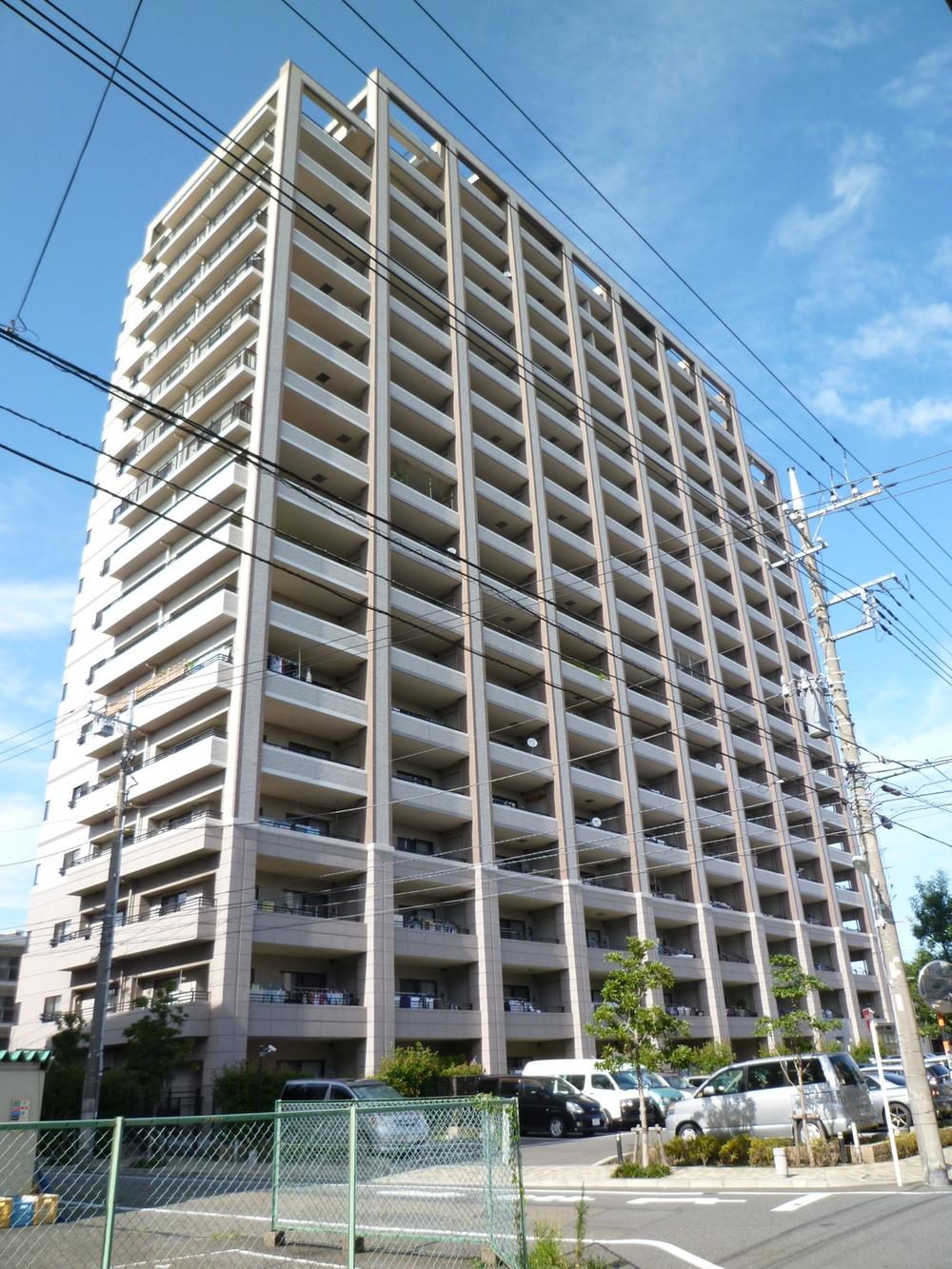 2007 Built in base-isolated apartment
平成19年築の免震マンション
Floor plan間取り図 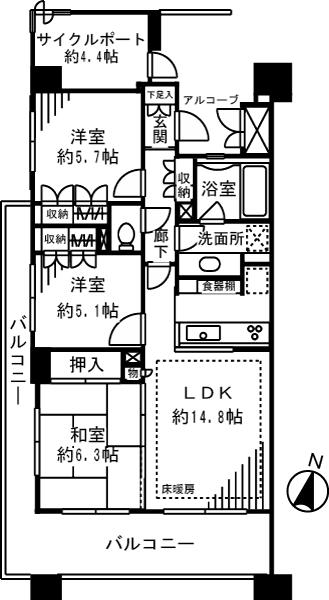 3LDK, Price 46,800,000 yen, Occupied area 80.78 sq m , Balcony area 20.97 sq m with cycle port, Large 3LDK
3LDK、価格4680万円、専有面積80.78m2、バルコニー面積20.97m2 サイクルポート付、大型3LDK
Entranceエントランス 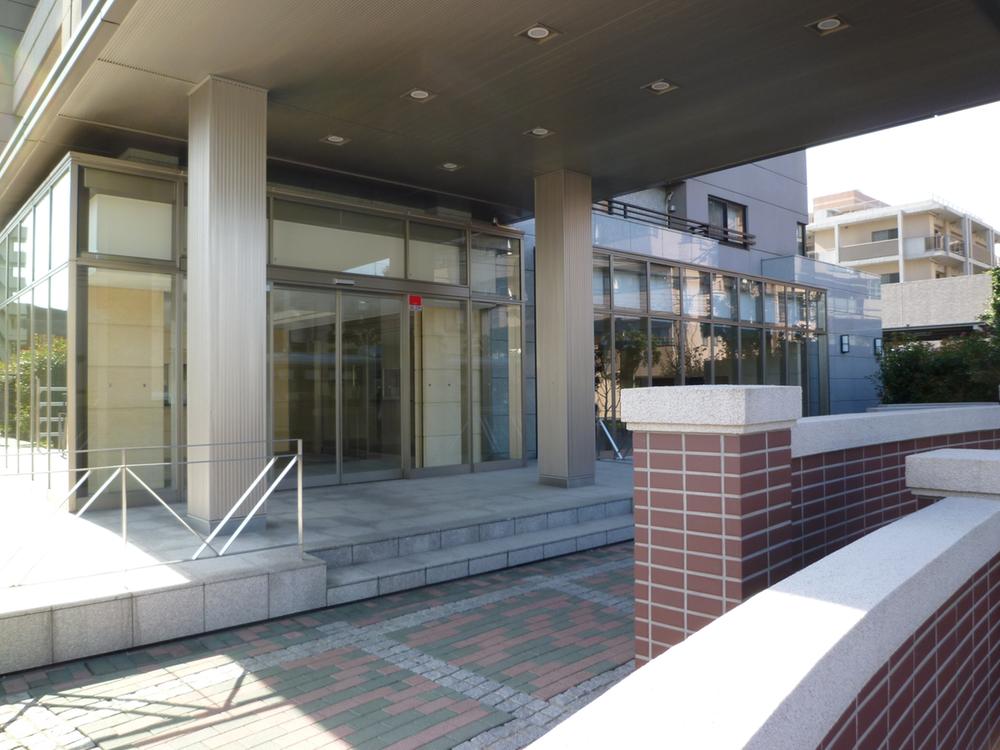 Common areas
共用部
Livingリビング 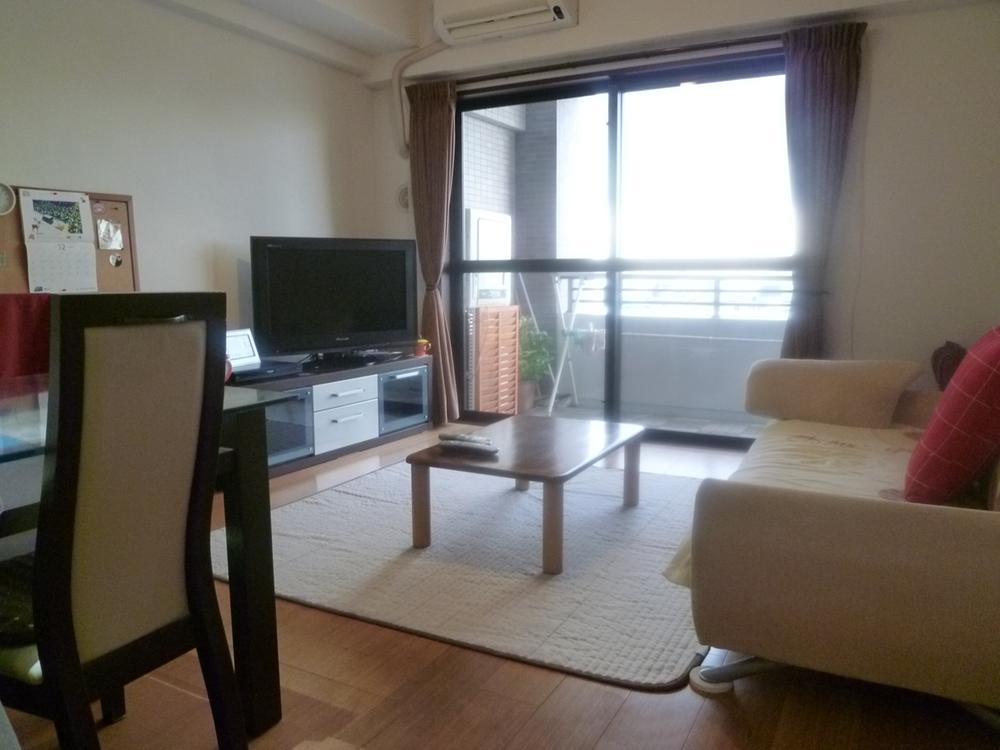 With floor heating, Spacious living-dining
床暖房付、広々としたリビングダイニング
Bathroom浴室 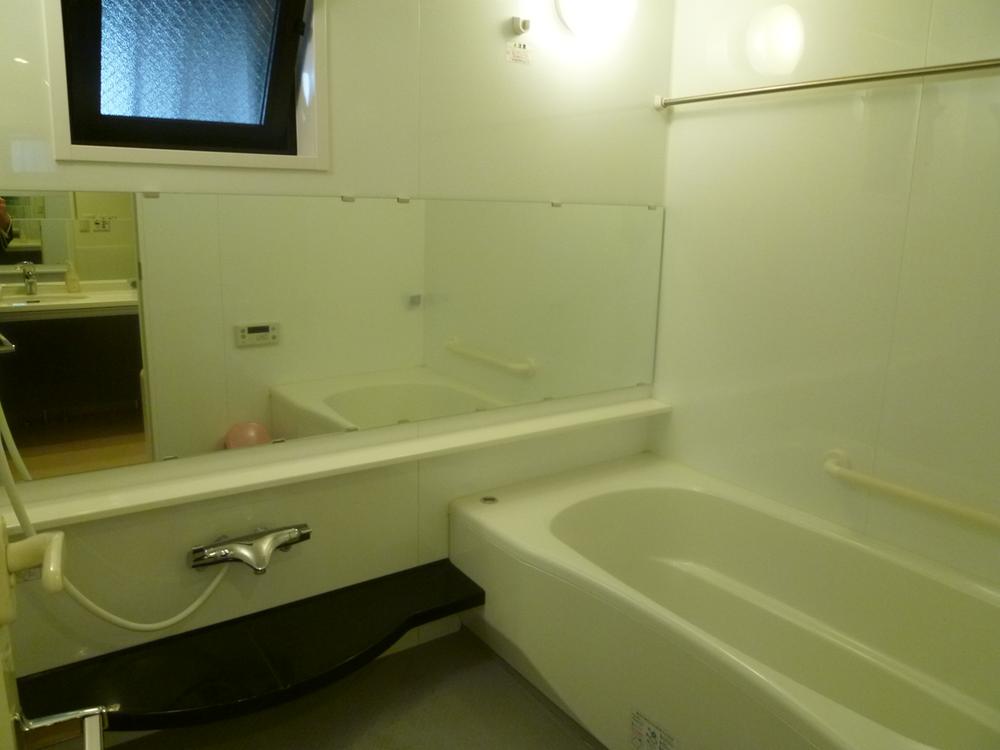 1620 large bathroom
1620の大型浴室
Kitchenキッチン 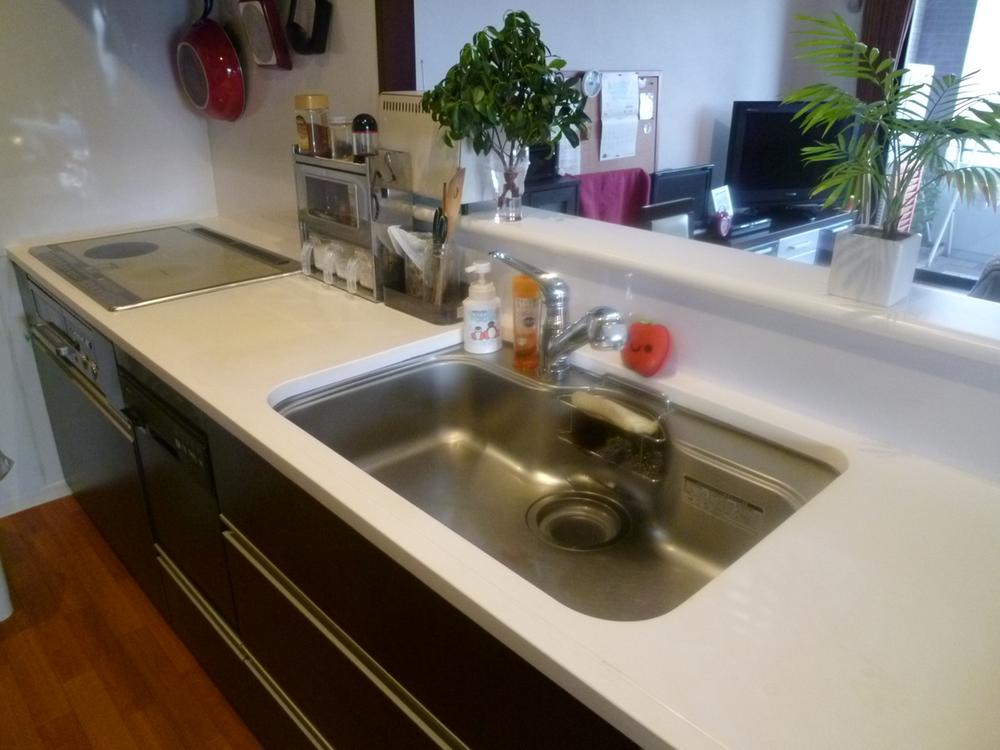 System kitchen
システムキッチン
Entrance玄関 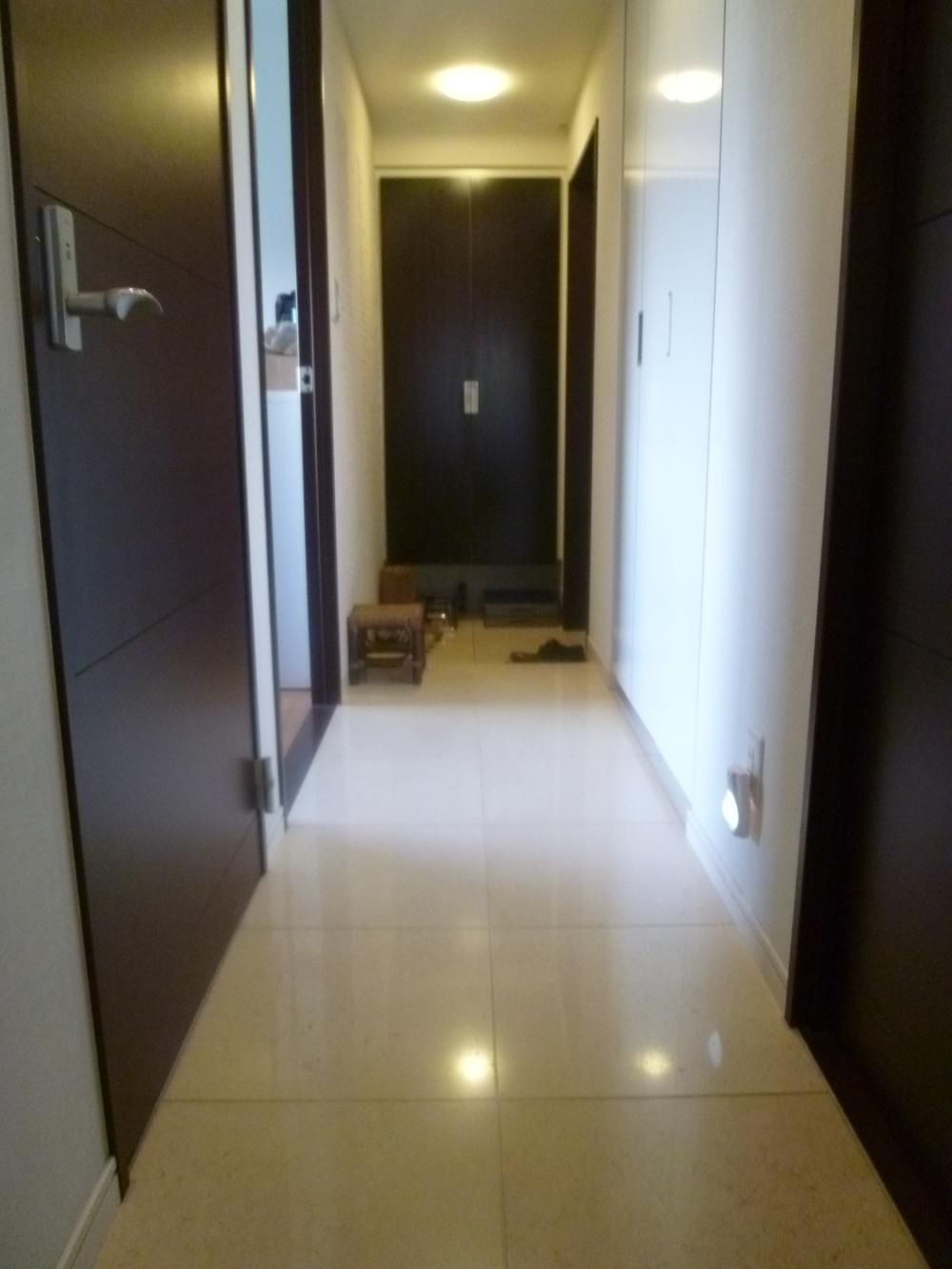 Marble paste of the corridor
大理石貼りの廊下
Parking lot駐車場 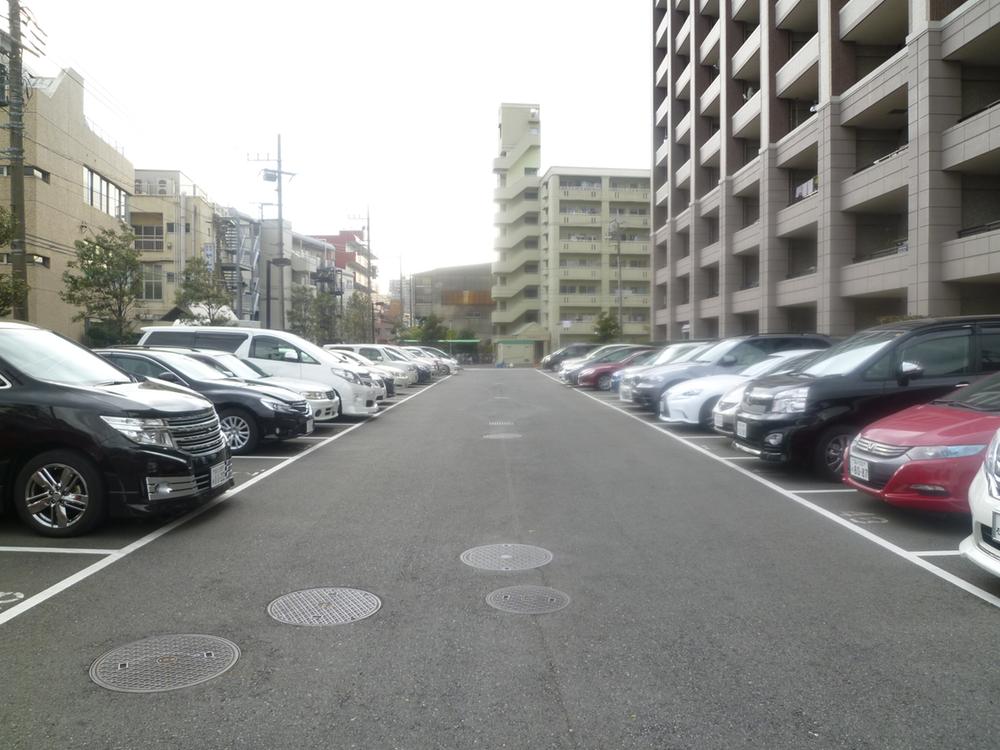 Royalty free flat parking
使用料無料の平置き駐車場
Balconyバルコニー 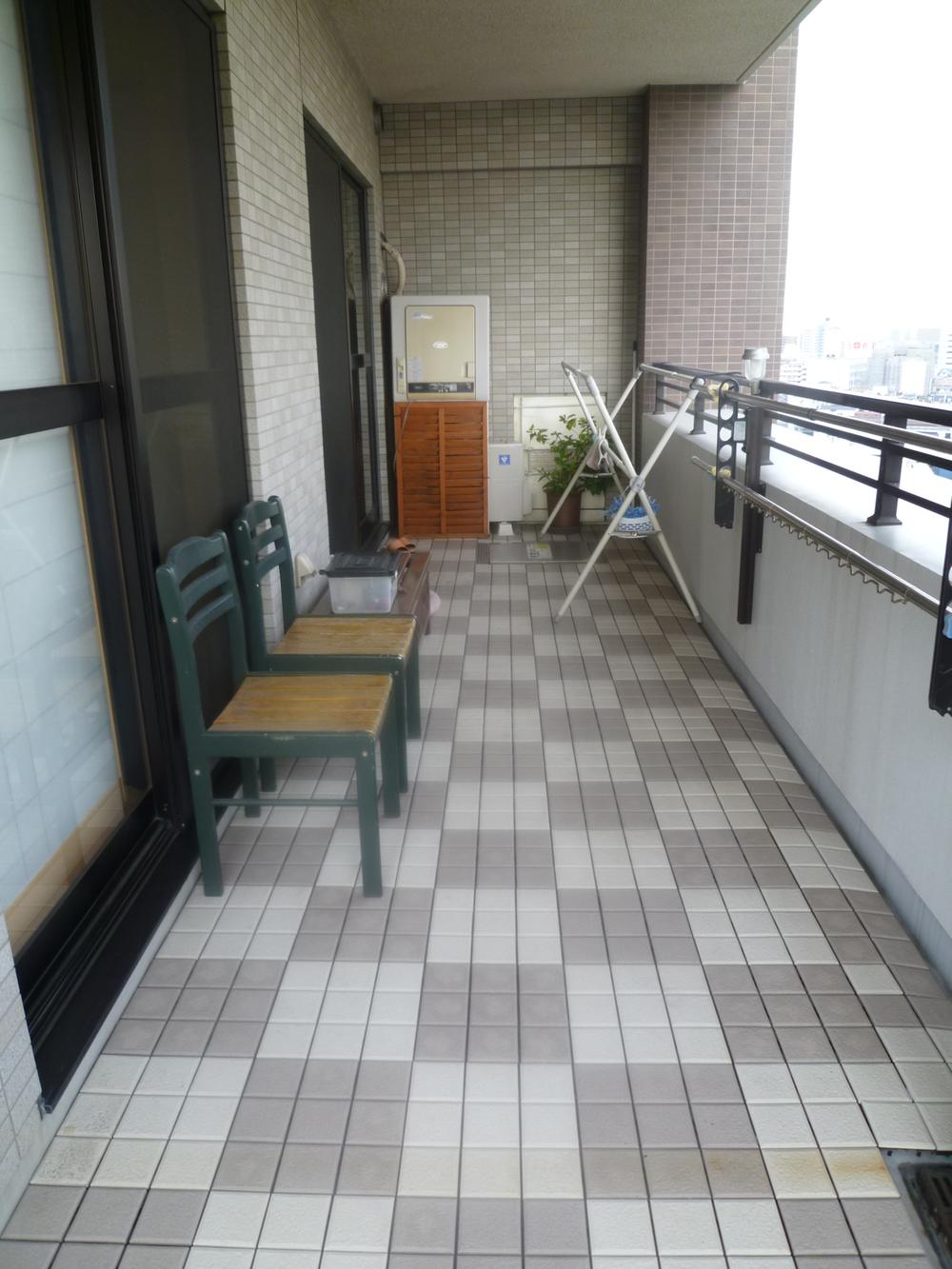 Balcony of depth 1.9m
奥行き1.9mのバルコニー
View photos from the dwelling unit住戸からの眺望写真 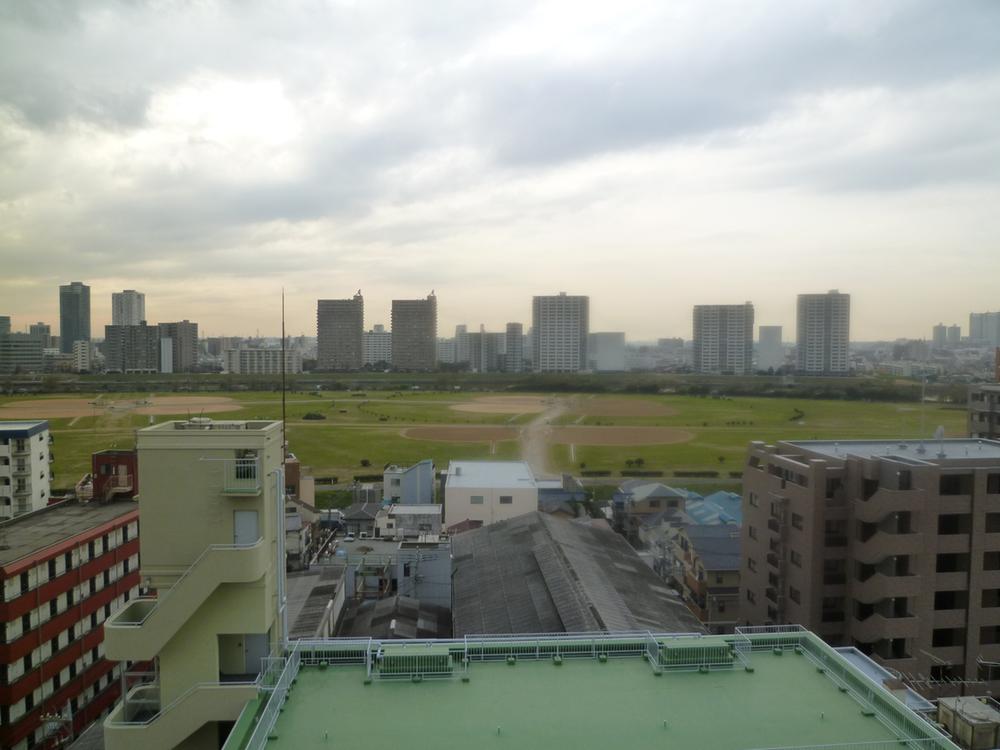 View from the balcony
バルコニーからの眺望
Same specifications photo (kitchen)同仕様写真(キッチン) 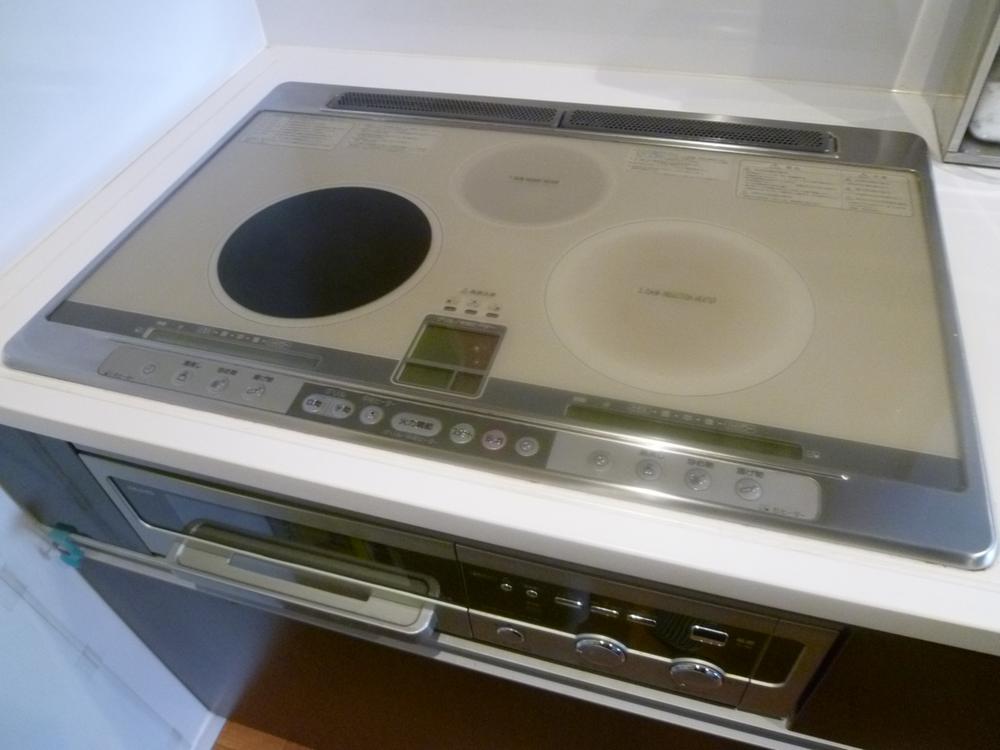 3-neck IH cooking heater
3口IHクッキングヒーター
Entrance玄関 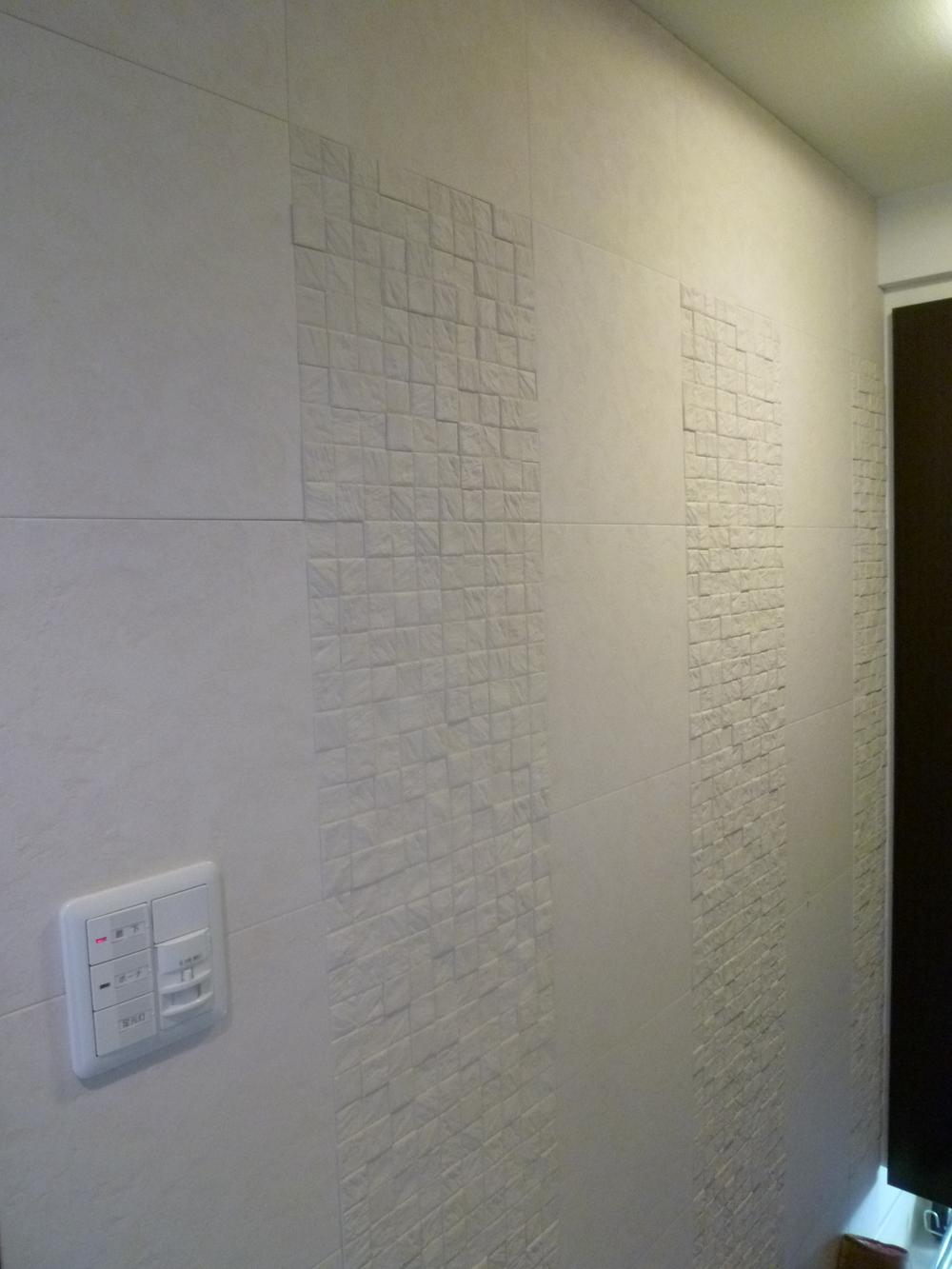 The entrance deodorant ・ With eco-carat with a dehumidifying effect
玄関には消臭・除湿効果のあるエコカラット付
Primary school小学校 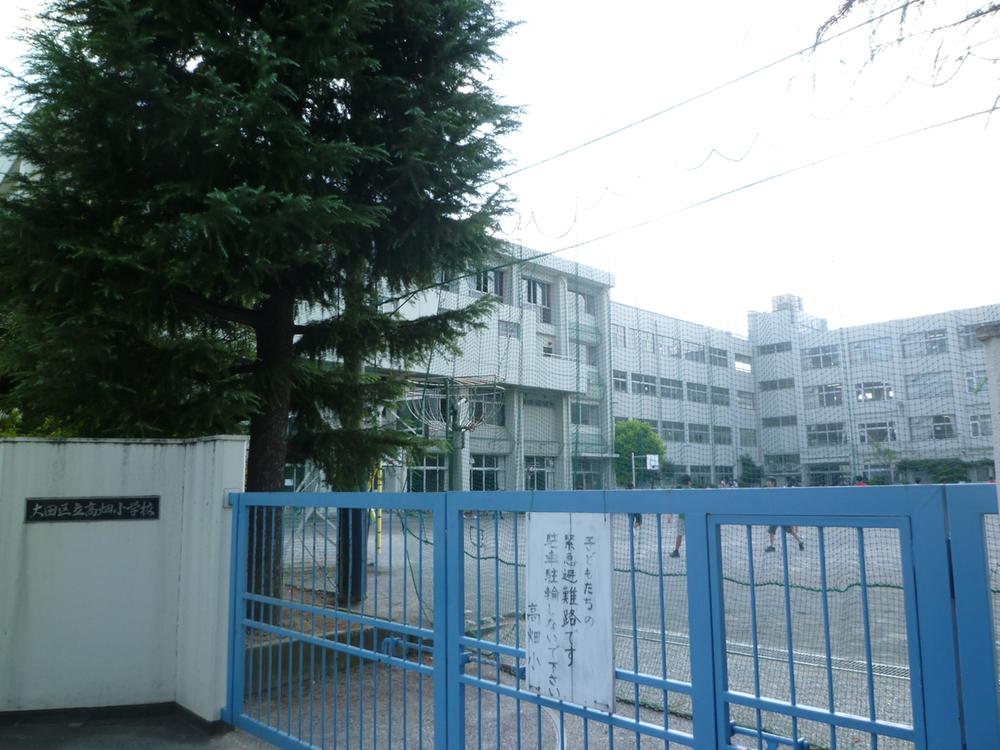 Takahata elementary school About 270m
高畑小学校 約270m
Junior high school中学校 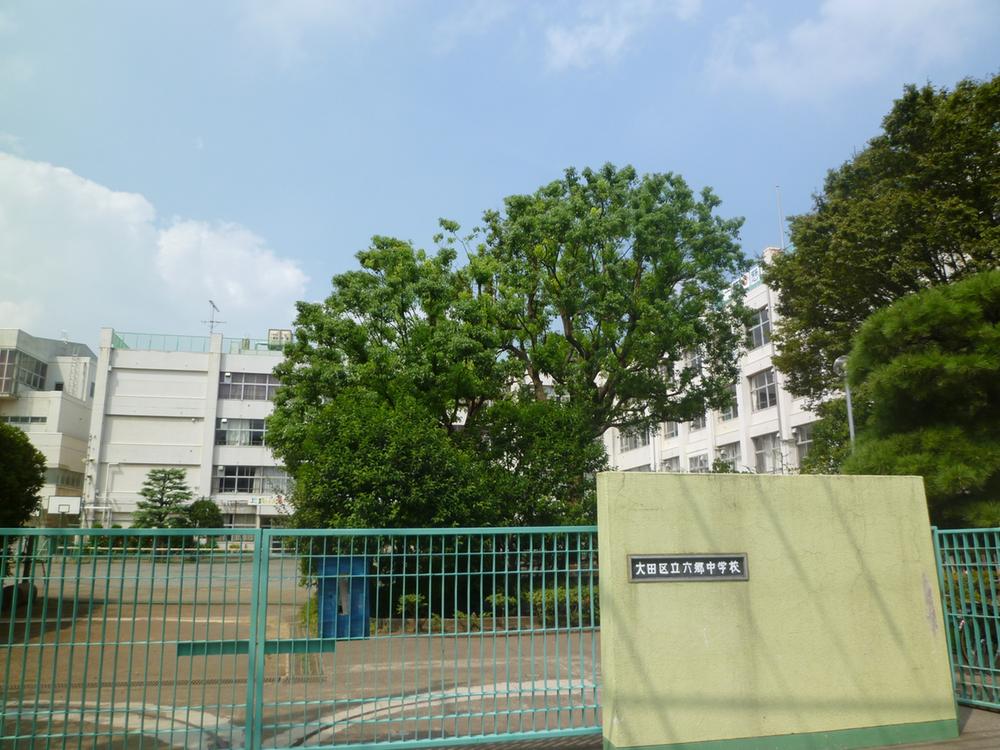 Rokugo Junior High School About 880m
六郷中学校 約880m
Kindergarten ・ Nursery幼稚園・保育園 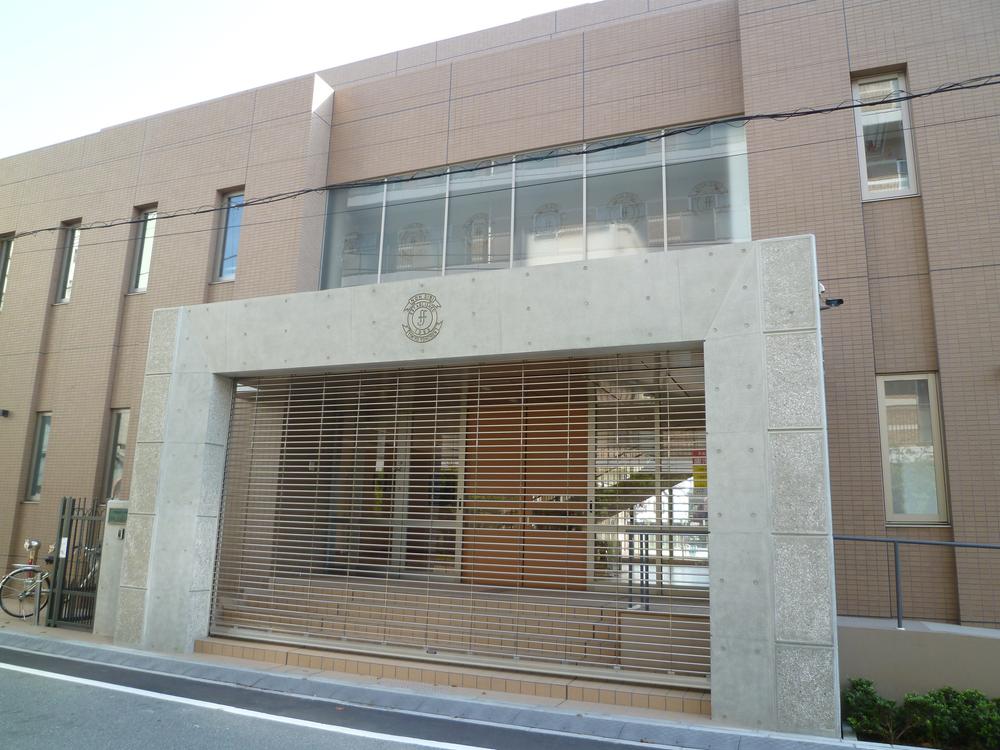 Tokyo kindergarten About 550m
東京幼稚園 約550m
Supermarketスーパー 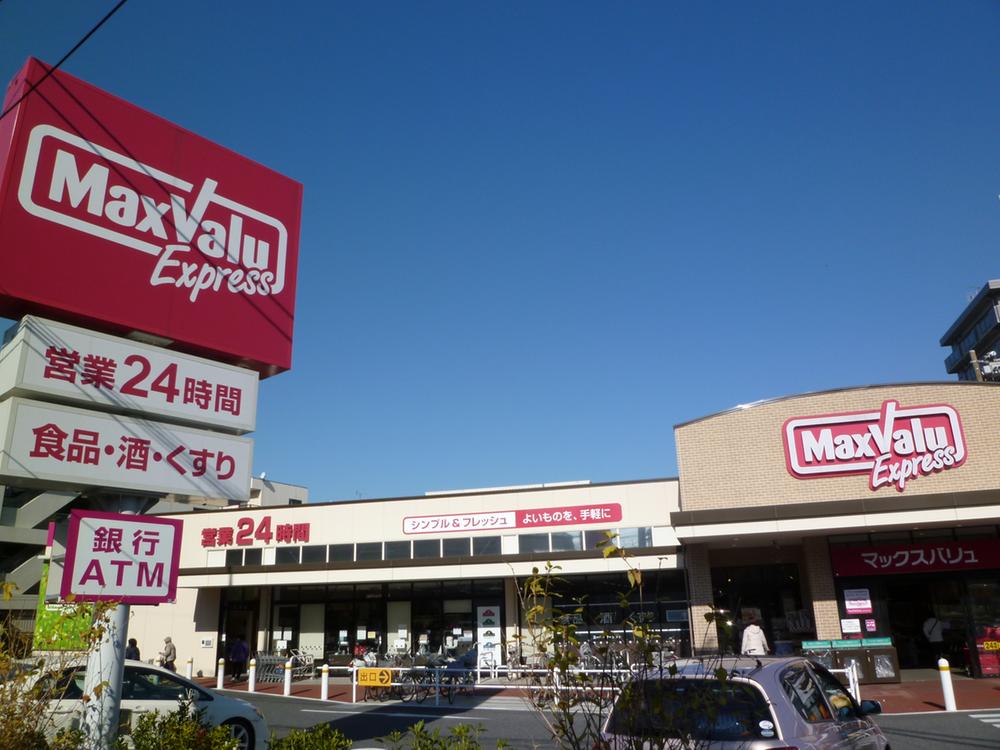 24-hour supermarket Maxvalu Nishirokugo shop About 180m
24時間営業のスーパー マックスバリュ西六郷店 約180m
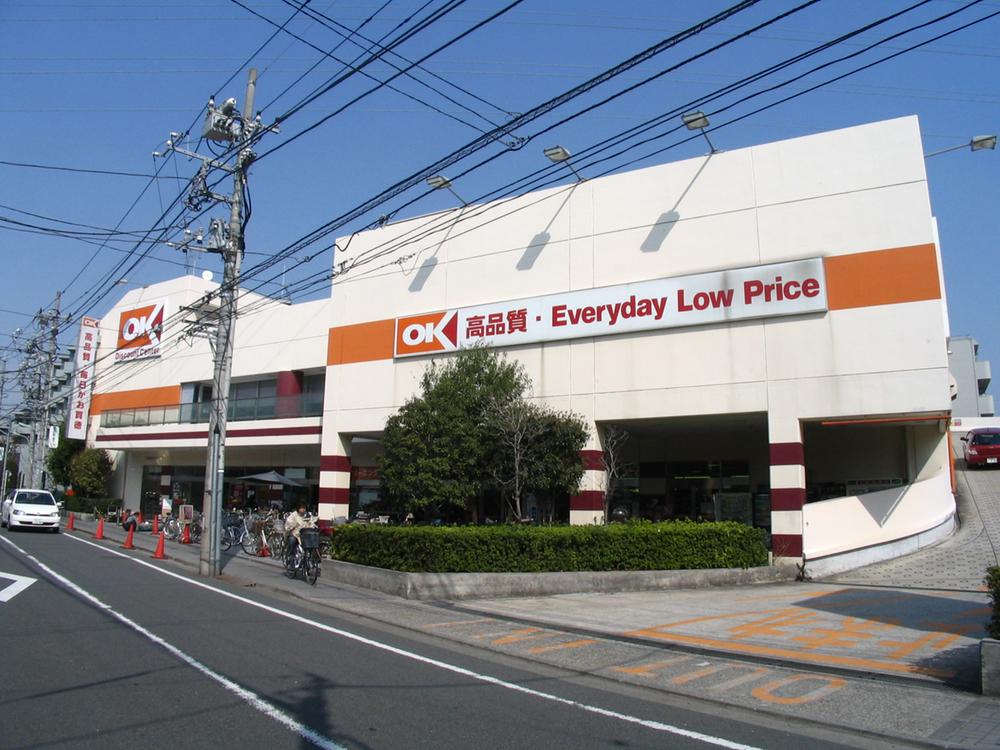 Okay store Nakarokugo shop About 1130m
オーケーストア仲六郷店 約1130m
Park公園 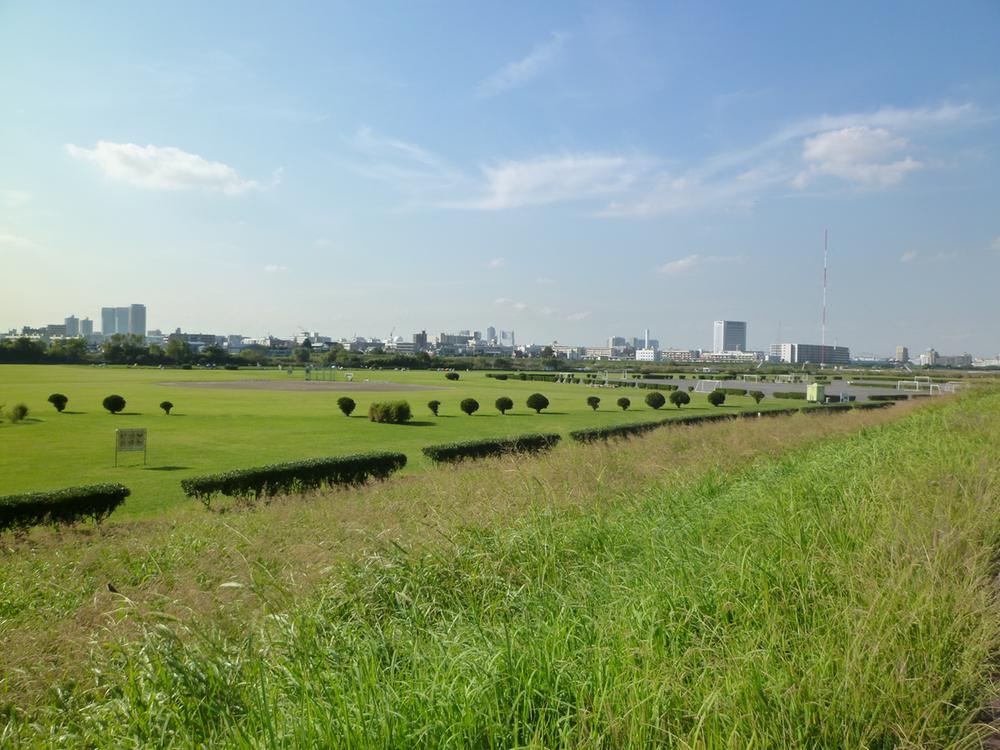 Tama River green space About 140m
多摩川緑地 約140m
Location
|




















