Used Apartments » Kanto » Tokyo » Ota City
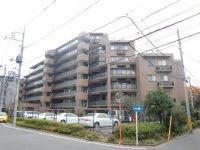 
| | Ota-ku, Tokyo 東京都大田区 |
| Tamagawa Tokyu "Musashi Nitta" walk 11 minutes 東急多摩川線「武蔵新田」歩11分 |
| 4th floor, Yang hit on the south-facing room, View jewels is very good room. In the old Tokyu Land sale management system is a good apartment. 4階、南向きのお部屋で陽当たり、眺望とても良いお部屋です御座います。旧東急不動産分譲で管理体制良好のマンションです。 |
| ■ Parking Lot ・ Empty Yes (monthly 19000 yen) ■ Turnkey ■ January 1996 Built (auto lock) ■ Entrance porch (5 ・ 81 sq m) spacious, Your guests will. ■ Management system good (Tokyu community management) ■駐車場・空あり(月額19000円)■即入居可能■平成8年1月築(オートロック)■玄関ポーチ(5・81m2)広々、お使い頂けます。■管理体制良好(東急コミュニティー管理) |
Features pickup 特徴ピックアップ | | Immediate Available / 2 along the line more accessible / Riverside / Facing south / System kitchen / Yang per good / Flat to the station / 24 hours garbage disposal Allowed / Face-to-face kitchen / Self-propelled parking / Wide balcony / Bicycle-parking space / Elevator / Ventilation good / Good view / Storeroom / BS ・ CS ・ CATV / Maintained sidewalk 即入居可 /2沿線以上利用可 /リバーサイド /南向き /システムキッチン /陽当り良好 /駅まで平坦 /24時間ゴミ出し可 /対面式キッチン /自走式駐車場 /ワイドバルコニー /駐輪場 /エレベーター /通風良好 /眺望良好 /納戸 /BS・CS・CATV /整備された歩道 | Property name 物件名 | | Tokyu Doeruarusu Tama River East Side 東急ドエルアルス多摩川イーストサイド | Price 価格 | | 35,900,000 yen 3590万円 | Floor plan 間取り | | 2LDK + S (storeroom) 2LDK+S(納戸) | Units sold 販売戸数 | | 1 units 1戸 | Occupied area 専有面積 | | 69.46 sq m (center line of wall) 69.46m2(壁芯) | Other area その他面積 | | Balcony area: 9.13 sq m バルコニー面積:9.13m2 | Whereabouts floor / structures and stories 所在階/構造・階建 | | 4th floor / RC8 floors 1 underground story 4階/RC8階地下1階建 | Completion date 完成時期(築年月) | | January 1996 1996年1月 | Address 住所 | | Ota-ku, Tokyo Shimomaruko 2 東京都大田区下丸子2 | Traffic 交通 | | Tamagawa Tokyu "Musashi Nitta" walk 11 minutes
Tamagawa Tokyu "Wataru Yaguchi" walk 13 minutes 東急多摩川線「武蔵新田」歩11分
東急多摩川線「矢口渡」歩13分
| Related links 関連リンク | | [Related Sites of this company] 【この会社の関連サイト】 | Person in charge 担当者より | | Responsible Shataku TateIzumi RyoTatsukiro Age: 20 Daigyokai experience: two years on the day will be announced. "I want to look at some collectively Property" "I want to find a property to the other", etc., To suit the needs of our customers we will introduce. Reservation until 0120-941-021 担当者宅建泉了樹郎年齢:20代業界経験:2年当日のご案内させていただきます。「いくつかまとめて物件をみたい」「他にも物件を探して欲しい」など、お客様のご要望に合わせてご紹介させていただきます。ご予約は0120-941-021まで | Contact お問い合せ先 | | TEL: 0800-603-8108 [Toll free] mobile phone ・ Also available from PHS
Caller ID is not notified
Please contact the "saw SUUMO (Sumo)"
If it does not lead, If the real estate company TEL:0800-603-8108【通話料無料】携帯電話・PHSからもご利用いただけます
発信者番号は通知されません
「SUUMO(スーモ)を見た」と問い合わせください
つながらない方、不動産会社の方は
| Administrative expense 管理費 | | 13,100 yen / Month (consignment (commuting)) 1万3100円/月(委託(通勤)) | Repair reserve 修繕積立金 | | 10,350 yen / Month 1万350円/月 | Time residents 入居時期 | | Immediate available 即入居可 | Whereabouts floor 所在階 | | 4th floor 4階 | Direction 向き | | South 南 | Overview and notices その他概要・特記事項 | | Contact Person: Izumi RyoTatsukiro 担当者:泉了樹郎 | Structure-storey 構造・階建て | | RC8 floors 1 underground story RC8階地下1階建 | Site of the right form 敷地の権利形態 | | Ownership 所有権 | Use district 用途地域 | | Semi-industrial 準工業 | Parking lot 駐車場 | | Site (19,000 yen / Month) 敷地内(1万9000円/月) | Company profile 会社概要 | | <Mediation> Governor of Tokyo (2) No. Century 21 (Ltd.) raster House Yubinbango143-0016, Ota-ku, Tokyo, the first 087,972 Omorikita 1-14-1 <仲介>東京都知事(2)第087972号センチュリー21(株)ラスターハウス〒143-0016 東京都大田区大森北1-14-1 |
Local appearance photo現地外観写真 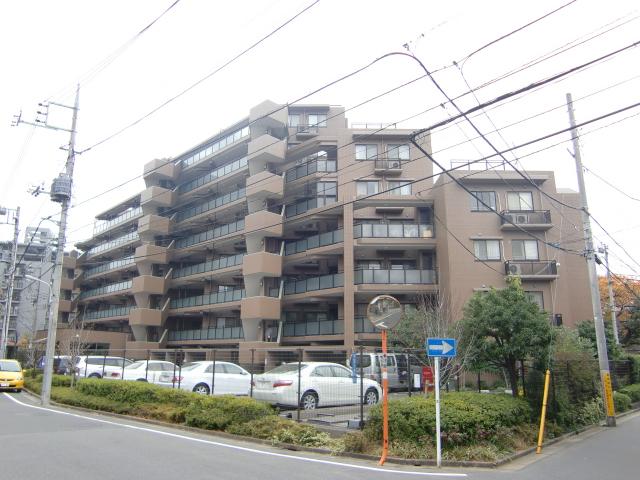 January 1996 Built, Appearance with a profound feeling of tiled! Management system good (Tokyu community management)
平成8年1月築、タイル張りの重厚感のある外観!管理体制良好(東急コミュニティー管理)
Floor plan間取り図 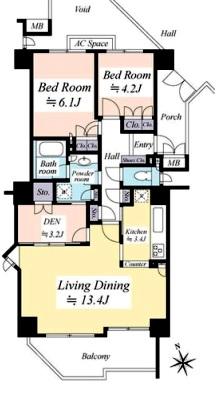 2LDK + S (storeroom), Price 35,900,000 yen, Occupied area 69.46 sq m , Jewels very positive per good room balcony area 9.13 sq m south-facing.
2LDK+S(納戸)、価格3590万円、専有面積69.46m2、バルコニー面積9.13m2 南向きのとても陽当たり良いお部屋で御座います。
Livingリビング 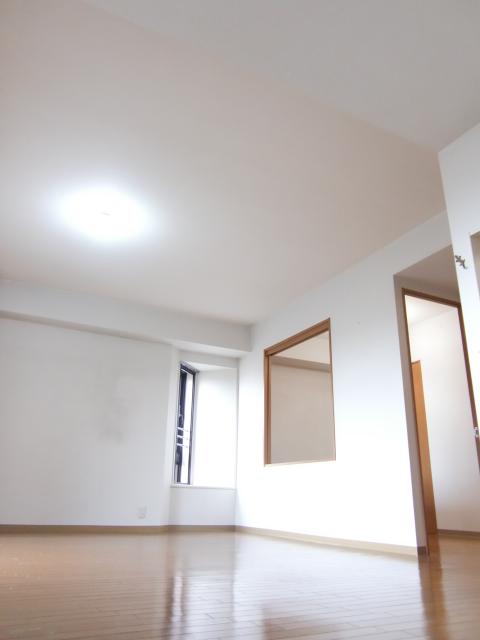 Bright living room sun enters the Shanshan!
陽がサンサンと入る明るいリビング!
Bathroom浴室 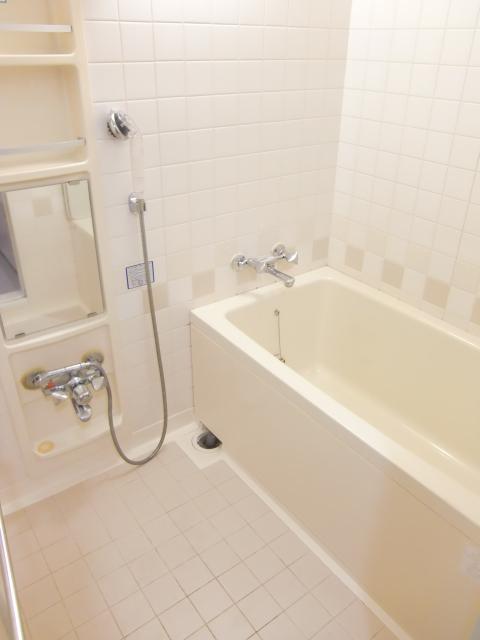 Bathroom
バスルーム
Kitchenキッチン 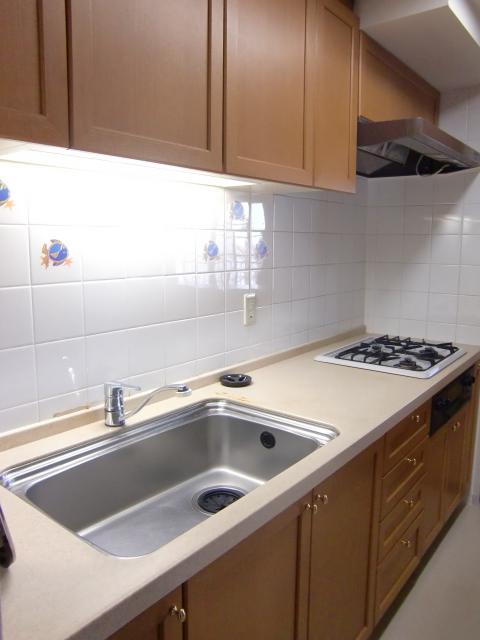 Kitchen is quire 3.4 spacious, You can use.
キッチンは3.4帖あり広々、使えます。
Non-living roomリビング以外の居室 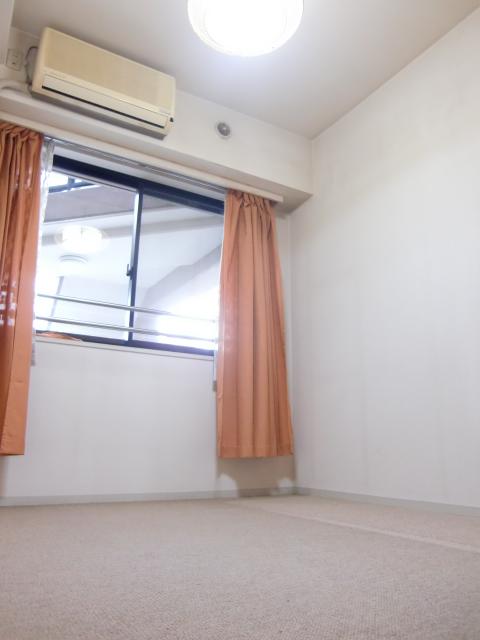 4.2 Pledge ・ Western style room
4.2帖・洋室
Entrance玄関 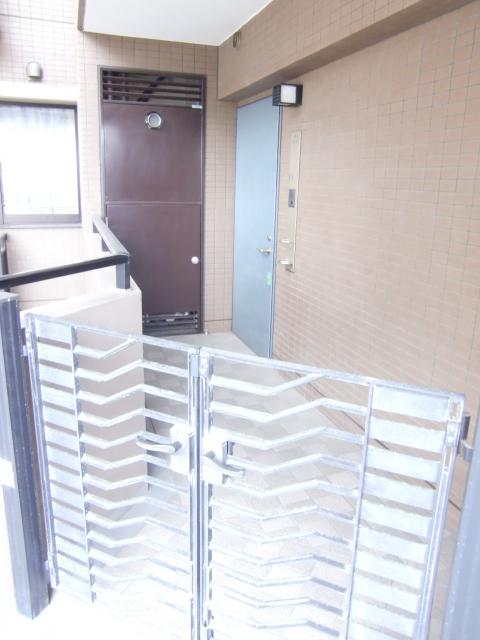 Entrance porch 5.81 sq m
玄関ポーチ5.81m2
Other common areasその他共用部 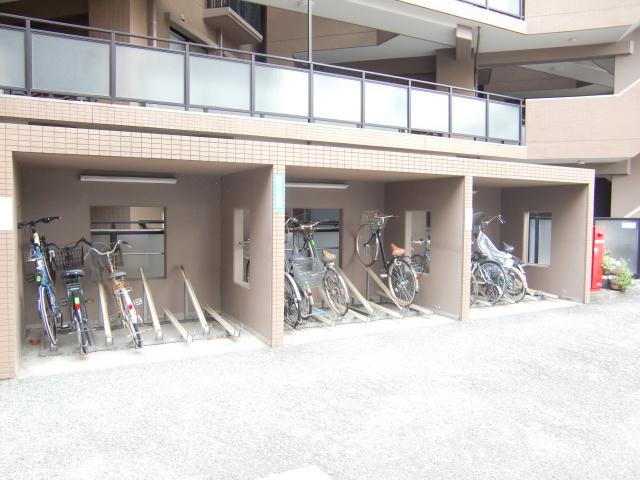 Bicycle-parking space
駐輪場
Parking lot駐車場 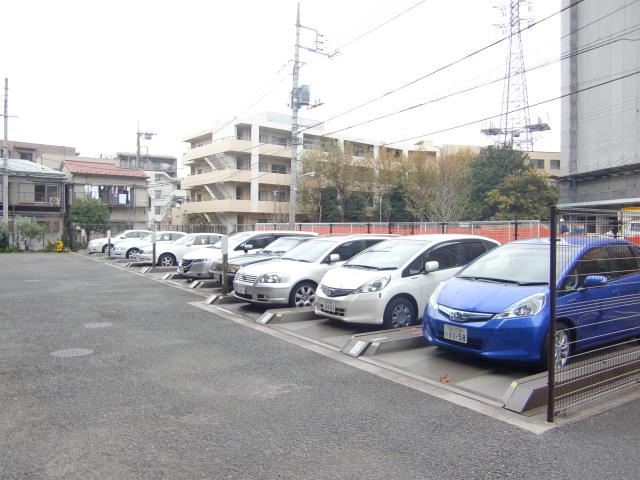 There is free (Monthly 19000 yen)
空きあり(月額19000円から)
Balconyバルコニー 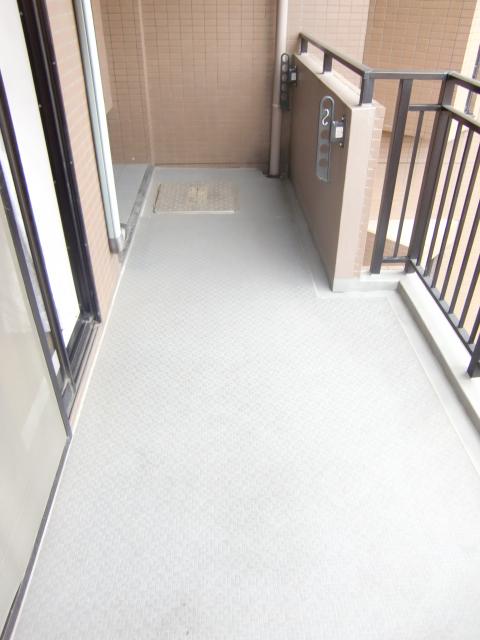 Balcony 9.13 sq m
バルコニー9.13m2
Otherその他 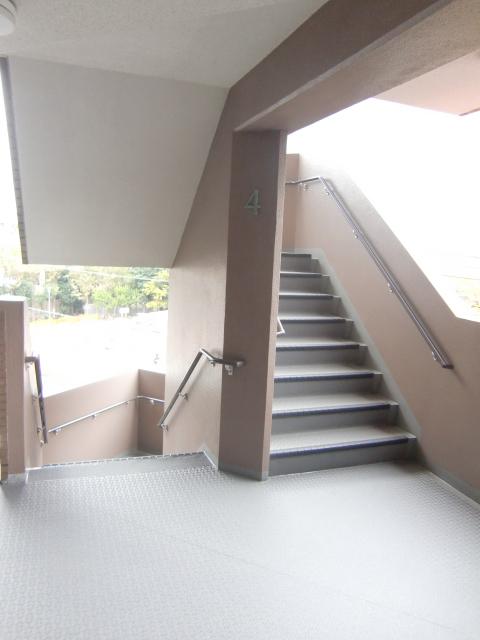 emergency stairs
非常階段
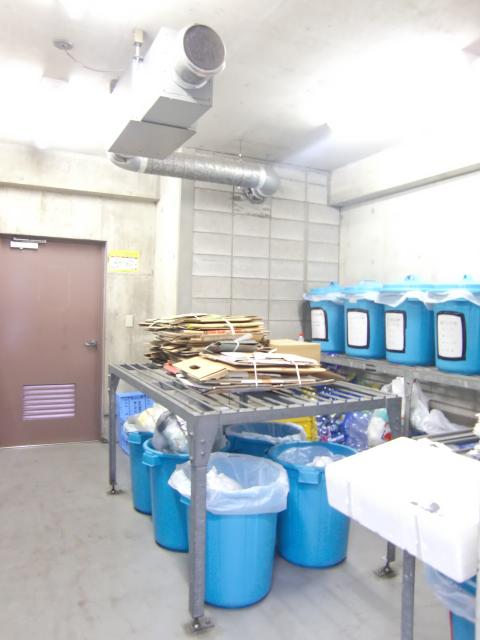 Garbage yard
ごみ置場
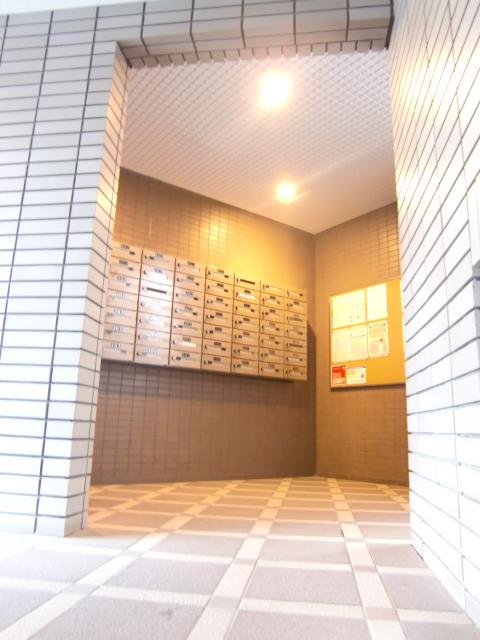 post
ポスト
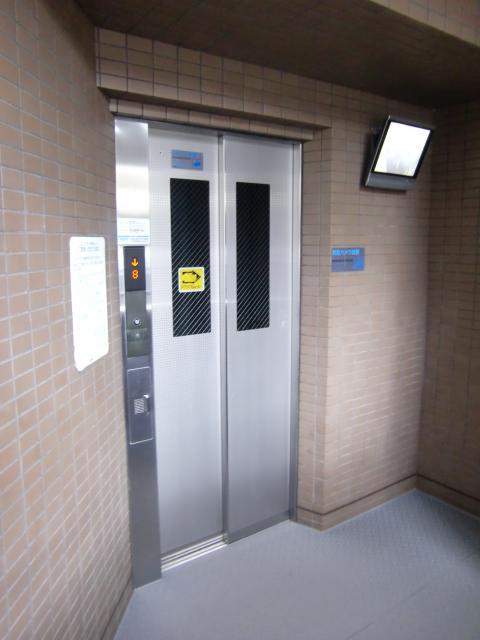 Elevator (TV monitor)
エレベーター(テレビモニター付)
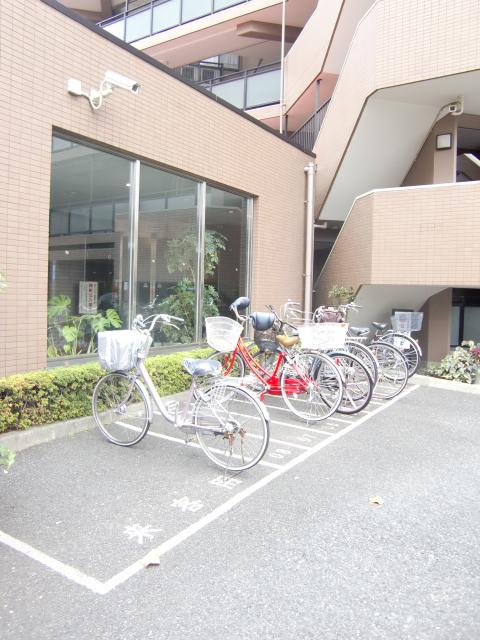 Bicycle-parking space, Bike shelter
駐輪場、バイク置場
Entrance玄関 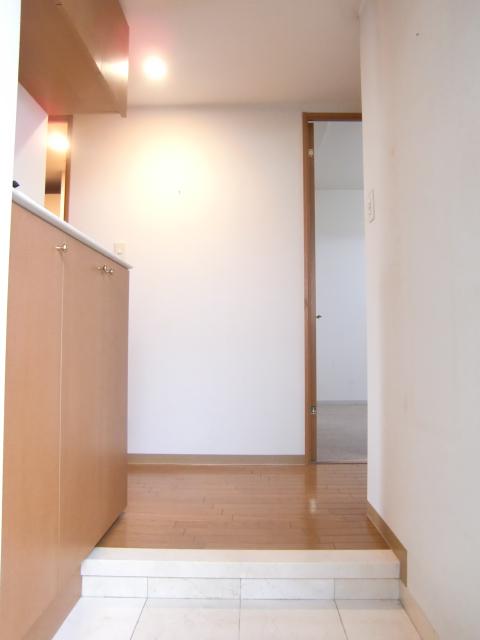 Spacious entrance detached sense!
戸建感覚の広々玄関!
Non-living roomリビング以外の居室 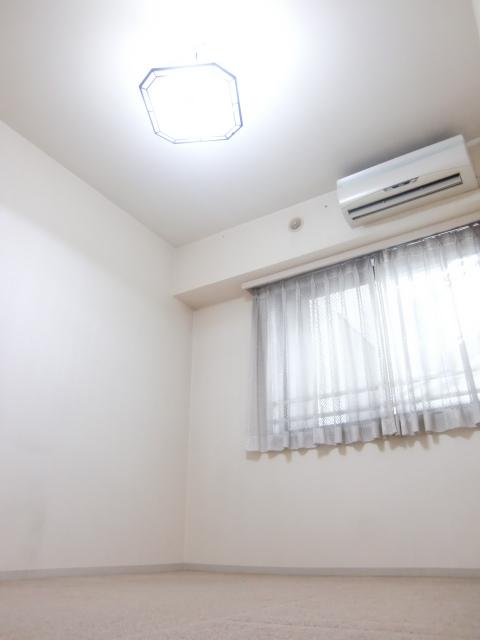 6.1 Pledge of Western-style
6.1帖の洋室
Toiletトイレ 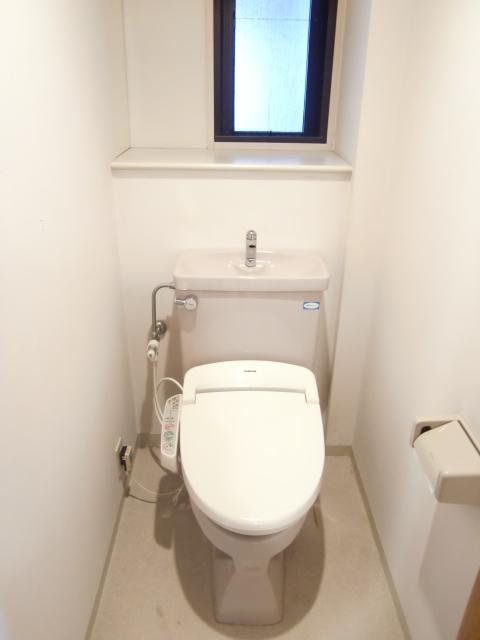 Toilet (window there)
トイレ(窓有り)
Wash basin, toilet洗面台・洗面所 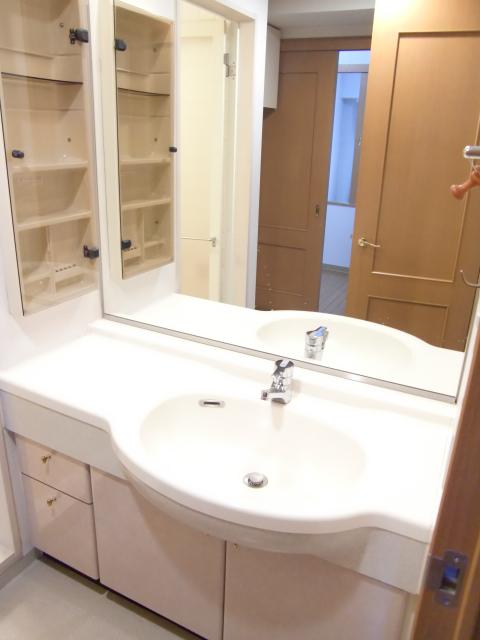 Wash basin
洗面台
Non-living roomリビング以外の居室 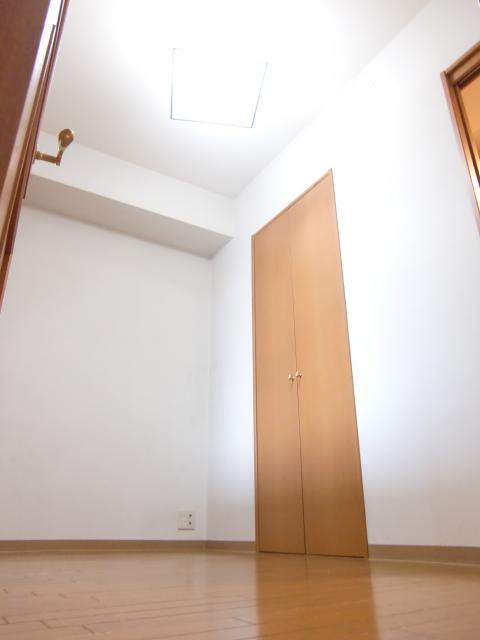 DEN 3.2 Pledge
DEN 3.2帖
View photos from the dwelling unit住戸からの眺望写真 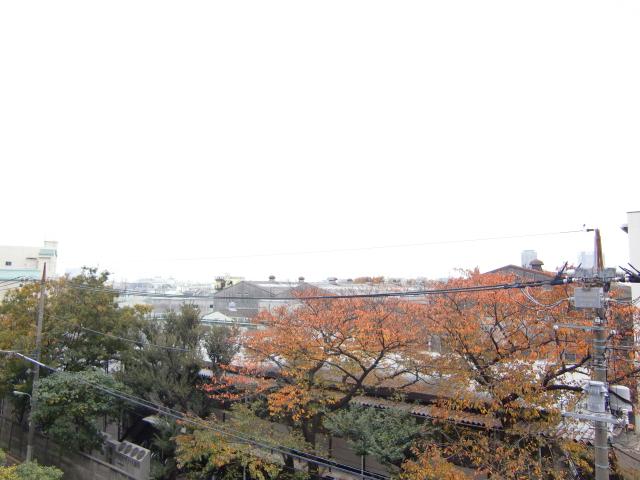 View from the balcony! direction ・ South
バルコニーからの眺望!方角・南
Entranceエントランス 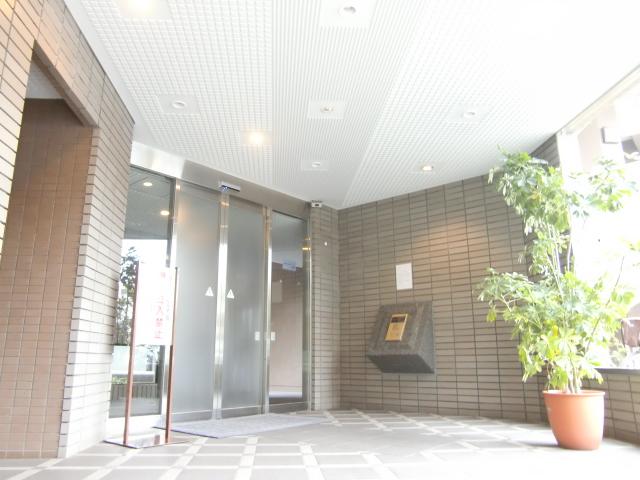 Auto-lock (Entrance)
オートロック(エントランス)
Location
|























