Used Apartments » Kanto » Tokyo » Ota City
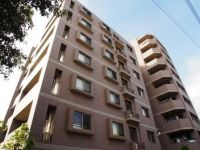 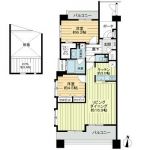
| | Ota-ku, Tokyo 東京都大田区 |
| Keikyu Airport Line "torii" walk 6 minutes 京急空港線「大鳥居」歩6分 |
| For the nine-story of the 7 floor of the south-west angle of the room, Day ・ View is good room. Sound from the upper floor because there is no upper floor is easy to spend not bother me. 9階建ての7階部分南西角部屋の為、日当たり・眺望良好のお部屋です。上階がないため上階からの音が気にならなく過ごしやすいです。 |
| There are windows in all rooms for a corner room, There is a lighting. There is a window in the bathroom, It is also useful to ventilation. There is a loft (about 3.6 Pledge), Since the living upper part is made to Fukinuki, I feel a high sense of openness ceiling. Also the weather is nice you can see the Mount Fuji. Living we have become a type of 16 tatami mats or more and spread because it has changed the floor plan of 3LDK to 2LDK. ◆ Equipment contents ◆ ・ TES floor heating in the living-dining ・ Bathroom ventilation dryer ・ 24-hour ventilation system ・ With reheating function ・ Walk-in closet ・ TV has auto lock ○ trunk room with monitor (royalty-free) ○ two-sided balcony 角部屋のため全てのお部屋に窓があり、採光があります。浴室にも窓があり、換気にも便利です。ロフト(約3.6帖)があり、リビング上部は吹抜になっているので、天井も高く開放感を感じます。また天気が良い日は富士山が見えます。3LDKの間取りを2LDKに変更しているためリビングが16畳以上と広めのタイプになっております。◆設備内容◆・リビングダイニングにTES床暖房 ・浴室換気乾燥機 ・24時間換気システム・追い焚き機能付き ・ウォークインクロゼット ・TVモニター付オートロック○トランクルームあり(使用料無料)○両面バルコニー |
Features pickup 特徴ピックアップ | | LDK18 tatami mats or more / Facing south / Bathroom Dryer / Corner dwelling unit / Yang per good / Flat to the station / top floor ・ No upper floor / Face-to-face kitchen / 3 face lighting / 2 or more sides balcony / Elevator / Otobasu / Warm water washing toilet seat / loft / The window in the bathroom / TV monitor interphone / All living room flooring / Good view / Walk-in closet / Pets Negotiable / Delivery Box LDK18畳以上 /南向き /浴室乾燥機 /角住戸 /陽当り良好 /駅まで平坦 /最上階・上階なし /対面式キッチン /3面採光 /2面以上バルコニー /エレベーター /オートバス /温水洗浄便座 /ロフト /浴室に窓 /TVモニタ付インターホン /全居室フローリング /眺望良好 /ウォークインクロゼット /ペット相談 /宅配ボックス | Property name 物件名 | | Excel dialog Haginaka エクセルダイア萩中 | Price 価格 | | 38,800,000 yen 3880万円 | Floor plan 間取り | | 2LDK 2LDK | Units sold 販売戸数 | | 1 units 1戸 | Total units 総戸数 | | 22 houses 22戸 | Occupied area 専有面積 | | 67.75 sq m (center line of wall) 67.75m2(壁芯) | Other area その他面積 | | Balcony area: 12.73 sq m バルコニー面積:12.73m2 | Whereabouts floor / structures and stories 所在階/構造・階建 | | 7th floor / RC9 floors 1 underground story 7階/RC9階地下1階建 | Completion date 完成時期(築年月) | | May 2005 2005年5月 | Address 住所 | | Ota-ku, Tokyo Haginaka 3 東京都大田区萩中3 | Traffic 交通 | | Keikyu Airport Line "torii" walk 6 minutes
Keikyu Airport Line "Kojiya" walk 7 minutes 京急空港線「大鳥居」歩6分
京急空港線「糀谷」歩7分
| Related links 関連リンク | | [Related Sites of this company] 【この会社の関連サイト】 | Person in charge 担当者より | | Person in charge of real-estate and building Kametani Masakazu Age: 30 Daigyokai Experience: 8 years I name is "Kameya"! We are responsible for the Omori area as a good area. We look forward to meeting you and everyone. 担当者宅建亀谷 政和年齢:30代業界経験:8年私「かめや」と申します!大森地域を得意エリアとして担当しております。皆様とお会いできる日を楽しみにしております。 | Contact お問い合せ先 | | TEL: 0120-984841 [Toll free] Please contact the "saw SUUMO (Sumo)" TEL:0120-984841【通話料無料】「SUUMO(スーモ)を見た」と問い合わせください | Administrative expense 管理費 | | 8000 yen / Month (consignment (cyclic)) 8000円/月(委託(巡回)) | Repair reserve 修繕積立金 | | 5930 yen / Month 5930円/月 | Time residents 入居時期 | | Consultation 相談 | Whereabouts floor 所在階 | | 7th floor 7階 | Direction 向き | | South 南 | Overview and notices その他概要・特記事項 | | Contact: Kametani Masakazu 担当者:亀谷 政和 | Structure-storey 構造・階建て | | RC9 floors 1 underground story RC9階地下1階建 | Site of the right form 敷地の権利形態 | | Ownership 所有権 | Use district 用途地域 | | Residential, Semi-industrial 近隣商業、準工業 | Company profile 会社概要 | | <Mediation> Minister of Land, Infrastructure and Transport (6) No. 004,139 (one company) Real Estate Association (Corporation) metropolitan area real estate Fair Trade Council member (Ltd.) Daikyo Riarudo Kamata / Telephone reception → Headquarters: Tokyo Yubinbango144-0052 Ota-ku, Tokyo Kamata 5-15-8 Tsukimura Kamata building ninth floor <仲介>国土交通大臣(6)第004139号(一社)不動産協会会員 (公社)首都圏不動産公正取引協議会加盟(株)大京リアルド蒲田店/電話受付→本社:東京〒144-0052 東京都大田区蒲田5-15-8 蒲田月村ビル9階 | Construction 施工 | | (Ltd.) Shiraishi (株)白石 |
Local appearance photo現地外観写真 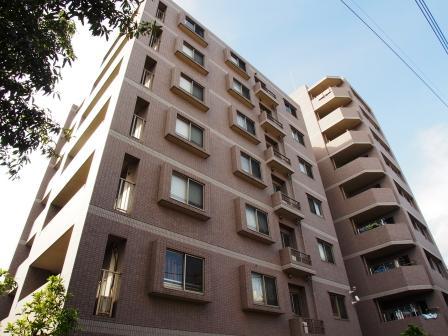 Local (12 May 2013) Shooting
現地(2013年12月)撮影
Otherその他 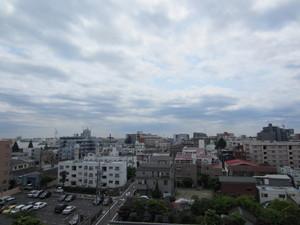 View from the balcony
バルコニーからの眺望
Floor plan間取り図 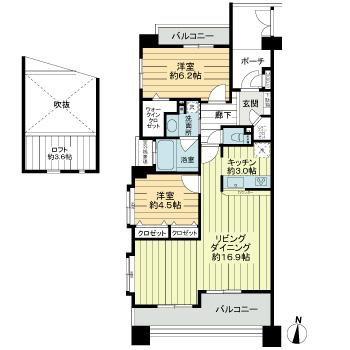 2LDK, Price 38,800,000 yen, Occupied area 67.75 sq m , Balcony area 12.73 sq m
2LDK、価格3880万円、専有面積67.75m2、バルコニー面積12.73m2
Livingリビング 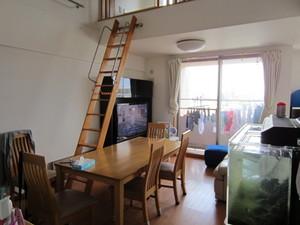 Indoor (12 May 2013) Shooting ※ Consumer electronics, Furniture, etc. are not included in the sale price.
室内(2013年12月)撮影※家電、家具等は販売価格には含まれません。
Bathroom浴室 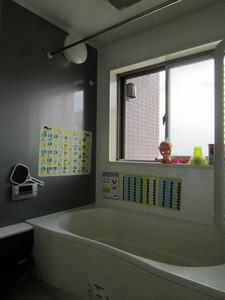 Indoor (12 May 2013) Shooting ※ Consumer electronics, Furniture, etc. are not included in the sale price.
室内(2013年12月)撮影※家電、家具等は販売価格には含まれません。
Kitchenキッチン 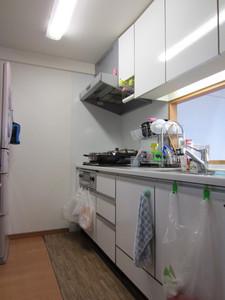 Indoor (12 May 2013) Shooting ※ Consumer electronics, Furniture, etc. are not included in the sale price.
室内(2013年12月)撮影※家電、家具等は販売価格には含まれません。
Wash basin, toilet洗面台・洗面所 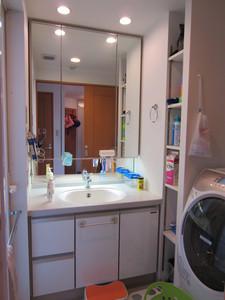 Indoor (12 May 2013) Shooting ※ Consumer electronics, Furniture, etc. are not included in the sale price.
室内(2013年12月)撮影※家電、家具等は販売価格には含まれません。
Toiletトイレ 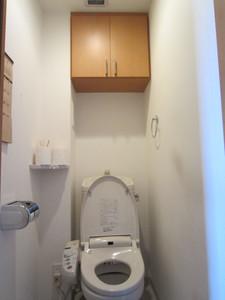 Indoor (12 May 2013) Shooting ※ Consumer electronics, Furniture, etc. are not included in the sale price.
室内(2013年12月)撮影※家電、家具等は販売価格には含まれません。
Lobbyロビー 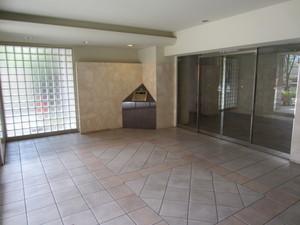 Common areas
共用部
Other introspectionその他内観 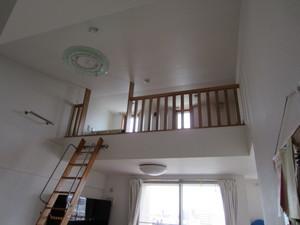 Loft (12 May 2013) Shooting ※ Consumer electronics, Furniture, etc. are not included in the sale price.
ロフト(2013年12月)撮影※家電、家具等は販売価格には含まれません。
Location
|











