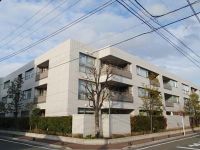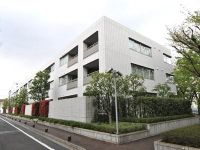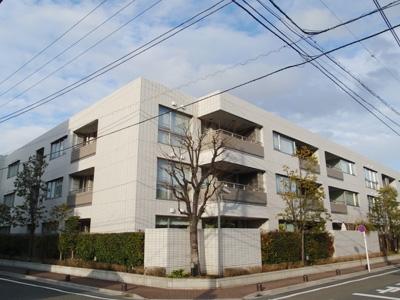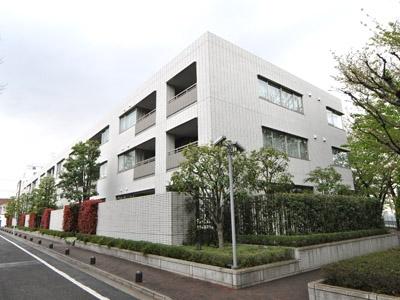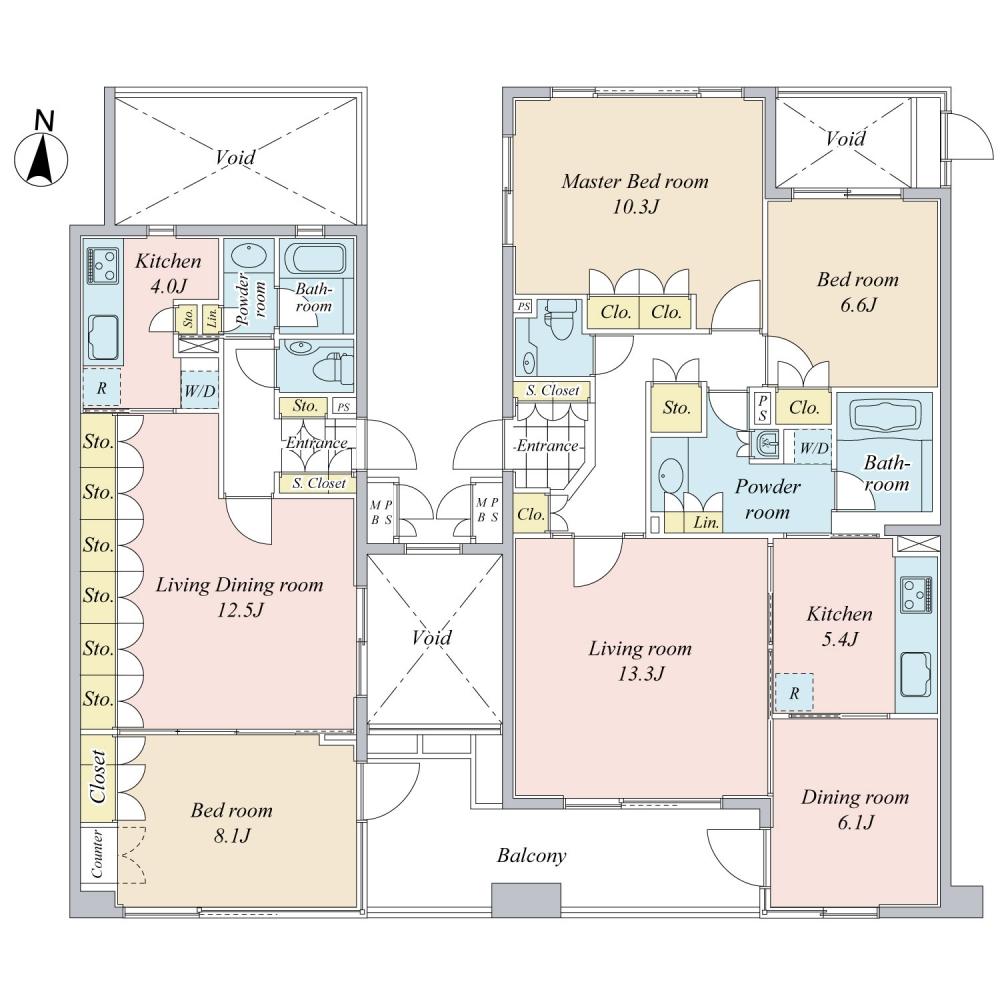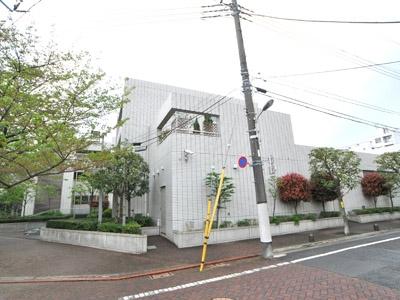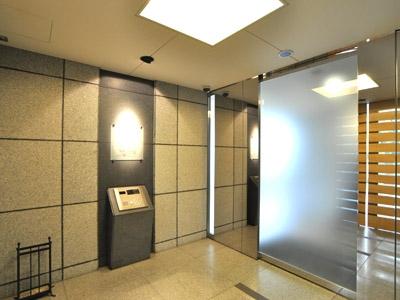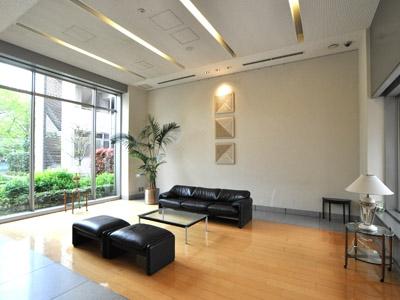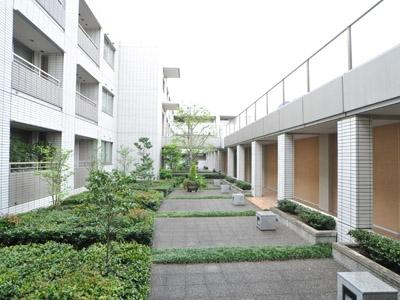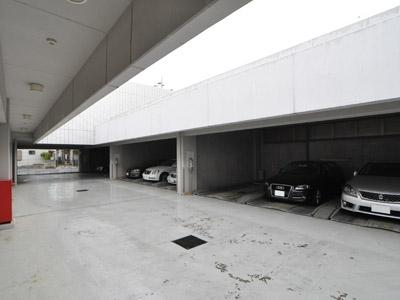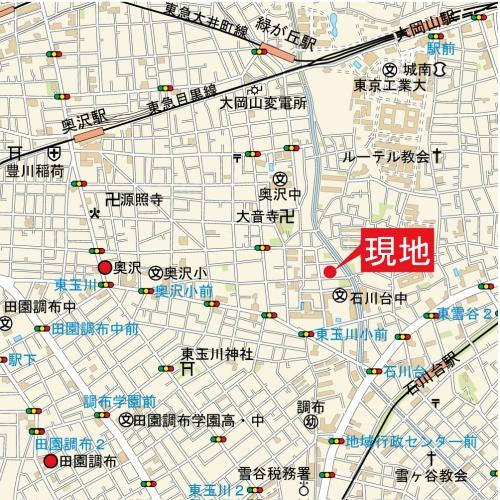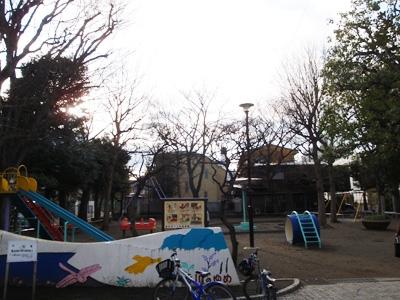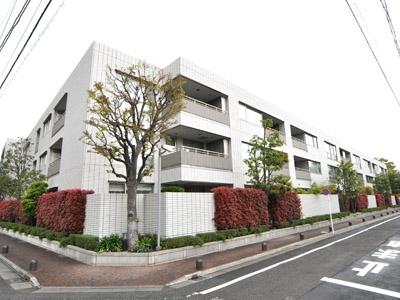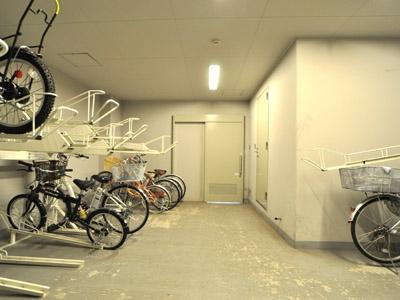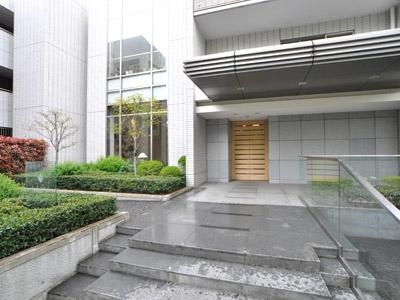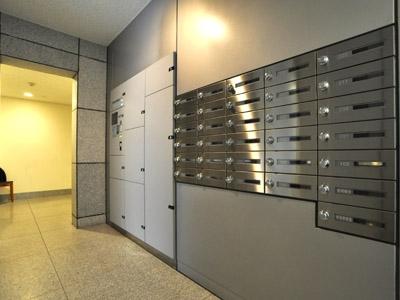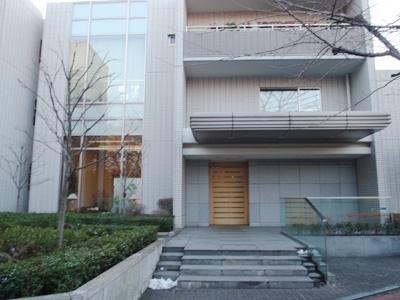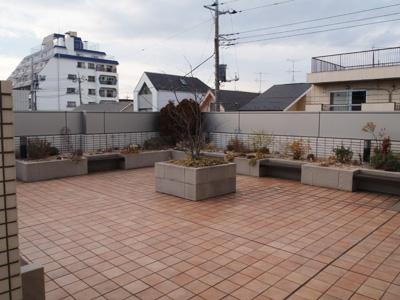|
|
Ota-ku, Tokyo
東京都大田区
|
|
Oimachi Line Tokyu "Midorigaoka" walk 10 minutes
東急大井町線「緑が丘」歩10分
|
|
Yes footprint, etc. is the total area of accessory buildings and 208, Room. Yes attached building is listed as No. 207 room in the Mansion. ◇ municipal Ishikawa park to build ◇ south suitable for 2 family house
〇専有面積等は208号室と付属建物の合計面積です。〇付属建物はマンション内では207号室と表示されます。◇2世帯住宅に適した造り◇南側に区立石川公園
|
|
◆ 3-wire 4 Station available ◆ Dishwasher ・ oven ・ With water purifier ◆ With under-floor heating (living ・ kitchen) ◆ With bathroom dryer ◆ 24-hour ventilation system ◆ Up to 3 pet possible breeding (with breeding bylaws) ◆ About 7m wide span balcony ◆ Double lock key system
◆3線4駅利用可能◆食洗機・オーブン・浄水器付◆床暖房付(リビング・キッチン)◆浴室乾燥機付◆24時間換気システム◆3匹までペット飼育可能(飼育細則あり)◆約7mワイドスパンバルコニー◆ダブルロックキーシステム
|
Features pickup 特徴ピックアップ | | 2 along the line more accessible / Super close / It is close to the city / Facing south / System kitchen / Bathroom Dryer / Yang per good / All room storage / A quiet residential area / Around traffic fewer / Security enhancement / Toilet 2 places / South balcony / Bicycle-parking space / Atrium / TV monitor interphone / Leafy residential area / Urban neighborhood / Ventilation good / Good view / Dish washing dryer / All room 6 tatami mats or more / water filter / Pets Negotiable / Floor heating / Delivery Box / Bike shelter 2沿線以上利用可 /スーパーが近い /市街地が近い /南向き /システムキッチン /浴室乾燥機 /陽当り良好 /全居室収納 /閑静な住宅地 /周辺交通量少なめ /セキュリティ充実 /トイレ2ヶ所 /南面バルコニー /駐輪場 /吹抜け /TVモニタ付インターホン /緑豊かな住宅地 /都市近郊 /通風良好 /眺望良好 /食器洗乾燥機 /全居室6畳以上 /浄水器 /ペット相談 /床暖房 /宅配ボックス /バイク置場 |
Property name 物件名 | | Ligier Okusawa Est リジェ奥沢エスト |
Price 価格 | | 110 million yen 1億1000万円 |
Floor plan 間取り | | 3LLDDKK 3LLDDKK |
Units sold 販売戸数 | | 1 units 1戸 |
Total units 総戸数 | | 23 units 23戸 |
Occupied area 専有面積 | | 153.25 sq m (center line of wall) 153.25m2(壁芯) |
Other area その他面積 | | Balcony area: 15.12 sq m バルコニー面積:15.12m2 |
Whereabouts floor / structures and stories 所在階/構造・階建 | | Second floor / RC3 story 2階/RC3階建 |
Completion date 完成時期(築年月) | | November 2001 2001年11月 |
Address 住所 | | Ota-ku, Tokyo, Ishikawa-cho, 2 東京都大田区石川町2 |
Traffic 交通 | | Oimachi Line Tokyu "Midorigaoka" walk 10 minutes
Tokyu Meguro Line "Okusawa" walk 13 minutes
Tokyu Ikegami Line "Ishikawadai" walk 7 minutes 東急大井町線「緑が丘」歩10分
東急目黒線「奥沢」歩13分
東急池上線「石川台」歩7分
|
Related links 関連リンク | | [Related Sites of this company] 【この会社の関連サイト】 |
Person in charge 担当者より | | Person in charge of Abe Katsuya 担当者安部 勝也 |
Contact お問い合せ先 | | TEL: 0800-603-0386 [Toll free] mobile phone ・ Also available from PHS
Caller ID is not notified
Please contact the "saw SUUMO (Sumo)"
If it does not lead, If the real estate company TEL:0800-603-0386【通話料無料】携帯電話・PHSからもご利用いただけます
発信者番号は通知されません
「SUUMO(スーモ)を見た」と問い合わせください
つながらない方、不動産会社の方は
|
Administrative expense 管理費 | | 49,100 yen / Month (consignment (commuting)) 4万9100円/月(委託(通勤)) |
Repair reserve 修繕積立金 | | 21,460 yen / Month 2万1460円/月 |
Time residents 入居時期 | | Consultation 相談 |
Whereabouts floor 所在階 | | Second floor 2階 |
Direction 向き | | South 南 |
Overview and notices その他概要・特記事項 | | Contact Person: Abe Katsuya 担当者:安部 勝也 |
Structure-storey 構造・階建て | | RC3 story RC3階建 |
Site of the right form 敷地の権利形態 | | Ownership 所有権 |
Use district 用途地域 | | One low-rise 1種低層 |
Parking lot 駐車場 | | Site (26,000 yen ~ 30,000 yen / Month) 敷地内(2万6000円 ~ 3万円/月) |
Company profile 会社概要 | | <Mediation> Minister of Land, Infrastructure and Transport (6) No. 004372 (Corporation) metropolitan area real estate Fair Trade Council member (Ltd.) Ken ・ Corporation Jiyugaoka branch Yubinbango152-0035 Meguro-ku, Tokyo Jiyugaoka 2-13-6 KN Jiyugaoka Plaza 5th floor <仲介>国土交通大臣(6)第004372号(公社)首都圏不動産公正取引協議会会員 (株)ケン・コーポレーション自由が丘支店〒152-0035 東京都目黒区自由が丘2-13-6 KN自由が丘プラザ5階 |
Construction 施工 | | Kajima Corporation (Corporation) 鹿島建設(株) |
