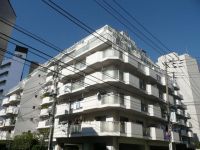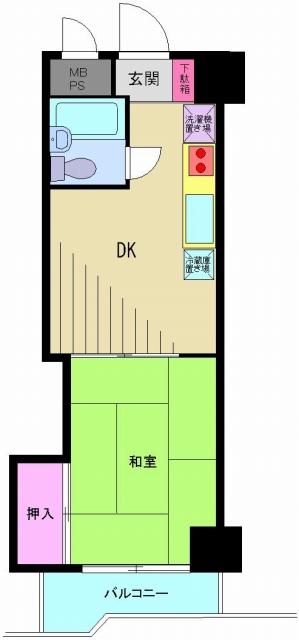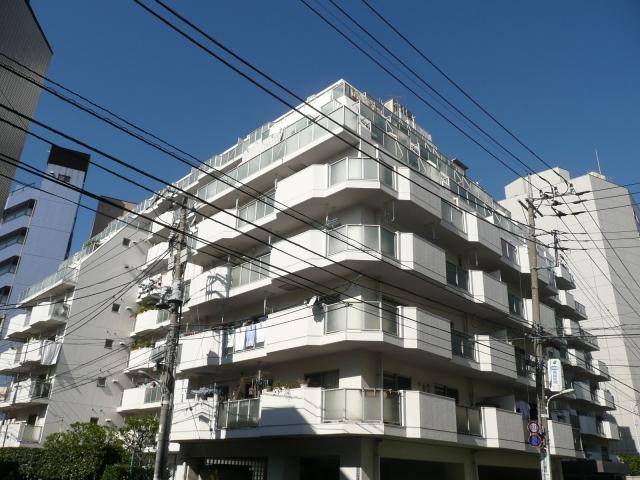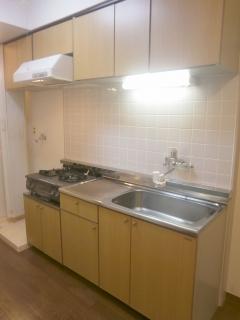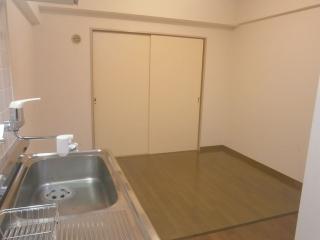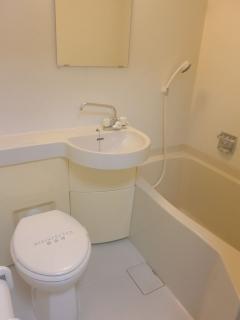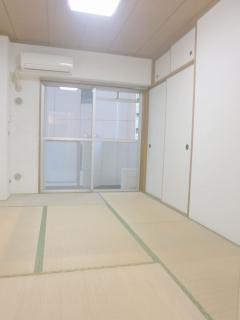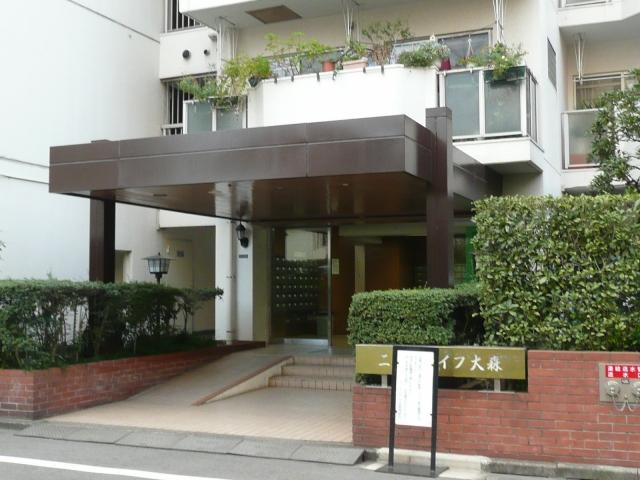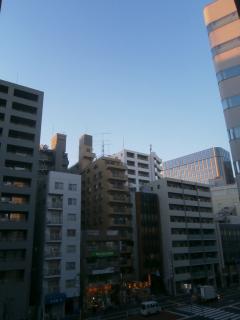|
|
Ota-ku, Tokyo
東京都大田区
|
|
JR Keihin Tohoku Line "Omori" walk 6 minutes
JR京浜東北線「大森」歩6分
|
|
Immediate Available, 2 along the line more accessible, Fiscal year Available, Super close, It is close to the city, Flat to the stationese-style room, Elevator, High speed Internet correspondence, Urban neighborhood, Flat terrain
即入居可、2沿線以上利用可、年度内入居可、スーパーが近い、市街地が近い、駅まで平坦、和室、エレベーター、高速ネット対応、都市近郊、平坦地
|
|
▼ 2 route 2 Station Available <Keihin Electric Express Railway "Omorikaigan" 4-minute walk from the station! Keihin Tohoku Line "Omori" walking from the station 6 minutes! > ▼ station near property ▼ shopping convenient ▼ Life Information <about to Ito-Yokado 90m! Up to about TSUTAYA 190m! Super Seiyu Up to about 490m! Up to about FamilyMart 480m! >
▼2路線2駅利用可<京浜急行電鉄「大森海岸」駅より徒歩4分!京浜東北線「大森」駅より徒歩 6分!>▼駅近物件▼買物便利▼Life Information<イトーヨーカドーまで約90m!TSUTAYAまで約190m!スーパー西友 まで約490m!ファミリーマートまで約480m!>
|
Features pickup 特徴ピックアップ | | Immediate Available / 2 along the line more accessible / Fiscal year Available / Super close / It is close to the city / Flat to the station / Japanese-style room / Elevator / High speed Internet correspondence / Urban neighborhood / Flat terrain 即入居可 /2沿線以上利用可 /年度内入居可 /スーパーが近い /市街地が近い /駅まで平坦 /和室 /エレベーター /高速ネット対応 /都市近郊 /平坦地 |
Property name 物件名 | | New Life Omori ニューライフ大森 |
Price 価格 | | 9,880,000 yen 988万円 |
Floor plan 間取り | | 1LDK 1LDK |
Units sold 販売戸数 | | 1 units 1戸 |
Total units 総戸数 | | 158 units 158戸 |
Occupied area 専有面積 | | 27.33 sq m (center line of wall) 27.33m2(壁芯) |
Other area その他面積 | | Balcony area: 4.12 sq m バルコニー面積:4.12m2 |
Whereabouts floor / structures and stories 所在階/構造・階建 | | 4th floor / SRC9-story part RC 4階/SRC9階建一部RC |
Completion date 完成時期(築年月) | | March 1979 1979年3月 |
Address 住所 | | Ota-ku, Tokyo Omorikita 2 東京都大田区大森北2 |
Traffic 交通 | | JR Keihin Tohoku Line "Omori" walk 6 minutes
Keikyu main line "Omorikaigan" walk 4 minutes JR京浜東北線「大森」歩6分
京急本線「大森海岸」歩4分
|
Related links 関連リンク | | [Related Sites of this company] 【この会社の関連サイト】 |
Person in charge 担当者より | | Person in charge of real-estate and building Arakawa Hiroshi嗣 Age: 30s 担当者宅建荒川 裕嗣年齢:30代 |
Contact お問い合せ先 | | TEL: 0800-603-0359 [Toll free] mobile phone ・ Also available from PHS
Caller ID is not notified
Please contact the "saw SUUMO (Sumo)"
If it does not lead, If the real estate company TEL:0800-603-0359【通話料無料】携帯電話・PHSからもご利用いただけます
発信者番号は通知されません
「SUUMO(スーモ)を見た」と問い合わせください
つながらない方、不動産会社の方は
|
Administrative expense 管理費 | | 4862 yen / Month (consignment (resident)) 4862円/月(委託(常駐)) |
Repair reserve 修繕積立金 | | 6192 yen / Month 6192円/月 |
Expenses 諸費用 | | External owner contribution: 500 yen / Month 外部所有者負担金:500円/月 |
Time residents 入居時期 | | Immediate available 即入居可 |
Whereabouts floor 所在階 | | 4th floor 4階 |
Direction 向き | | West 西 |
Overview and notices その他概要・特記事項 | | Contact: Arakawa Hiroshi嗣 担当者:荒川 裕嗣 |
Structure-storey 構造・階建て | | SRC9-story part RC SRC9階建一部RC |
Site of the right form 敷地の権利形態 | | Ownership 所有権 |
Use district 用途地域 | | Semi-industrial 準工業 |
Company profile 会社概要 | | <Mediation> Minister of Land, Infrastructure and Transport (9) No. 003115 No. Okuraya Housing Corporation Gotanda office 141-0031, Shinagawa-ku, Tokyo Nishigotanda 2-19-3 Gotanda Dai-ichi Life Building 7th floor <仲介>国土交通大臣(9)第003115号オークラヤ住宅(株)五反田営業所〒141-0031 東京都品川区西五反田2-19-3 五反田第一生命ビルディング7階 |

