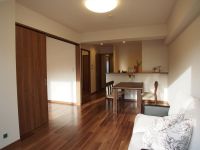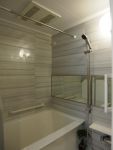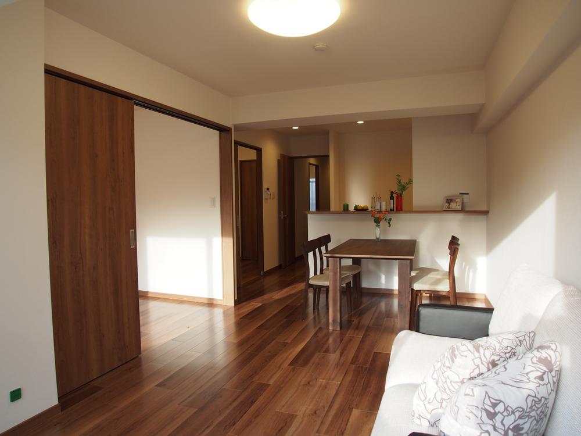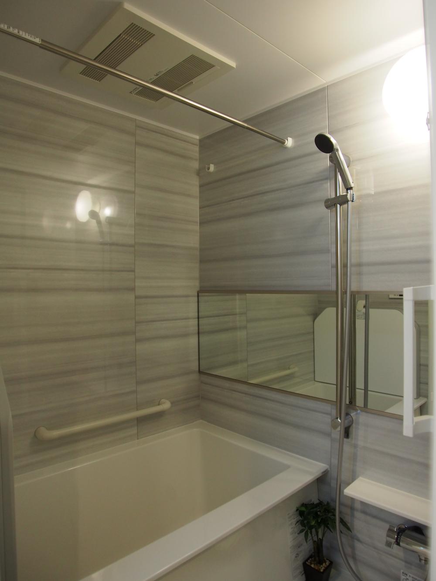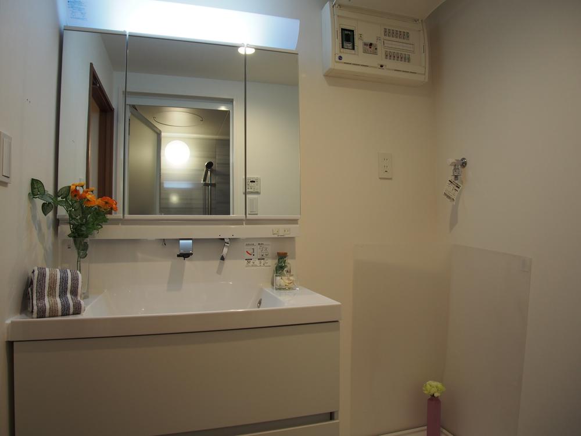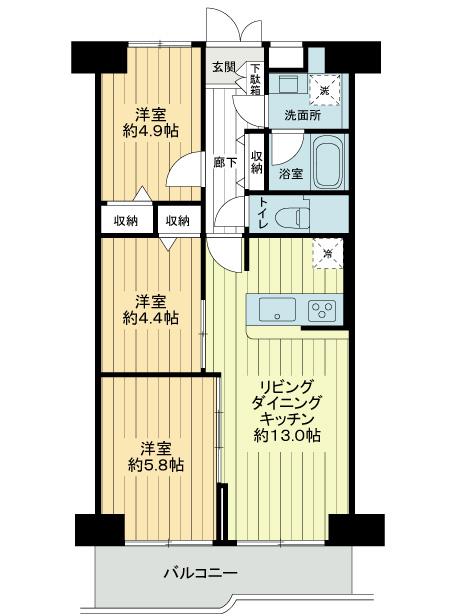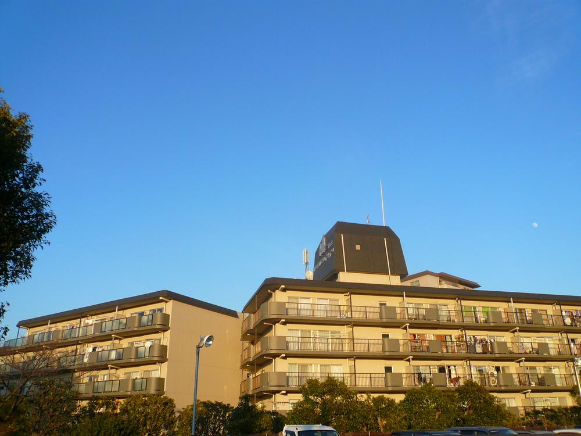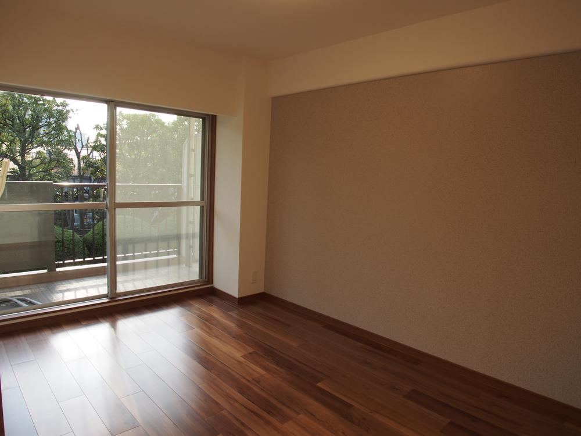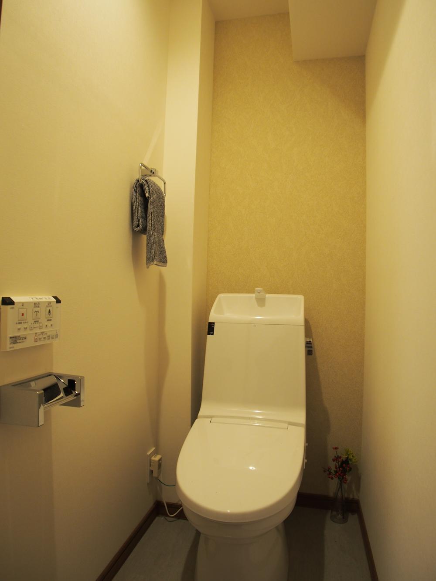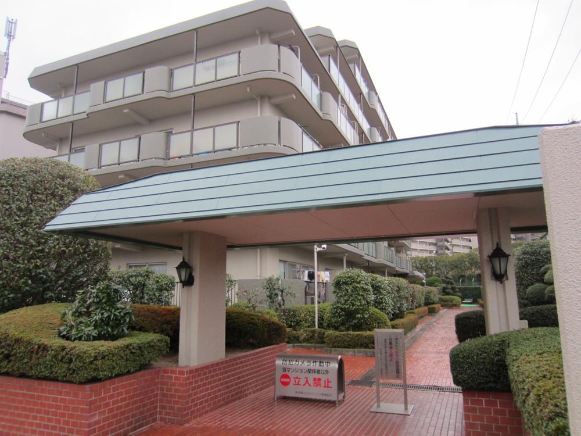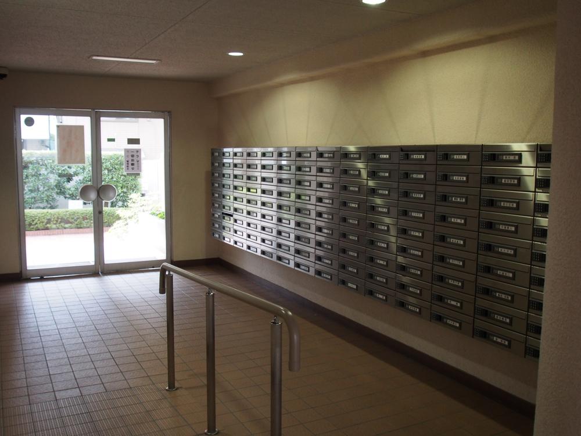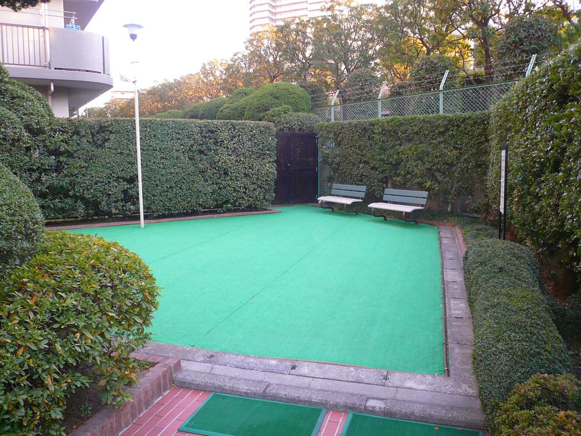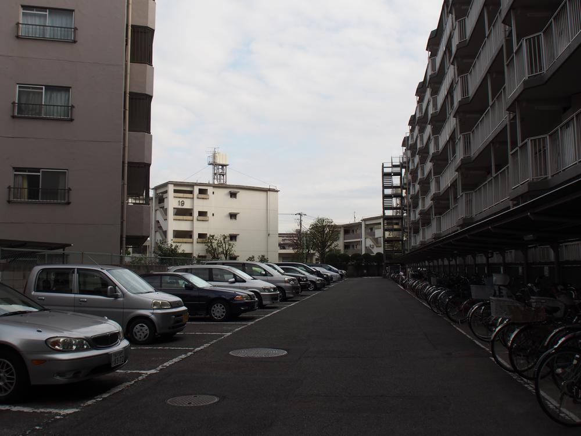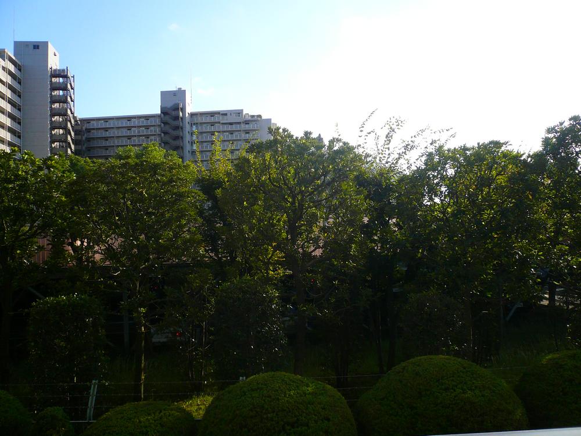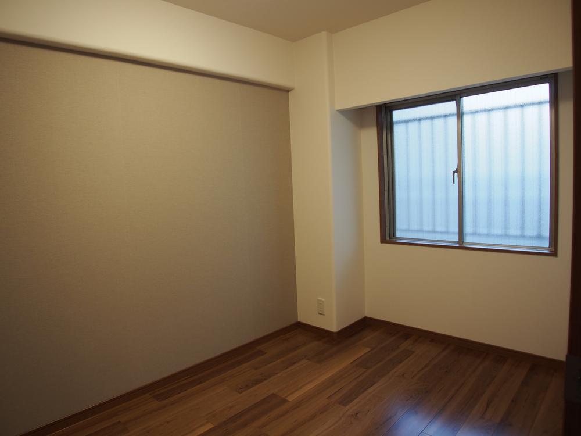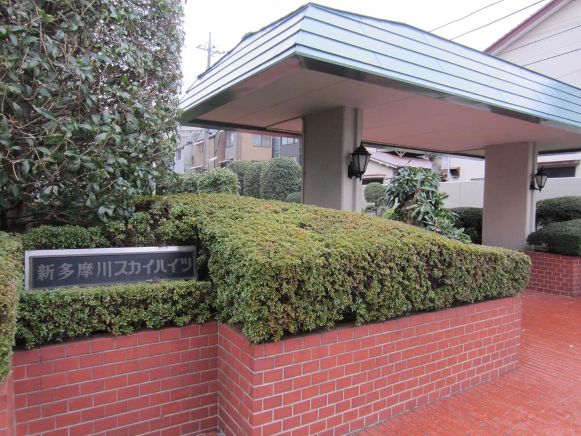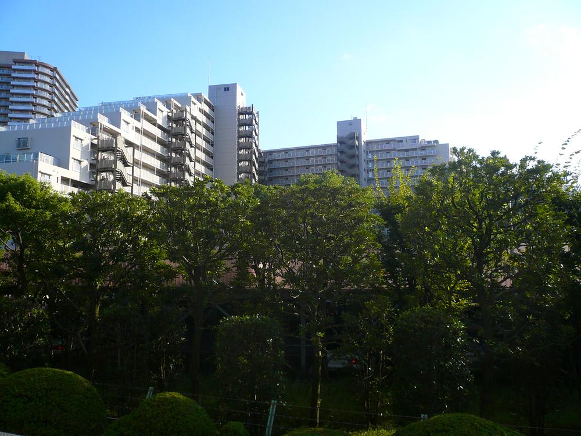|
|
Ota-ku, Tokyo
東京都大田区
|
|
Tamagawa Tokyu "Wataru Yaguchi" walk 12 minutes
東急多摩川線「矢口渡」歩12分
|
|
Interior renovation, Southwestward, Yang per good, All living room flooring, Pets Negotiable, Leafy residential area, System kitchen, Bathroom Dryer, Flat to the station, A quiet residential area, 24 hours garbage disposal Allowed, Face-to-face
内装リフォーム、南西向き、陽当り良好、全居室フローリング、ペット相談、緑豊かな住宅地、システムキッチン、浴室乾燥機、駅まで平坦、閑静な住宅地、24時間ゴミ出し可、対面式
|
|
+ Peace of mind 1, Peace of mind that Daikyo is a member of the group Daikyo Riarudo becomes the seller. + Peace of mind 2, Careful inspection for properties, Peace of mind by inspection. + Peace of mind 3, Continued worry from the start to live in a rich after-sales service. Daikyo Riarudo Kamata store community 15 years! (Kamata Station east exit 2-minute walk) Daikyo Group new condominiums 360,000 units of supply performance. ※ 1 Daikyo condominium management number of units of the group 51 million units. To support the lives of everyone in the group. ※ 2 mortgage consultation free. ■ Tama River green space ・ Surrounded by nature, Large-scale mansion ◎ facing south ・ Since the front separation distance is away, Sunny ◎ Total units 122 units of the big community ◎ large-scale repair work carried out already (June 2010) (outer wall paint
+安心1、大京グループの一員である大京リアルドが売主となる安心。+安心2、物件に対する入念な検査、点検による安心。+安心3、充実のアフターサービスで住み始めてからも続く安心。大京リアルド蒲田店は地域密着15年目!(蒲田駅東口徒歩2分)大京グループは新築マンション36万戸の供給実績。※1大京グループのマンション管理戸数は51万戸。グループで皆様のくらしを支えます。※2住宅ローンは相談無料。■多摩川緑地・自然に囲まれた、大規模邸宅◎南向き・前面離隔距離が離れている為、日当たり良好◎総戸数122戸のビックコミュニティー◎大規模修繕工事実施済み(平成22年6月)(外壁塗装
|
Features pickup 特徴ピックアップ | | Interior renovation / System kitchen / Bathroom Dryer / Yang per good / Flat to the station / A quiet residential area / 24 hours garbage disposal Allowed / Face-to-face kitchen / Plane parking / Flooring Chokawa / Elevator / High speed Internet correspondence / TV monitor interphone / Leafy residential area / All living room flooring / Southwestward / water filter / Pets Negotiable / Flat terrain / Movable partition 内装リフォーム /システムキッチン /浴室乾燥機 /陽当り良好 /駅まで平坦 /閑静な住宅地 /24時間ゴミ出し可 /対面式キッチン /平面駐車場 /フローリング張替 /エレベーター /高速ネット対応 /TVモニタ付インターホン /緑豊かな住宅地 /全居室フローリング /南西向き /浄水器 /ペット相談 /平坦地 /可動間仕切り |
Event information イベント情報 | | Local tours (Please be sure to ask in advance) schedule / January 11 (Saturday) ・ January 12 (Sunday) ・ January 13 (Monday) Time / 10:00 ~ 18:00 ■ Appointment sneak preview held. January 11 (Sat) ~ January 12 (Sunday) 10:00 AM ~ 6:00 PM Please feel free contact us. ■ Open Room held on January 13 (Monday) 10:00 AM ~ 6:00 PM Renovation apartment Daikyo Riarudo to deliver. Interior renovation scheduled to be completed (to be completed in early January 2014), Day good! After-sales service guaranteed. Address: Ota-ku, Tama 2-chome 24th No. 6 現地見学会(事前に必ずお問い合わせください)日程/1月11日(土曜日)・1月12日(日曜日)・1月13日(月曜日)時間/10:00 ~ 18:00■予約制内覧会開催。1月11日(土) ~ 1月12日(日) 10:00AM ~ 6:00PM お気軽ご連絡くださいませ。■オープンルーム開催1月13日(月) 10:00AM ~ 6:00PM 大京リアルドがお届けするリノベーションマンション。内装リフォーム完成予定(平成26年1月上旬完成予定)、日当り良好! アフターサービス保証付き。住所:大田区多摩川2丁目24番6号 |
Property name 物件名 | | New Tamagawa Sky Heights 新多摩川スカイハイツ |
Price 価格 | | 28.8 million yen 2880万円 |
Floor plan 間取り | | 3LDK 3LDK |
Units sold 販売戸数 | | 1 units 1戸 |
Total units 総戸数 | | 122 units 122戸 |
Occupied area 専有面積 | | 61.28 sq m (center line of wall) 61.28m2(壁芯) |
Other area その他面積 | | Balcony area: 7.6 sq m バルコニー面積:7.6m2 |
Whereabouts floor / structures and stories 所在階/構造・階建 | | Second floor / RC6 story 2階/RC6階建 |
Completion date 完成時期(築年月) | | May 1978 1978年5月 |
Address 住所 | | Ota-ku, Tokyo Tama River 2 東京都大田区多摩川2 |
Traffic 交通 | | Tamagawa Tokyu "Wataru Yaguchi" walk 12 minutes 東急多摩川線「矢口渡」歩12分
|
Related links 関連リンク | | [Related Sites of this company] 【この会社の関連サイト】 |
Person in charge 担当者より | | Person in charge of real-estate and building plains Yasuhiro Age: 30 Daigyokai experience: the purchase of the 10-year apartment land (land) for five years, Involved three years in sales of new Lions apartment, It is currently in the brokerage business. Taking advantage of this experience, We will continue to operating activities as forward to once again keep your real estate value of. 担当者宅建平野 泰弘年齢:30代業界経験:10年マンション用地(土地)の仕入れを5年間、新築ライオンズマンションの営業に3年間携わり、現在の仲介業務を行っています。この経験を活かし、お客様の不動産価値を維持していけるよう営業活動して参ります。 |
Contact お問い合せ先 | | TEL: 0120-984841 [Toll free] Please contact the "saw SUUMO (Sumo)" TEL:0120-984841【通話料無料】「SUUMO(スーモ)を見た」と問い合わせください |
Administrative expense 管理費 | | 9090 yen / Month (consignment (resident)) 9090円/月(委託(常駐)) |
Repair reserve 修繕積立金 | | 9990 yen / Month 9990円/月 |
Time residents 入居時期 | | Consultation 相談 |
Whereabouts floor 所在階 | | Second floor 2階 |
Direction 向き | | Southwest 南西 |
Renovation リフォーム | | January 2014 interior renovation will be completed (kitchen ・ bathroom ・ toilet ・ wall ・ floor ・ all rooms ・ Water heater, etc.) 2014年1月内装リフォーム完了予定(キッチン・浴室・トイレ・壁・床・全室・給湯器等) |
Overview and notices その他概要・特記事項 | | Contact: Hirano Yasuhiro 担当者:平野 泰弘 |
Structure-storey 構造・階建て | | RC6 story RC6階建 |
Site of the right form 敷地の権利形態 | | Ownership 所有権 |
Use district 用途地域 | | Semi-industrial 準工業 |
Parking lot 駐車場 | | Site (22,610 yen / Month) 敷地内(2万2610円/月) |
Company profile 会社概要 | | <Seller> Minister of Land, Infrastructure and Transport (6) No. 004,139 (one company) Real Estate Association (Corporation) metropolitan area real estate Fair Trade Council member (Ltd.) Daikyo Riarudo Kamata / Telephone reception → Headquarters: Tokyo Yubinbango144-0052 Ota-ku, Tokyo Kamata 5-15-8 Tsukimura Kamata building ninth floor <売主>国土交通大臣(6)第004139号(一社)不動産協会会員 (公社)首都圏不動産公正取引協議会加盟(株)大京リアルド蒲田店/電話受付→本社:東京〒144-0052 東京都大田区蒲田5-15-8 蒲田月村ビル9階 |
Construction 施工 | | (Ltd.) Hasegawa builders (株)長谷川工務店 |
