Used Apartments » Kanto » Tokyo » Ota City
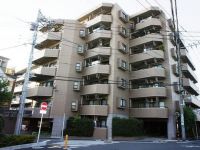 
| | Ota-ku, Tokyo 東京都大田区 |
| Keikyu Airport Line "torii" walk 11 minutes 京急空港線「大鳥居」歩11分 |
| Parking Private use with rights (free) Nakayoshi nursery school about 500m Kojiya kindergarten about 800m 駐車場専用使用権付き(無料) なかよし保育園約500m 糀谷幼稚園約800m |
| Pets Allowed breeding (breeding Terms of Yes) Bike storage per month 500 yen Bicycle monthly 200 yen ペット飼育可(飼育規約有) バイク置き場月額500円 駐輪場月額200円 |
Features pickup 特徴ピックアップ | | Immediate Available / It is close to the city / Facing south / System kitchen / Yang per good / Flat to the station / Security enhancement / Bicycle-parking space / Elevator / Otobasu / Mu front building / All living room flooring / Pets Negotiable / Flat terrain / Delivery Box / Bike shelter 即入居可 /市街地が近い /南向き /システムキッチン /陽当り良好 /駅まで平坦 /セキュリティ充実 /駐輪場 /エレベーター /オートバス /前面棟無 /全居室フローリング /ペット相談 /平坦地 /宅配ボックス /バイク置場 | Property name 物件名 | | Grand Eagle Kamata East 2 グランイーグル蒲田東2 | Price 価格 | | 31,800,000 yen 3180万円 | Floor plan 間取り | | 2LDK + S (storeroom) 2LDK+S(納戸) | Units sold 販売戸数 | | 1 units 1戸 | Total units 総戸数 | | 23 units 23戸 | Occupied area 専有面積 | | 54.33 sq m (center line of wall) 54.33m2(壁芯) | Other area その他面積 | | Balcony area: 7.06 sq m バルコニー面積:7.06m2 | Whereabouts floor / structures and stories 所在階/構造・階建 | | 4th floor / RC7 story 4階/RC7階建 | Completion date 完成時期(築年月) | | July 1998 1998年7月 | Address 住所 | | Ota-ku, Tokyo Higashikojiya 1 東京都大田区東糀谷1 | Traffic 交通 | | Keikyu Airport Line "torii" walk 11 minutes
Keikyu Airport Line "Anamori Inari" walk 18 minutes
Keikyu Airport Line "Kojiya" walk 21 minutes 京急空港線「大鳥居」歩11分
京急空港線「穴守稲荷」歩18分
京急空港線「糀谷」歩21分
| Related links 関連リンク | | [Related Sites of this company] 【この会社の関連サイト】 | Person in charge 担当者より | | Rep Ito Takashi 担当者伊東 隆 | Contact お問い合せ先 | | TEL: 0800-603-1869 [Toll free] mobile phone ・ Also available from PHS
Caller ID is not notified
Please contact the "saw SUUMO (Sumo)"
If it does not lead, If the real estate company TEL:0800-603-1869【通話料無料】携帯電話・PHSからもご利用いただけます
発信者番号は通知されません
「SUUMO(スーモ)を見た」と問い合わせください
つながらない方、不動産会社の方は
| Administrative expense 管理費 | | 16,900 yen / Month (consignment (cyclic)) 1万6900円/月(委託(巡回)) | Repair reserve 修繕積立金 | | 9780 yen / Month 9780円/月 | Time residents 入居時期 | | Immediate available 即入居可 | Whereabouts floor 所在階 | | 4th floor 4階 | Direction 向き | | South 南 | Overview and notices その他概要・特記事項 | | Contact: Ito Takashi 担当者:伊東 隆 | Structure-storey 構造・階建て | | RC7 story RC7階建 | Site of the right form 敷地の権利形態 | | Ownership 所有権 | Use district 用途地域 | | Semi-industrial 準工業 | Parking lot 駐車場 | | The exclusive right to use with parking (free) 専用使用権付駐車場(無料) | Company profile 会社概要 | | <Mediation> Governor of Tokyo (5) No. 060733 (Corporation) All Japan Real Estate Association (Corporation) metropolitan area real estate Fair Trade Council member Century 21 (Ltd.) Tokio run Dix Yubinbango144-0051 Ota-ku, Tokyo Nishikamata 7-18-4 <仲介>東京都知事(5)第060733号(公社)全日本不動産協会会員 (公社)首都圏不動産公正取引協議会加盟センチュリー21(株)トキオランディックス〒144-0051 東京都大田区西蒲田7-18-4 |
Local appearance photo現地外観写真 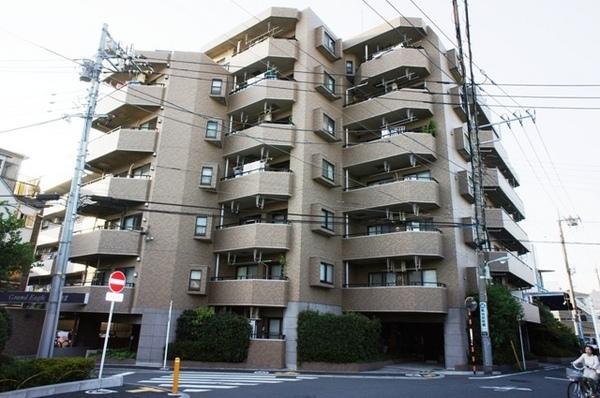 Local (12 May 2013) Shooting
現地(2013年12月)撮影
Floor plan間取り図 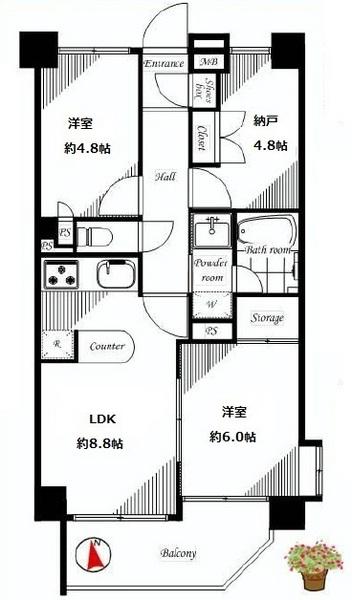 2LDK + S (storeroom), Price 31,800,000 yen, Occupied area 54.33 sq m , Balcony area 7.06 sq m
2LDK+S(納戸)、価格3180万円、専有面積54.33m2、バルコニー面積7.06m2
Local appearance photo現地外観写真 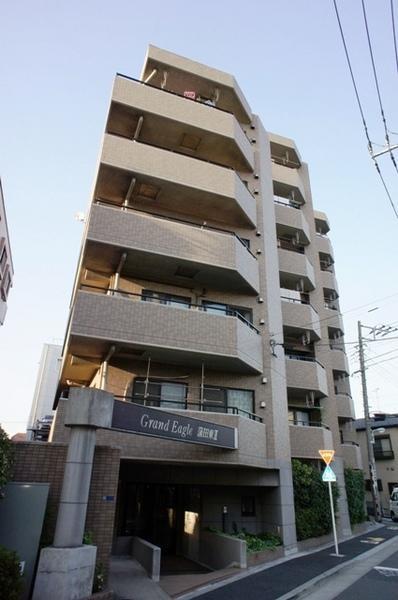 Local (12 May 2013) Shooting
現地(2013年12月)撮影
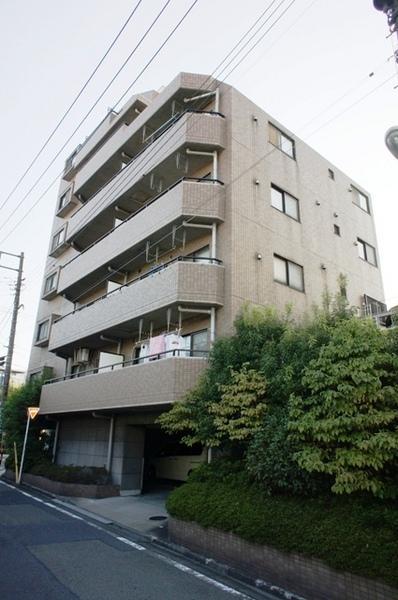 Local (12 May 2013) Shooting
現地(2013年12月)撮影
Livingリビング 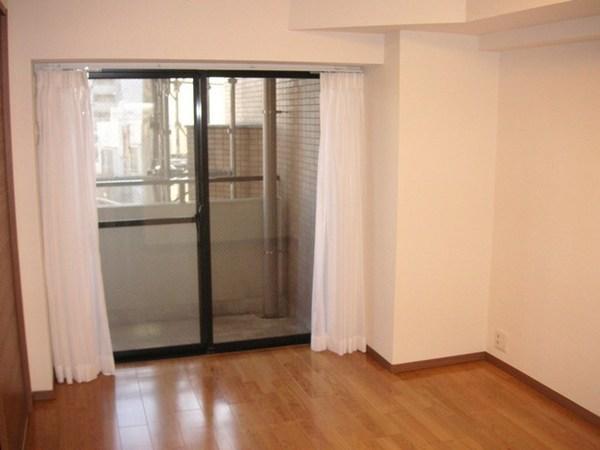 Local (12 May 2013) Shooting
現地(2013年12月)撮影
Bathroom浴室 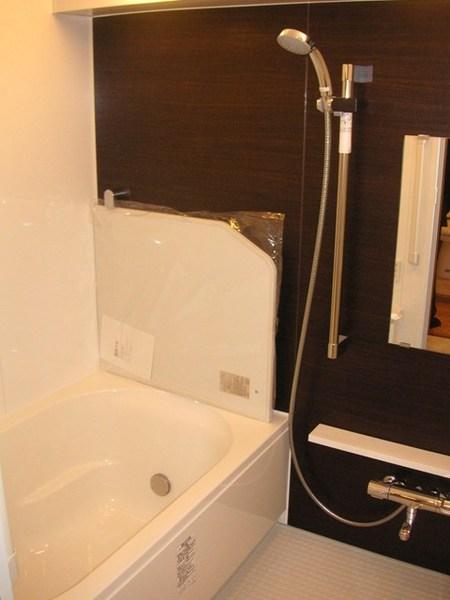 Local (12 May 2013) Shooting
現地(2013年12月)撮影
Kitchenキッチン 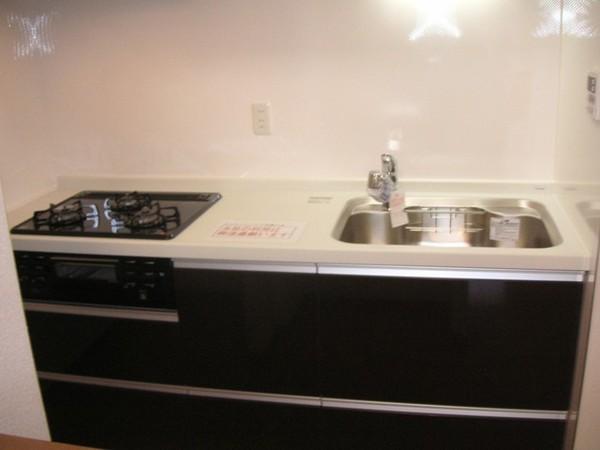 Local (12 May 2013) Shooting
現地(2013年12月)撮影
Non-living roomリビング以外の居室 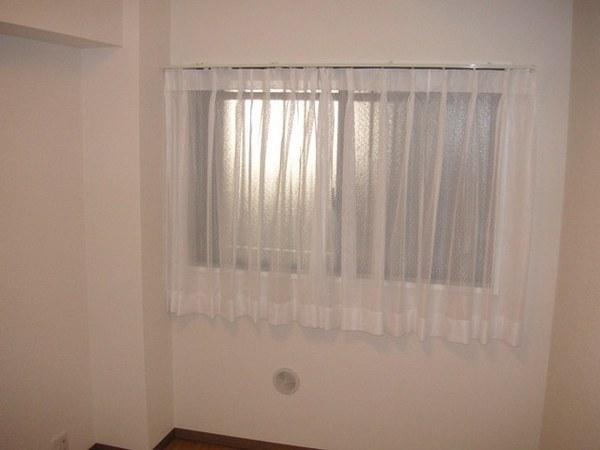 Local (12 May 2013) Shooting
現地(2013年12月)撮影
Wash basin, toilet洗面台・洗面所 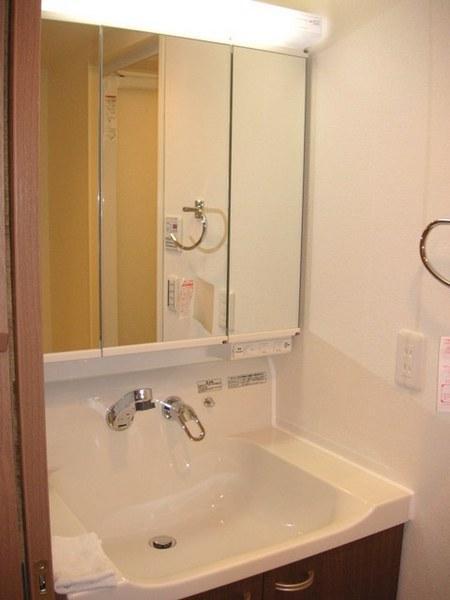 Local (12 May 2013) Shooting
現地(2013年12月)撮影
Receipt収納 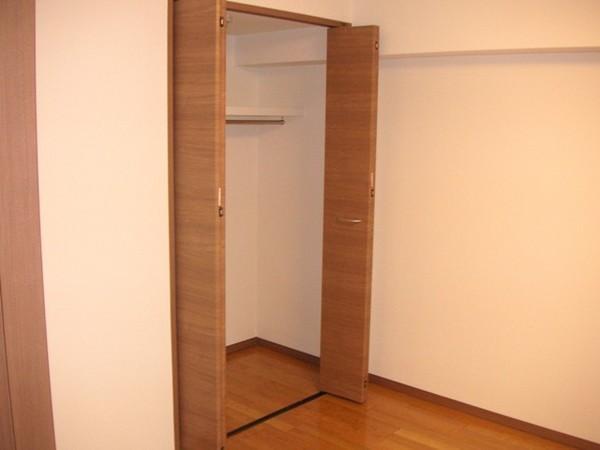 Local (12 May 2013) Shooting
現地(2013年12月)撮影
Entranceエントランス 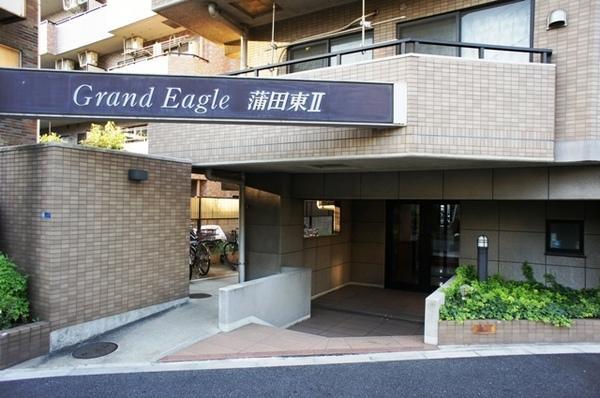 Local (12 May 2013) Shooting
現地(2013年12月)撮影
Other common areasその他共用部 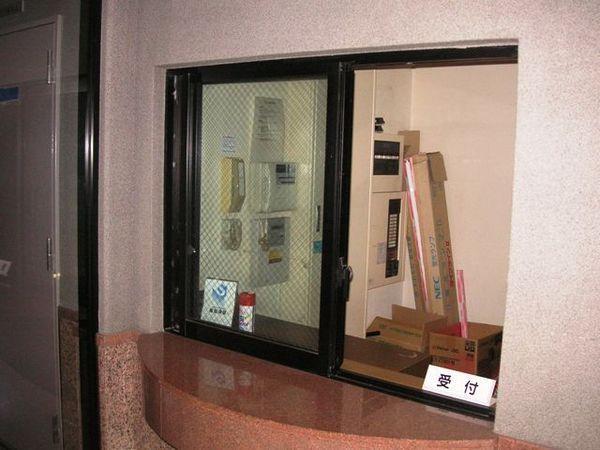 Local (12 May 2013) Shooting
現地(2013年12月)撮影
Parking lot駐車場 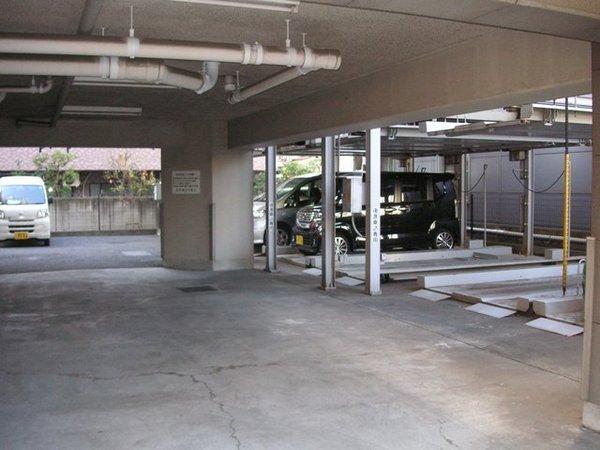 Local (12 May 2013) Shooting
現地(2013年12月)撮影
Park公園 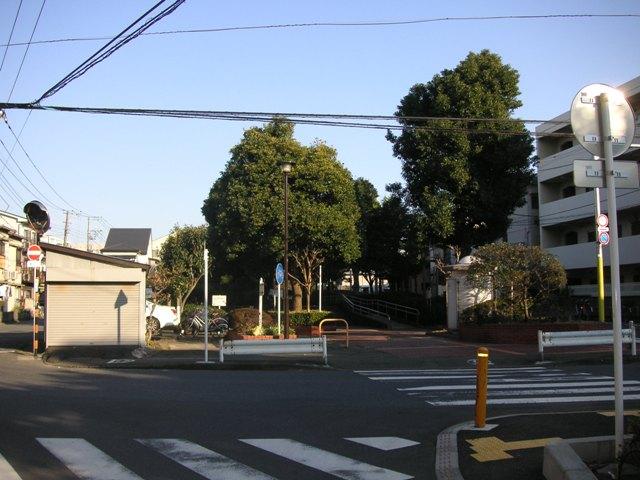 Kitamae 20m green road park to moat green space
北前堀緑地まで20m 緑道公園
Otherその他 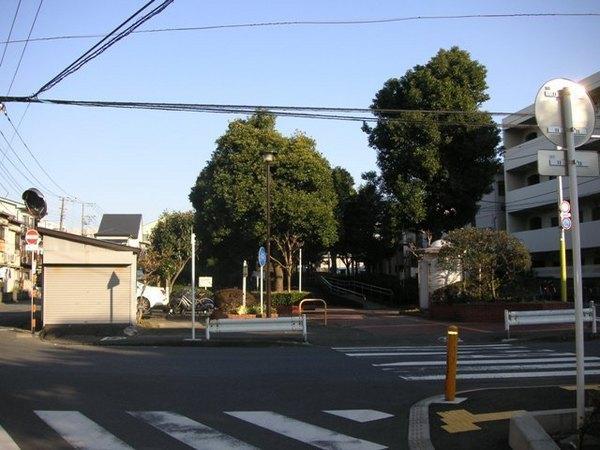 Local (12 May 2013) Shooting
現地(2013年12月)撮影
Livingリビング 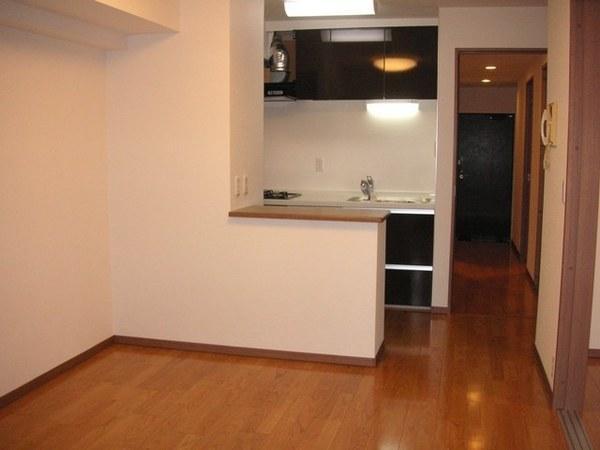 Local (12 May 2013) Shooting
現地(2013年12月)撮影
Kitchenキッチン 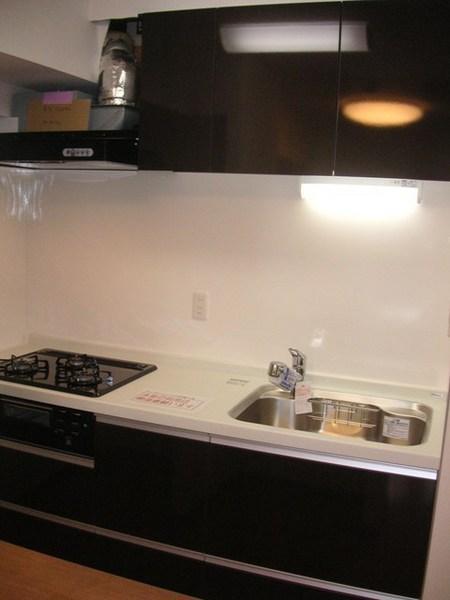 Local (12 May 2013) Shooting
現地(2013年12月)撮影
Non-living roomリビング以外の居室 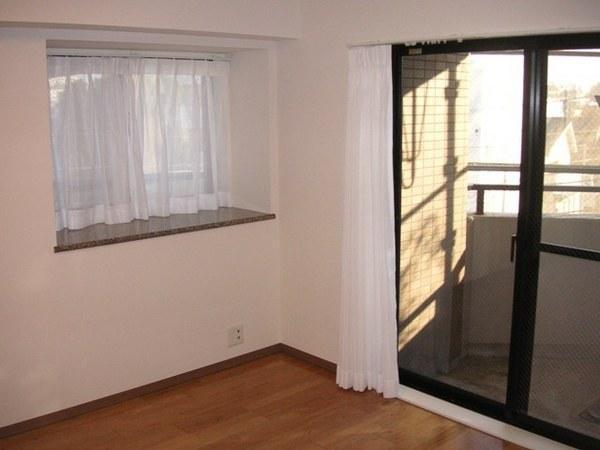 Local (12 May 2013) Shooting
現地(2013年12月)撮影
Other common areasその他共用部 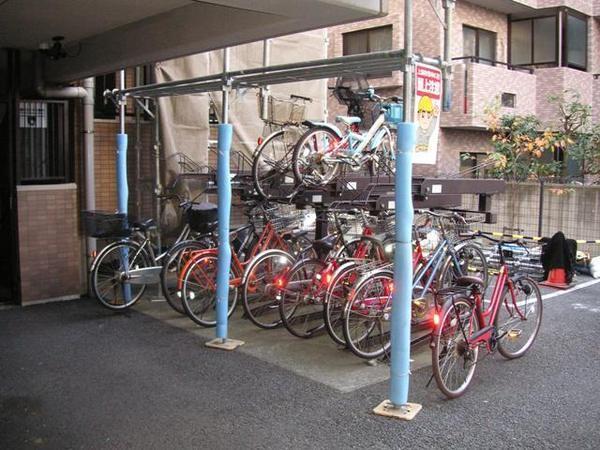 Local (12 May 2013) Shooting
現地(2013年12月)撮影
Primary school小学校 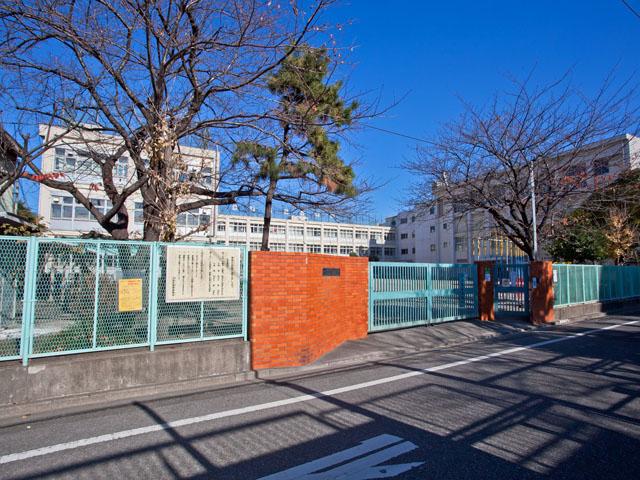 Higashikojiya until elementary school 190m
東糀谷小学校まで190m
Non-living roomリビング以外の居室 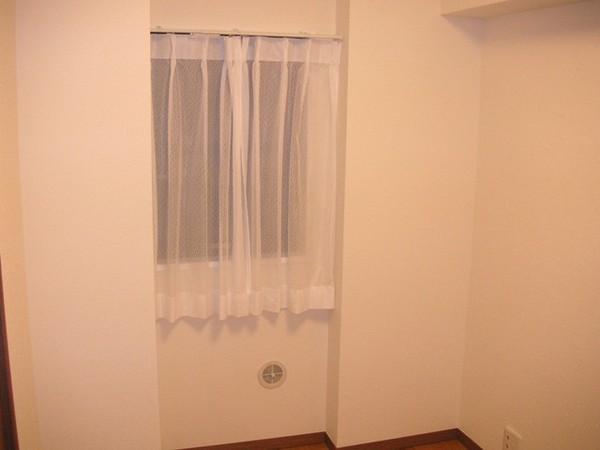 Local (12 May 2013) Shooting
現地(2013年12月)撮影
Location
| 





















