Used Apartments » Kanto » Tokyo » Ota City
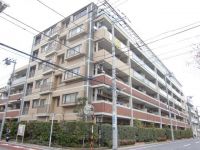 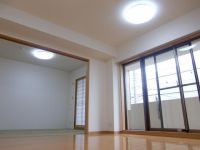
| | Ota-ku, Tokyo 東京都大田区 |
| Keikyu Airport Line "torii" walk 8 minutes 京急空港線「大鳥居」歩8分 |
| Interior renovated! Immediate Available! February 2005 Built! Floor heating, Disposer, Fully equipped! Open Room held in! 内装リフォーム済み!即入居可!平成17年2月築!床暖房、ディスポーザ、設備充実!オープンルーム開催中! |
| ■ February 2005 Built ■ TES hot water floor heating (living, dining) ■ Disposer with system Kitchen ■ With bathroom dryer ■ Pet breeding Allowed ■ On-site parking sky there ■ New renovated ■ Just outside of Higashikojiya disaster prevention park, Living environment favorable! ■平成17年2月築■TES温水床暖房(リビング、ダイニング)■ディスポーザ付システムキッチン■浴室乾燥機付■ペット飼育可■敷地内駐車場空有り■新規リフォーム済み■東糀谷防災公園のすぐ側、住環境良好! |
Features pickup 特徴ピックアップ | | Immediate Available / 2 along the line more accessible / Super close / Interior renovation / System kitchen / Yang per good / 24 hours garbage disposal Allowed / Plane parking / Bicycle-parking space / Elevator / TV monitor interphone / Ventilation good / All living room flooring / Walk-in closet / water filter / Maintained sidewalk / Flat terrain / Delivery Box 即入居可 /2沿線以上利用可 /スーパーが近い /内装リフォーム /システムキッチン /陽当り良好 /24時間ゴミ出し可 /平面駐車場 /駐輪場 /エレベーター /TVモニタ付インターホン /通風良好 /全居室フローリング /ウォークインクロゼット /浄水器 /整備された歩道 /平坦地 /宅配ボックス | Event information イベント情報 | | Open Room (Please be sure to ask in advance) schedule / Every Saturday and Sunday time / 13:00 ~ 17:00 オープンルーム(事前に必ずお問い合わせください)日程/毎週土日時間/13:00 ~ 17:00 | Property name 物件名 | | Leksell Mansion Otorii レクセルマンション大鳥居 | Price 価格 | | 29,800,000 yen 2980万円 | Floor plan 間取り | | 2LDK 2LDK | Units sold 販売戸数 | | 1 units 1戸 | Total units 総戸数 | | 56 units 56戸 | Occupied area 専有面積 | | 58.2 sq m (center line of wall) 58.2m2(壁芯) | Other area その他面積 | | Balcony area: 12.6 sq m バルコニー面積:12.6m2 | Whereabouts floor / structures and stories 所在階/構造・階建 | | Second floor / RC6 story 2階/RC6階建 | Completion date 完成時期(築年月) | | 2005 2005年 | Address 住所 | | Ota-ku, Tokyo Higashikojiya 4 東京都大田区東糀谷4 | Traffic 交通 | | Keikyu Airport Line "torii" walk 8 minutes
Keikyu Airport Line "Anamori Inari" walk 13 minutes
Tokyo Monorail "Sky Bridge" walk 23 minutes 京急空港線「大鳥居」歩8分
京急空港線「穴守稲荷」歩13分
東京モノレール「天空橋」歩23分
| Related links 関連リンク | | [Related Sites of this company] 【この会社の関連サイト】 | Person in charge 担当者より | | Responsible Shataku TateIzumi RyoTatsukiro Age: 20 Daigyokai experience: two years on the day will be announced. "I want to look at some collectively Property" "I want to find a property to the other", etc., To suit the needs of our customers we will introduce. Reservation until 0120-941-021 担当者宅建泉了樹郎年齢:20代業界経験:2年当日のご案内させていただきます。「いくつかまとめて物件をみたい」「他にも物件を探して欲しい」など、お客様のご要望に合わせてご紹介させていただきます。ご予約は0120-941-021まで | Contact お問い合せ先 | | TEL: 0800-603-8108 [Toll free] mobile phone ・ Also available from PHS
Caller ID is not notified
Please contact the "saw SUUMO (Sumo)"
If it does not lead, If the real estate company TEL:0800-603-8108【通話料無料】携帯電話・PHSからもご利用いただけます
発信者番号は通知されません
「SUUMO(スーモ)を見た」と問い合わせください
つながらない方、不動産会社の方は
| Administrative expense 管理費 | | 9700 yen / Month (consignment (commuting)) 9700円/月(委託(通勤)) | Repair reserve 修繕積立金 | | 6050 yen / Month 6050円/月 | Time residents 入居時期 | | Immediate available 即入居可 | Whereabouts floor 所在階 | | Second floor 2階 | Direction 向き | | West 西 | Renovation リフォーム | | December 2013 interior renovation completed (kitchen ・ bathroom ・ toilet ・ wall ・ floor ・ all rooms) 2013年12月内装リフォーム済(キッチン・浴室・トイレ・壁・床・全室) | Overview and notices その他概要・特記事項 | | Contact Person: Izumi RyoTatsukiro 担当者:泉了樹郎 | Structure-storey 構造・階建て | | RC6 story RC6階建 | Site of the right form 敷地の権利形態 | | Ownership 所有権 | Use district 用途地域 | | Semi-industrial 準工業 | Parking lot 駐車場 | | Site (19,000 yen / Month) 敷地内(1万9000円/月) | Company profile 会社概要 | | <Mediation> Governor of Tokyo (2) No. Century 21 (Ltd.) raster House Yubinbango143-0016, Ota-ku, Tokyo, the first 087,972 Omorikita 1-14-1 <仲介>東京都知事(2)第087972号センチュリー21(株)ラスターハウス〒143-0016 東京都大田区大森北1-14-1 | Construction 施工 | | (Ltd.) Tsuchiya set (株)土屋組 |
Local appearance photo現地外観写真 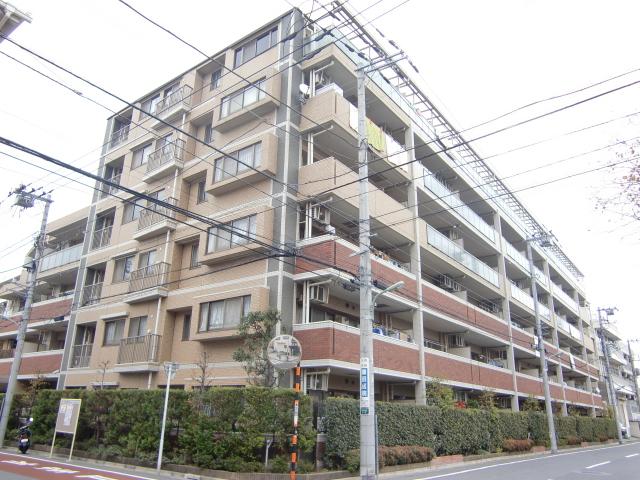 February 2005 Built! Appearance with a profound feeling of tiled!
平成17年2月築!タイル張りの重厚感ある外観!
Livingリビング 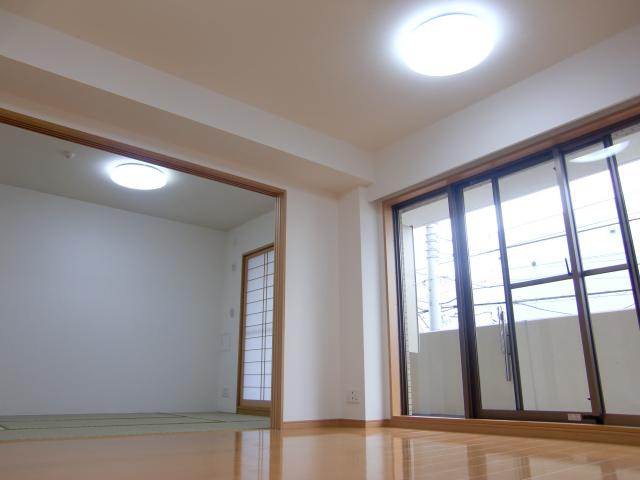 New interior renovated, Jewels very clean rooms.
新規内装リフォーム済み、とても綺麗なお部屋で御座います。
Floor plan間取り図 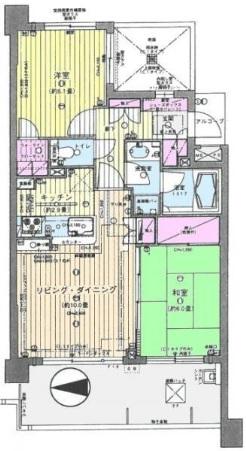 2LDK, Price 29,800,000 yen, Footprint 58.2 sq m , Balcony area 12.6 sq m 2LDK + W 6.1 Pledge to the Western-style, There is a spacious walk-in closet. Also, Balcony is 12.60 sq m Ariyutori space! !
2LDK、価格2980万円、専有面積58.2m2、バルコニー面積12.6m2 2LDK+W 6.1帖洋室には、広々ウォークインクローゼットが御座います。
また、バルコニーは12.60m2ありゆとりある空間!!
Livingリビング 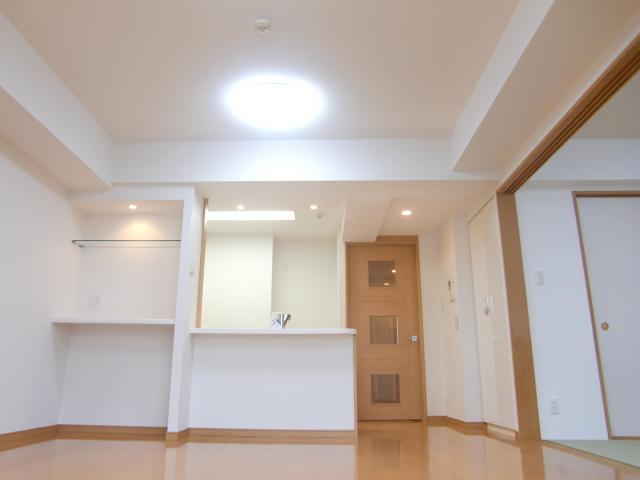 Living (2)
リビング(2)
Bathroom浴室 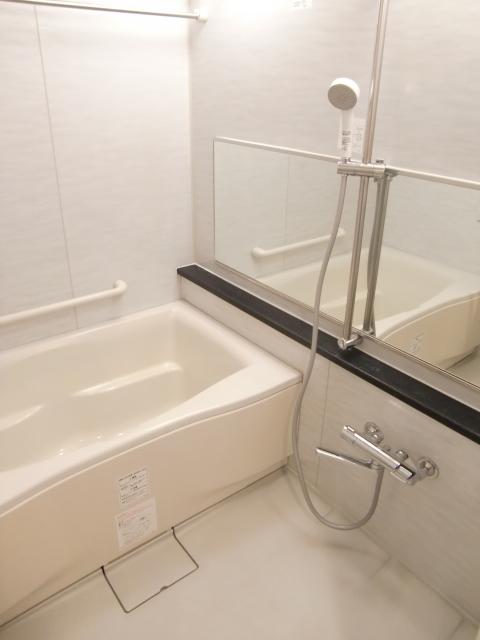 1317 standard NoHiroi bathroom! With reheating function! With bathroom dryer!
1317規格のひろーい浴室!追い焚き機能付!浴室乾燥機付!
Kitchenキッチン 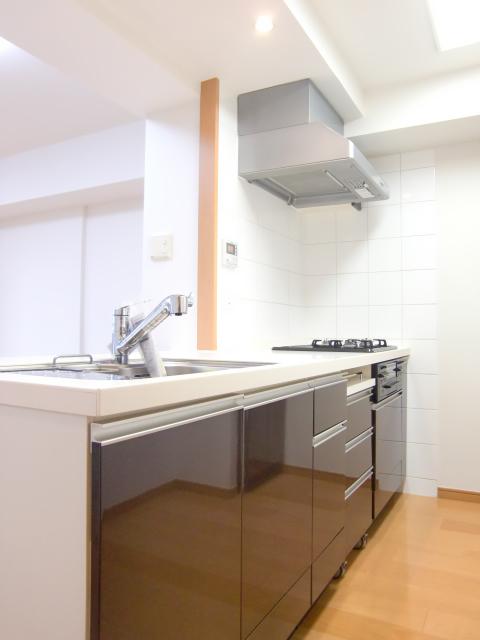 Disposer, Water purifier with! Kitchen stove New replaced.! ! Open counter kitchen to show a wide space!
ディスポーザ、浄水器つき!キッチンコンロ新規交換済み!!空間を広くみせるオープンカウンターキッチン!
Non-living roomリビング以外の居室 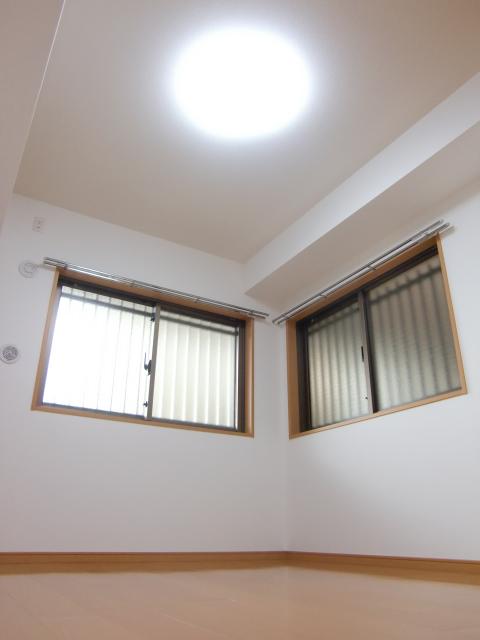 6.1 Pledge of Western-style! Walk-in closet with!
6.1帖の洋室!ウォークインクローゼット付!
Entrance玄関 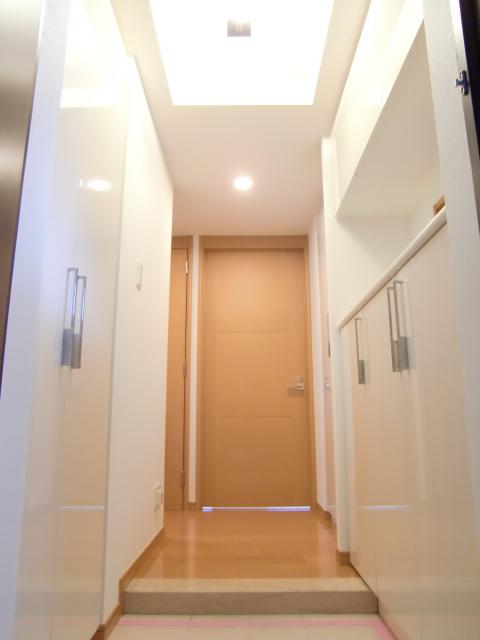 Human sensor with light, Also come back suffer from the luggage such as shopping, Sticks light of the lighting in the automatic.
人感センサー付ライト、買い物など荷物を抱えて帰って来ても、自動で照明の明かりがつきます。
Wash basin, toilet洗面台・洗面所 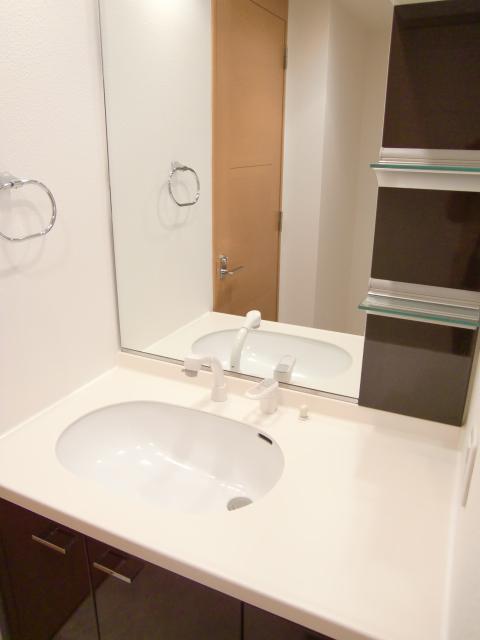 Wash basin
洗面台
Receipt収納 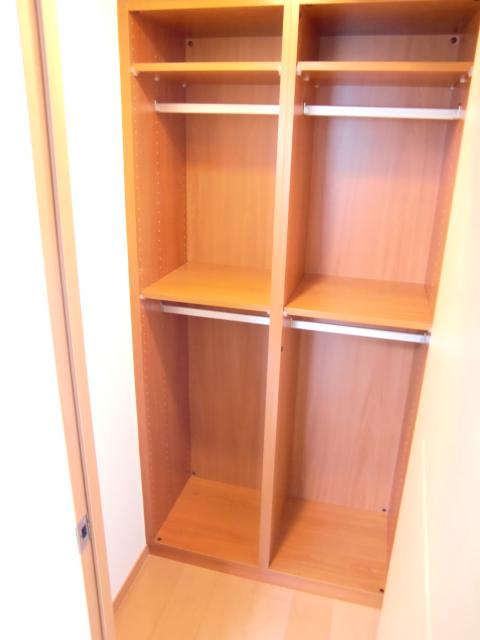 Walk-in closet
ウォークインクローゼット
Toiletトイレ 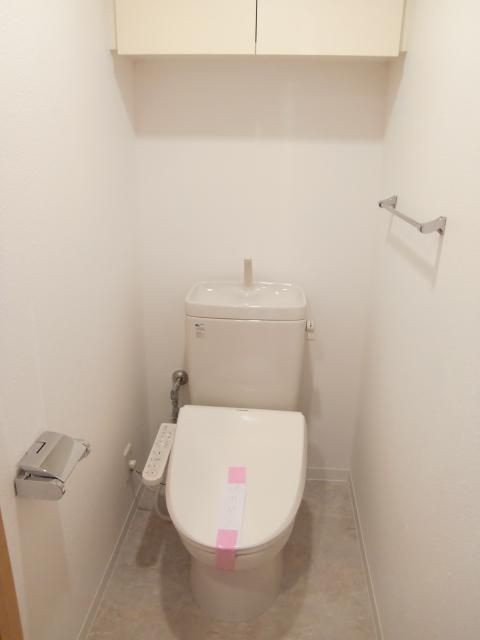 Bidet function toilet
ウォシュレット機能付トイレ
Other common areasその他共用部 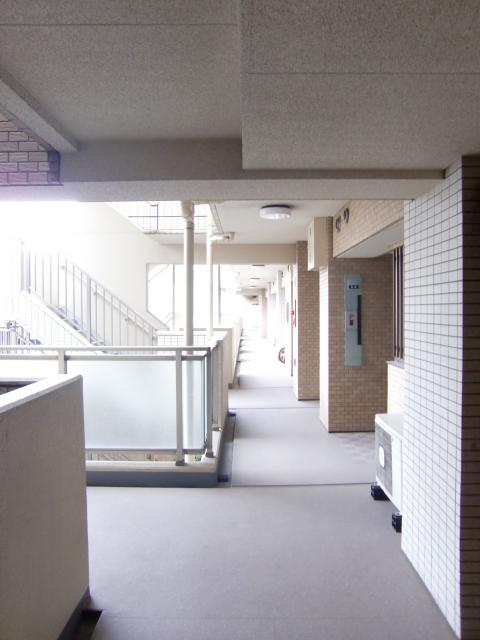 Corridor part of the previous dwelling unit
住戸前の廊下部分
Balconyバルコニー 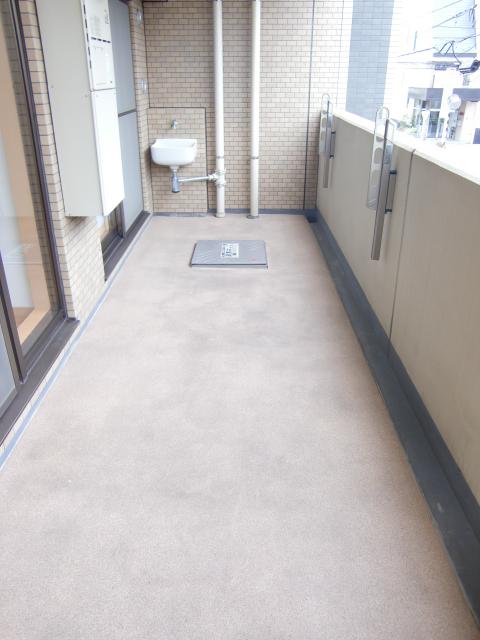 Spacious balcony with a 12.60 sq m! Since the Garden sink is attached, You can also enjoy, such as gardening and home garden.
12.60m2ある広々バルコニー!ガーデンシンクがついているので、ガーデニングや家庭菜園なども楽しめます。
View photos from the dwelling unit住戸からの眺望写真 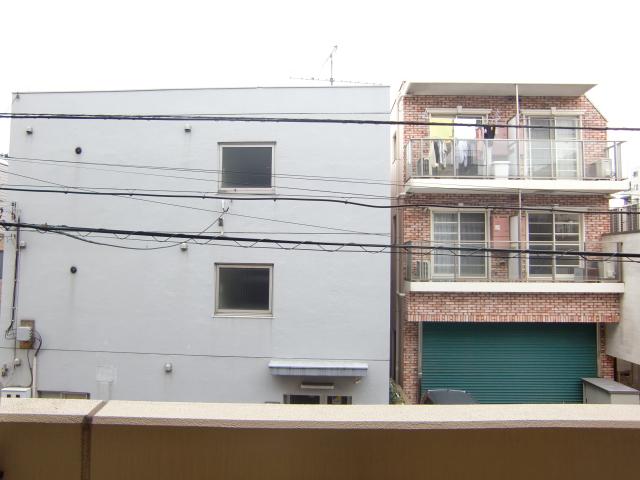 View of the front of the eye from the balcony, There are times House and employee dormitory in front of the eye.
バルコニーから目の前の眺望、目の前には一軒家と社員寮が御座います。
Otherその他 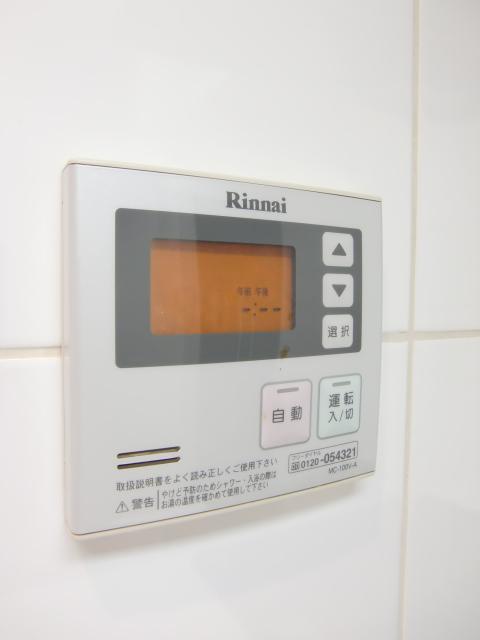 Hot water-covered, Reheating function
お湯張り、追い焚き機能
Non-living roomリビング以外の居室 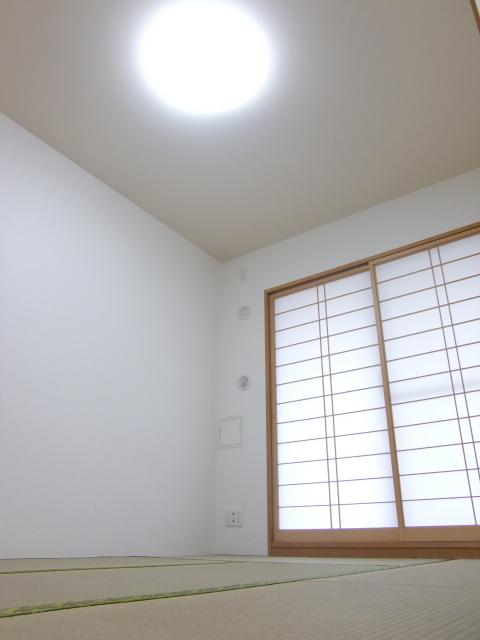 6 Pledge Japanese-style room
6帖 和室
Entrance玄関 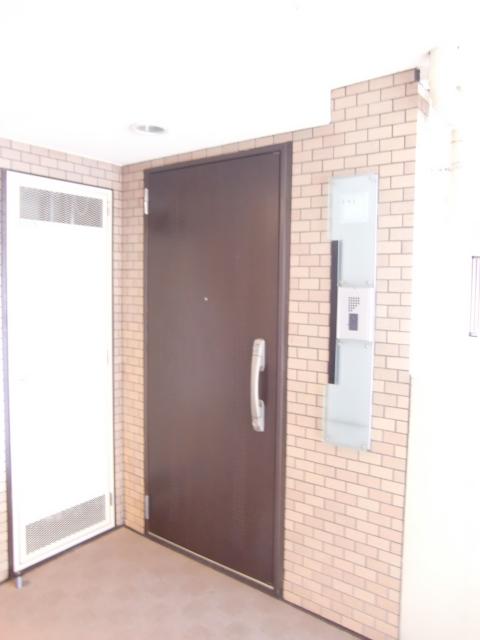 Entrance door
玄関扉
Otherその他 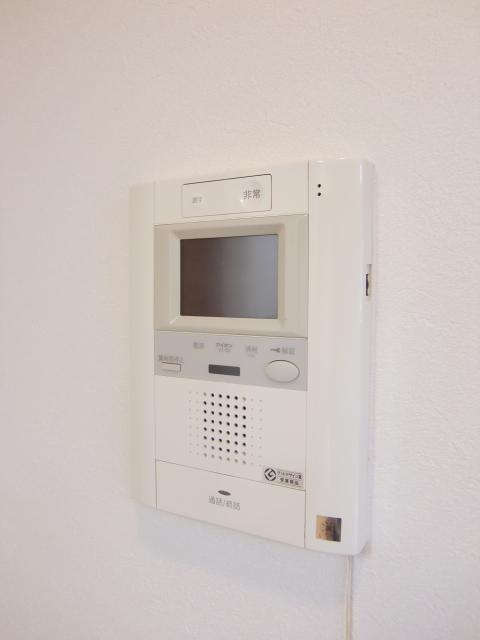 With television monitors Intercom
テレビ付モニターインターフォン
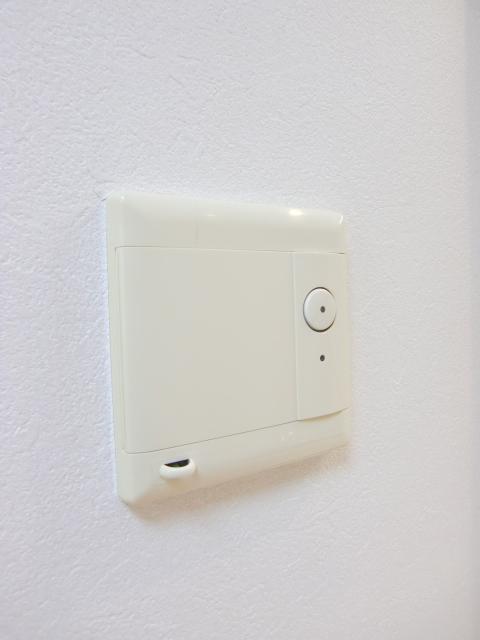 TES hot water floor heating
TES温水床暖房
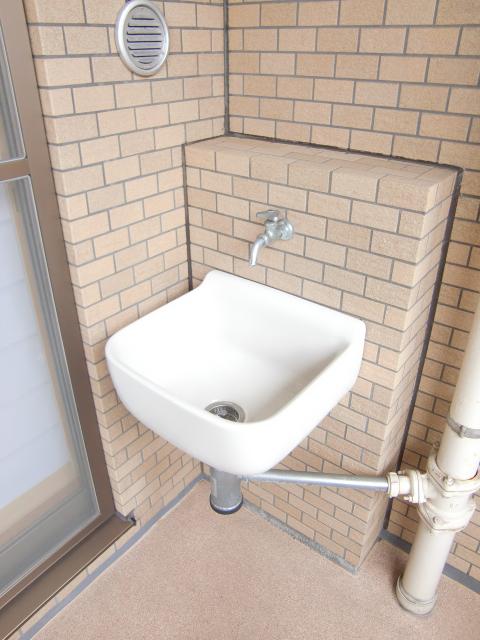 Garden sink
ガーデンシンク
Other common areasその他共用部 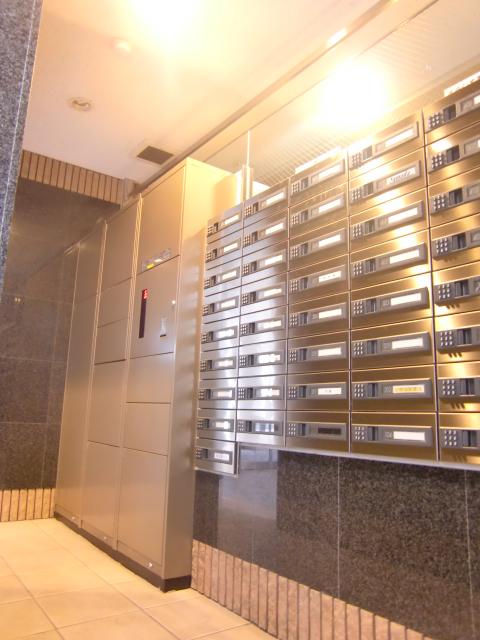 Delivery Box, E-mail Corner
宅配ボックス、メールコーナー
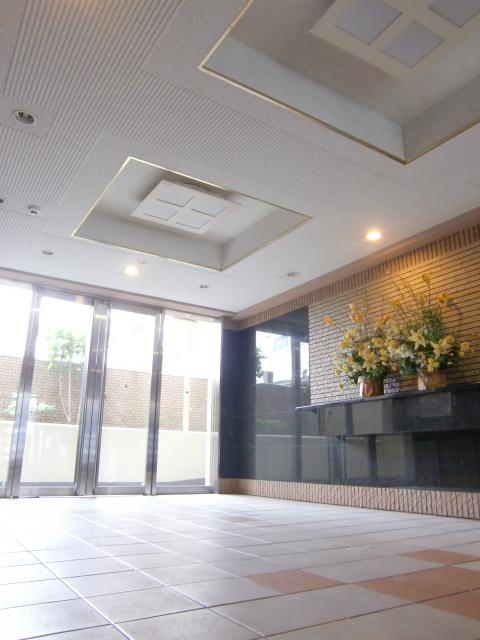 Entrance
エントランス
Entranceエントランス 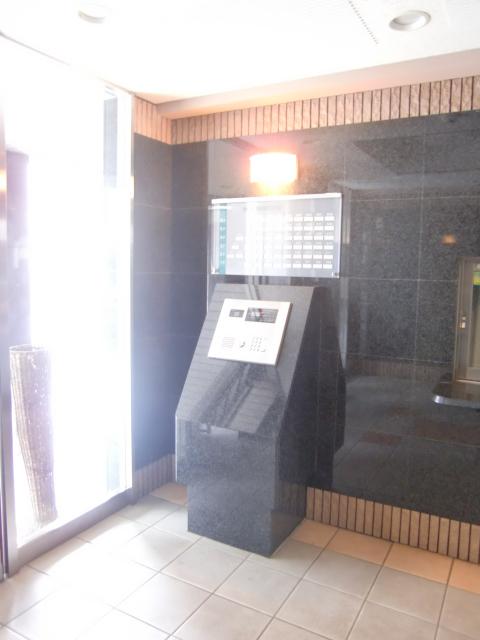 Intercom with TV monitor
テレビモニター付インターフォン
Otherその他 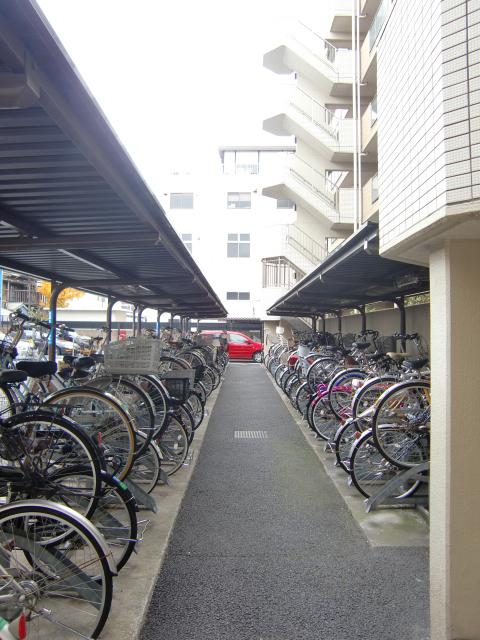 Bicycle-parking space ・ Up to two 1 dwelling unit parked possible (free)
駐輪場・1住戸2台まで駐輪可能(無料)
Parking lot駐車場 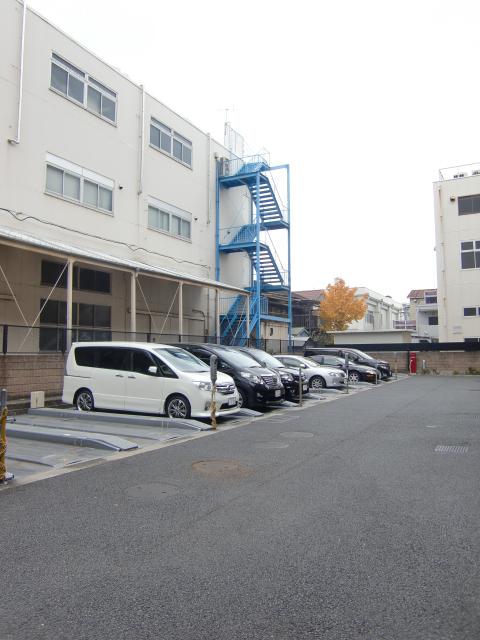 On-site parking sky there (six minutes)
敷地内駐車場空有り(6台分)
Otherその他 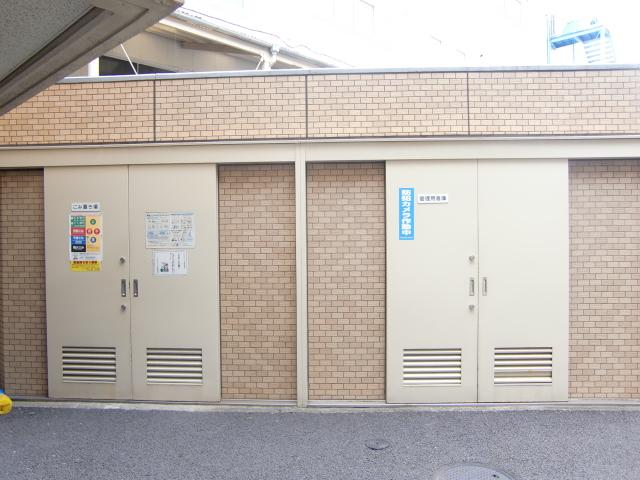 Garbage yard
ごみ置場
Entranceエントランス 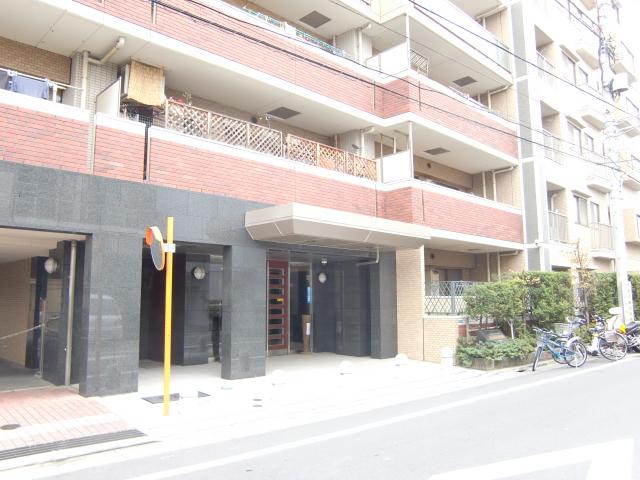 Front door!
正面玄関!
Location
| 



























