1984October
34,900,000 yen, 3LDK, 64 sq m
Used Apartments » Kanto » Tokyo » Ota City
 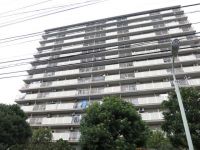
| | Ota-ku, Tokyo 東京都大田区 |
| JR Keihin Tohoku Line "Kamata" walk 9 minutes JR京浜東北線「蒲田」歩9分 |
| System kitchen, Bathroom Dryer, All room storage, Starting station, Face-to-face kitchen, Elevator, Pets Negotiable システムキッチン、浴室乾燥機、全居室収納、始発駅、対面式キッチン、エレベーター、ペット相談 |
Features pickup 特徴ピックアップ | | System kitchen / Bathroom Dryer / All room storage / Starting station / Face-to-face kitchen / Elevator / Pets Negotiable システムキッチン /浴室乾燥機 /全居室収納 /始発駅 /対面式キッチン /エレベーター /ペット相談 | Property name 物件名 | | Kamata Green Park 蒲田グリーンパーク | Price 価格 | | 34,900,000 yen 3490万円 | Floor plan 間取り | | 3LDK 3LDK | Units sold 販売戸数 | | 1 units 1戸 | Occupied area 専有面積 | | 64 sq m 64m2 | Other area その他面積 | | Balcony area: 7.28 sq m バルコニー面積:7.28m2 | Whereabouts floor / structures and stories 所在階/構造・階建 | | 7th floor / SRC14 story 7階/SRC14階建 | Completion date 完成時期(築年月) | | October 1984 1984年10月 | Address 住所 | | Ota-ku, Tokyo Kamata 1 東京都大田区蒲田1 | Traffic 交通 | | JR Keihin Tohoku Line "Kamata" walk 9 minutes JR京浜東北線「蒲田」歩9分
| Person in charge 担当者より | | Rep Tada Yusuke Age: 20 Daigyokai Experience: 3 years 担当者多田 裕輔年齢:20代業界経験:3年 | Contact お問い合せ先 | | TEL: 0800-603-8108 [Toll free] mobile phone ・ Also available from PHS
Caller ID is not notified
Please contact the "saw SUUMO (Sumo)"
If it does not lead, If the real estate company TEL:0800-603-8108【通話料無料】携帯電話・PHSからもご利用いただけます
発信者番号は通知されません
「SUUMO(スーモ)を見た」と問い合わせください
つながらない方、不動産会社の方は
| Administrative expense 管理費 | | 7700 yen / Month (consignment (resident)) 7700円/月(委託(常駐)) | Repair reserve 修繕積立金 | | 7050 yen / Month 7050円/月 | Time residents 入居時期 | | Consultation 相談 | Whereabouts floor 所在階 | | 7th floor 7階 | Direction 向き | | West 西 | Overview and notices その他概要・特記事項 | | Contact: Tada Yusuke 担当者:多田 裕輔 | Structure-storey 構造・階建て | | SRC14 story SRC14階建 | Site of the right form 敷地の権利形態 | | Ownership 所有権 | Company profile 会社概要 | | <Mediation> Governor of Tokyo (2) No. Century 21 (Ltd.) raster House Yubinbango143-0016, Ota-ku, Tokyo, the first 087,972 Omorikita 1-14-1 <仲介>東京都知事(2)第087972号センチュリー21(株)ラスターハウス〒143-0016 東京都大田区大森北1-14-1 | Construction 施工 | | Takenaka Corporation (Corporation) 竹中工務店(株) |
Floor plan間取り図 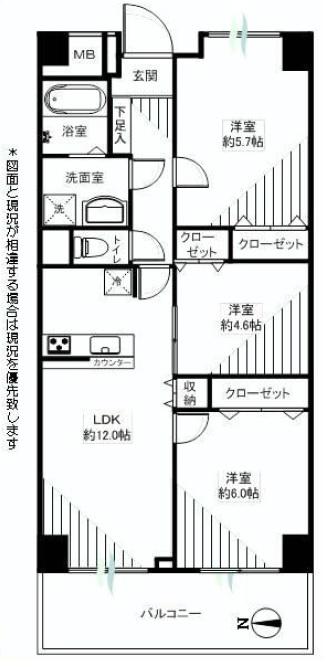 3LDK, Price 34,900,000 yen, Footprint 64 sq m , Balcony area 7.28 sq m
3LDK、価格3490万円、専有面積64m2、バルコニー面積7.28m2
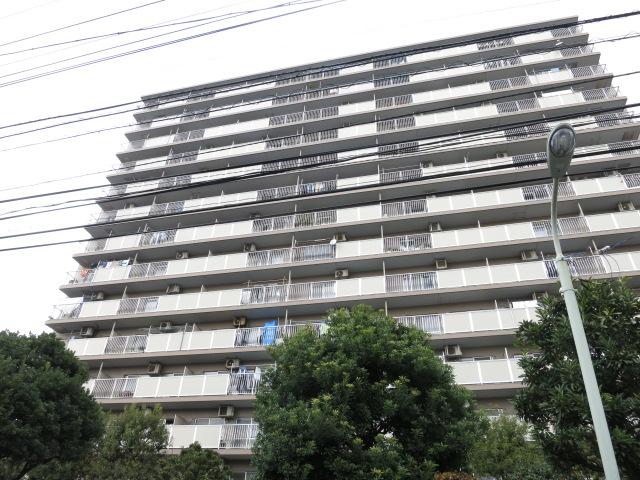 Local appearance photo
現地外観写真
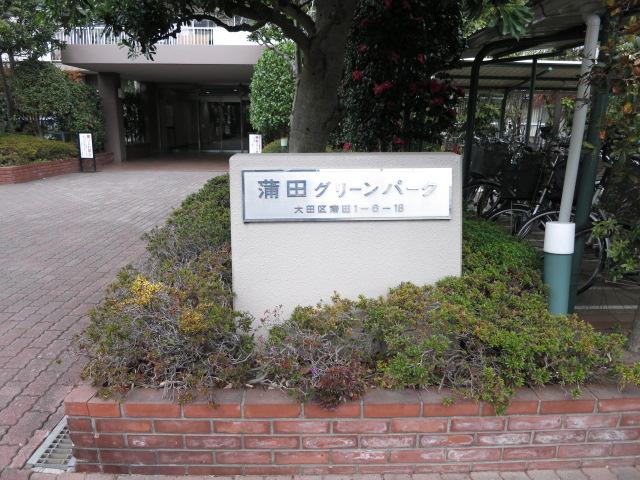 Other
その他
Livingリビング 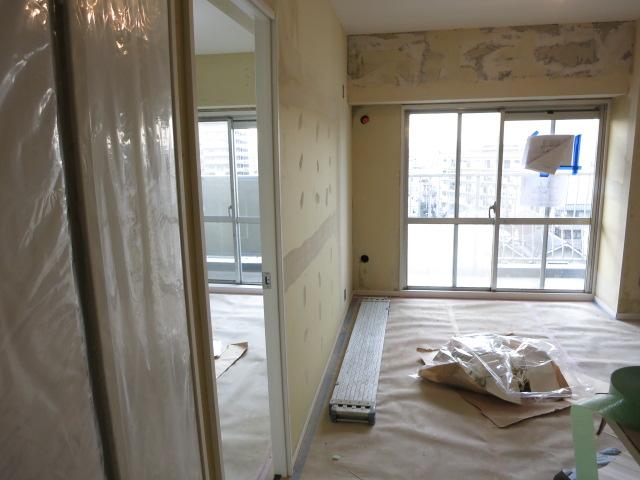 During a New Renovation
新規リノベーション中
Kitchenキッチン 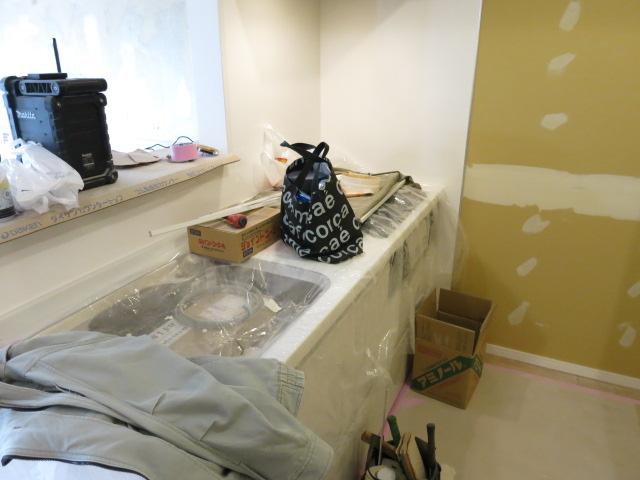 During a New Renovation
新規リノベーション中
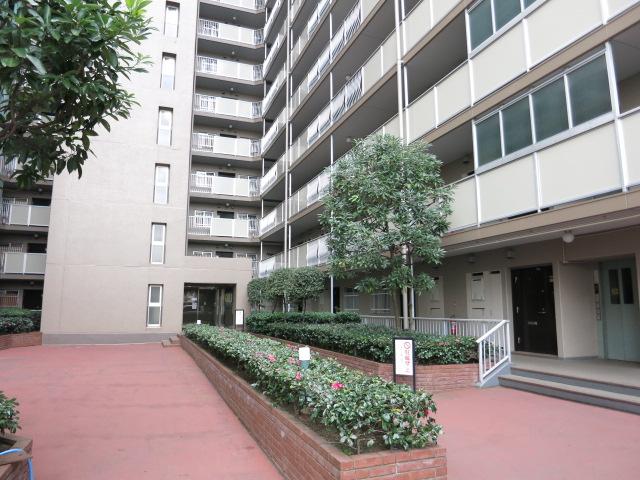 Other
その他
Location
|







