Used Apartments » Kanto » Tokyo » Ota City
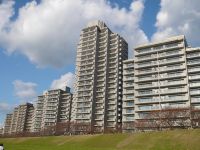 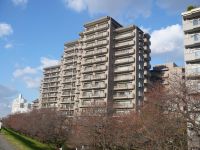
Ota-ku, Tokyo 東京都大田区 Tamagawa Tokyu "Unoki" walk 7 minutes 東急多摩川線「鵜の木」歩7分 ■ Room renovated is (2013 November completed). (Kitchen exchange ・ Toilet exchange ・ Bathroom faucet fixtures exchange ・ Such as carpet replacement) ■室内リフォーム済み(平成25年11月完成)です。(キッチン交換・トイレ交換・浴室内水栓器具交換・絨毯交換など) ■ All nine buildings 575 units of community that has been developed on the site area of about 33,000 square meters ■ North Street District 4 buildings (213 units) ・ Each city block of Nangai District 5 buildings (362 units) is a room with a courtyard design ■ Adjacent to the "Tama" rich natural living environment of "green" and "water" ■ Mitsubishi Estate Co., Ltd., the former subdivision ■ Taisei Co., Ltd. ・ (Strain) Obayashi ・ (Ltd.) Hazama Corporation ・ (Ltd.) Chizakikogyo Four companies joint venture construction ■敷地面積約33,000平米に開発された全9棟575戸のコミュニティー■北街区4棟(213戸)・南街区5棟(362戸)の各街区は中庭のあるゆとりある設計■「多摩川」に隣接し「緑」と「水」の自然豊かな住環境■三菱地所(株)旧分譲■大成建設(株)・(株)大林組・(株)間組・(株)地崎工業 4社共同企業体施工 | | |
| |
| |
| |
Features pickup 特徴ピックアップ | | LDK20 tatami mats or more / Riverside / System kitchen / Yang per good / Flat to the station / 2 or more sides balcony / Elevator / Warm water washing toilet seat / TV monitor interphone / Ventilation good / Southwestward / Dish washing dryer LDK20畳以上 /リバーサイド /システムキッチン /陽当り良好 /駅まで平坦 /2面以上バルコニー /エレベーター /温水洗浄便座 /TVモニタ付インターホン /通風良好 /南西向き /食器洗乾燥機 | Event information イベント情報 | | Local guide Board (Please be sure to ask in advance) schedule / Every Saturday, Sunday and public holidays time / 10:00 ~ 18:00 ■ ■ Appointment sneak preview held ■ ■ January 11 (Sat) ・ 12 (Sunday) ・ 13 days (holiday) 10:00AM ~ 6:00 PM in order to view slowly customer per person per person we have been <reservation>. Local staff will call in advance because it does not have to wait ・ Please contact us on the WEB. 現地案内会(事前に必ずお問い合わせください)日程/毎週土日祝時間/10:00 ~ 18:00■■予約制内覧会開催■■1月11日(土)・12日(日)・13日(祝) 10:00AM ~ 6:00PMお客様お一人様お一人様にゆっくりご覧いただくため<予約制>とさせていただいております。現地にスタッフは待機しておりませんので事前にお電話・WEB上でお問い合わせください。 | Property name 物件名 | | Park House Tama River south Nibankan パークハウス多摩川南弐番館 | Price 価格 | | 54,900,000 yen 5490万円 | Floor plan 間取り | | 2LDK 2LDK | Units sold 販売戸数 | | 1 units 1戸 | Total units 総戸数 | | 86 units 86戸 | Occupied area 専有面積 | | 87.09 sq m (26.34 tsubo) (center line of wall) 87.09m2(26.34坪)(壁芯) | Other area その他面積 | | Balcony area: 17.45 sq m バルコニー面積:17.45m2 | Whereabouts floor / structures and stories 所在階/構造・階建 | | 3rd floor / RC14 floors 1 underground story 3階/RC14階地下1階建 | Completion date 完成時期(築年月) | | February 1992 1992年2月 | Address 住所 | | Ota-ku, Tokyo Shimomaruko 4 東京都大田区下丸子4 | Traffic 交通 | | Tamagawa Tokyu "Unoki" walk 7 minutes
Tamagawa Tokyu "Shimomaruko" walk 12 minutes 東急多摩川線「鵜の木」歩7分
東急多摩川線「下丸子」歩12分
| Related links 関連リンク | | [Related Sites of this company] 【この会社の関連サイト】 | Person in charge 担当者より | | Person in charge of real-estate and building Yamada Takashi Akatsuki Age: 30 Daigyokai experience: mainly Meguro-ku, until 10 years from now ・ Shinagawa ・ Ota-ku ・ Setagaya area (wayside Tokyu line ・ Yamanote Line has been involved in many buying and selling of the wayside). Abundantly Essential reading area information and property information, It will help looking for residence. 担当者宅建山田 貴暁年齢:30代業界経験:10年今まで主に目黒区・品川区・大田区・世田谷区エリア(東急線沿線・山手線沿線)の売買に多く携わってきました。耳より地域情報や物件情報を豊富に取り揃え、お住まい探しのお手伝いをいたします。 | Contact お問い合せ先 | | TEL: 0120-984841 [Toll free] Please contact the "saw SUUMO (Sumo)" TEL:0120-984841【通話料無料】「SUUMO(スーモ)を見た」と問い合わせください | Administrative expense 管理費 | | 22,300 yen / Month (consignment (resident)) 2万2300円/月(委託(常駐)) | Repair reserve 修繕積立金 | | 14,000 yen / Month 1万4000円/月 | Expenses 諸費用 | | Cable broadcasting flat rate: 800 yen / Month 有線放送定額料金:800円/月 | Time residents 入居時期 | | Consultation 相談 | Whereabouts floor 所在階 | | 3rd floor 3階 | Direction 向き | | Southwest 南西 | Renovation リフォーム | | 2013 November interior renovation completed (kitchen ・ toilet ・ wall ・ floor) 2013年11月内装リフォーム済(キッチン・トイレ・壁・床) | Overview and notices その他概要・特記事項 | | Contact: Yamada Takashi Akatsuki 担当者:山田 貴暁 | Structure-storey 構造・階建て | | RC14 floors 1 underground story RC14階地下1階建 | Site of the right form 敷地の権利形態 | | Ownership 所有権 | Use district 用途地域 | | One dwelling 1種住居 | Company profile 会社概要 | | <Mediation> Minister of Land, Infrastructure and Transport (6) No. 004,139 (one company) Real Estate Association (Corporation) metropolitan area real estate Fair Trade Council member (Ltd.) Daikyo Riarudo Kamata / Telephone reception → Headquarters: Tokyo Yubinbango144-0052 Ota-ku, Tokyo Kamata 5-15-8 Tsukimura Kamata building ninth floor <仲介>国土交通大臣(6)第004139号(一社)不動産協会会員 (公社)首都圏不動産公正取引協議会加盟(株)大京リアルド蒲田店/電話受付→本社:東京〒144-0052 東京都大田区蒲田5-15-8 蒲田月村ビル9階 | Construction 施工 | | Taisei Co., Ltd. 大成建設(株) |
Local appearance photo現地外観写真 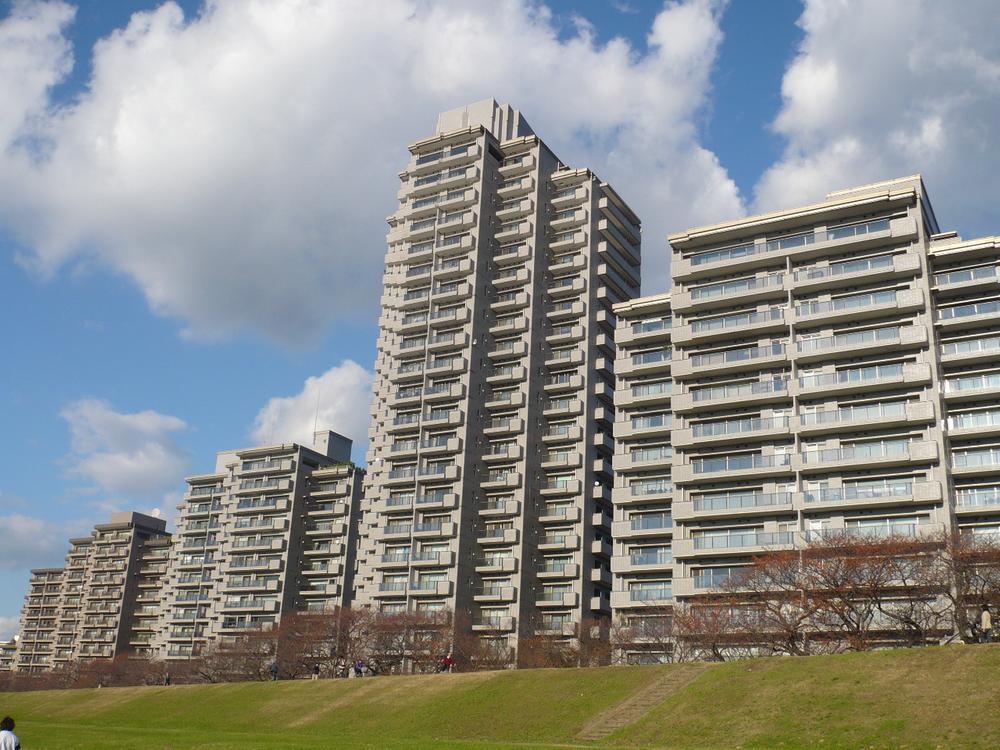 Appearance (December 2013 shooting)
外観(2013年12月撮影)
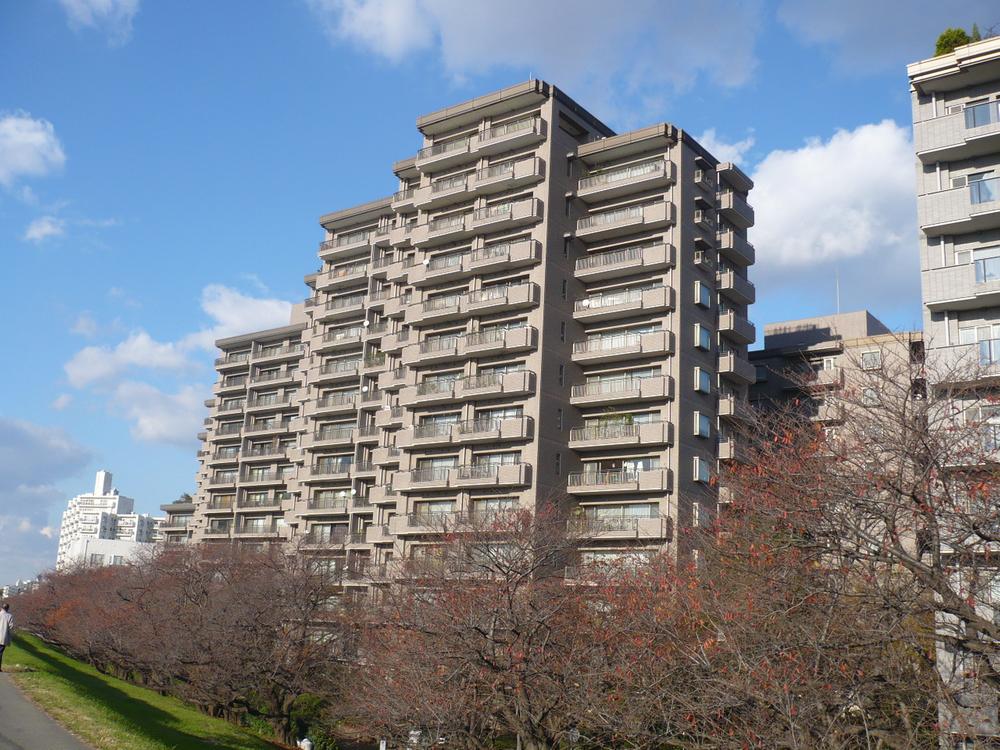 Appearance (December 2013 shooting)
外観(2013年12月撮影)
Livingリビング 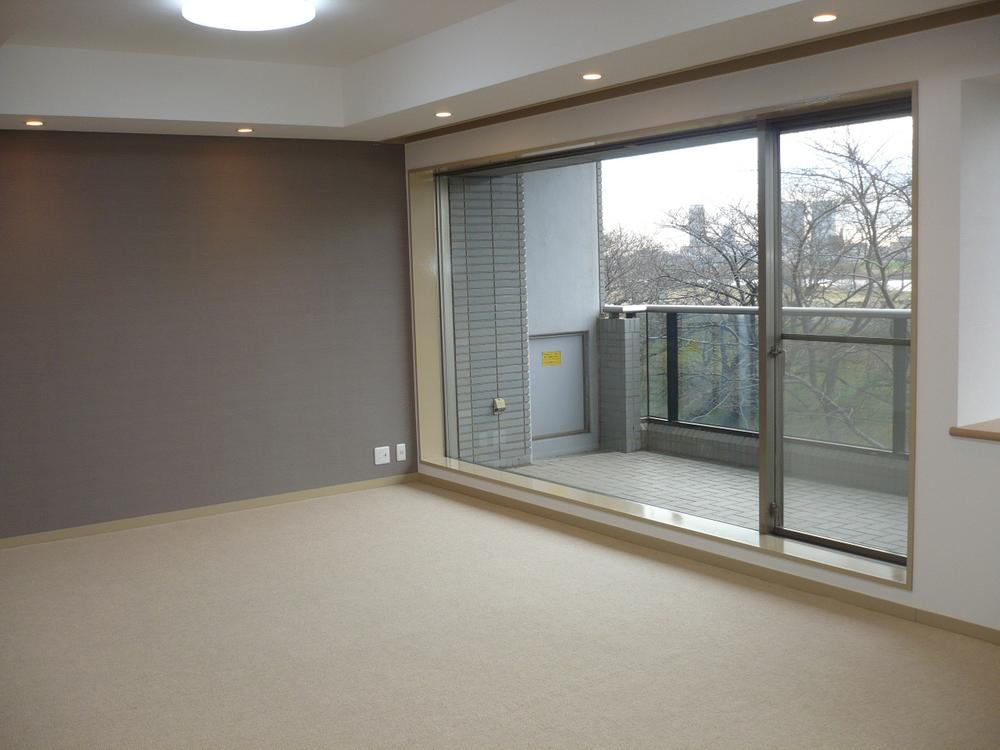 Living-dining (2014 January shooting)
リビングダイニング(2014年1月撮影)
Bathroom浴室 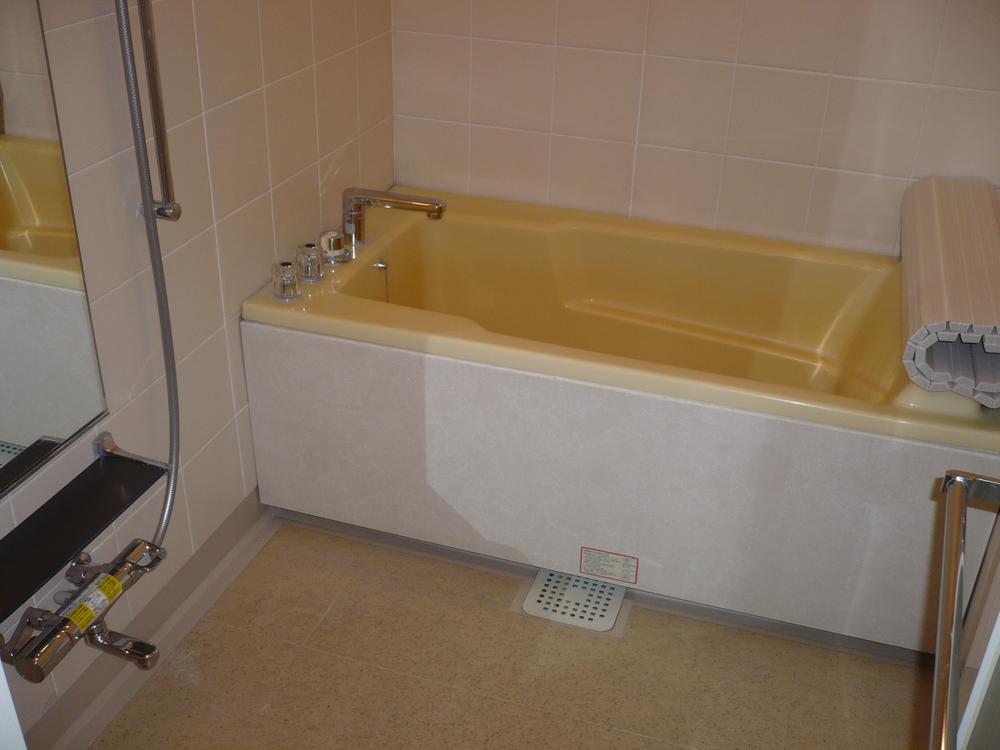 Bathroom (2014 January shooting)
浴室(2014年1月撮影)
Kitchenキッチン 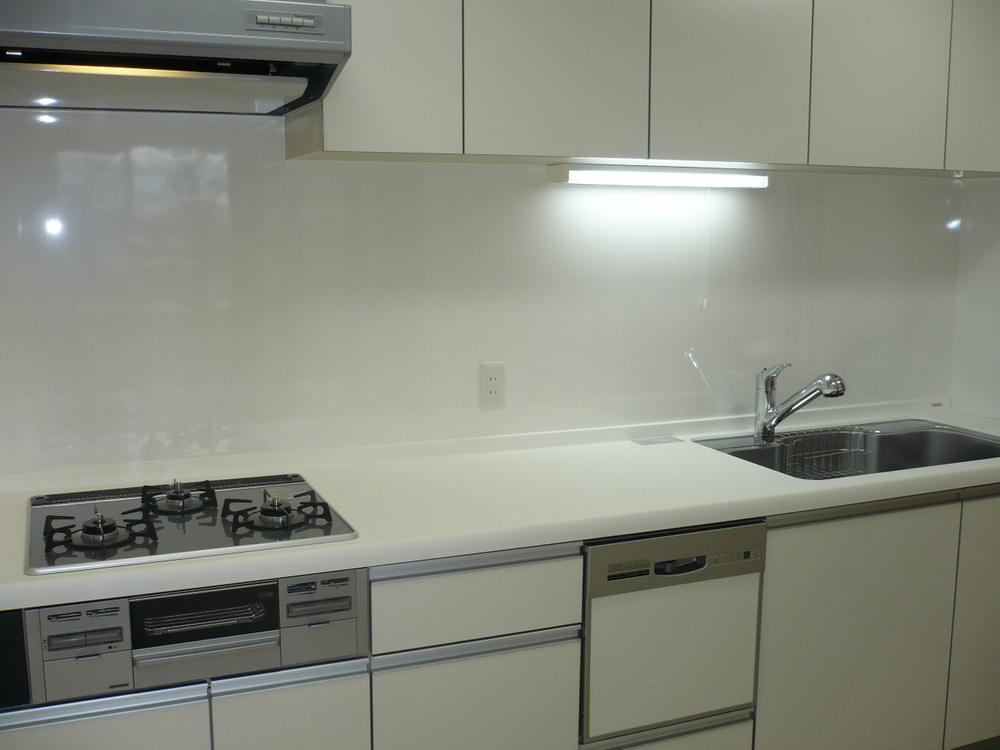 Kitchen (2014 January shooting)
キッチン(2014年1月撮影)
Wash basin, toilet洗面台・洗面所 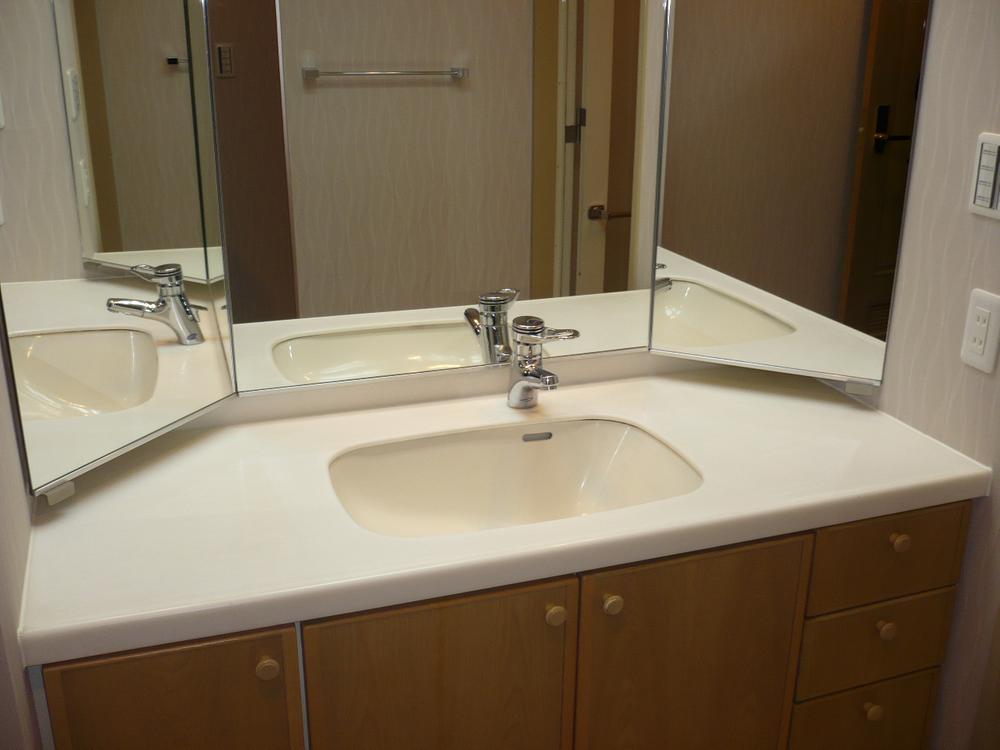 Wash basin (2014 January shooting)
洗面台(2014年1月撮影)
Livingリビング 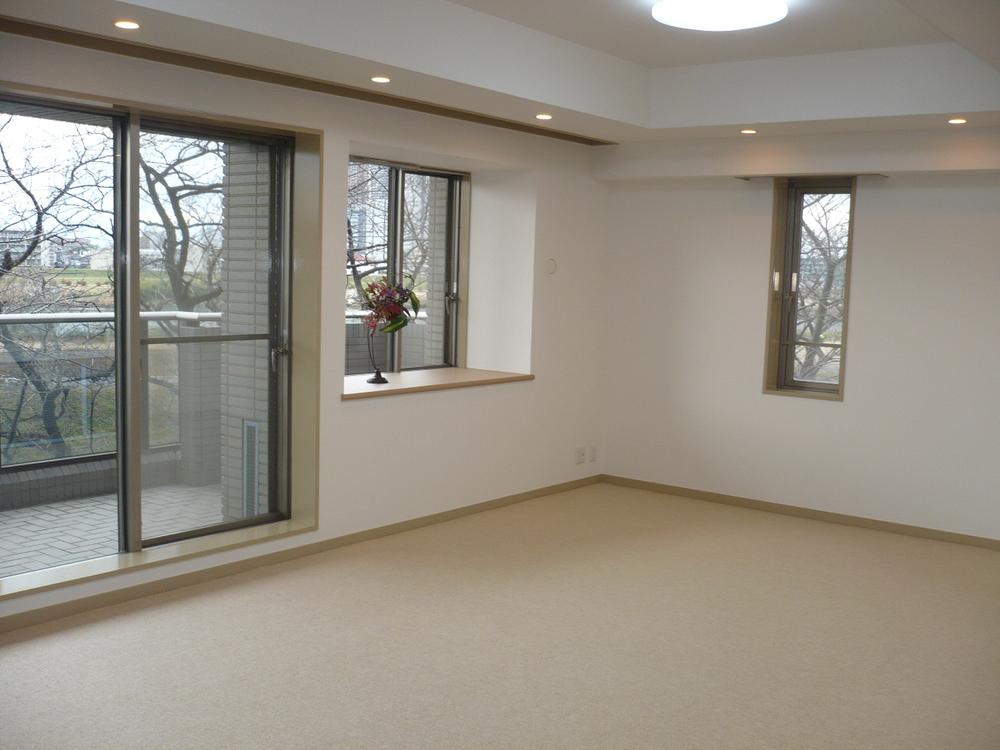 Living-dining (2014 January shooting)
リビングダイニング(2014年1月撮影)
Non-living roomリビング以外の居室 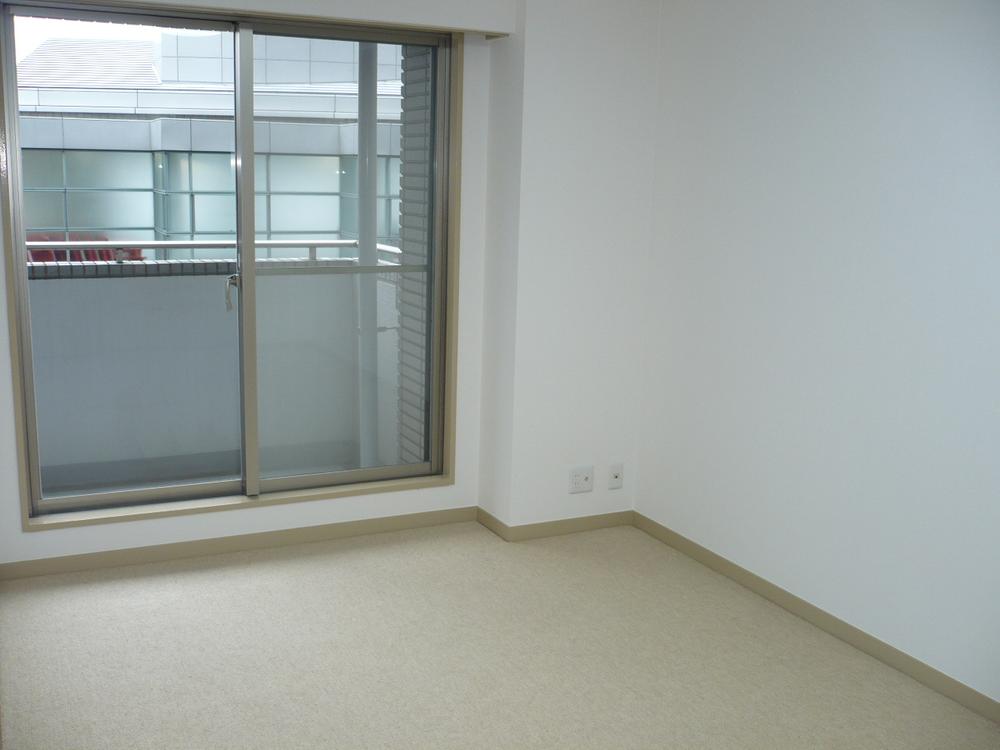 Western-style (2014 January shooting)
洋室(2014年1月撮影)
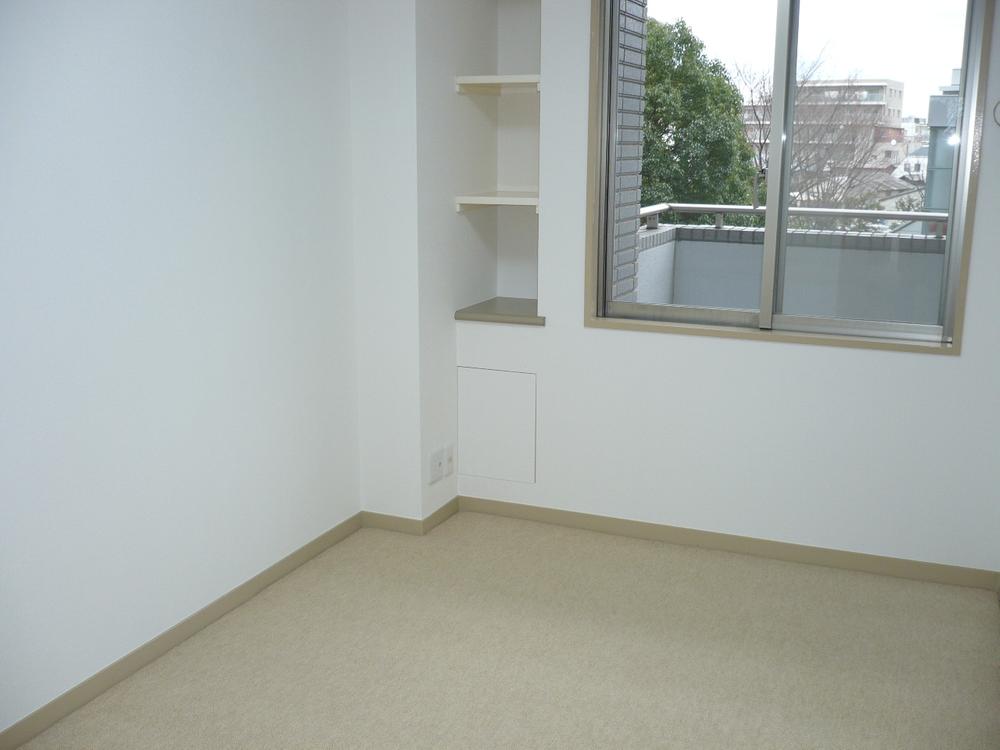 Western-style (2014 January shooting)
洋室(2014年1月撮影)
Toiletトイレ 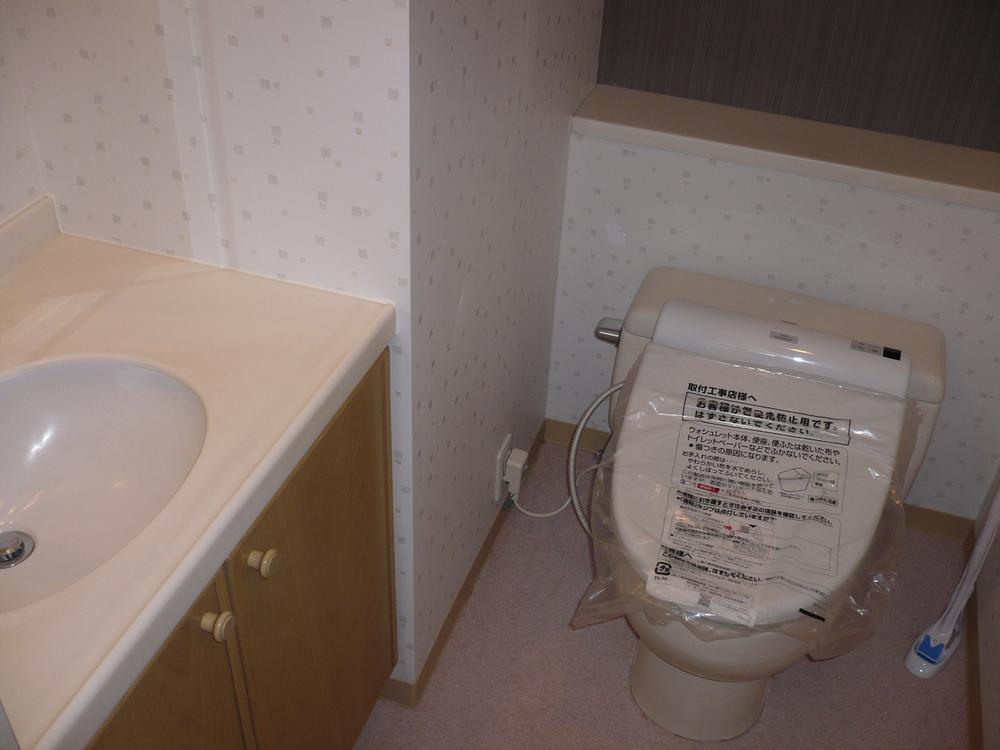 Toilet (2014 January shooting)
トイレ(2014年1月撮影)
Kitchenキッチン 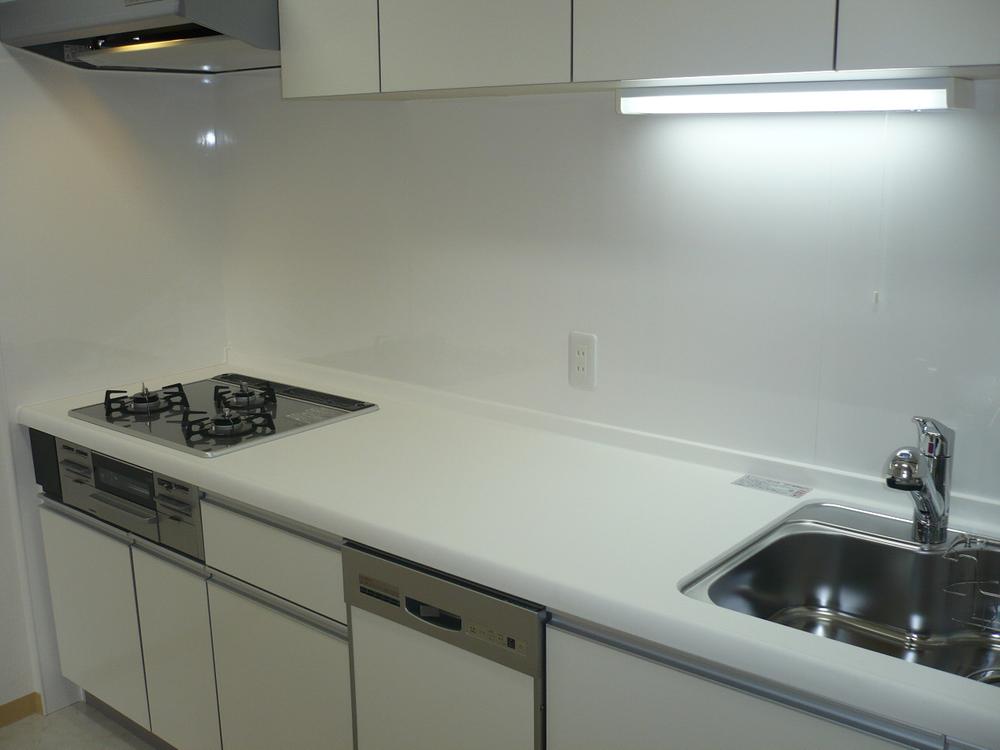 Kitchen (2014 January shooting)
キッチン(2014年1月撮影)
View photos from the dwelling unit住戸からの眺望写真 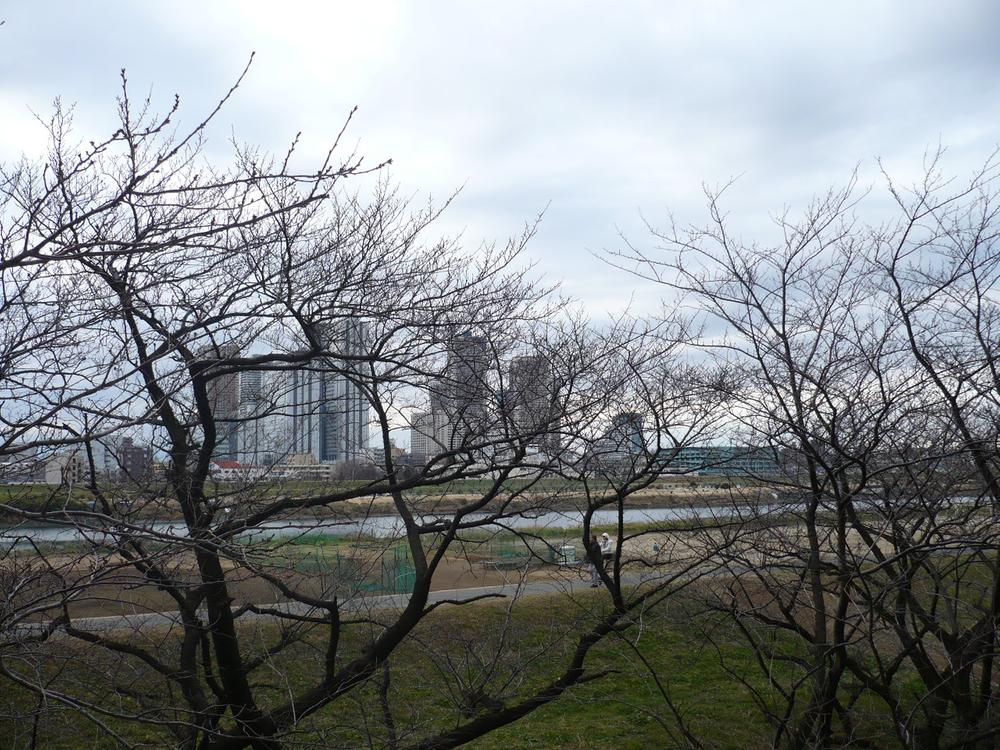 View from the balcony (2014 January shooting)
バルコニーからの眺望(2014年1月撮影)
Other common areasその他共用部 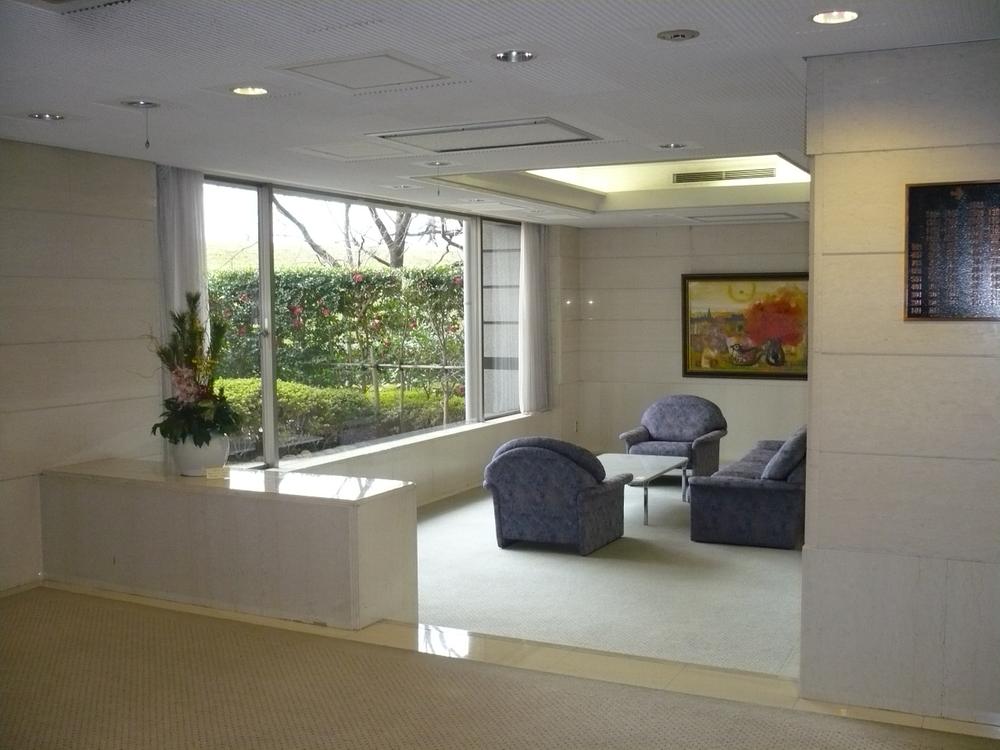 Entrance lobby (2014 January shooting)
エントランスロビー(2014年1月撮影)
Location
| 













